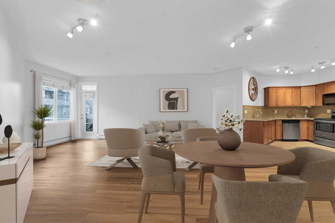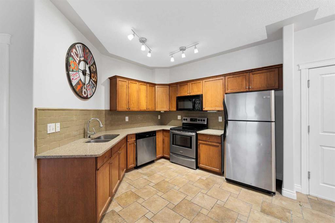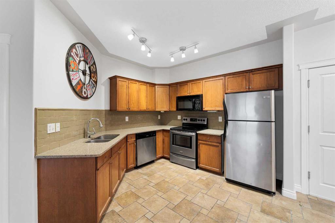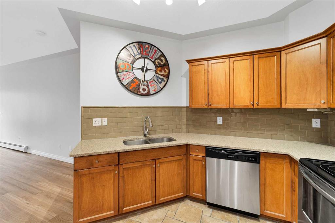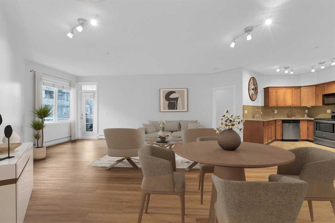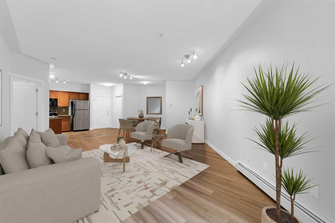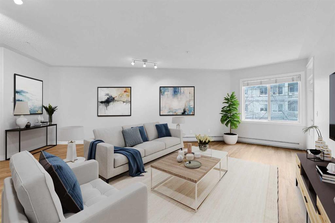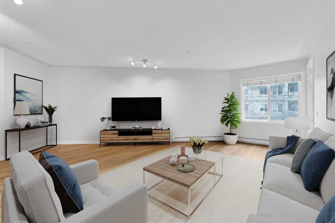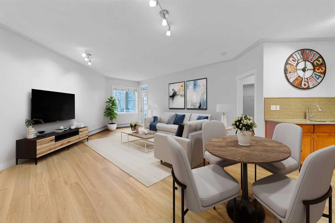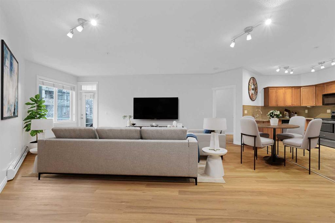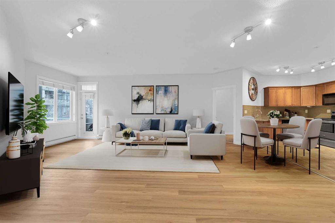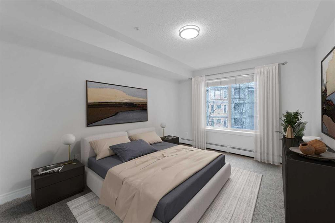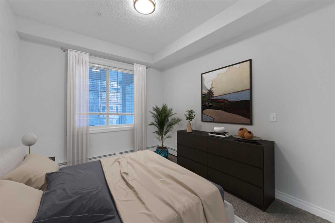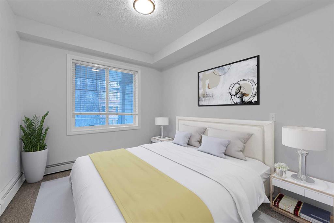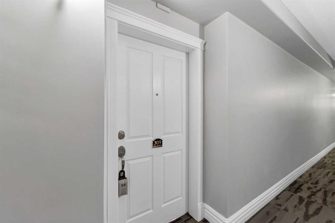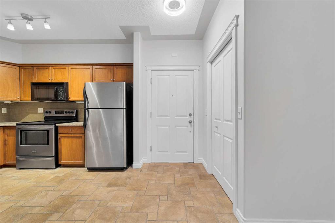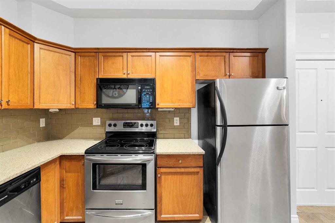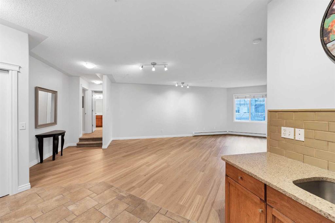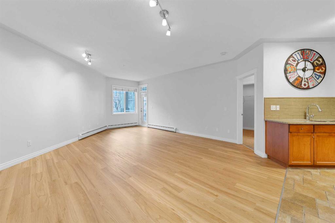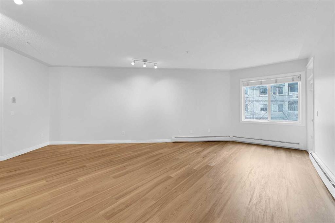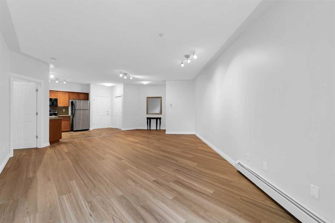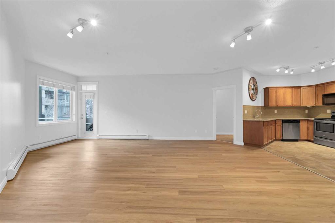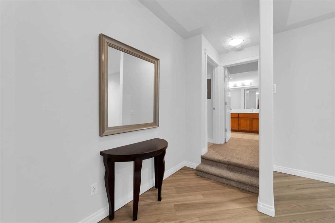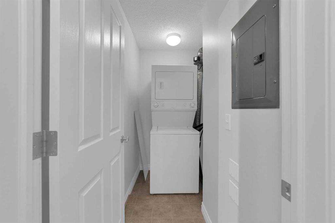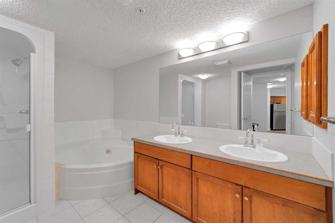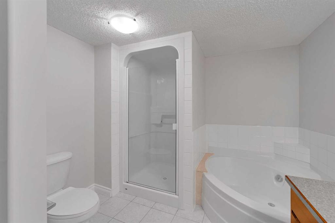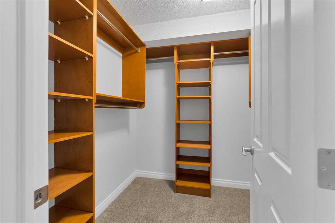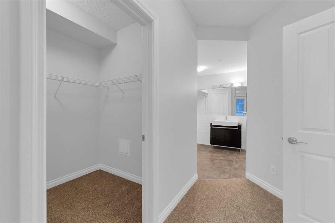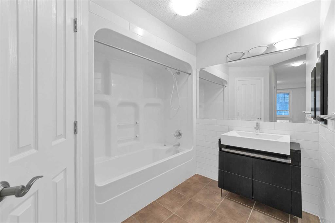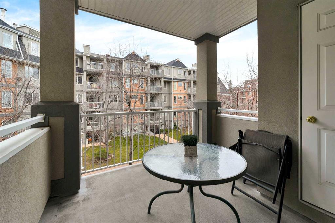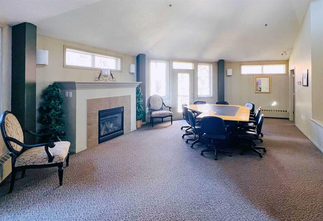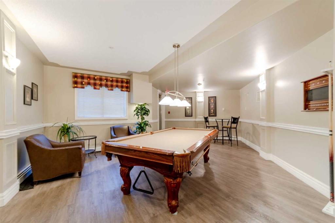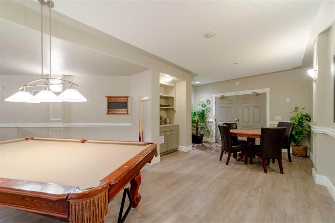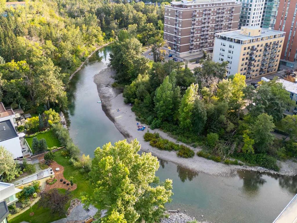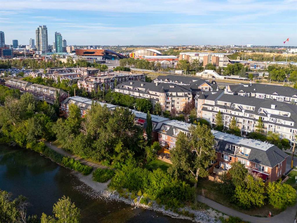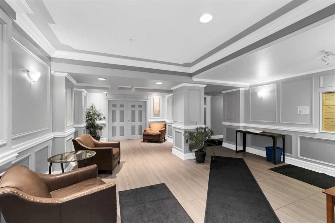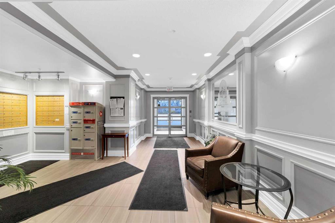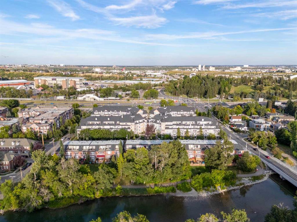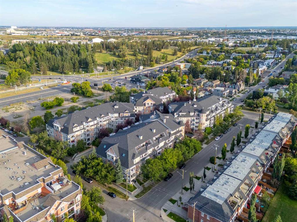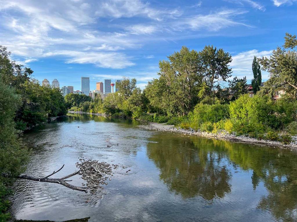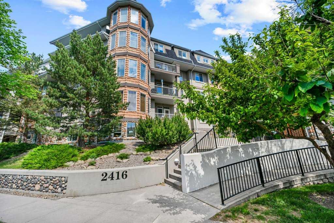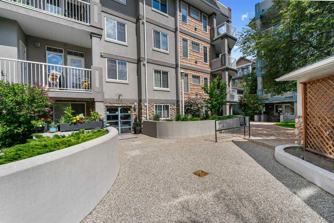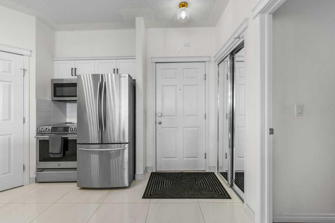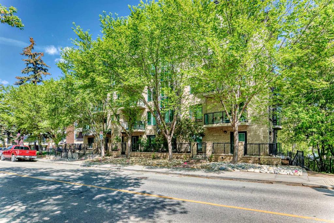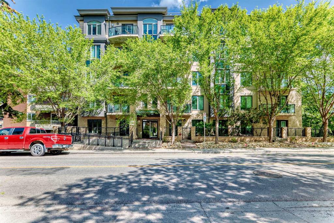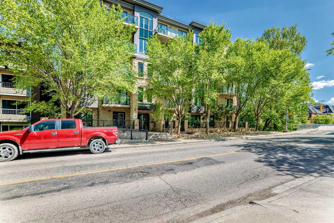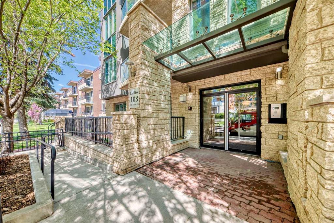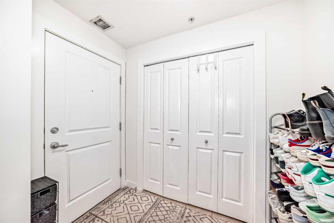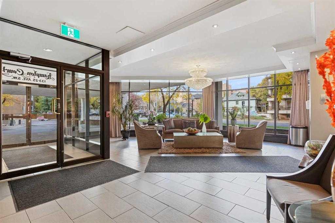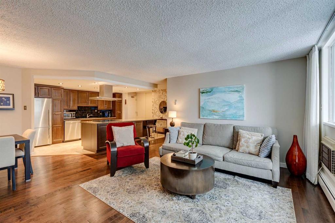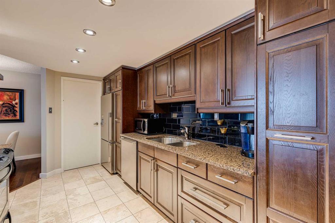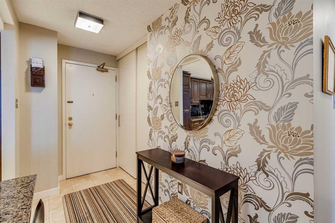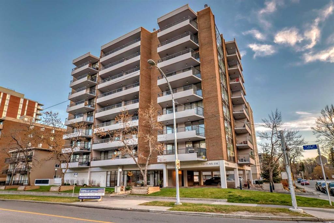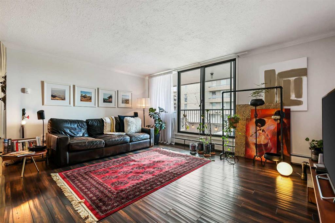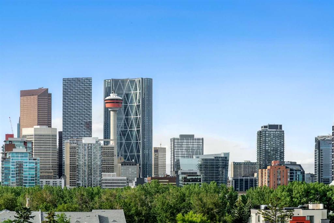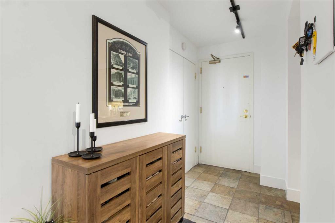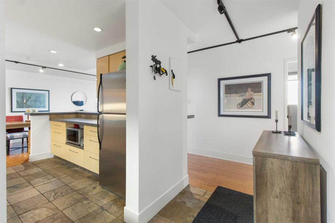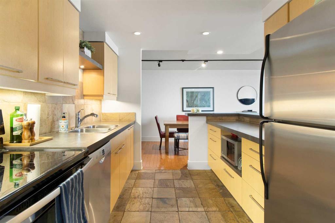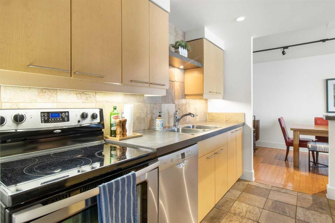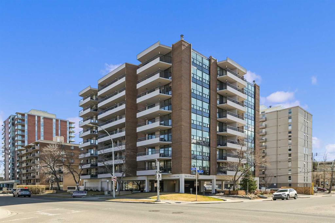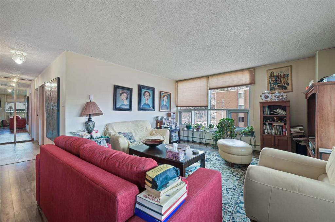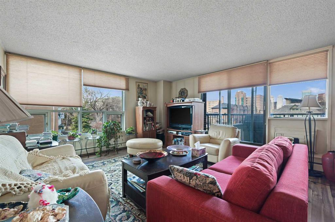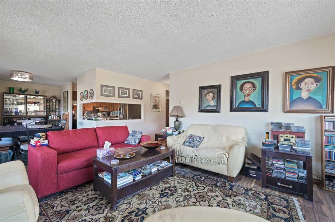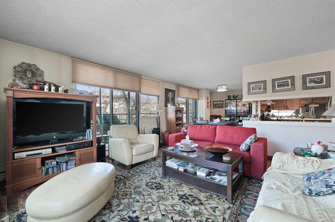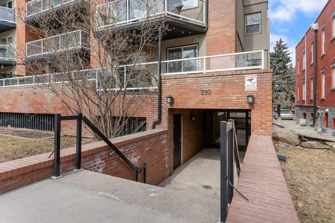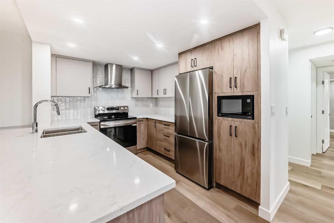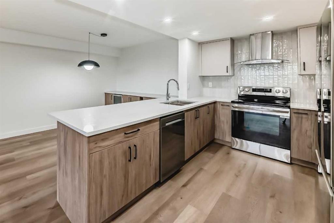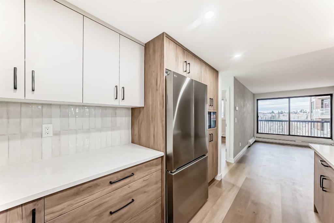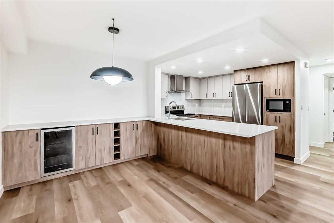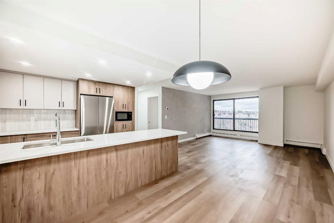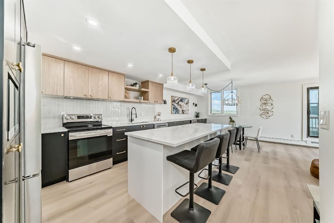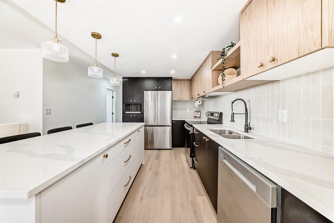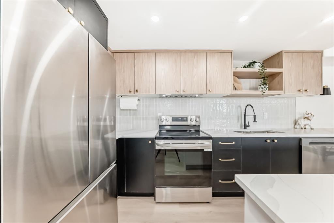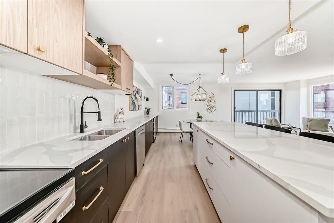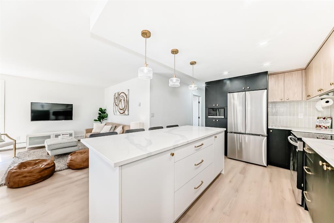309, 2411 Erlton Road SW
Calgary T2S 3B9
MLS® Number: A2224050
$ 425,000
2
BEDROOMS
2 + 0
BATHROOMS
2000
YEAR BUILT
Walk to the Stampede ! Renovated and updated Two bedroom and 2-bathroom condo is offering 1166 sq ft of living space in the "The WATERFORD OF ERLTON" Just steps to the River Pathways and half block to MNP Sports center. on the 3rd floor and Titled Heated Parking too. Upon entrance to the home, you are greeted with a ceramic tiled entrance and the dynamic view of the massive living room. The feature wall is a perfect canvas to display plenty of art. Boasting an open-concept layout with soaring 9-foot ceilings and luxurious finishes including QUARTZ COUNTERS, upgraded STAINLESS STEEL APPLIANCES, Maple Cabinets, and RENOVATED contemporary kitchen and bathrooms. Both extra-large bedrooms have walk-in closets and ensuite bathrooms. The unit also includes a large, covered balcony overlooking the courtyard and in-suite Laundry Room with Washer & Dryer. The home comes with a TITLED, HEATED, UNDERGROUND PARKING STALL (#219). There is Games Room on the main floor as well as a separate Party Room. Conveniently located with a short walk to the Beltline restaurants, downtown core, MNP Sports Centre, Stampede Park, Saddledome and public transit. This is a must-see! ALSO HEAT AND WATER ARE INCLUDED in the condo fees.
| COMMUNITY | Erlton |
| PROPERTY TYPE | Apartment |
| BUILDING TYPE | High Rise (5+ stories) |
| STYLE | Single Level Unit |
| YEAR BUILT | 2000 |
| SQUARE FOOTAGE | 1,166 |
| BEDROOMS | 2 |
| BATHROOMS | 2.00 |
| BASEMENT | None |
| AMENITIES | |
| APPLIANCES | Dishwasher, Dryer, Microwave, Range Hood, Refrigerator, Washer |
| COOLING | None |
| FIREPLACE | N/A |
| FLOORING | Carpet, Tile, Vinyl Plank |
| HEATING | Hot Water, Natural Gas |
| LAUNDRY | In Unit, Laundry Room |
| LOT FEATURES | |
| PARKING | Heated Garage, Insulated, Stall, Underground |
| RESTRICTIONS | None Known |
| ROOF | Asphalt Shingle |
| TITLE | Fee Simple |
| BROKER | RE/MAX House of Real Estate |
| ROOMS | DIMENSIONS (m) | LEVEL |
|---|---|---|
| Kitchen | 10`8" x 15`3" | Main |
| Living/Dining Room Combination | 18`11" x 30`0" | Main |
| Bedroom - Primary | 10`7" x 24`4" | Main |
| 5pc Ensuite bath | 8`10" x 10`5" | Main |
| Bedroom | 21`5" x 12`3" | Main |
| 4pc Ensuite bath | 9`9" x 8`4" | Main |
| Laundry | 4`3" x 7`4" | Main |

