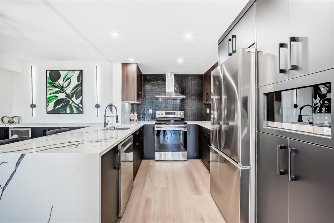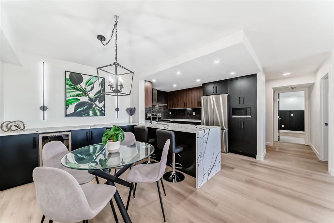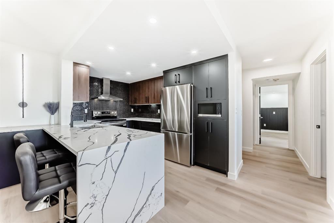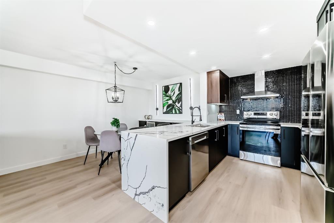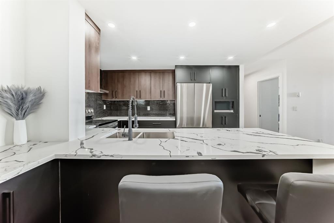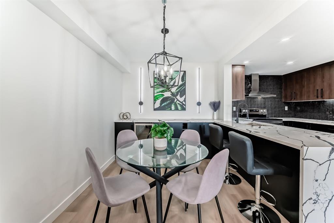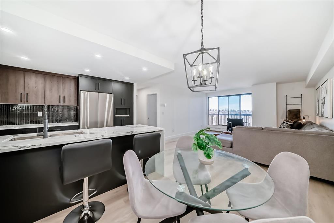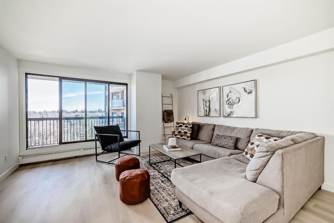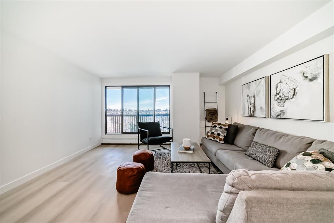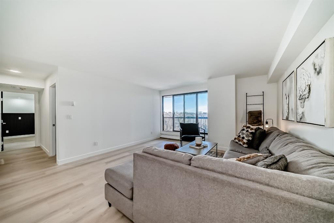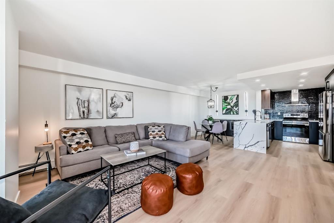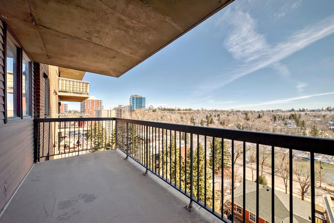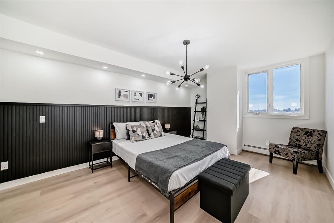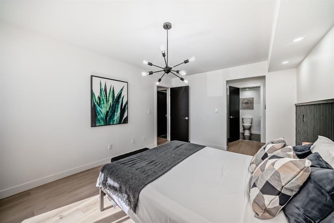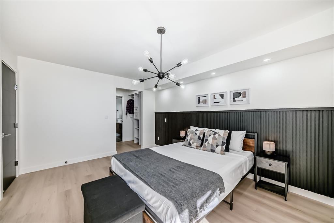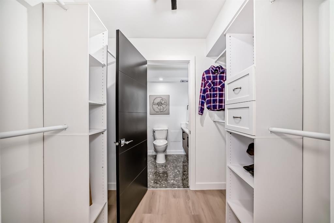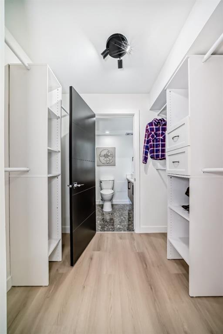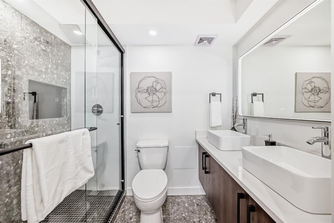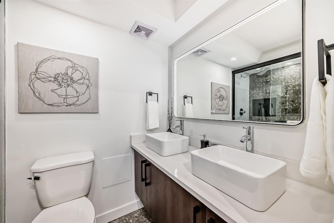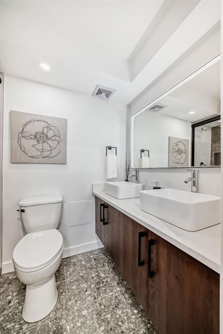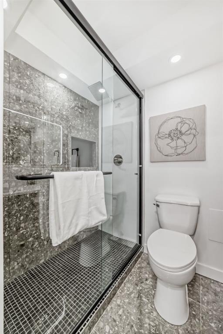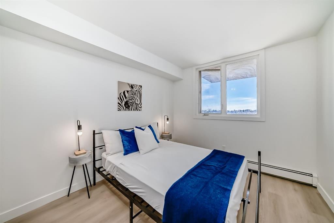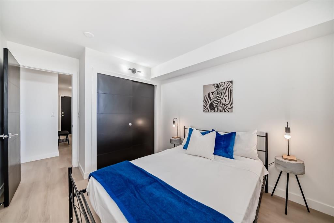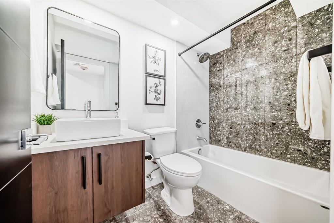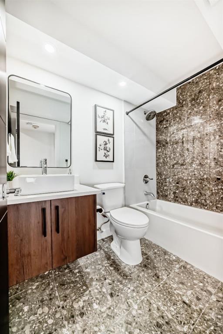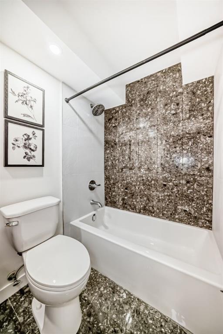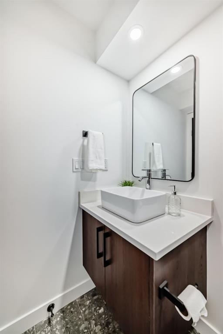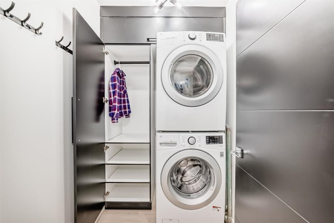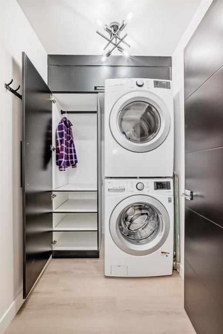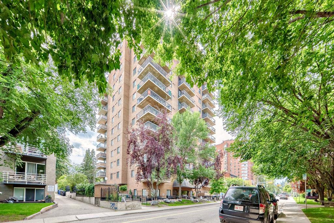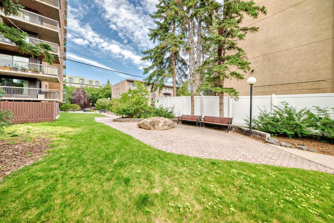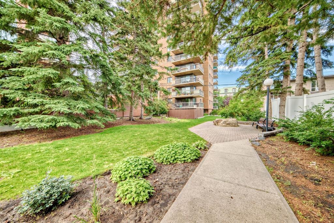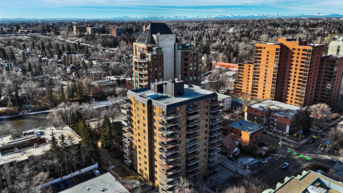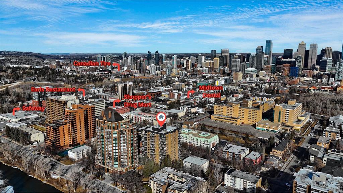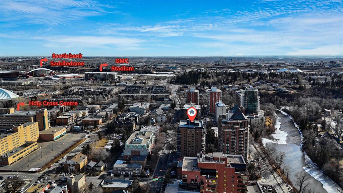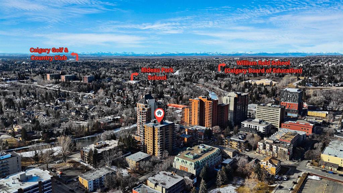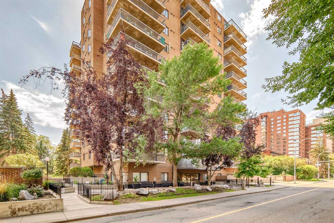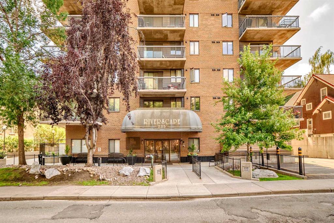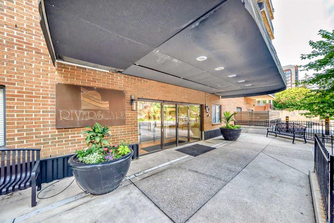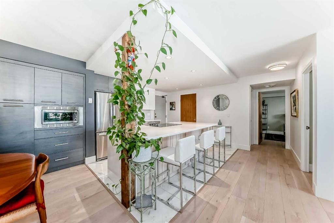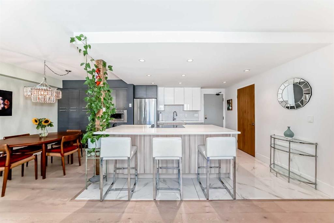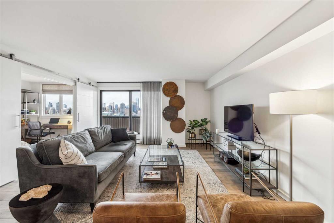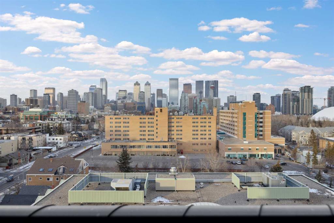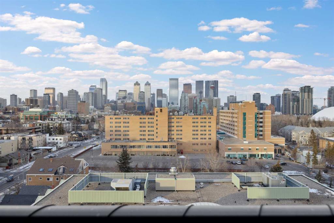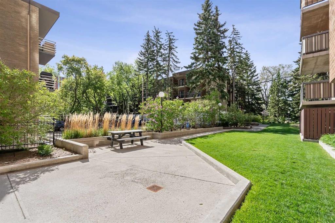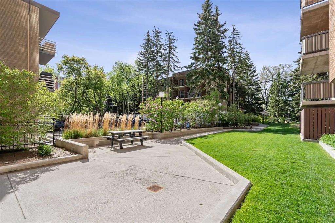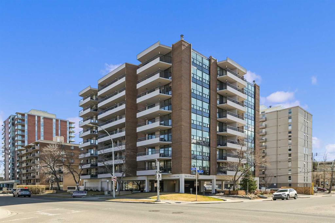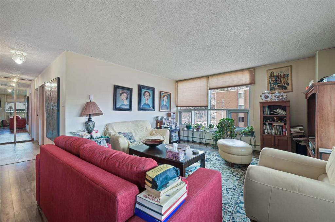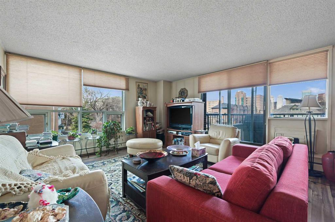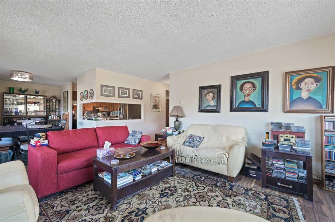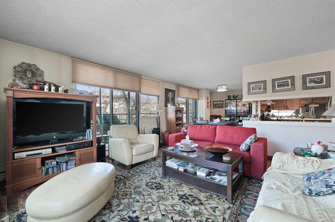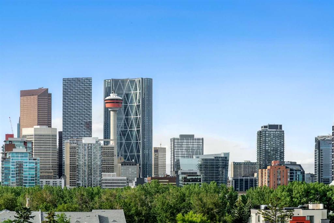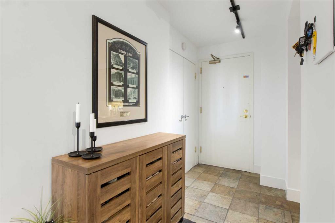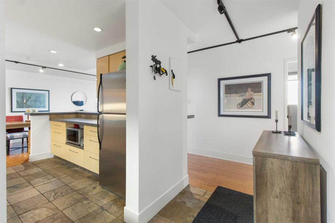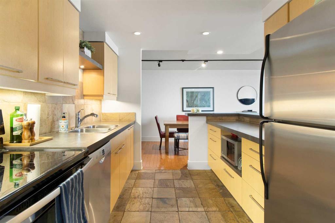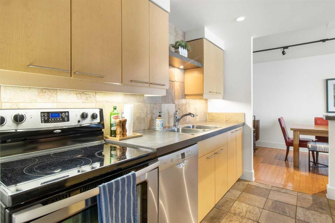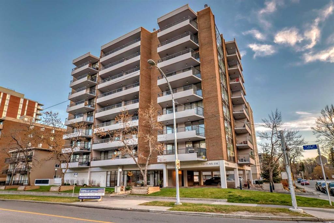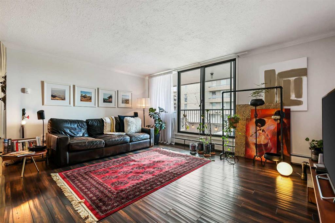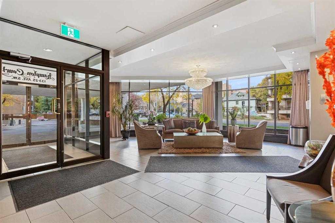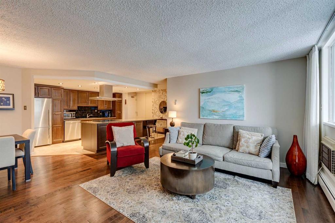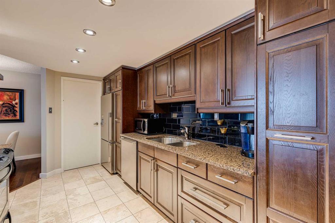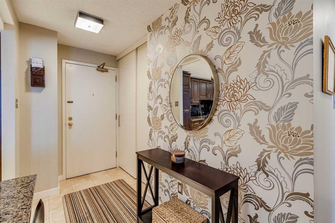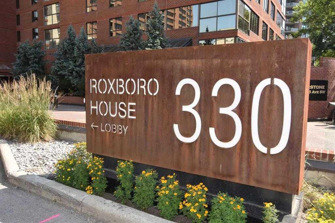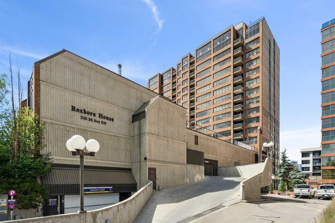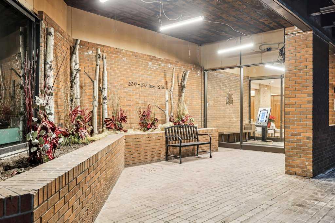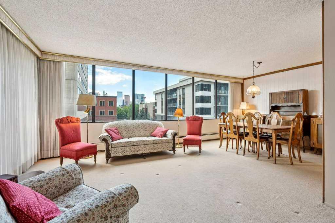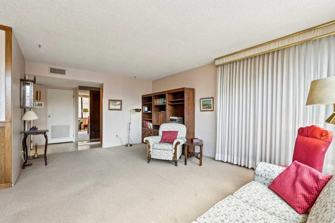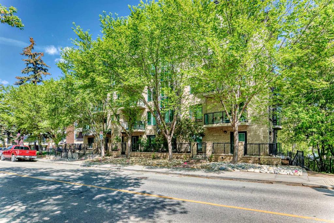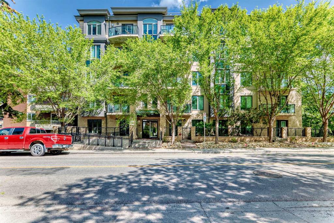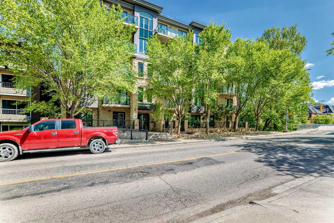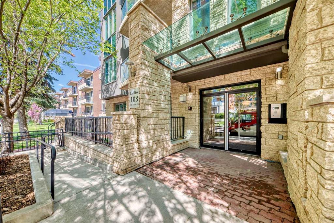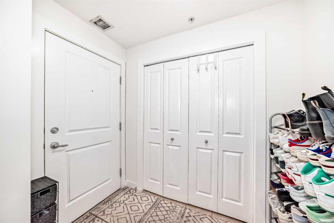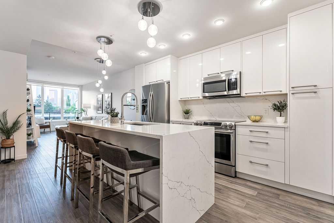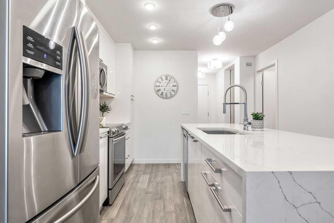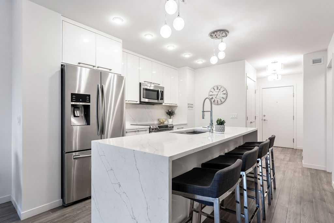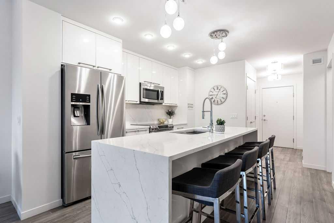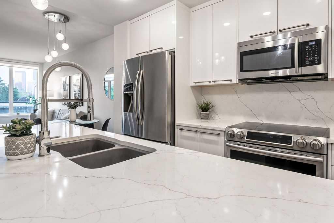1006, 225 25 Avenue SW
Calgary T2S2V2
MLS® Number: A2246594
$ 443,888
2
BEDROOMS
2 + 0
BATHROOMS
978
SQUARE FEET
1984
YEAR BUILT
Unit directly above just sold for $445,000 - now’s the perfect time to get in as building renovations have officially commenced, and with a protected heritage home between you and the river, these stunning, unobstructed Elbow River views aren’t going anywhere. What truly sets this opportunity apart is the building itself - incredibly well cared for with a fantastic, hands-on condo board that’s passionate, proactive, and deeply invested in maintaining and enhancing the property. With over $1.3 million in the reserve fund and a strong track record of staying ahead on maintenance and capital projects, this is a rare chance to buy into a building with real long-term stability and vision. This unit can also be sold fully furnished, making it a flexible option whether you're looking for a stylish personal residence or a turnkey investment - the furnishings are negotiable based on your needs. A comparable furnished unit in the building is rented, according to the owner, for never less than $4,000 per month, offering excellent income potential if you decide not to move in yourself. Located in the vibrant and highly sought-after Mission neighborhood, this nearly 1,000 sq ft luxury condo offers a rare combination of modern design, natural beauty, and unbeatable convenience. Just steps from riverside parks, trendy restaurants, cafes, boutique shopping, and transit, everything you need is within walking distance - plus, there’s easy access to downtown and MacLeod Trail. Inside, the 2-bedroom, 2-bathroom layout is designed with both style and comfort in mind. A striking contrast of black interior doors and light-toned luxury vinyl plank flooring sets the tone, with pot lights adding warmth and brightness throughout. The kitchen is a true showstopper, complete with a waterfall-edge peninsula, a smart LED-lit faucet that changes color with water temperature, an eye-catching mosaic backsplash, and a full set of brand-new LG appliances including a slide-in range, fridge, microwave, and dishwasher. A premium chimney-style hood fan adds both elegance and function. The dining area includes additional built-in storage and a brand-new bar fridge — perfect for entertaining. The custom walkthrough closet offers well-designed organization with built-in drawers and shelves, while the spacious primary bedroom can easily accommodate a king-size bed and is flooded with natural light and peaceful river views. The ensuite bathroom feels like a private spa, featuring vaulted ceilings, an LED mirror, double vessel sinks, and a waterfall showerhead. Additional perks include secure underground parking and immediate possession available. Whether you’re a business professional, downsizer, or investor, this unique home offers high-end finishes, unmatched views, and a prime location in a well-managed building already undergoing value-boosting improvements. This is a rare opportunity to own a one-of-a-kind, move-in-ready riverfront condo in one of Calgary’s most desirable neighborhoods. *No dog building*
| COMMUNITY | Mission |
| PROPERTY TYPE | Apartment |
| BUILDING TYPE | High Rise (5+ stories) |
| STYLE | Single Level Unit |
| YEAR BUILT | 1984 |
| SQUARE FOOTAGE | 978 |
| BEDROOMS | 2 |
| BATHROOMS | 2.00 |
| BASEMENT | |
| AMENITIES | |
| APPLIANCES | Bar Fridge, Dishwasher, Dryer, Electric Stove, Microwave, Refrigerator, Washer |
| COOLING | None |
| FIREPLACE | N/A |
| FLOORING | Tile, Vinyl Plank |
| HEATING | Baseboard, Hot Water |
| LAUNDRY | In Unit |
| LOT FEATURES | |
| PARKING | Underground |
| RESTRICTIONS | Pet Restrictions or Board approval Required, Short Term Rentals Not Allowed |
| ROOF | |
| TITLE | Fee Simple |
| BROKER | URBAN-REALTY.ca |
| ROOMS | DIMENSIONS (m) | LEVEL |
|---|---|---|
| Bedroom - Primary | 11`2" x 16`6" | Main |
| Walk-In Closet | 6`6" x 5`1" | Main |
| 4pc Ensuite bath | 7`9" x 5`1" | Main |
| 4pc Bathroom | 4`11" x 7`10" | Main |
| Bedroom | 9`4" x 12`8" | Main |
| Kitchen | 11`11" x 7`10" | Main |
| Entrance | 12`5" x 3`8" | Main |
| Laundry | 4`9" x 6`7" | Main |
| Living Room | 16`6" x 14`7" | Main |
| Dining Room | 10`5" x 8`5" | Main |
| Balcony | 6`0" x 17`4" | Main |

