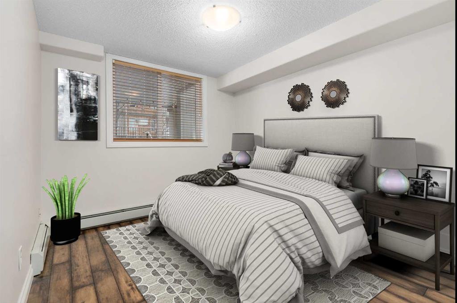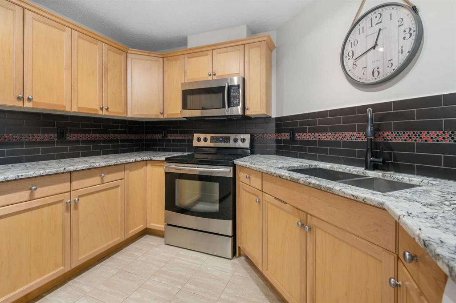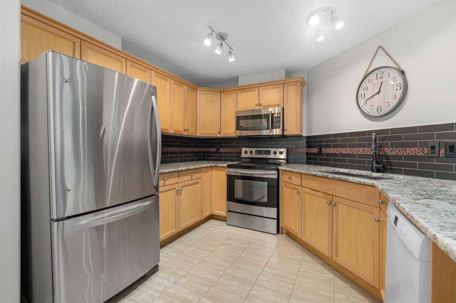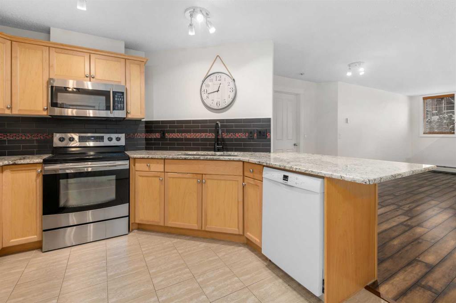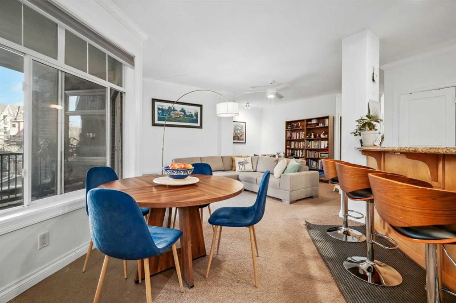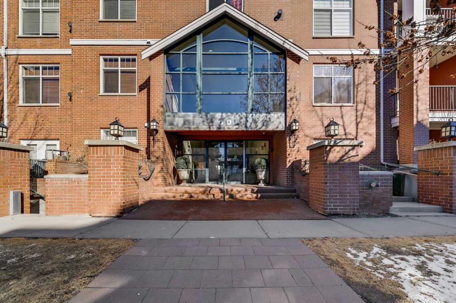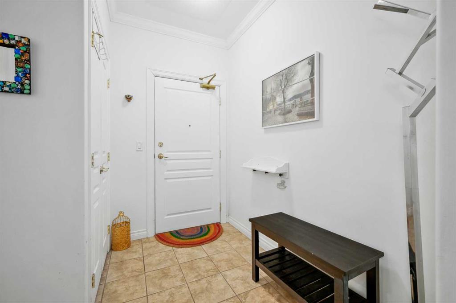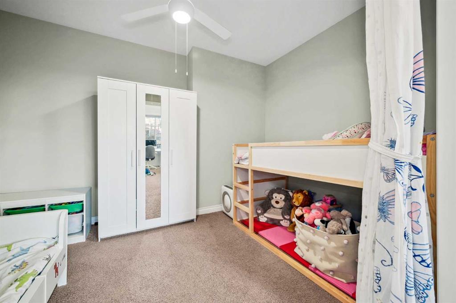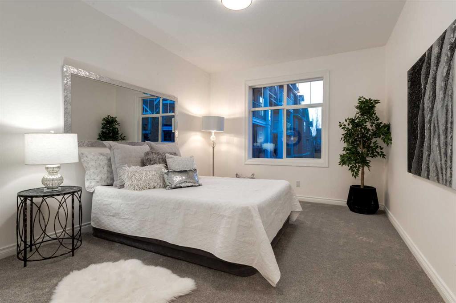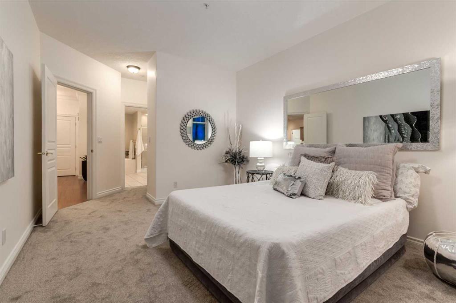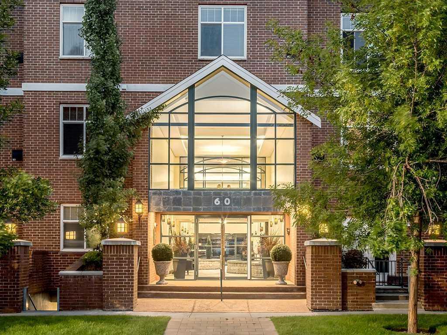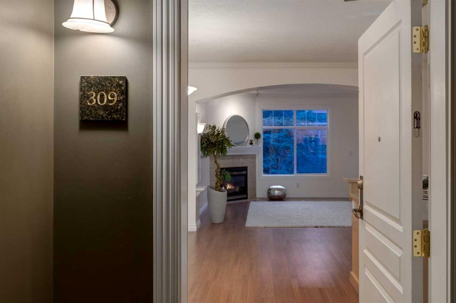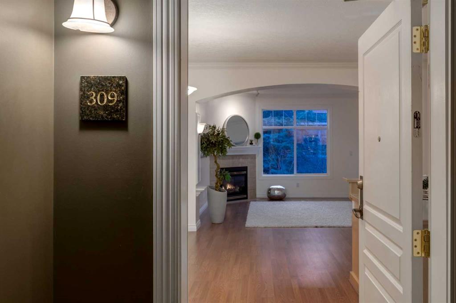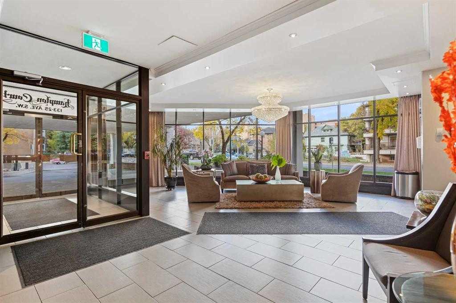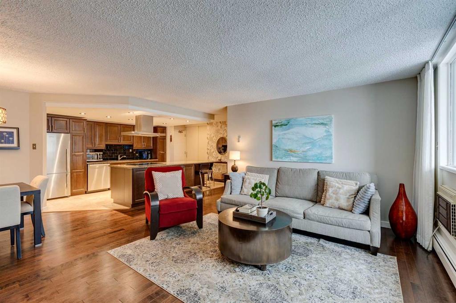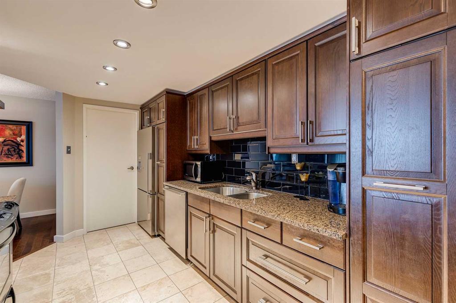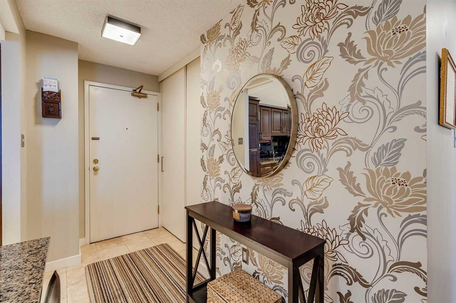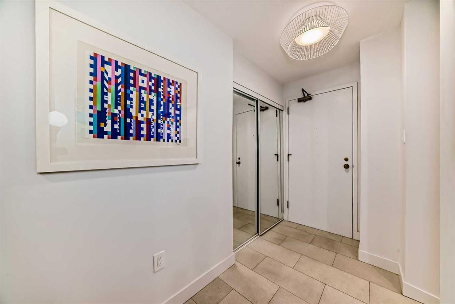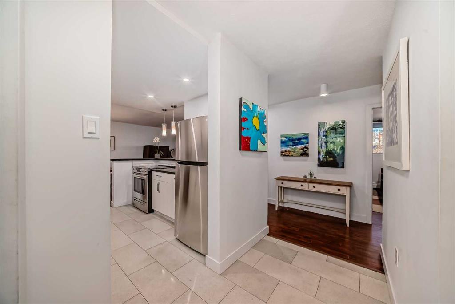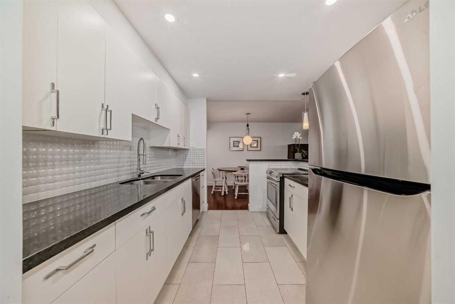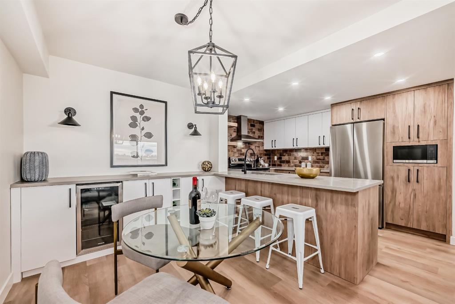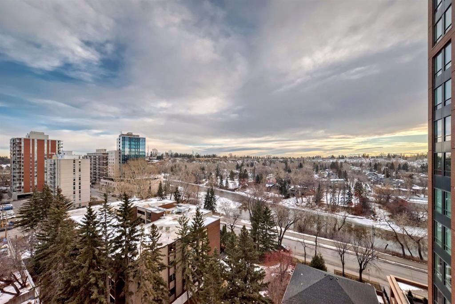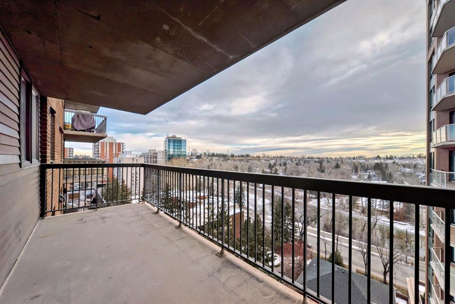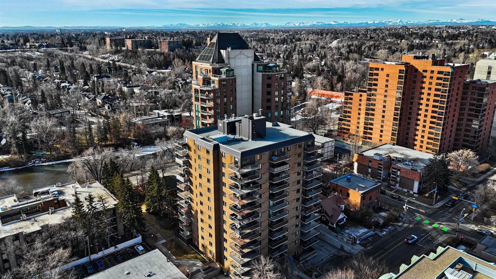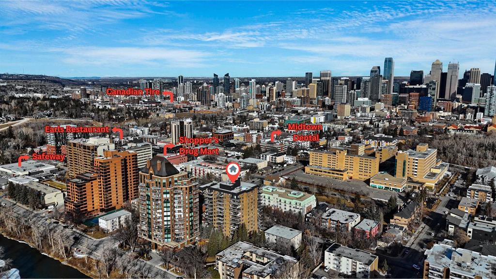207, 2422 Erlton Street SW
Calgary T2S 3B6
MLS® Number: A2195565
$ 425,000
2
BEDROOMS
2 + 0
BATHROOMS
1,094
SQUARE FEET
1998
YEAR BUILT
This stunning corner-unit condo offers the perfect blend of comfort, privacy, and style. Designed with an ideal layout, the dual primary bedrooms are thoughtfully separated by the main living space—each featuring walk-in closets with custom organizers and ensuites for ultimate convenience. Natural light floods the open-concept living area, enhanced by additional corner windows, including one perfectly placed over the kitchen sink. The chef-inspired kitchen boasts stainless steel appliances, granite countertops, and a spacious pantry, while custom window coverings adorn every window. The warmth of engineered hardwood floors runs throughout the home, anchored by a gas fireplace in the inviting living room. Stay comfortable year-round with central air conditioning. Step outside to the patio with extra storage, or take advantage of the underground parking stall with a storage cage, a bike room, and a car wash bay. This meticulously maintained home offers an exceptional living experience—don’t miss the opportunity to make it yours!
| COMMUNITY | Erlton |
| PROPERTY TYPE | Apartment |
| BUILDING TYPE | Low Rise (2-4 stories) |
| STYLE | Apartment |
| YEAR BUILT | 1998 |
| SQUARE FOOTAGE | 1,094 |
| BEDROOMS | 2 |
| BATHROOMS | 2.00 |
| BASEMENT | |
| AMENITIES | |
| APPLIANCES | Dishwasher, Electric Stove, Microwave Hood Fan, Refrigerator, Washer/Dryer |
| COOLING | None |
| FIREPLACE | Gas, Living Room |
| FLOORING | Other |
| HEATING | Baseboard, Hot Water |
| LAUNDRY | In Unit, Laundry Room |
| LOT FEATURES | |
| PARKING | Parkade, Underground |
| RESTRICTIONS | Restrictive Covenant |
| ROOF | |
| TITLE | Fee Simple |
| BROKER | Royal LePage Benchmark |
| ROOMS | DIMENSIONS (m) | LEVEL |
|---|---|---|
| Bedroom - Primary | 11`10" x 10`3" | Main |
| Living Room | 17`4" x 13`2" | Main |
| Dining Room | 10`10" x 8`7" | Main |
| Kitchen | 12`3" x 8`7" | Main |
| Bedroom - Primary | 12`8" x 12`2" | Main |
| 4pc Ensuite bath | 0`0" x 0`0" | Main |
| 3pc Ensuite bath | 0`0" x 0`0" | Main |
























