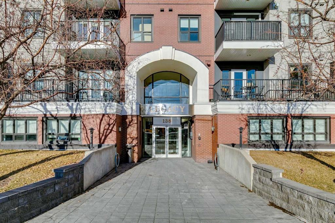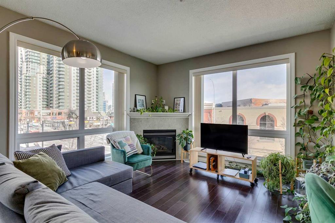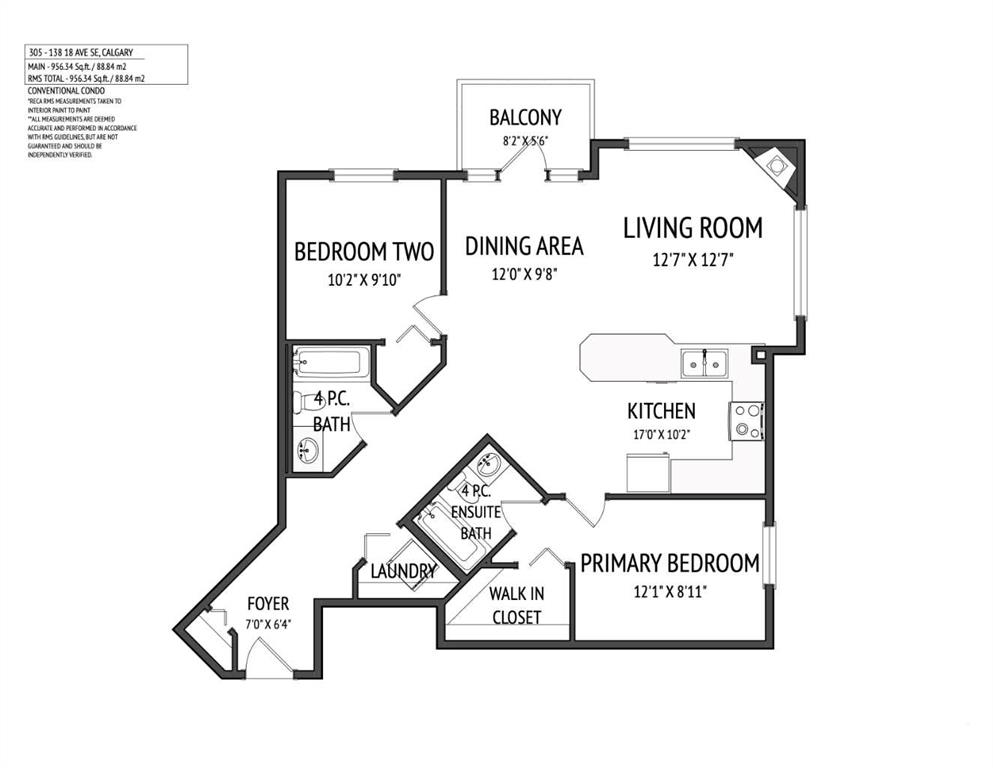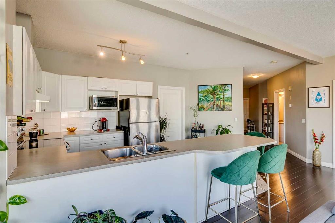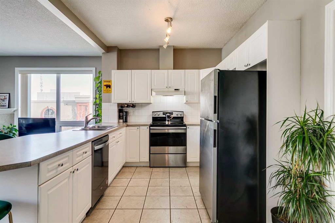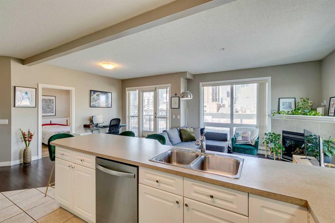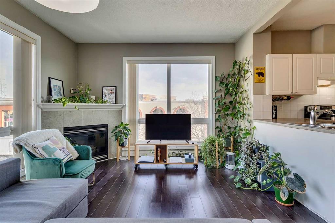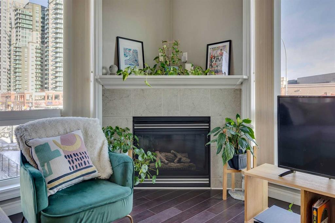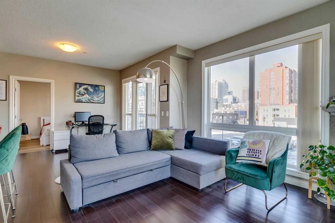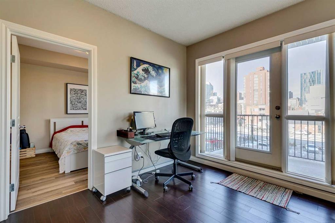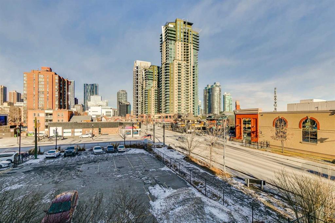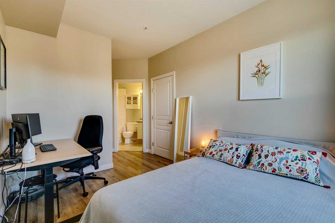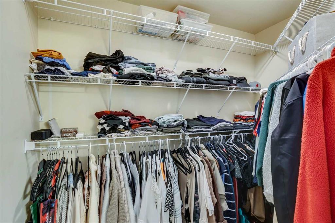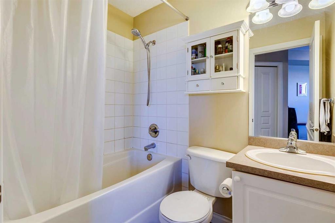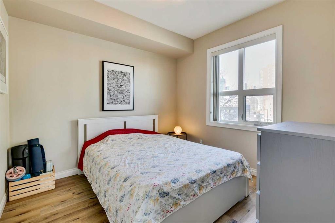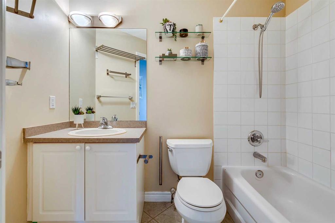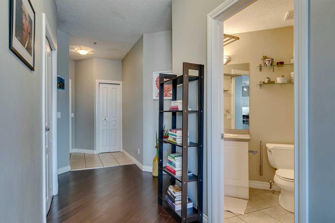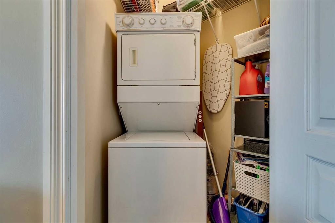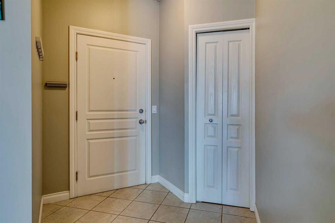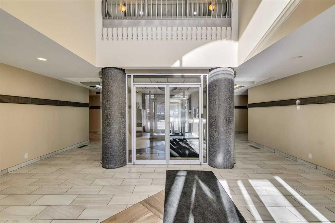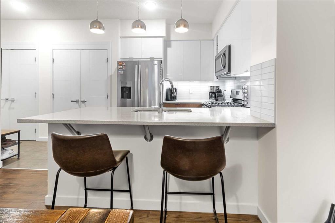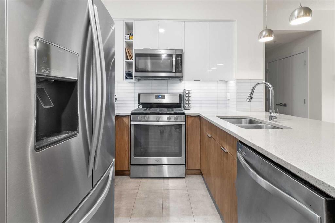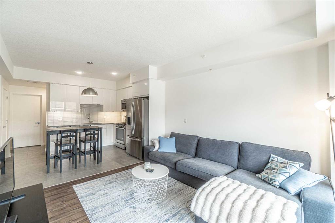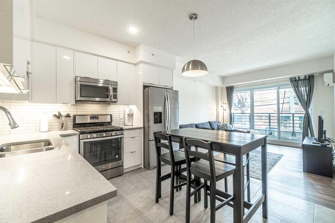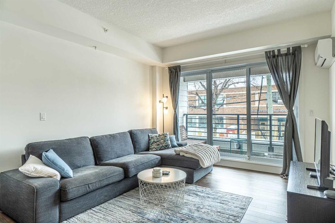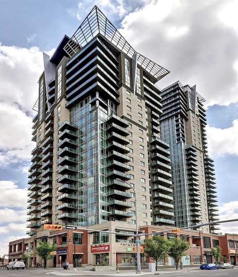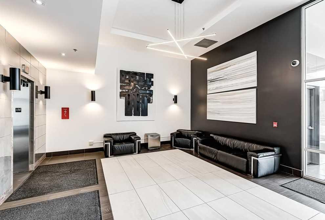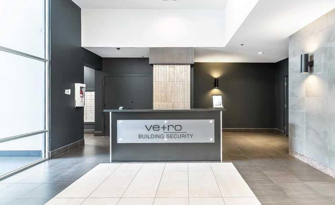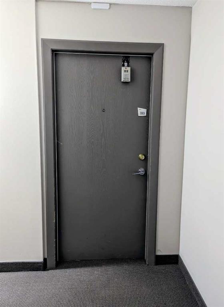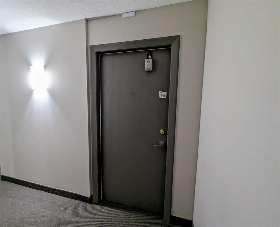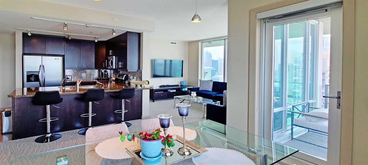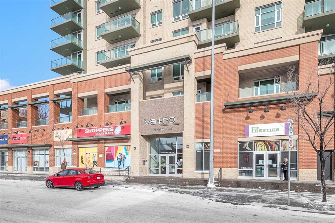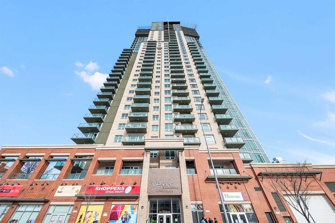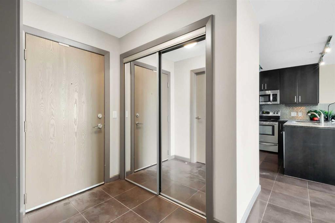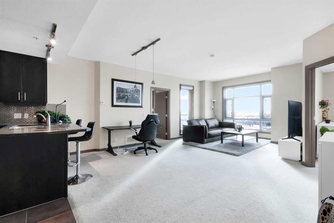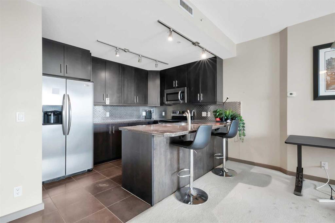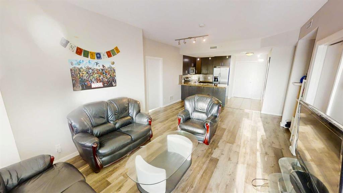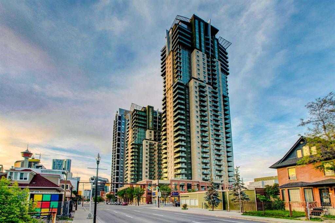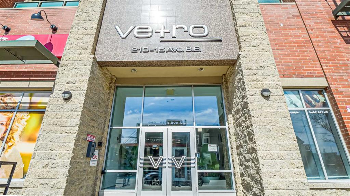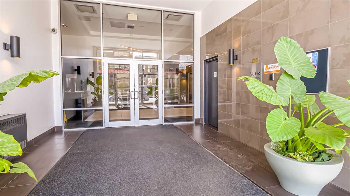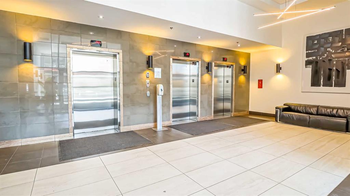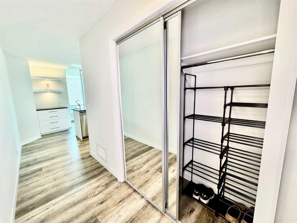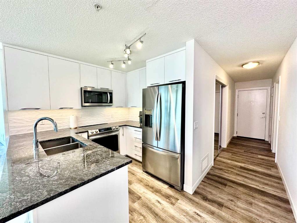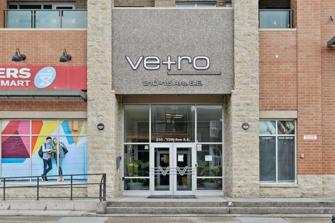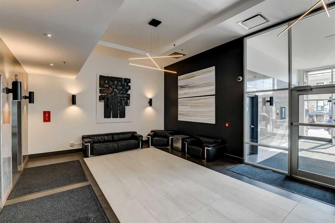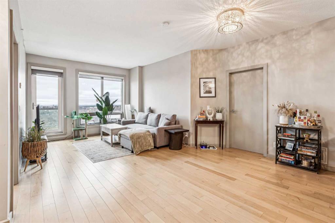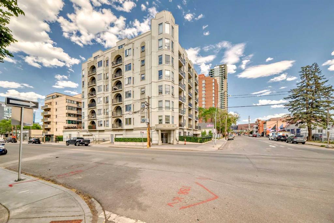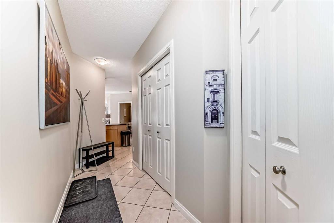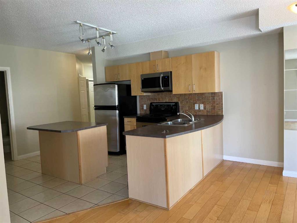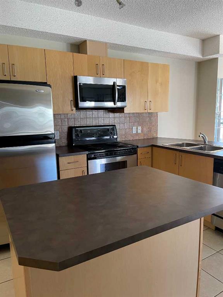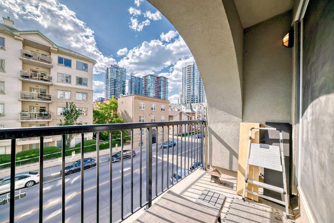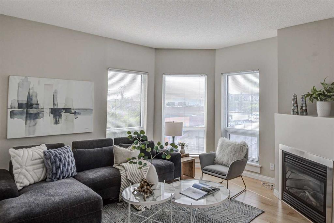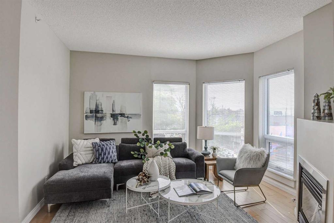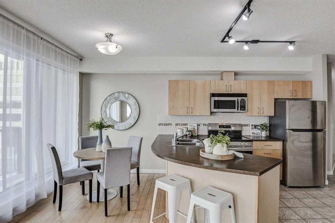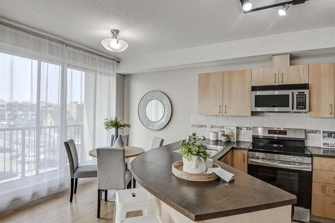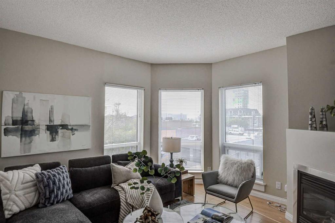305, 138 18 Avenue SE
Calgary T2P5P9
MLS® Number: A2220839
$ 389,900
2
BEDROOMS
2 + 0
BATHROOMS
956
SQUARE FEET
2001
YEAR BUILT
An exceptional lifestyle awaits, at an incredible value! Welcome to The Legacy, located in trendy Mission and just off dynamic 17th Avenue. Explore some of Calgary’s most notable restaurants, trendy cafes, local boutiques, fitness studios, street festivals, art, culture, and buzzing nightlife—all just steps from your front door. This bright and spacious 2 bed, 2 bath, corner-unit offers 956 square feet. Corner unit positioning is ideal, offering prime sunlight exposure through large windows on almost every wall - allowing light to cascade through the open floor plan. The bright kitchen features ample cabinetry, a large breakfast bar with enough room for stools, and stainless steel appliances including a newer dishwasher (2024) & newer microwave (2024). Enjoy time outside on the balcony showcasing views of Downtown and equipped with a gas-line for a barbeque. The primary suite boasts a walk-in closet and ensuite bathroom, while the second bedroom and additional full bath offer flexibility for guests, a home office, or a roommate. The convenience of in-suite laundry adds to the overall comfort of the space. Additional perks include a cozy fireplace, low condo fees, titled underground parking, and a storage locker. Beyond the vibrant urban offerings, there are several green spaces nearby - including the Elbow Valley River System, Lindsay Park, and Haultain Park with tennis courts and playground. Commuting is seamless and stress-free with Victoria Park/Stampede LRT station less than two blocks away, and easy access to the downtown core, additional public transit, and several walking/cycling paths. The building welcomes your furry friend (1 dog or cat under 10 kg, subject to board approval). Whether you are an investor looking for strong rental demand or seeking a turnkey property in a high-growth area, this unit is an exceptional opportunity. Don’t miss this unique opportunity to embrace quintessential inner-city living at its finest!
| COMMUNITY | Mission |
| PROPERTY TYPE | Apartment |
| BUILDING TYPE | High Rise (5+ stories) |
| STYLE | Single Level Unit |
| YEAR BUILT | 2001 |
| SQUARE FOOTAGE | 956 |
| BEDROOMS | 2 |
| BATHROOMS | 2.00 |
| BASEMENT | |
| AMENITIES | |
| APPLIANCES | Dishwasher, Dryer, Electric Stove, Microwave, Range Hood, Washer, Window Coverings |
| COOLING | None |
| FIREPLACE | Gas |
| FLOORING | Laminate, Tile |
| HEATING | In Floor |
| LAUNDRY | In Unit, Laundry Room |
| LOT FEATURES | |
| PARKING | Stall, Underground |
| RESTRICTIONS | Condo/Strata Approval, Pet Restrictions or Board approval Required, Short Term Rentals Not Allowed |
| ROOF | |
| TITLE | Fee Simple |
| BROKER | Sotheby's International Realty Canada |
| ROOMS | DIMENSIONS (m) | LEVEL |
|---|---|---|
| Kitchen | 17`0" x 10`2" | Main |
| Living Room | 12`7" x 12`7" | Main |
| Dining Room | 12`0" x 9`8" | Main |
| Entrance | 7`0" x 6`4" | Main |
| Laundry | 5`0" x 4`0" | Main |
| Bedroom - Primary | 12`1" x 8`11" | Main |
| Bedroom | 10`2" x 9`10" | Main |
| 4pc Ensuite bath | 6`11" x 4`11" | Main |
| 4pc Bathroom | 8`1" x 5`0" | Main |

