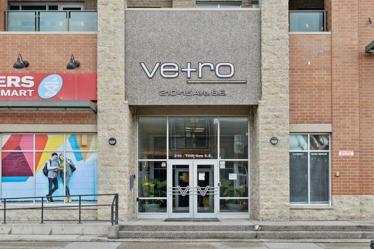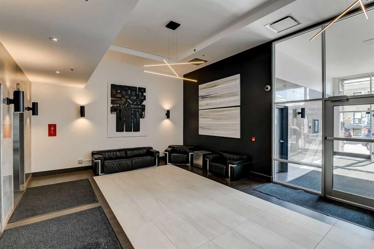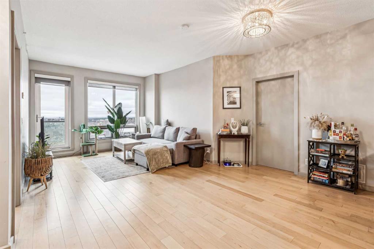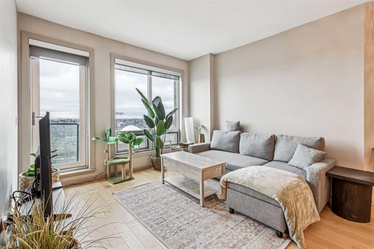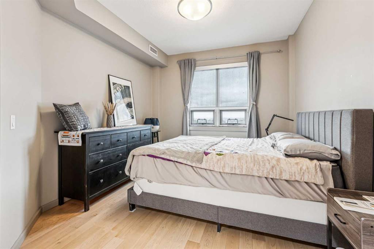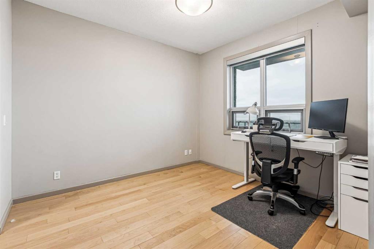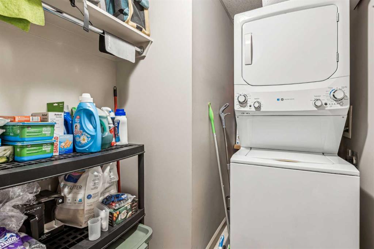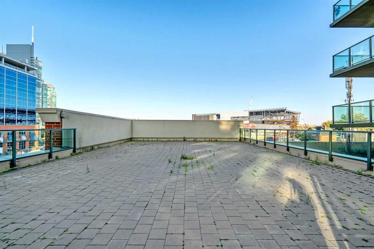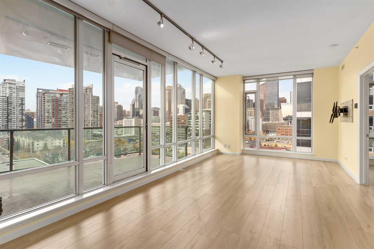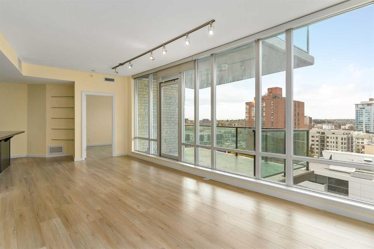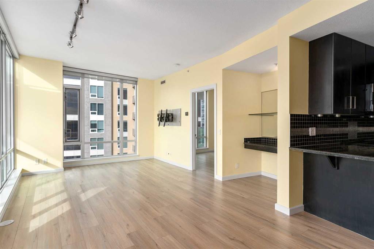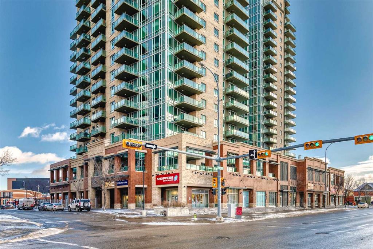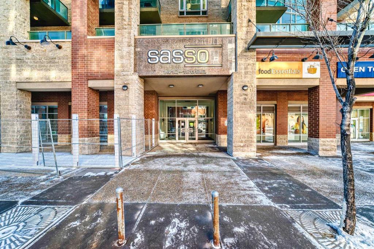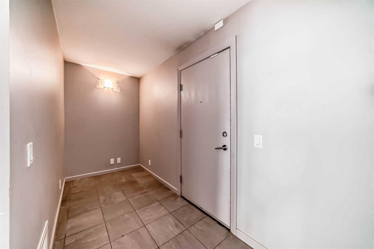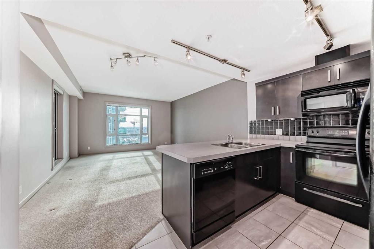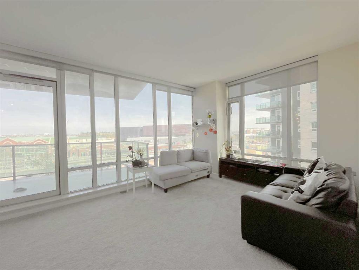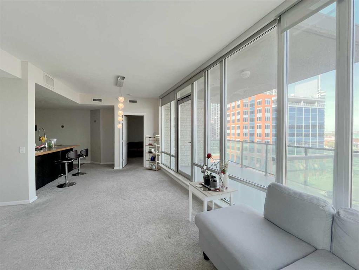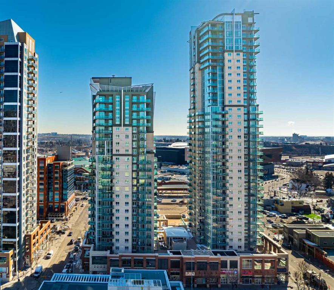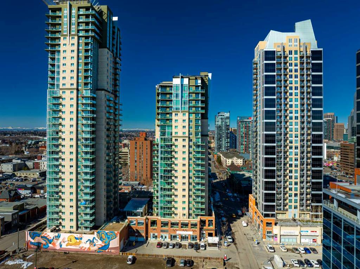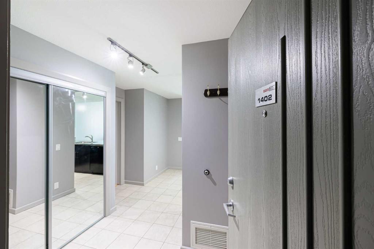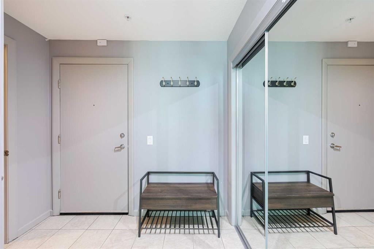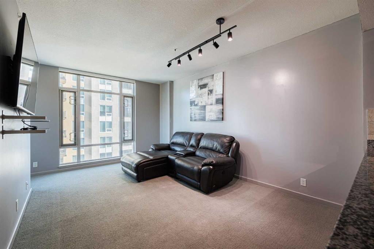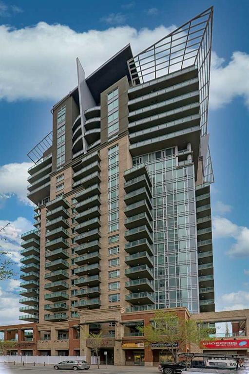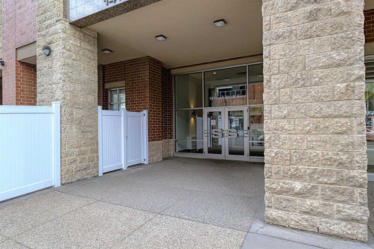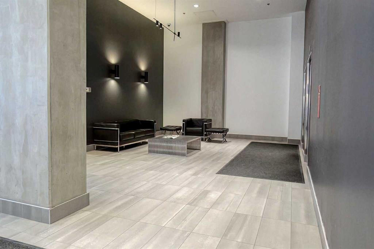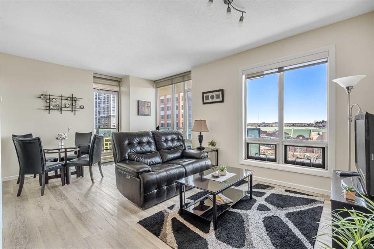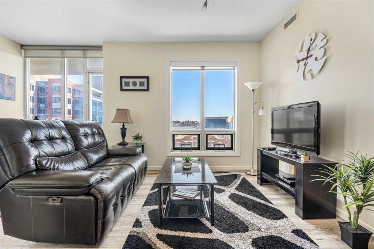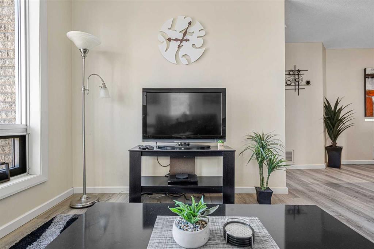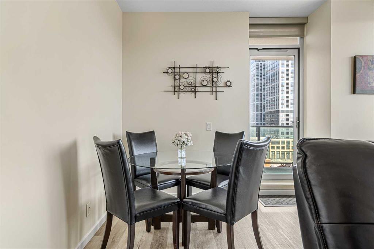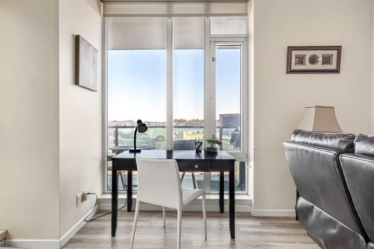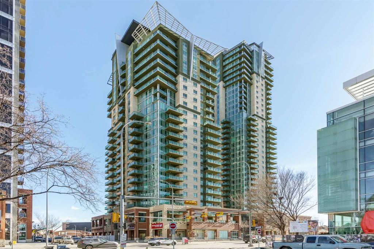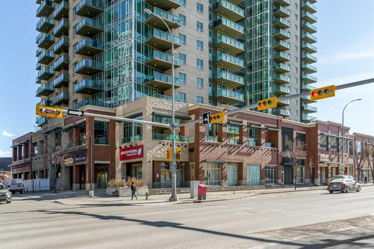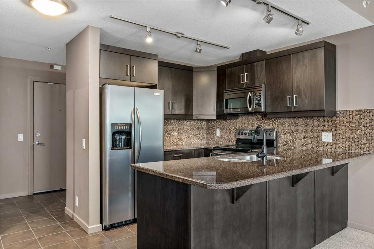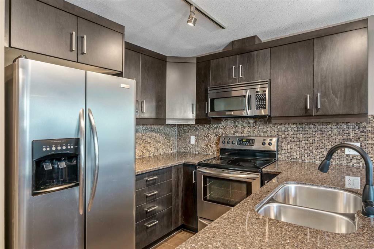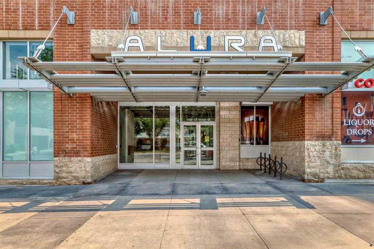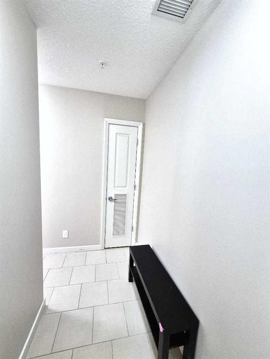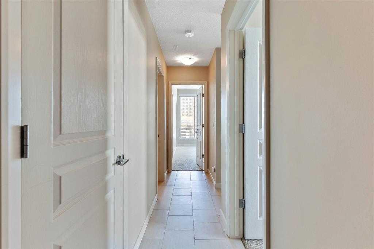1808, 210 15 Avenue SE
Calgary T2G0B5
MLS® Number: A2207578
$ 380,000
2
BEDROOMS
2 + 0
BATHROOMS
968
SQUARE FEET
2009
YEAR BUILT
This exceptional 960 sq ft, open-concept unit features 2 bedrooms, 2 bathrooms, a spacious living/dining area, in-suite laundry and a large balcony with incredible city and mountain views. The hardwood flooring throughout the home offers a clean and consistent feeling of warmth and brightness. The living/dining area is perfect for entertaining, and the abundance of natural light showcases the space. The two generous bedrooms have walk-through closets and 4-piece ensuites for your privacy and retreat. Additional features include ample in-unit storage, full-size laundry, a neat wall niche that you could use as a workspace and one titled parking stall. Residents enjoy concierge, security, exercise room, Jacuzzi, steam room, social/billiard room, theatre, rooftop patio, bike room and guest parking. Located next to the Stampede LRT and minutes from popular destinations, this home offers a vibrant lifestyle.
| COMMUNITY | Beltline |
| PROPERTY TYPE | Apartment |
| BUILDING TYPE | High Rise (5+ stories) |
| STYLE | Single Level Unit |
| YEAR BUILT | 2009 |
| SQUARE FOOTAGE | 968 |
| BEDROOMS | 2 |
| BATHROOMS | 2.00 |
| BASEMENT | |
| AMENITIES | |
| APPLIANCES | Dishwasher, Dryer, Electric Stove, Microwave Hood Fan, Refrigerator, Washer |
| COOLING | Central Air |
| FIREPLACE | N/A |
| FLOORING | Hardwood |
| HEATING | Baseboard |
| LAUNDRY | In Unit |
| LOT FEATURES | |
| PARKING | Parkade |
| RESTRICTIONS | Adult Living |
| ROOF | |
| TITLE | Fee Simple |
| BROKER | CIR Realty |
| ROOMS | DIMENSIONS (m) | LEVEL |
|---|---|---|
| Kitchen | 9`0" x 9`0" | Main |
| Dining Room | 13`8" x 9`6" | Main |
| Living Room | 12`3" x 11`8" | Main |
| Laundry | 8`1" x 3`4" | Main |
| Bedroom - Primary | 14`10" x 10`4" | Main |
| Bedroom | 11`0" x 10`4" | Main |
| 4pc Ensuite bath | 8`3" x 6`7" | Main |
| 3pc Bathroom | 11`9" x 4`11" | Main |


