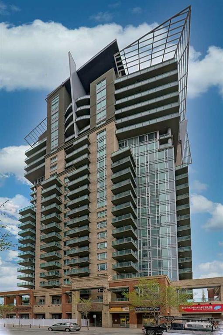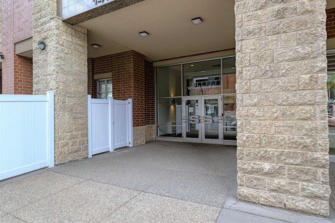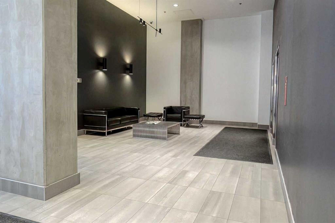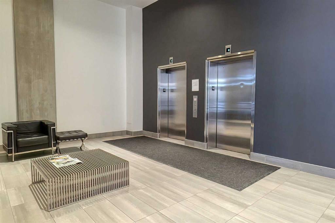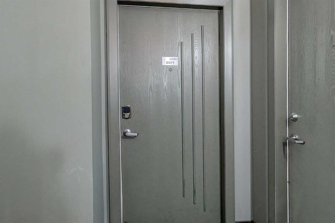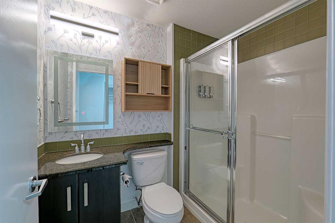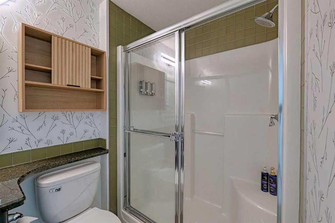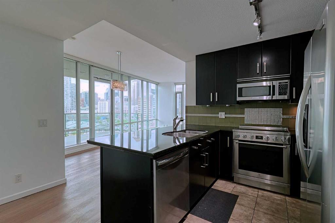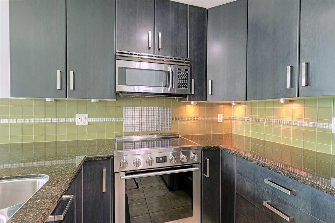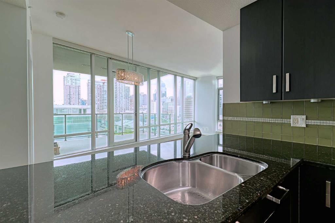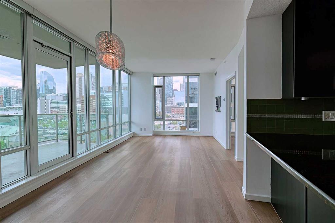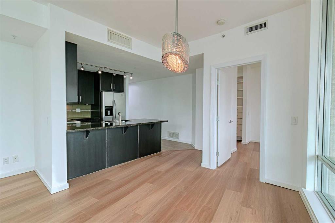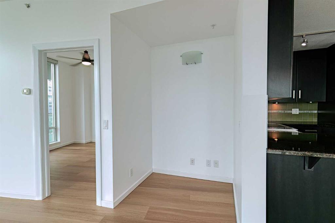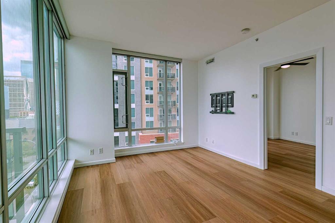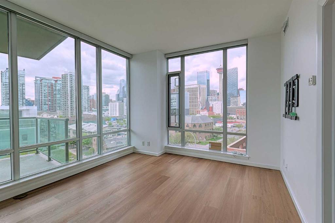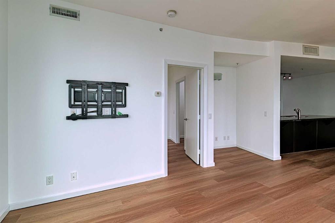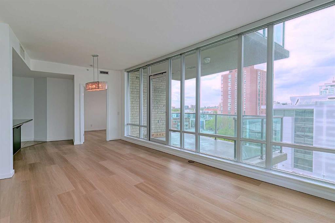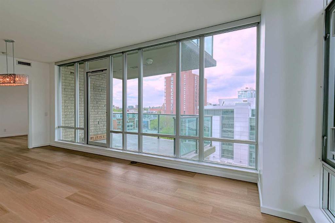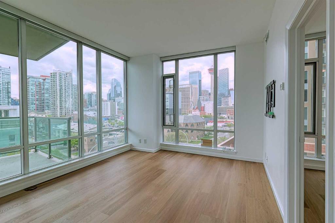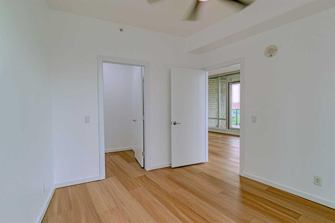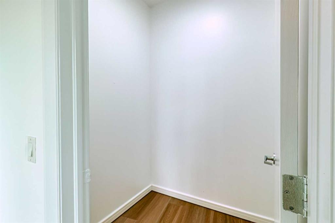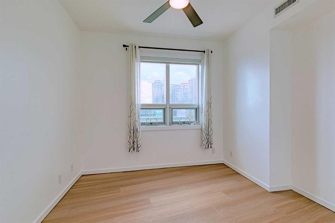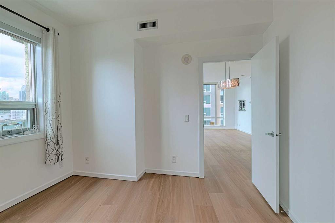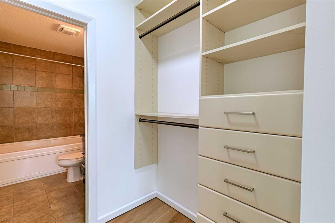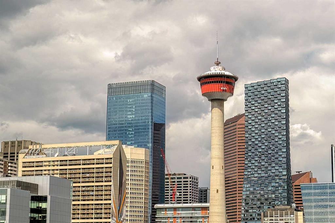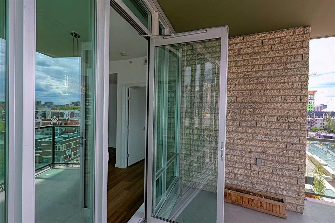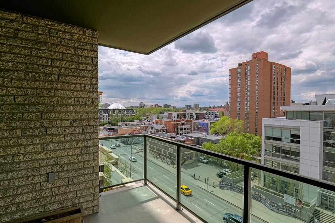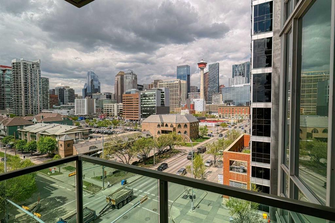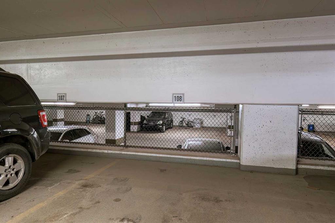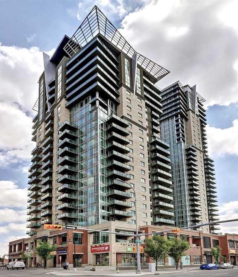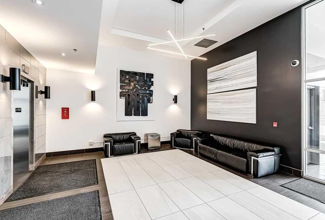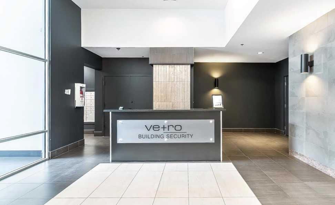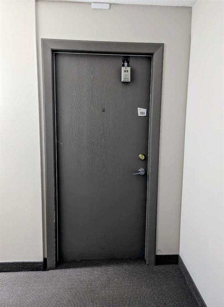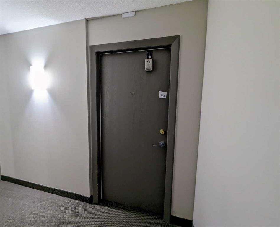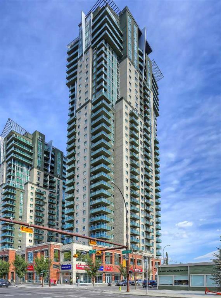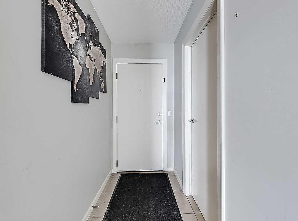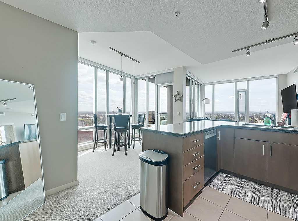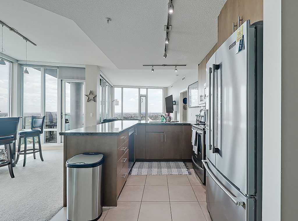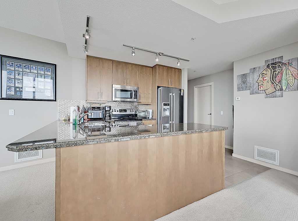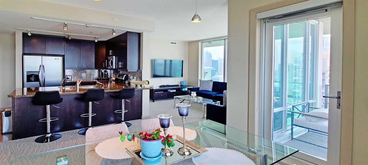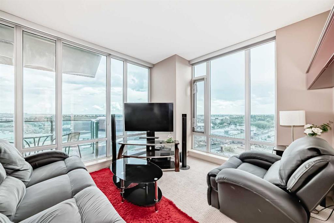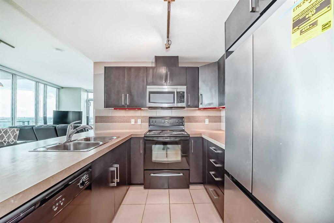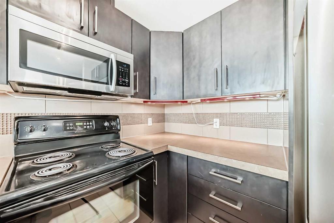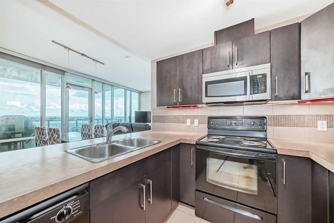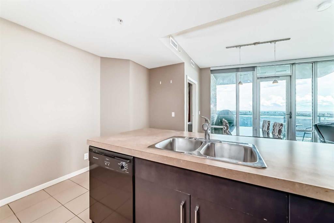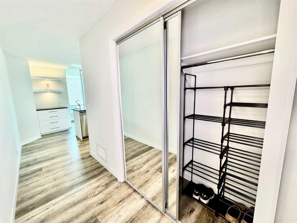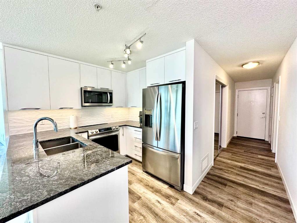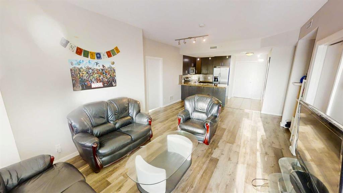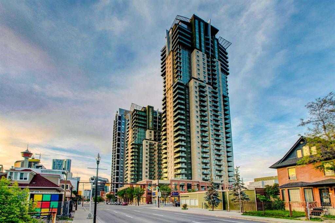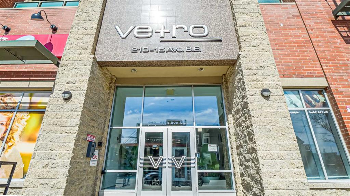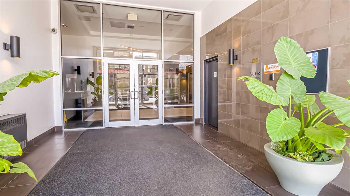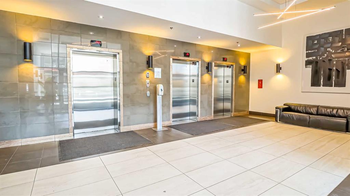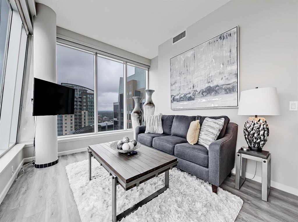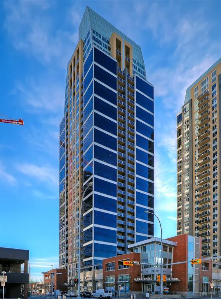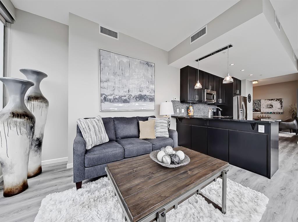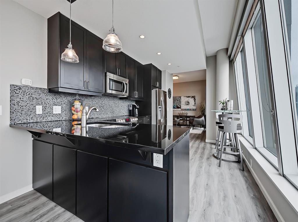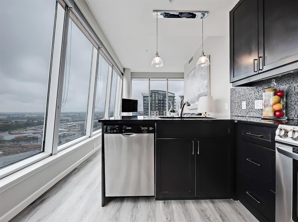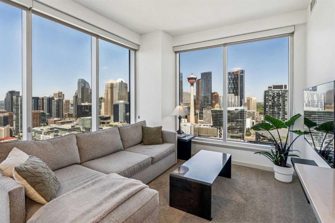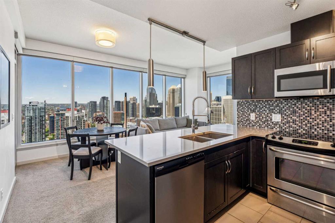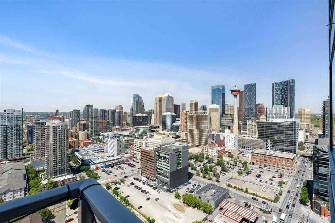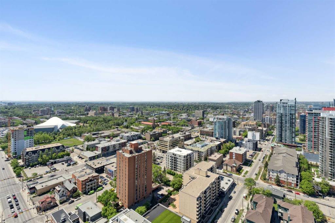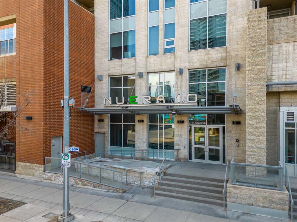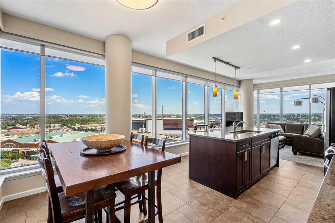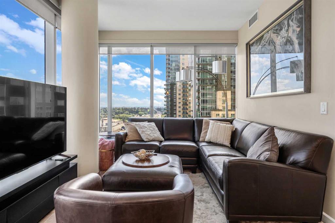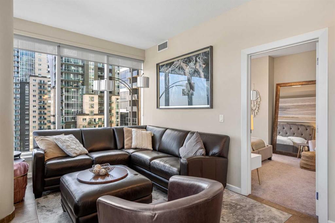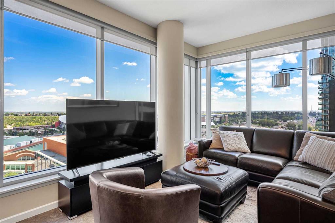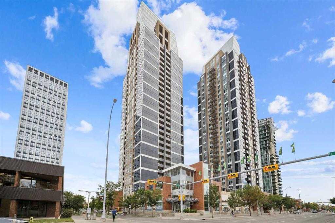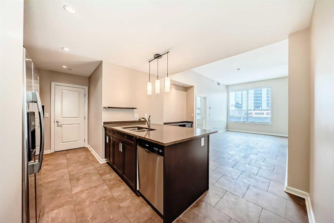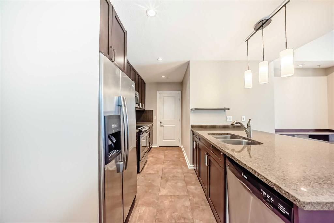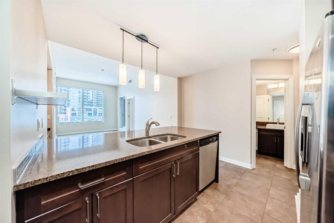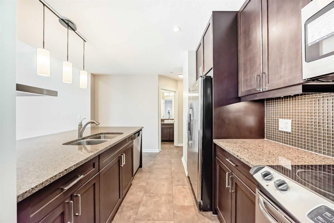601, 1410 1 Street SE
Calgary T2G 5T7
MLS® Number: A2221434
$ 390,000
2
BEDROOMS
2 + 0
BATHROOMS
921
SQUARE FEET
2006
YEAR BUILT
Welcome to urban living at its finest! This stunning apartment at #601, 1410 1 Str. S.E. in Calgary offers a truly exceptional living experience. Boasting 920 square feet of well-designed space, this TWO-bedroom, TWO-bathroom gem is a testament to modern comfort and style. Upon entering, you'll be immediately captivated by the spacious and open floor plan. Natural light cascades through the windows, highlighting the beautiful VINYL, modern flooring that has been done to perfection. The heart of the home is the inviting kitchen with a convenient island, making meal preparation and entertaining a breeze. One of the property's standout features is the private balcony, where you can unwind while enjoying breathtaking views of the downtown of Calgary and the Rockies. It's the perfect spot to savor your morning coffee or host evening gatherings with friends. For those who appreciate an active lifestyle, this location is a dream come true. The property is in close proximity to a swimming pool, parks, a fitness center, tennis courts, and a variety of restaurants and coffee shops. Public transportation options are also just steps away, ensuring you can easily explore all that Calgary has to offer. In addition to its modern comforts, this apartment is environmentally conscious with efficient waste management practices in place. Underground, titled parking stall and the storage locker are included. Don't miss the opportunity to make this your new home. Experience vibrant nightlife, cityscape views, and the ultimate in convenience and comfort at #601, 1410 1 Str. S.E. Calgary, AB T2G 5T7. This property is a true urban oasis, and it won't be on the market for long. Call today to schedule your private viewing and take the first step toward luxurious city living!
| COMMUNITY | Beltline |
| PROPERTY TYPE | Apartment |
| BUILDING TYPE | High Rise (5+ stories) |
| STYLE | Single Level Unit |
| YEAR BUILT | 2006 |
| SQUARE FOOTAGE | 921 |
| BEDROOMS | 2 |
| BATHROOMS | 2.00 |
| BASEMENT | |
| AMENITIES | |
| APPLIANCES | Dishwasher, Electric Stove, Microwave Hood Fan, Refrigerator, Washer/Dryer Stacked |
| COOLING | Central Air |
| FIREPLACE | N/A |
| FLOORING | Ceramic Tile, Laminate |
| HEATING | Forced Air |
| LAUNDRY | In Unit |
| LOT FEATURES | |
| PARKING | Garage Door Opener, Heated Garage, Owned, Secured, Side By Side, Titled, Underground |
| RESTRICTIONS | Adult Living, Pet Restrictions or Board approval Required |
| ROOF | |
| TITLE | Fee Simple |
| BROKER | Grand Realty |
| ROOMS | DIMENSIONS (m) | LEVEL |
|---|---|---|
| Living Room | 17`2" x 15`5" | Main |
| Bedroom | 10`11" x 11`10" | Main |
| Dining Room | 6`10" x 8`0" | Main |
| Kitchen | 13`8" x 13`1" | Main |
| Bedroom - Primary | 11`3" x 11`2" | Main |
| Walk-In Closet | 5`6" x 7`5" | Main |
| 4pc Ensuite bath | 8`0" x 5`5" | Main |
| 3pc Bathroom | 7`7" x 5`5" | Main |
| Laundry | 5`3" x 5`5" | Main |
| Foyer | 4`2" x 4`0" | Main |

