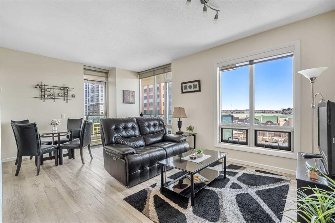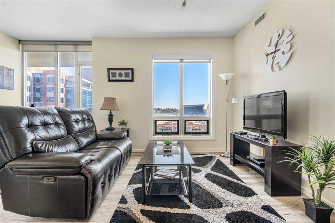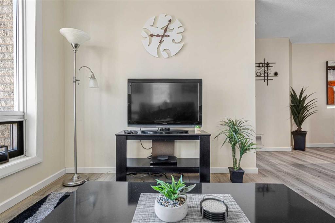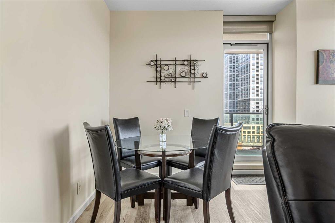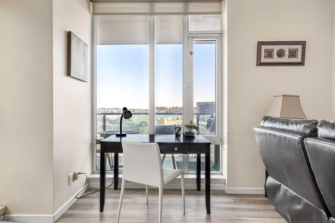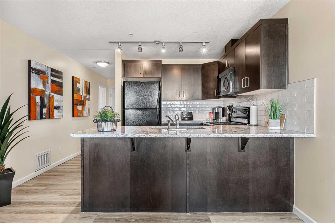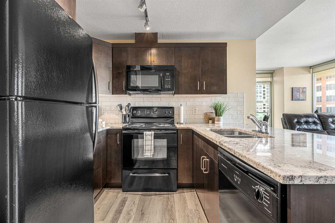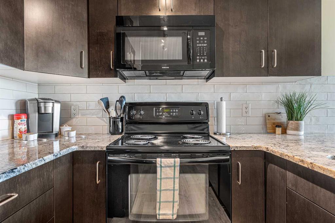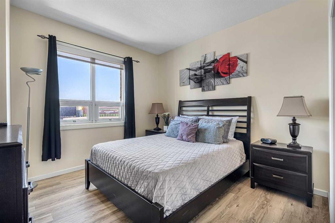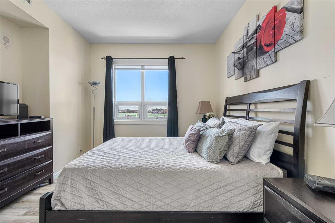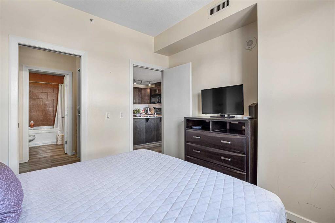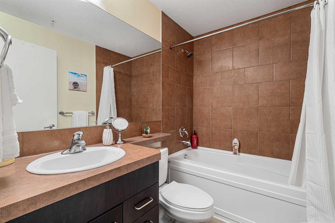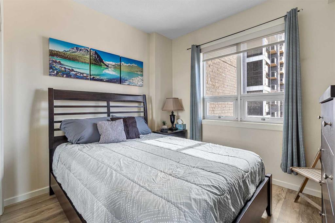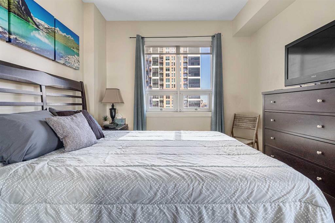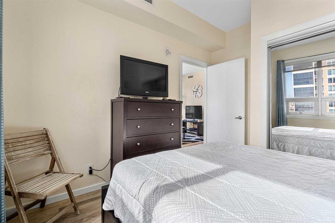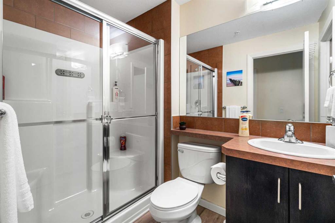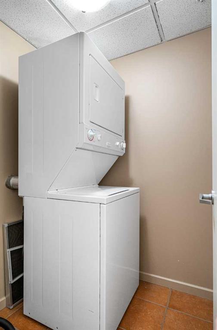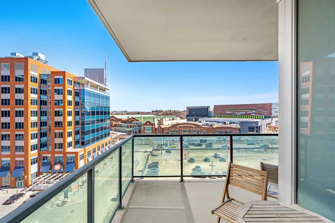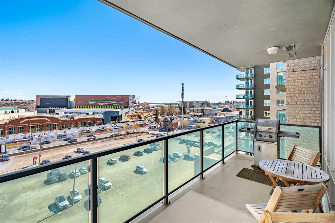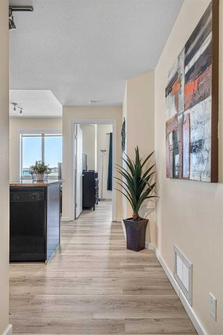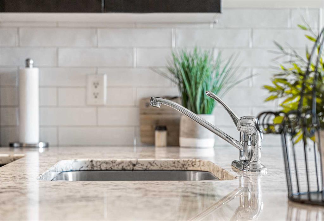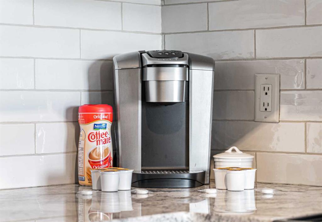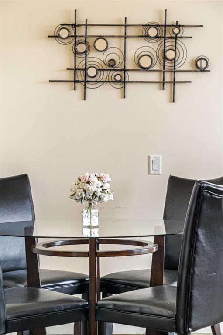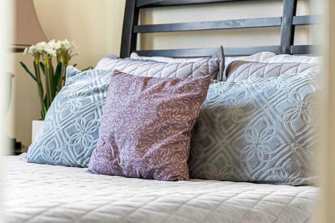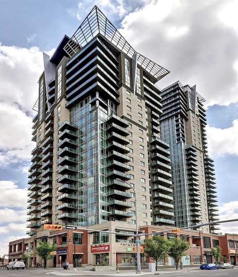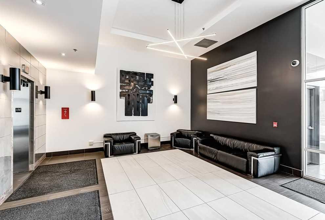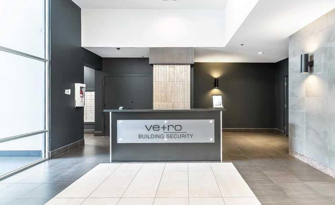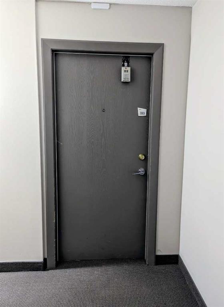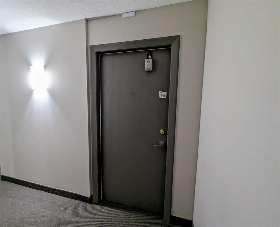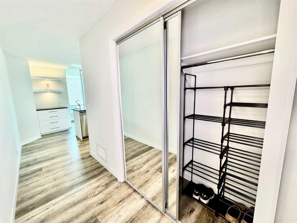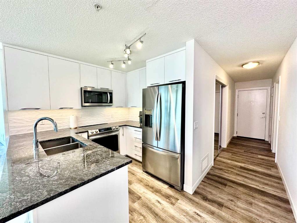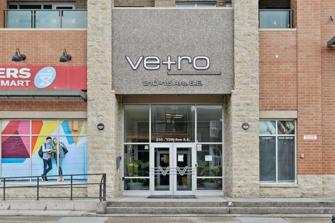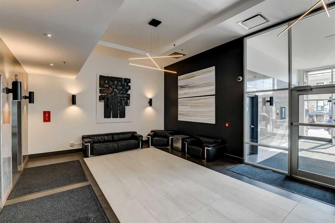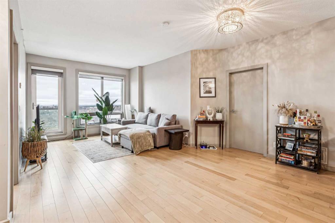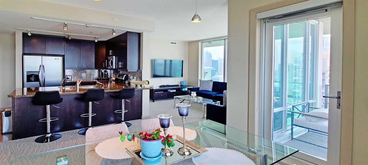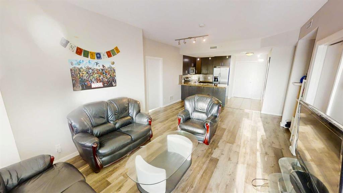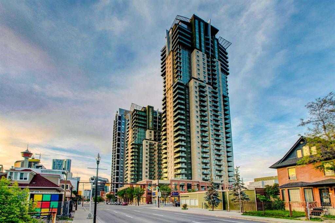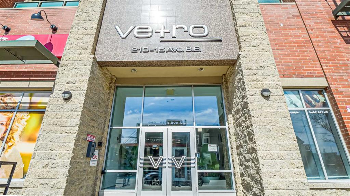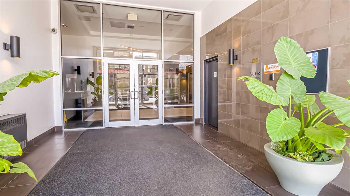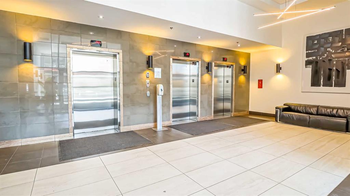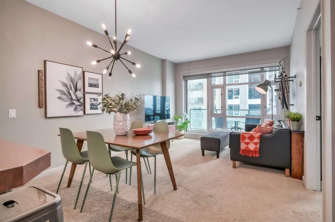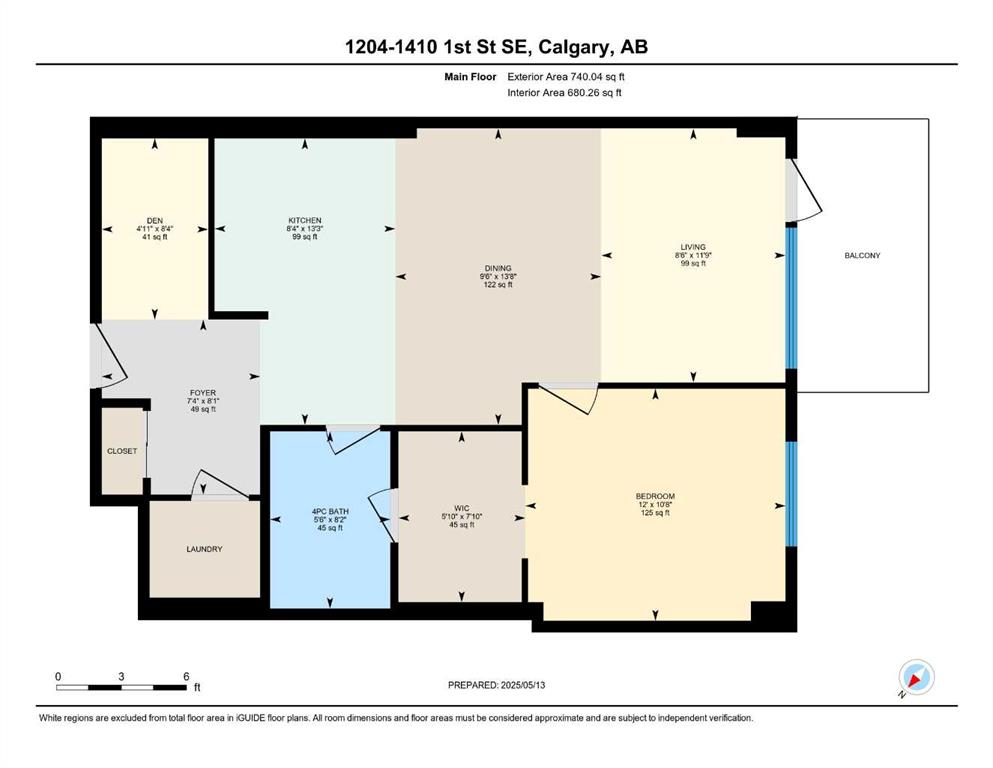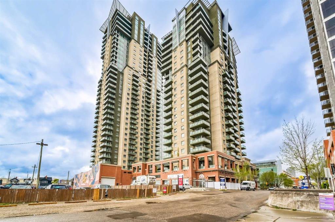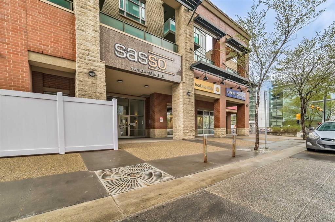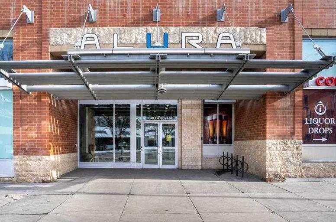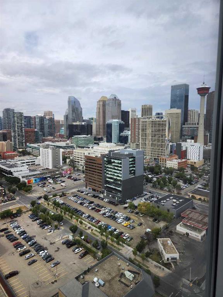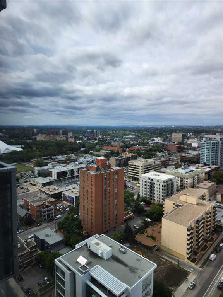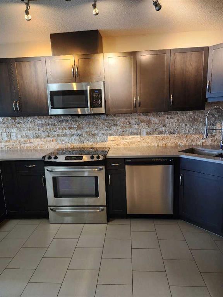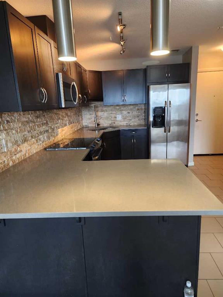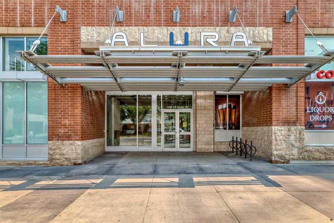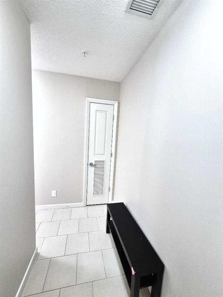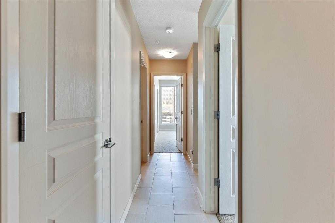705, 1410 1 Street SE
Calgary T2G 5T7
MLS® Number: A2205211
$ 370,000
2
BEDROOMS
2 + 0
BATHROOMS
840
SQUARE FEET
2008
YEAR BUILT
AMAZING DOWNTOWN INVESTMENT: STEPS FROM NEW CALGARY FLAMES ARENA. PERFECT OPPORTUNITY FOR YOUNG PROFESSIONALS & INVESTORS. Exceptional 2-bedroom, 2-bathroom CORNER UNIT condo in Sasso, strategically positioned just steps from the new Calgary Flames arena. This immaculate 18+ property offers tremendous earning potential in one of downtown's most rapidly appreciating neighborhoods. This turnkey investment comes FULLY FURNISHED with current (and amazing) long-term tenants on a month-to-month lease. This unit features an open concept living space with high ceilings and tons of bright natural light, flanked by a designer kitchen featuring quartz countertops and spacious breakfast bar. The large primary bedroom impresses with a convenient walk-through closet leading to 4-piece bathroom. The spacious second bedroom is positioned away from the primary suite for optimal privacy. The in unit laundry room is perfect for busy professionals on the go. Secure underground parking is included, while state of the art fitness centre, sauna and hot tub, and party rooms round out the incredible amenities Sasso has to offer! The prime downtown location offers unparalleled access to public transportation, major highways, and cycling paths. Surrounded by trendy dining, cafes, boutique shopping, and entertainment venues, this urban oasis attracts quality tenants year-round. With ongoing development in East Village, including the new arena and arena district, this presents an exceptional opportunity for young professionals looking to enter the downtown real estate market with built-in income potential. Don't miss this chance to secure a high-performing high potential downtown investment property. Schedule your viewing today!
| COMMUNITY | Beltline |
| PROPERTY TYPE | Apartment |
| BUILDING TYPE | High Rise (5+ stories) |
| STYLE | Single Level Unit |
| YEAR BUILT | 2008 |
| SQUARE FOOTAGE | 840 |
| BEDROOMS | 2 |
| BATHROOMS | 2.00 |
| BASEMENT | |
| AMENITIES | |
| APPLIANCES | Dishwasher, Dryer, Electric Stove, Refrigerator, Washer, Window Coverings |
| COOLING | Central Air |
| FIREPLACE | N/A |
| FLOORING | Carpet, Ceramic Tile, Laminate |
| HEATING | Forced Air |
| LAUNDRY | In Unit |
| LOT FEATURES | |
| PARKING | Parkade, Secured, Titled |
| RESTRICTIONS | Adult Living |
| ROOF | |
| TITLE | Fee Simple |
| BROKER | The Real Estate District |
| ROOMS | DIMENSIONS (m) | LEVEL |
|---|---|---|
| Entrance | 3`3" x 4`1" | Main |
| 3pc Bathroom | Main | |
| Laundry | 4`11" x 5`0" | Main |
| Kitchen With Eating Area | 8`3" x 9`5" | Main |
| Living Room | 8`8" x 11`2" | Main |
| Dining Room | 6`3" x 12`11" | Main |
| Bedroom - Primary | 11`0" x 11`3" | Main |
| 4pc Ensuite bath | Main | |
| Bedroom | 10`1" x 11`3" | Main |
| Balcony | 18`2" x 13`4" | Main |

