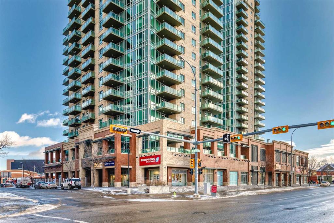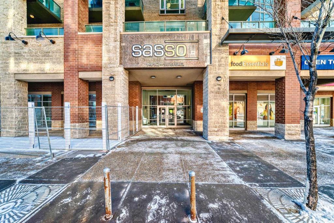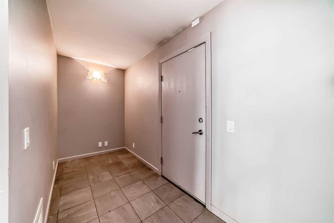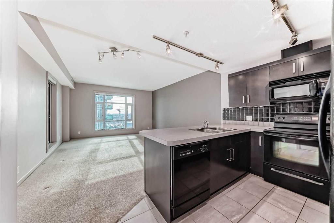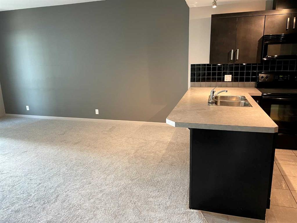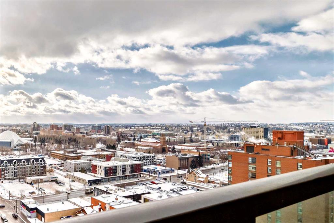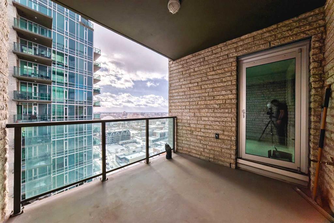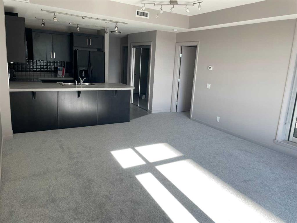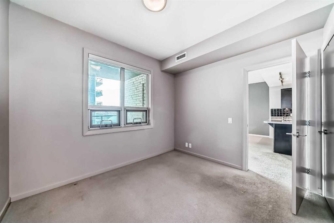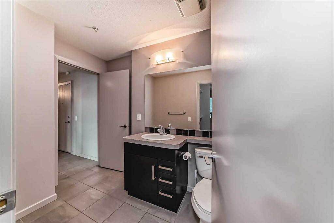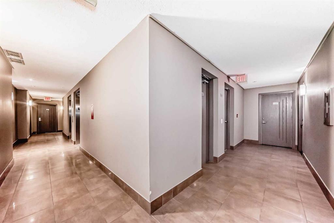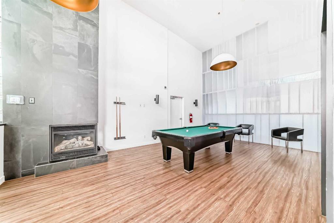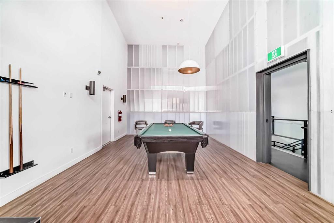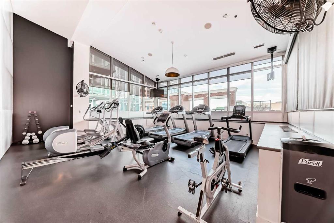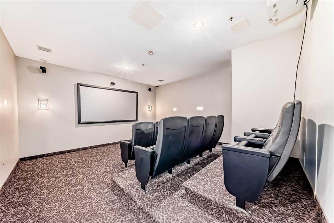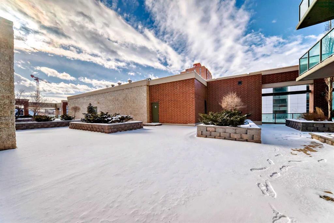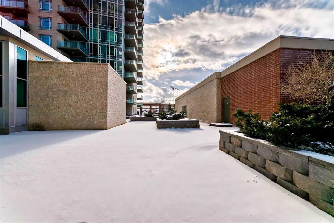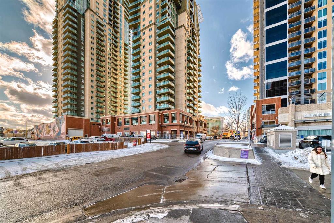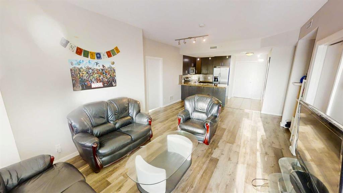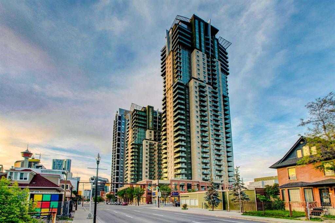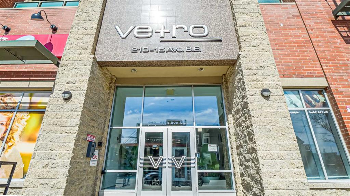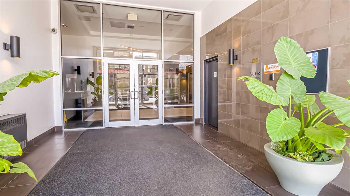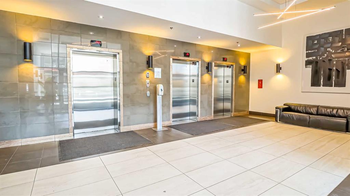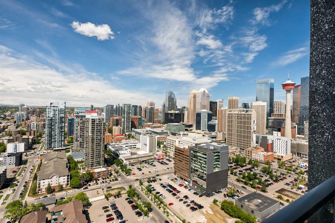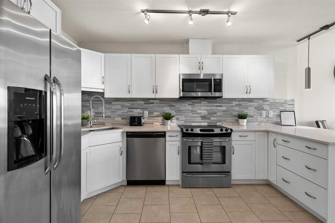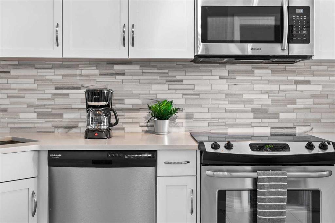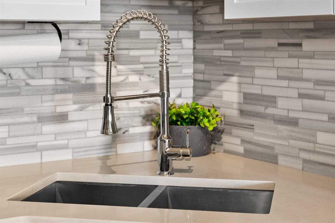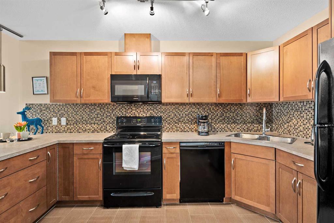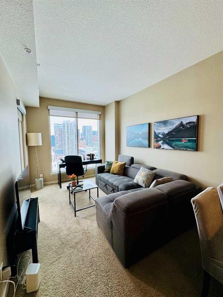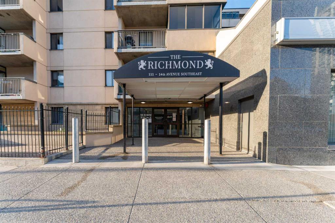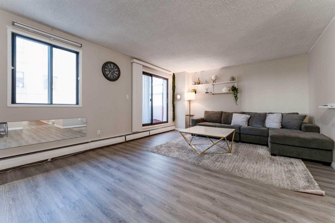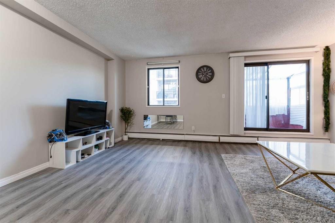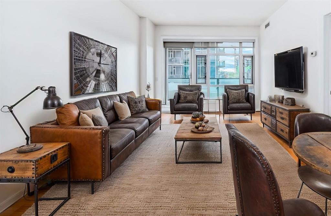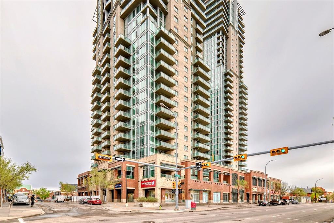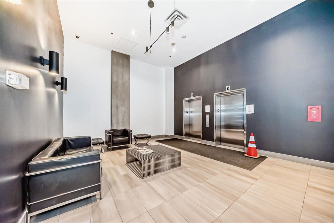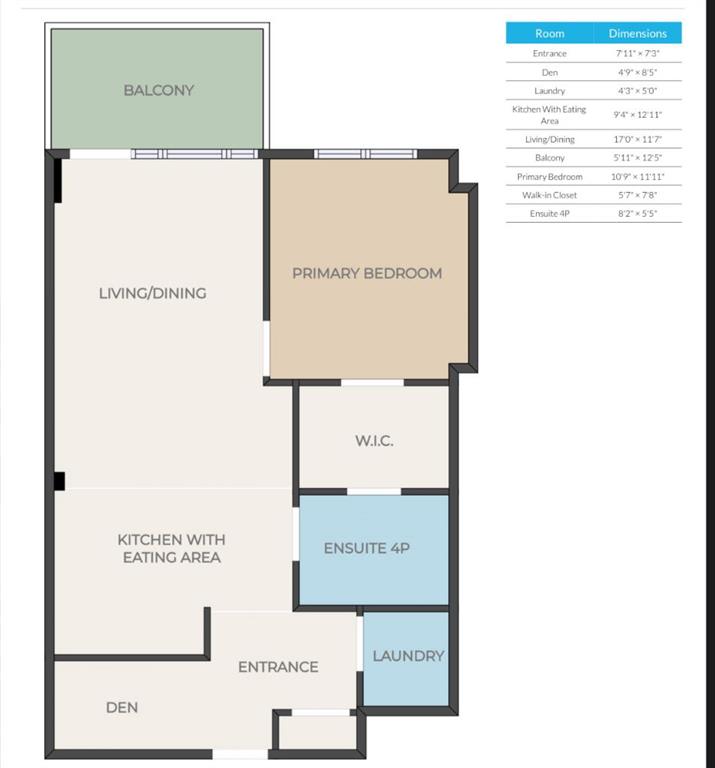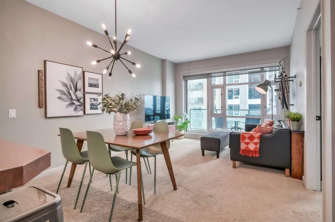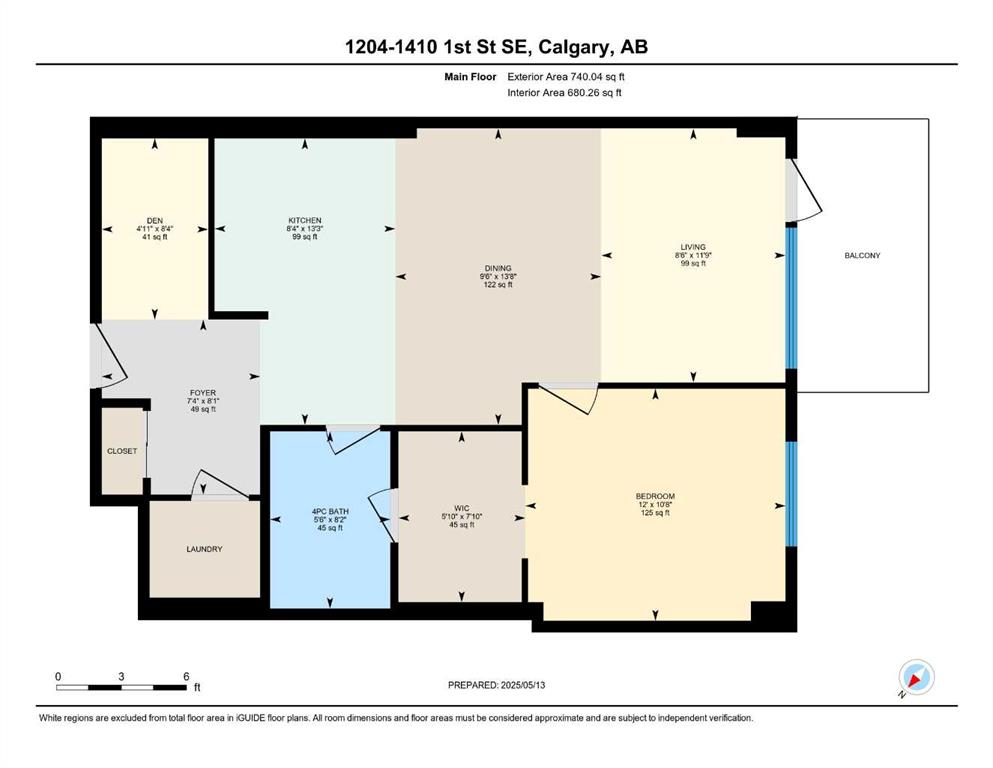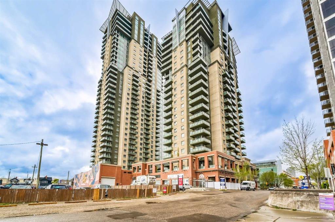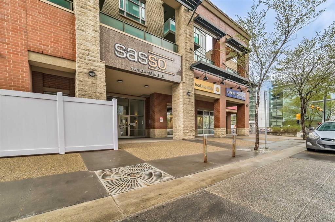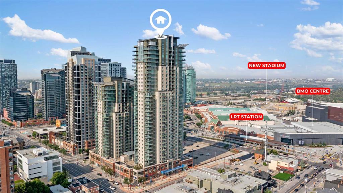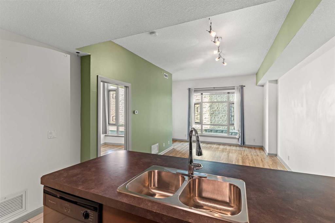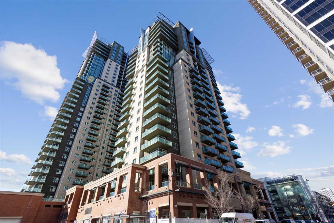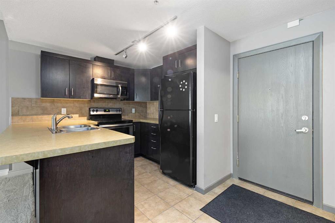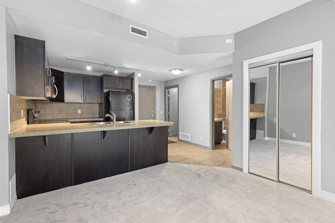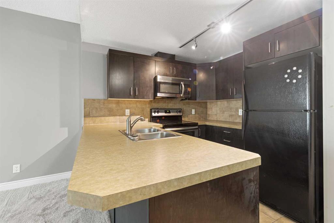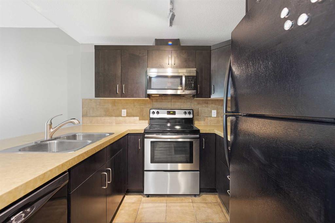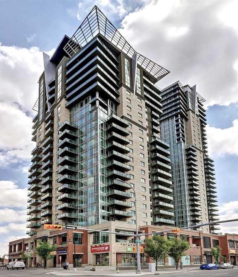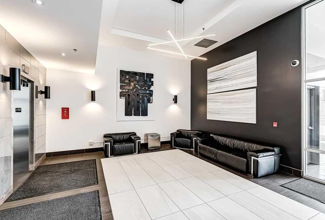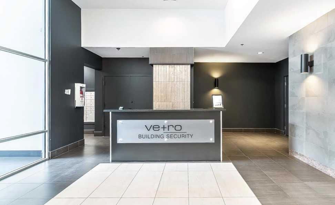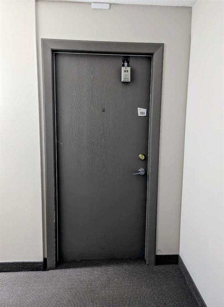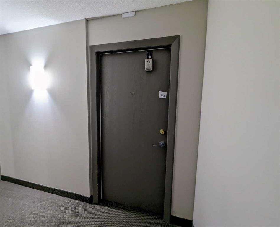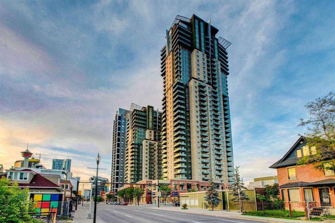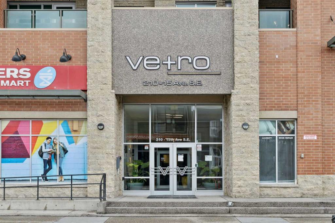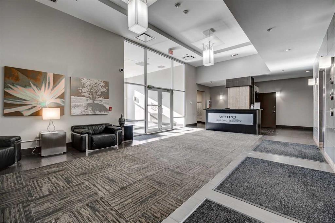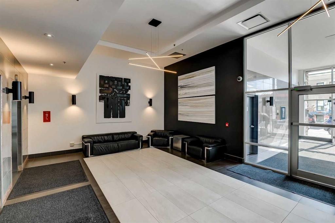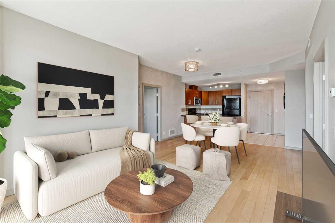1707, 1410 1 Street SE
Calgary T2G 5T7
MLS® Number: A2194368
$ 319,900
1
BEDROOMS
1 + 0
BATHROOMS
702
SQUARE FEET
2006
YEAR BUILT
Enjoy urban living in this spacious adult-only living 702 sq. ft. condo, located in the well-established Sasso building in Calgary’s Beltline community. This sun-filled 17th floor condo is drenched in natural light and enjoys a southwest facing exposure with beautiful views from your living room and balcony. Upon entering you see a perfect area for an office or den. The tiled entry gives way to the thoughtfully designed and functional kitchen which features black appliances, dark cabinetry, and ample prep space. This open concept floorplan is great for entertaining family and friends. The spacious living and dining room provide a comfortable area to relax with brand new carpet. Large windows in the living room allow for gorgeous SW views. From the living room you have access to your private and covered balcony. The primary bedroom features a walk-through closet leading to a cheater en-suite bath for added convenience. This condo also comes with in-suite laundry , a private titled parking stall and a storage locker. Residents of the Sasso building enjoy access to a variety of amenities, including a well-equipped fitness center, games/social room and theatre room. The building also features a beautiful outdoor courtyard, concierge service, and on-site security personnel for added peace of mind. This unbeatable location puts you just steps from the Victoria Park/Stampede C-Train Station. The Scotiabank Saddledome is just around the corner, and a short walk takes you to the 17th Avenue, home to a variety of restaurants, coffee shops, and boutique shops. The Calgary Tower and Stampede Grounds are also nearby, providing year-round entertainment and events. Don’t miss out on this large one bedroom with den condo, book your showing today!
| COMMUNITY | Beltline |
| PROPERTY TYPE | Apartment |
| BUILDING TYPE | High Rise (5+ stories) |
| STYLE | Apartment |
| YEAR BUILT | 2006 |
| SQUARE FOOTAGE | 702 |
| BEDROOMS | 1 |
| BATHROOMS | 1.00 |
| BASEMENT | None |
| AMENITIES | |
| APPLIANCES | Dishwasher, Microwave, Refrigerator, Washer/Dryer Stacked, Window Coverings |
| COOLING | Central Air |
| FIREPLACE | N/A |
| FLOORING | Carpet, Ceramic Tile |
| HEATING | Hot Water |
| LAUNDRY | In Unit |
| LOT FEATURES | |
| PARKING | Parkade, Stall, Underground |
| RESTRICTIONS | Adult Living, Easement Registered On Title, Pet Restrictions or Board approval Required, Restrictive Covenant |
| ROOF | |
| TITLE | Fee Simple |
| BROKER | Royal LePage Benchmark |
| ROOMS | DIMENSIONS (m) | LEVEL |
|---|---|---|
| Kitchen With Eating Area | 8`7" x 9`3" | Main |
| Living/Dining Room Combination | 16`8" x 14`9" | Main |
| Bedroom - Primary | 9`10" x 10`9" | Main |
| Walk-In Closet | 7`4" x 5`0" | Main |
| Laundry | 4`11" x 3`0" | Main |
| Entrance | 13`10" x 4`11" | Main |
| 4pc Ensuite bath | 5`6" x 11`6" | Main |

