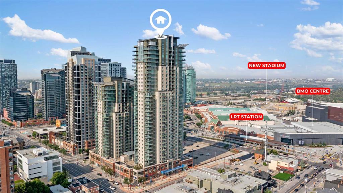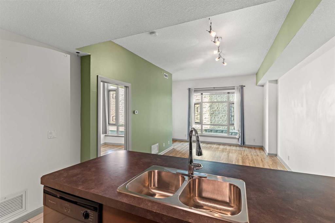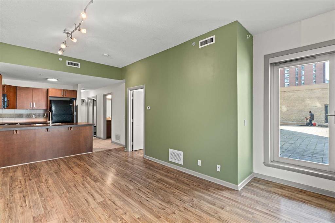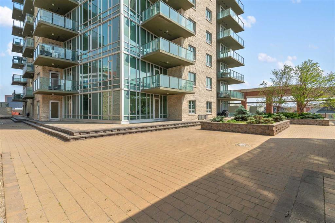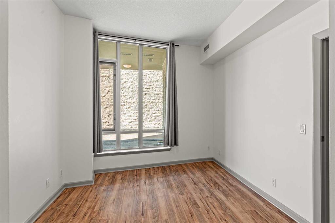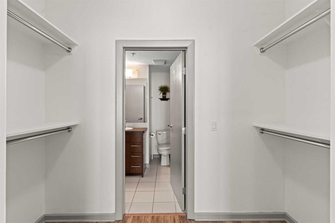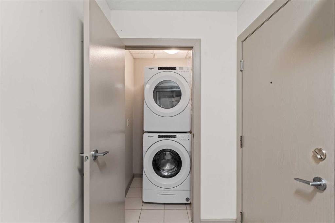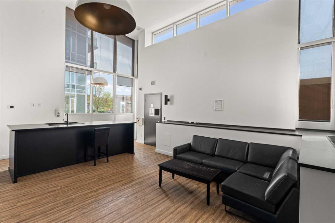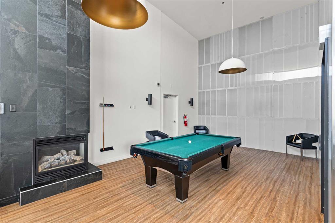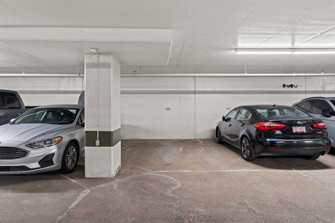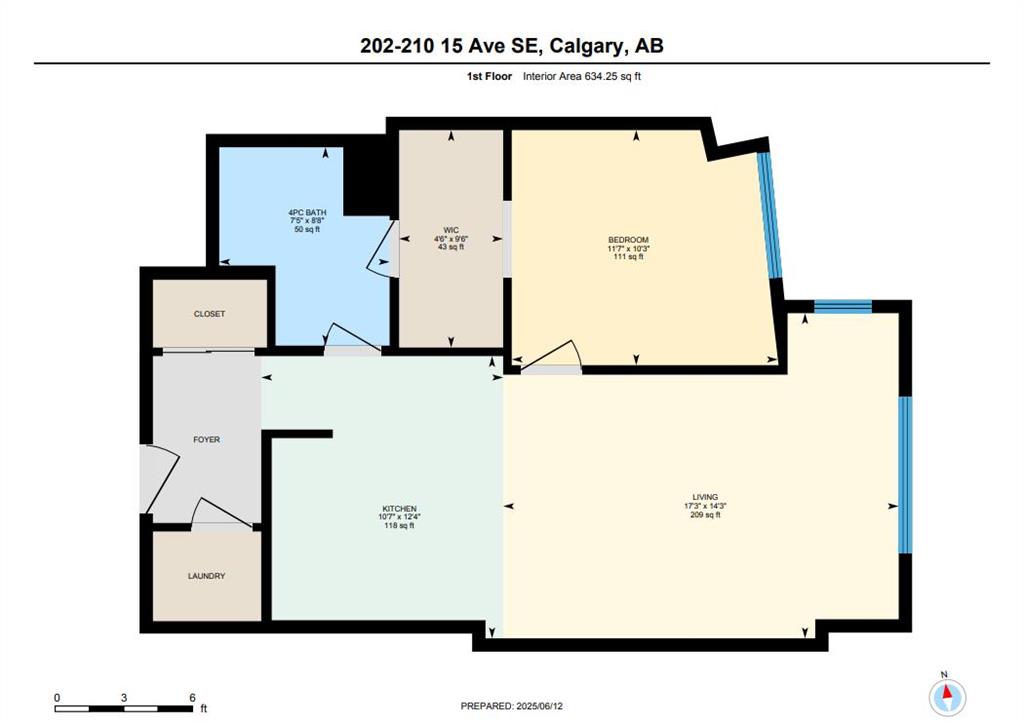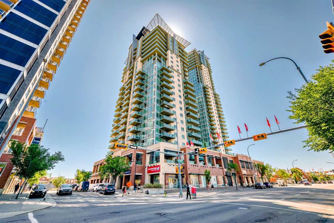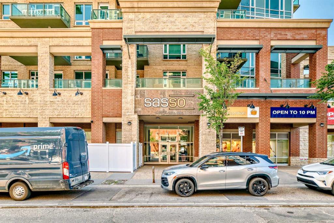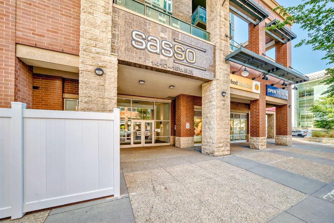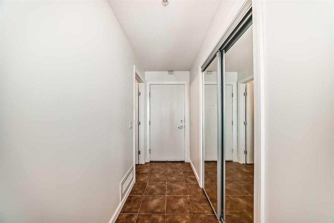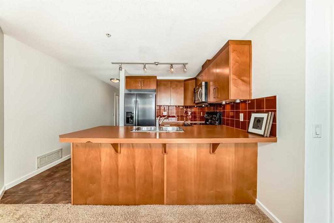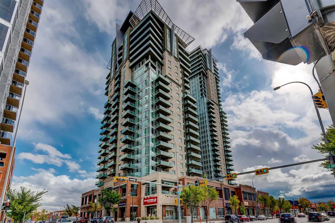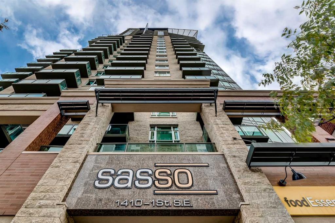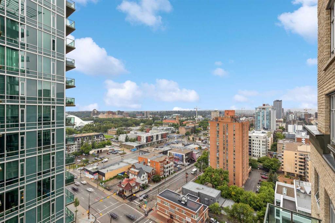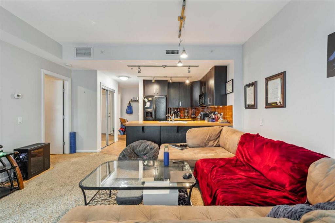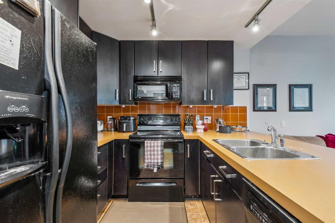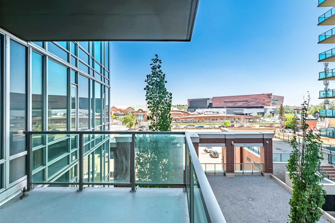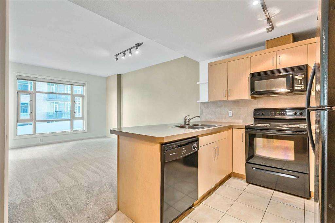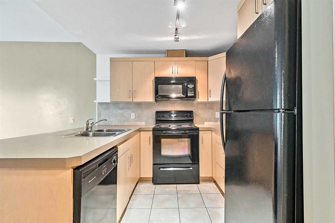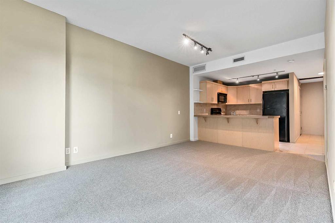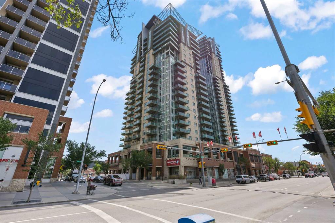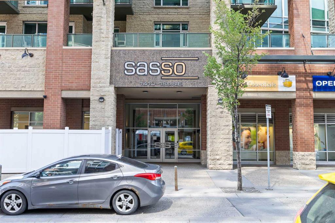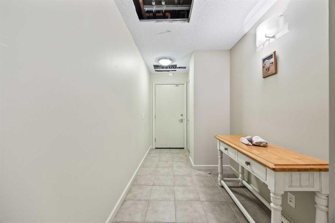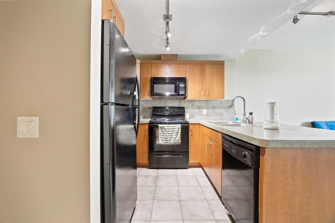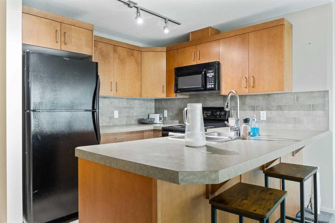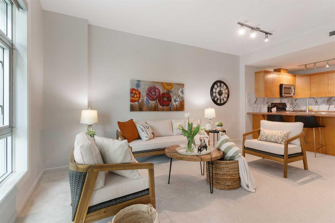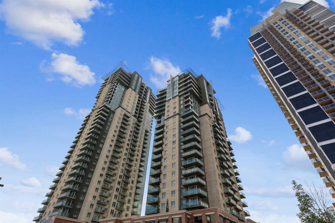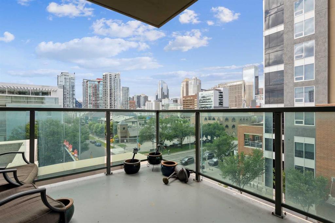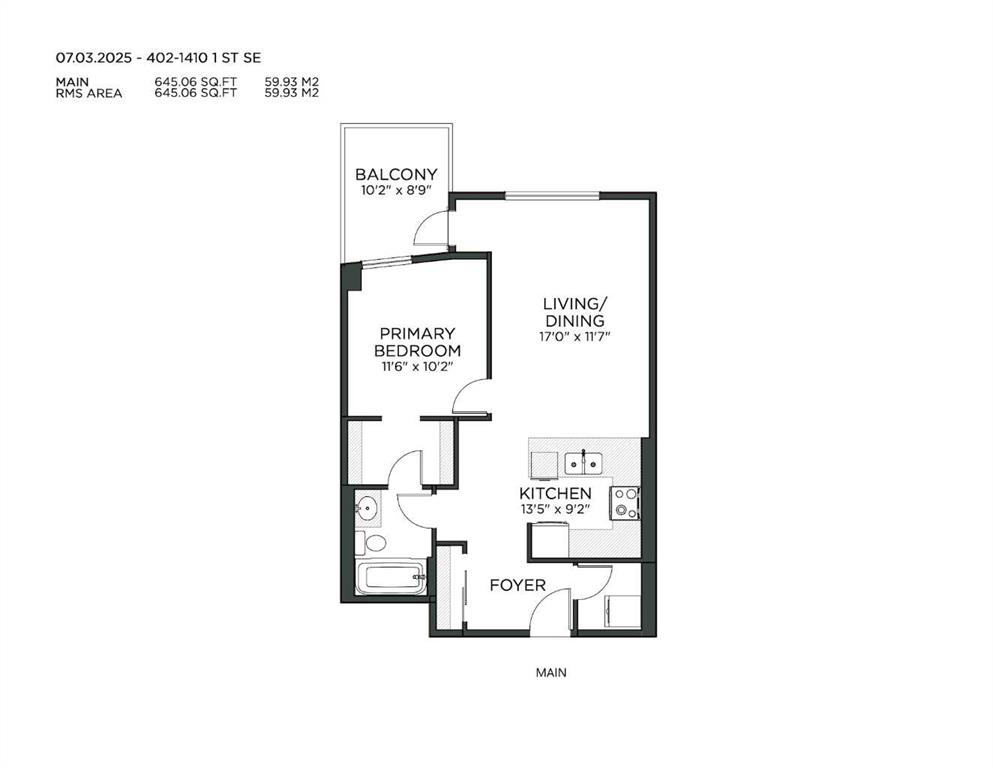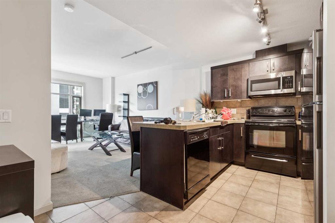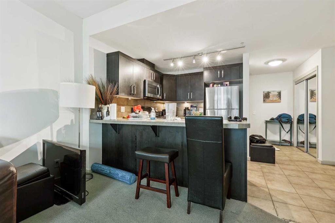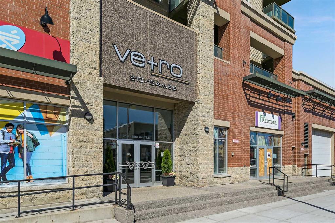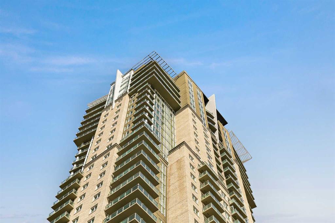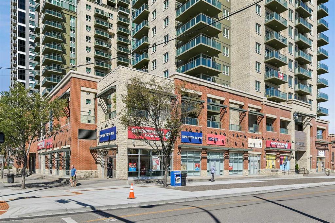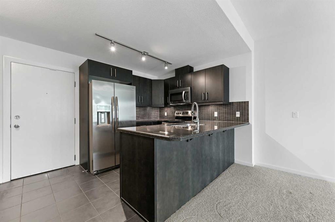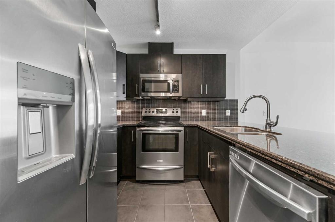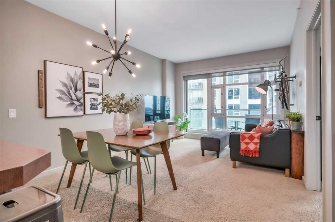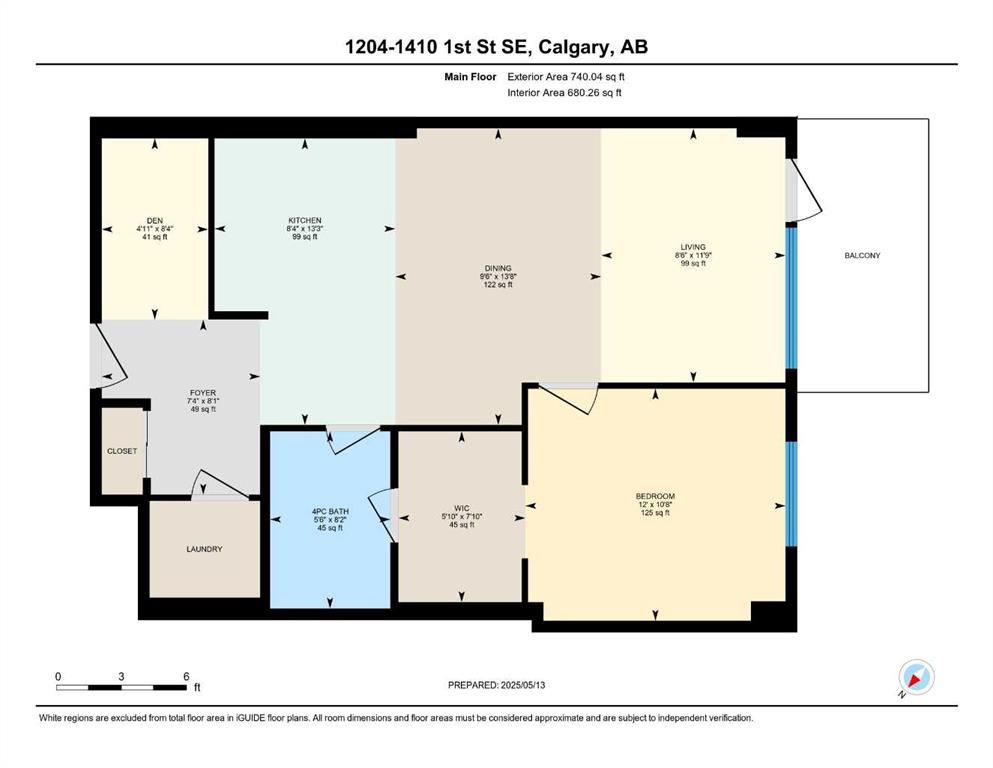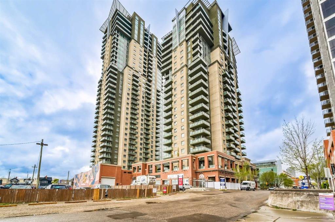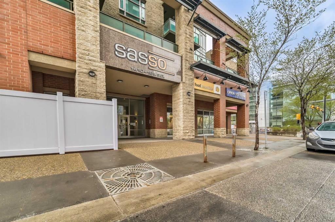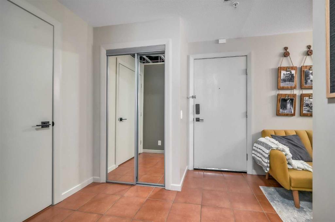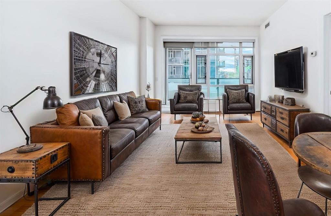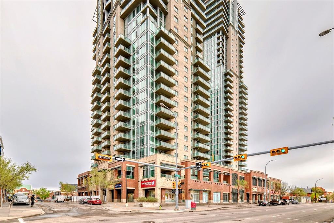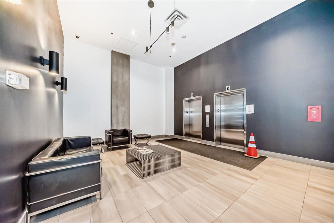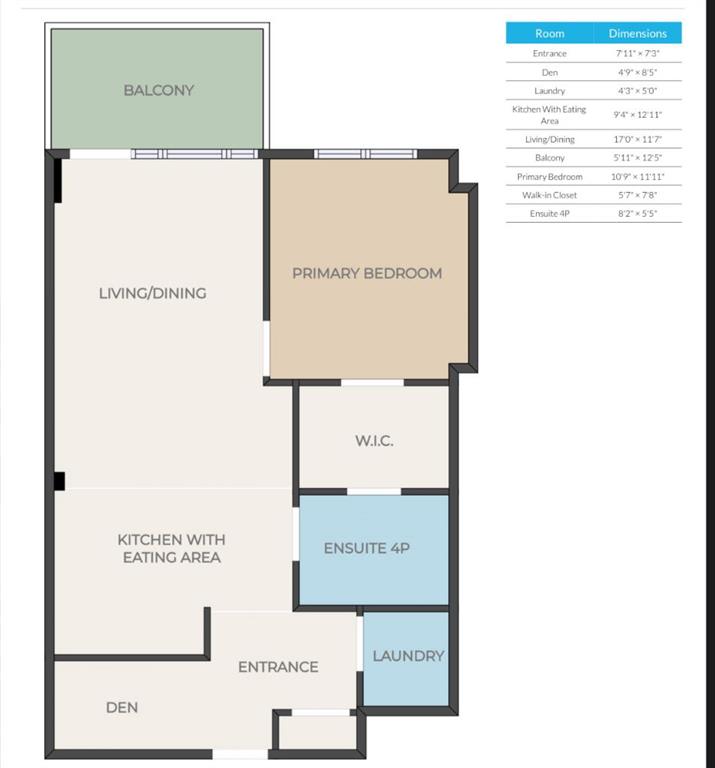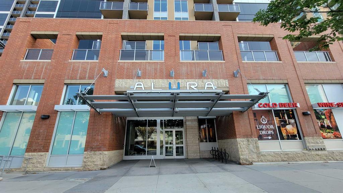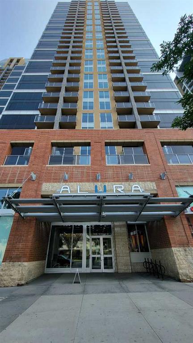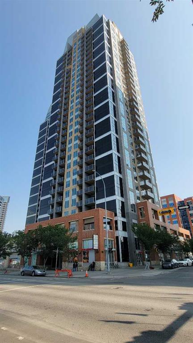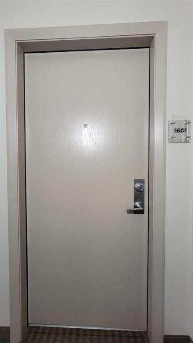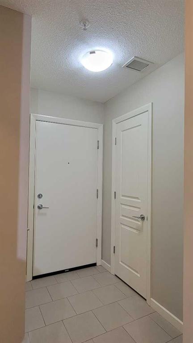202, 210 15 Avenue
Calgary T2G0B5
MLS® Number: A2231141
$ 264,990
1
BEDROOMS
1 + 0
BATHROOMS
656
SQUARE FEET
2008
YEAR BUILT
Direct, separate entry patio access to a private terrace! The Vetro building is designed for elevated, carefree living, offering exceptional amenities. Your new unit is literally a 20 foot “hike” to a vast array of common area amenities! These include a two-level fitness centre with weight and cardio equipment, a hot tub, steam showers, a private theatre room, a stylish social and games lounge with a pool table and fireplace, and a tranquil outdoor terrace with direct access from your patio door. Topping off this home is a secure, titled underground parking stall and an assigned storage unit, further adding to the comfort and convenience you’ll experience as its newest owner. Experience sublime urban living in this bright and spacious 1-bedroom, 1-bathroom condo located in Calgary’s dynamic Beltline District. Inside, the open-concept layout flows seamlessly from room to room, enhanced by warm laminate flooring throughout the living and bedroom areas. The modern kitchen features tile flooring that is both stylish and functional; an ideal space for cooking, gathering, and entertaining. High ceilings, accompanied by oversized living room windows and massive floor-to-ceiling windows in the bedroom, fill the home with natural light, while central air conditioning provides year-round comfort. The spacious bedroom includes a large walk-through closet that connects directly to the well-appointed cheater ensuite bathroom, offering a seamless blend of privacy and practicality. A separate entry off the living room gives you access to your private elevated patio with a gas BBQ hookup. Additionally, this condo comes equipped with a stacking in-suite laundry combo, further enhancing the convenience of this home. Located just steps from Shoppers Drug Mart at the base of the building and within easy walking distance to the new Arena District, LRT transit, 17th Avenue, the Stampede Grounds, the BMO Centre, New Scotia Place Event Centre, Lindsay Park, and the MNP Community & Sports Centre, this condo places you at the heart of Calgary’s most vibrant and convenient urban experiences. Whether you’re a young professional, first-time buyer, savvy investor, or looking to downsize without compromise, this home offers an unbeatable combination of comfort, lifestyle, and location. Don’t miss your chance to call this exceptional property home. Book your private showing today!
| COMMUNITY | Beltline |
| PROPERTY TYPE | Apartment |
| BUILDING TYPE | High Rise (5+ stories) |
| STYLE | Single Level Unit |
| YEAR BUILT | 2008 |
| SQUARE FOOTAGE | 656 |
| BEDROOMS | 1 |
| BATHROOMS | 1.00 |
| BASEMENT | |
| AMENITIES | |
| APPLIANCES | Dishwasher, Microwave, Range, Refrigerator, Washer/Dryer Stacked, Window Coverings |
| COOLING | Central Air |
| FIREPLACE | N/A |
| FLOORING | Ceramic Tile, Laminate |
| HEATING | Forced Air, Natural Gas |
| LAUNDRY | In Unit |
| LOT FEATURES | |
| PARKING | Heated Garage, Parkade, Secured, Titled |
| RESTRICTIONS | Adult Living, Pet Restrictions or Board approval Required |
| ROOF | |
| TITLE | Fee Simple |
| BROKER | Century 21 Bravo Realty |
| ROOMS | DIMENSIONS (m) | LEVEL |
|---|---|---|
| 4pc Bathroom | 8`8" x 7`5" | Main |
| Bedroom | 10`3" x 11`7" | Main |
| Kitchen | 12`4" x 10`7" | Main |
| Living Room | 14`3" x 17`3" | Main |
| Walk-In Closet | 9`6" x 4`6" | Main |

