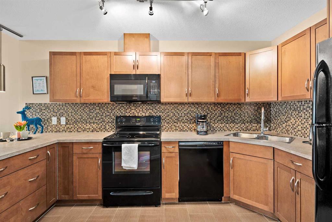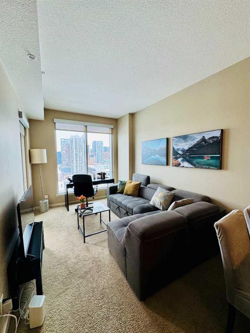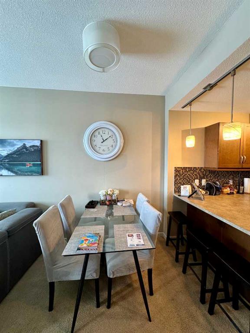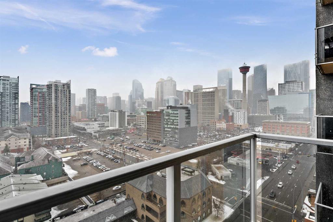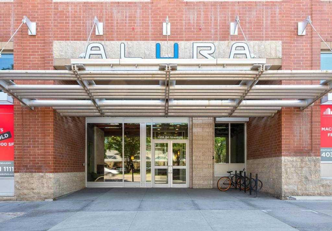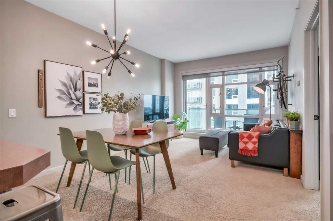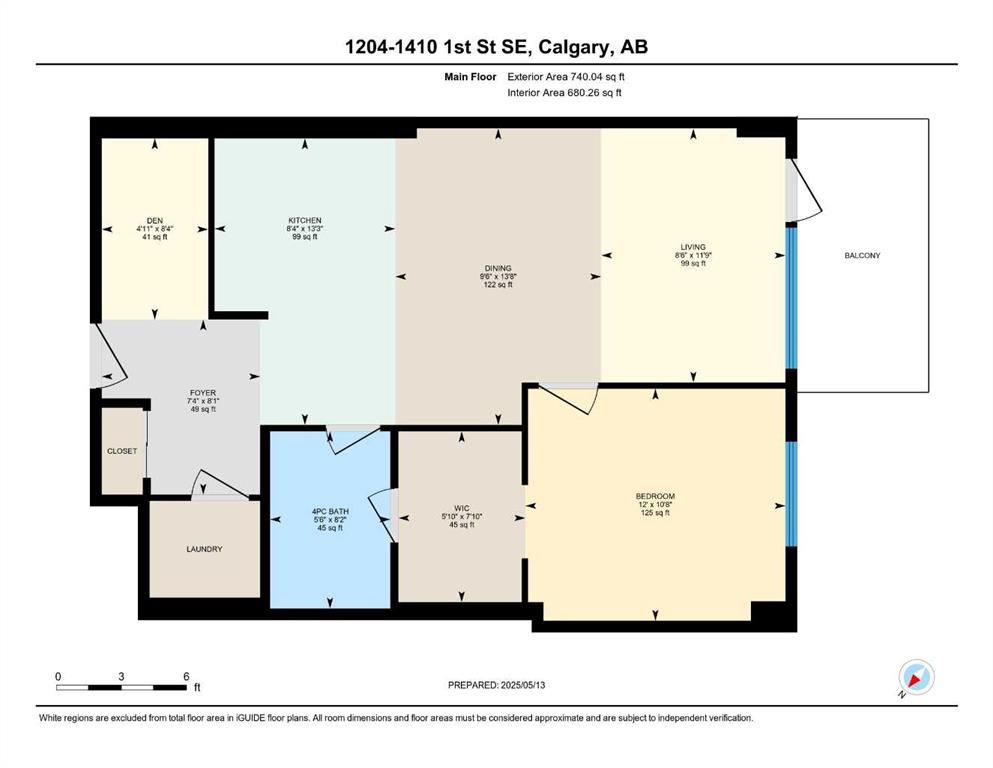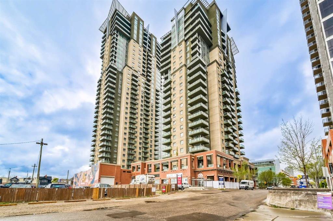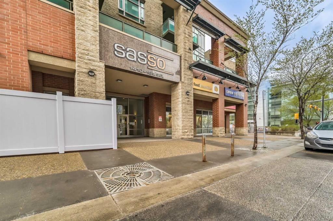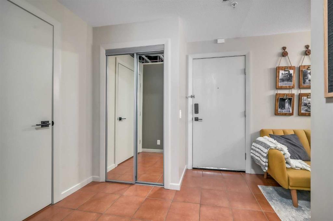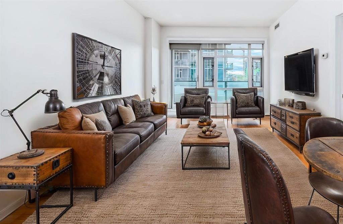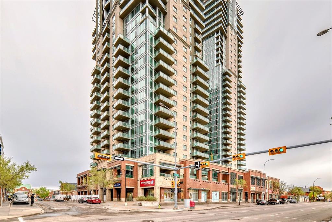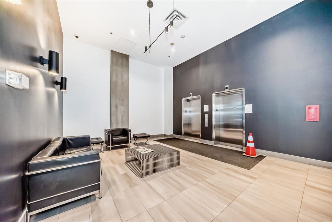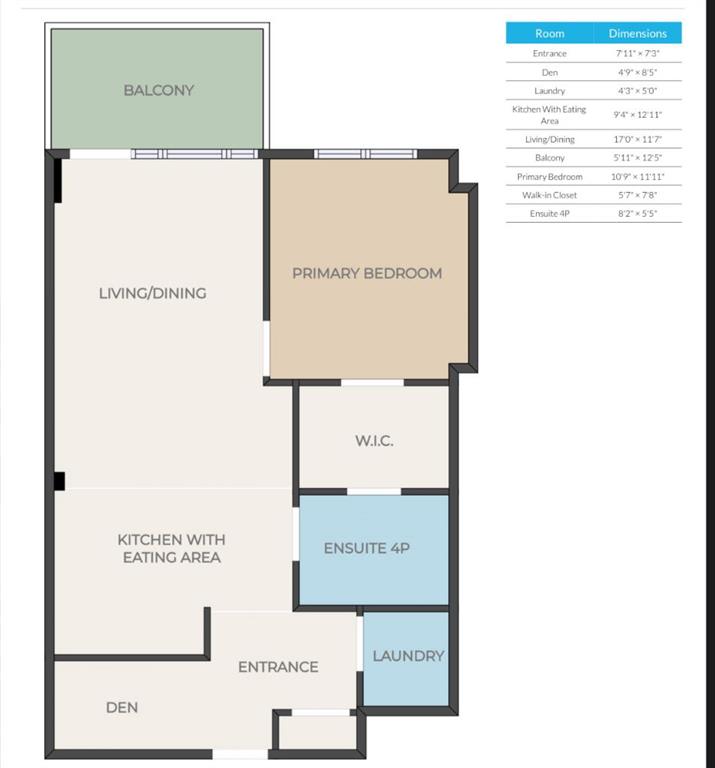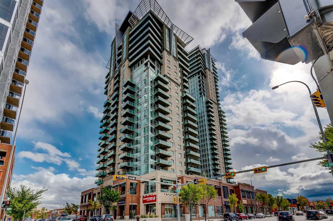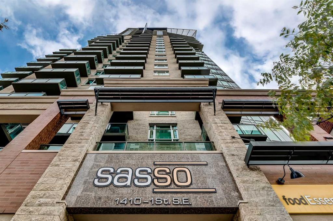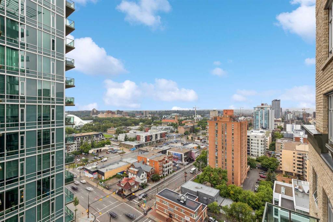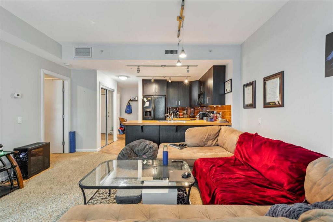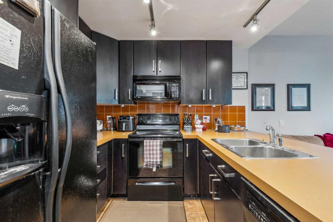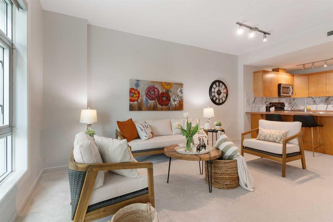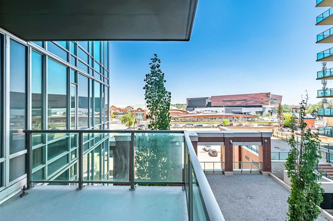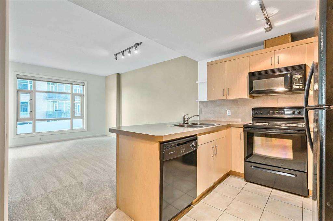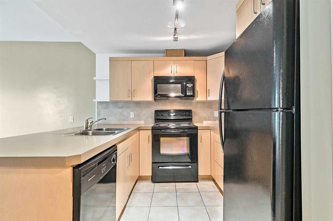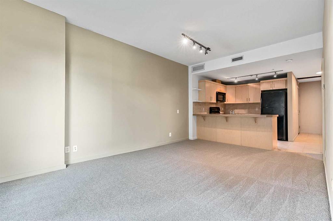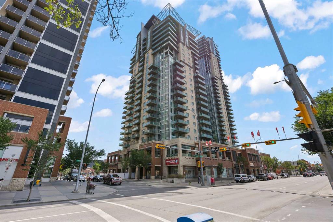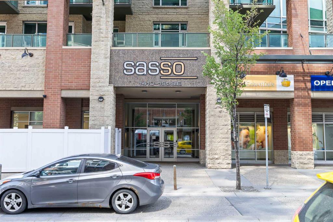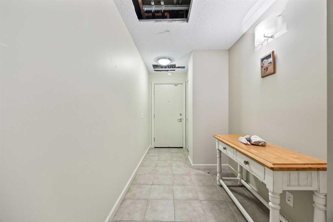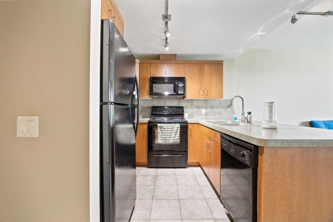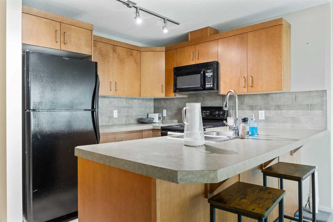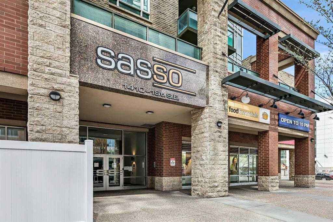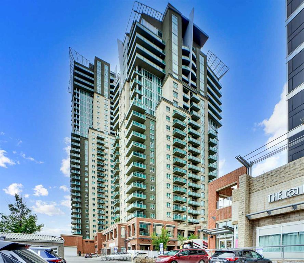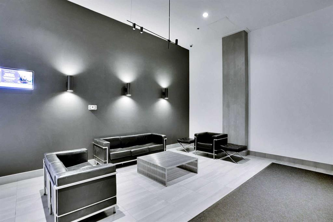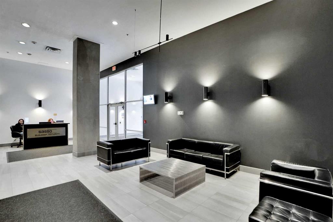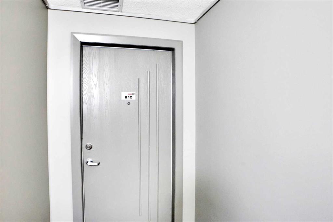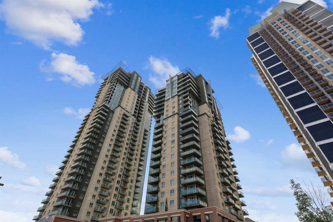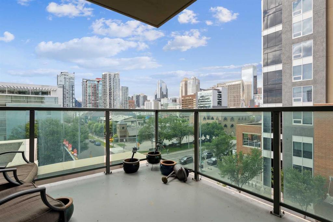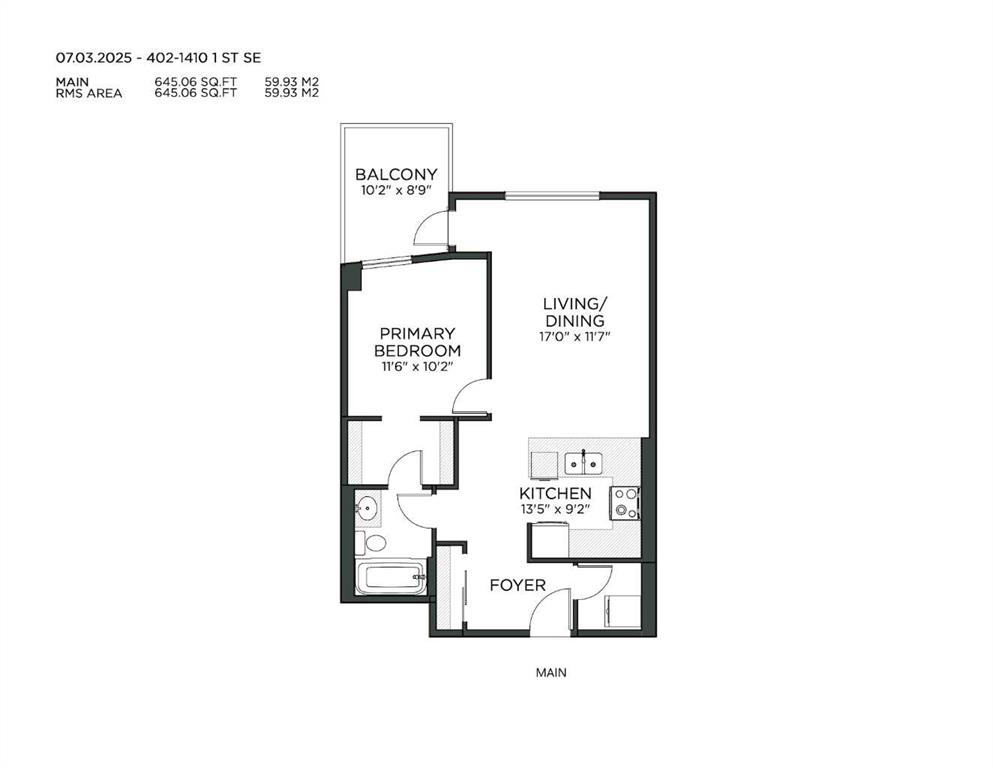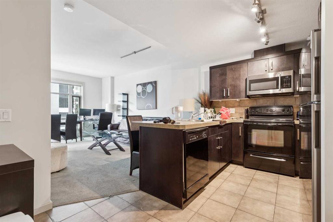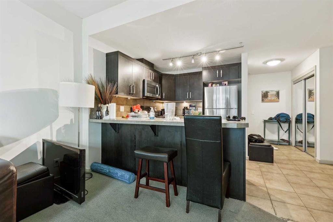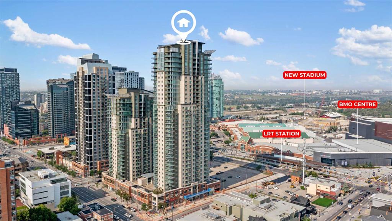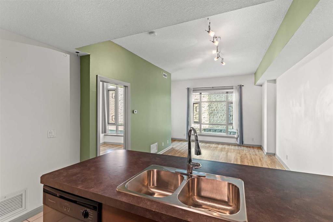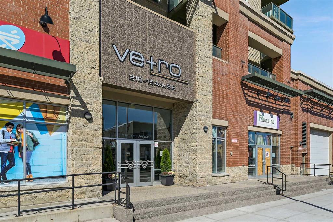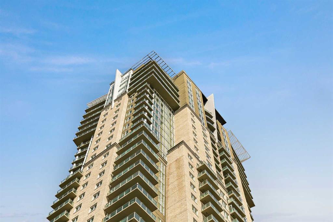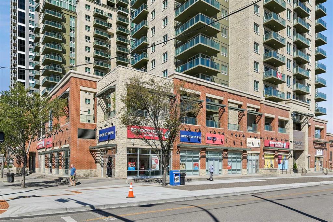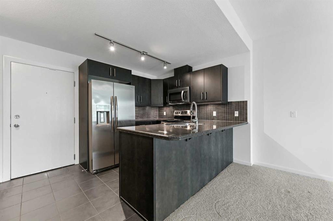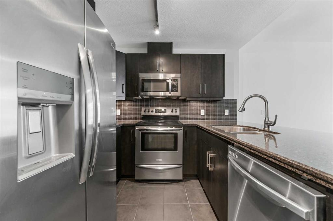1205, 1320 1 Street SE
Calgary T2G 0G8
MLS® Number: A2206651
$ 294,900
1
BEDROOMS
1 + 0
BATHROOMS
536
SQUARE FEET
2014
YEAR BUILT
Experience breathtaking mountain and city skyline views from the impeccably managed Alura building! This one-bedroom, one-bathroom unit features a well-thought-out layout, making it an ideal choice for first-time buyers or investors. The kitchen boasts ample cabinet and counter space, including a convenient peninsula seating area. Both tile and carpet flooring have been meticulously maintained, while in-suite laundry adds an extra layer of convenience. The property includes one titled underground parking stall that is heated and secure, along with an assigned storage locker. Residents of Alura enjoy exclusive amenities such as fitness facilities, central air conditioning, bike storage, a communal outdoor patio, visitor parking, and concierge service from 9 AM to 7 PM. Located just steps away from 17th Avenue, the LRT, BMO Centre, Macleod Trail, and Stampede grounds, you'll find a wealth of shopping, dining, public transport, and entertainment options all within a short walking distance. This is urban living at its finest! Book your showing now before it's gone!
| COMMUNITY | Beltline |
| PROPERTY TYPE | Apartment |
| BUILDING TYPE | High Rise (5+ stories) |
| STYLE | Single Level Unit |
| YEAR BUILT | 2014 |
| SQUARE FOOTAGE | 536 |
| BEDROOMS | 1 |
| BATHROOMS | 1.00 |
| BASEMENT | |
| AMENITIES | |
| APPLIANCES | Dishwasher, Dryer, Microwave, Microwave Hood Fan, Refrigerator, Stove(s), Washer, Window Coverings |
| COOLING | Central Air |
| FIREPLACE | N/A |
| FLOORING | Carpet, Ceramic Tile |
| HEATING | Forced Air |
| LAUNDRY | In Unit |
| LOT FEATURES | |
| PARKING | Parkade, Titled, Underground |
| RESTRICTIONS | Adult Living, Pet Restrictions or Board approval Required |
| ROOF | |
| TITLE | Fee Simple |
| BROKER | RE/MAX First |
| ROOMS | DIMENSIONS (m) | LEVEL |
|---|---|---|
| Kitchen | 13`8" x 8`1" | Main |
| Living Room | 11`6" x 9`1" | Main |
| Dining Room | 5`9" x 5`6" | Main |
| Bedroom | 10`10" x 8`4" | Main |
| Laundry | 5`3" x 4`8" | Main |
| 4pc Bathroom | Main |


