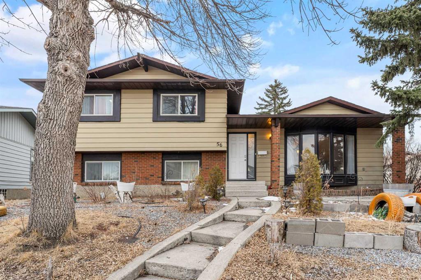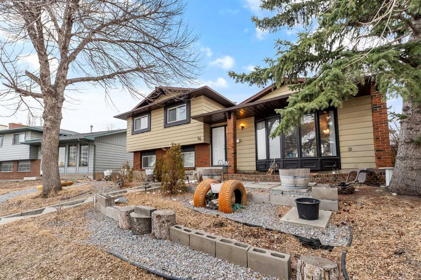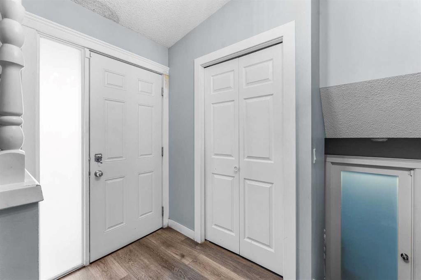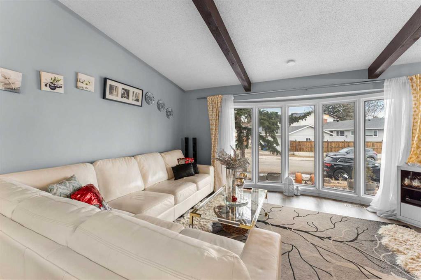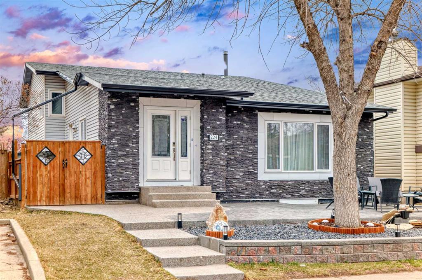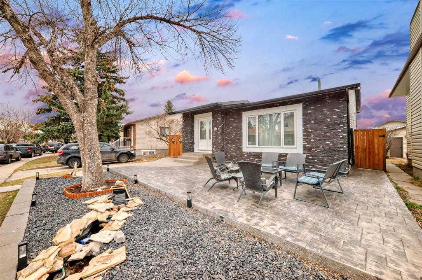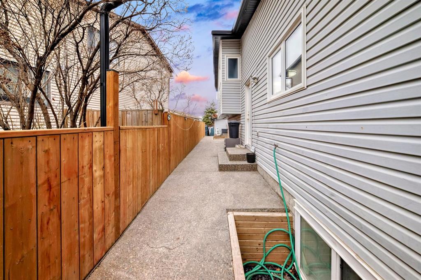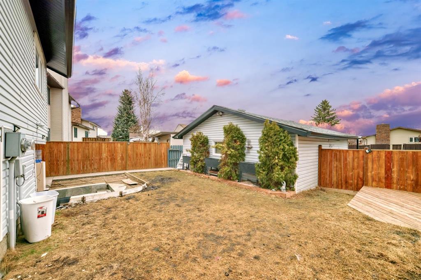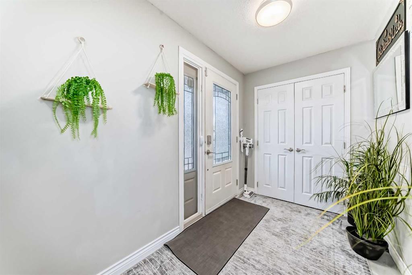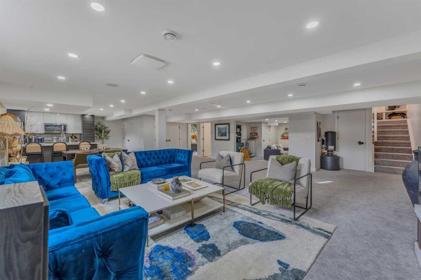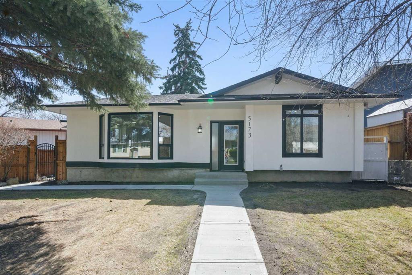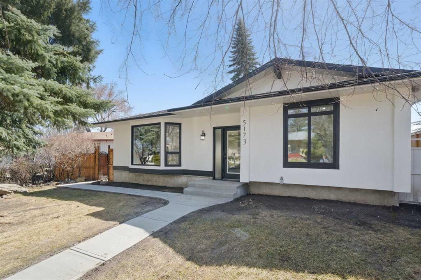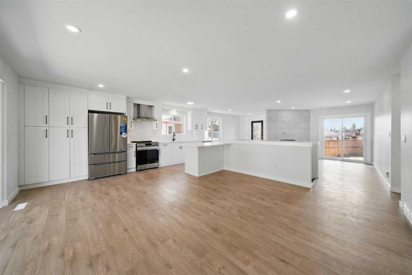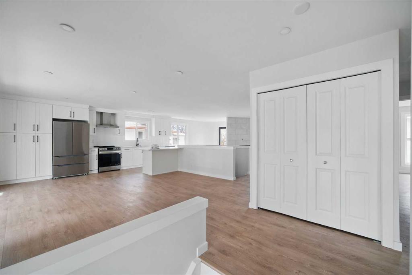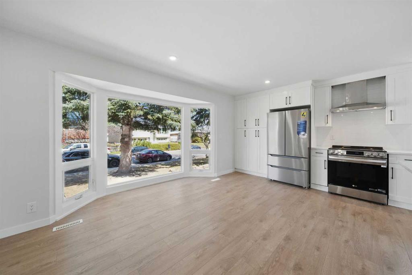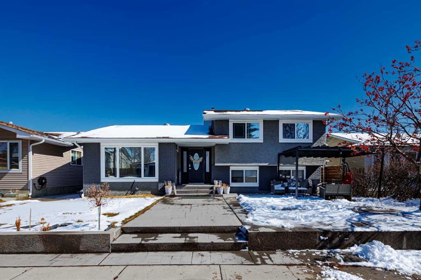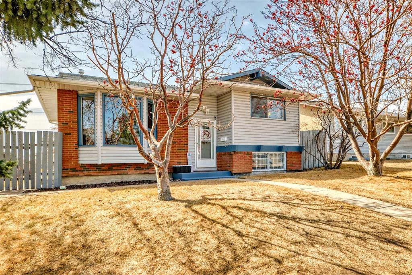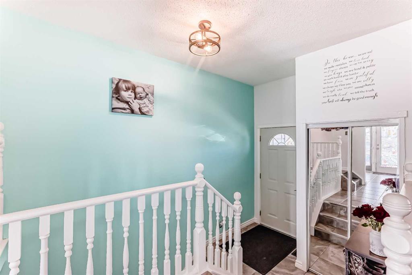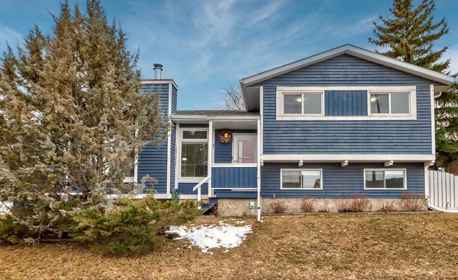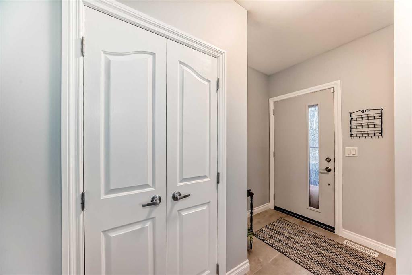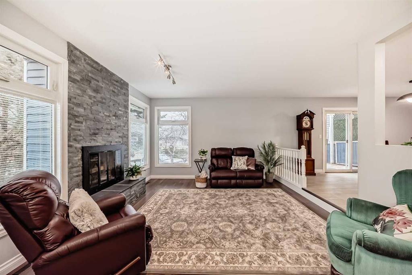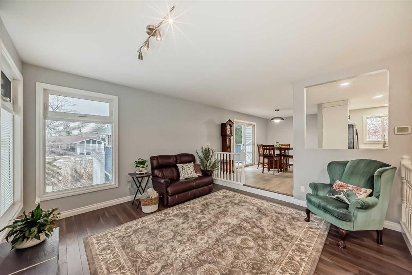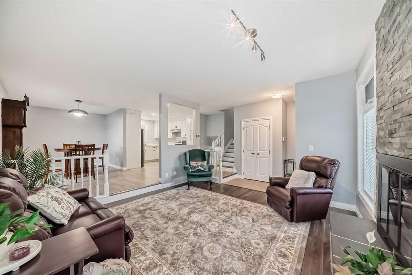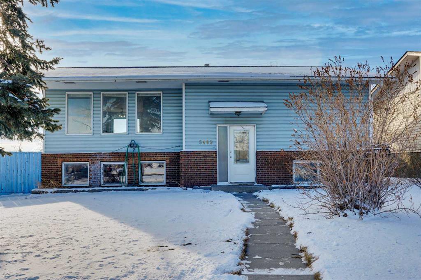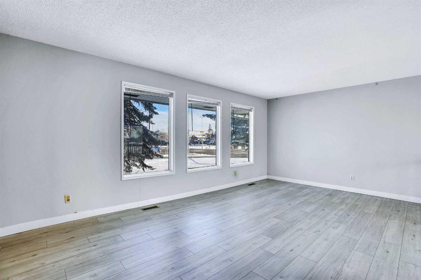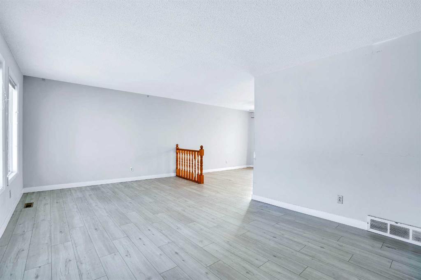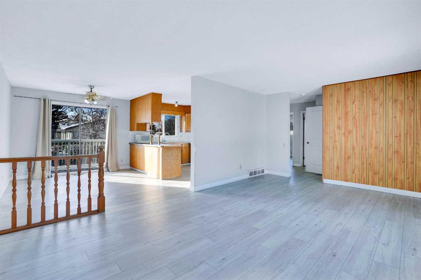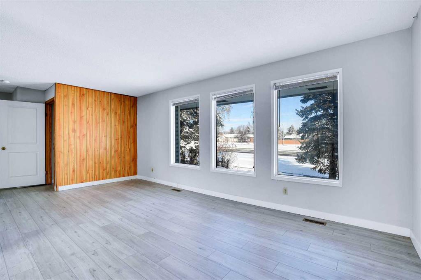31 Templehill Crescent NE
Calgary T1Y 4C6
MLS® Number: A2204926
$ 665,000
5
BEDROOMS
2 + 1
BATHROOMS
1,150
SQUARE FEET
1978
YEAR BUILT
Welcome to 31 Templehill Crescent, a beautifully maintained bilevel home offering a perfect blend of charm and modern updates. Featuring 5 bedrooms, 2.5 bathrooms, and a LEGAL basement suite with a separate entry, this home is an excellent opportunity for families or investors alike. Recent upgrades include NEW WINDOWS (2022), NEW SHINGLES (2016), renovated bathrooms (2020), & granite countertops (2020), ensuring peace of mind for years to come. The main level boasts a bright and spacious living area, a functional kitchen, and a primary bedroom with a private 2-piece ensuite. Outside, enjoy a large front yard and a generous backyard, complete with a oversized double garage for ample parking and storage. The location is unbeatable—just a short walk to an elementary school, bus stop, and shopping plaza. Don’t miss out on this fantastic home in a prime location. Schedule your showing today!
| COMMUNITY | Temple |
| PROPERTY TYPE | Detached |
| BUILDING TYPE | House |
| STYLE | Bi-Level |
| YEAR BUILT | 1978 |
| SQUARE FOOTAGE | 1,150 |
| BEDROOMS | 5 |
| BATHROOMS | 3.00 |
| BASEMENT | Separate/Exterior Entry, Finished, Full, Suite |
| AMENITIES | |
| APPLIANCES | Dishwasher, Refrigerator, Stove(s), Washer/Dryer |
| COOLING | None |
| FIREPLACE | Wood Burning |
| FLOORING | Carpet, Tile |
| HEATING | Central |
| LAUNDRY | In Basement |
| LOT FEATURES | Back Lane, Back Yard, Front Yard, Landscaped, Street Lighting |
| PARKING | Double Garage Detached |
| RESTRICTIONS | None Known |
| ROOF | Asphalt Shingle |
| TITLE | Fee Simple |
| BROKER | URBAN-REALTY.ca |
| ROOMS | DIMENSIONS (m) | LEVEL |
|---|---|---|
| 4pc Bathroom | 7`3" x 12`0" | Basement |
| Other | 6`9" x 6`5" | Basement |
| Bedroom | 9`9" x 9`0" | Basement |
| Bedroom | 12`8" x 7`6" | Basement |
| Kitchen | 11`2" x 8`10" | Basement |
| Laundry | 11`2" x 12`9" | Basement |
| Living Room | 12`8" x 12`10" | Basement |
| 2pc Ensuite bath | 4`4" x 7`7" | Main |
| 4pc Bathroom | 8`4" x 7`7" | Main |
| Bedroom | 12`4" x 9`8" | Main |
| Bedroom | 12`4" x 8`4" | Main |
| Bedroom - Primary | 13`1" x 10`4" | Main |
| Dining Room | 11`6" x 8`6" | Main |
| Kitchen | 11`2" x 11`9" | Main |
| Living Room | 15`10" x 13`10" | Main |


















































