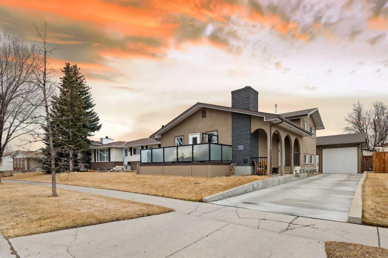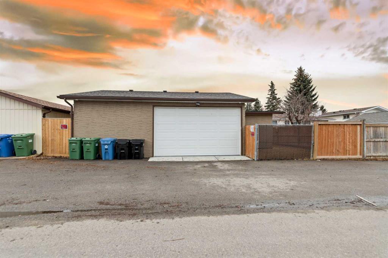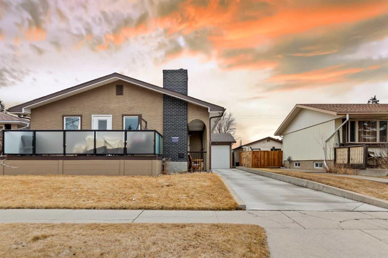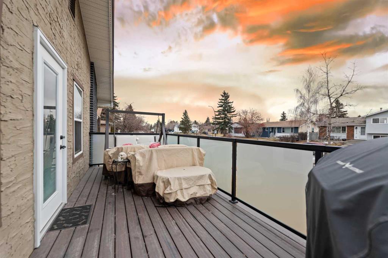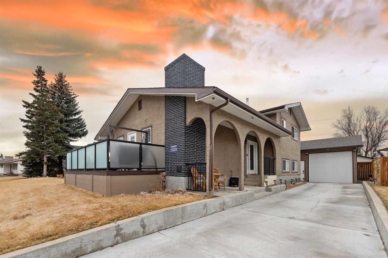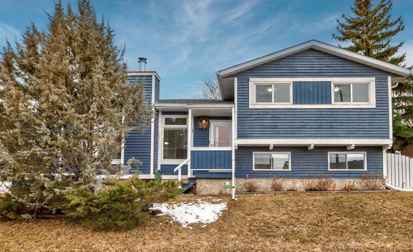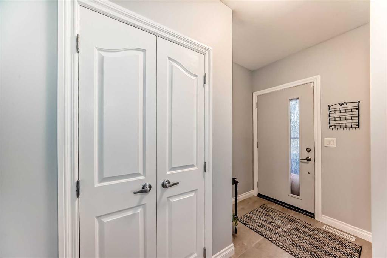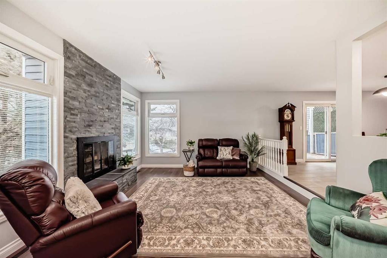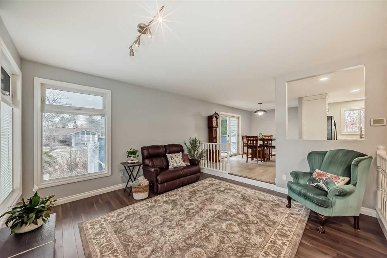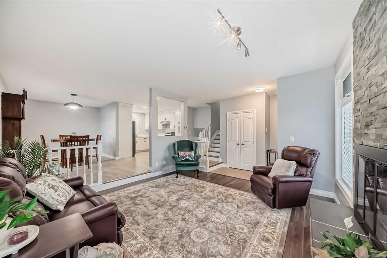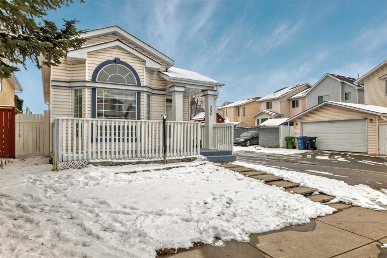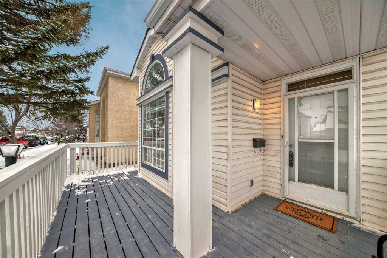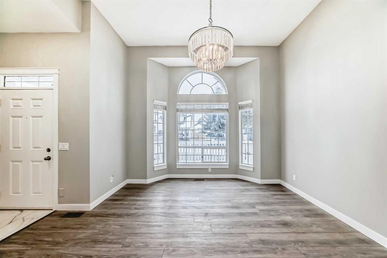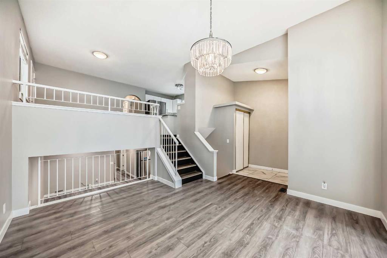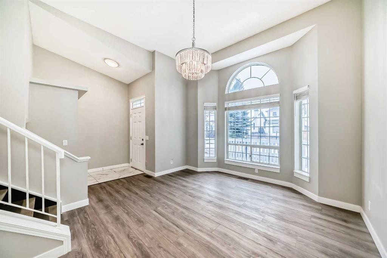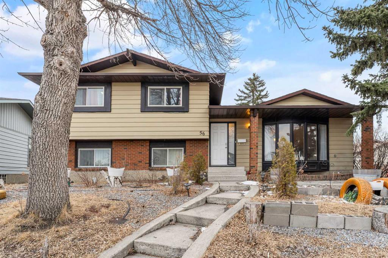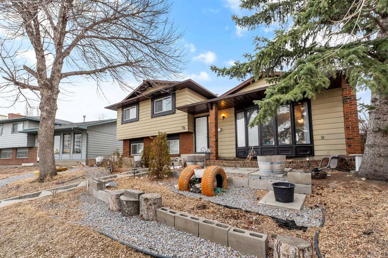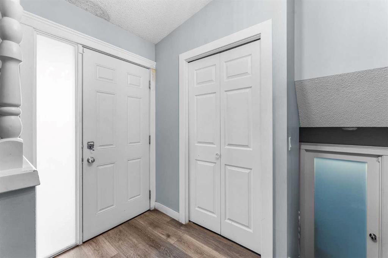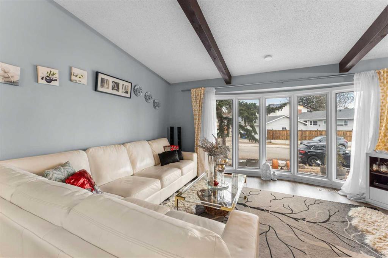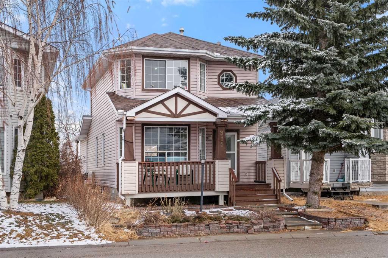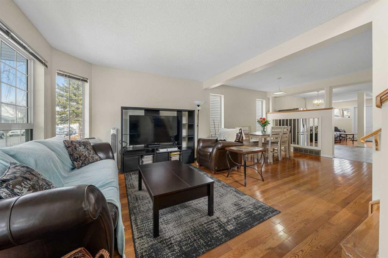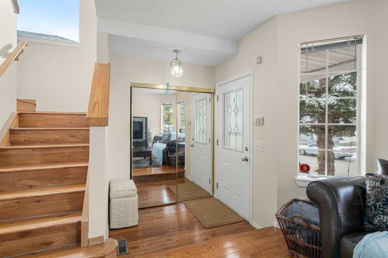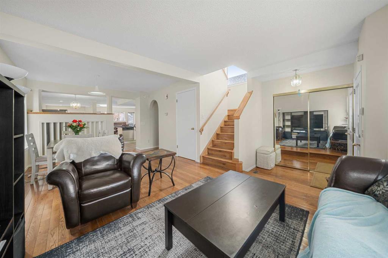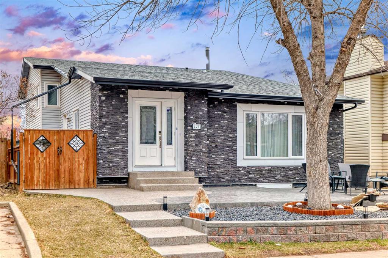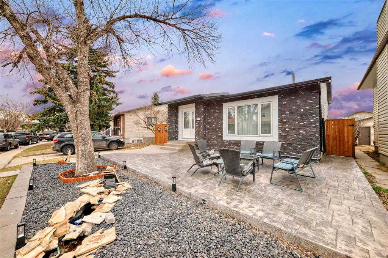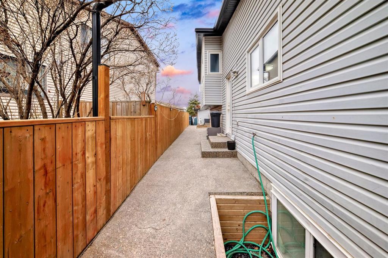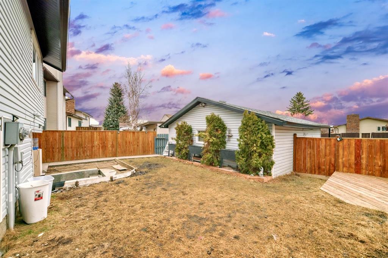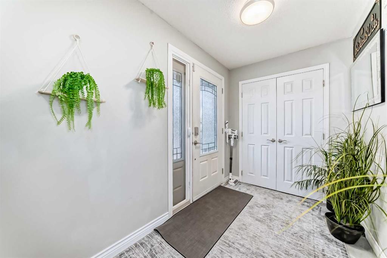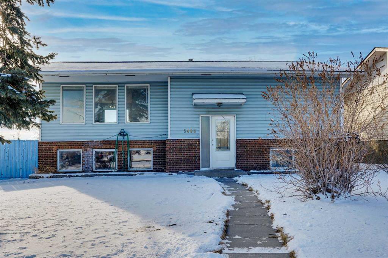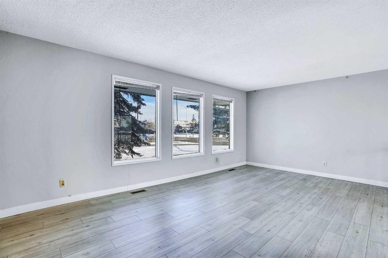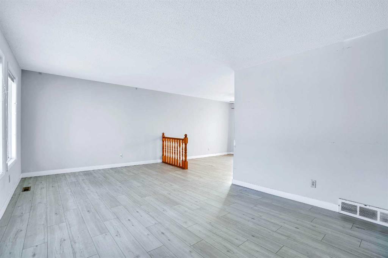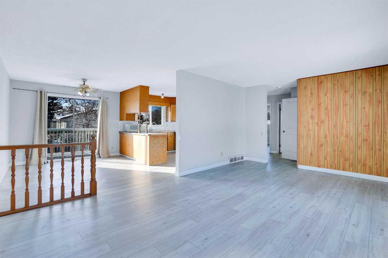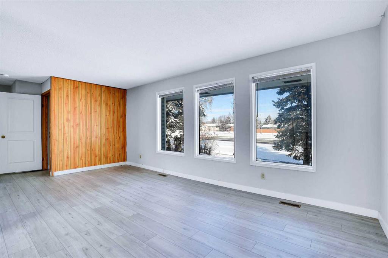323 Templeview Drive NE
Calgary T1Y 3W3
MLS® Number: A2208951
$ 714,900
3
BEDROOMS
2 + 1
BATHROOMS
1,815
SQUARE FEET
1978
YEAR BUILT
**OPEN HOUSE Saturday April 19th, 1:00-4:00PM** Absolutely a must see! Fully Renovated 2 story split that has been Meticulously kept! The Features of this home read like a Best seller! Open main floor, Elegant Two-tone full ceiling height cabinets, tiled Backsplash, Granite counters, large center island with breakfast bar. Loads of pot drawers, and don't overlook the undercabinet lighting. The appliances are upgraded, newer and stainless steel. Flooring is Engineered hardwood and Porcelain tiling, new baseboard throughout, along with every interior door has been replaced. All the windows have been replaced including French door access off the dining room to the South facing rear deck. All three bathrooms have been redone, new vanities, Marble tops, faucets, Comfort High Toilets. Main floor bath has generous sized step in shower, the upper bathroom a Bright Skylight with double sink vanity! family sized main floor family room that features a new gas insert Fireplace. Also of note, new lighting throughout including pot light, Electrical receptacles also replaced (Electrical panel Professionally Updated), Quality upgrade window coverings throughout! Basement is fully developed currently being used as the Exercise room with new Berber carpet! Relax in the lower sauna? Plus, for all that extra storage there is a full-size crawlspace! Great Curb appeal enjoy the safety of wide poured concrete walks, Front planters and poured patio. Yard has newer fencing, spacious rear deck, interlocking brick patio, the Gas lamp and the cozy Firepit. There are Natural gas lines to the back upper deck and into the detached garage. The Double garage is insulated and paneled and ready for heat! Bright sunny south facing backyard! Ideal low traffic street steps away from a tot lot park, blocks away from schools and transit. Easy access for shopping, and access to Stoney Trail. Book your viewing today!
| COMMUNITY | Temple |
| PROPERTY TYPE | Detached |
| BUILDING TYPE | House |
| STYLE | 2 Storey Split |
| YEAR BUILT | 1978 |
| SQUARE FOOTAGE | 1,815 |
| BEDROOMS | 3 |
| BATHROOMS | 3.00 |
| BASEMENT | Crawl Space, Finished, Full |
| AMENITIES | |
| APPLIANCES | Dishwasher, Electric Oven, Microwave Hood Fan, Refrigerator, Window Coverings |
| COOLING | None |
| FIREPLACE | Brick Facing, Family Room, Gas, Glass Doors, Insert, Raised Hearth |
| FLOORING | Carpet, Hardwood, Tile |
| HEATING | Forced Air, Natural Gas |
| LAUNDRY | Main Level |
| LOT FEATURES | Back Lane, Back Yard, City Lot, Front Yard, Landscaped, Level, Rectangular Lot, Street Lighting, Treed |
| PARKING | Alley Access, Double Garage Detached, Garage Door Opener, Insulated |
| RESTRICTIONS | Encroachment |
| ROOF | Asphalt Shingle |
| TITLE | Fee Simple |
| BROKER | RE/MAX Real Estate (Central) |
| ROOMS | DIMENSIONS (m) | LEVEL |
|---|---|---|
| Game Room | 27`0" x 10`11" | Basement |
| Sauna | 6`11" x 5`8" | Basement |
| 3pc Bathroom | 0`0" x 0`0" | Main |
| Living Room | 16`3" x 14`8" | Main |
| Dining Room | 13`6" x 7`7" | Main |
| Eat in Kitchen | 13`5" x 11`7" | Main |
| Family Room | 20`0" x 10`11" | Main |
| Laundry | 8`7" x 7`11" | Main |
| Bedroom - Primary | 12`10" x 12`2" | Upper |
| Bedroom | 10`1" x 8`6" | Upper |
| Bedroom | 12`5" x 10`11" | Upper |
| 5pc Bathroom | 0`0" x 0`0" | Upper |
| 2pc Ensuite bath | 0`0" x 0`0" | Upper |























































