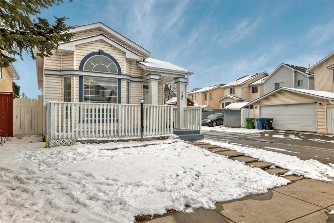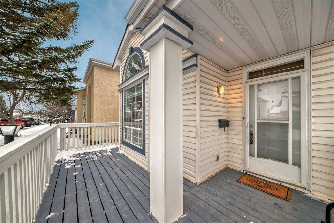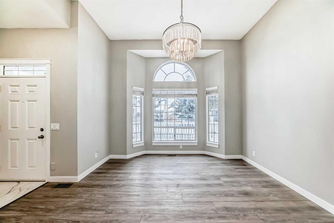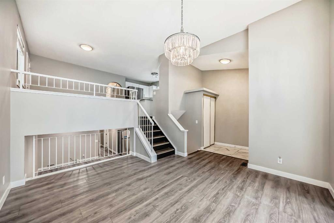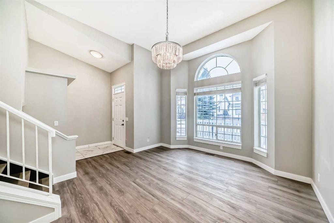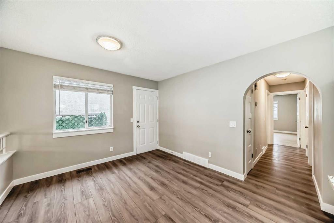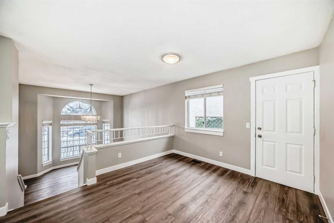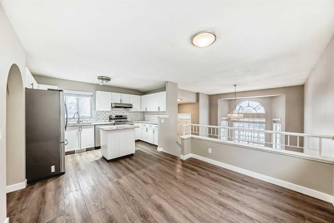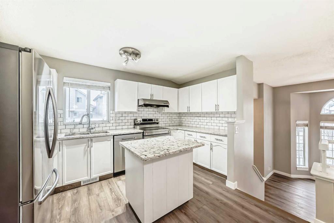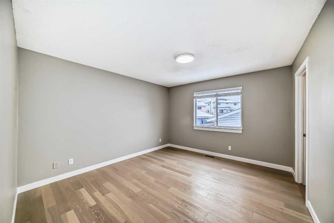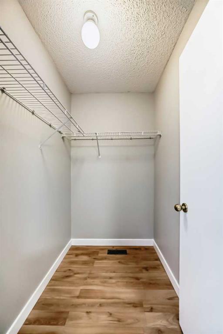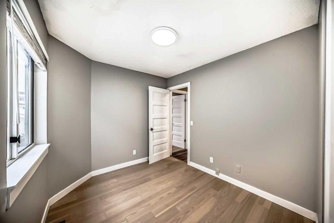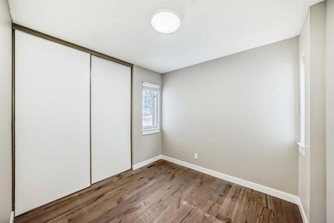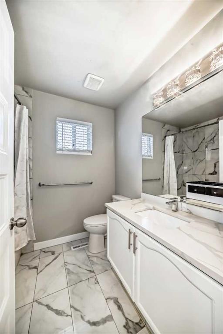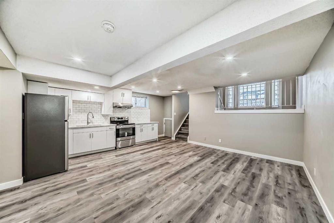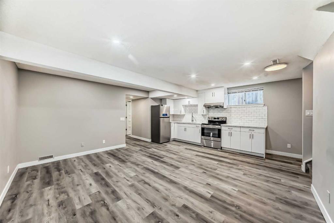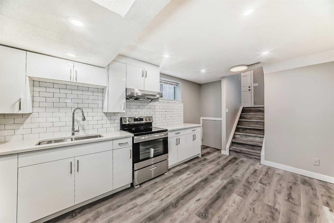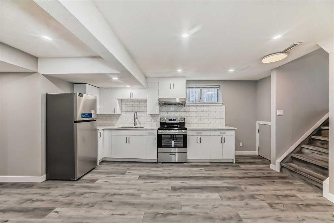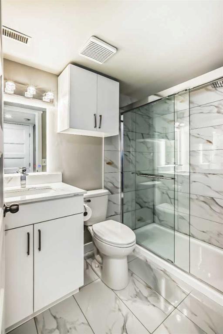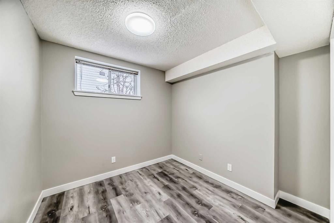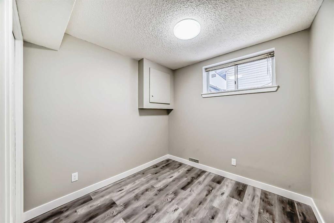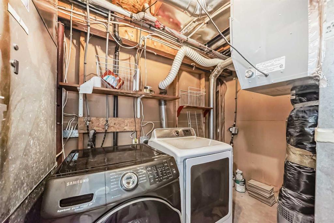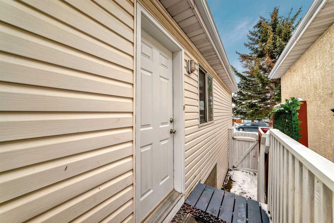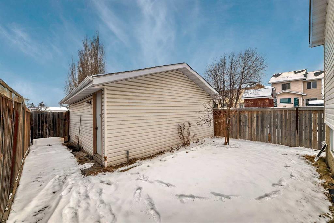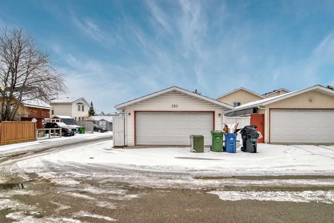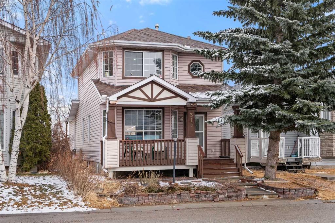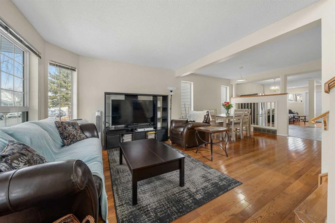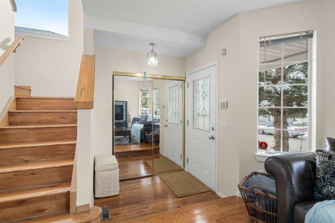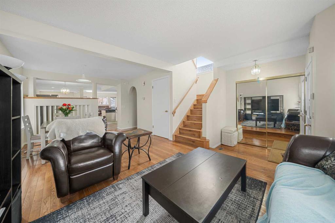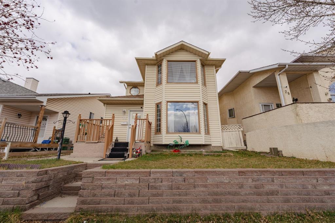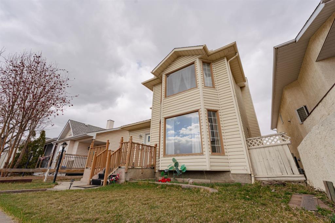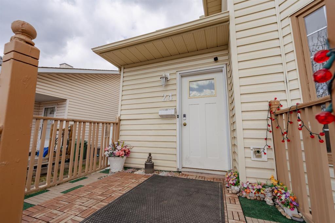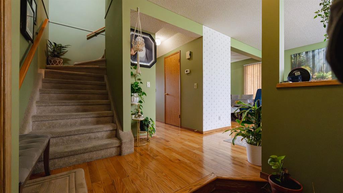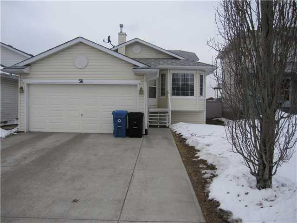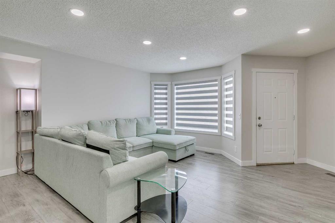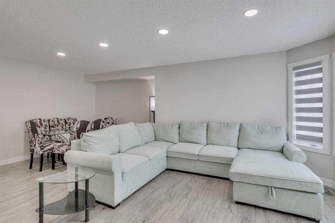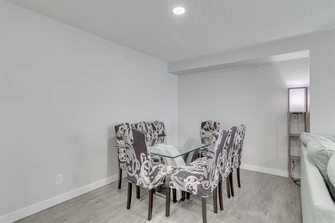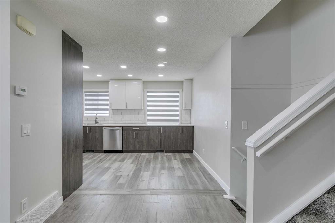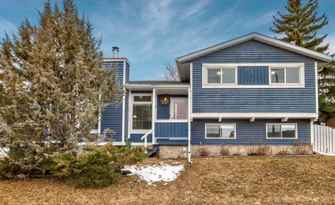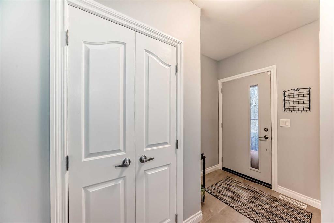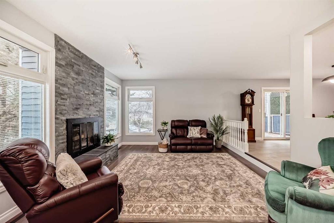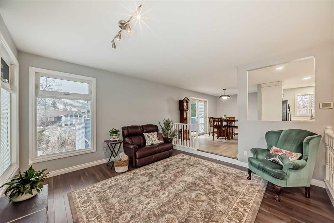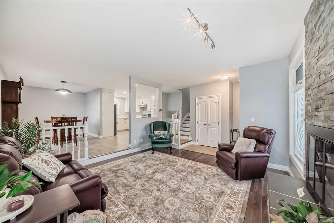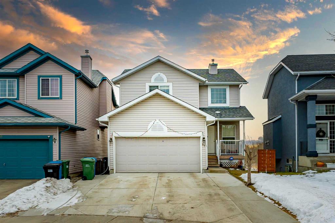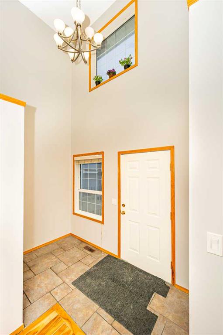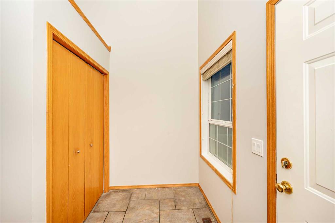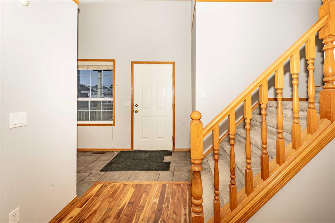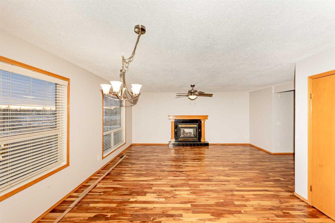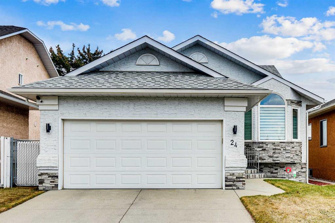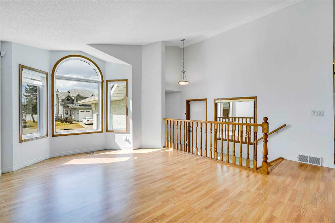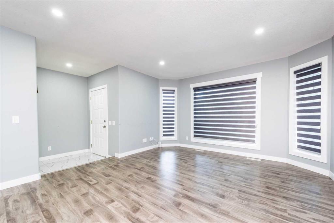250 Costa Mesa Close NE
Calgary T1Y6W7
MLS® Number: A2207423
$ 599,000
5
BEDROOMS
2 + 0
BATHROOMS
1993
YEAR BUILT
Discover your ideal family home: a beautifully upgraded, corner-lot residence in a secure and welcoming neighborhood of Monterey Park. This property features 5 spacious bedrooms, 2 stylish bathrooms, a walk-in closet, and a detached double garage, providing ample space for comfortable living. Recent modern upgrades include a 2023 roof replacement, a stunning 2020 kitchen remodel with quartz countertops and a sleek island, and a 2020 bathroom refresh with contemporary fixtures. Enjoy new vinyl and laminate flooring throughout, and benefit from a 2019 furnace and hot water tank. Relax on the newly added front porch, or enjoy the privacy of the newer fencing. This property also boasts a valuable bonus: a fully equipped basement complete with a new kitchen, perfect for guests. All BRAND NEW appliances throughout the entire house further enhance the property's appeal. Conveniently located near bus stops and top-rated schools, this home combines affordability, modern amenities, and investment potential. Don't miss this opportunity – schedule your viewing today!
| COMMUNITY | Monterey Park |
| PROPERTY TYPE | Detached |
| BUILDING TYPE | House |
| STYLE | 3 Level Split |
| YEAR BUILT | 1993 |
| SQUARE FOOTAGE | 1,043 |
| BEDROOMS | 5 |
| BATHROOMS | 2.00 |
| BASEMENT | Finished, Full, Suite |
| AMENITIES | |
| APPLIANCES | Dishwasher, Electric Stove, Refrigerator, Washer/Dryer, Window Coverings |
| COOLING | None |
| FIREPLACE | N/A |
| FLOORING | Vinyl Plank |
| HEATING | Central, Natural Gas |
| LAUNDRY | In Basement |
| LOT FEATURES | Corner Lot |
| PARKING | Double Garage Detached, Off Street |
| RESTRICTIONS | None Known |
| ROOF | Asphalt Shingle |
| TITLE | Fee Simple |
| BROKER | First Place Realty |
| ROOMS | DIMENSIONS (m) | LEVEL |
|---|---|---|
| Kitchen | 6`8" x 16`10" | Basement |
| Family Room | 11`2" x 16`0" | Basement |
| Bedroom | 8`4" x 10`9" | Basement |
| Bedroom | 8`2" x 8`6" | Basement |
| 3pc Bathroom | 5`0" x 7`11" | Basement |
| Entrance | 6`0" x 5`4" | Lower |
| Living Room | 13`0" x 14`8" | Lower |
| Kitchen | 7`5" x 13`2" | Main |
| Bedroom - Primary | 12`0" x 13`0" | Main |
| Bedroom | 8`8" x 9`3" | Main |
| Bedroom | 8`6" x 9`8" | Main |
| 4pc Bathroom | 6`8" x 7`7" | Main |
| Dining Room | 11`7" x 10`8" | Main |
| Walk-In Closet | 5`8" x 4`5" | Main |

