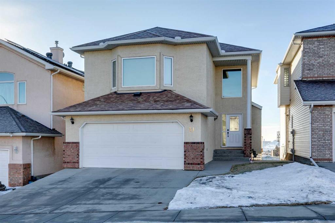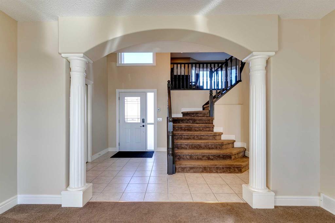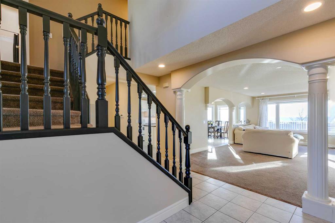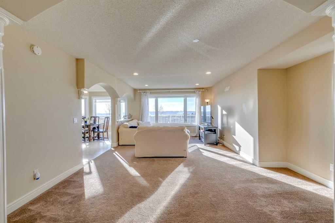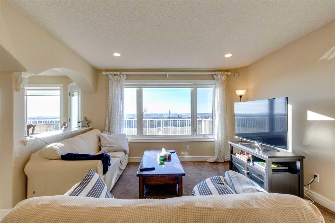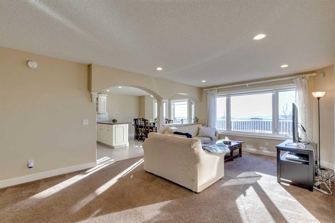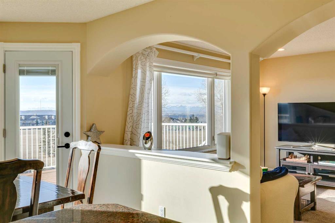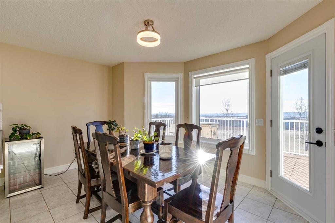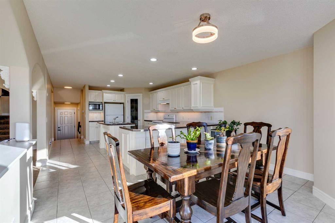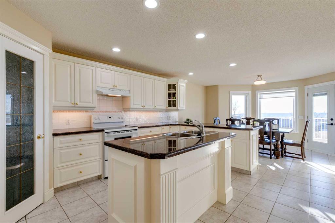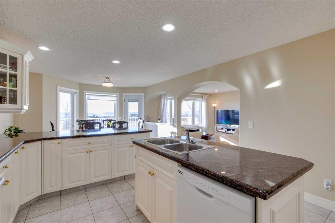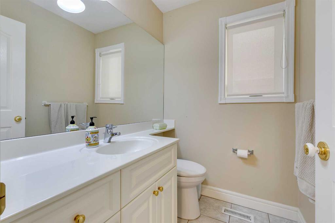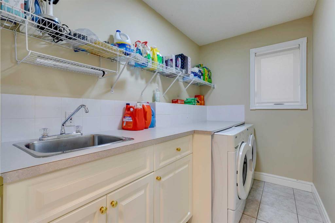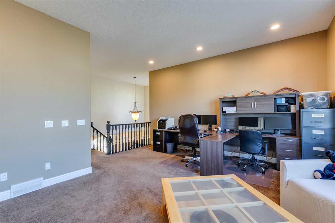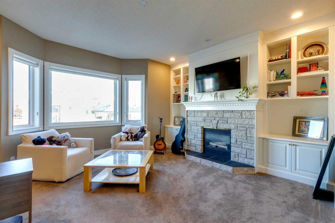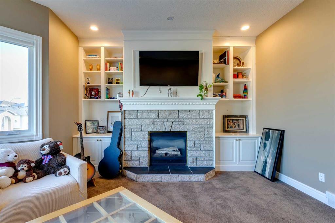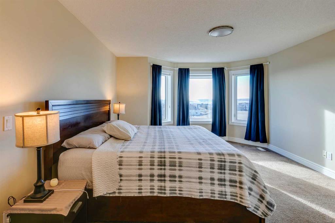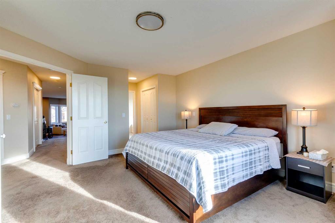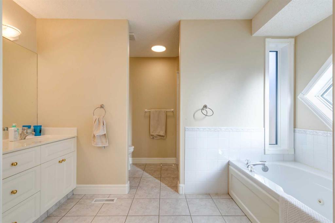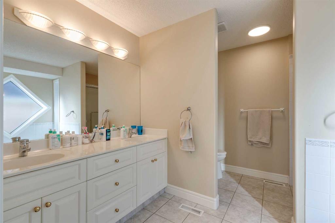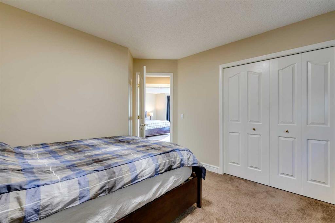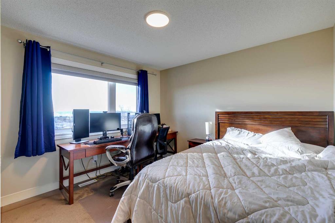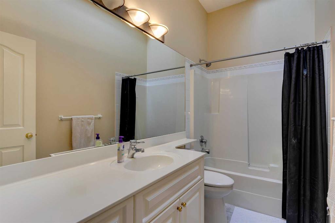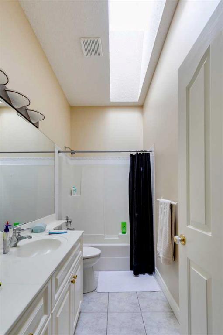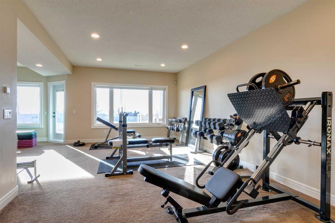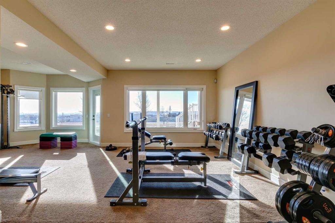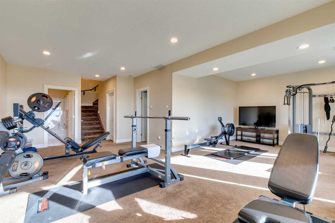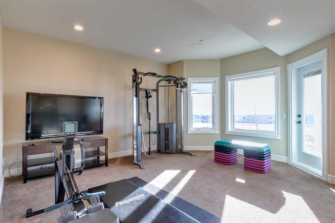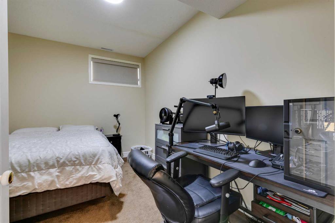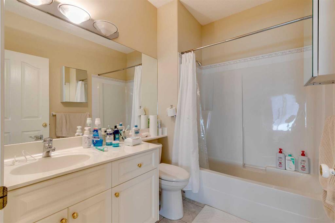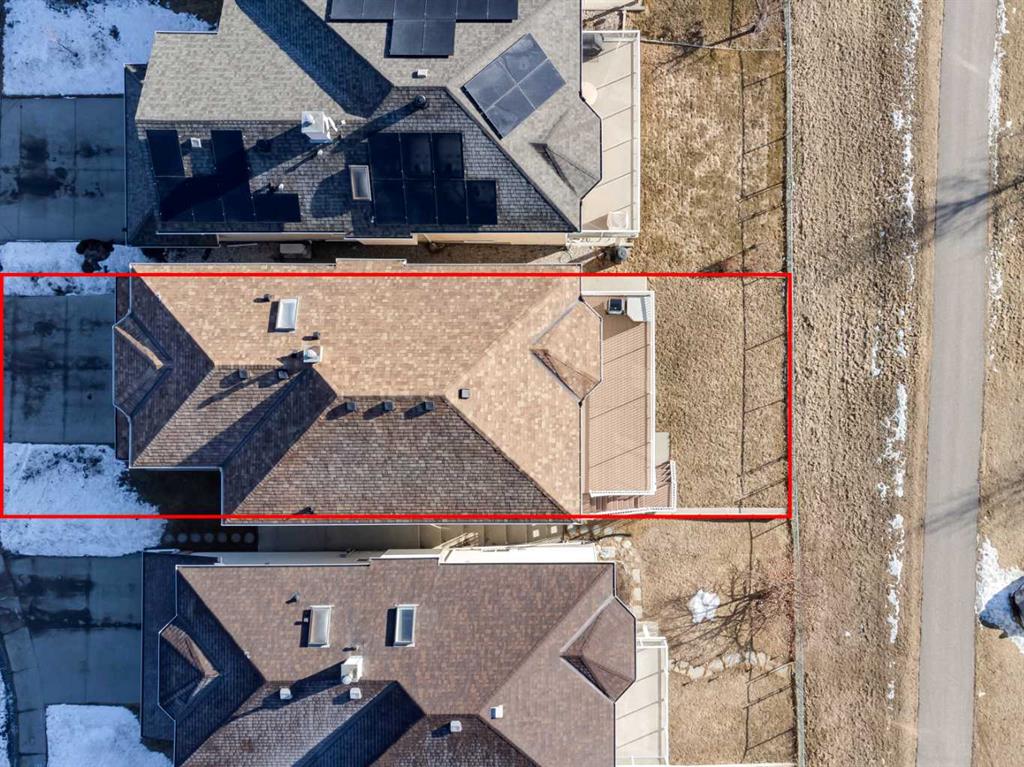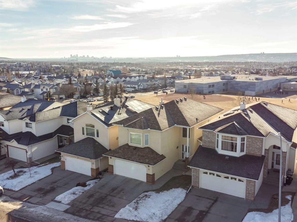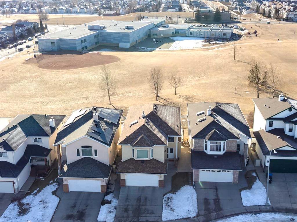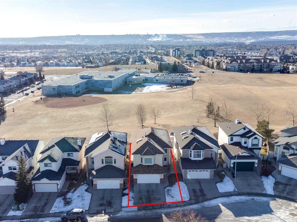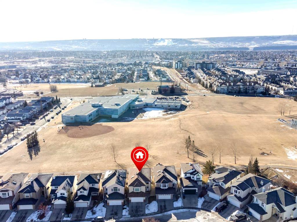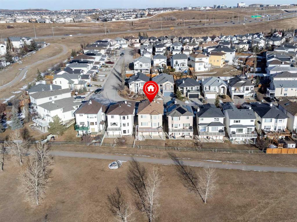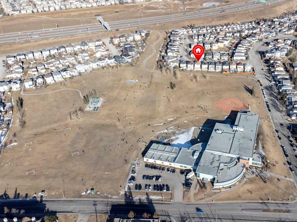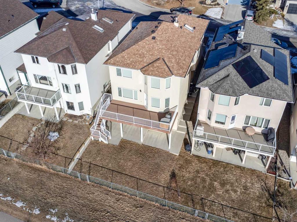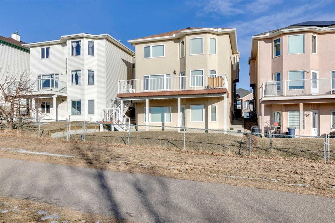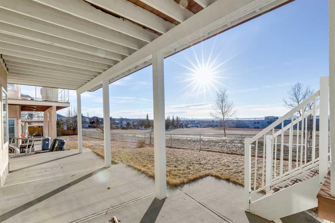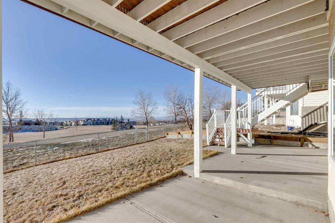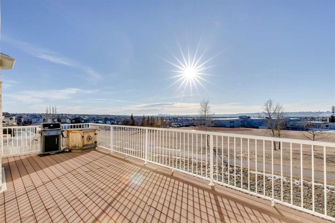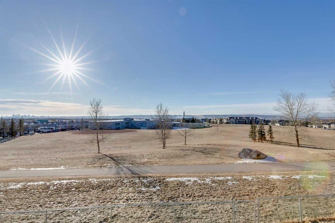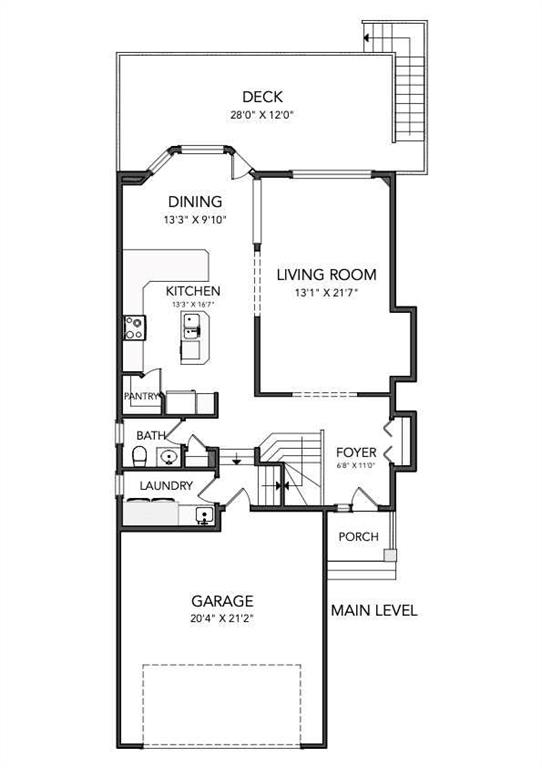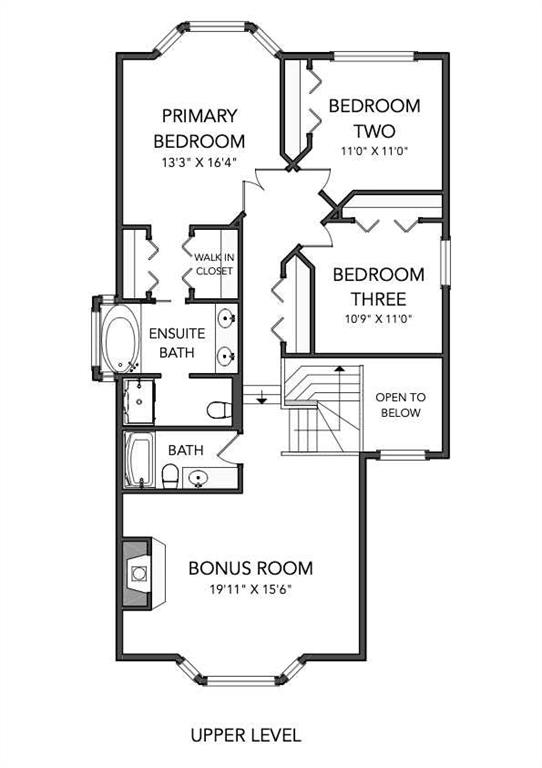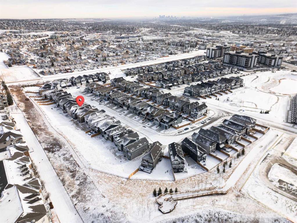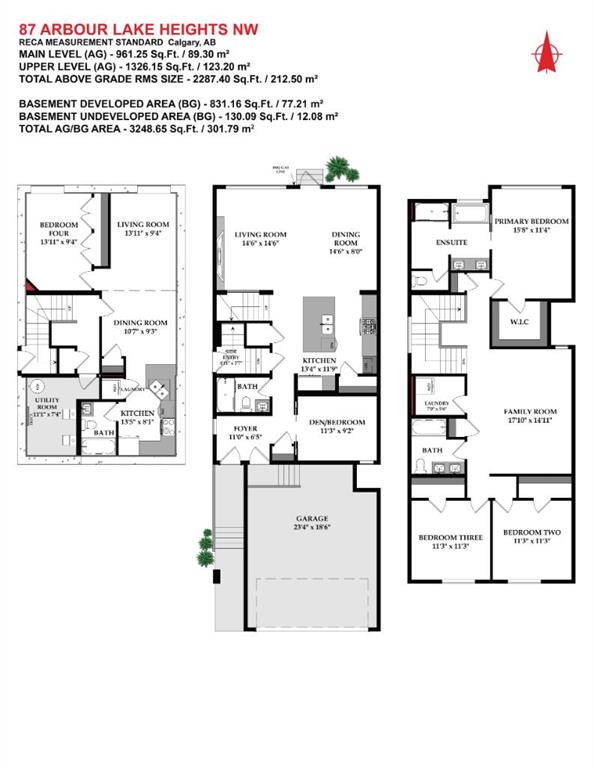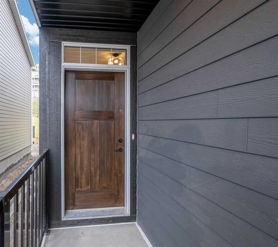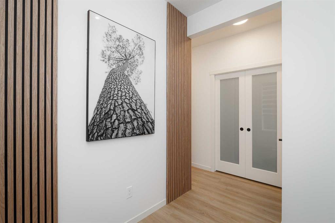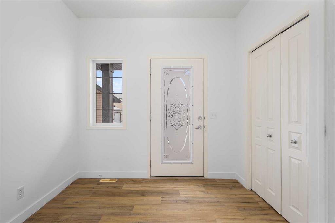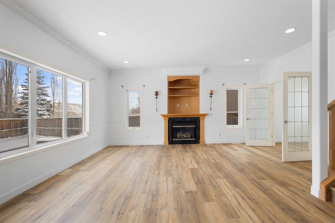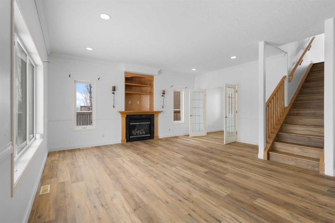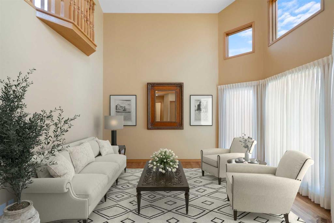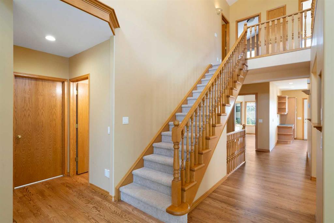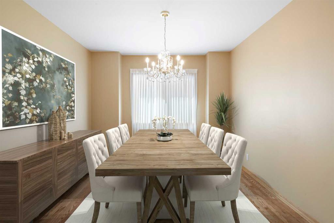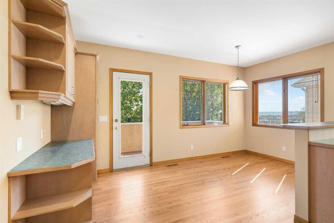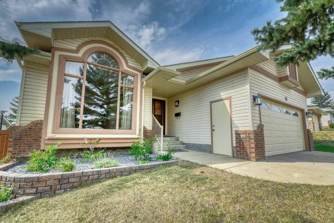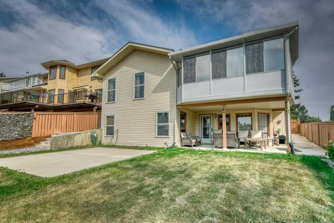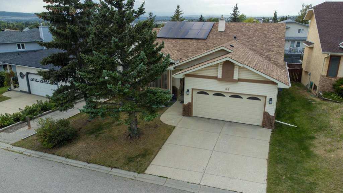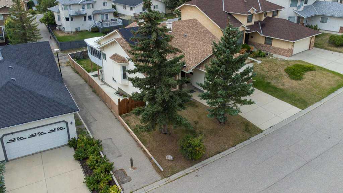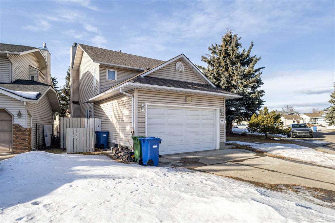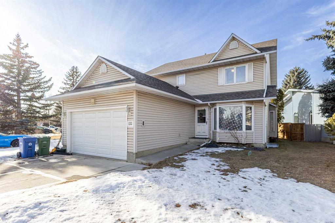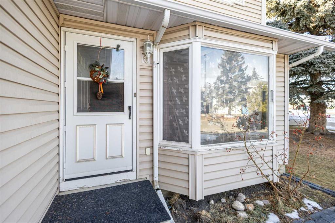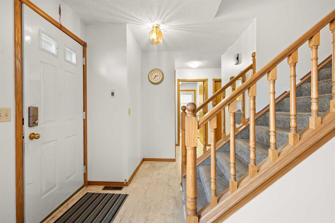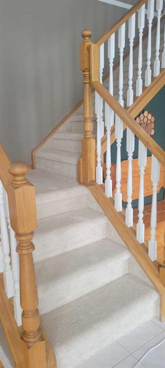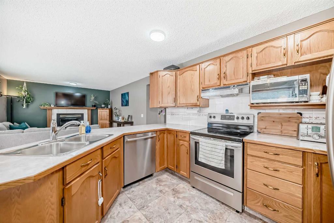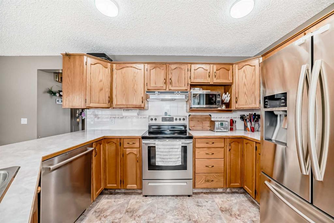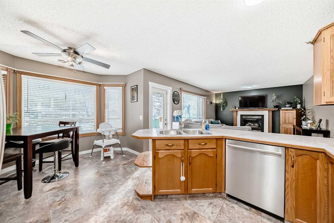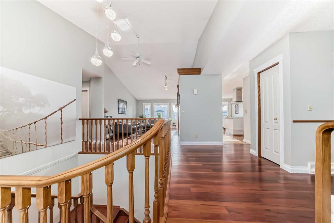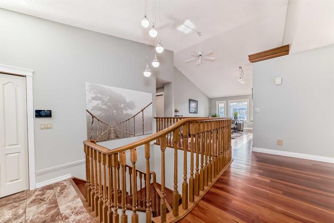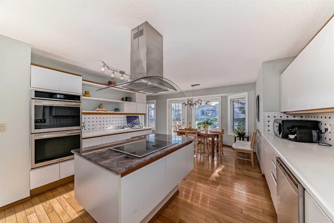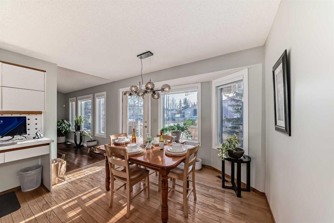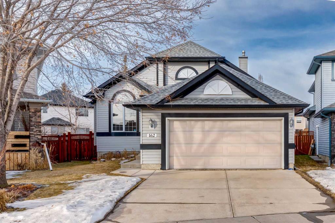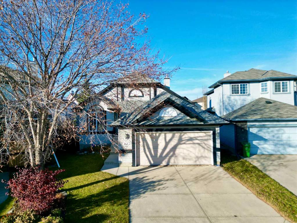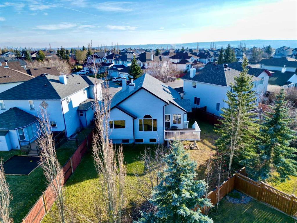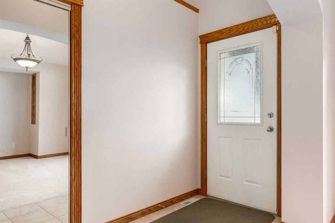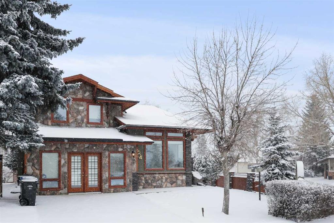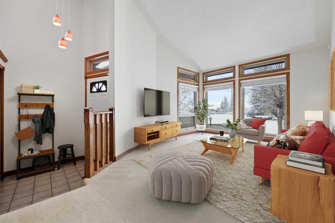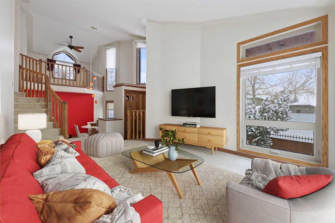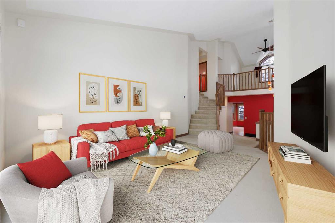31 Arbour Crest Rise NW
Calgary T3G 4L3
MLS® Number: A2192170
$ 925,000
4
BEDROOMS
3 + 1
BATHROOMS
1998
YEAR BUILT
Welcome to your new family haven, perfectly positioned backing onto Arbour Lake School, a playground and sports fields. With stunning city and mountain views, this spacious home offers an inviting environment for making lasting memories. Upon entry, you are greeted by an expansive foyer featuring soaring ceilings that enhance the home's airy feel. The heart of this residence is the open-concept kitchen with eating nook, living room and formal dining room, designed for seamless gatherings and entertaining. The recently replaced large triple-pane windows flood the main living areas with natural light, while also providing energy efficiency and tranquility. Upstairs, the family oasis features a versatile bonus room with a cozy gas fireplace ideal for chilly nights, and a generously-sized primary bedroom complete with a 5-piece ensuite bathroom and soaking tub. This level also includes two additional bedrooms, perfect for children or guests. The lower developed level features a walkout basement with an oversized recreation room that is perfect for a TV sitting area, a games table, or a kid’s fun zone, as well as a private fourth bedroom ideal for guests. The expansive south-facing backyard is perfect for family fun and relaxation. Enjoy your morning coffee or evening sunsets on the large deck or walk-out patio, all while soaking in breathtaking mountain views! Arbour Lake is the only lake community in the NW, and has been continuously voted as one of Calgary’s best neighbourhoods. You are a short walk to the lake with beach access and the amenities at Arbour Lake Residents Association, allowing for year-round outdoor family fun, whether swimming in or skating on the lake. Nearby you will find winding bike paths and a tennis court. Two schools, a playground, and ample green space are just outside your back door, and you are just a short drive to the vibrant Crowfoot Crossing Shopping Centre. This home is the perfect spot for your family to grow together, as every detail, the thoughtful layout, and the location enhances your living experience. Embrace a lifestyle of comfort, convenience, and cherished moments in this beautiful family home!
| COMMUNITY | Arbour Lake |
| PROPERTY TYPE | Detached |
| BUILDING TYPE | House |
| STYLE | 2 Storey |
| YEAR BUILT | 1998 |
| SQUARE FOOTAGE | 2,319 |
| BEDROOMS | 4 |
| BATHROOMS | 4.00 |
| BASEMENT | Finished, Full, Walk-Out To Grade |
| AMENITIES | |
| APPLIANCES | Central Air Conditioner, Dishwasher, Dryer, Electric Stove, Garage Control(s), Microwave, Range Hood, Refrigerator, Washer, Window Coverings |
| COOLING | Central Air |
| FIREPLACE | Gas, Mantle, Stone |
| FLOORING | Carpet, Ceramic Tile |
| HEATING | In Floor, Forced Air, Natural Gas |
| LAUNDRY | Laundry Room, Main Level, Sink |
| LOT FEATURES | Back Yard, Backs on to Park/Green Space, Lawn, Level, Low Maintenance Landscape, No Neighbours Behind, Rectangular Lot, Street Lighting, Views |
| PARKING | Double Garage Attached |
| RESTRICTIONS | None Known |
| ROOF | Asphalt Shingle |
| TITLE | Fee Simple |
| BROKER | RE/MAX House of Real Estate |
| ROOMS | DIMENSIONS (m) | LEVEL |
|---|---|---|
| Family Room | 25`9" x 15`5" | Basement |
| Bedroom | 12`9" x 9`2" | Basement |
| 4pc Bathroom | 6`1" x 8`3" | Basement |
| 2pc Bathroom | 5`11" x 4`11" | Main |
| Breakfast Nook | 13`3" x 16`7" | Main |
| Foyer | 6`8" x 11`10" | Main |
| Kitchen | 13`3" x 16`7" | Main |
| Dining Room | 15`2" x 9`10" | Main |
| Living Room | 13`1" x 11`10" | Main |
| Laundry | 9`4" x 5`6" | Main |
| Bedroom - Primary | 13`3" x 16`4" | Second |
| Bedroom | 11`0" x 11`0" | Second |
| Bedroom | 10`9" x 11`0" | Second |
| Bonus Room | 19`11" x 15`6" | Second |
| 4pc Bathroom | 9`8" x 4`11" | Second |
| 5pc Ensuite bath | 13`3" x 16`4" | Second |


