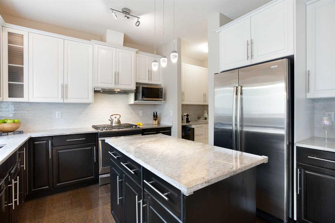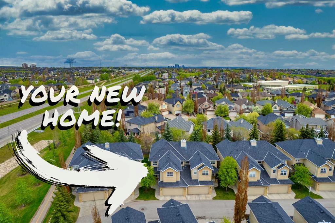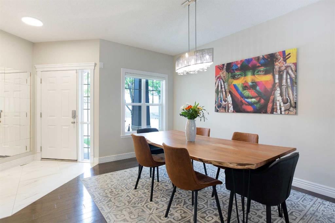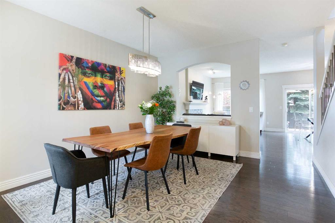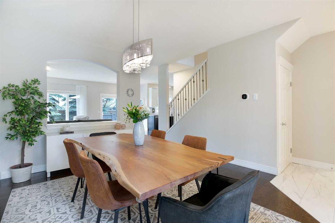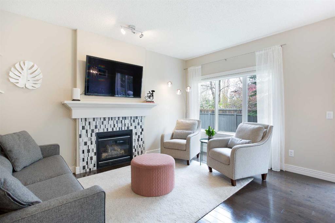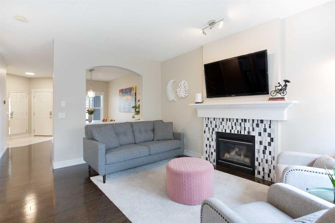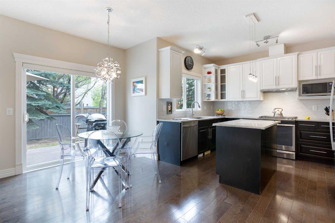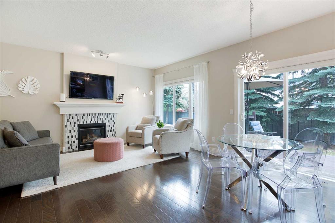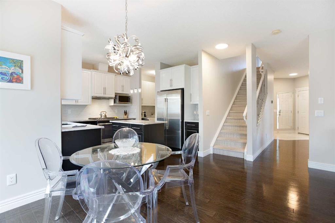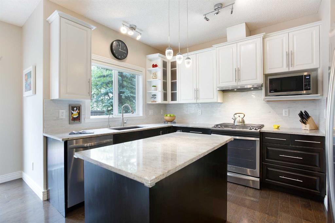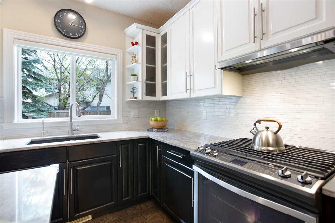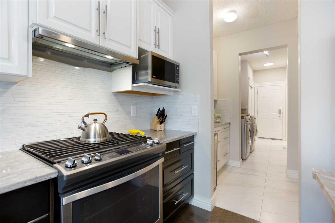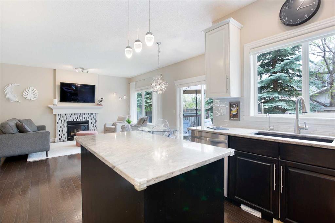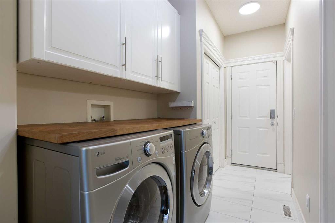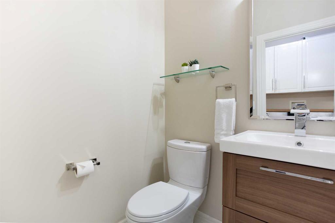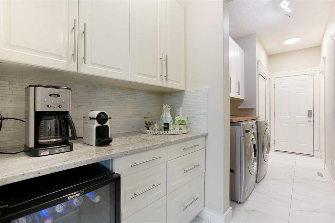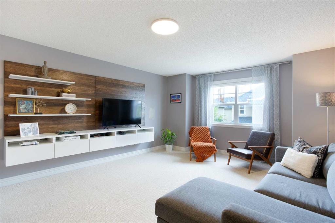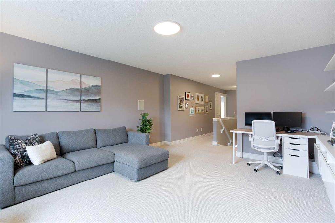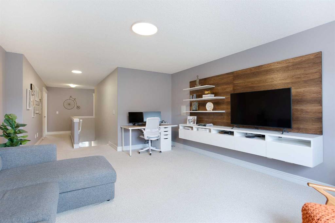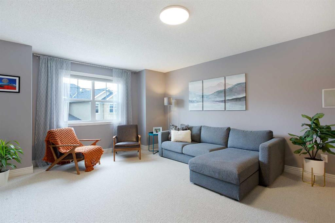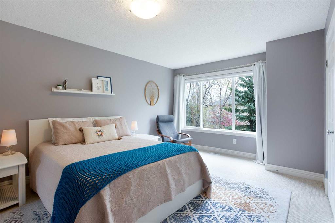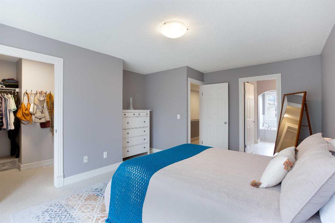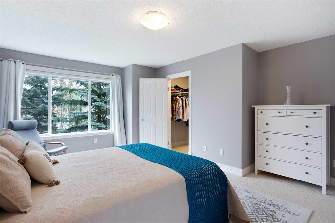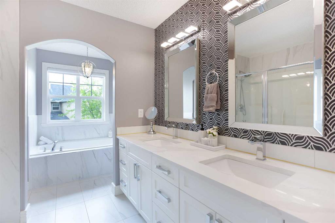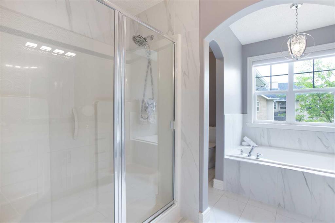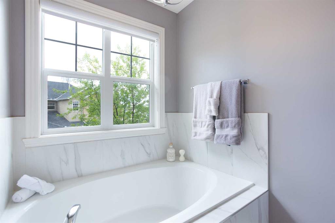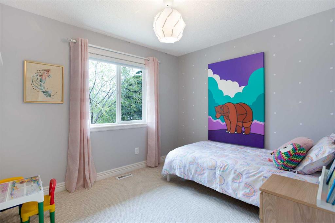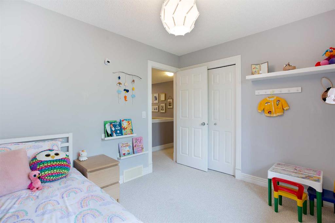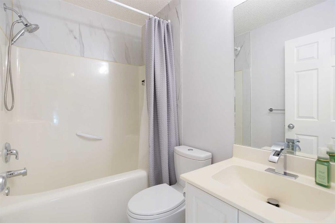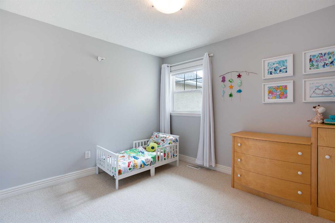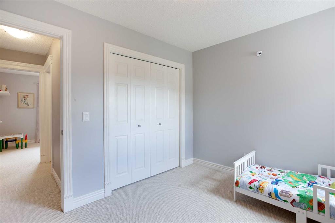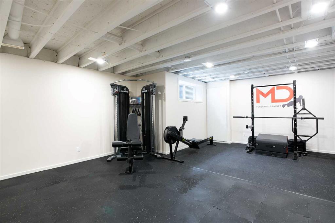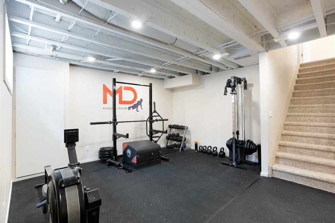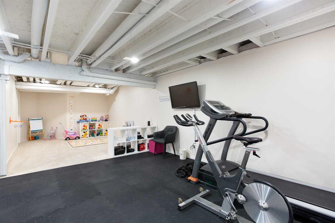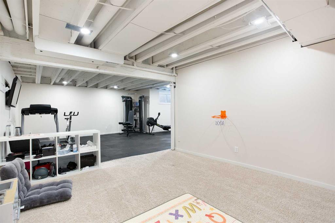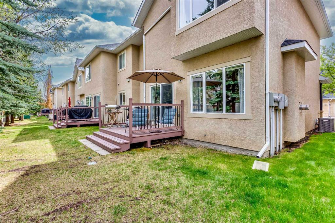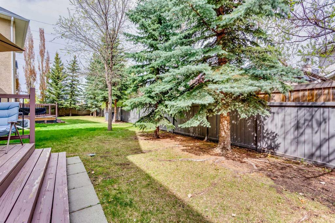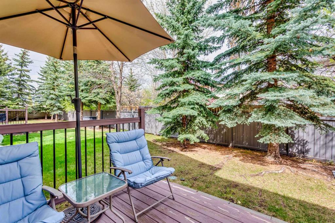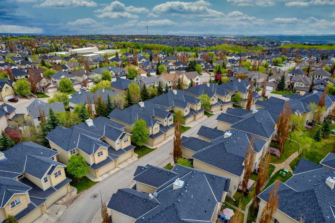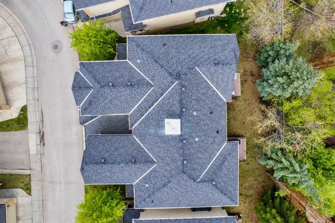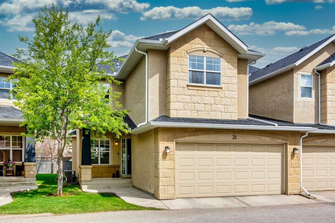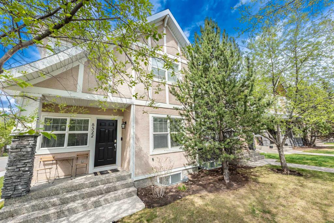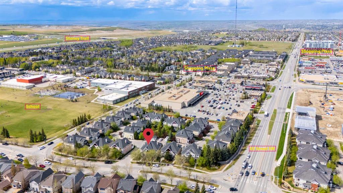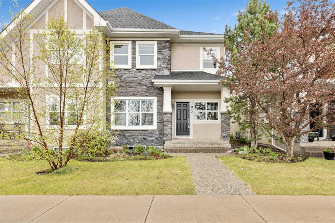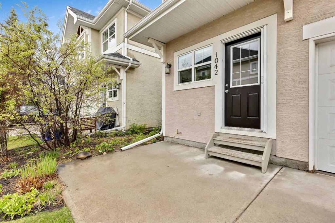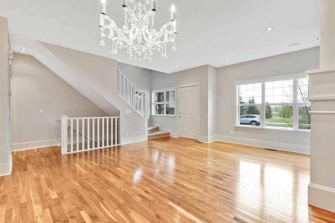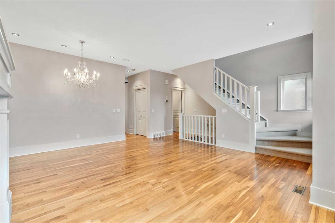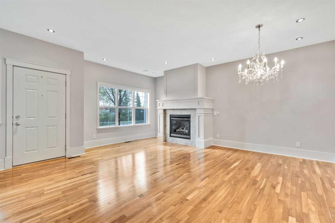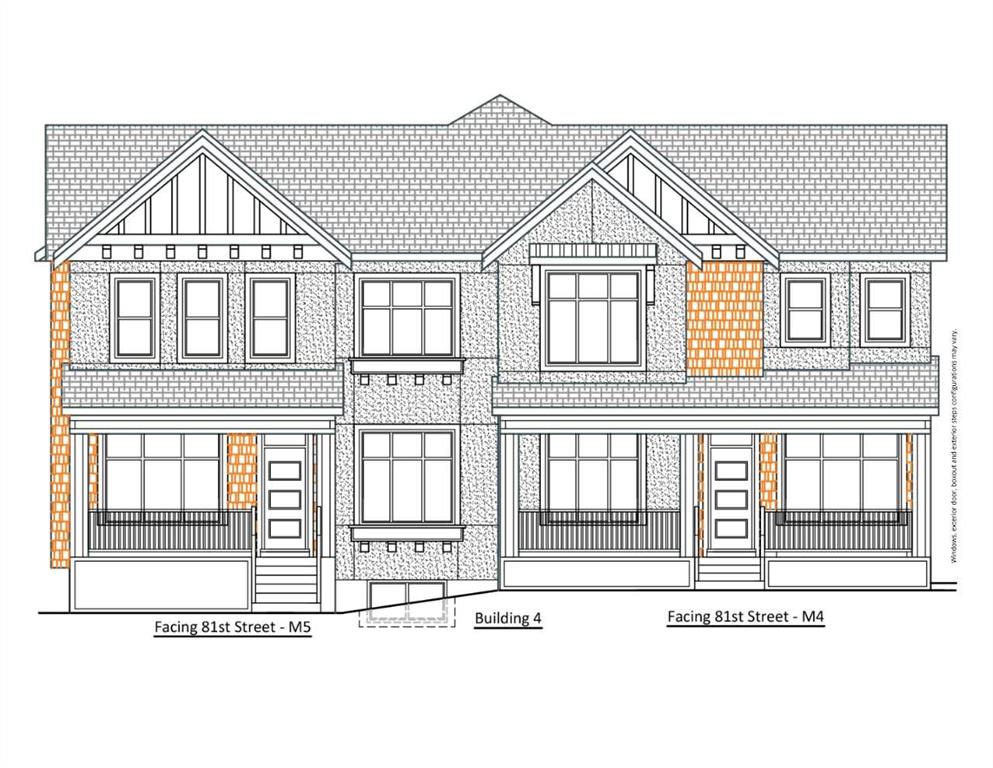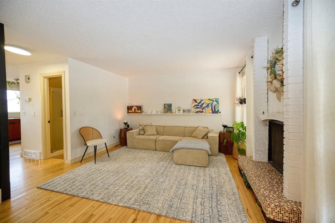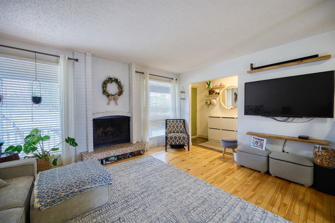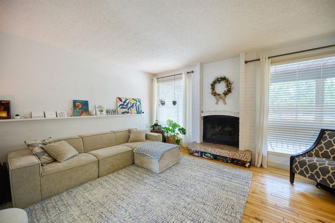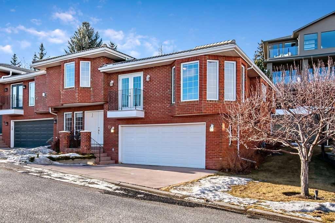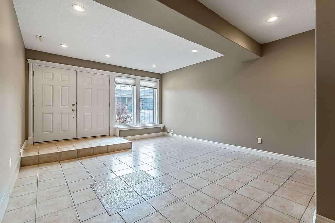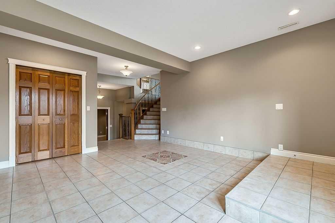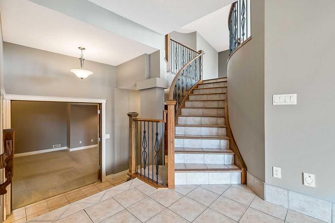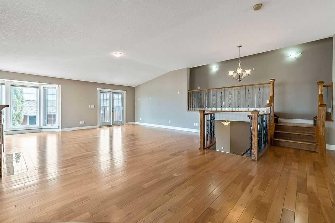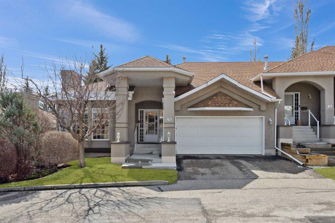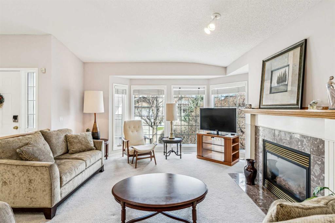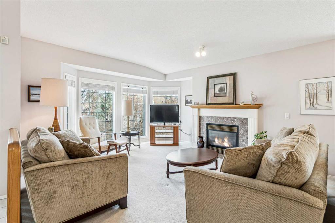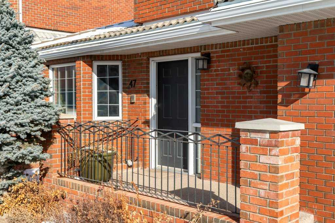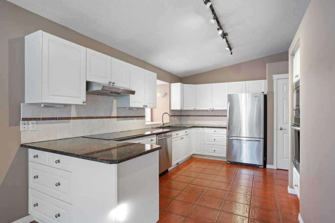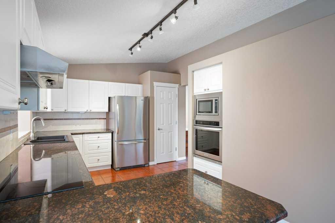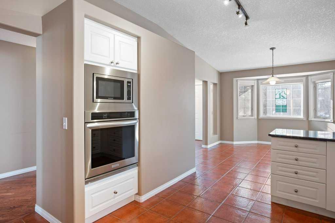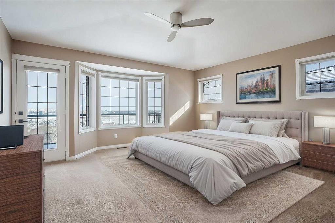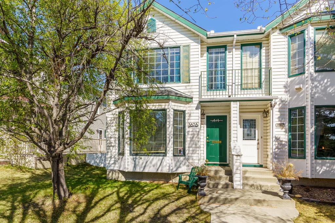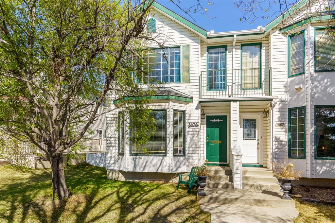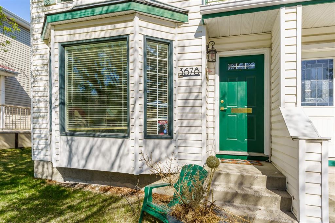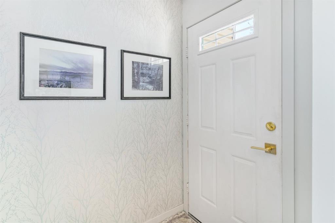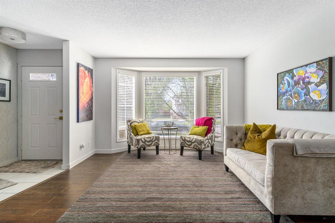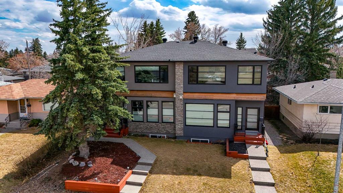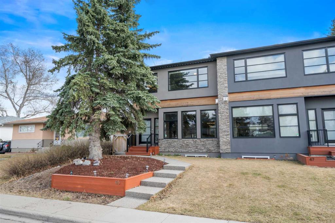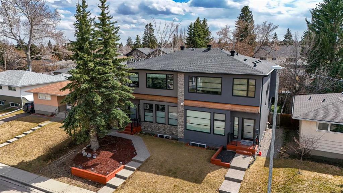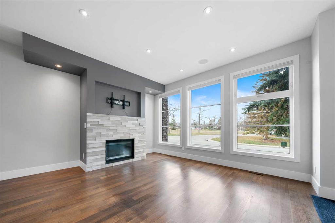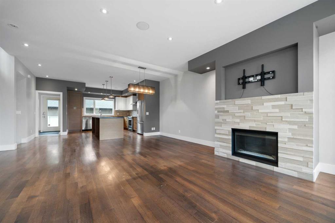31, 39 Strathlea Common SW
Calgary T3H 5P8
MLS® Number: A2223680
$ 700,000
3
BEDROOMS
2 + 1
BATHROOMS
2,056
SQUARE FEET
2004
YEAR BUILT
Welcome to one of the most extensively upgraded townhomes in Strathcona Park. Offering over 2,000 sq.ft. above grade, this beautifully maintained home combines thoughtful renovations with a spacious layout ideal for families or professionals. The main level features porcelain tile in the front entry, rich hardwood floors, and soaring 9 ft ceilings. The kitchen has been fully renovated with modern cabinetry, granite countertops, stainless steel appliances including a gas range stove, and a walk-through pantry that’s been customized with additional cabinets, built-in shelving, a coffee and bar nook, a new wine fridge, and an oversized pantry with ample storage. The double attached garage is fully insulated and drywalled, with direct access through the mudroom and pantry. Upstairs, you'll find a large bonus room with a fully integrated surround sound system, custom-built TV unit, and floating shelves, creating the perfect media or family space. The primary suite is generously sized and includes a walk-in closet and spa-like ensuite with modern finishes which is a showstopper! Two additional bedrooms and a full four-piece bathroom complete the upper level. Additional improvements include an updated hot water tank, plumbing and fixtures throughout, central air conditioning, upgraded furnace components, high-efficiency LED lighting, high-efficiency toilets, soft-close cabinets, and paint throughout. Ideally located near Westside Recreation Centre, Strathcona Square, Aspen Landing, and Signal Hill Centre, with quick access to Bow Trail, downtown, and the LRT. Several top-rated public and Catholic schools are nearby, making this an exceptional opportunity in a highly sought-after west Calgary neighbourhood.
| COMMUNITY | Strathcona Park |
| PROPERTY TYPE | Semi Detached (Half Duplex) |
| BUILDING TYPE | Duplex |
| STYLE | 2 Storey, Side by Side |
| YEAR BUILT | 2004 |
| SQUARE FOOTAGE | 2,056 |
| BEDROOMS | 3 |
| BATHROOMS | 3.00 |
| BASEMENT | Full, Partially Finished |
| AMENITIES | |
| APPLIANCES | Central Air Conditioner, Dishwasher, Dryer, Gas Stove, Microwave, Refrigerator, Washer, Wine Refrigerator |
| COOLING | Central Air |
| FIREPLACE | Gas |
| FLOORING | Carpet, Hardwood, See Remarks |
| HEATING | Forced Air |
| LAUNDRY | Main Level |
| LOT FEATURES | See Remarks |
| PARKING | Double Garage Attached |
| RESTRICTIONS | Easement Registered On Title, Pet Restrictions or Board approval Required, Restrictive Covenant, Utility Right Of Way |
| ROOF | Asphalt Shingle |
| TITLE | Fee Simple |
| BROKER | Real Broker |
| ROOMS | DIMENSIONS (m) | LEVEL |
|---|---|---|
| Living Room | 26`5" x 15`5" | Basement |
| Game Room | 14`11" x 12`0" | Basement |
| Laundry | 6`5" x 5`5" | Main |
| Kitchen | 12`2" x 9`6" | Main |
| Breakfast Nook | 13`8" x 9`6" | Main |
| Dining Room | 14`6" x 9`4" | Main |
| Living Room | 15`11" x 9`6" | Main |
| Pantry | 10`10" x 5`1" | Main |
| 2pc Bathroom | 5`0" x 4`7" | Main |
| 5pc Ensuite bath | 14`0" x 8`10" | Upper |
| 4pc Bathroom | 7`4" x 4`11" | Upper |
| Bonus Room | 18`0" x 14`0" | Upper |
| Bedroom - Primary | 18`7" x 11`6" | Upper |
| Bedroom | 10`10" x 9`2" | Upper |
| Bedroom | 10`10" x 9`9" | Upper |
| Walk-In Closet | 8`3" x 6`7" | Upper |

