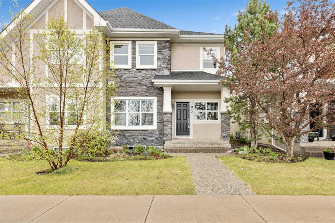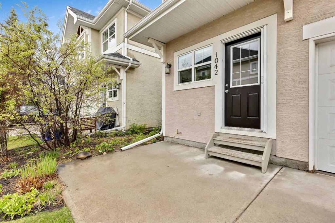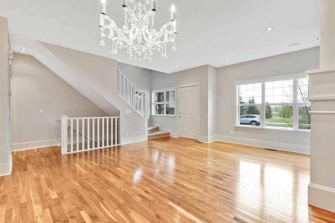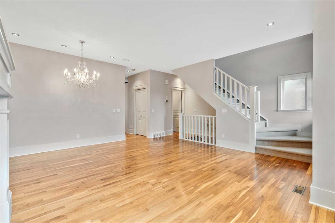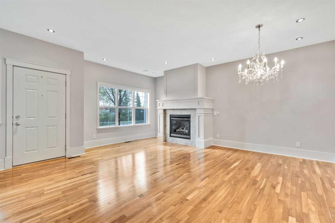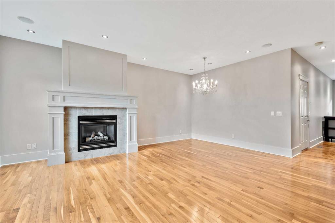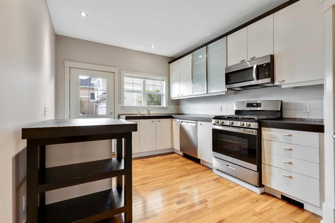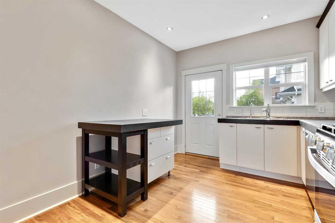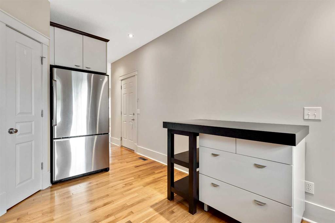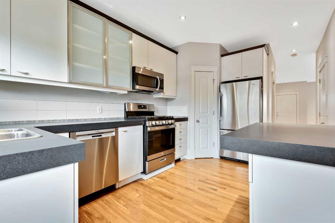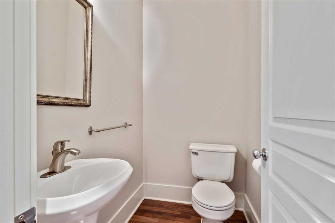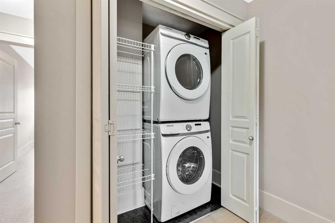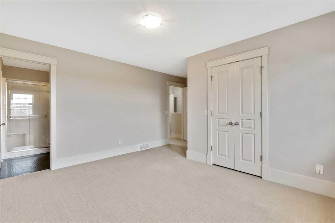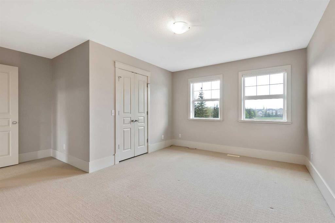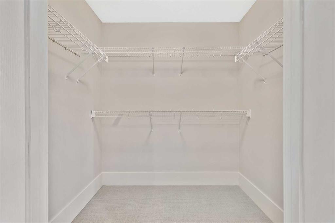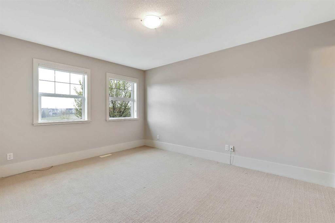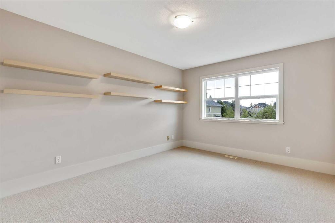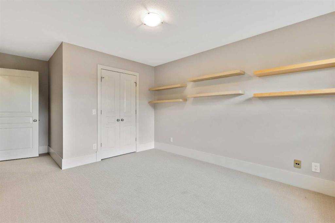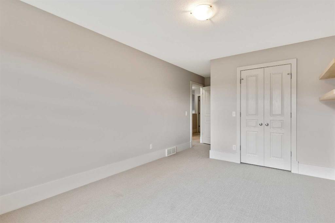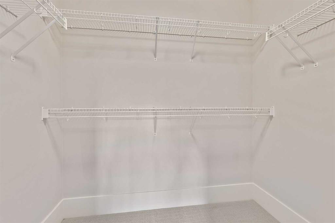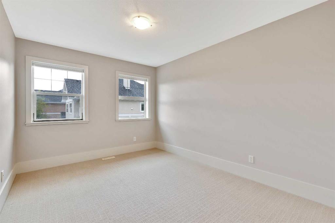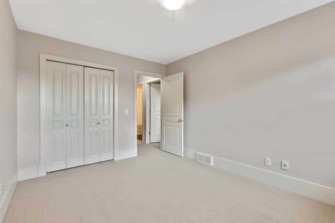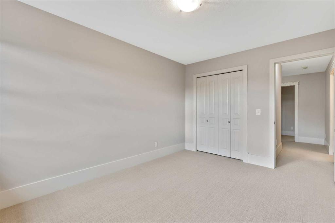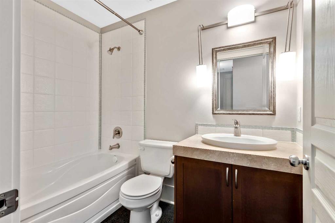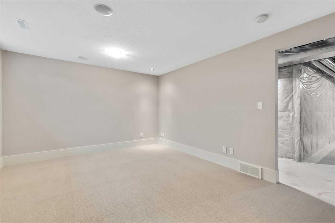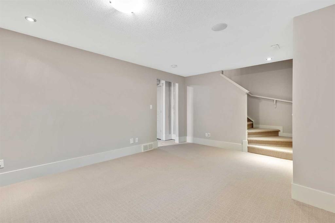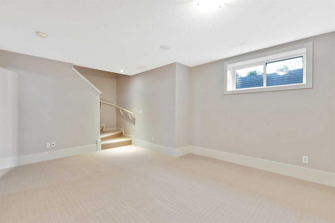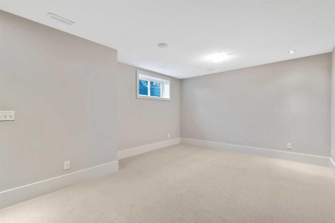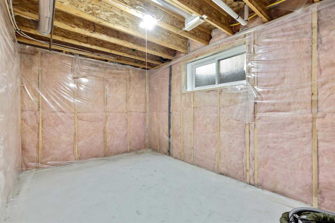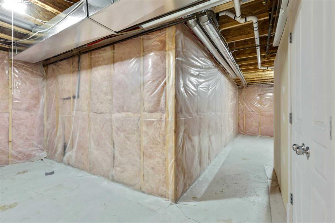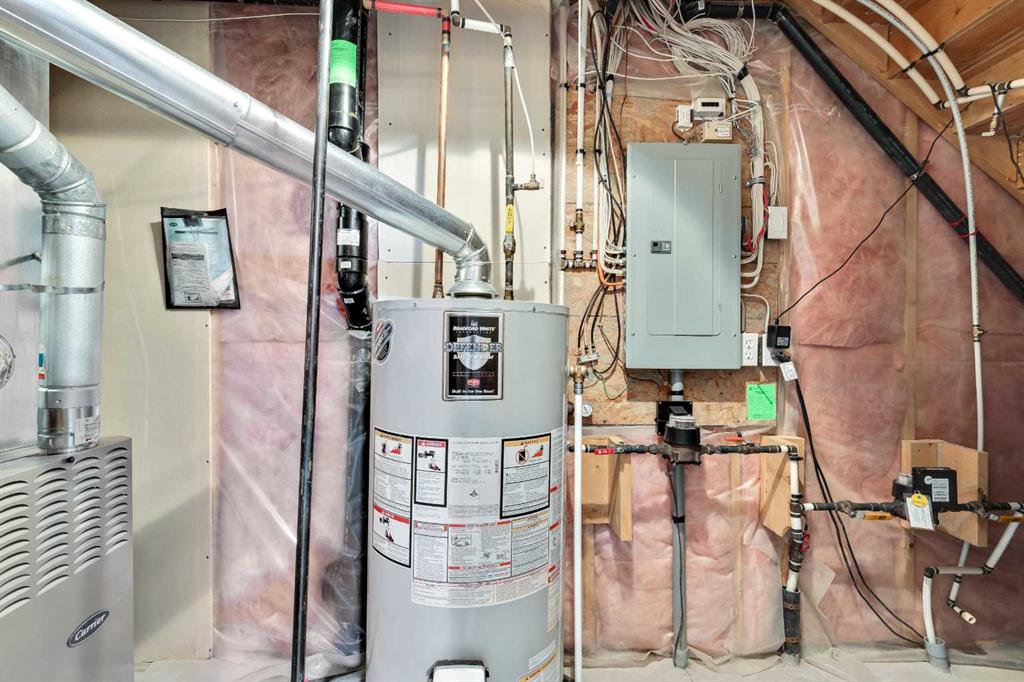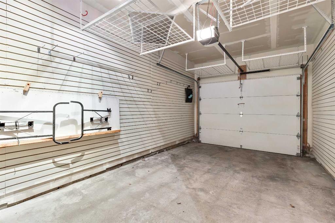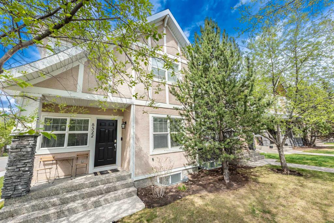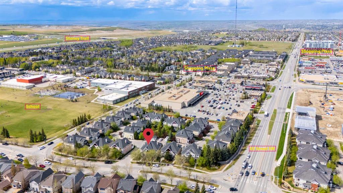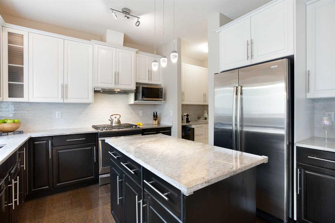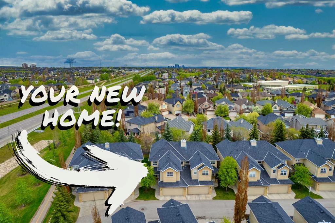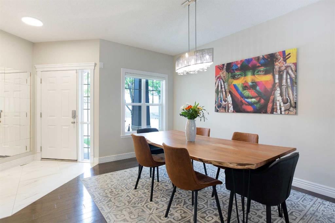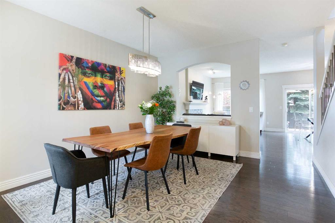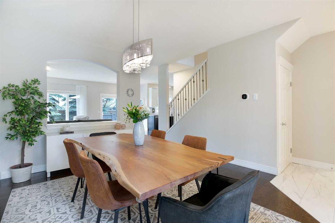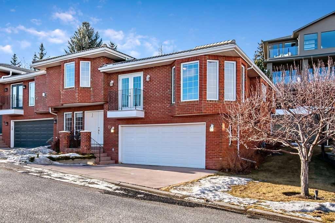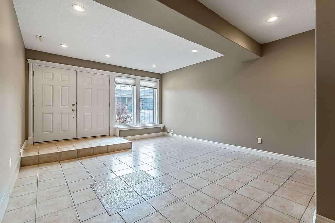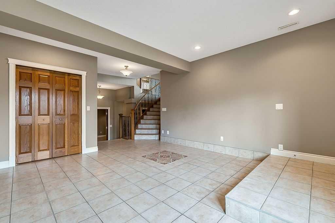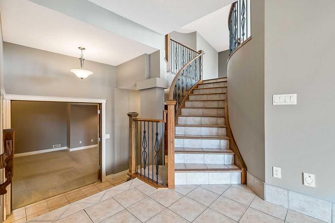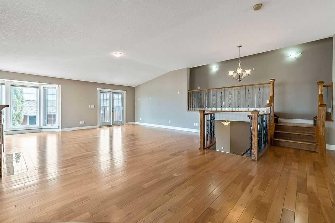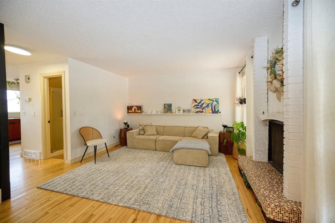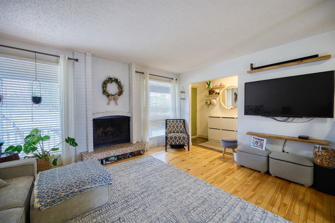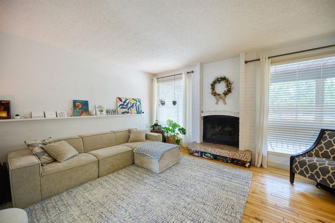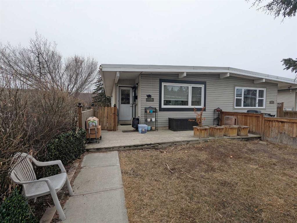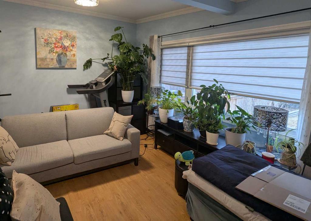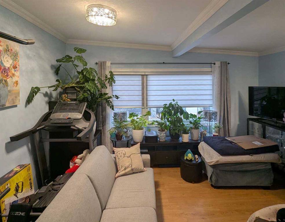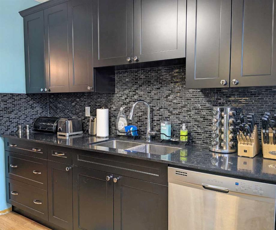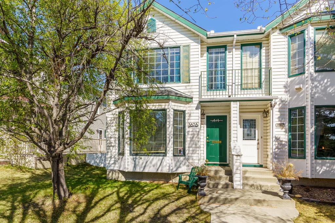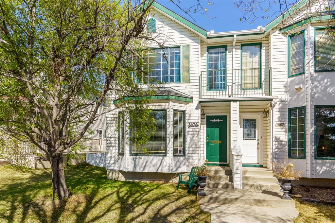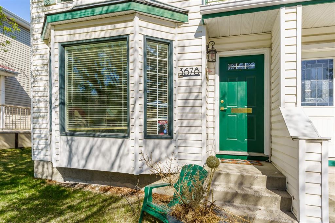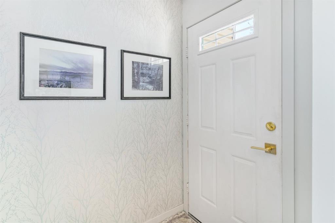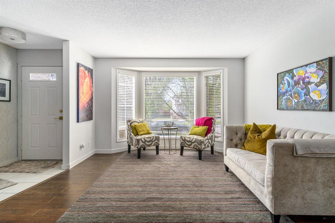1042 Wentworth Rise SW
Calgary T3H5K1
MLS® Number: A2221130
$ 599,000
3
BEDROOMS
2 + 1
BATHROOMS
1,388
SQUARE FEET
2004
YEAR BUILT
Open House 1-3:30 pm Saturday the 17th! Welcome to this beautiful home which is nestled in West Sprins Community! Just steps to the Elementary and Junior High schools, Playground, shops, restaurants, city transit and SO much more to enjoy! As you enter this home you are greeted with an open-floor plan, a good-sized living room that leads you through to the very functional kitchen come with stainless steel appliances and pantry! The natural light pouring in from the west-facing windows. The walnut hardwood floors lend a warm, cozy feeling to the space. The main floor is finished with half bathroom for your convenience. Upstairs, the primary bedroom has its own 3-piece Ensuite and with mountain and playground views! There are also two decent-sized bedrooms and four pieces of bathroom. Half-finished Basement comes with plenty of storage space. Outside, Imagine spending warm summer evenings sipping a cold drink on the patio, or sitting on the front porch enjoying playground views. Recently upgrades included newer gas stove (2024), Hood Fan (2024), Washer / Dryer (2024).
| COMMUNITY | West Springs |
| PROPERTY TYPE | Semi Detached (Half Duplex) |
| BUILDING TYPE | Duplex |
| STYLE | 2 Storey, Side by Side |
| YEAR BUILT | 2004 |
| SQUARE FOOTAGE | 1,388 |
| BEDROOMS | 3 |
| BATHROOMS | 3.00 |
| BASEMENT | Finished, Partial |
| AMENITIES | |
| APPLIANCES | Dishwasher, Garage Control(s), Gas Stove, Microwave Hood Fan, Refrigerator, Washer/Dryer, Window Coverings |
| COOLING | None |
| FIREPLACE | Gas |
| FLOORING | Carpet, Ceramic Tile, Hardwood |
| HEATING | Forced Air |
| LAUNDRY | In Unit |
| LOT FEATURES | Other |
| PARKING | Single Garage Attached |
| RESTRICTIONS | None Known |
| ROOF | Asphalt Shingle |
| TITLE | Fee Simple |
| BROKER | Homecare Realty Ltd. |
| ROOMS | DIMENSIONS (m) | LEVEL |
|---|---|---|
| Flex Space | 16`10" x 12`2" | Basement |
| 2pc Bathroom | 0`0" x 0`0" | Main |
| Kitchen | 15`1" x 9`10" | Main |
| Dining Room | 16`10" x 6`4" | Main |
| Living Room | 16`7" x 12`2" | Main |
| Bedroom | 12`9" x 9`10" | Upper |
| Bedroom | 18`3" x 10`10" | Upper |
| Bedroom - Primary | 16`8" x 13`10" | Upper |
| 3pc Ensuite bath | 0`0" x 0`0" | Upper |
| 4pc Bathroom | 0`0" x 0`0" | Upper |

