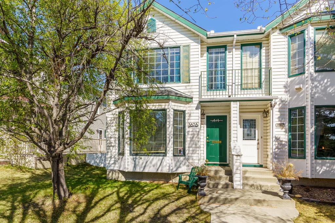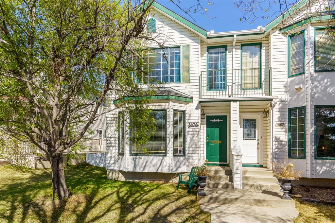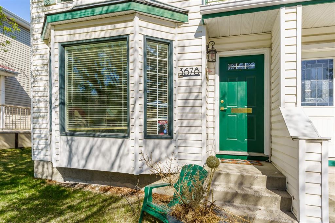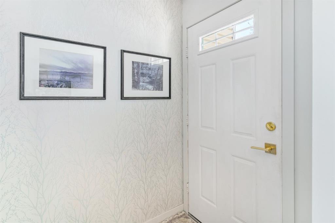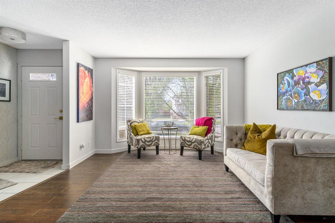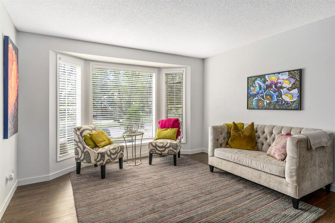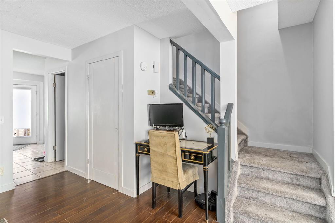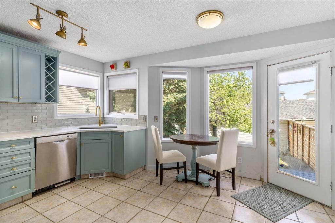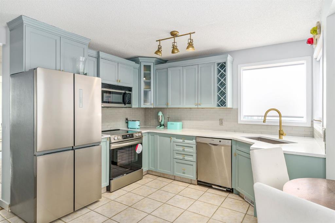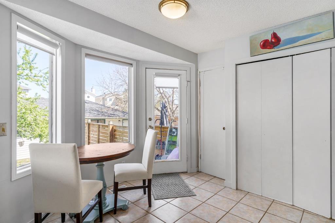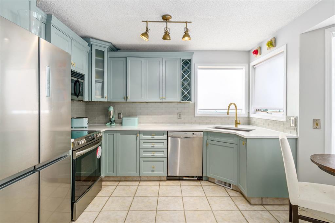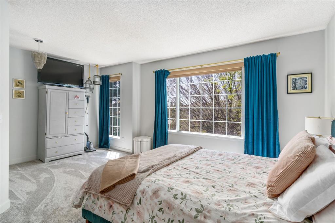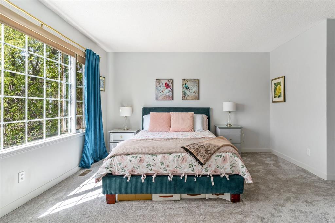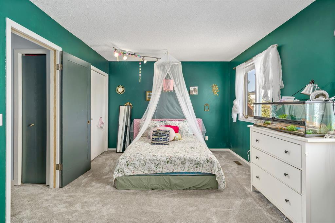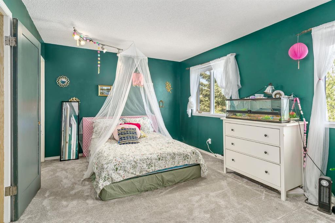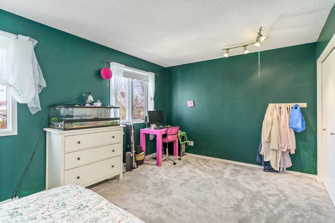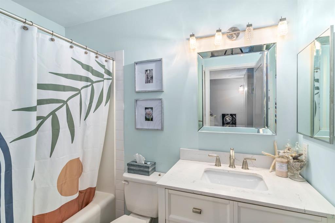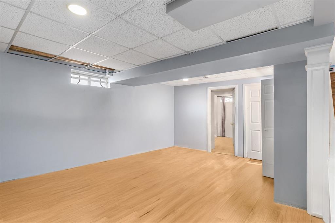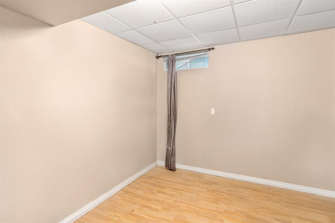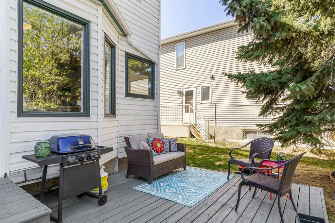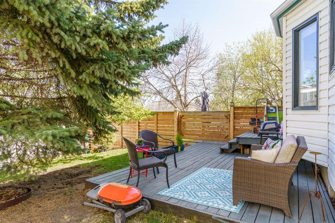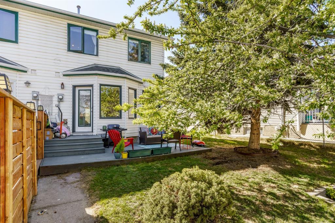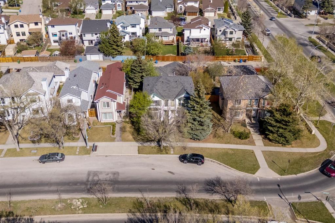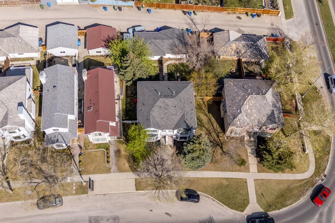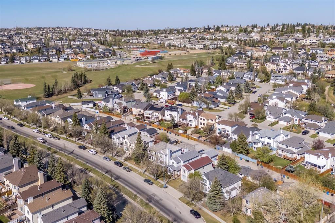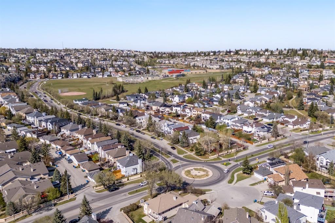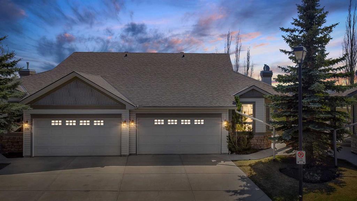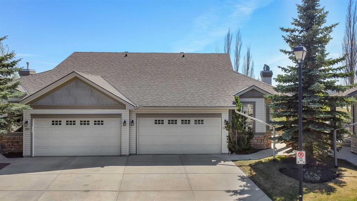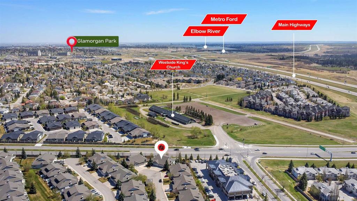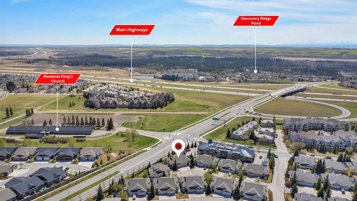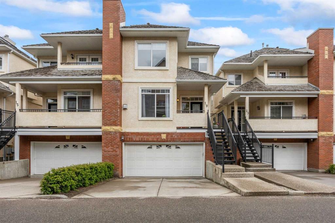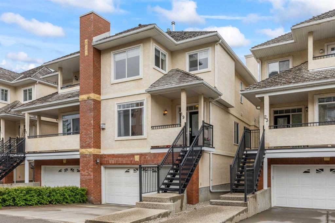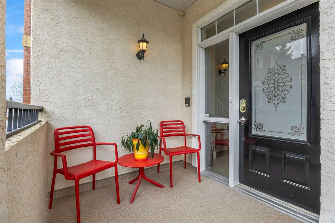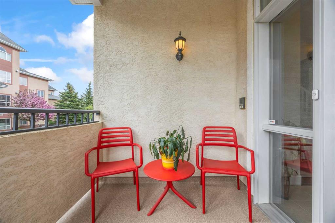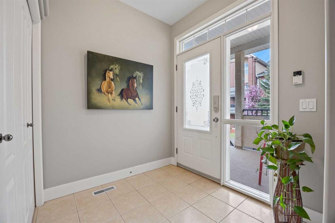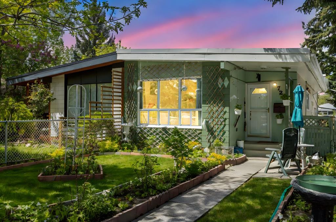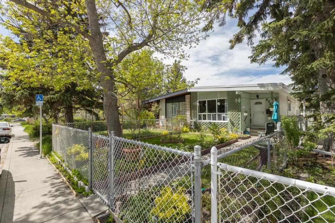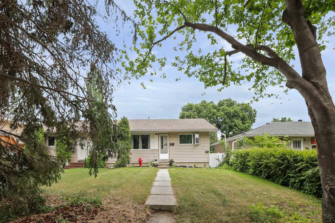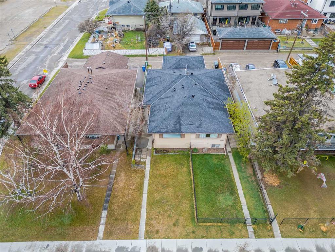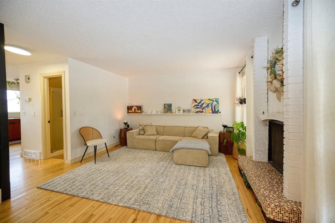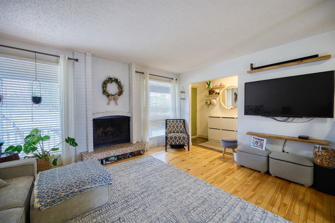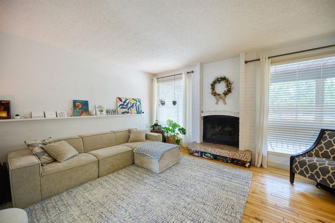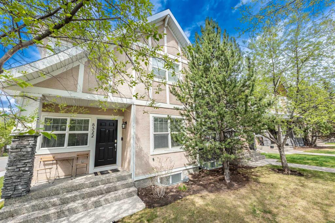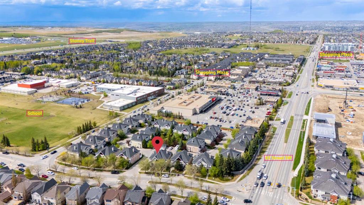3678 Sierra Morena Road
Calgary T3H 3A6
MLS® Number: A2217976
$ 594,000
2
BEDROOMS
1 + 2
BATHROOMS
1,219
SQUARE FEET
1991
YEAR BUILT
NO CONDO FEES! Open House Saturday, June 7, from 2–4 p.m. This thoughtfully updated home in the highly desirable community of Signal Hill offers three floors of living space and access to a community that truly has it all—without the condo fees of other homes in the area of the same size. The home features fresh paint, new carpet, and an updated kitchen complete with new stainless steel appliances, quartz countertop, new cabinet hardware, Silestone sink, and gold-toned waterfall faucet. Upstairs, there are two spacious bedrooms—one with a 2-piece ensuite—and a 4-piece main bathroom. Both bathrooms have been updated with new toilets, flooring, and finishes. The fully developed basement adds even more flexibility to the home, with a family or gaming space and a cozy den that could easily function as a craft room, home office, or guest room. A detached double garage offers secure parking and storage, while an additional parking area beside the garage provides space for extra vehicles, a future carport, or a firepit. A new garage door opener with Wi-Fi access allows you to remotely open or close the garage door, if the need arises. The garage door, front and back doors, and all accessible trim on the house have been painted in the last year. Outside, the backyard is a true retreat. Large, mature trees surround a private deck and terraced garden, complete with established perennials and raspberries. This home has seen extensive updates in recent years, including modern lighting, new flooring, and gold door hardware. While the furnace is original to the home, it has been regularly maintained and received a clean bill of health. The listing price has been reduced to reflect the furnace and the water heater's age, though they are currently in excellent working order. Don’t miss out on this opportunity to live in one of Calgary’s most sought-after communities—within walking distance of schools, parks, pathways, transit, and Westhills, and just a 16-minute drive from downtown!
| COMMUNITY | Signal Hill |
| PROPERTY TYPE | Semi Detached (Half Duplex) |
| BUILDING TYPE | Duplex |
| STYLE | 2 Storey, Side by Side |
| YEAR BUILT | 1991 |
| SQUARE FOOTAGE | 1,219 |
| BEDROOMS | 2 |
| BATHROOMS | 3.00 |
| BASEMENT | Finished, Full |
| AMENITIES | |
| APPLIANCES | Dishwasher, Electric Stove, Range Hood, Refrigerator, Washer/Dryer |
| COOLING | None |
| FIREPLACE | N/A |
| FLOORING | Carpet, Ceramic Tile, Wood |
| HEATING | Forced Air |
| LAUNDRY | In Basement, In Unit |
| LOT FEATURES | Back Yard, Front Yard, Landscaped, Lawn, Treed |
| PARKING | Double Garage Detached |
| RESTRICTIONS | None Known |
| ROOF | Asphalt Shingle |
| TITLE | Fee Simple |
| BROKER | Coldwell Banker Mountain Central |
| ROOMS | DIMENSIONS (m) | LEVEL |
|---|---|---|
| Furnace/Utility Room | 8`3" x 12`7" | Lower |
| Game Room | 16`4" x 20`11" | Lower |
| Den | 9`3" x 12`7" | Lower |
| Living Room | 13`1" x 14`11" | Main |
| Kitchen | 14`7" x 13`3" | Main |
| Dining Room | 15`7" x 9`8" | Main |
| 2pc Bathroom | 5`0" x 5`1" | Main |
| Bedroom - Primary | 17`0" x 16`11" | Second |
| Bedroom | 17`0" x 10`11" | Second |
| 4pc Bathroom | 5`0" x 8`0" | Second |
| 2pc Ensuite bath | 4`11" x 4`10" | Second |

