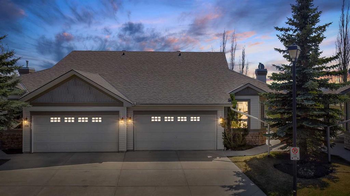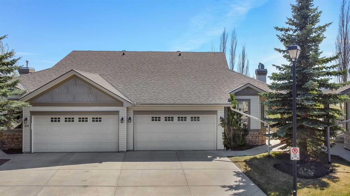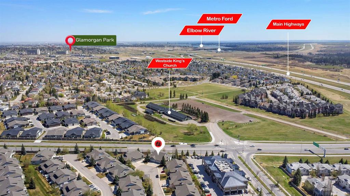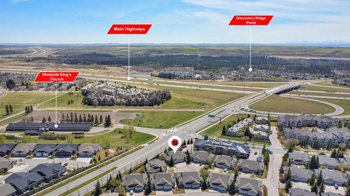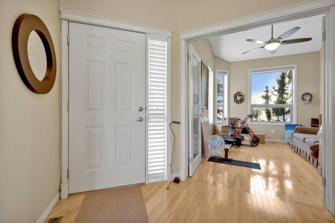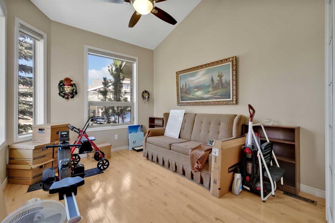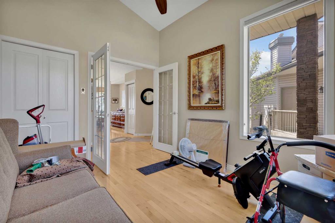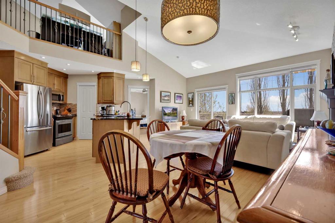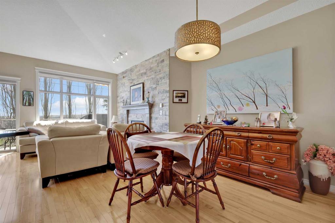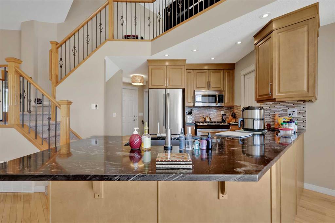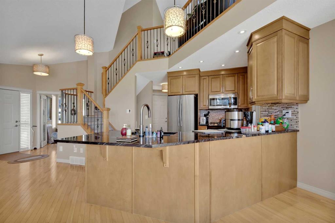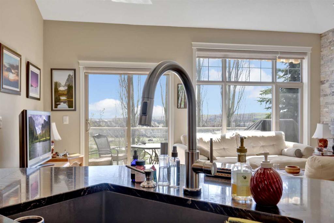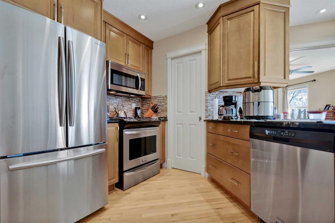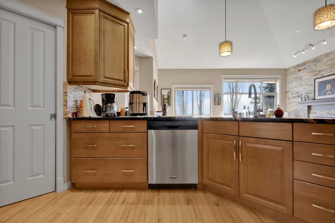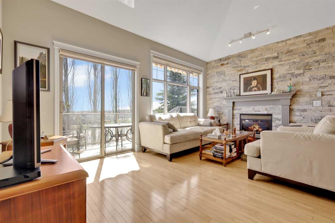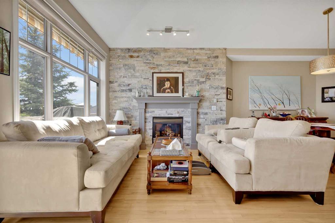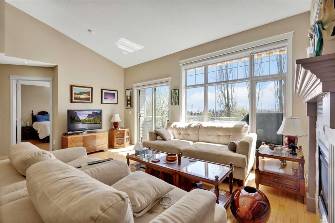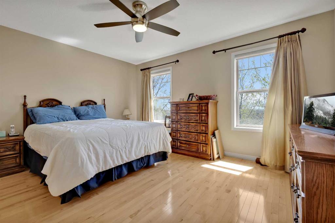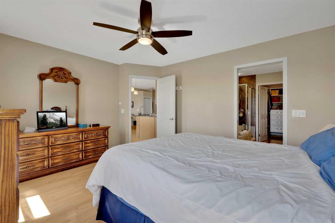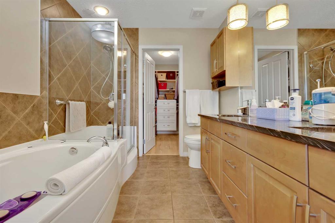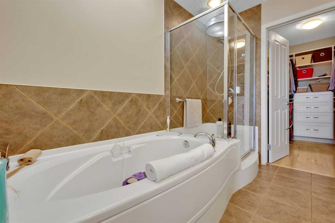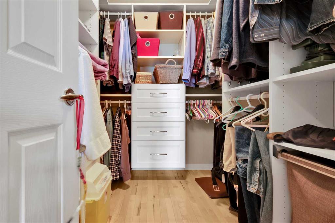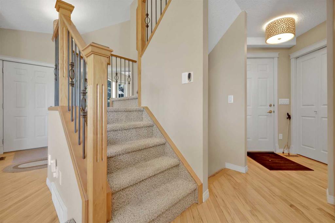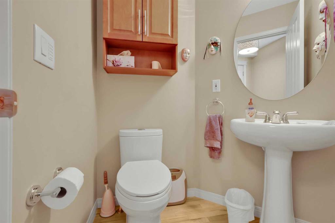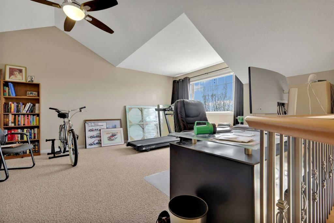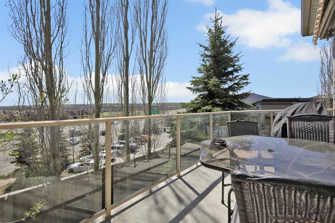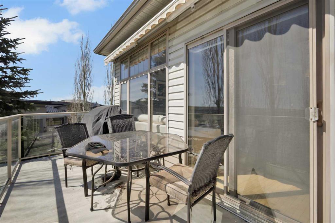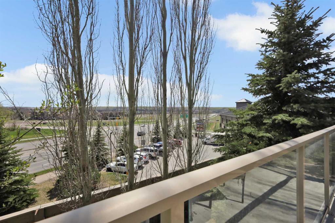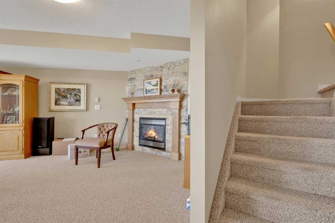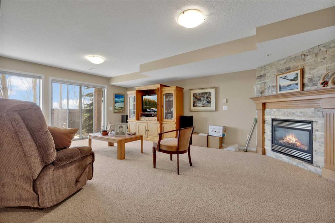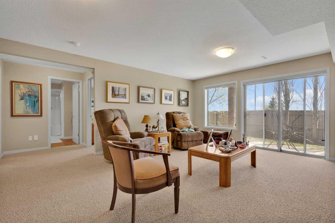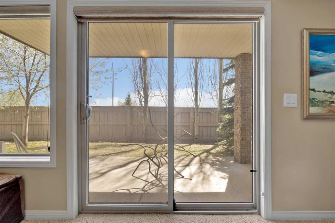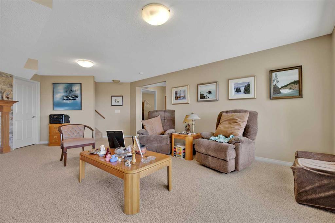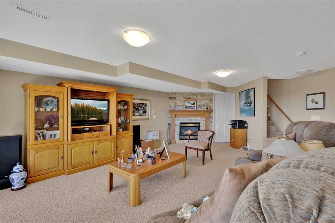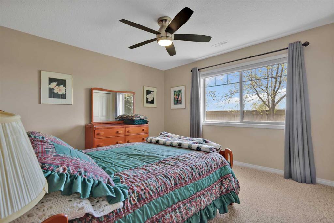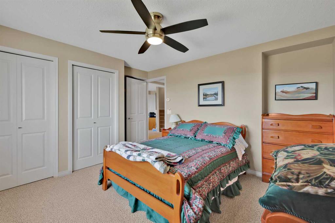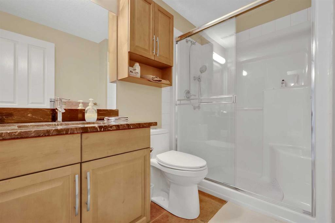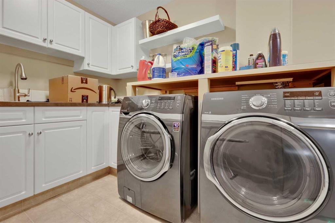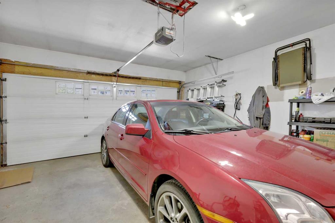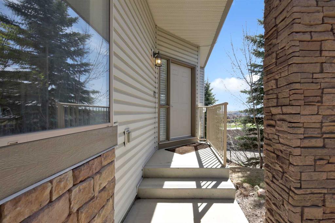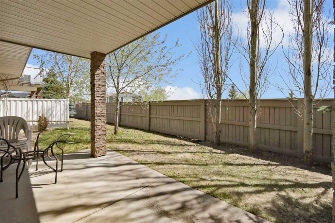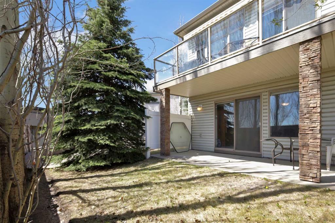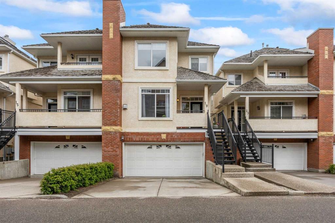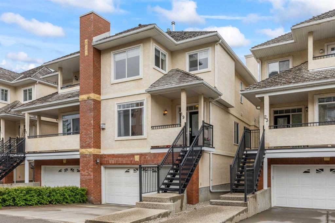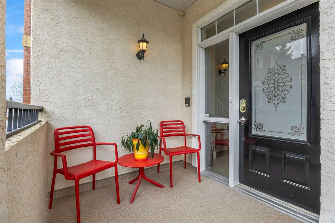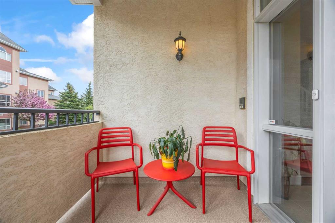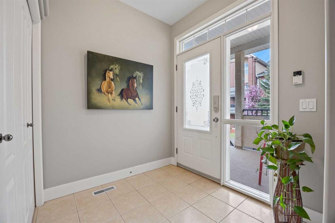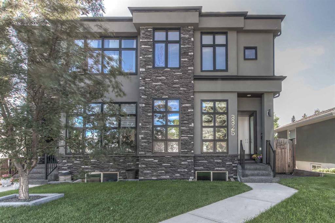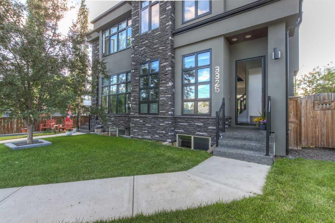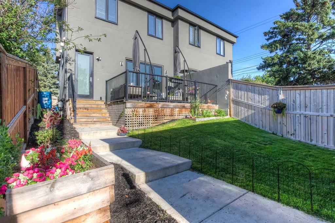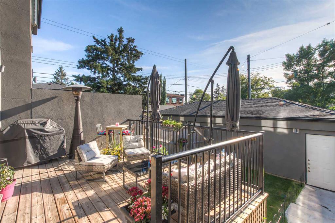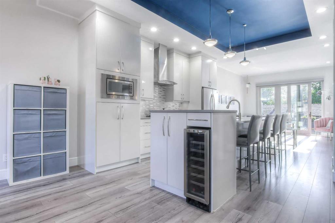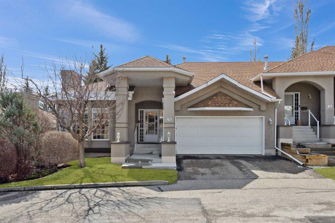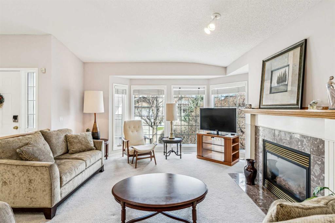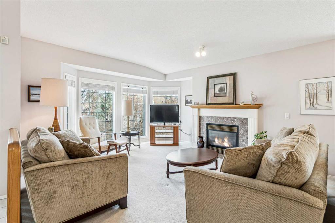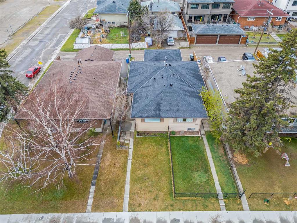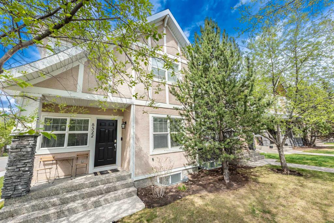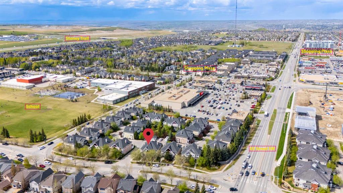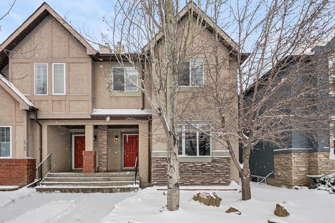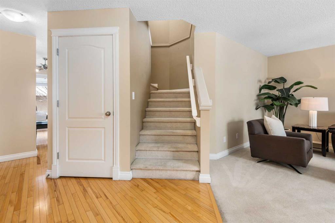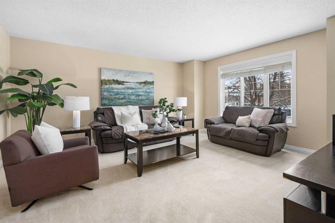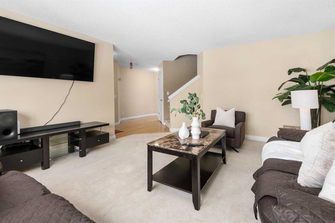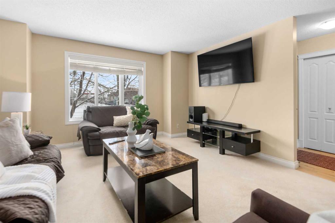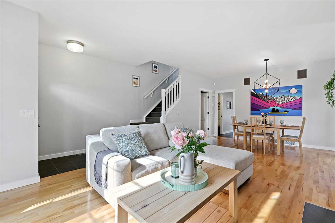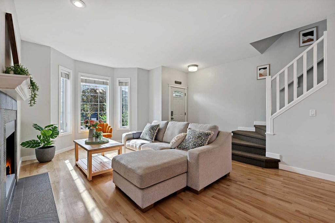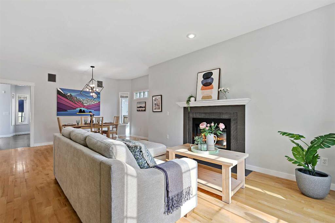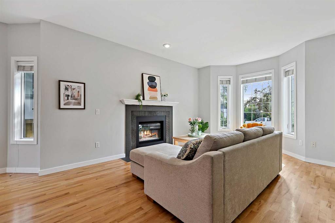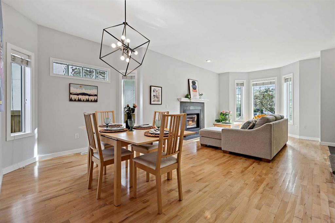327 Springbank Villas SW
Calgary T3H 5P7
MLS® Number: A2230144
$ 695,000
2
BEDROOMS
2 + 1
BATHROOMS
1,369
SQUARE FEET
2004
YEAR BUILT
18 plus age restrictions. This fully finished walkout bungalow offers over 2,100 square feet of beautifully maintained and upgraded living space, sitting on an elevated pie-shaped lot close to shops, services, and transit. Step inside and you are greeted with rich hardwood floors, vaulted ceilings, fresh paint, and gorgeous stacked stone feature walls that immediately make the home feel warm and inviting. The modern kitchen is ready for entertaining, complete with granite countertops, soft-close cabinetry, a deep sink, stainless steel appliances, and a gas stove with warming drawer. Whether you are hosting guests or enjoying a quiet night in, this open-concept main floor delivers. The primary suite offers a spacious walk-in closet and a full ensuite with separate tub and shower, while the bright main floor den with glass doors provides the perfect spot for a home office or reading nook. Step out onto the glass-surround deck, which features an awning for shade on sunny afternoons. Upstairs, a bonus room/loft gives you even more flexibility. The walkout level features a large family room with another stacked stone gas fireplace, a second bedroom, bathroom with heated floors, and a spacious laundry room with built-ins and steam washer and dryer. From here, walk out to your private, sunny backyard and covered patio, perfect for morning coffee or summer evenings. This is truly a move-in ready home that combines low-maintenance living with high-end finishings. All that is left to do is move in and enjoy! Villa duplex style, which allows more natural light coming in as you are not in the middle with no side windows.
| COMMUNITY | Springbank Hill |
| PROPERTY TYPE | Semi Detached (Half Duplex) |
| BUILDING TYPE | Duplex |
| STYLE | Side by Side, Bungalow |
| YEAR BUILT | 2004 |
| SQUARE FOOTAGE | 1,369 |
| BEDROOMS | 2 |
| BATHROOMS | 3.00 |
| BASEMENT | Finished, Full, Walk-Out To Grade |
| AMENITIES | |
| APPLIANCES | Central Air Conditioner, Dishwasher, Dryer, Gas Stove, Microwave, Range Hood, Refrigerator, Washer, Window Coverings |
| COOLING | Central Air |
| FIREPLACE | Basement, Brick Facing, Gas, Living Room |
| FLOORING | Carpet, Ceramic Tile, Hardwood |
| HEATING | Fireplace(s), Forced Air |
| LAUNDRY | Laundry Room |
| LOT FEATURES | Back Yard, Corner Lot, Cul-De-Sac, Front Yard, Gentle Sloping, Lawn, Low Maintenance Landscape, Pie Shaped Lot, Underground Sprinklers |
| PARKING | Concrete Driveway, Double Garage Attached, Driveway, Garage Door Opener, Insulated, Owned |
| RESTRICTIONS | Adult Living, Pet Restrictions or Board approval Required |
| ROOF | Asphalt Shingle |
| TITLE | Fee Simple |
| BROKER | CIR Realty |
| ROOMS | DIMENSIONS (m) | LEVEL |
|---|---|---|
| 3pc Bathroom | 8`6" x 5`11" | Lower |
| Bedroom | 14`1" x 12`6" | Lower |
| Laundry | 14`0" x 7`9" | Lower |
| Game Room | 15`7" x 23`1" | Lower |
| Storage | 8`10" x 4`6" | Lower |
| Other | 11`11" x 22`7" | Lower |
| 2pc Bathroom | 5`7" x 4`6" | Main |
| 5pc Ensuite bath | 8`0" x 8`11" | Main |
| Dining Room | 12`1" x 14`2" | Main |
| Kitchen | 12`10" x 12`4" | Main |
| Living Room | 20`5" x 11`5" | Main |
| Den | 9`5" x 11`10" | Main |
| Bedroom - Primary | 14`3" x 12`1" | Main |
| Loft | 17`6" x 18`1" | Upper |

