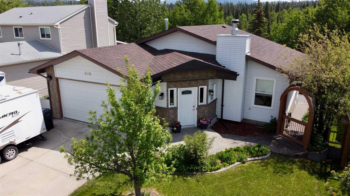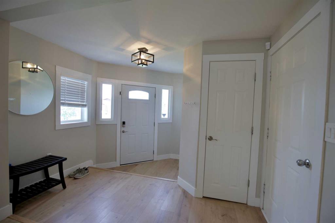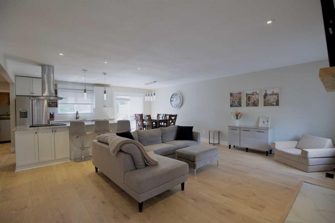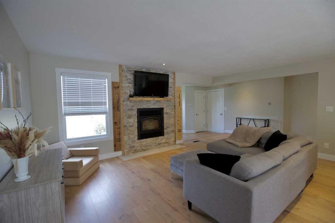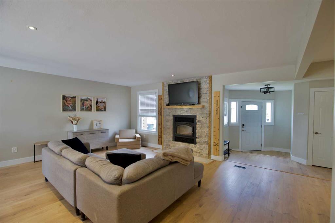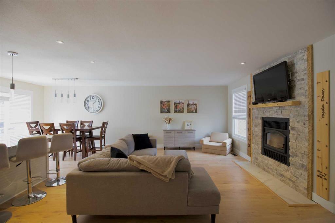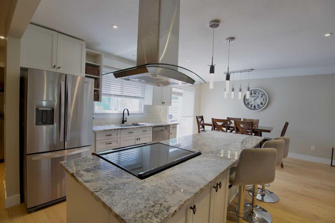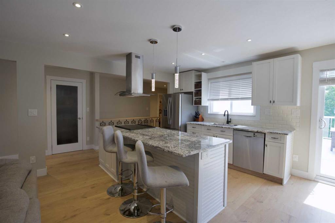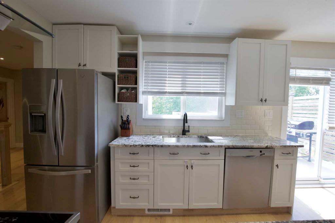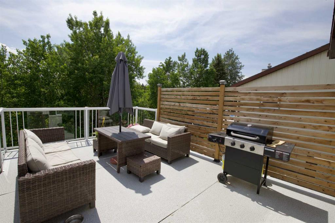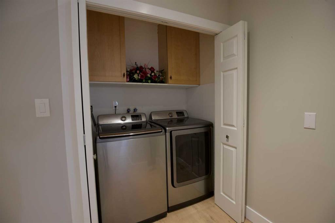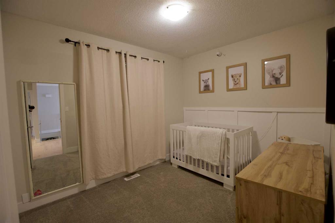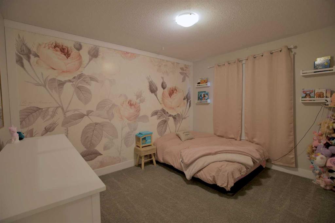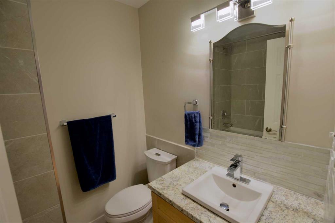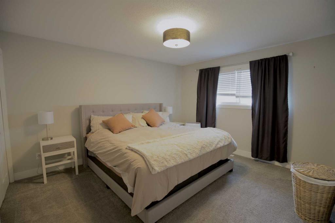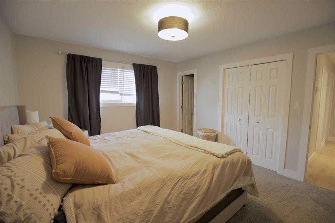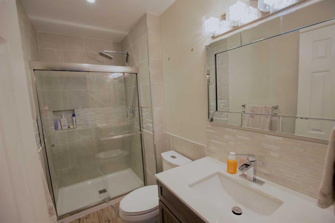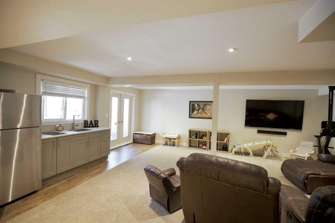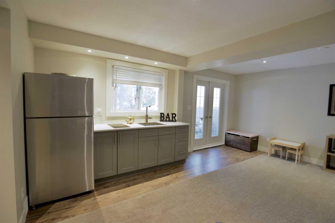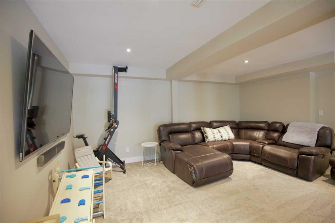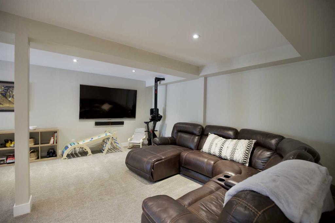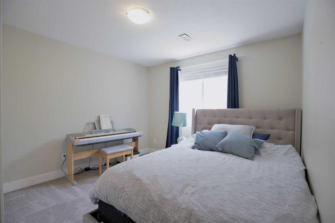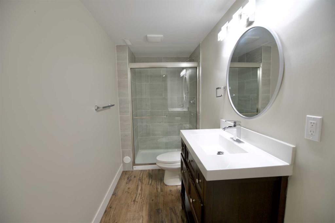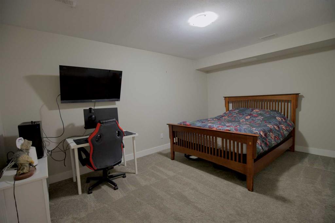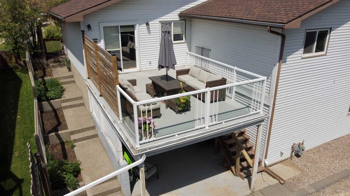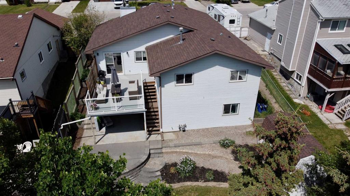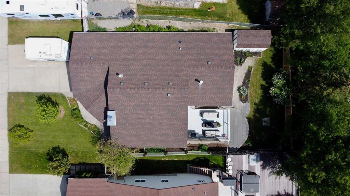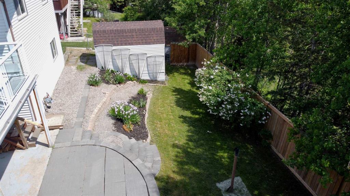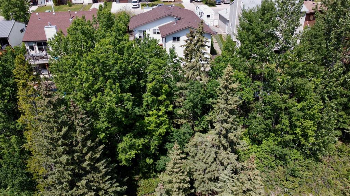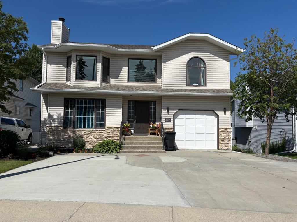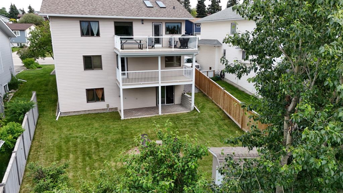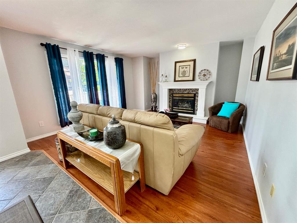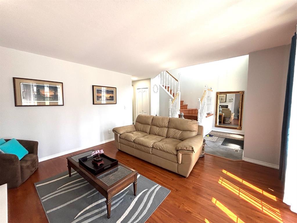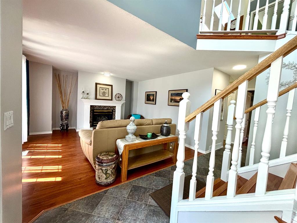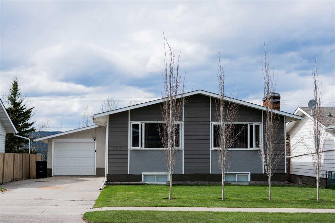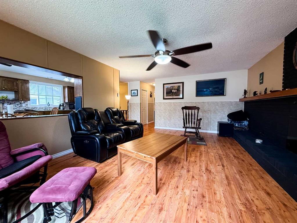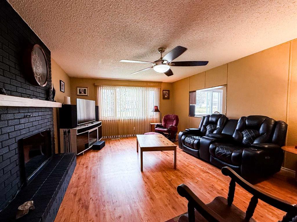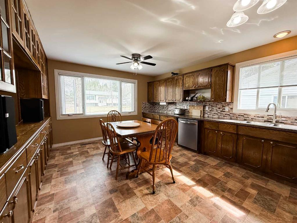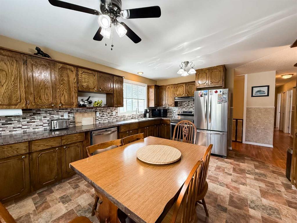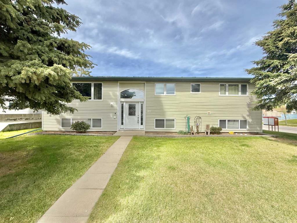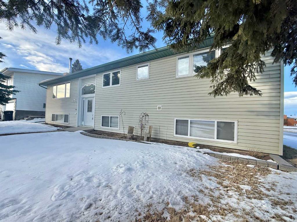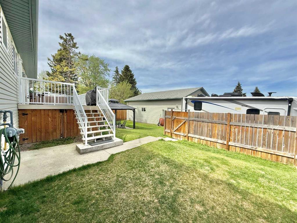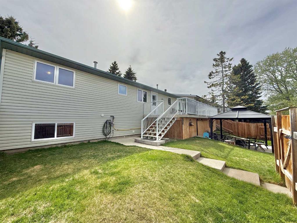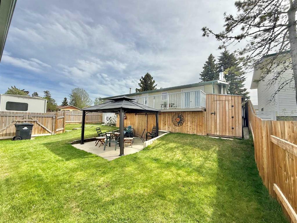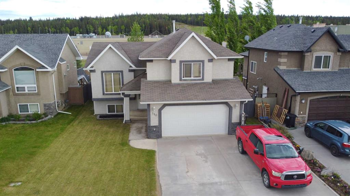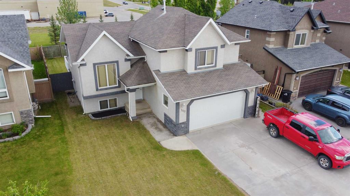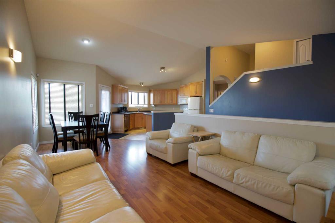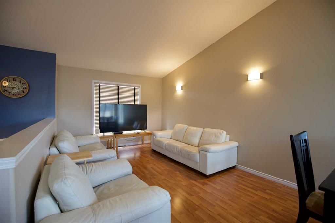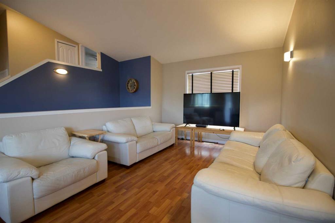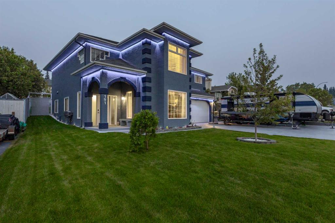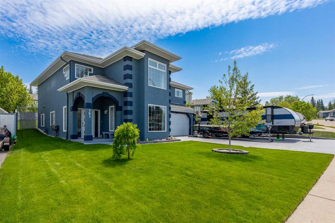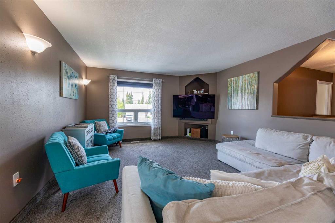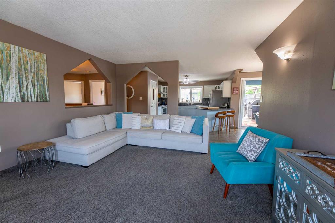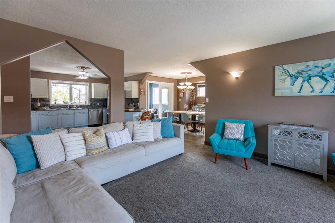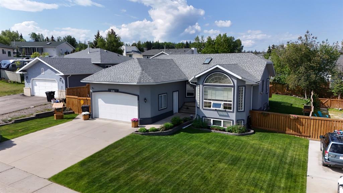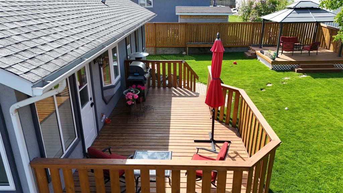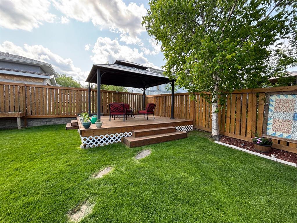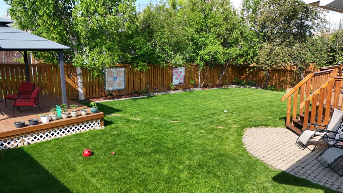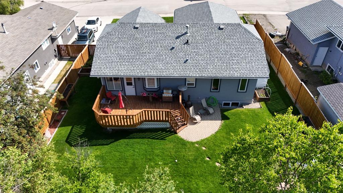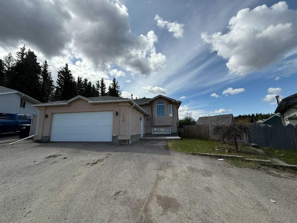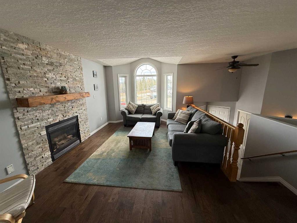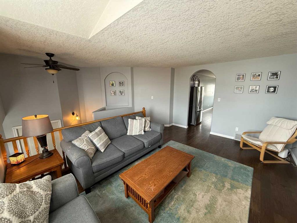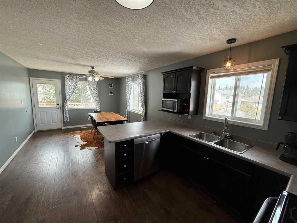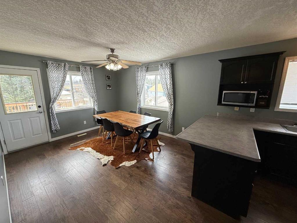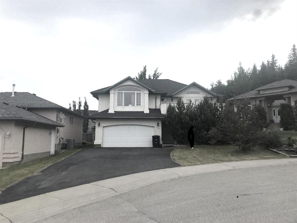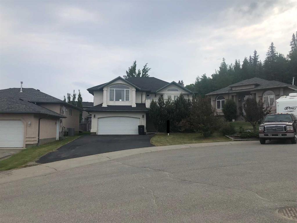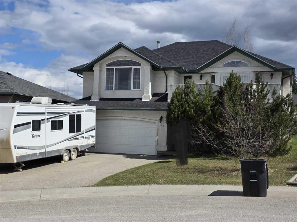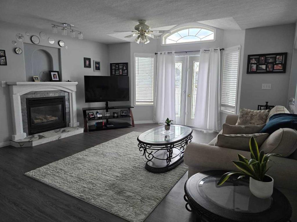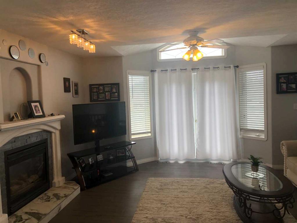308 COLLINGE Road
Hinton T7V1L3
MLS® Number: A2231946
$ 590,000
4
BEDROOMS
3 + 0
BATHROOMS
1982
YEAR BUILT
Looking for a completely renovated family home in a desirable neighbourhood? 308 Collinge checks all the boxes! Upon entering you are greeted with in-floor heat, welcoming you into your open concept living area. Featuring a wood burning fireplace, granite counter tops, stainless steel appliances, and vinyl plank flooring. This is an entertainers paradise with views of the entire space from any angle. Outside the patio doors is one of two patio areas, looking onto the beautiful yard and trees. Main floor laundry conveniently located in the hall. Down the hall are two good sized bedrooms, main 4pc bathroom with a tiled tub/shower, followed by the primary suite. A massive primary bedroom with double closets and its own 3 pc ensuite with a tiled walk-in shower. The walkout basement features a kitchenette complete with fridge, dual burner stove top, and sink - potential for an Airbnb! The huge family room is great for relaxing and watching the game on the big screen. Down the hall is another bedroom, 3pc bathroom with tiled shower, and a flex room. Newer windows, shingles, and the attached 21x22 garage complete this beautiful home.
| COMMUNITY | Mountain View |
| PROPERTY TYPE | Detached |
| BUILDING TYPE | House |
| STYLE | Bungalow |
| YEAR BUILT | 1982 |
| SQUARE FOOTAGE | 1,378 |
| BEDROOMS | 4 |
| BATHROOMS | 3.00 |
| BASEMENT | Finished, Full |
| AMENITIES | |
| APPLIANCES | Dishwasher, Range Hood, Refrigerator, Stove(s), Washer/Dryer |
| COOLING | None |
| FIREPLACE | Wood Burning |
| FLOORING | Carpet, Vinyl Plank |
| HEATING | Fireplace(s), Forced Air |
| LAUNDRY | In Hall, Main Level |
| LOT FEATURES | Back Yard, Backs on to Park/Green Space, Front Yard, Rectangular Lot |
| PARKING | Double Garage Attached, Parking Pad |
| RESTRICTIONS | None Known |
| ROOF | Asphalt Shingle |
| TITLE | Fee Simple |
| BROKER | RE/MAX 2000 REALTY |
| ROOMS | DIMENSIONS (m) | LEVEL |
|---|---|---|
| Family Room | 17`9" x 23`5" | Basement |
| Den | 10`9" x 15`8" | Basement |
| Bedroom | 10`8" x 12`2" | Basement |
| 3pc Bathroom | 0`0" x 0`0" | Basement |
| Living Room | 22`5" x 11`10" | Main |
| Kitchen With Eating Area | 12`0" x 23`0" | Main |
| Bedroom - Primary | 11`10" x 13`4" | Main |
| Bedroom | 8`8" x 10`6" | Main |
| Bedroom | 9`10" x 12`2" | Main |
| 4pc Bathroom | 0`0" x 0`0" | Main |
| 3pc Ensuite bath | 0`0" x 0`0" | Main |

