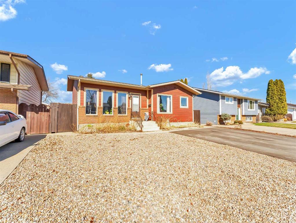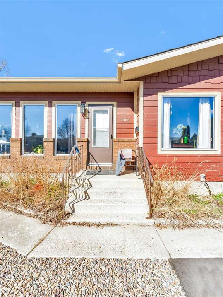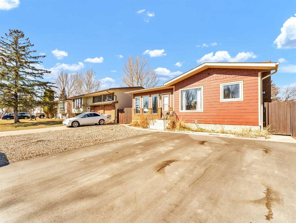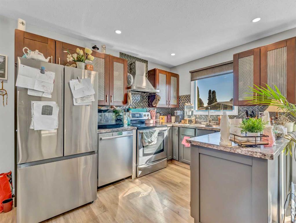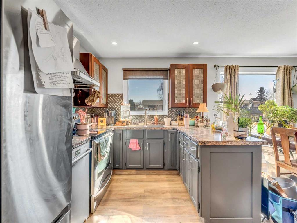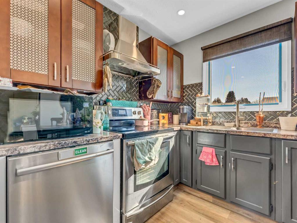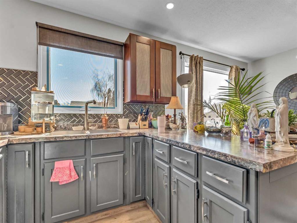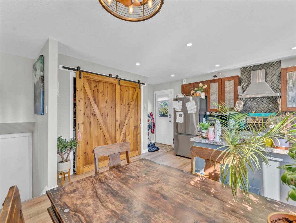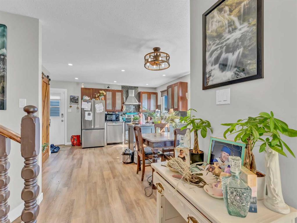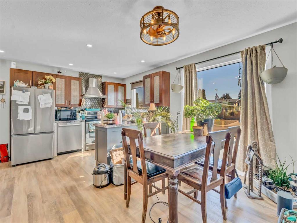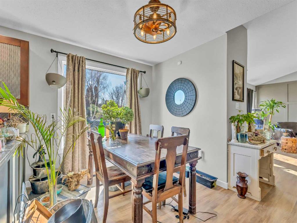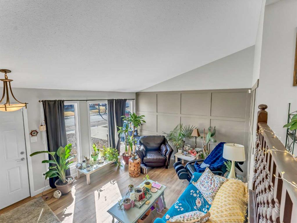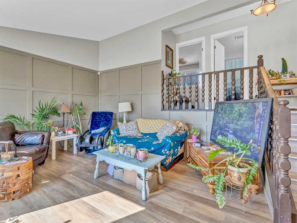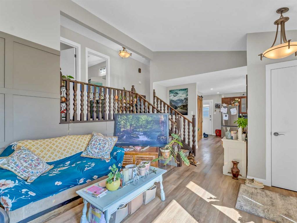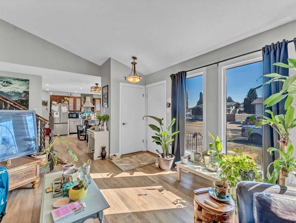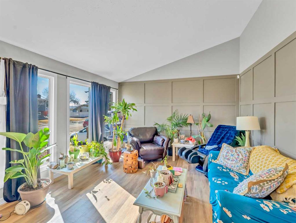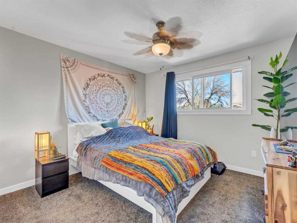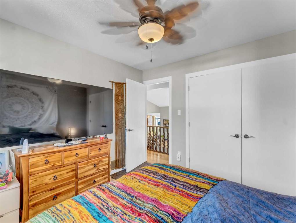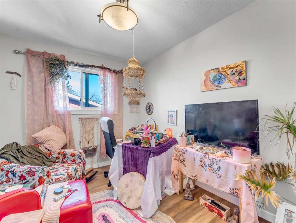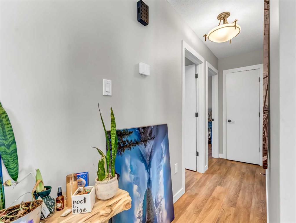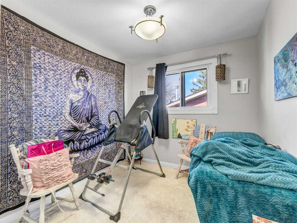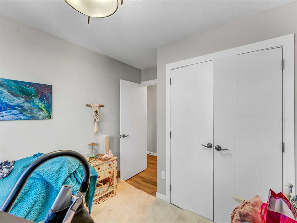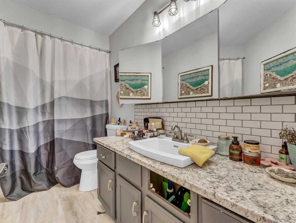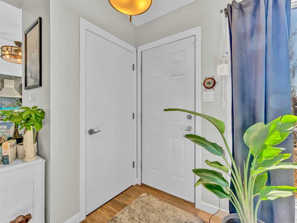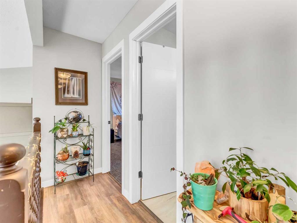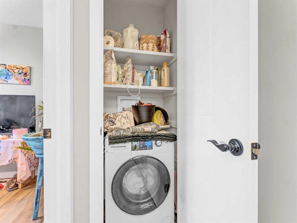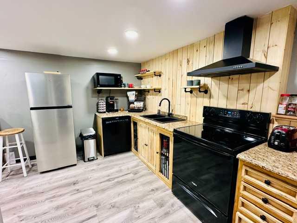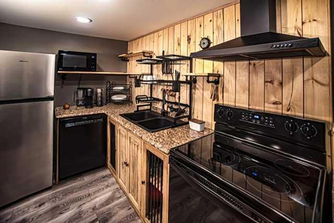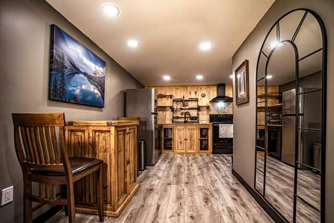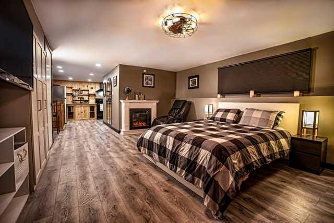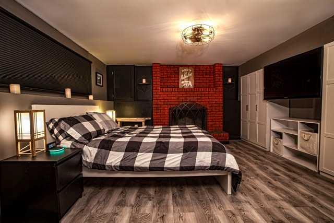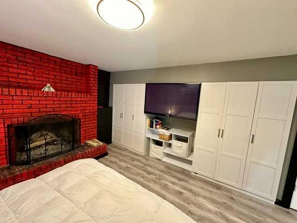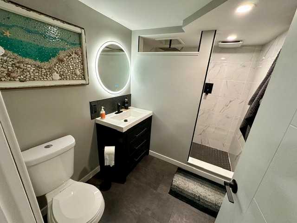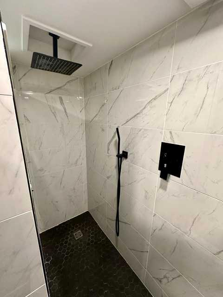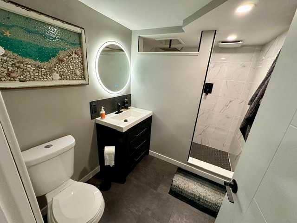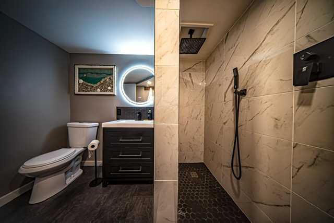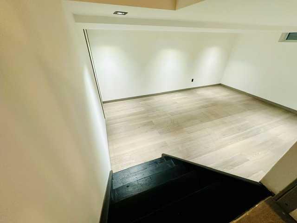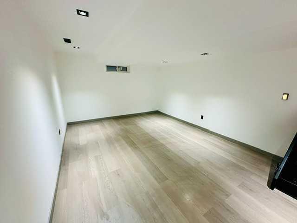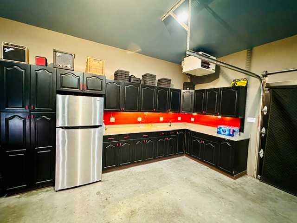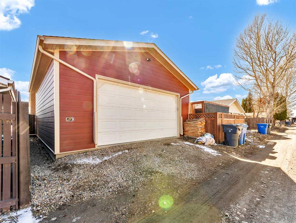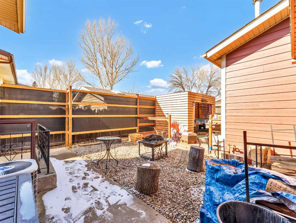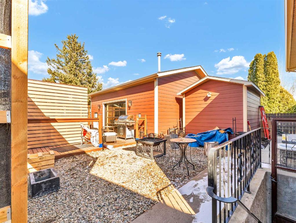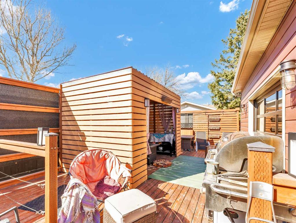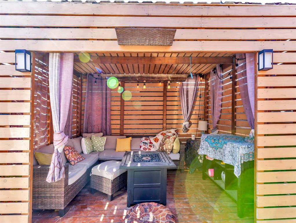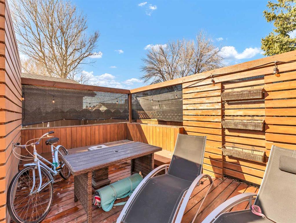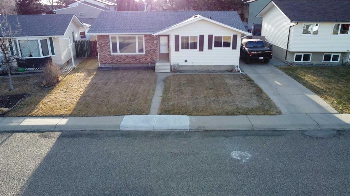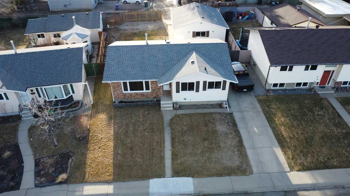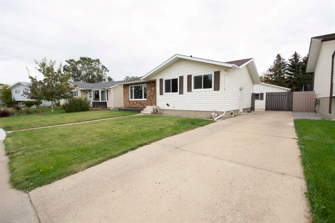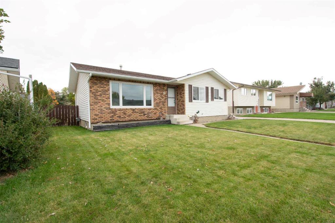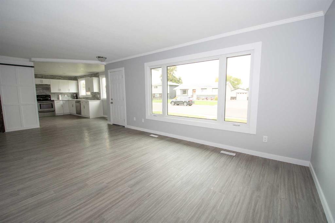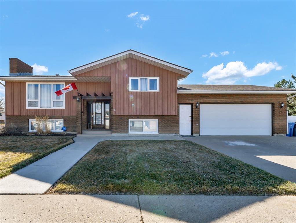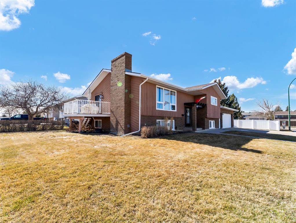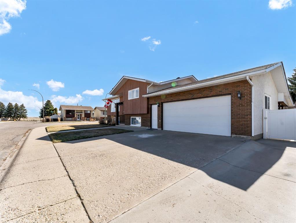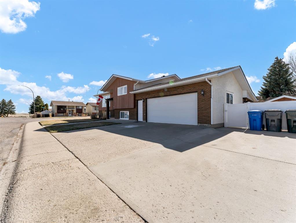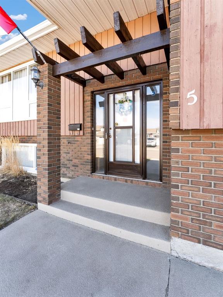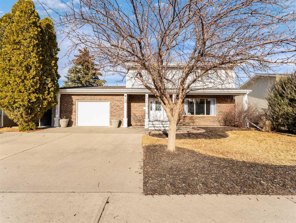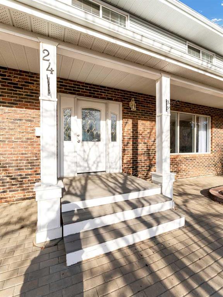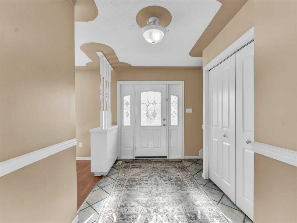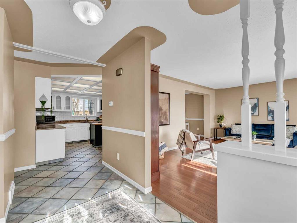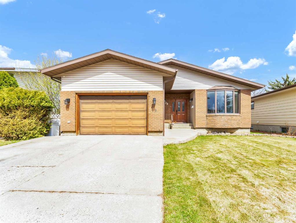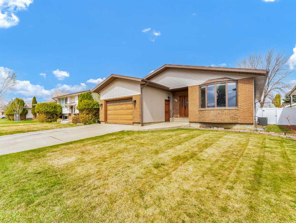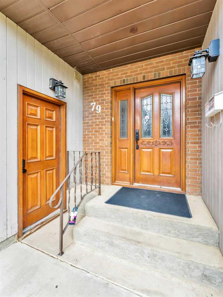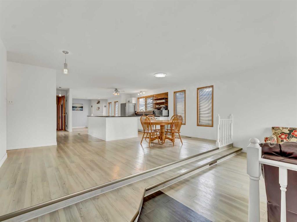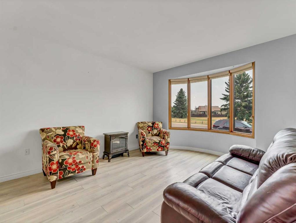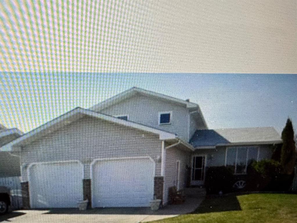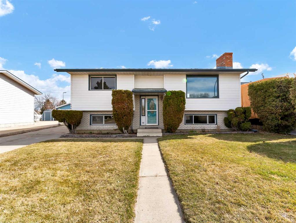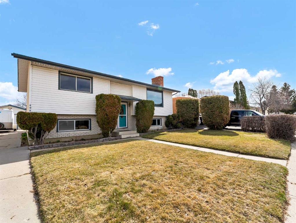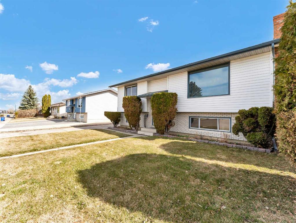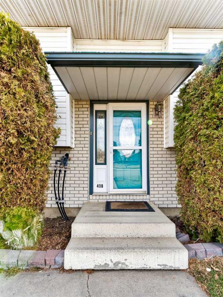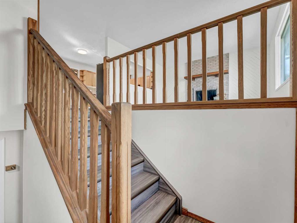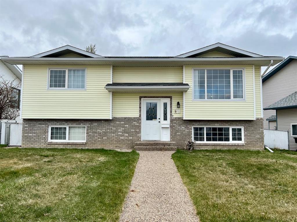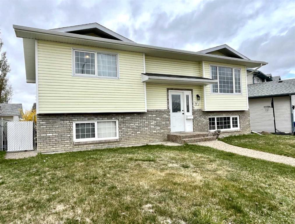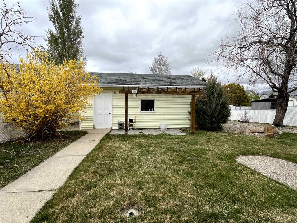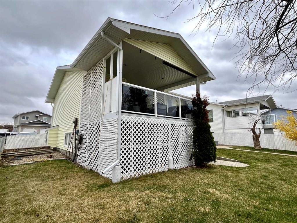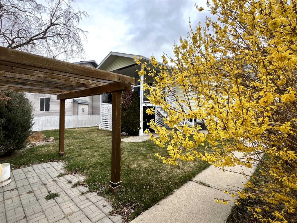306 Ross Glen Drive SE
Medicine Hat T1B 3A6
MLS® Number: A2209145
$ 399,000
3
BEDROOMS
2 + 0
BATHROOMS
1980
YEAR BUILT
3 bedroom, 2 bath Ross Glen home with double detached garage(3 bedrooms up and an illegal suite currently used as a studio space with a bedroom). The u shaped kitchen has a espresso maple cabinets, fridge, dishwasher, microwave and granite counters with barn doors covering a huge pantry. The dining area over looks the front yard, and the adjacent living area has great lighting and some accent walls adding character. On the upper level there are 3 bedrooms, a 4 piece bath and a washer/dryer combo. The basement contains a nicely appointed illegal suite with a kitchen, new appliances and granite counters. There is large bedroom/living area with a wood burning fireplace and a new 3 piece bath with tiled shower. On the 4th level there is a large living space, currently used as an office space, separated from the utility/ laundry area. This home has many upgrades including windows, custom built in cabinets, doors, flooring and lighting. New doors and trim throughout the home. The back yard is great for entertaining with a cozy pergola, storage shed and small grassy. The rear entry double garage is heated and has a fridge and plenty of cabinets, a door opens to the yard, as well a door for alley access. Schools, shopping, parks and walking paths are all in close proximity. New windows throughout in 2024, new HWT in 2020. Text or call to day to book your showing on this lovely home.
| COMMUNITY | Ross Glen |
| PROPERTY TYPE | Detached |
| BUILDING TYPE | House |
| STYLE | 4 Level Split |
| YEAR BUILT | 1980 |
| SQUARE FOOTAGE | 1,040 |
| BEDROOMS | 3 |
| BATHROOMS | 2.00 |
| BASEMENT | Finished, Full |
| AMENITIES | |
| APPLIANCES | Central Air Conditioner, Dishwasher, Microwave, Range Hood, Refrigerator, Stove(s), Washer/Dryer, Window Coverings |
| COOLING | Central Air |
| FIREPLACE | Wood Burning |
| FLOORING | Carpet, Laminate |
| HEATING | Forced Air, Natural Gas, Wood |
| LAUNDRY | Main Level |
| LOT FEATURES | Back Lane, Back Yard, City Lot, Front Yard, Interior Lot, See Remarks, Street Lighting |
| PARKING | Double Garage Detached, Off Street |
| RESTRICTIONS | None Known |
| ROOF | Asphalt Shingle |
| TITLE | Fee Simple |
| BROKER | ROYAL LEPAGE COMMUNITY REALTY |
| ROOMS | DIMENSIONS (m) | LEVEL |
|---|---|---|
| Flex Space | 58`0" x 42`1" | Level 4 |
| Furnace/Utility Room | 52`6" x 51`1" | Level 4 |
| Laundry | 21`7" x 13`11" | Level 4 |
| Kitchen | 51`1" x 26`10" | Main |
| Dining Room | 37`9" x 26`6" | Main |
| Living Room | 50`0" x 43`6" | Main |
| Kitchen | 48`5" x 24`10" | Third |
| Dining Room | 25`2" x 24`1" | Third |
| Family Room | 55`6" x 40`2" | Third |
| 3pc Bathroom | 27`11" x 26`10" | Third |
| Bedroom - Primary | 37`2" x 36`11" | Upper |
| Bedroom | 37`6" x 28`2" | Upper |
| Bedroom | 29`6" x 27`4" | Upper |
| 4pc Bathroom | 36`11" x 16`5" | Upper |
| Laundry | Upper |

