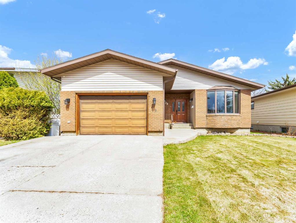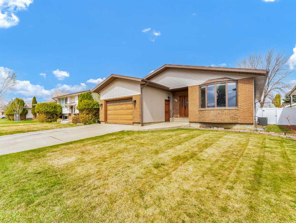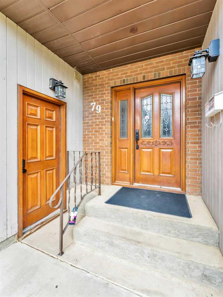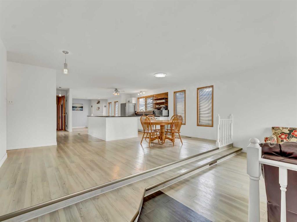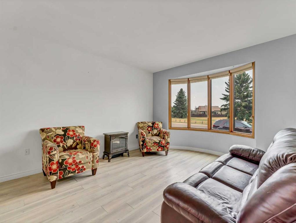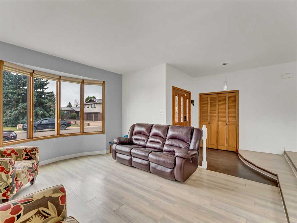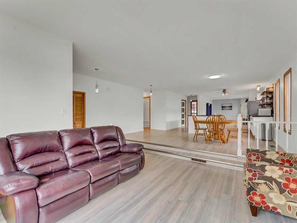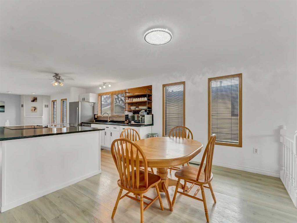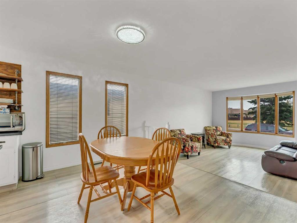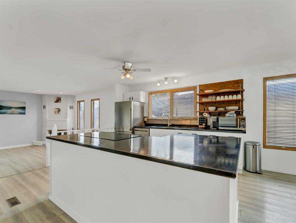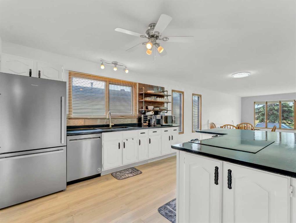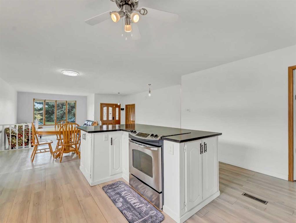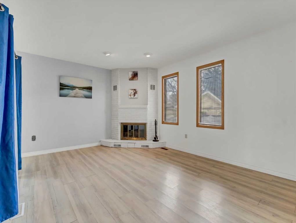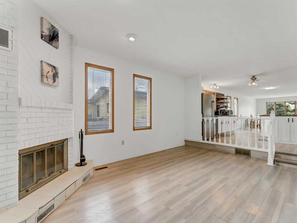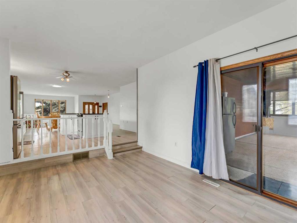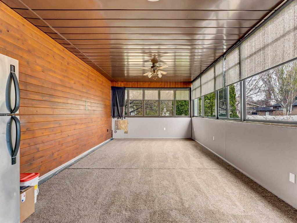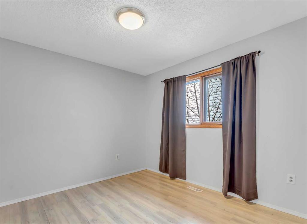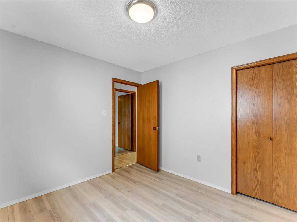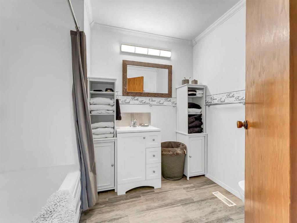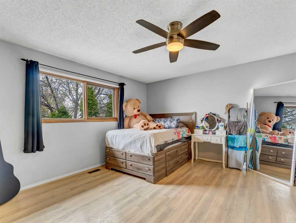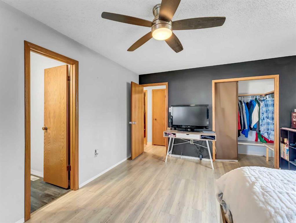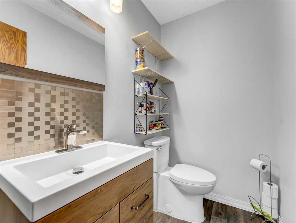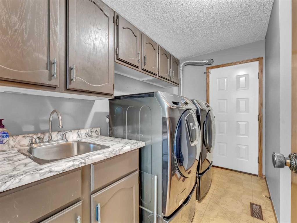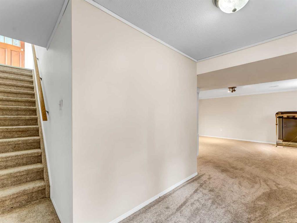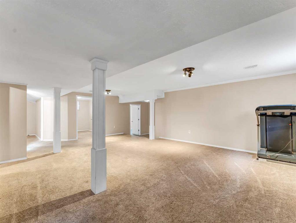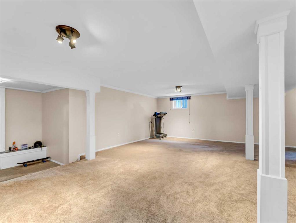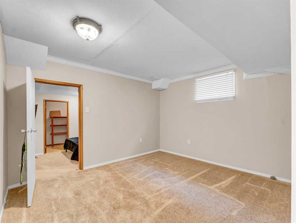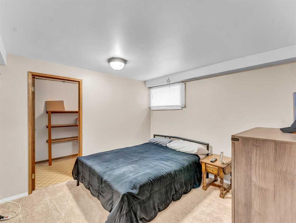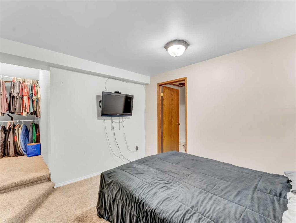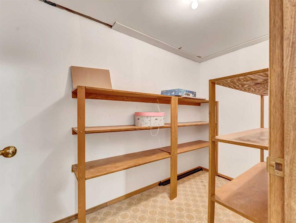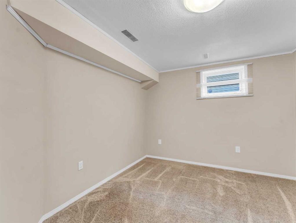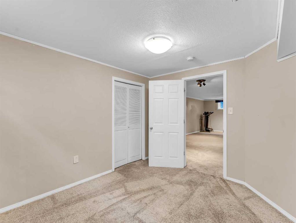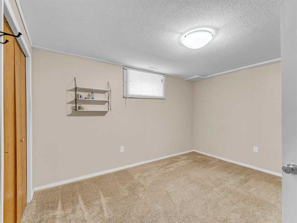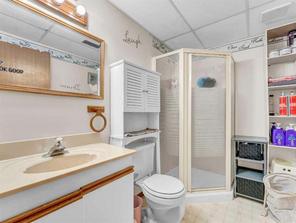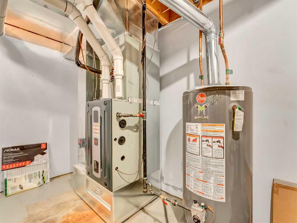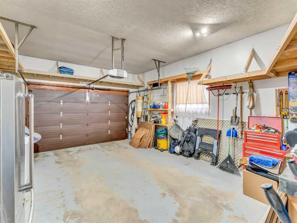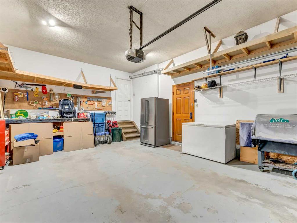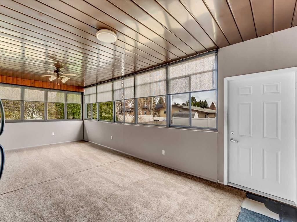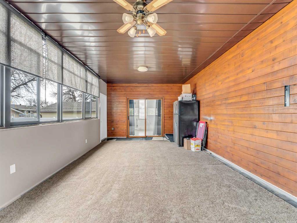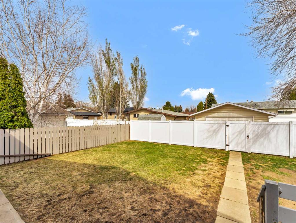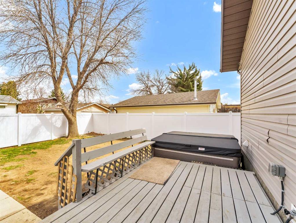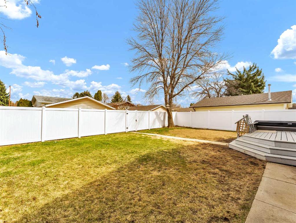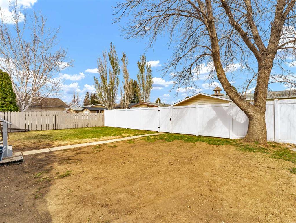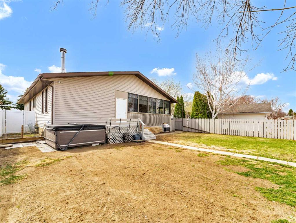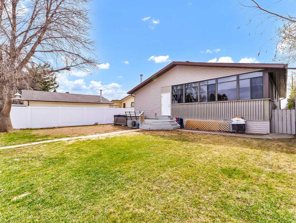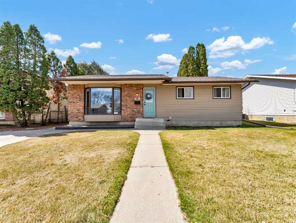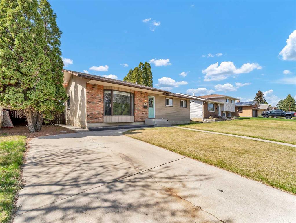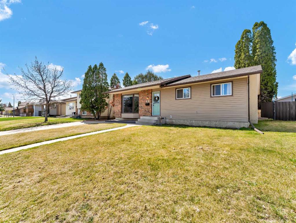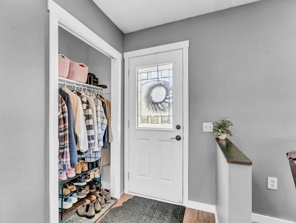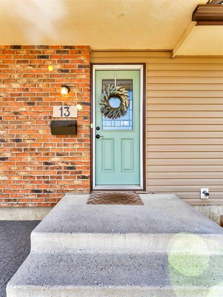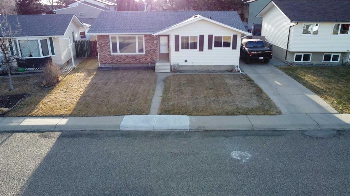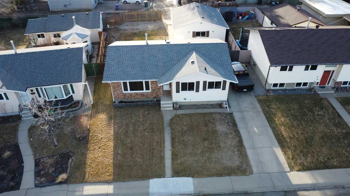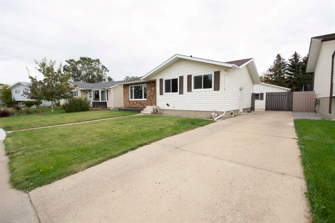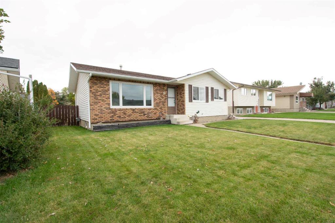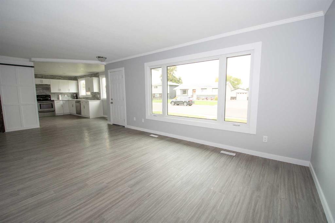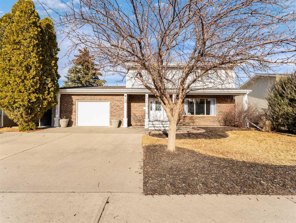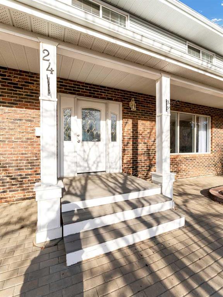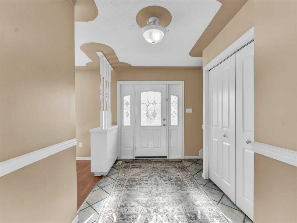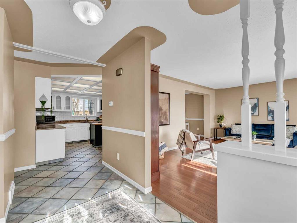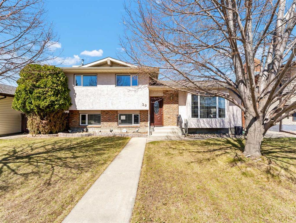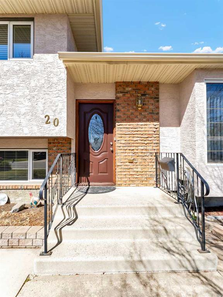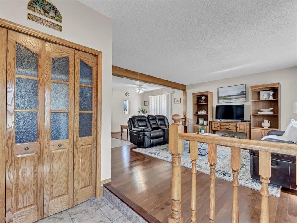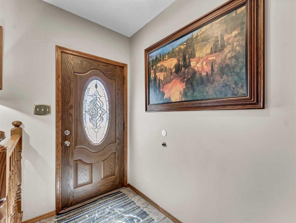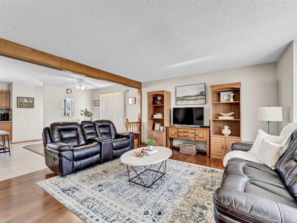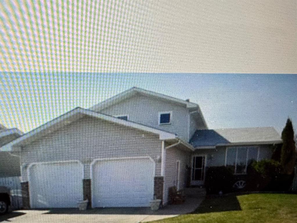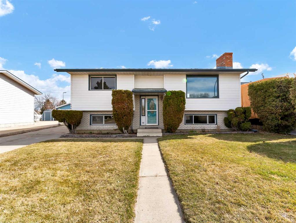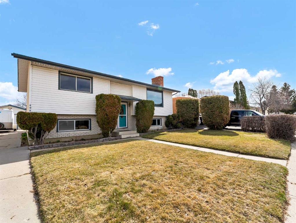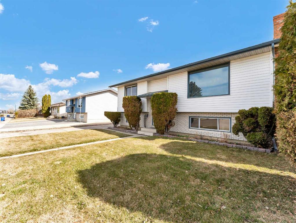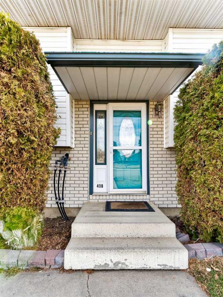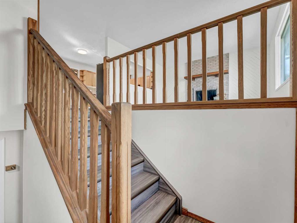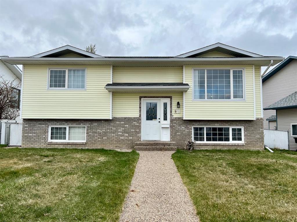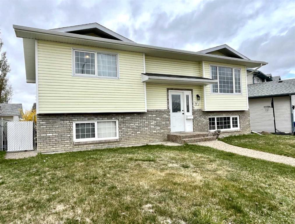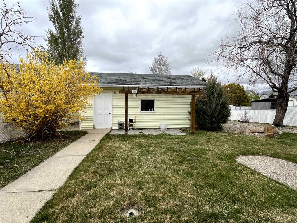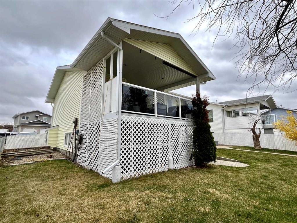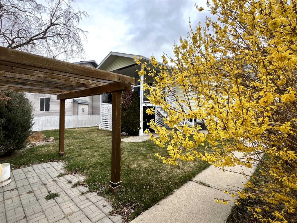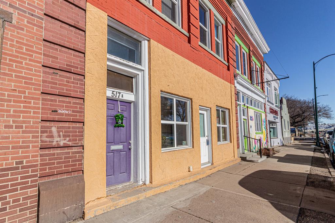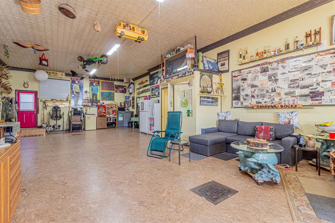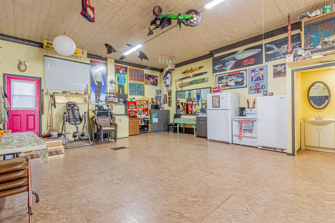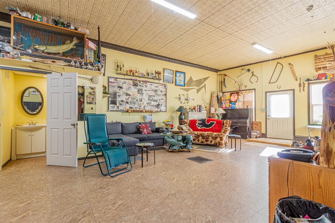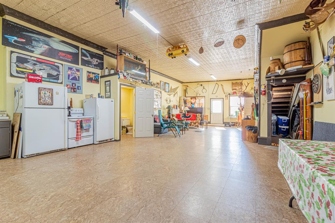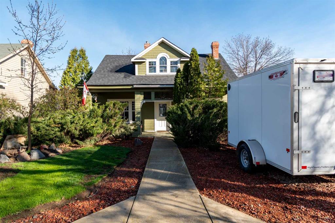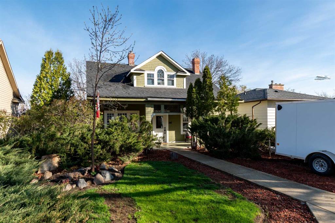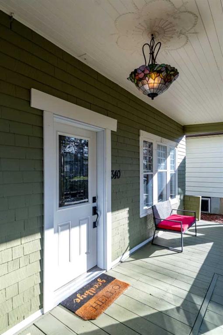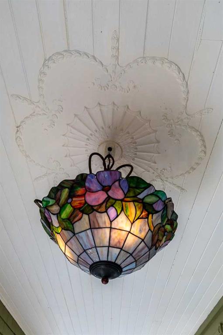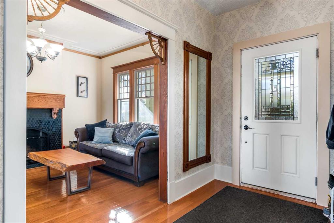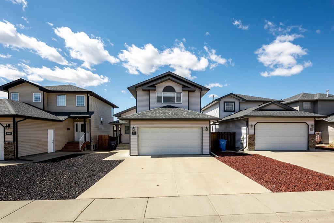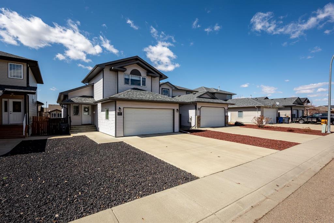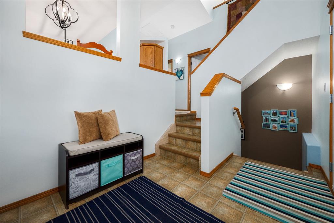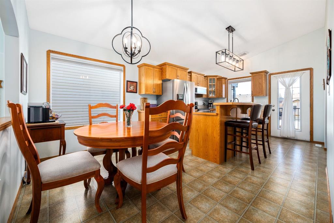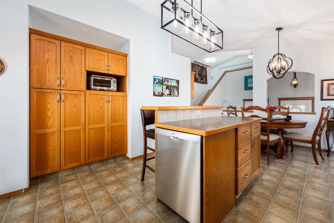79 Calder Road SE
Medicine Hat T1B 1G5
MLS® Number: A2212981
$ 404,800
5
BEDROOMS
2 + 1
BATHROOMS
1982
YEAR BUILT
Welcome to 79 Calder Road SE—this 1540 sq ft, 5-bedroom bungalow offers a ton of space and is right across from a park! The main floor has a bright, open-concept layout with vinyl plank flooring. The kitchen offers a full stainless steel appliance package, garbage disposal, a huge centre island, a pantry, and a great-sized dining area. There are two sunken living rooms on the main level—one with a wood-burning fireplace and leading to a huge, fully enclosed sunroom. You’ll also find two bedrooms on the main floor, a four-piece bathroom, a laundry room with a sink and storage cabinets, and access to the single attached garage. The primary bedroom includes a two-piece en suite. Downstairs, the basement offers a massive family room, three more bedrooms, and a three-piece bathroom. The backyard is fully fenced with underground sprinklers, a deck, a new hot tub, and a partially maintenance-free fence. Updates include a new furnace, central A/C, and hot water tank, all done in 2020! This is a must-see family home in a great location—just minutes from schools, shopping, dining, medical offices, and much more. Book your private showing today!
| COMMUNITY | Southview-Park Meadows |
| PROPERTY TYPE | Detached |
| BUILDING TYPE | House |
| STYLE | Bungalow |
| YEAR BUILT | 1982 |
| SQUARE FOOTAGE | 1,540 |
| BEDROOMS | 5 |
| BATHROOMS | 3.00 |
| BASEMENT | Finished, Full |
| AMENITIES | |
| APPLIANCES | Other |
| COOLING | Central Air |
| FIREPLACE | Wood Burning |
| FLOORING | Carpet, Vinyl Plank |
| HEATING | Forced Air |
| LAUNDRY | Main Level |
| LOT FEATURES | Back Lane, Back Yard |
| PARKING | Concrete Driveway, Single Garage Attached |
| RESTRICTIONS | None Known |
| ROOF | Shingle |
| TITLE | Fee Simple |
| BROKER | RIVER STREET REAL ESTATE |
| ROOMS | DIMENSIONS (m) | LEVEL |
|---|---|---|
| Family Room | 24`8" x 18`3" | Basement |
| Bedroom | 11`1" x 13`2" | Basement |
| Bedroom | 11`1" x 10`1" | Basement |
| Bedroom | 11`0" x 10`9" | Basement |
| Nook | 11`11" x 10`6" | Basement |
| 3pc Bathroom | Basement | |
| Laundry | 8`0" x 10`8" | Main |
| Entrance | 6`11" x 17`7" | Main |
| Living Room | 12`10" x 15`5" | Main |
| Family Room | 12`6" x 17`5" | Main |
| Dining Room | 11`1" x 10`1" | Main |
| Kitchen | 11`1" x 12`10" | Main |
| Bedroom | 12`5" x 15`6" | Main |
| Bedroom | 9`11" x 10`8" | Main |
| Sunroom/Solarium | 25`4" x 12`8" | Main |
| 4pc Bathroom | Main | |
| 2pc Ensuite bath | Main |

