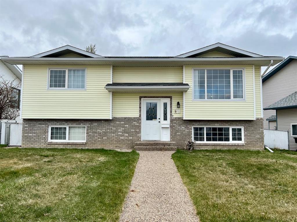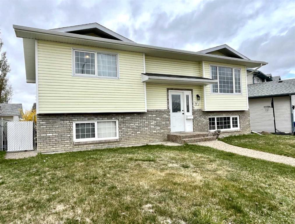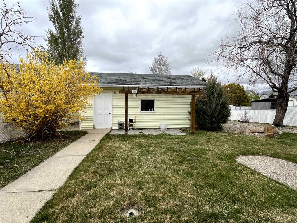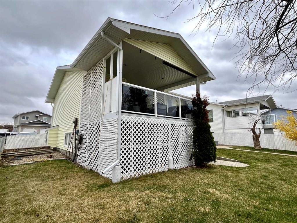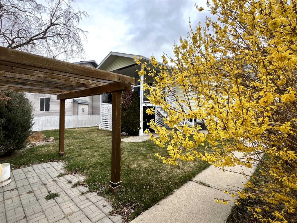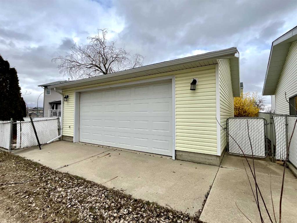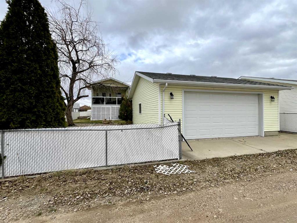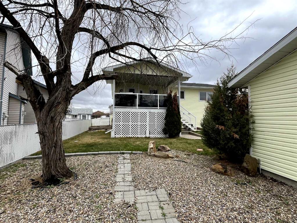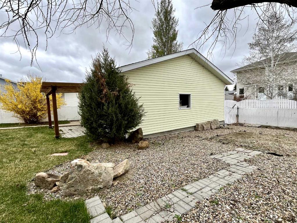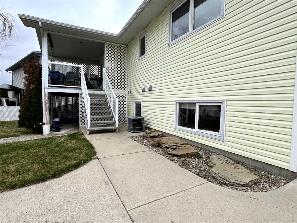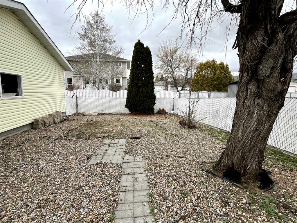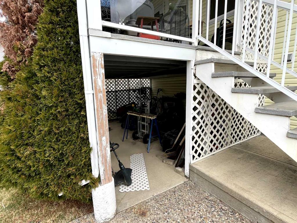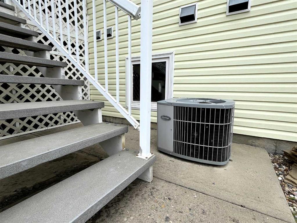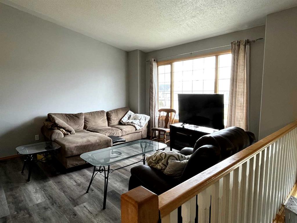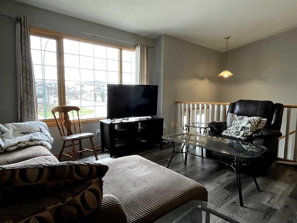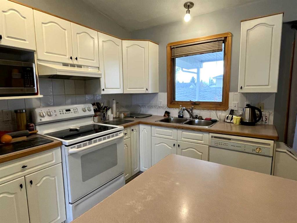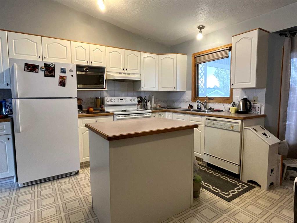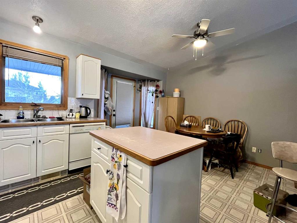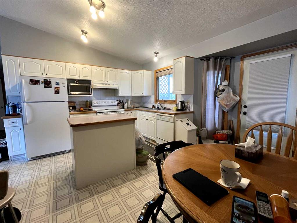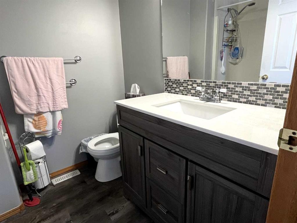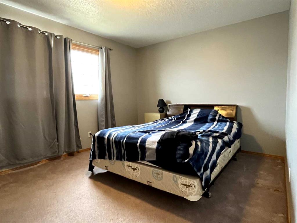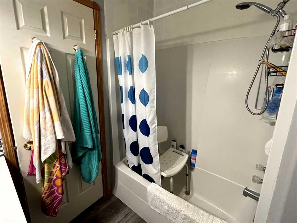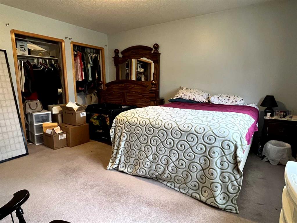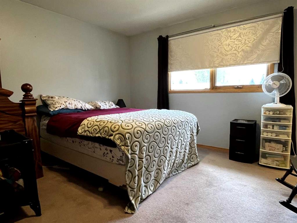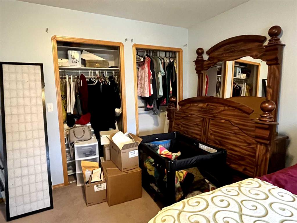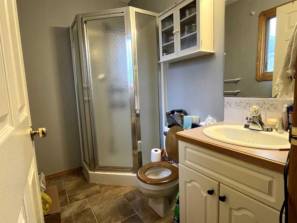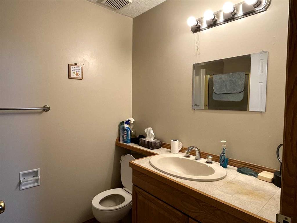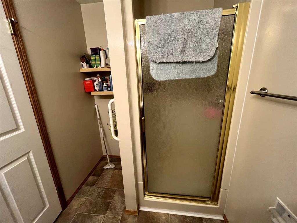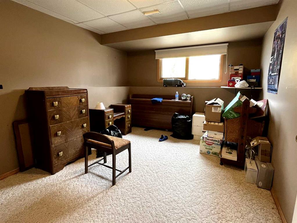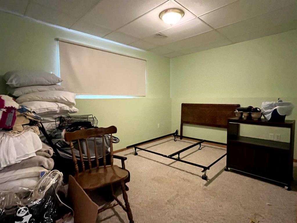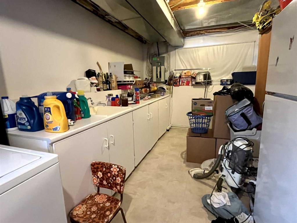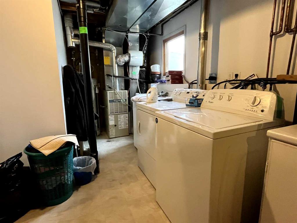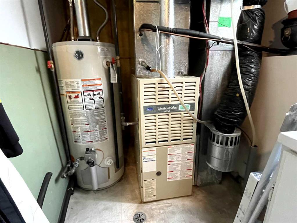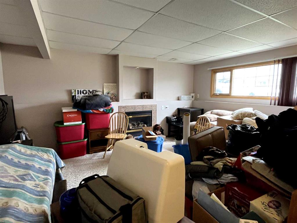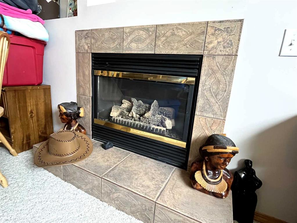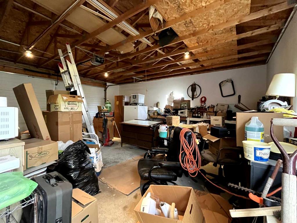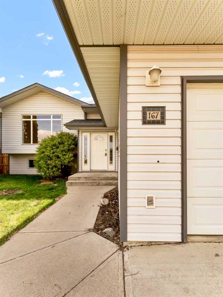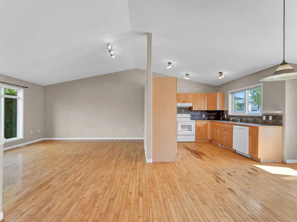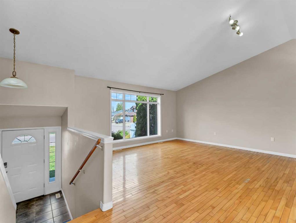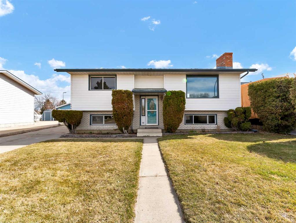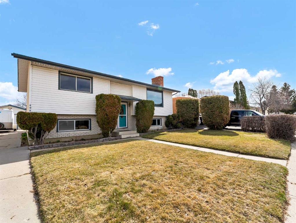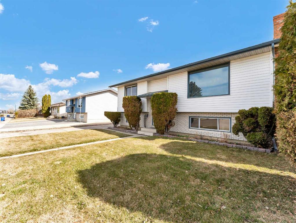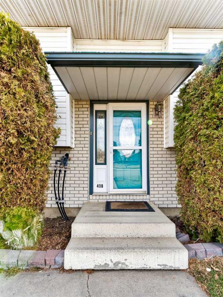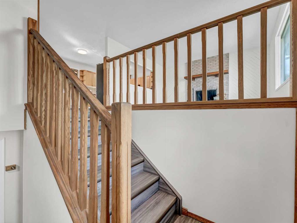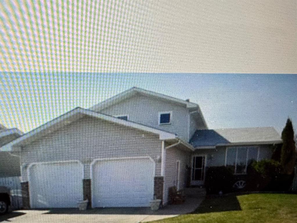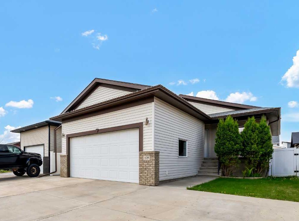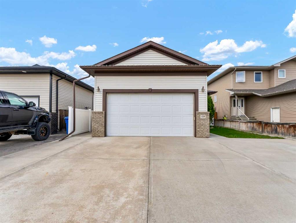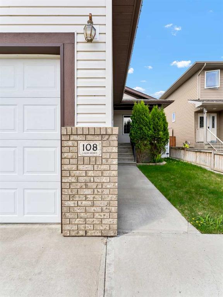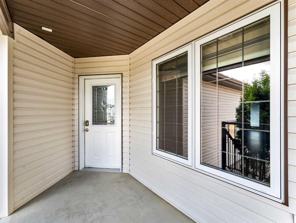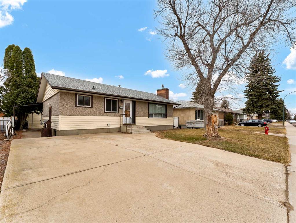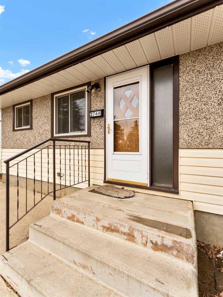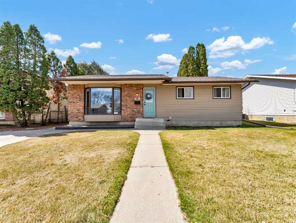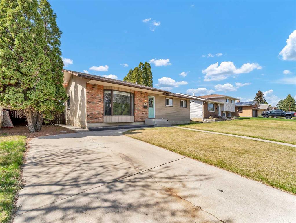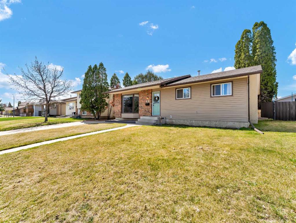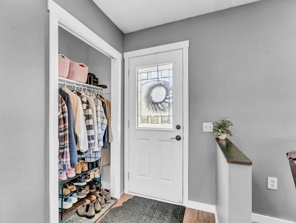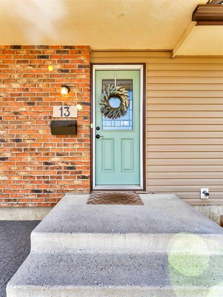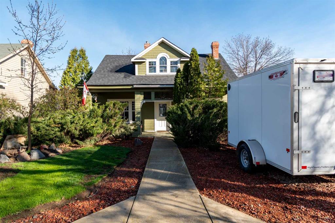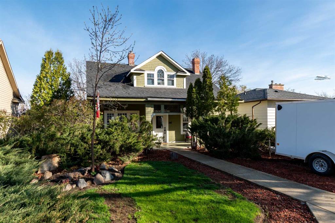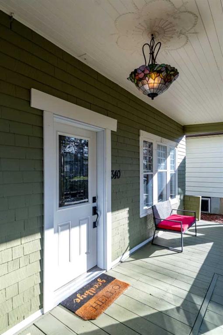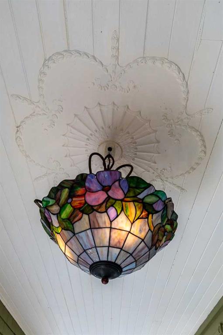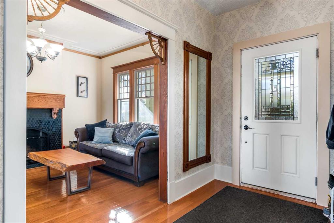30 Sage Close SE
Medicine Hat T1B 4H7
MLS® Number: A2213711
$ 389,900
4
BEDROOMS
3 + 0
BATHROOMS
1997
YEAR BUILT
Located in a family-friendly neighborhood near schools, walking paths, St. Patrick’s Park, and all the everyday conveniences, this spacious bi-level is the perfect blend of comfort and functionality. Upstairs, you'll find an open-concept kitchen, dining, and living area featuring vaulted ceilings and newer vinyl plank flooring. The kitchen comes with a $3,500 appliance credit, giving you the opportunity to choose your brand-new appliances to suit your style. There is a 4 pc bathroom on this floor along with two bedrooms, including a primary suite with a private 3-piece ensuite. The basement level offers a cozy second living room complete with a gas fireplace and built-in mantle—ideal for relaxing evenings or family movie nights. Two additional bedrooms, a full 3-piece bathroom, and a generous laundry room with a sink, ample counter space, and extra storage complete the space. Step outside to enjoy a great-sized 11’ x 15’ covered deck with a convenient BBQ gas line—perfect for summer entertaining. Under the deck, you’ll find lots of storage space for all your seasonal gear or perhaps a place for the kids to play out of the sun. The 6,004 sq ft landscaped lot also features a 24' x 24' double detached garage and a gravel area with space to build a shed or potential RV parking.
| COMMUNITY | SE Southridge |
| PROPERTY TYPE | Detached |
| BUILDING TYPE | House |
| STYLE | Bi-Level |
| YEAR BUILT | 1997 |
| SQUARE FOOTAGE | 1,082 |
| BEDROOMS | 4 |
| BATHROOMS | 3.00 |
| BASEMENT | Finished, Full |
| AMENITIES | |
| APPLIANCES | Central Air Conditioner, Dishwasher, Electric Stove, Gas Water Heater, Humidifier, Microwave, Refrigerator, See Remarks, Washer/Dryer, Window Coverings |
| COOLING | Central Air |
| FIREPLACE | Basement, Gas |
| FLOORING | Carpet, Linoleum, Vinyl Plank |
| HEATING | Forced Air |
| LAUNDRY | In Basement, Sink |
| LOT FEATURES | Back Lane, Back Yard, Front Yard, Landscaped, Private, Treed |
| PARKING | Double Garage Detached, Off Street |
| RESTRICTIONS | None Known |
| ROOF | Asphalt Shingle |
| TITLE | Fee Simple |
| BROKER | 2 PERCENT REALTY |
| ROOMS | DIMENSIONS (m) | LEVEL |
|---|---|---|
| Family Room | 14`4" x 16`10" | Basement |
| Furnace/Utility Room | 25`2" x 12`2" | Basement |
| Bedroom | 9`10" x 14`2" | Basement |
| Bedroom | 12`6" x 9`5" | Basement |
| 3pc Bathroom | 8`2" x 5`9" | Basement |
| 3pc Ensuite bath | 7`5" x 5`3" | Main |
| Living Room | 16`2" x 14`10" | Main |
| Dining Room | 7`5" x 13`7" | Main |
| Kitchen | 7`4" x 11`7" | Main |
| 4pc Bathroom | 7`5" x 6`0" | Main |
| Bedroom - Primary | 13`1" x 13`11" | Main |
| Bedroom | 13`0" x 10`10" | Main |
| Foyer | 7`10" x 4`2" | Main |

