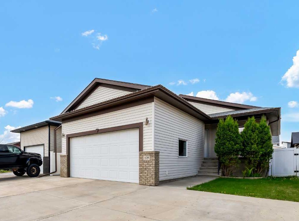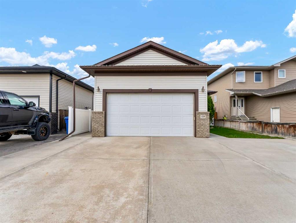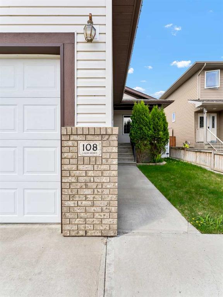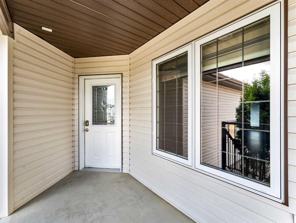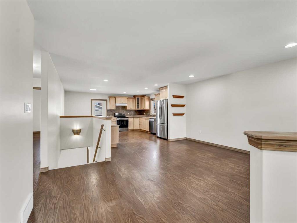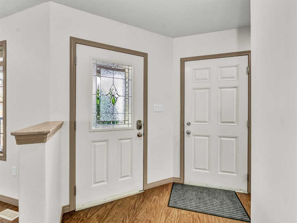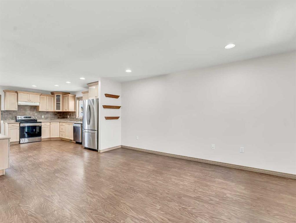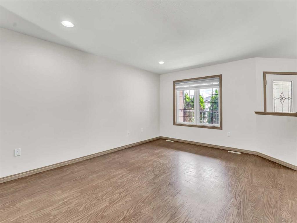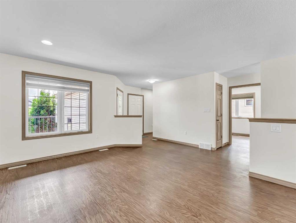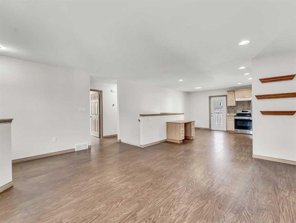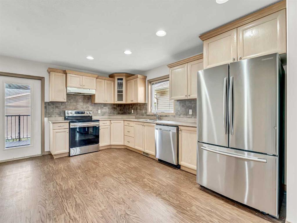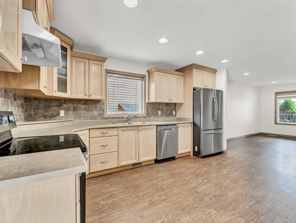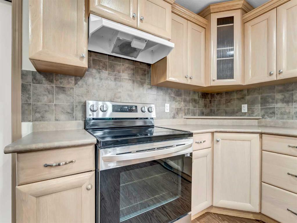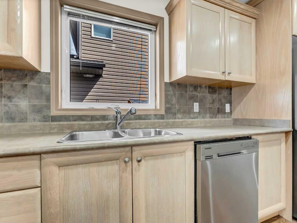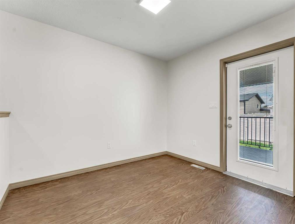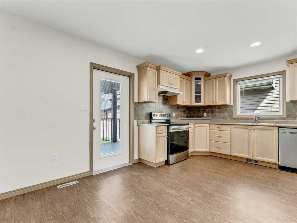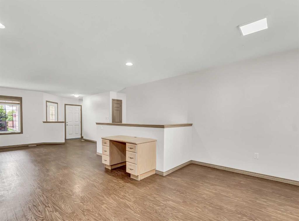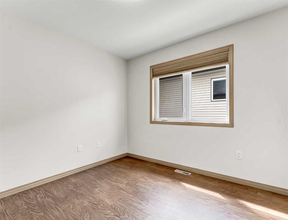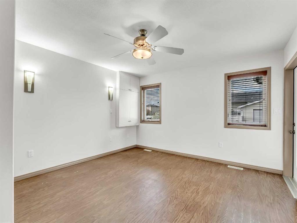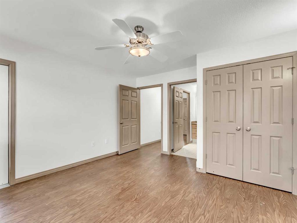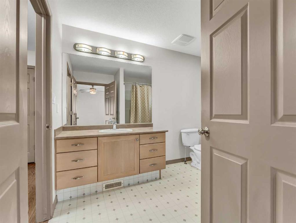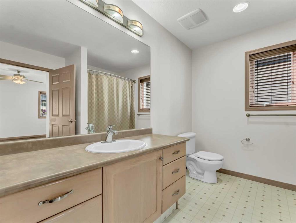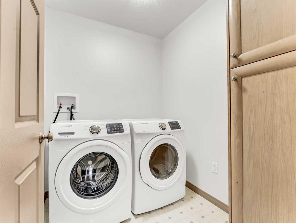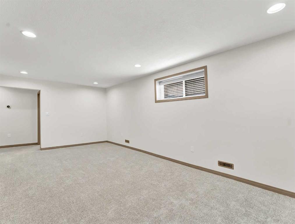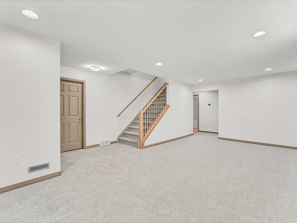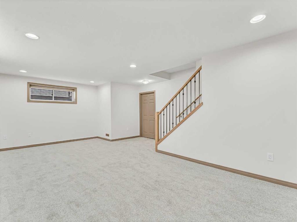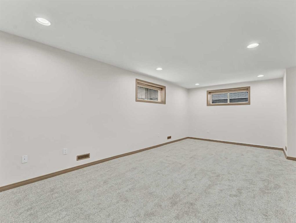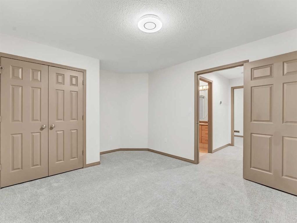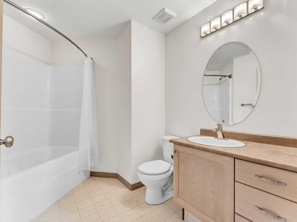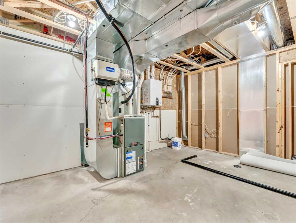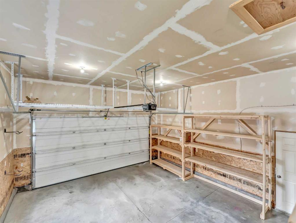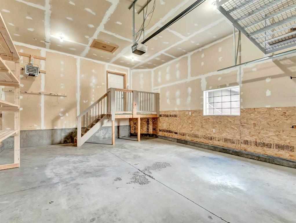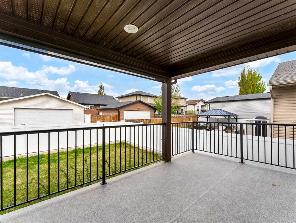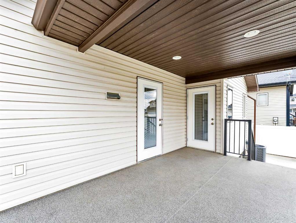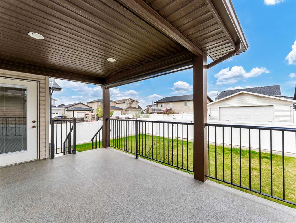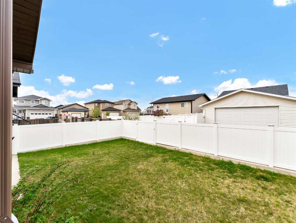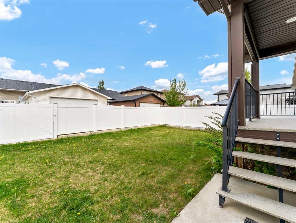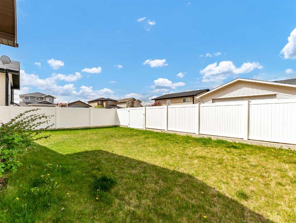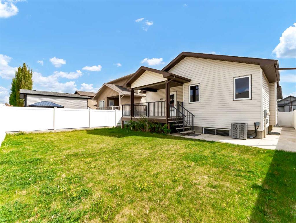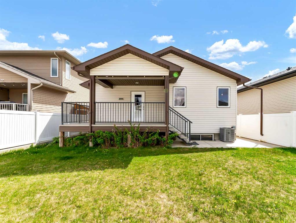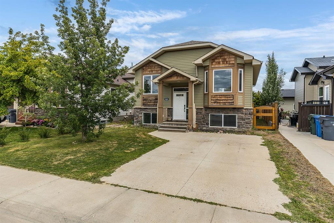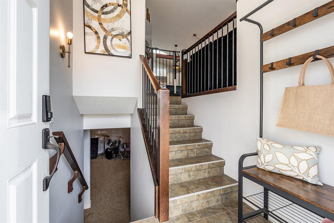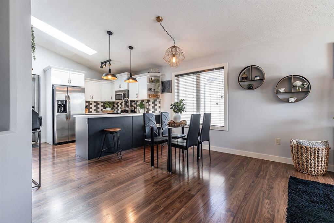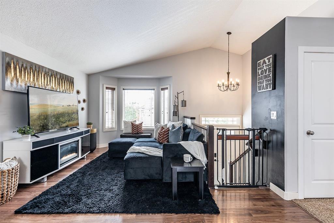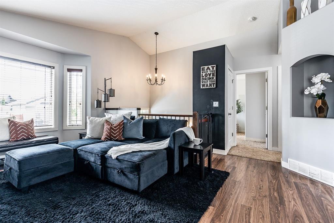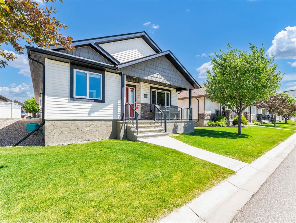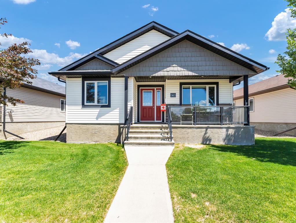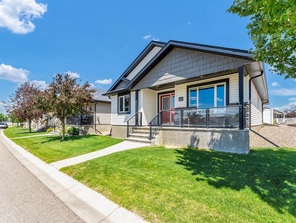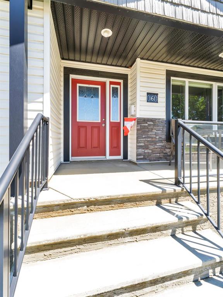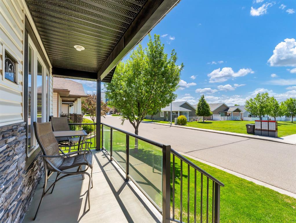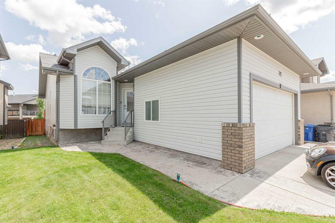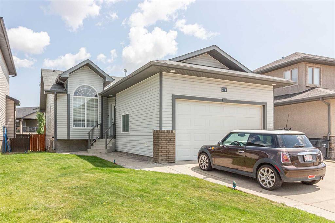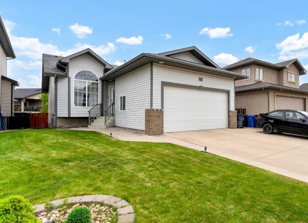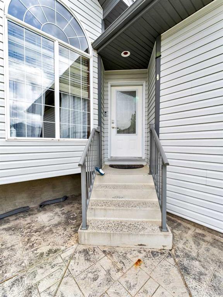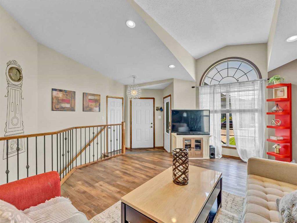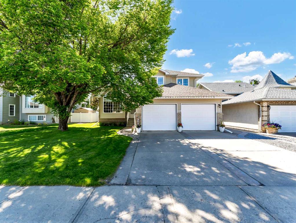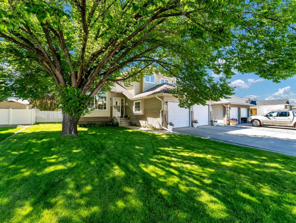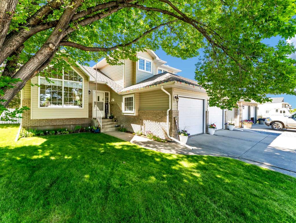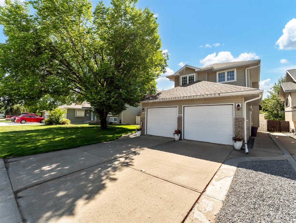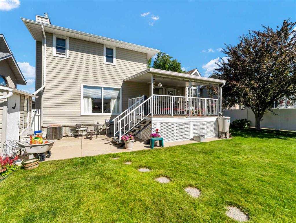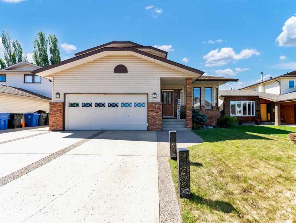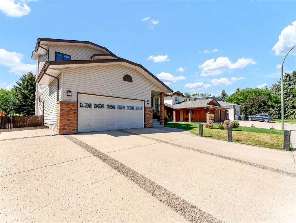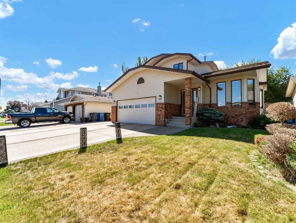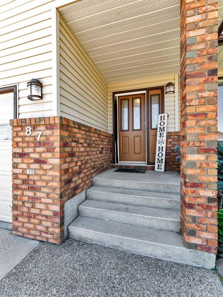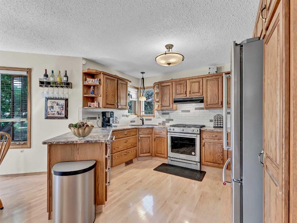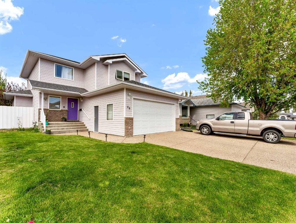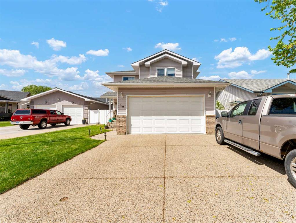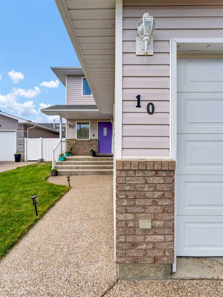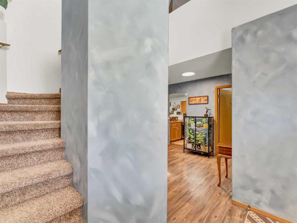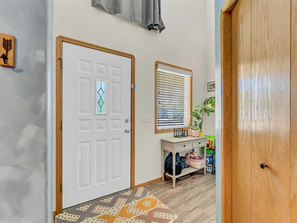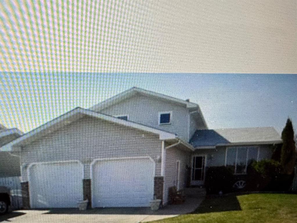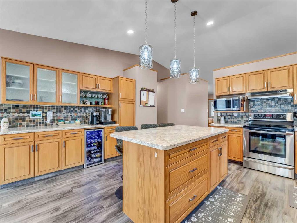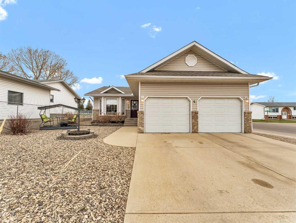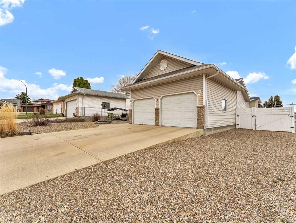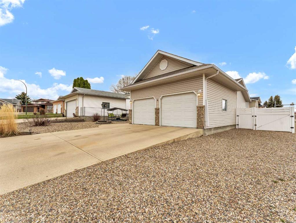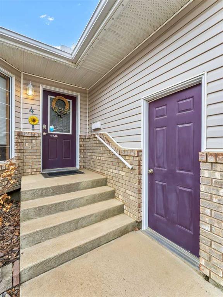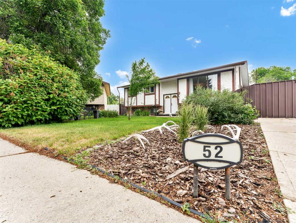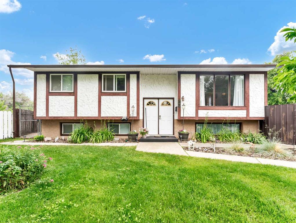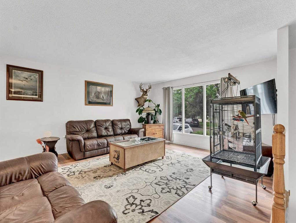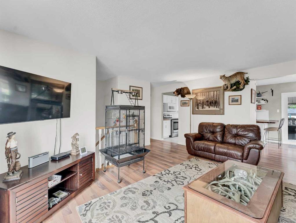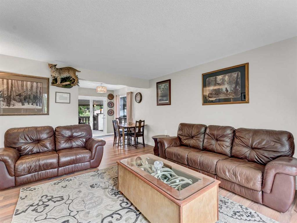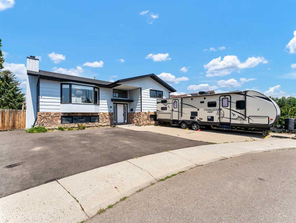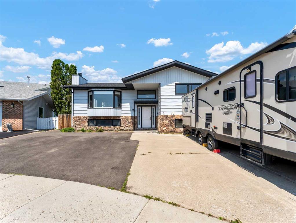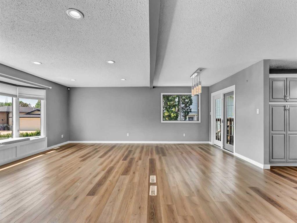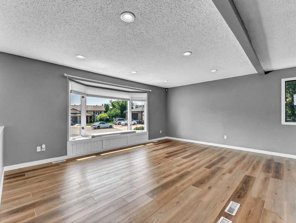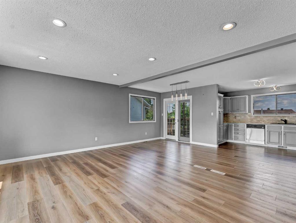108 Somerset Road SE
Medicine Hat T1B0G6
MLS® Number: A2221724
$ 437,900
4
BEDROOMS
2 + 0
BATHROOMS
1,101
SQUARE FEET
2008
YEAR BUILT
Welcome to this beautifully maintained 2008 bungalow located in the highly desirable Somerset Subdivision. With 1,100 sq ft of modern living space, this turn-key home offers a perfect blend of comfort and style. The open-concept main level is ideal for everyday living and entertaining, featuring a spacious family room, a well-appointed kitchen, and a dining area with a built-in office desk—perfect for remote work or homework stations. The updated appliances ensure modern convenience, and the thoughtful layout includes two bedrooms on the main floor, including a primary suite with direct access to the covered deck. A full 4-piece bathroom and a main floor laundry room add to the functionality of the space. An extra-wide staircase leads to the recently refreshed basement, complete with brand-new carpet and fresh paint throughout. Here you’ll find a generous second family room, two additional bedrooms, and another 4-piece bath—ideal for guests or growing families. The mechanical room houses a 2023 tankless hot water system and a modern furnace with zone heating, plus ample storage space. Outdoor living is just as impressive, with a covered deck featuring durable duradeck material, a fully fenced yard with vinyl fencing set on a concrete curb, and underground sprinklers for low-maintenance landscaping. The updated A/C keeps things cool in the summer, and the attached heated two-car garage with high ceilings offers excellent storage options. An extra-wide driveway provides plenty of parking. This move-in-ready home has everything you need—and it won’t last long!
| COMMUNITY | Southland |
| PROPERTY TYPE | Detached |
| BUILDING TYPE | House |
| STYLE | Bungalow |
| YEAR BUILT | 2008 |
| SQUARE FOOTAGE | 1,101 |
| BEDROOMS | 4 |
| BATHROOMS | 2.00 |
| BASEMENT | Finished, Full |
| AMENITIES | |
| APPLIANCES | Dishwasher, Range Hood, Refrigerator, Stove(s), Washer/Dryer |
| COOLING | Central Air |
| FIREPLACE | N/A |
| FLOORING | Carpet, Linoleum |
| HEATING | Forced Air |
| LAUNDRY | Main Level |
| LOT FEATURES | Back Lane, Back Yard |
| PARKING | Double Garage Attached |
| RESTRICTIONS | None Known |
| ROOF | Asphalt Shingle |
| TITLE | Fee Simple |
| BROKER | ROYAL LEPAGE COMMUNITY REALTY |
| ROOMS | DIMENSIONS (m) | LEVEL |
|---|---|---|
| Family Room | 22`5" x 11`11" | Lower |
| Bedroom | 11`9" x 11`4" | Lower |
| Bedroom | 15`0" x 8`11" | Lower |
| 4pc Bathroom | Lower | |
| Living Room | 16`4" x 16`4" | Main |
| Kitchen | 15`0" x 8`1" | Main |
| Dining Room | 10`0" x 8`2" | Main |
| Bedroom - Primary | 13`6" x 12`4" | Main |
| Bedroom | 10`1" x 10`1" | Main |
| 4pc Bathroom | Main |

