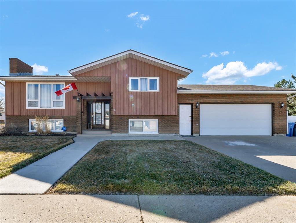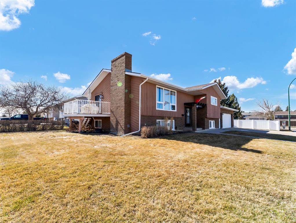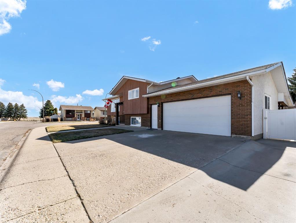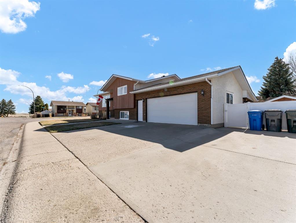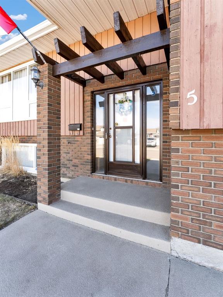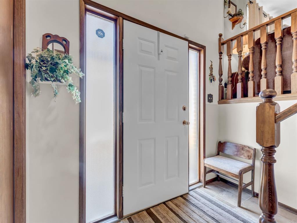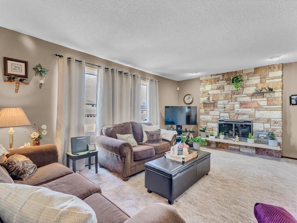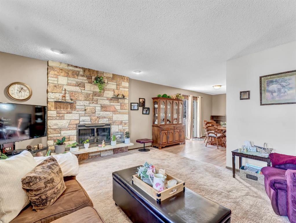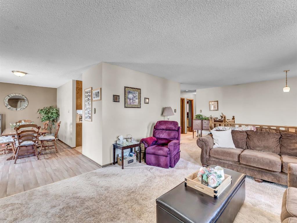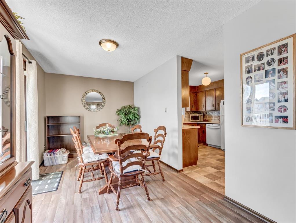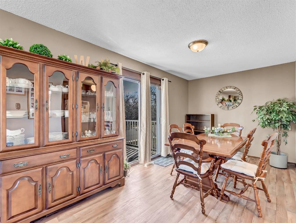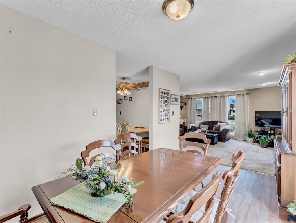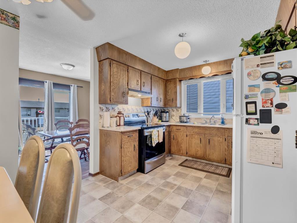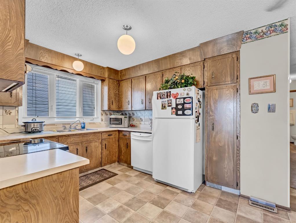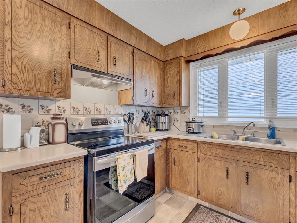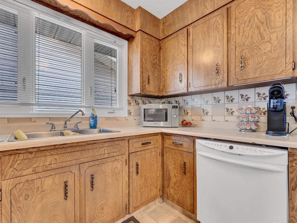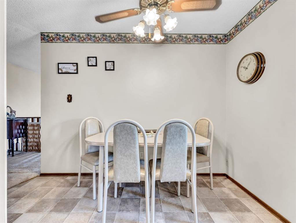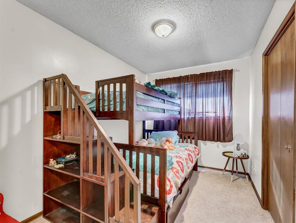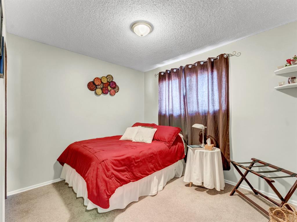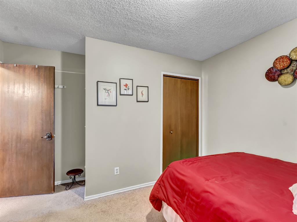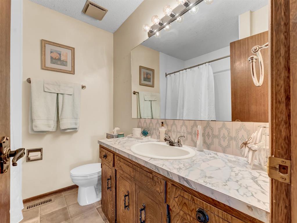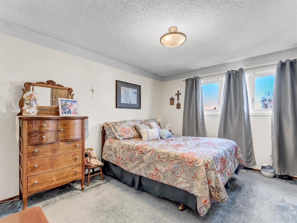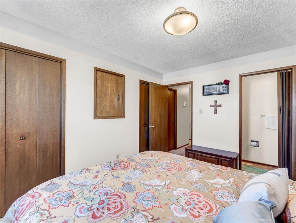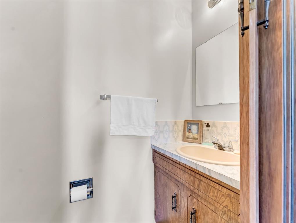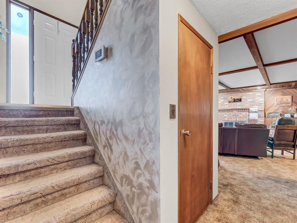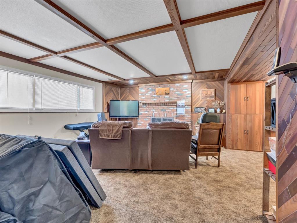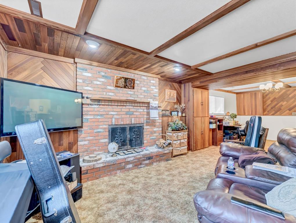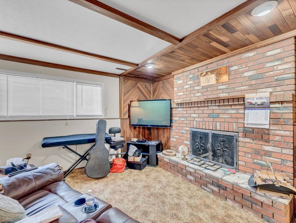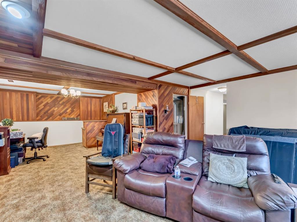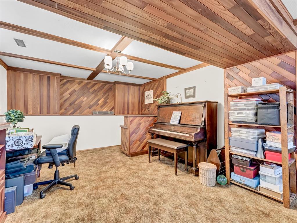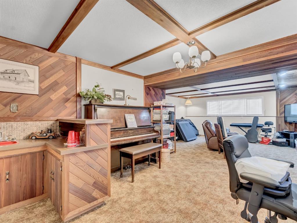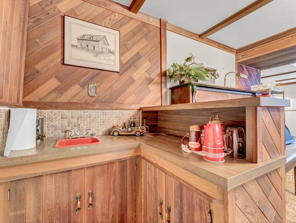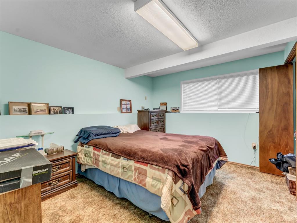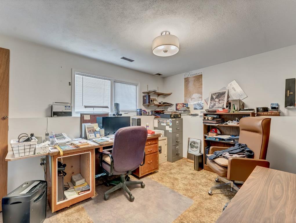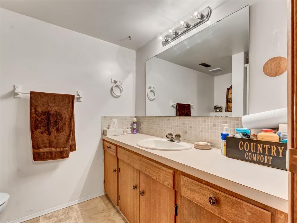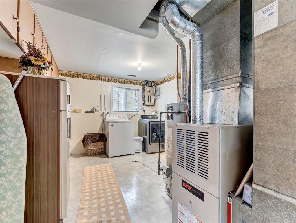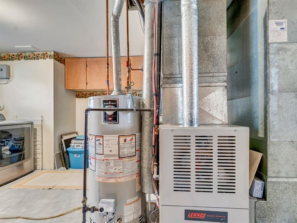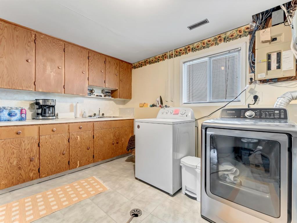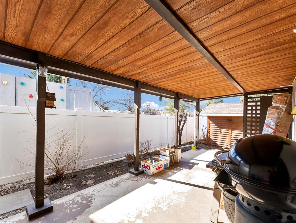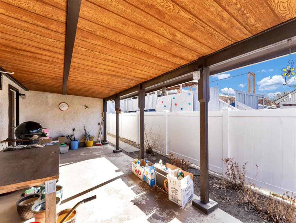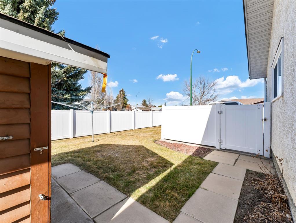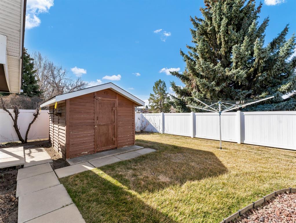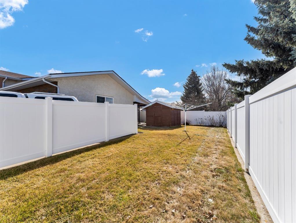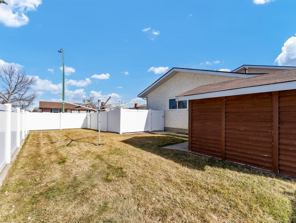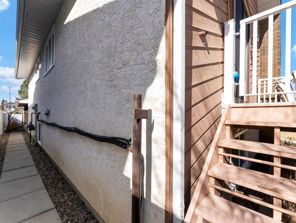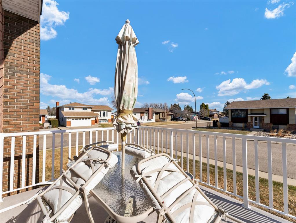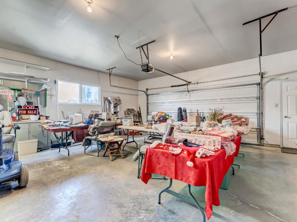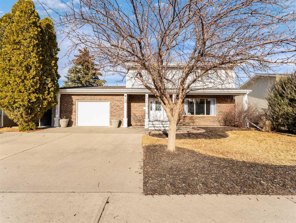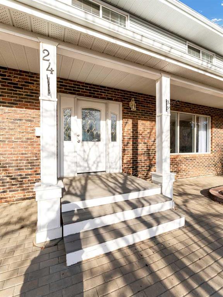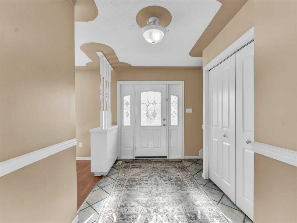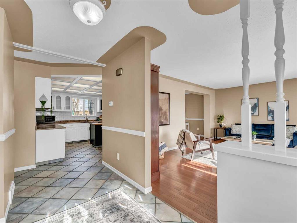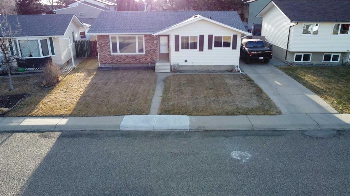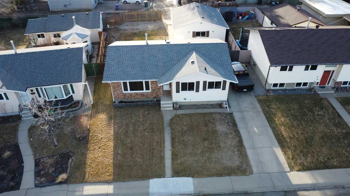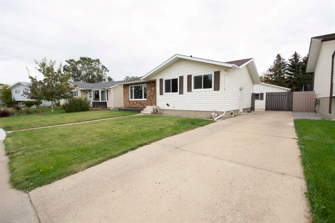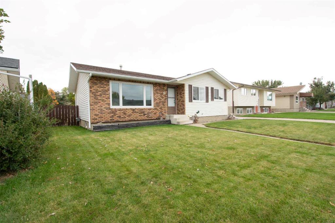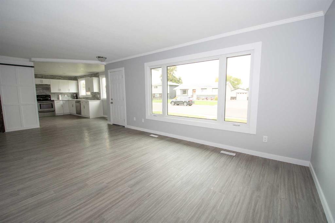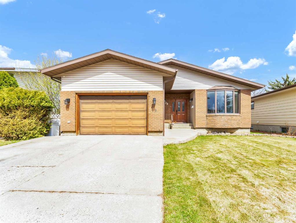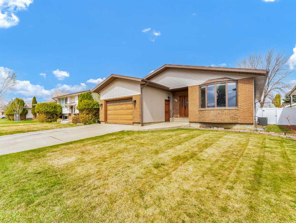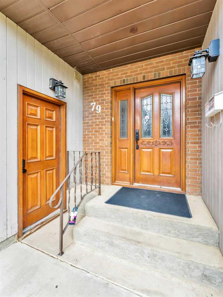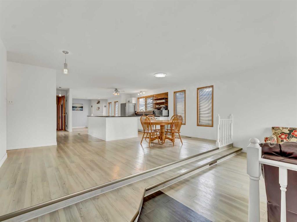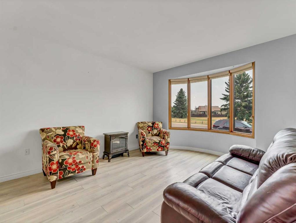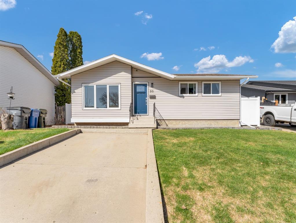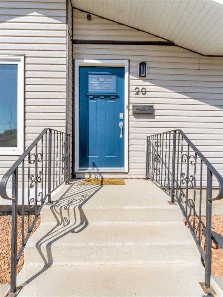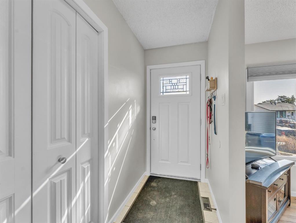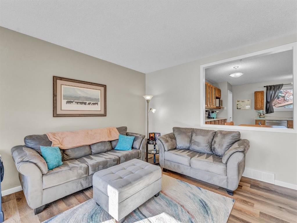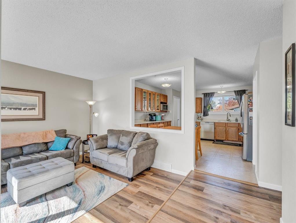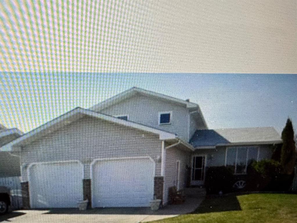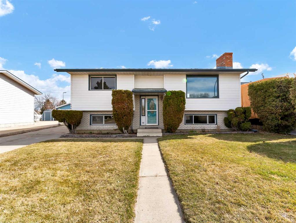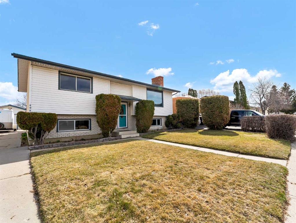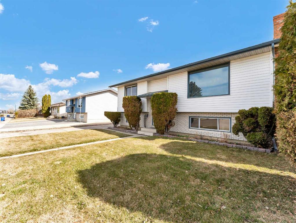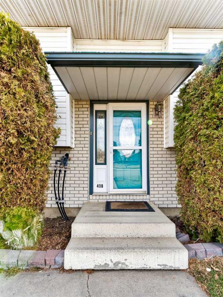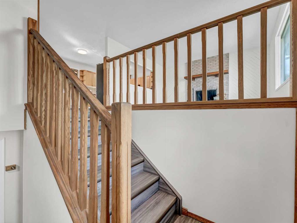5 Carter Crescent SE
Medicine Hat T1B 2Y4
MLS® Number: A2206247
$ 399,900
5
BEDROOMS
2 + 1
BATHROOMS
1,290
SQUARE FEET
1979
YEAR BUILT
Welcome to 5 Carter Crescent! This 1290 sq/ft Bi-Level is a must see property. This 5 bedroom 2.5 bath home has plenty of room for the whole family. The fenced yard, well manicured yard and heated DBL garage complete this property tastefully. New vinyl windows have been installed in this well built, solid home and is move in ready and awaits your finishing touches. There are many walking and biking paths nearby and this location provides easy access to the entire city. Book a showing today....you won't want to miss out on this one!!!!
| COMMUNITY | Ross Glen |
| PROPERTY TYPE | Detached |
| BUILDING TYPE | House |
| STYLE | Bi-Level |
| YEAR BUILT | 1979 |
| SQUARE FOOTAGE | 1,290 |
| BEDROOMS | 5 |
| BATHROOMS | 3.00 |
| BASEMENT | Finished, Full |
| AMENITIES | |
| APPLIANCES | Central Air Conditioner, Dishwasher, Electric Stove, Garage Control(s), Refrigerator, Washer/Dryer, Window Coverings |
| COOLING | Central Air |
| FIREPLACE | Wood Burning |
| FLOORING | Carpet, Linoleum, Vinyl |
| HEATING | Forced Air, Natural Gas |
| LAUNDRY | In Basement |
| LOT FEATURES | Back Yard |
| PARKING | Double Garage Attached |
| RESTRICTIONS | None Known |
| ROOF | Asphalt Shingle |
| TITLE | Fee Simple |
| BROKER | RIVER STREET REAL ESTATE |
| ROOMS | DIMENSIONS (m) | LEVEL |
|---|---|---|
| Family Room | 17`6" x 28`0" | Basement |
| Bedroom | 12`3" x 10`0" | Basement |
| Bedroom | 10`0" x 12`0" | Basement |
| 3pc Bathroom | 0`0" x 0`0" | Basement |
| Laundry | 13`6" x 13`10" | Basement |
| Living Room | 18`4" x 14`0" | Main |
| Dining Room | 9`1" x 15`11" | Main |
| Kitchen | 10`7" x 15`7" | Main |
| Bedroom | 8`4" x 11`6" | Main |
| Bedroom | 9`1" x 10`1" | Main |
| Bedroom - Primary | 10`7" x 13`2" | Main |
| 4pc Bathroom | Main | |
| 2pc Ensuite bath | Main |

