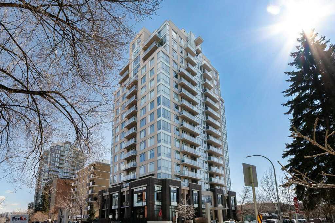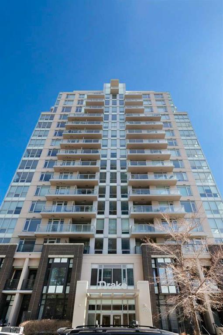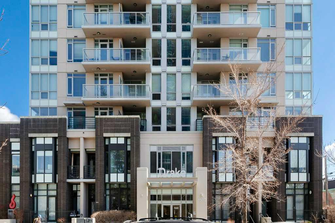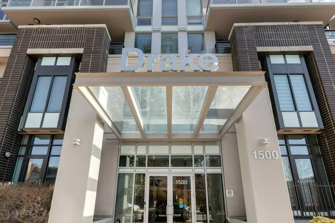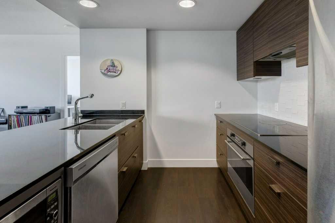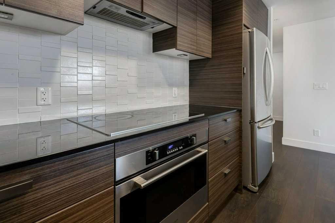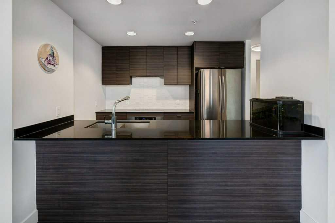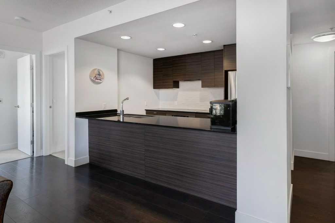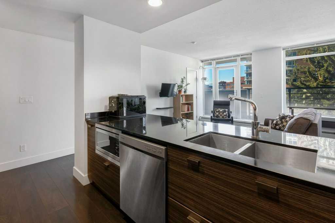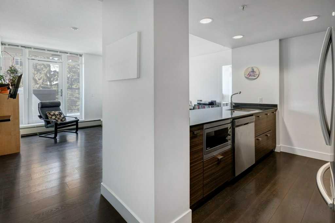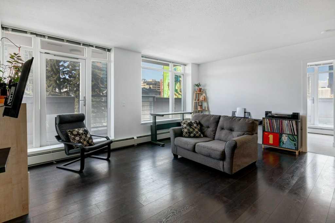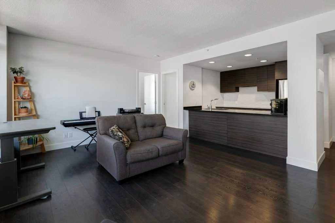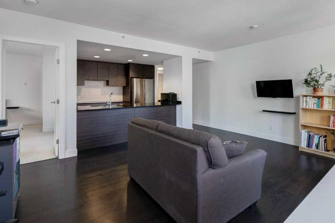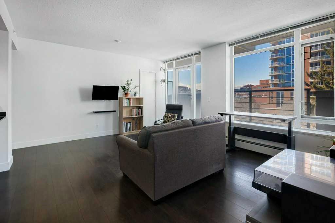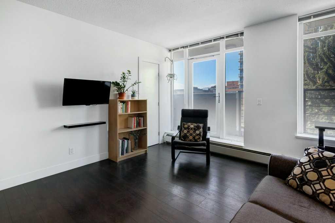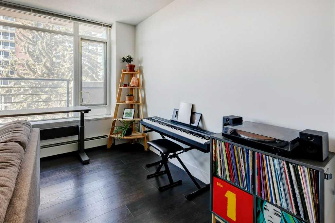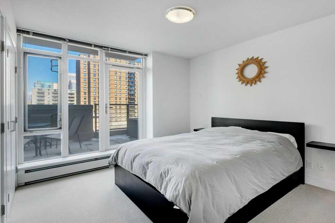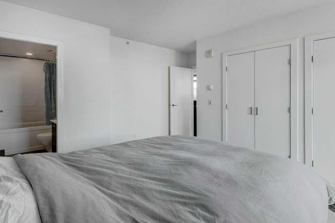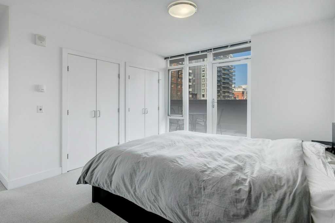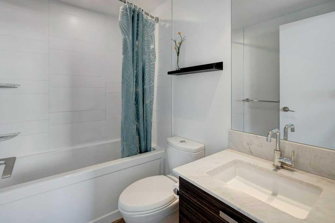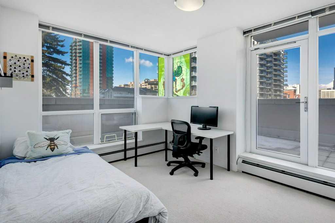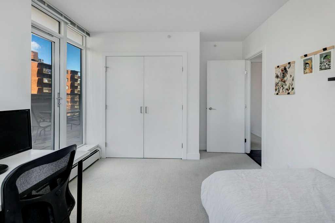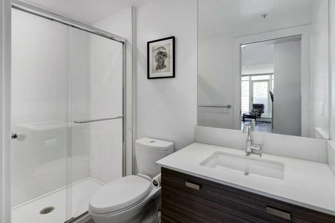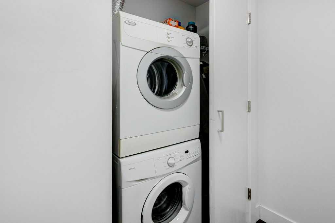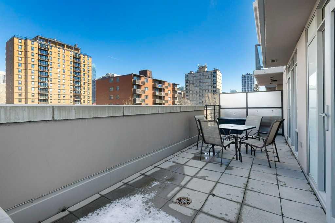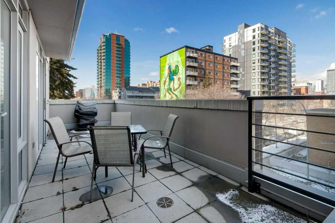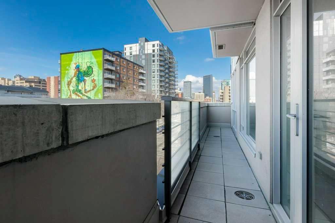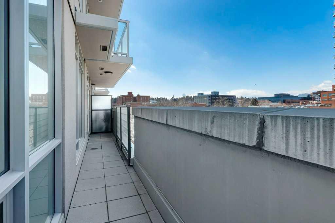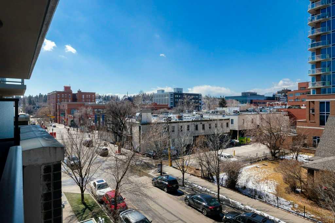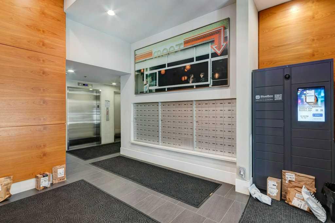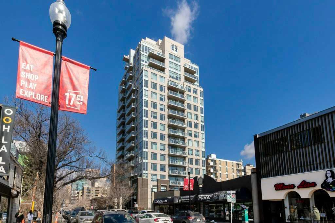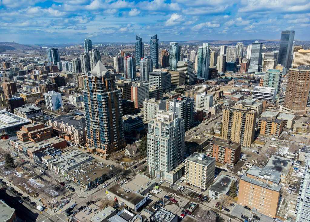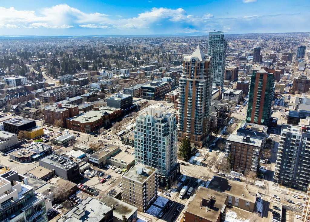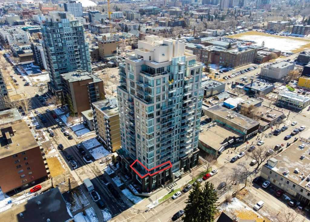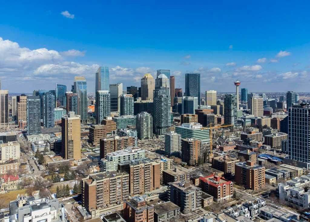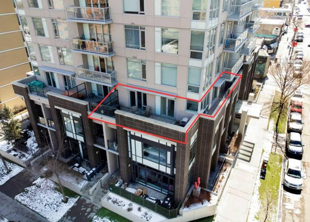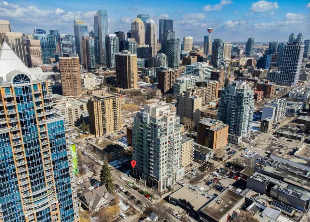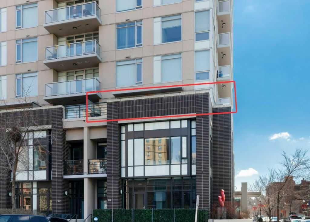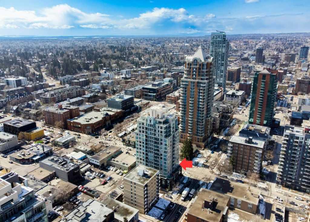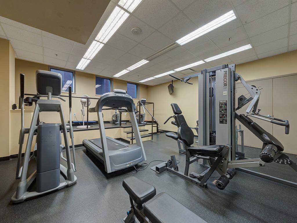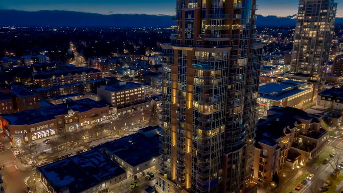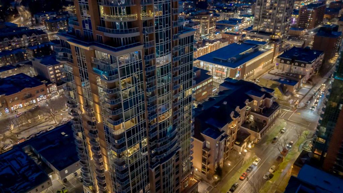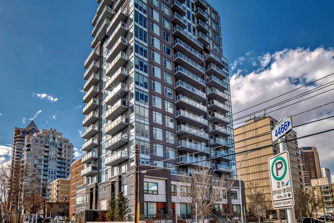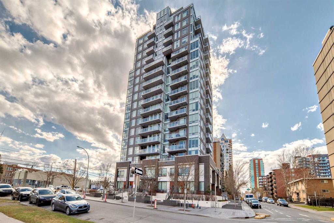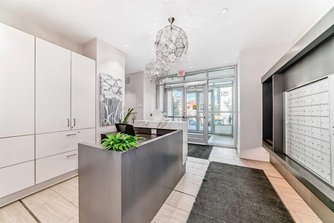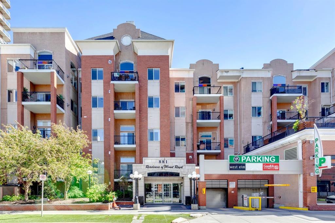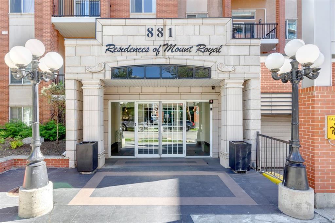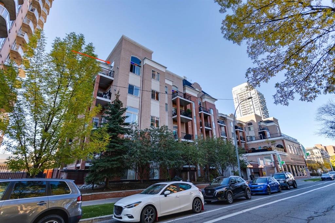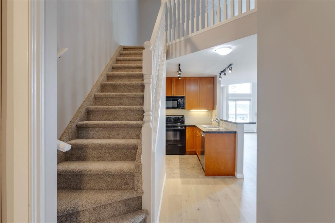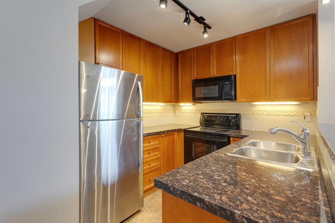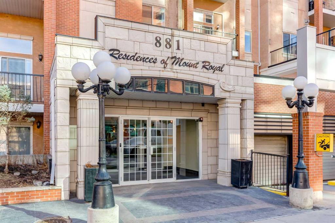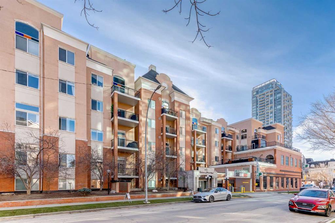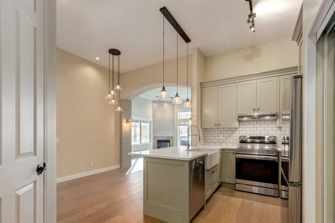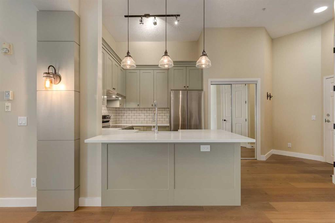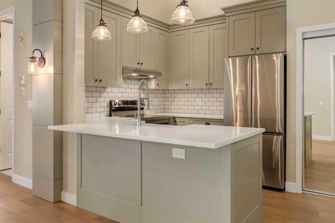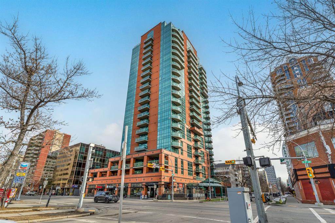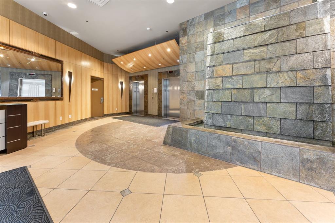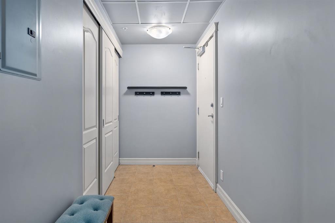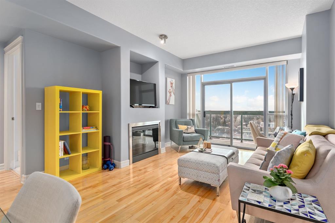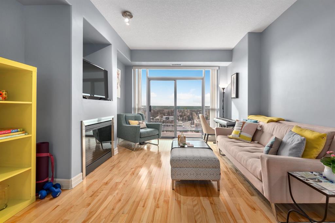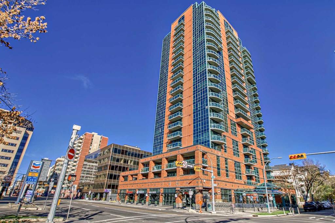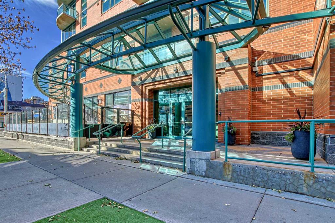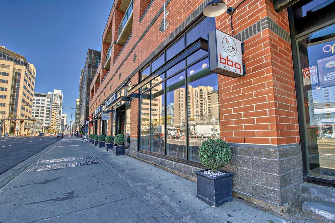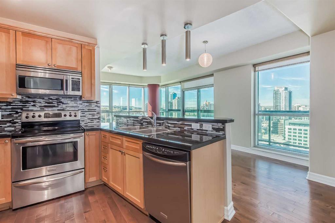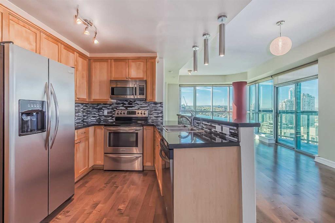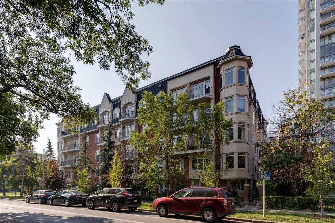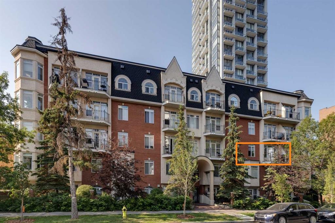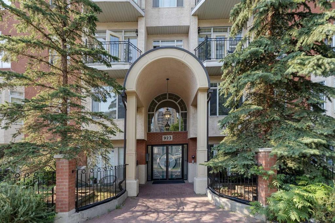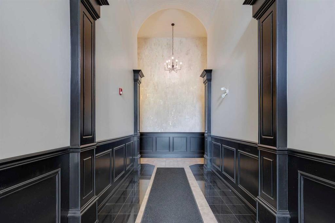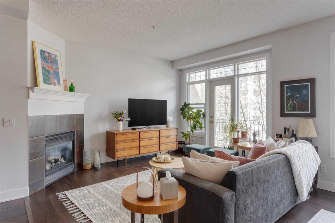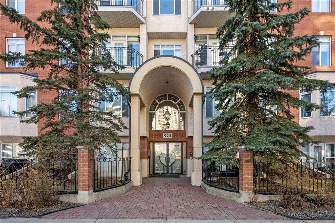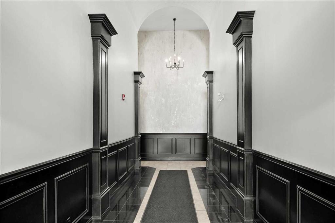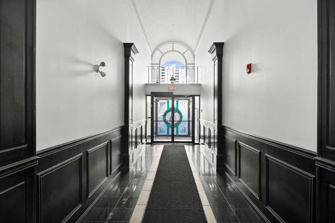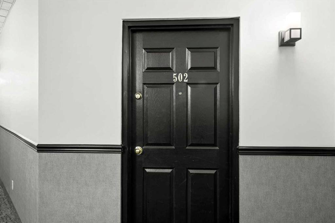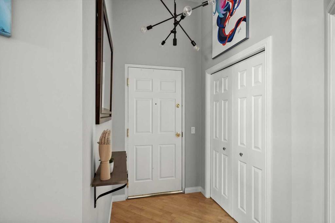306, 1500 7 Street SW
Calgary T2R 1A7
MLS® Number: A2208006
$ 424,900
2
BEDROOMS
2 + 0
BATHROOMS
779
SQUARE FEET
2011
YEAR BUILT
Welcome to this modern 2-bedroom, 2-bath unit in the DRAKE building, located in Calgary's vibrant BELTLINE district. This spacious CORNER UNIT offers 779 sq. ft. of living space and boasts floor-to-ceiling windows with TWO BALCONIES spanning the entire WEST and NORTH sides of the unit! The LARGE north-facing balcony, measuring 8.5' x 27', offers city skyline views. The third-floor units have the LARGEST BALCONIES in the building (excluding penthouse suites). The modern kitchen features upgraded stainless steel appliances, granite countertops, and contemporary cabinetry, and overlooks the bright, spacious living and dining areas. The primary bedroom, with direct access to the large balcony, includes a 4-piece ensuite bath and two closets. The second bedroom provides two walls of windows and access to the balcony. Additionally, there is a second FULL BATH with a large walk-in shower. For added convenience, this unit comes with IN-SUITE LAUNDRY, TITLED UNDERGROUND PARKING (stall #43), and a titled STORAGE locker (#112). The Drake is a quiet CONCRETE building with LEED certification and is just steps from the trendy 17th Ave shopping district, offering some of Calgary's best restaurants, lounges, and boutique shops. Condo fees include all utilities except electricity. Located within walking distance of downtown, this is an ideal spot for enjoying a maintenance-free urban lifestyle. Book your private showing today!
| COMMUNITY | Beltline |
| PROPERTY TYPE | Apartment |
| BUILDING TYPE | High Rise (5+ stories) |
| STYLE | Single Level Unit |
| YEAR BUILT | 2011 |
| SQUARE FOOTAGE | 779 |
| BEDROOMS | 2 |
| BATHROOMS | 2.00 |
| BASEMENT | |
| AMENITIES | |
| APPLIANCES | Built-In Oven, Dishwasher, Electric Cooktop, Microwave, Range Hood, Refrigerator, Washer/Dryer Stacked, Window Coverings |
| COOLING | None |
| FIREPLACE | N/A |
| FLOORING | Carpet, Laminate, Tile |
| HEATING | Baseboard, Hot Water, Natural Gas |
| LAUNDRY | In Unit |
| LOT FEATURES | |
| PARKING | Heated Garage, Titled, Underground |
| RESTRICTIONS | Pet Restrictions or Board approval Required, Pets Allowed |
| ROOF | |
| TITLE | Fee Simple |
| BROKER | RE/MAX House of Real Estate |
| ROOMS | DIMENSIONS (m) | LEVEL |
|---|---|---|
| 3pc Bathroom | 4`1" x 8`0" | Main |
| 4pc Ensuite bath | 4`11" x 7`2" | Main |
| Bedroom | 13`0" x 9`2" | Main |
| Bedroom - Primary | 13`3" x 12`5" | Main |
| Kitchen | 8`5" x 10`2" | Main |
| Living Room | 13`1" x 16`7" | Main |
| Laundry | 4`11" x 2`3" | Main |

