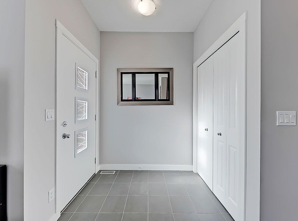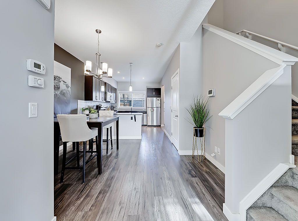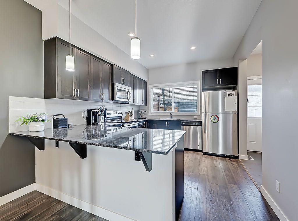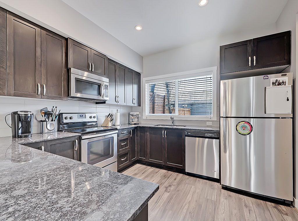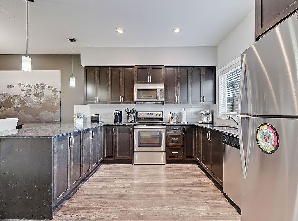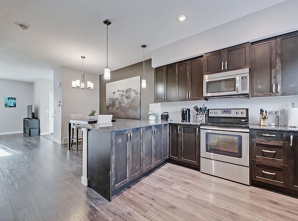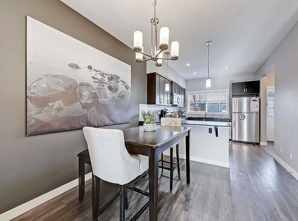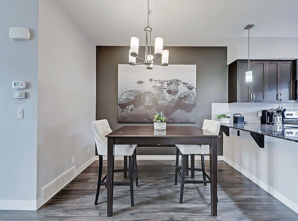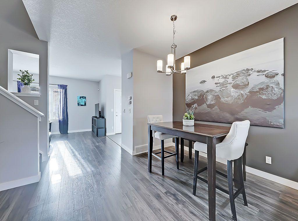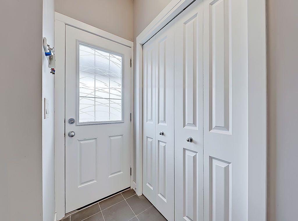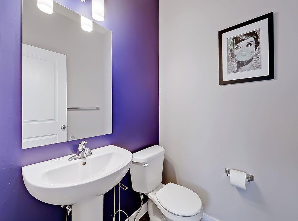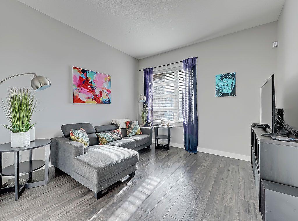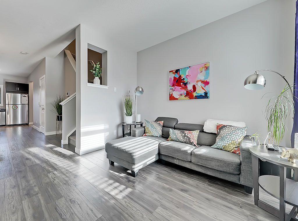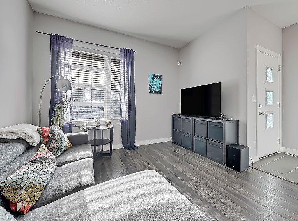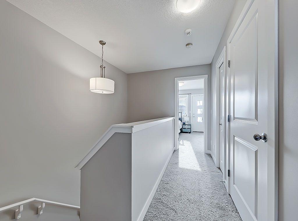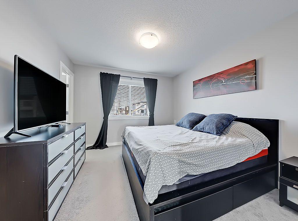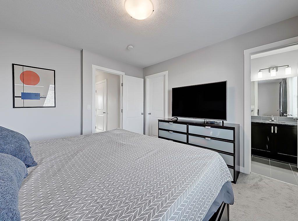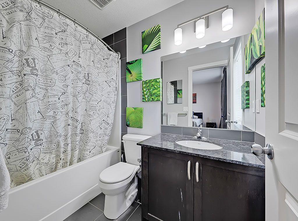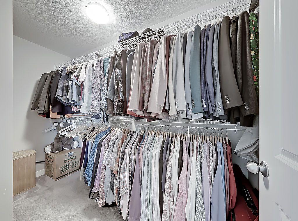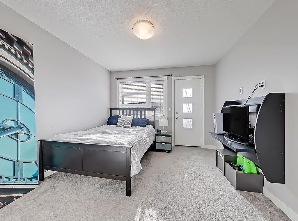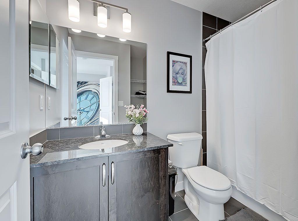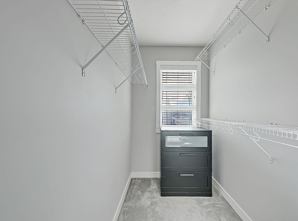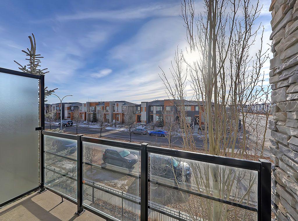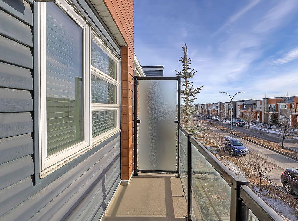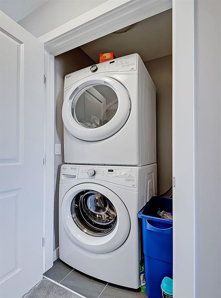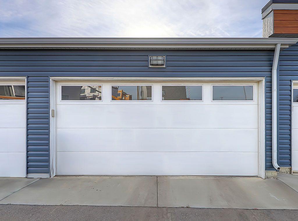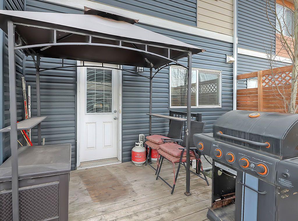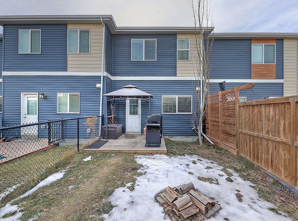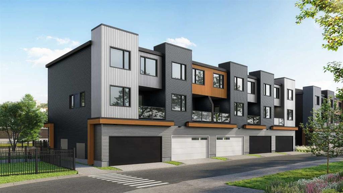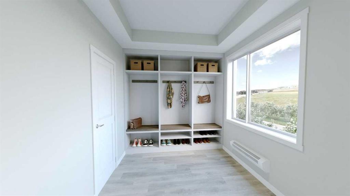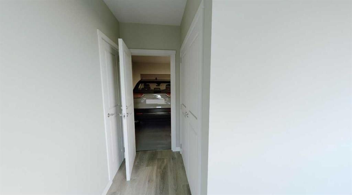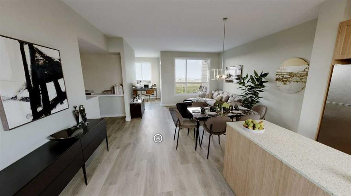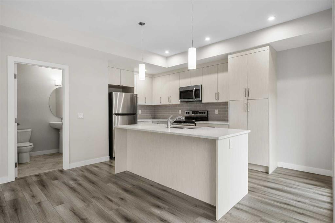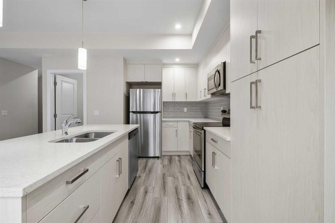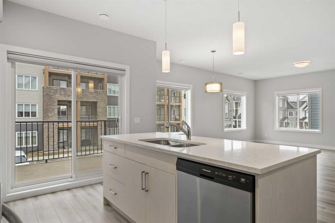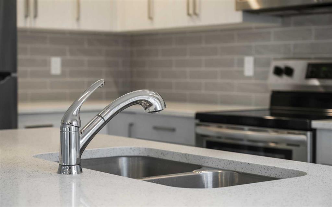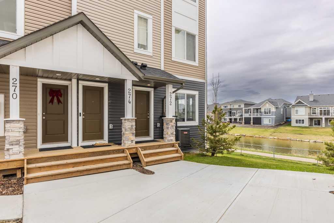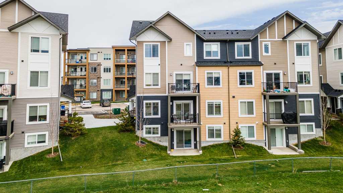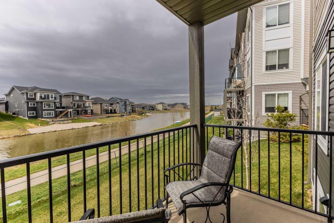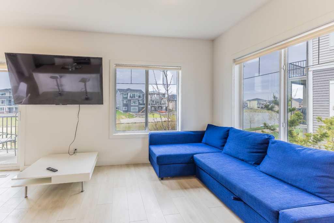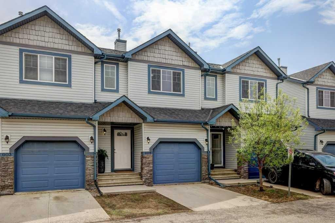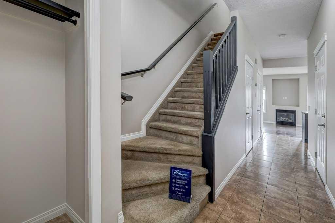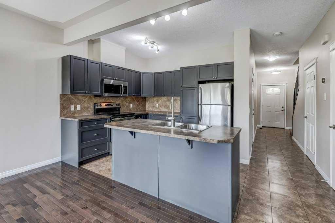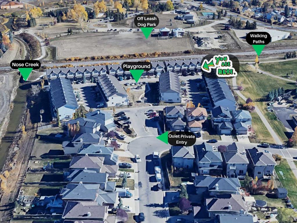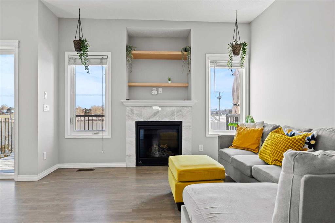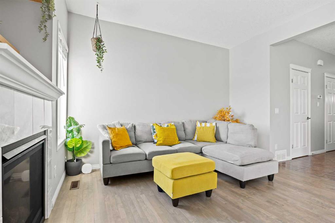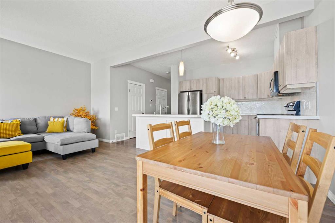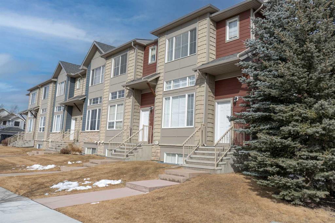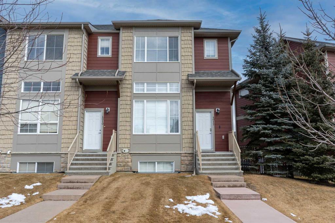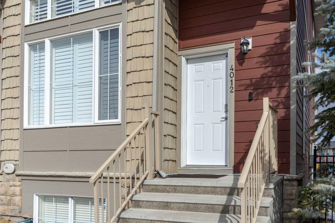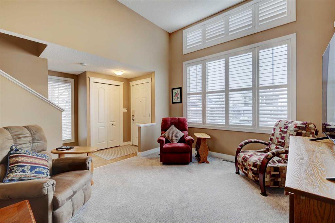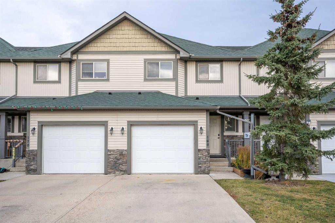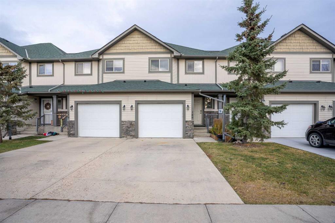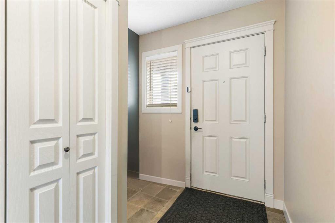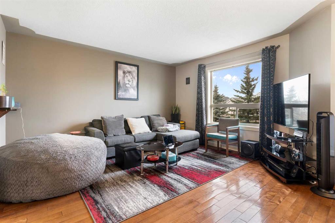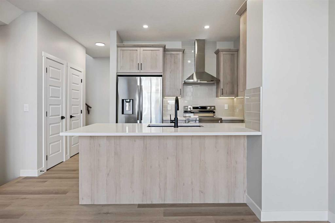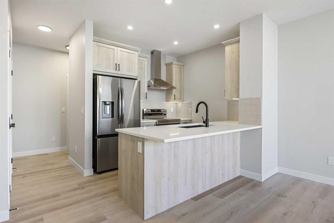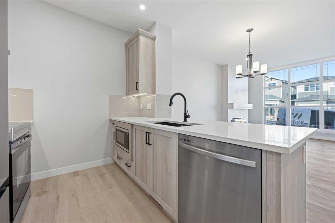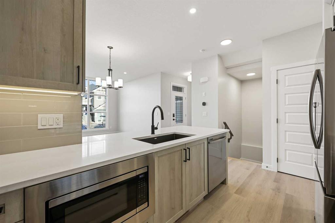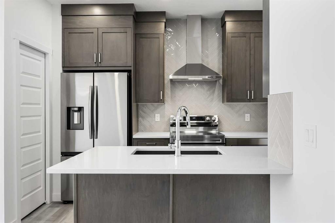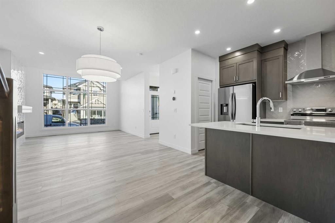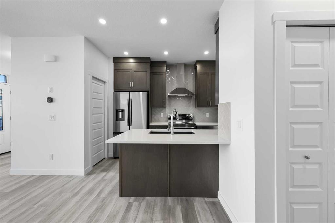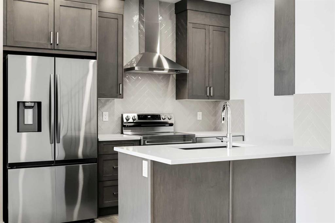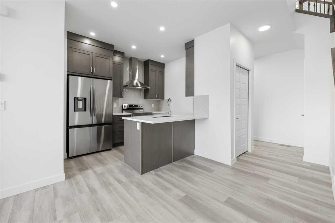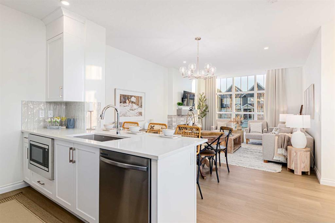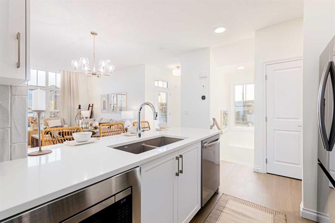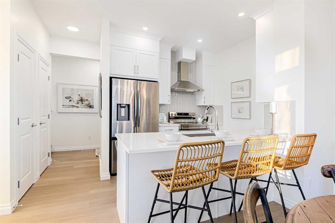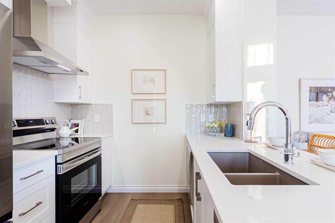304 Midtown Gate SW
Airdrie T4B 4C9
MLS® Number: A2191578
$ 457,000
2
BEDROOMS
2 + 1
BATHROOMS
1,341
SQUARE FEET
2016
YEAR BUILT
Contemporary townhome (NOT A CONDO, NO CONDO FEES) offering an easy low maintenance lifestyle!! This home perfect for a first time buyer, downsizing or investment property. As you enter the home you will find an open and spacious living, dining and kitchen area along with a computer area. The kitchen features granite counters and stainless steel appliances. You will also find a large spacious front foyer and separate mudroom off to the back. The second level features TWO MASTER BEDROOMS each with a 4pc ensuite and large walk in closet and laundry room. The front master even showcases its own balcony. The lower level is ready for development and is already roughed in for a potential bathroom. The backyard features low maintenance landscaping along with a double detached garage and back lane for extra parking. Close to shopping, restaurants, playgrounds, and a short walk to a pond to skate on in the winter this home has so much to offer and will not last long! Book your private showing before it's gone.
| COMMUNITY | Midtown |
| PROPERTY TYPE | Row/Townhouse |
| BUILDING TYPE | Five Plus |
| STYLE | 2 Storey |
| YEAR BUILT | 2016 |
| SQUARE FOOTAGE | 1,341 |
| BEDROOMS | 2 |
| BATHROOMS | 3.00 |
| BASEMENT | Full, Unfinished |
| AMENITIES | |
| APPLIANCES | Dishwasher, Microwave, Oven, Refrigerator, Stove(s), Washer/Dryer |
| COOLING | None |
| FIREPLACE | N/A |
| FLOORING | Carpet, Laminate |
| HEATING | Forced Air, Natural Gas |
| LAUNDRY | In Unit |
| LOT FEATURES | Back Lane, Back Yard, Landscaped |
| PARKING | Double Garage Detached |
| RESTRICTIONS | None Known |
| ROOF | Asphalt |
| TITLE | Fee Simple |
| BROKER | Real Estate Professionals Inc. |
| ROOMS | DIMENSIONS (m) | LEVEL |
|---|---|---|
| Living Room | 11`9" x 11`7" | Main |
| Kitchen | 12`8" x 10`9" | Main |
| Dining Room | 9`9" x 9`0" | Main |
| 2pc Bathroom | 5`1" x 5`0" | Main |
| Bedroom - Primary | 12`10" x 11`5" | Second |
| Walk-In Closet | 11`0" x 7`5" | Second |
| Bedroom - Primary | 12`5" x 11`1" | Second |
| Walk-In Closet | 7`6" x 4`11" | Second |
| Laundry | 3`4" x 3`1" | Second |
| 4pc Ensuite bath | 9`3" x 7`4" | Second |
| 4pc Ensuite bath | 8`4" x 4`10" | Second |


