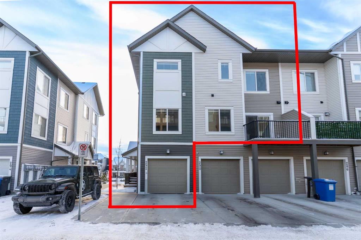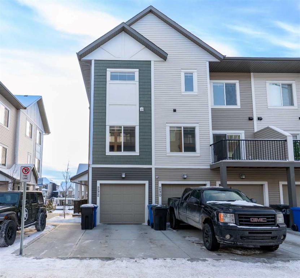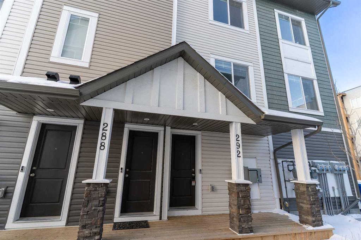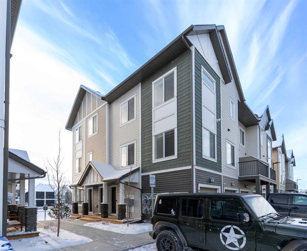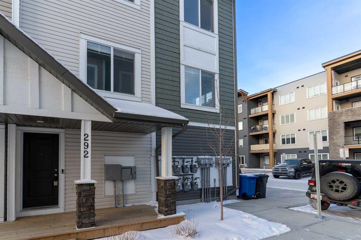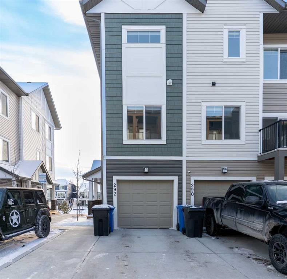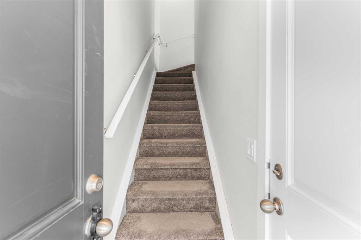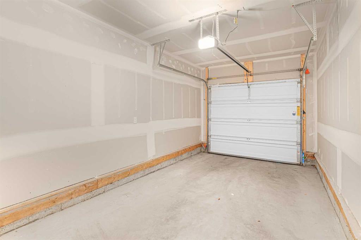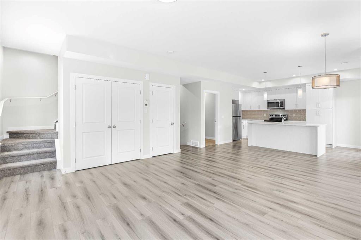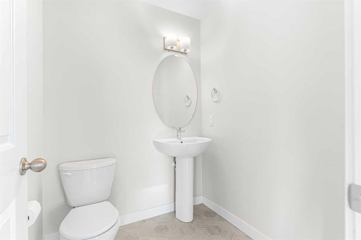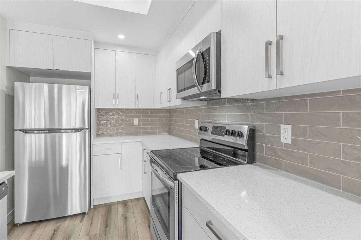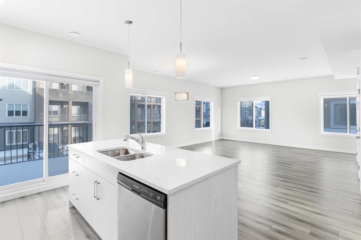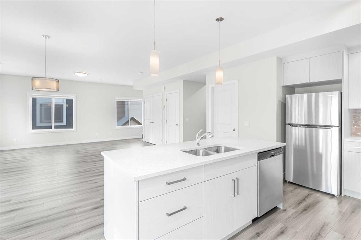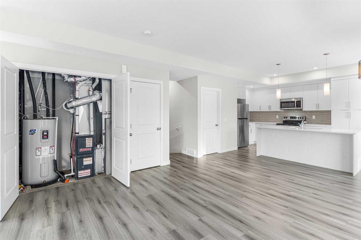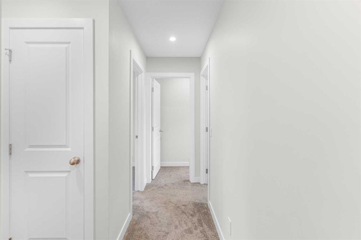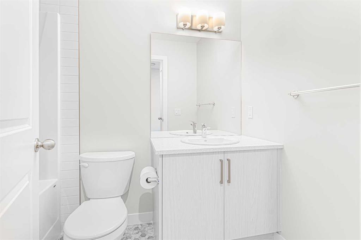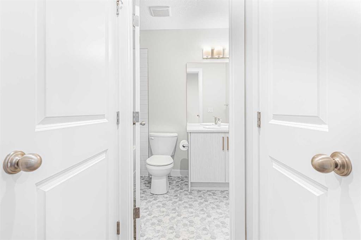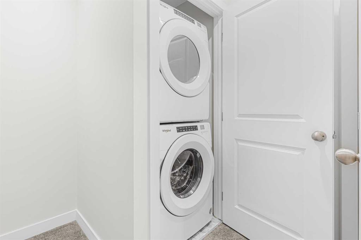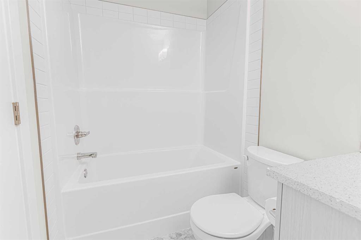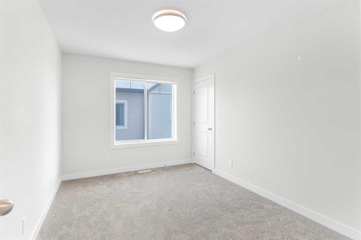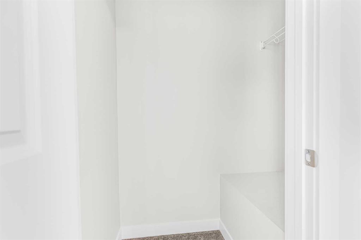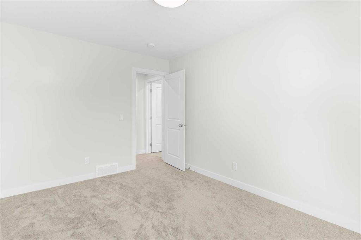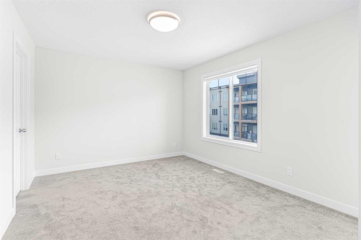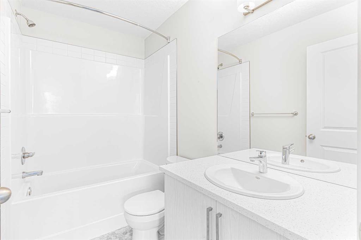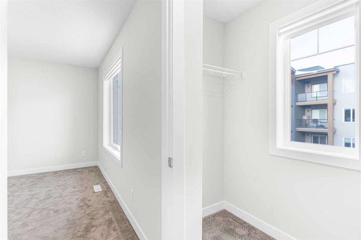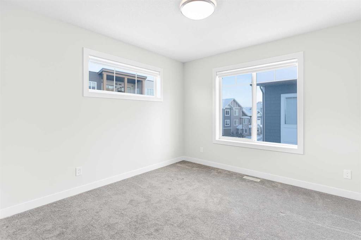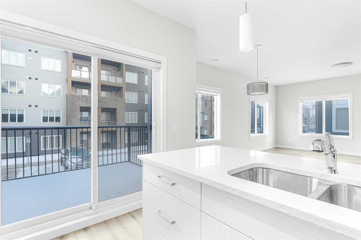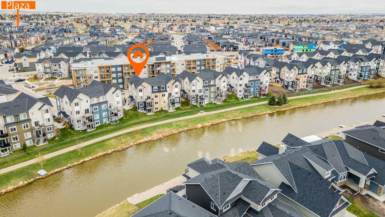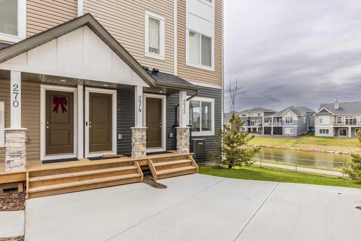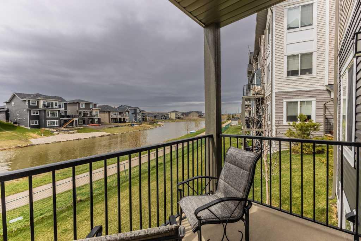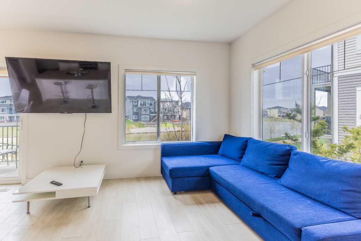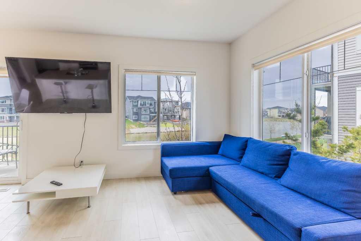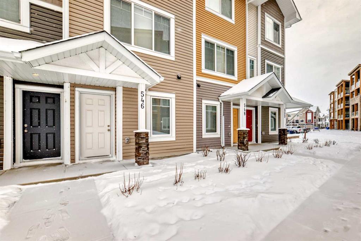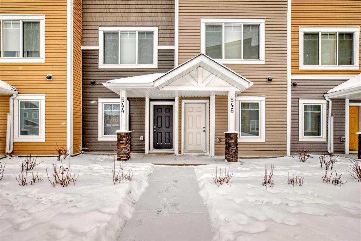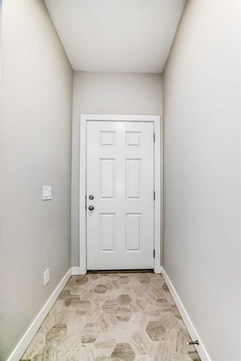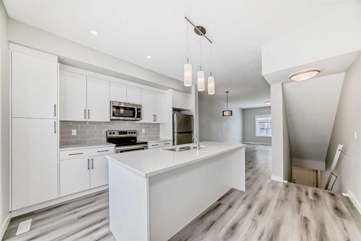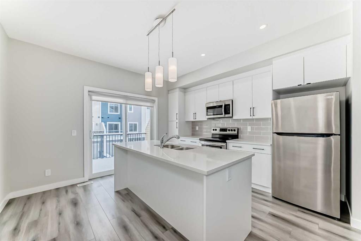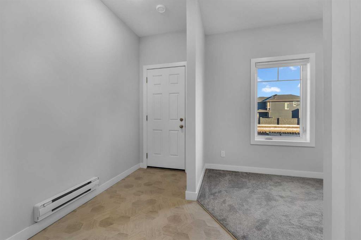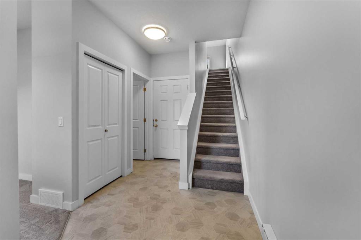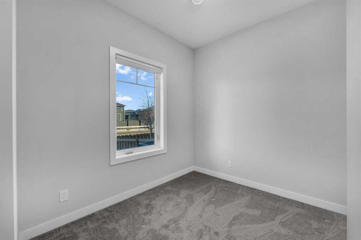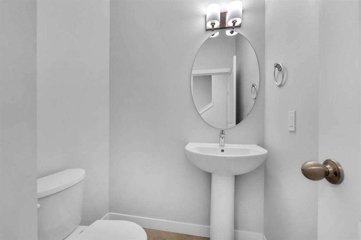292 Canals Crossing SW
Airdrie T4B4L3
MLS® Number: A2196218
$ 434,999
3
BEDROOMS
2 + 1
BATHROOMS
1,508
SQUARE FEET
2023
YEAR BUILT
Welcome to this gorgeous end-unit townhouse With 1,507.89 sqft of thoughtfully designed space, this 3-bedroom, 2.5-bathroom home is the perfect blend of style and functionality. You’ll love the convenience of a single attached garage plus an extra driveway parking spot . Moreover, vistor parkings also avaible in front of unit. Located in a prime spot with stunning views of the Canal, this home feels both elegant and inviting. The open-concept main floor is bright and airy, wide-plank vinyl flooring, and plenty of natural light pouring in from the surrounding windows. The modern kitchen is a showstopper, featuring sleek white cabinetry, quartz countertops, stainless steel appliances, and a spacious island—perfect for meal prep, casual dining, or entertaining guests. Upstairs, the primary suite is your private retreat, complete with a 4-piece ensuite and a generous walk-in closet. Two more good-sized bedrooms, another full bathroom, and a conveniently located laundry room make everyday living a breeze. This low-maintenance home is in an amazing neighborhood with easy access to schools, shopping, parks, walking distance Tim hortons and 3-5 Minutes drive to all the amenities you need—plus, it's just a quick 15-minutes drive to Calgary and 20 minutes drive to Calgary Internaltional Airport. If you're looking for a stylish and comfortable place to call home, this one is a must-see. Book your private showing today!
| COMMUNITY | Canals |
| PROPERTY TYPE | Row/Townhouse |
| BUILDING TYPE | Other |
| STYLE | 3 Storey |
| YEAR BUILT | 2023 |
| SQUARE FOOTAGE | 1,508 |
| BEDROOMS | 3 |
| BATHROOMS | 3.00 |
| BASEMENT | None |
| AMENITIES | |
| APPLIANCES | Dishwasher, Electric Stove, Microwave Hood Fan, Refrigerator, Washer/Dryer |
| COOLING | None |
| FIREPLACE | N/A |
| FLOORING | Carpet, Vinyl Plank |
| HEATING | Forced Air |
| LAUNDRY | In Unit, Upper Level |
| LOT FEATURES | Cleared, Landscaped, Street Lighting |
| PARKING | Parking Pad, Single Garage Attached |
| RESTRICTIONS | Pet Restrictions or Board approval Required |
| ROOF | Asphalt Shingle |
| TITLE | Fee Simple |
| BROKER | Prep Ultra |
| ROOMS | DIMENSIONS (m) | LEVEL |
|---|---|---|
| 2pc Bathroom | 5`6" x 5`9" | Second |
| Dining Room | 10`7" x 19`4" | Second |
| Kitchen | 10`6" x 15`11" | Second |
| Living Room | 9`9" x 18`8" | Second |
| Furnace/Utility Room | 5`8" x 2`11" | Second |
| 4pc Bathroom | 4`11" x 8`5" | Third |
| 4pc Ensuite bath | 5`0" x 8`5" | Third |
| Bedroom | 16`8" x 10`3" | Third |
| Bedroom | 12`10" x 9`5" | Third |
| Bedroom - Primary | 13`11" x 10`11" | Third |

