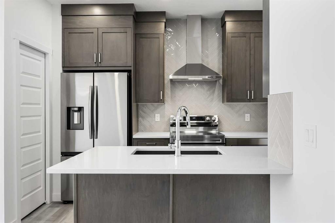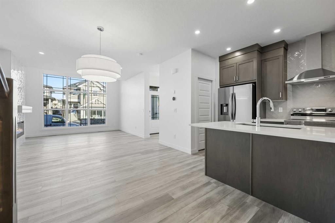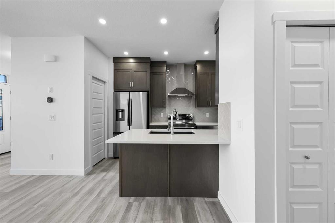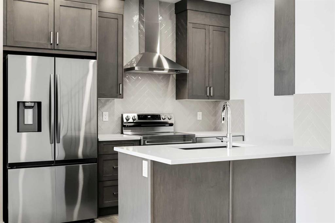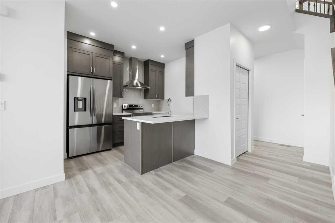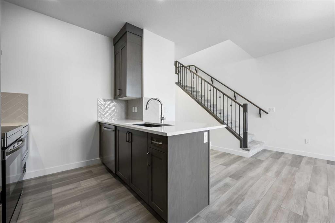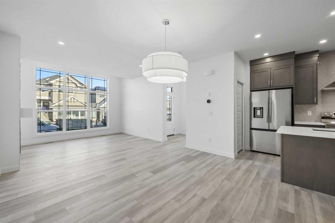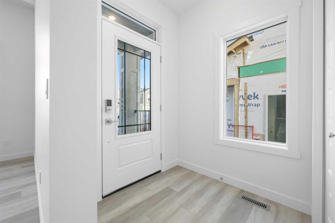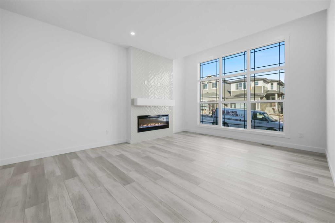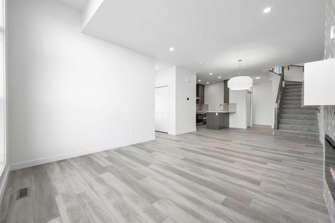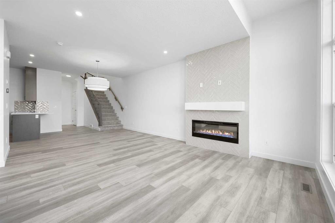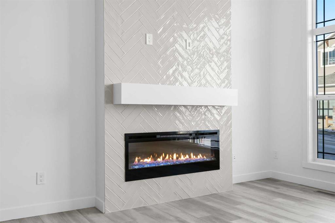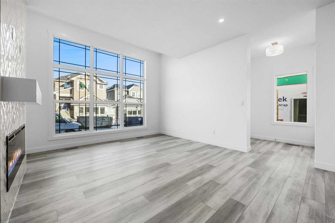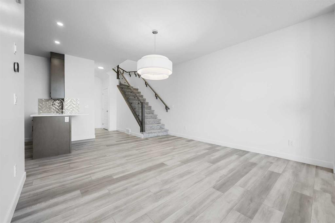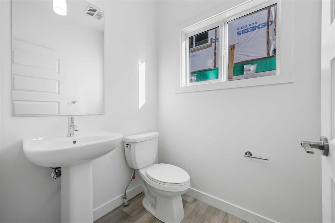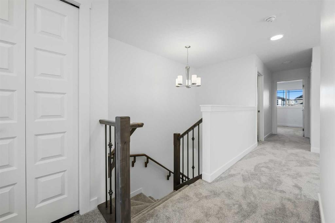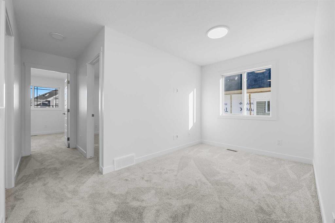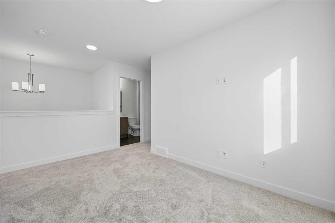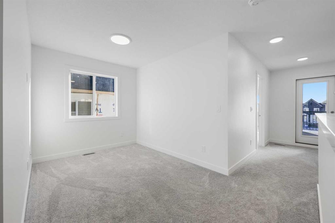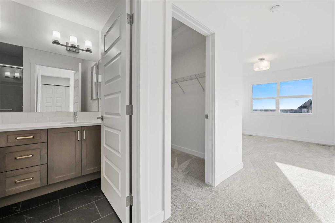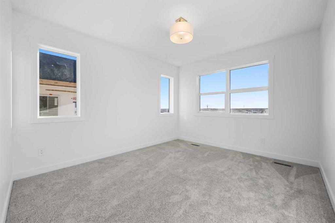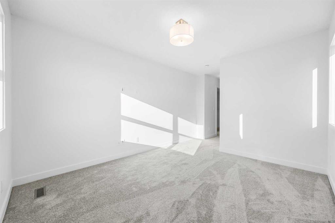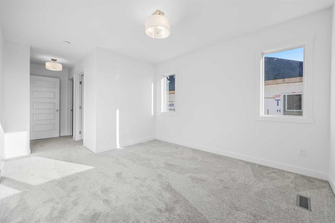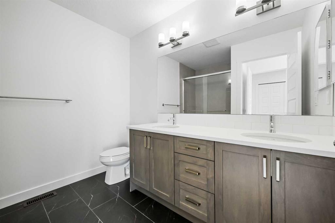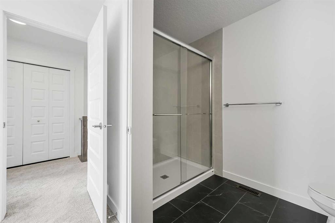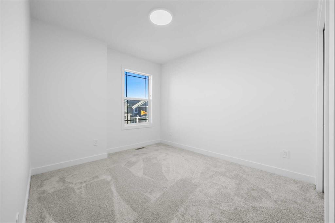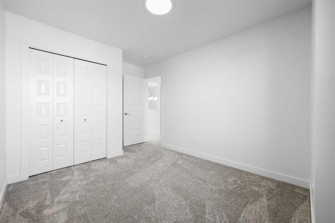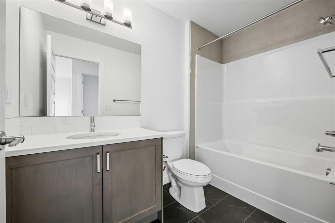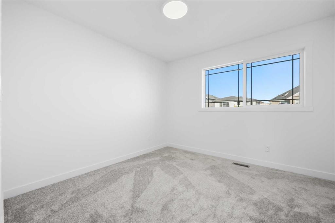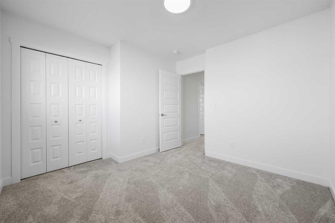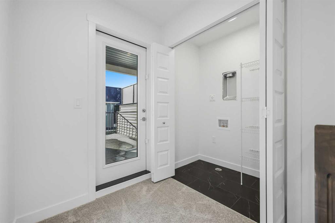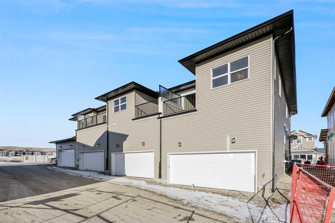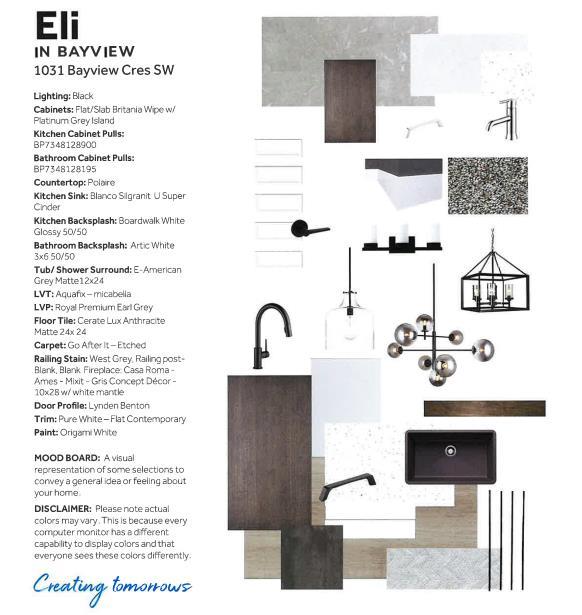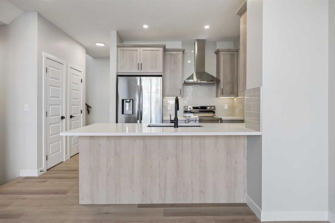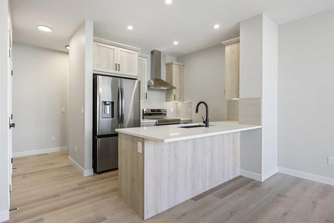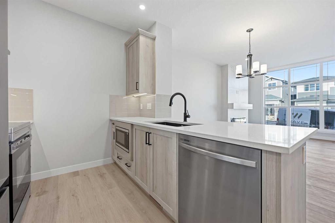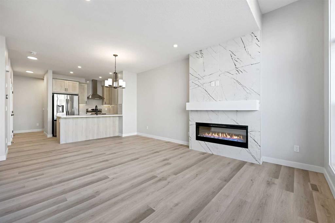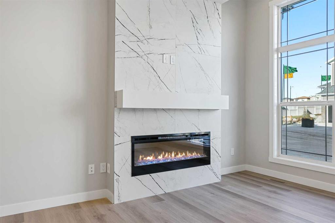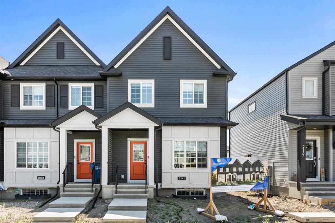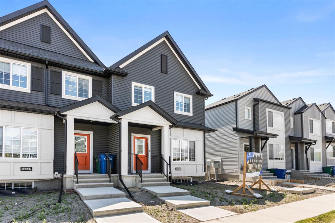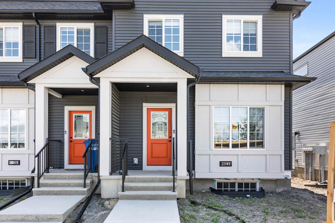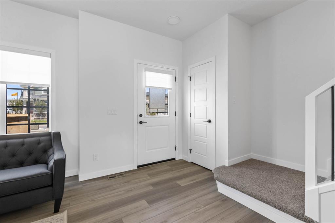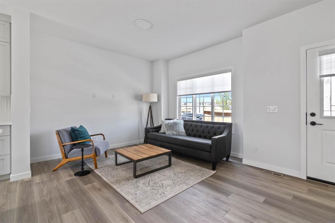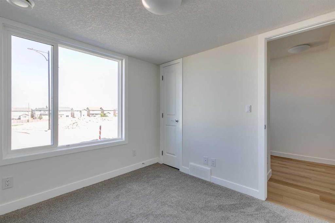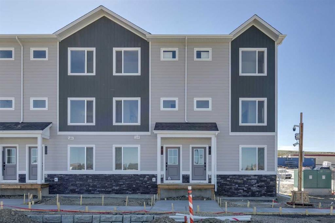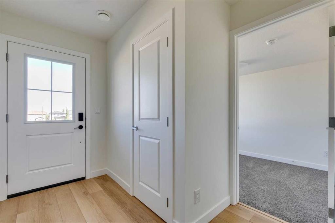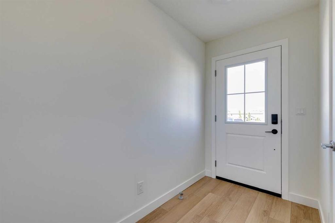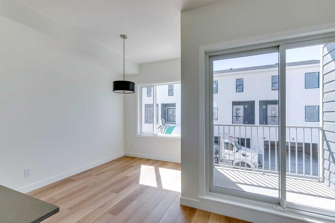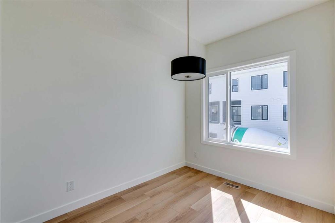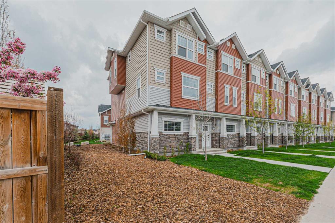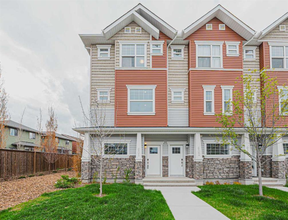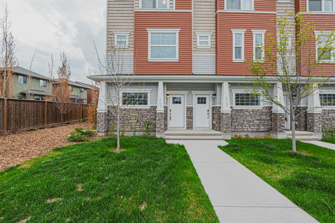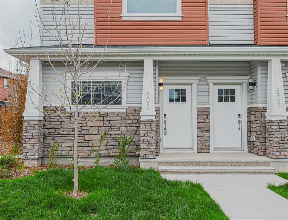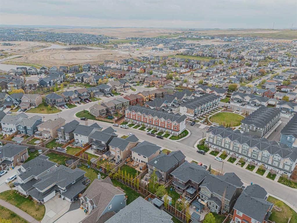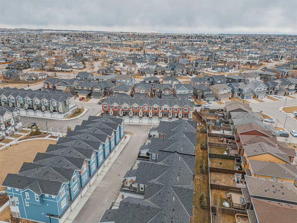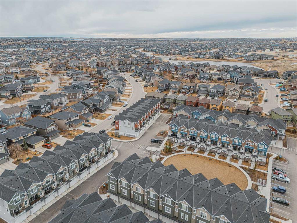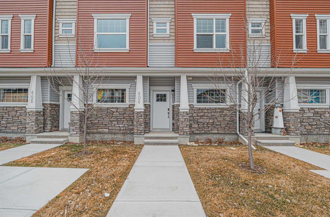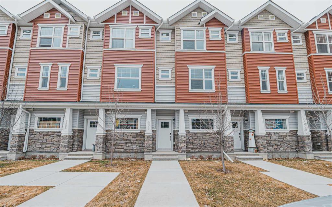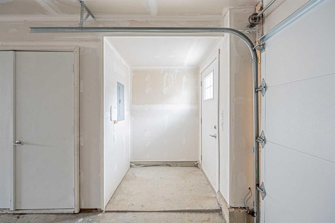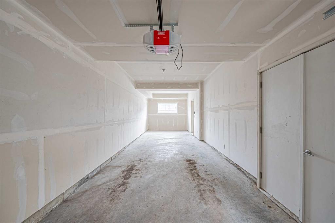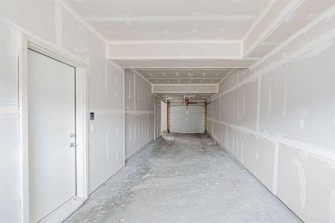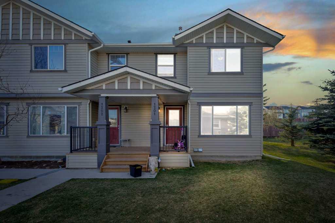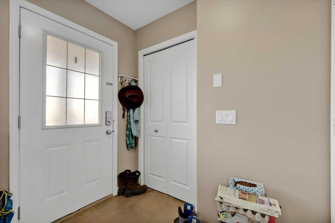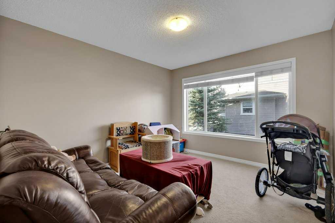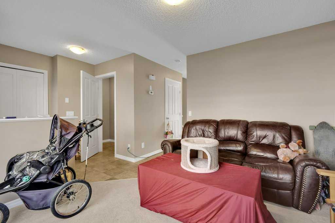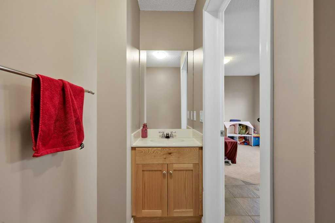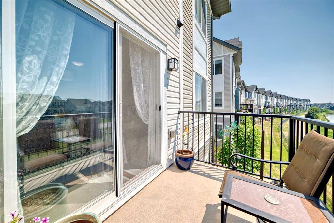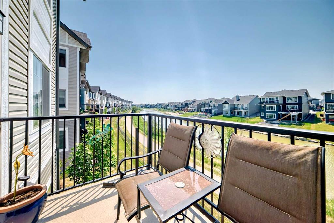1031 Bayview Crescent SW
Airdrie T4B 5N5
MLS® Number: A2189764
$ 504,900
3
BEDROOMS
2 + 1
BATHROOMS
1,543
SQUARE FEET
2025
YEAR BUILT
Genesis Builders introduces the Eli - a luxury street-side luxury townhome with NO CONDO FEES ready for IMMEDIATE possesion! The Eli townhome offers an attached double garage with a rooftop patio and offers low-maintenance living. The thoughtfully designed home offers over 1500 sq ft. plus an unfinished basement with 9' ceilings, ready for your ideas. Large windows and soaring ceilings on the main floor allow natural light to flow into the open-concept living space. The chef-inspired kitchen offers sleek cabinetry and stone countertops and is well-equipped with stainless steel appliances. The kitchen is tucked away, allowing for so much room for activites in the open-concept dining and living room space. A floor-to-ceiling tiled fireplace is the living room's focal point. Complimenting the main floor is a convenient half bath, storage and access to the attached 20 x 22 garage, large enough for a truck. Venturing upstairs, you will find a spacious primary retreat with a spa-like ensuite featuring a spacious shower, his and hers sinks and a walk-in closet. Two additional bedrooms, a full bath, a flex room, a 4-piece bath and laundry complete the upper level. Enjoy spending time on your upper rooftop patio, which is situated above the garage and is an excellent space for entertaining. Bayview is a beautiful community with parks, benches and pathways that meander throughout the community and along the canals. Kids and adults alike will enjoy the outdoor basketball nets, gym, amphitheatre and tennis courts that will convert into a skating rink in the winter. Come and see all the amenities the community offers for yourself! *Photos are of a previously sold model and are representative. Area size was calculated by applying the RMS to the blueprints provided by the builder. Taxes to be assessed*
| COMMUNITY | Bayview. |
| PROPERTY TYPE | Row/Townhouse |
| BUILDING TYPE | Four Plex |
| STYLE | 2 Storey |
| YEAR BUILT | 2025 |
| SQUARE FOOTAGE | 1,543 |
| BEDROOMS | 3 |
| BATHROOMS | 3.00 |
| BASEMENT | Full, Unfinished |
| AMENITIES | |
| APPLIANCES | Dishwasher, Electric Stove, Microwave, Range Hood, Refrigerator |
| COOLING | None |
| FIREPLACE | Electric |
| FLOORING | Carpet, Vinyl, Vinyl Plank |
| HEATING | Forced Air |
| LAUNDRY | Upper Level |
| LOT FEATURES | Back Lane, Other |
| PARKING | Double Garage Attached |
| RESTRICTIONS | Easement Registered On Title, Restrictive Covenant, Utility Right Of Way |
| ROOF | Asphalt Shingle |
| TITLE | Fee Simple |
| BROKER | LPT Realty |
| ROOMS | DIMENSIONS (m) | LEVEL |
|---|---|---|
| Great Room | 13`1" x 13`0" | Main |
| Dining Room | 13`1" x 9`8" | Main |
| 2pc Bathroom | Main | |
| Bedroom - Primary | 10`7" x 12`2" | Second |
| Bedroom | 9`4" x 10`2" | Second |
| Bedroom | 9`6" x 10`0" | Second |
| Flex Space | 9`11" x 8`0" | Second |
| 4pc Ensuite bath | Second | |
| 3pc Bathroom | Second |

