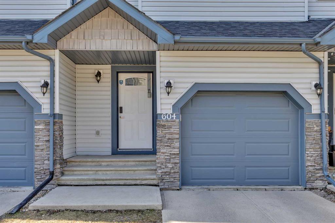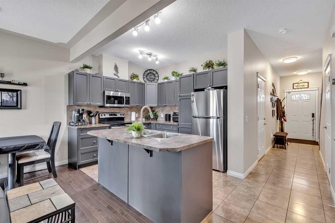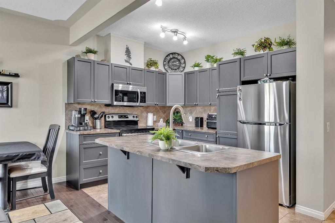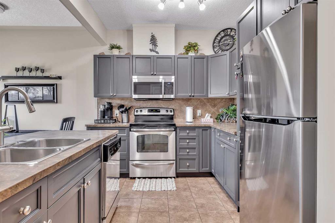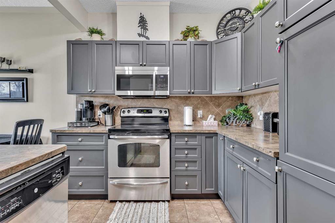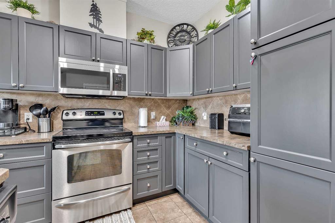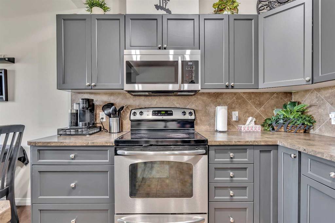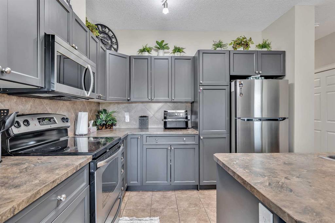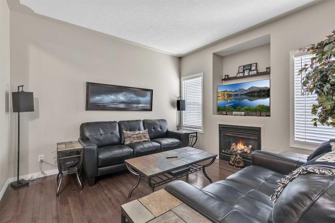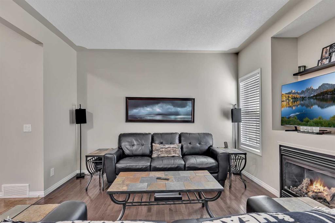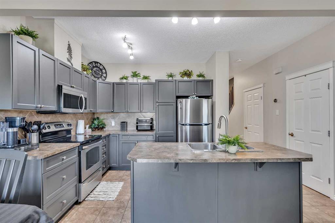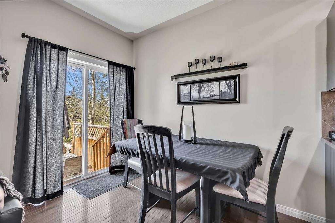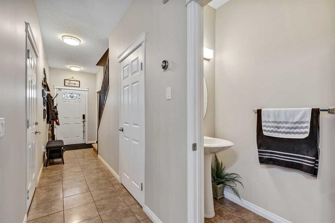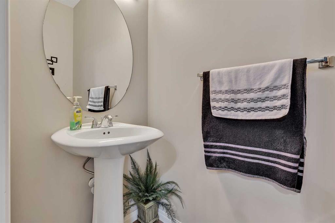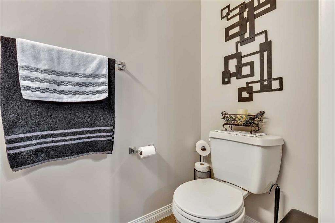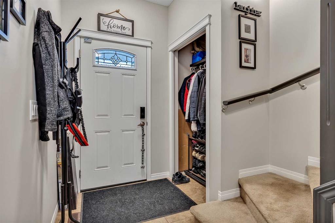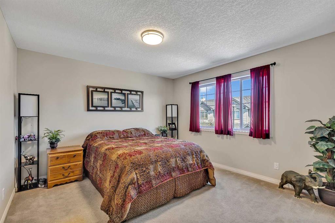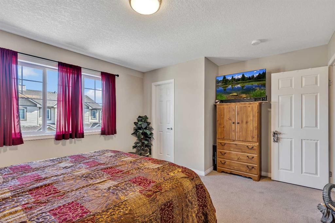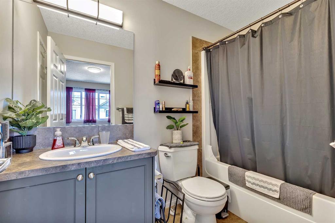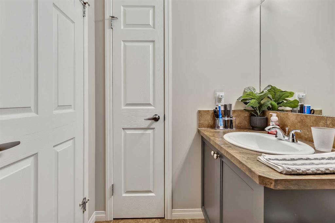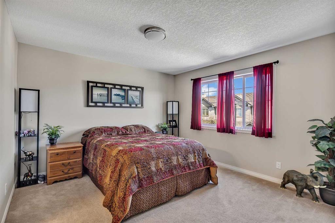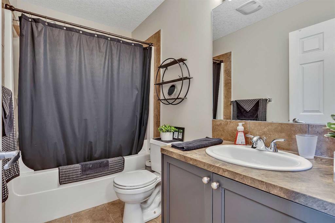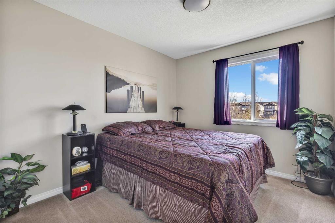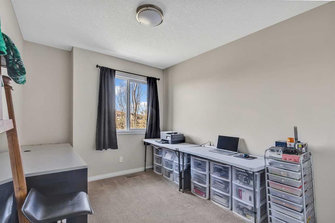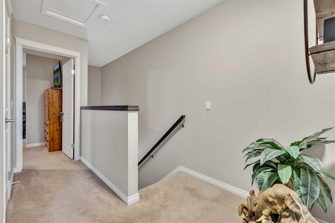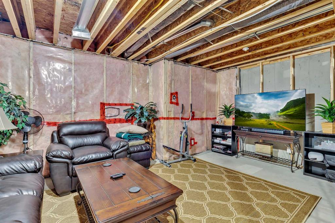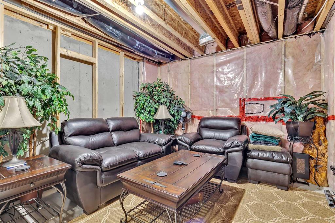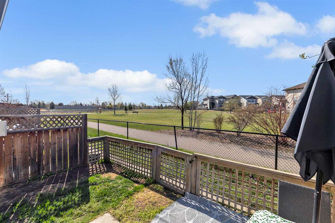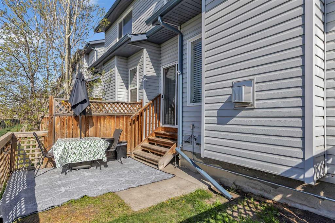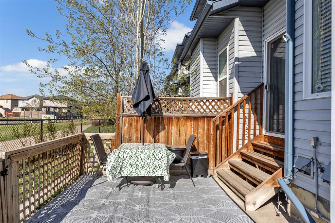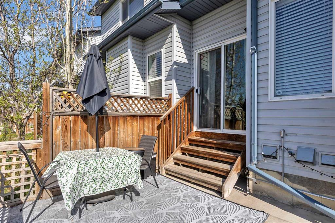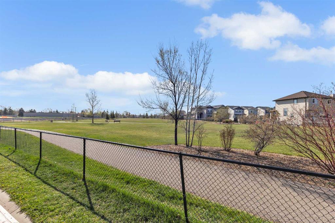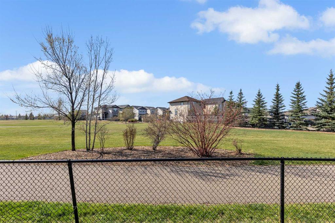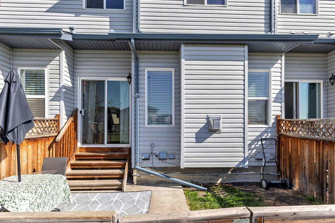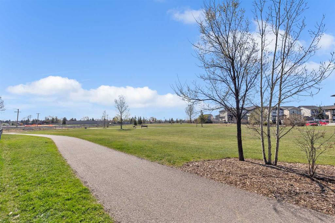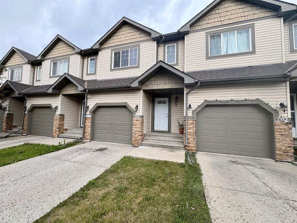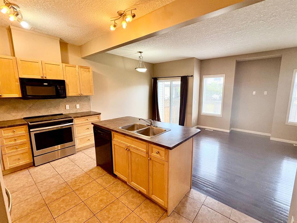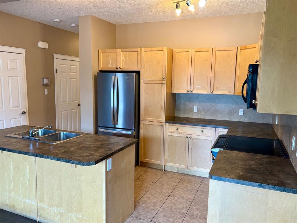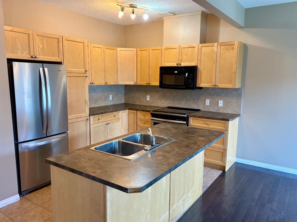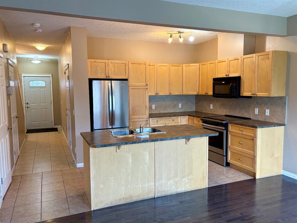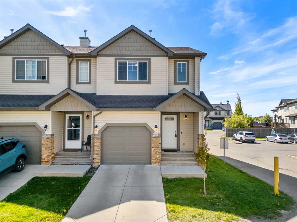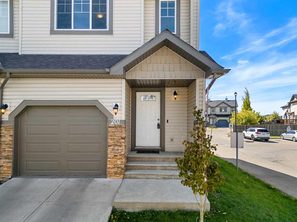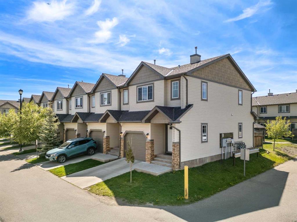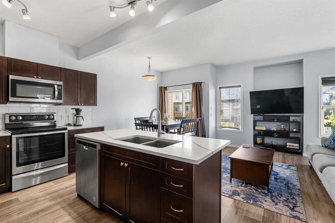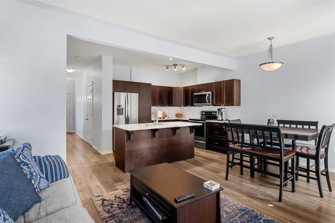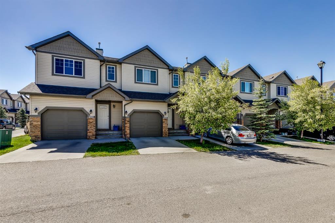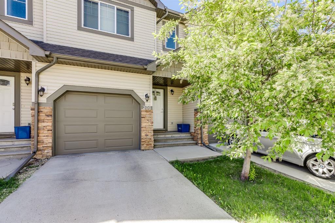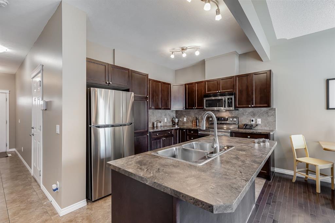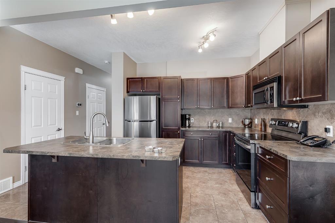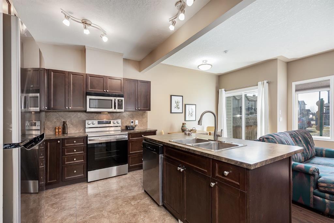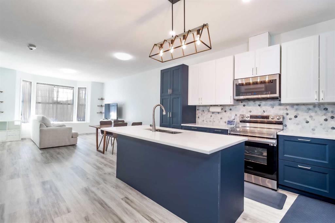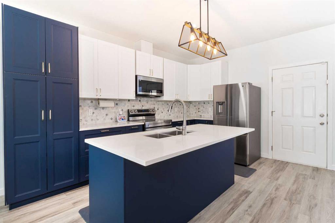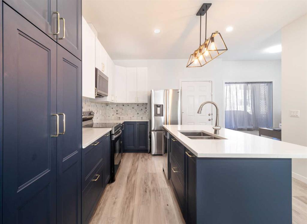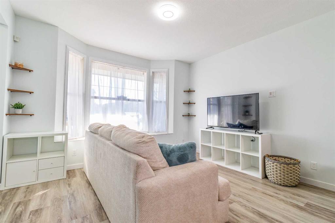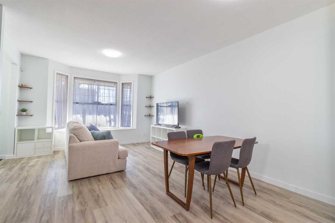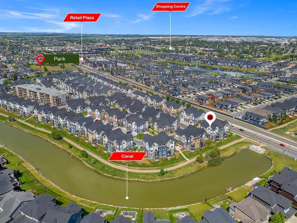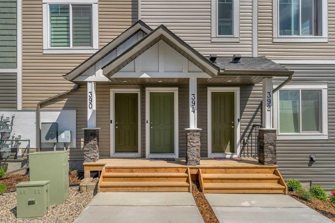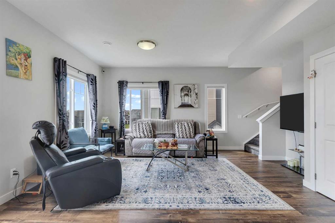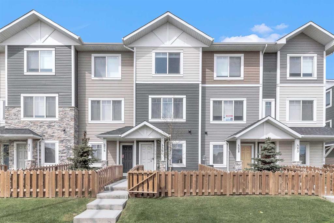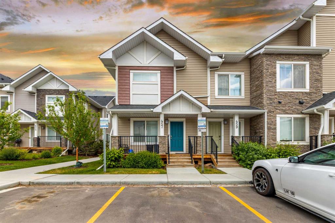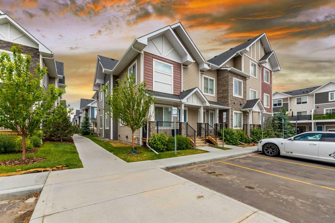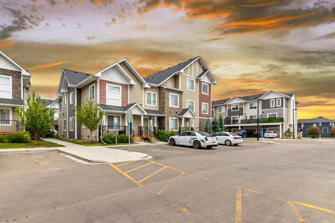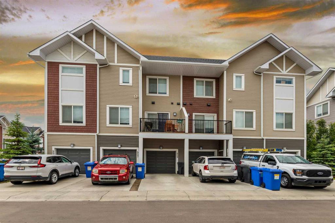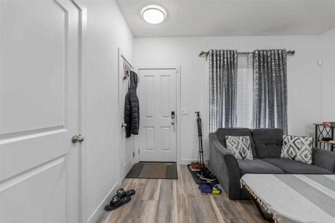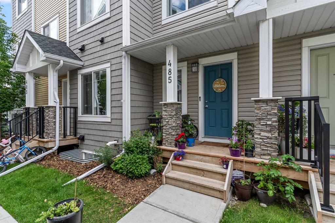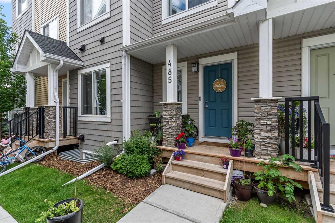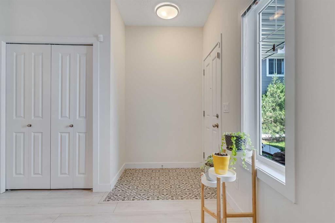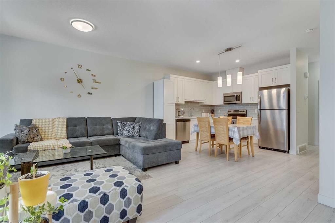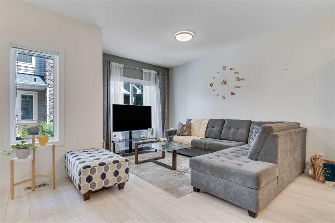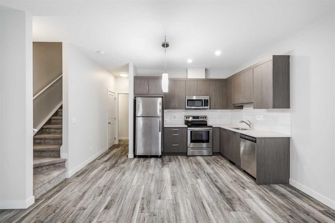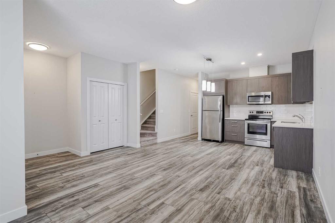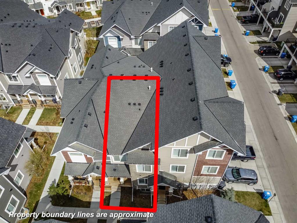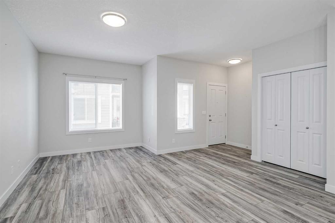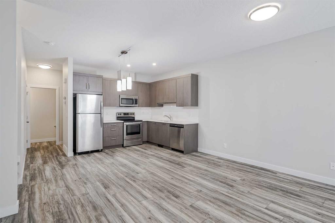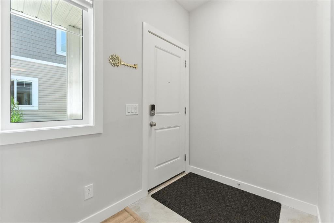604, 620 Luxstone Landing SW
Airdrie T4B 0B6
MLS® Number: A2216593
$ 419,900
3
BEDROOMS
2 + 1
BATHROOMS
1,256
SQUARE FEET
2007
YEAR BUILT
Look no further; welcome to Luxstone Landing. This is a three bedroom townhome that has been meticulously cared for with essential upgrades and a great open floor plan. Freshly painted throughout with bright neutral colors that you can match any decor and furnishings; not to mention the cabinets has also been refreshed with a new coat of paint. All the light fixtures have been upgraded to bright and long lasting LED's along with upgrade smoke detectors with CO2 sensors all through the house & all in one keyless entry with doorbell & security. New plumbing fixtures in the kitchen and bathrooms including new sinks and toilets. In the kitchen you will enjoy a new refrigerator and a new microwave hood fan, fireplace, furnace & cold air return recently serviced & brand new dryer. To make your home more energy efficient; there is a newly installed programable NEST thermostat. With the great open floor plan; entertaining at your home is a joy; off the dining area a sliding patio door opens onto a cozy patio with great views of the greenspace and pathway. This home has the only fenced yard for your privacy and security. The upper floor you will find three generous size bedrooms. The primary bedroom is spacious with it's own en-suite and a bright walk-in closet. Finally the basement is partly finished; all that is required is drywalling. This complex is in a great location with easy access to all amenities; steps away from fabulous greenspace and pathways, schools and shopping are nearby along with professional offices like dental and medical. The complex is well managed, good reserve funds & there are plans to remove all stone facing and replace them with the more durable Hardie Boards. Be the first to view; call for your private tour today.
| COMMUNITY | Luxstone |
| PROPERTY TYPE | Row/Townhouse |
| BUILDING TYPE | Five Plus |
| STYLE | 2 Storey |
| YEAR BUILT | 2007 |
| SQUARE FOOTAGE | 1,256 |
| BEDROOMS | 3 |
| BATHROOMS | 3.00 |
| BASEMENT | Full, Partially Finished |
| AMENITIES | |
| APPLIANCES | Dishwasher, Dryer, Electric Stove, Garage Control(s), Microwave Hood Fan, Refrigerator, Washer |
| COOLING | None |
| FIREPLACE | Gas |
| FLOORING | Carpet, Hardwood, Tile |
| HEATING | Forced Air |
| LAUNDRY | In Basement |
| LOT FEATURES | Landscaped, Rectangular Lot |
| PARKING | Single Garage Attached |
| RESTRICTIONS | Pet Restrictions or Board approval Required, Pets Allowed |
| ROOF | Asphalt Shingle |
| TITLE | Fee Simple |
| BROKER | RE/MAX Real Estate (Mountain View) |
| ROOMS | DIMENSIONS (m) | LEVEL |
|---|---|---|
| Family Room | 12`0" x 11`8" | Main |
| Kitchen | 10`11" x 8`11" | Main |
| Dinette | 9`9" x 6`5" | Main |
| 2pc Bathroom | Main | |
| Bedroom - Primary | 14`8" x 12`0" | Upper |
| Bedroom | 13`9" x 8`8" | Upper |
| Bedroom | 10`6" x 9`1" | Upper |
| 4pc Bathroom | Upper | |
| 4pc Ensuite bath | Upper |



