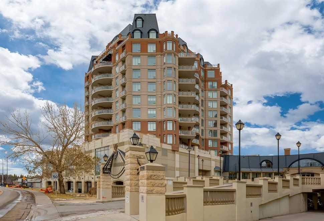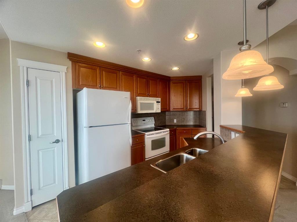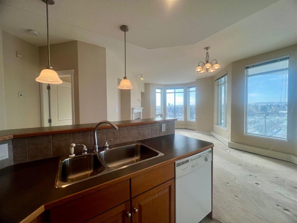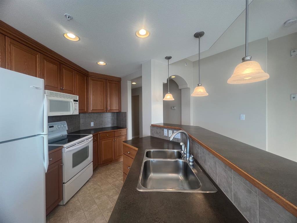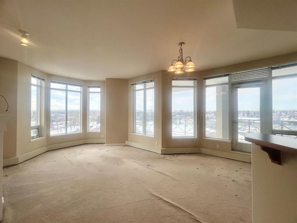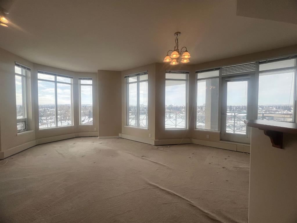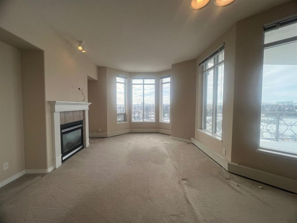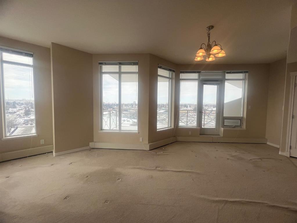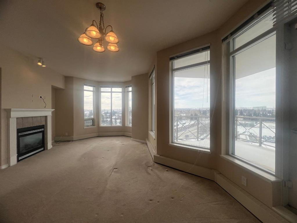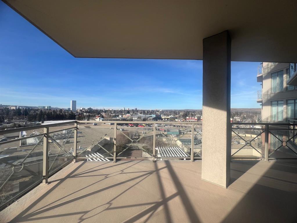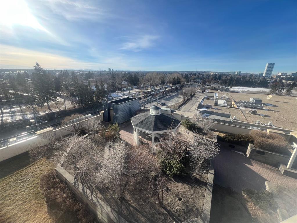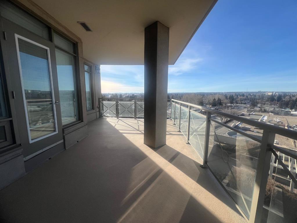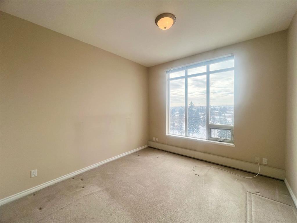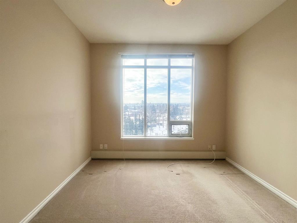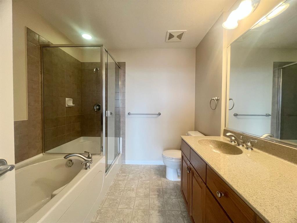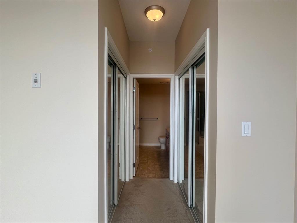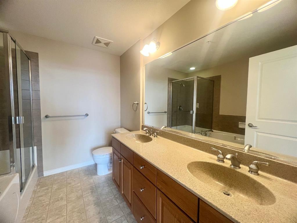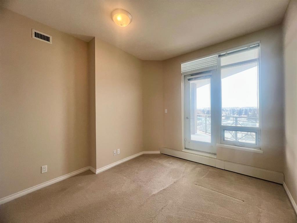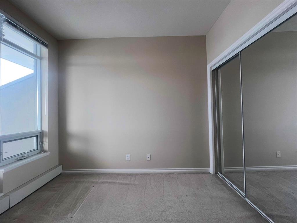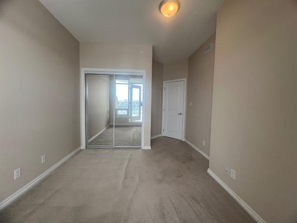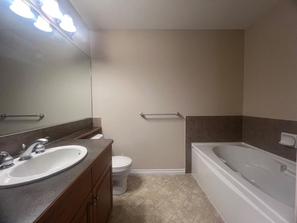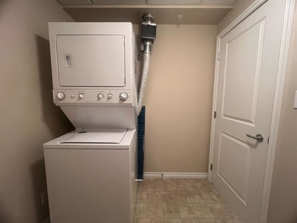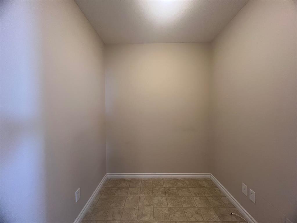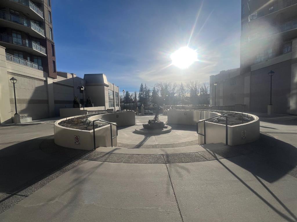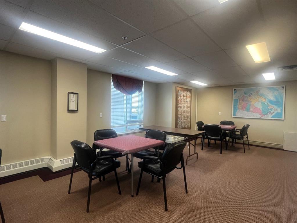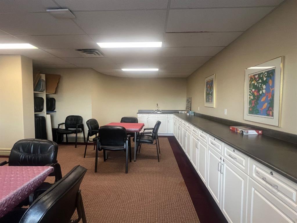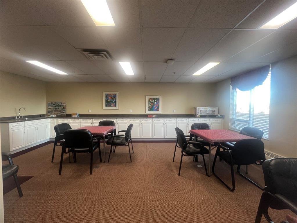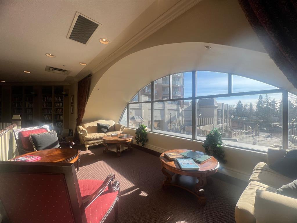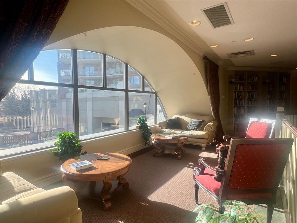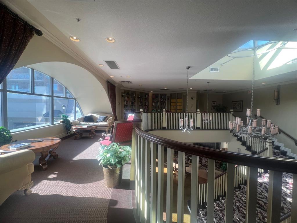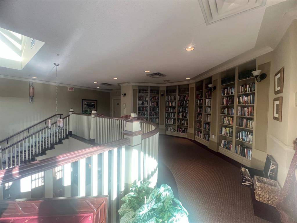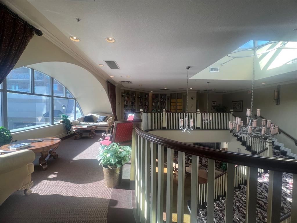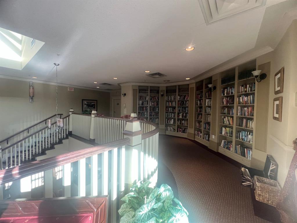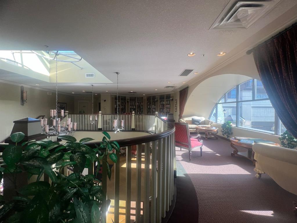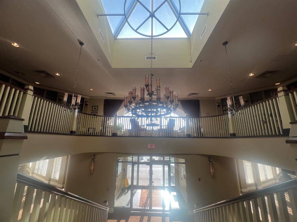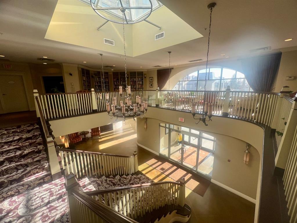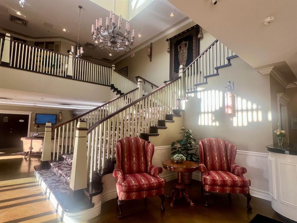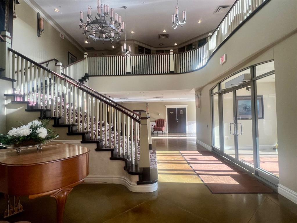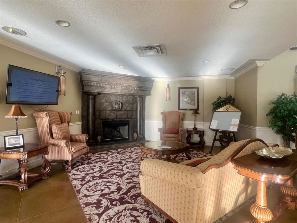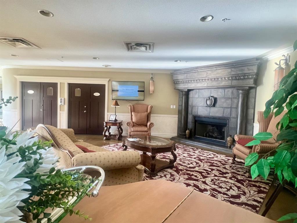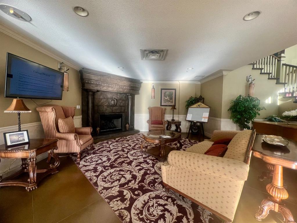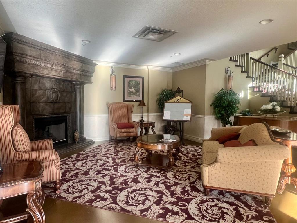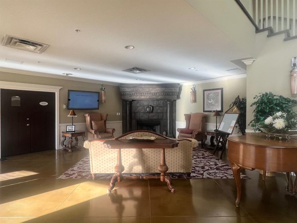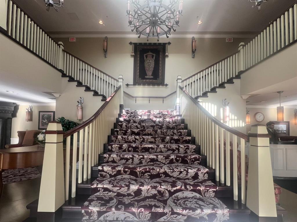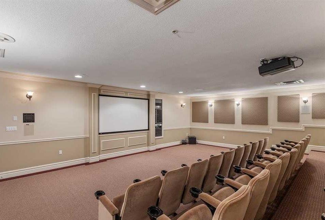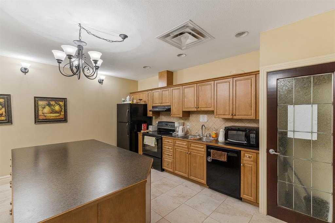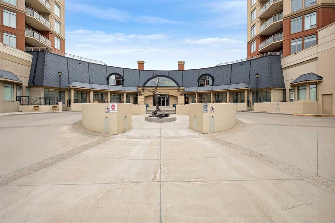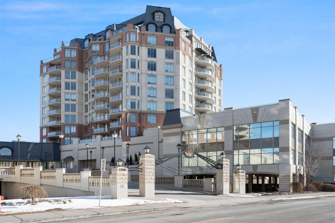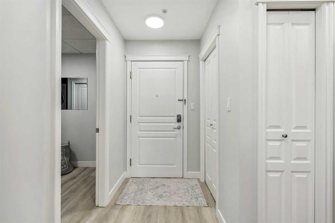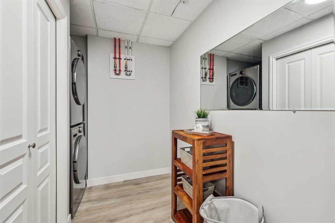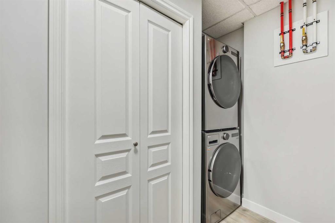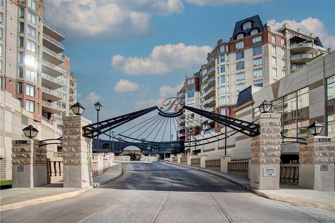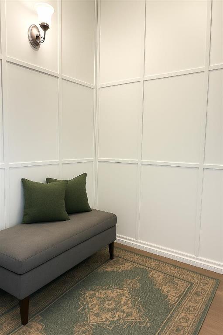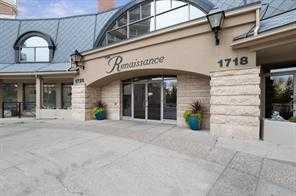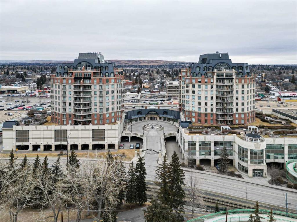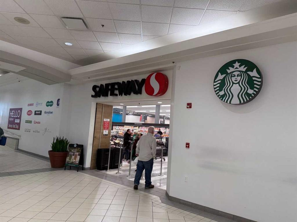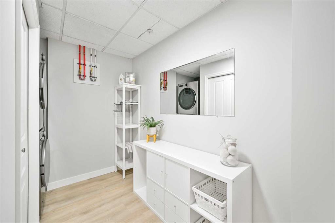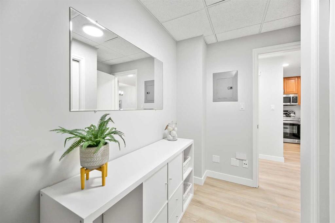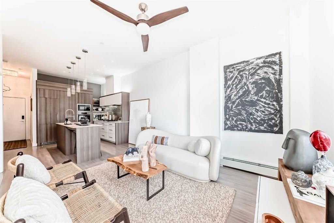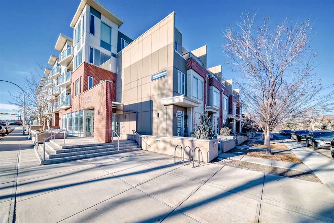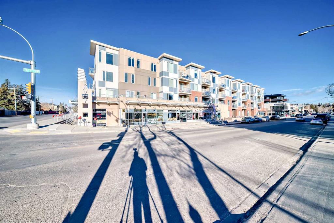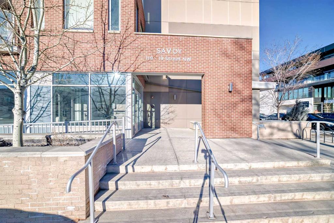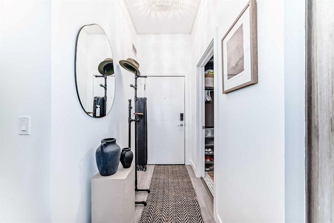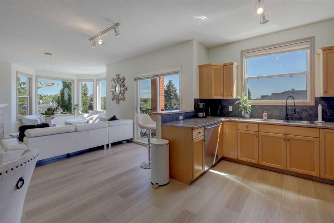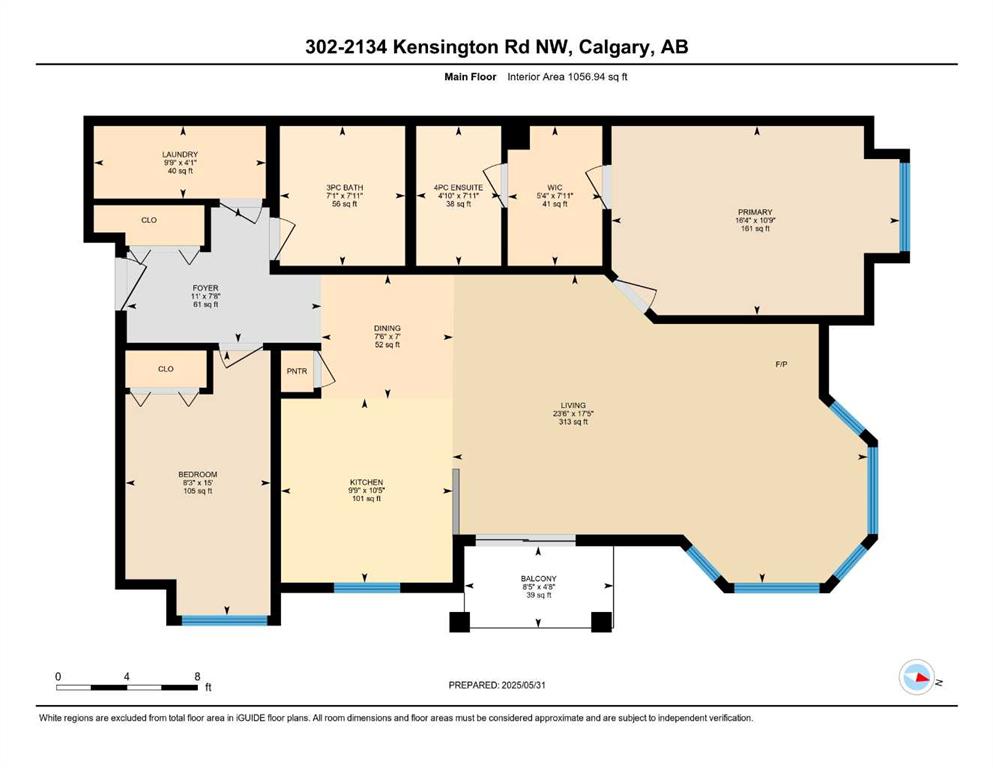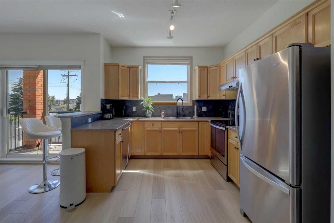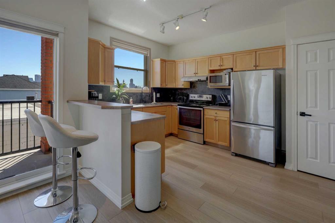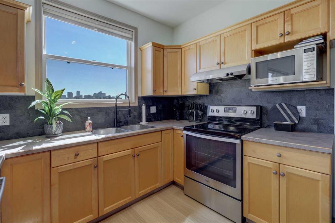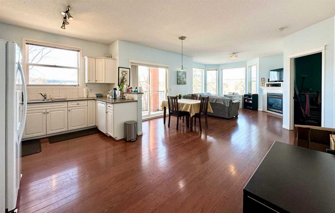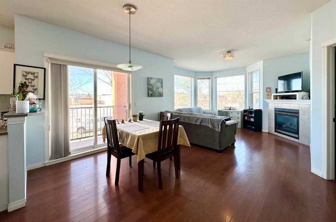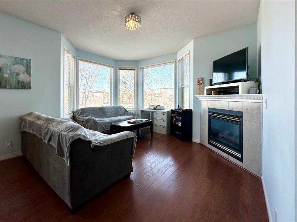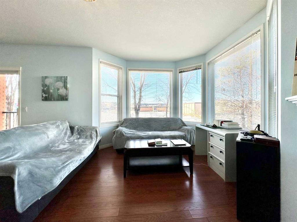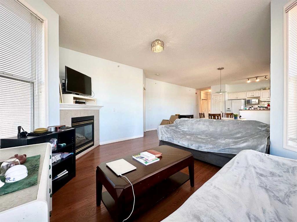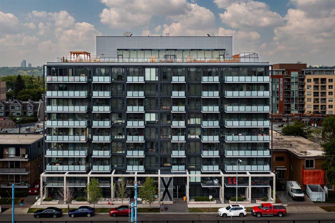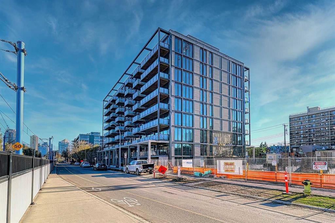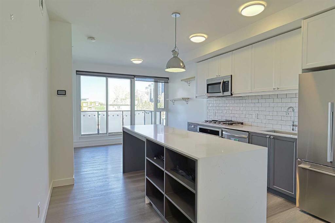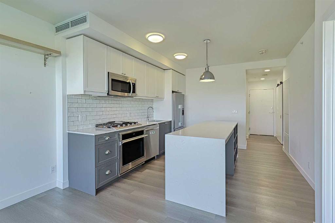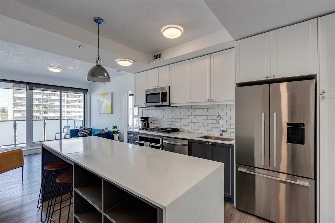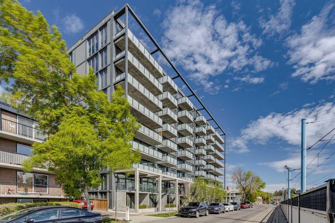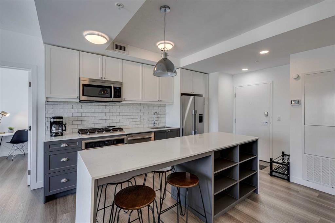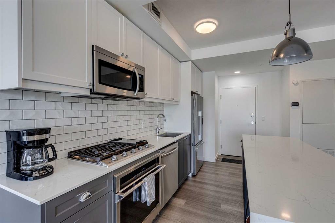302, 1726 14 Avenue NW
Calgary T2N 4Y8
MLS® Number: A2219718
$ 479,900
2
BEDROOMS
2 + 0
BATHROOMS
1,104
SQUARE FEET
2003
YEAR BUILT
This Renaissance residence offers elegant and luxurious living. This bright, well-maintained unit is over 1,100 square feet and boasts 2 bedrooms plus Den, 2 bathrooms, bright kitchen with oak cabinets, double sinks, raised breakfast bar and pantry. Spacious living room with gas fireplace and dining room that opens to a huge outdoor patio with unobstructed views and has a gas hook-up for your BBQ. Primary bedroom features 2 closets and a 5-piece ensuite with double vanity and soaker tub as well as a separate shower stall. Second good-sized bedroom has direct access to the outdoor patio. Additional 3-piece bathroom with soaker tub. Den and laundry room with storage. Underground titled parking stall and storage locker. The building offers an array of amenities including a 24-hour concierge, guest suites. fitness facility, party room, private theatre, games room and garden terrace with a Gazebo seating area. Enjoy direct indoor access to North Hill Shopping Centre and excellent access to the LRT station. This is an 18+ building with pet restrictions. Dogs are not permitted.
| COMMUNITY | Hounsfield Heights/Briar Hill |
| PROPERTY TYPE | Apartment |
| BUILDING TYPE | High Rise (5+ stories) |
| STYLE | Single Level Unit |
| YEAR BUILT | 2003 |
| SQUARE FOOTAGE | 1,104 |
| BEDROOMS | 2 |
| BATHROOMS | 2.00 |
| BASEMENT | |
| AMENITIES | |
| APPLIANCES | Built-In Electric Range, Central Air Conditioner, Dishwasher, Garburator, Microwave, Refrigerator |
| COOLING | Central Air |
| FIREPLACE | Gas, Living Room, Mantle |
| FLOORING | Carpet, Linoleum |
| HEATING | Boiler |
| LAUNDRY | In Unit |
| LOT FEATURES | |
| PARKING | Titled, Underground |
| RESTRICTIONS | Restrictive Covenant |
| ROOF | |
| TITLE | Fee Simple |
| BROKER | RE/MAX Realty Professionals |
| ROOMS | DIMENSIONS (m) | LEVEL |
|---|---|---|
| Dining Room | 10`8" x 9`8" | Main |
| Kitchen | 7`11" x 13`7" | Main |
| Laundry | 6`5" x 7`6" | Main |
| Living Room | 15`4" x 16`11" | Main |
| Office | 6`5" x 6`2" | Main |
| Bedroom - Primary | 10`7" x 17`4" | Main |
| 5pc Ensuite bath | 7`11" x 8`10" | Main |
| Bedroom | 10`1" x 14`5" | Main |
| 4pc Bathroom | 10`2" x 8`4" | Main |

