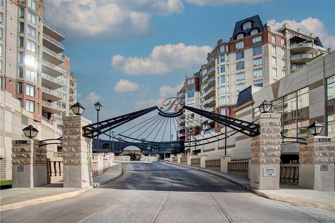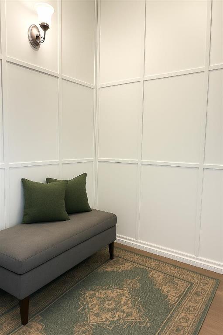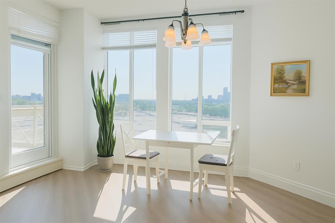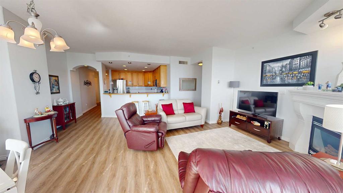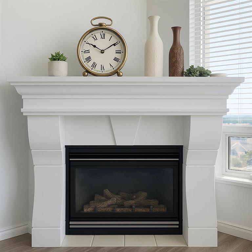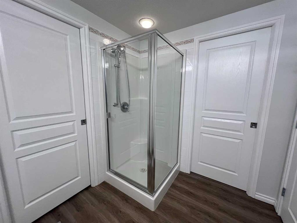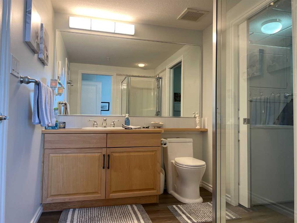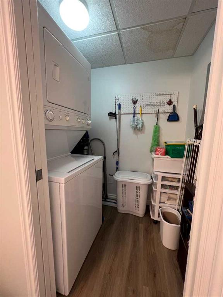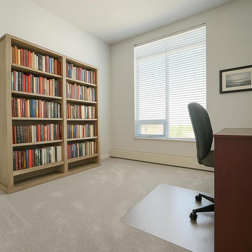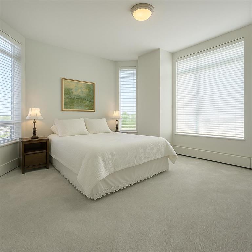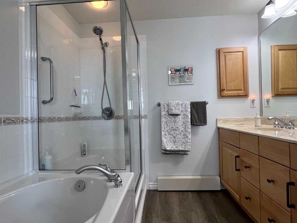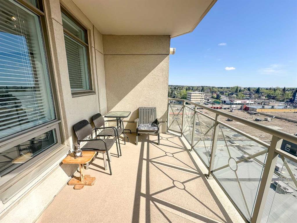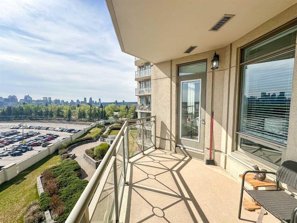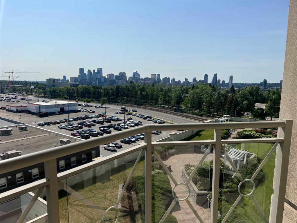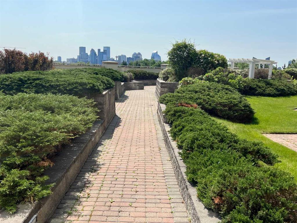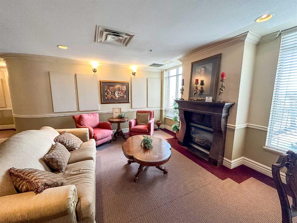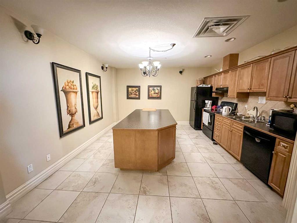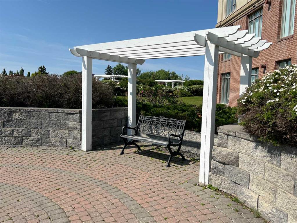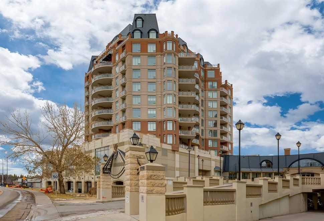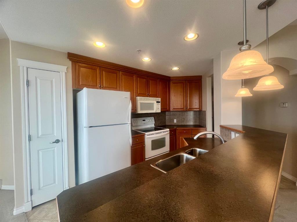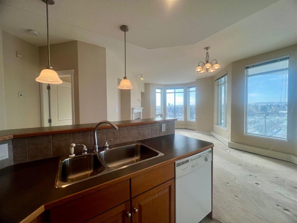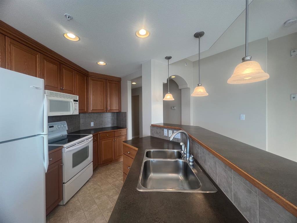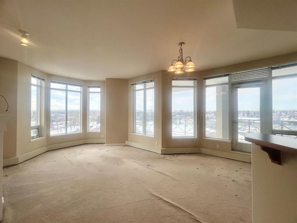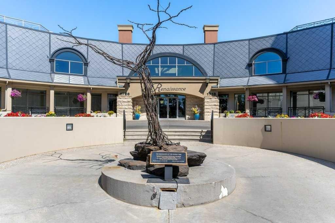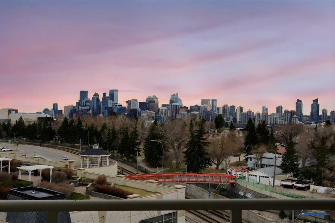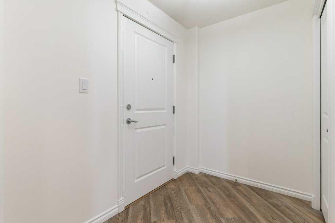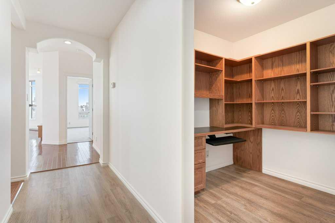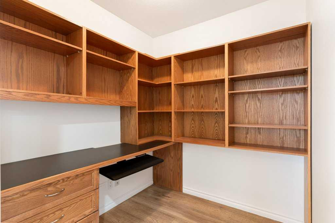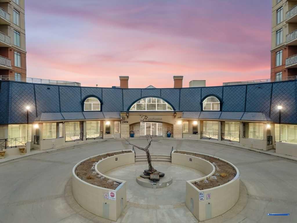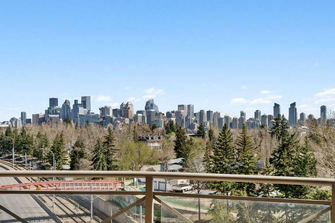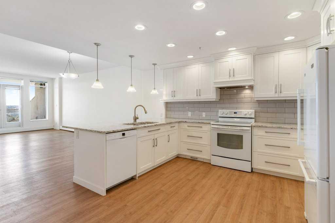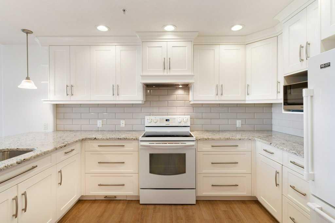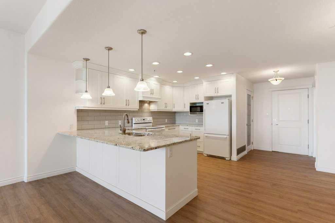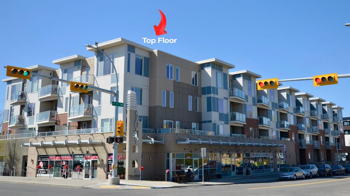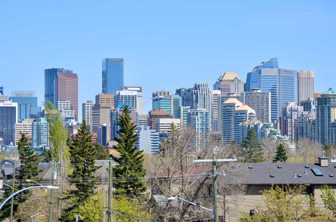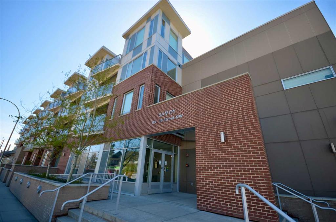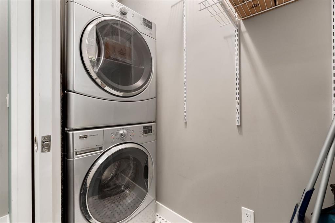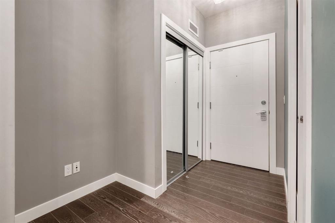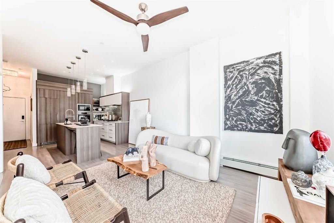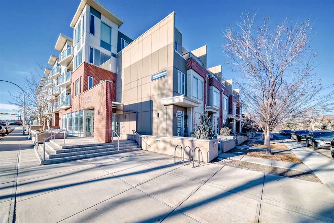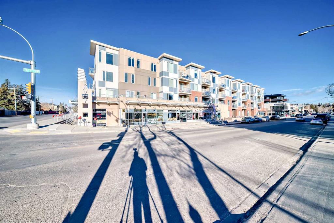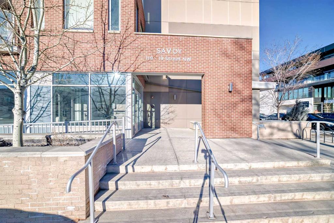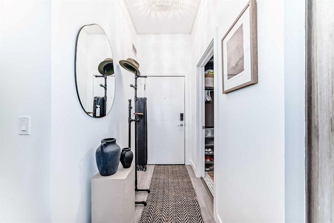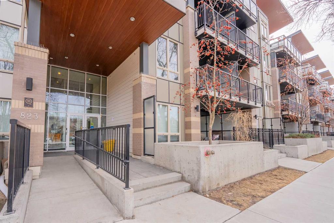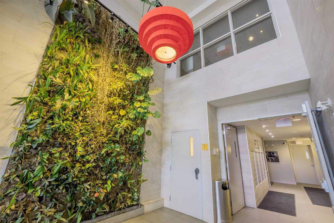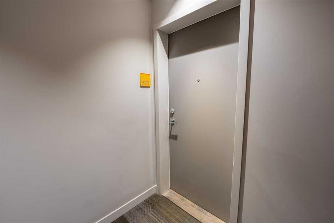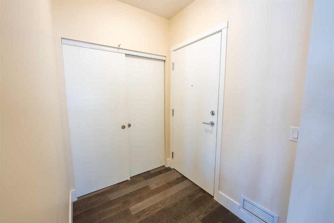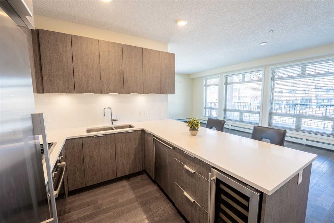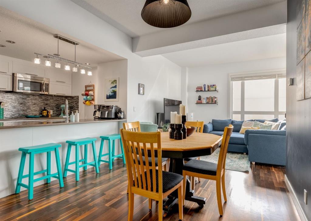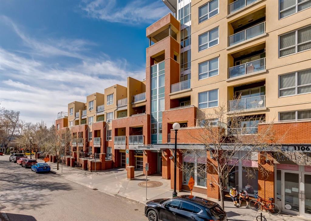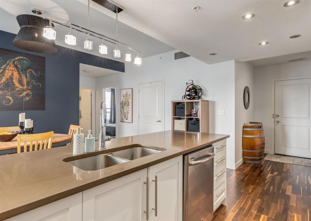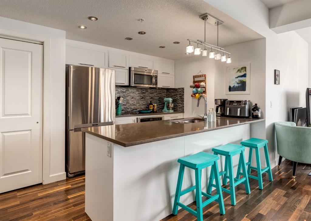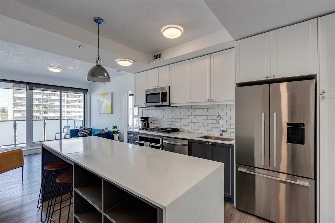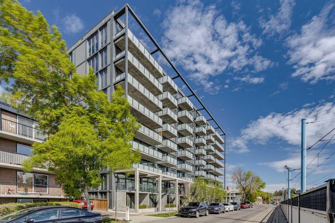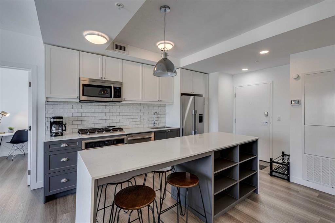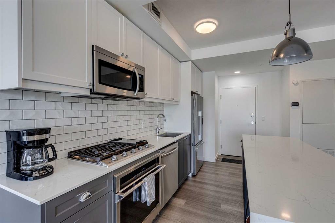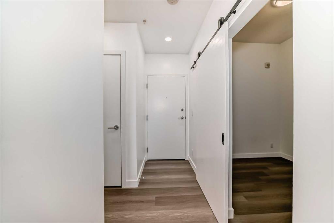407, 1718 14 Avenue NW
Calgary T2N 4Y7
MLS® Number: A2221499
$ 549,800
2
BEDROOMS
2 + 0
BATHROOMS
1,167
SQUARE FEET
2002
YEAR BUILT
**SEE THE 3D TOUR** Experience unmatched condo living at The Renaissance! This beautifully updated 2-bedroom + den, 2-bathroom unit features an open-concept layout with new (2023) luxury vinyl plank flooring & fresh carpet and paint. Bright and airy throughout, as soon as you walk through the front door you will find a nook to your right perfect for a small desk area or closet room. Continue forwards and you will find a sleek stainless steel appliance package (2023)—including a fridge, range, dishwasher, microwave hood fan, and garburator. Past this kitchen is your new spacious living area equipped with a fireplace and easy access to your big south/east facing balcony with view of the entire downtown skyline. Past the living room you will find a 3-piece bathroom with a stacked laundry unit in the back. Finally you will encounter a guest bedroom and the big primary bedroom that includes a 5-piece ensuite bathroom. This unit also includes one titled underground parking stall and a private storage room for added convenience. But what truly sets The Renaissance apart are the exceptional amenities: enjoy the peace of mind with 24-hour concierge and security, entertain in the games room or movie theatre, host guests with two fully furnished suites at only $100/night, stay fit in the well-equipped gym, and relax or go for walks on the private terrace courtyard. Additional perks include a car wash bay, meeting and party rooms, and direct indoor access to North Hill Centre—no more braving the cold for groceries or errands. With the C-Train just steps away, commuting is a breeze. At The Renaissance, you're not just buying a home—you're stepping into a vibrant, maintenance-free lifestyle. Don’t miss your chance to see what makes this building so special!
| COMMUNITY | Hounsfield Heights/Briar Hill |
| PROPERTY TYPE | Apartment |
| BUILDING TYPE | High Rise (5+ stories) |
| STYLE | Single Level Unit |
| YEAR BUILT | 2002 |
| SQUARE FOOTAGE | 1,167 |
| BEDROOMS | 2 |
| BATHROOMS | 2.00 |
| BASEMENT | |
| AMENITIES | |
| APPLIANCES | Dishwasher, Electric Range, Garburator, Microwave Hood Fan, Refrigerator, Washer/Dryer Stacked, Window Coverings |
| COOLING | Central Air |
| FIREPLACE | Gas, Mantle |
| FLOORING | Carpet, Vinyl |
| HEATING | Baseboard, Natural Gas |
| LAUNDRY | In Unit |
| LOT FEATURES | |
| PARKING | Parkade, Titled, Underground |
| RESTRICTIONS | Adult Living, Non-Smoking Building, Pet Restrictions or Board approval Required |
| ROOF | |
| TITLE | Fee Simple |
| BROKER | RE/MAX Landan Real Estate |
| ROOMS | DIMENSIONS (m) | LEVEL |
|---|---|---|
| Bedroom - Primary | 13`7" x 17`7" | Main |
| 5pc Ensuite bath | 0`0" x 0`0" | Main |
| 3pc Bathroom | 0`0" x 0`0" | Main |
| Bedroom | 11`6" x 11`8" | Main |
| Living Room | 20`9" x 15`3" | Main |
| Kitchen | 10`3" x 12`0" | Main |

