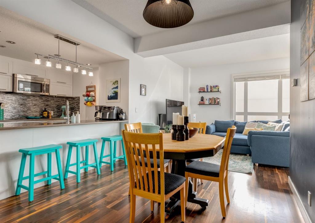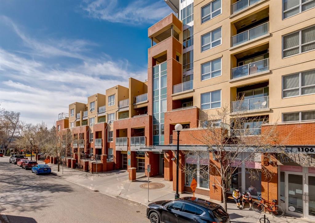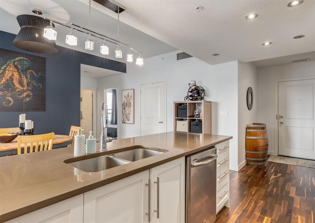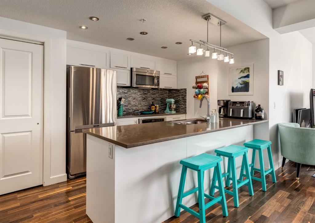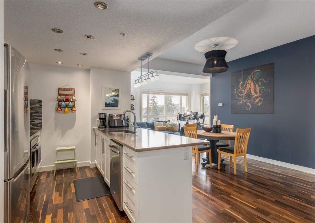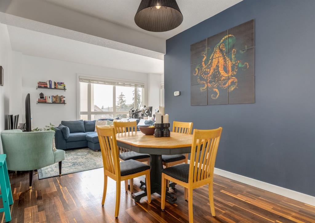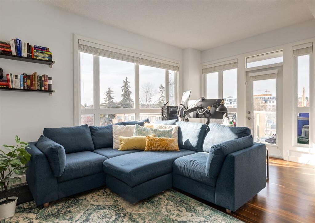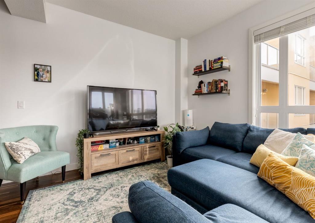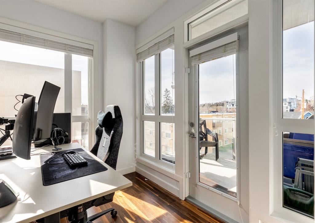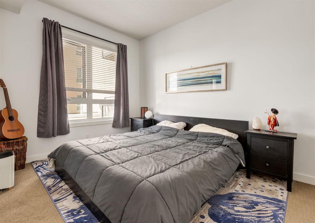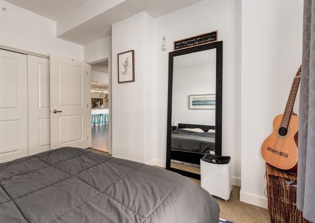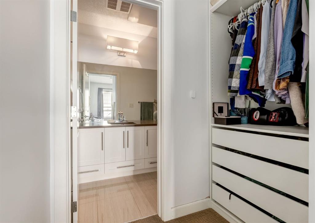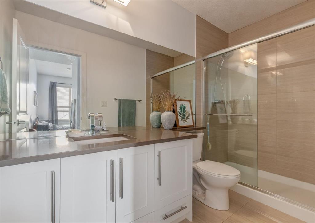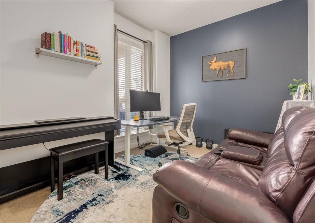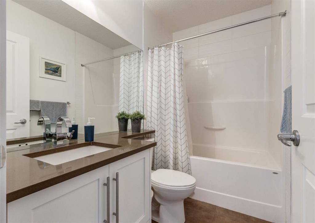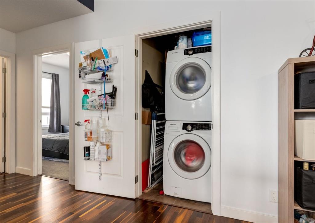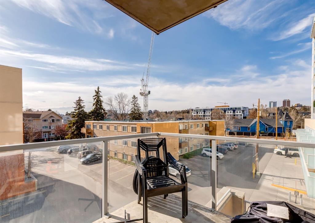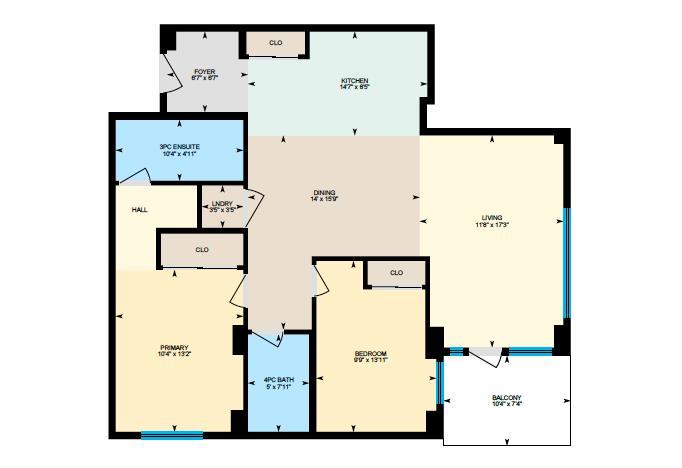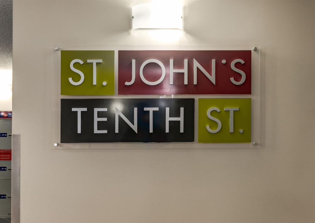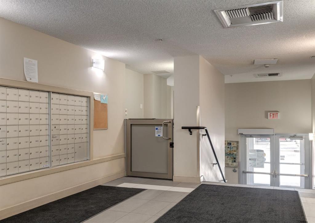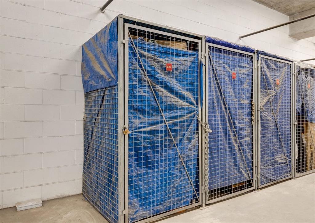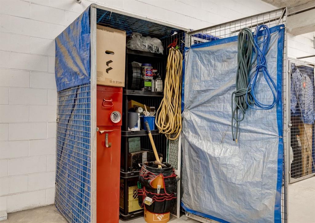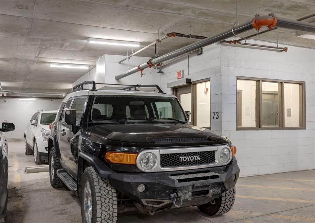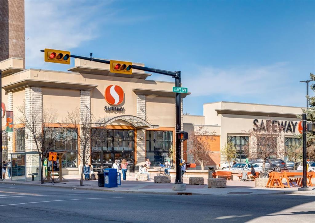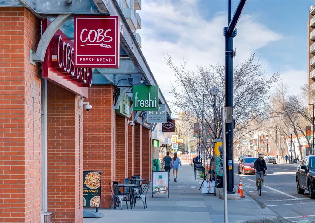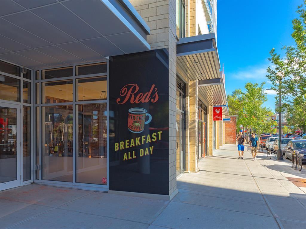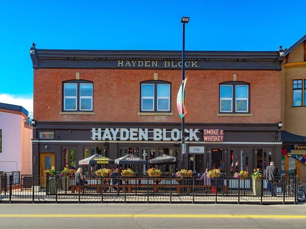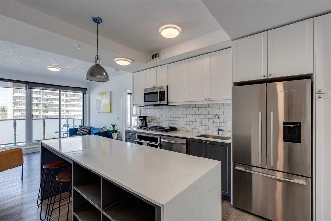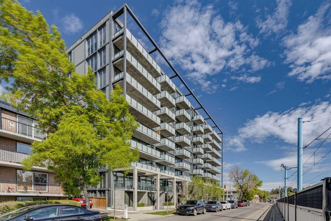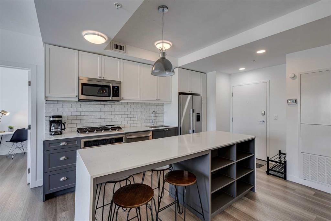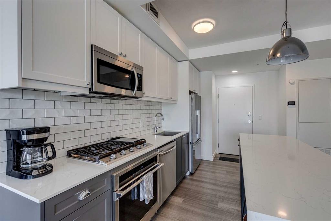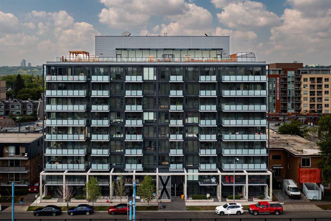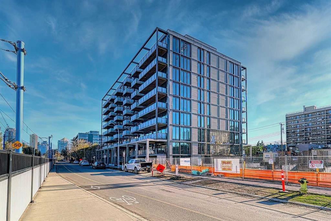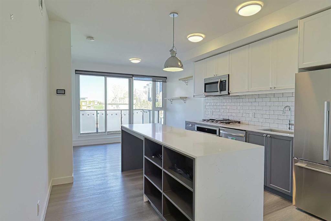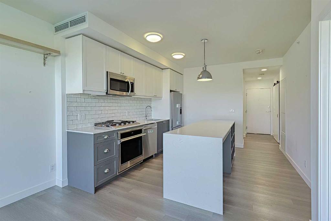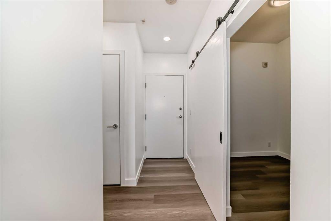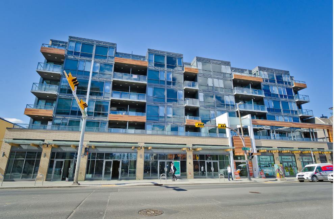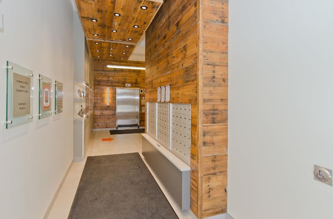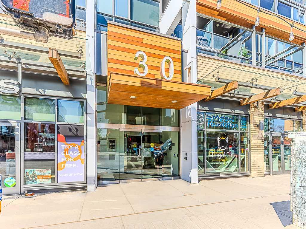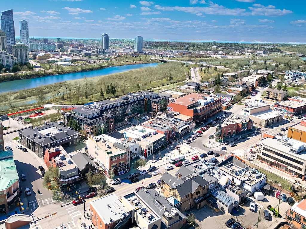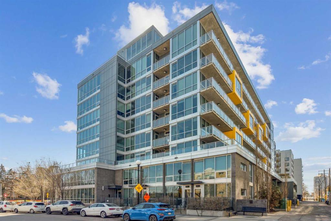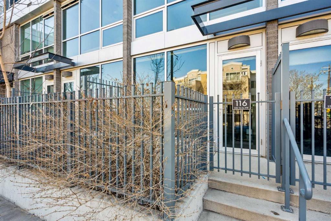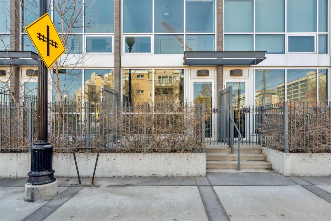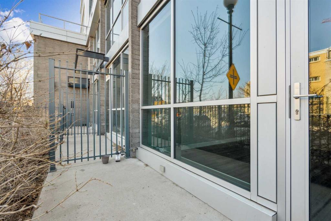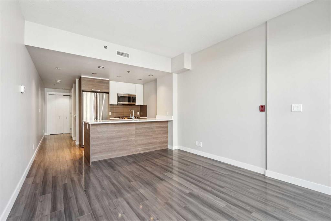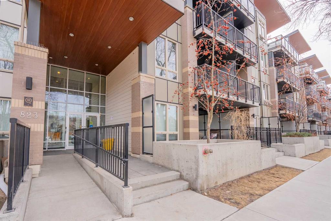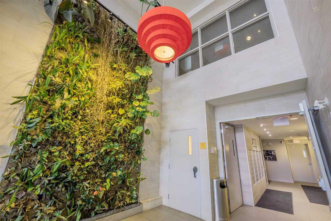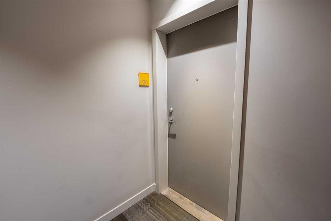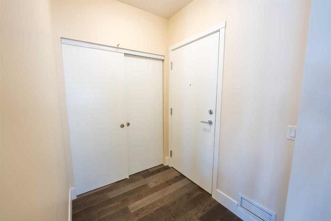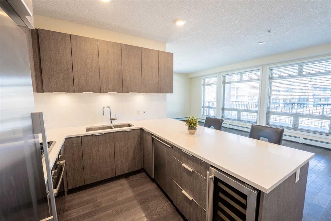301, 1110 3 Avenue NW
Calgary T2N4J3
MLS® Number: A2217451
$ 515,000
2
BEDROOMS
2 + 0
BATHROOMS
989
SQUARE FEET
2014
YEAR BUILT
Amazing Location - Enjoy the best of urban living in the heart of Kensington in this quiet, well-built concrete building. This bright and welcoming corner unit features an open-concept layout with 2 spacious bedrooms, 2 full bathrooms, and an outdoor patio space. The kitchen has been updated with stylish new cabinet doors, stainless steel appliances, quartz countertops, and plenty of storage, including a generous pantry. The dining area includes a bold accent wall and modern pendant light, flowing easily into the large living room — perfect for relaxing or entertaining. The oversized primary bedroom is a true retreat, easily accommodating a king-sized bed and offering two closet areas with built-in organizers. The private ensuite features a large walk-in shower and a wide vanity. The second bedroom sits next to a full 4-piece bathroom, ideal for guests, roommates, or a home office. Additional features include hardwood flooring, TITLED parking, air conditioning, and in-suite laundry. The unit has been freshly painted and is move-in ready. The building is well-managed with a solid reserve fund for peace of mind. Condo fees cover water, heat, insurance, common area maintenance, professional management, and reserve contributions. This pet-friendly complex (with board approval) is steps from Riley Park, the river pathways, and all that Kensington has to offer — walk to Safeway, great restaurants, coffee shops, local bars, the LRT, and downtown. Floor plans and a 3D tour are available — come see what makes this Kensington condo such a great place to call home!
| COMMUNITY | Hillhurst |
| PROPERTY TYPE | Apartment |
| BUILDING TYPE | High Rise (5+ stories) |
| STYLE | Single Level Unit |
| YEAR BUILT | 2014 |
| SQUARE FOOTAGE | 989 |
| BEDROOMS | 2 |
| BATHROOMS | 2.00 |
| BASEMENT | |
| AMENITIES | |
| APPLIANCES | Dishwasher, Electric Cooktop, Microwave Hood Fan, Oven-Built-In, Refrigerator, Washer/Dryer Stacked, Window Coverings |
| COOLING | Central Air |
| FIREPLACE | N/A |
| FLOORING | Carpet, Hardwood, Tile |
| HEATING | Fan Coil, Natural Gas |
| LAUNDRY | In Unit |
| LOT FEATURES | |
| PARKING | Parkade, Underground |
| RESTRICTIONS | Pet Restrictions or Board approval Required, Pets Allowed |
| ROOF | Membrane |
| TITLE | Fee Simple |
| BROKER | CIR Realty |
| ROOMS | DIMENSIONS (m) | LEVEL |
|---|---|---|
| 3pc Ensuite bath | 4`11" x 10`4" | Main |
| 4pc Bathroom | 7`11" x 5`0" | Main |
| Balcony | 7`4" x 10`4" | Main |
| Bedroom | 13`11" x 9`9" | Main |
| Dining Room | 15`9" x 14`0" | Main |
| Foyer | 6`7" x 6`7" | Main |
| Kitchen | 8`5" x 14`7" | Main |
| Living Room | 17`3" x 118`8" | Main |
| Bedroom - Primary | 13`2" x 10`4" | Main |

