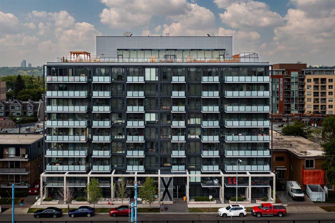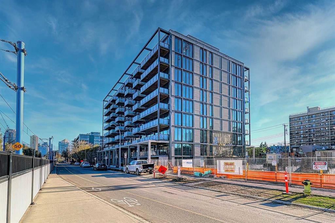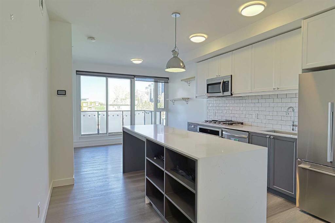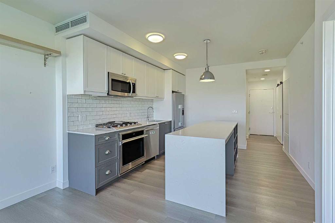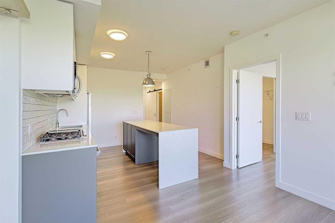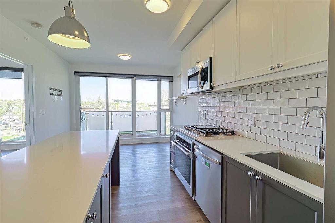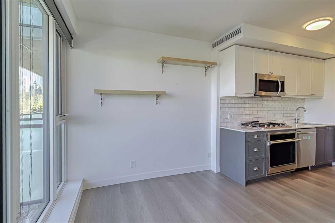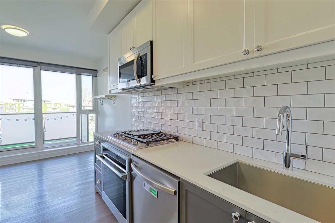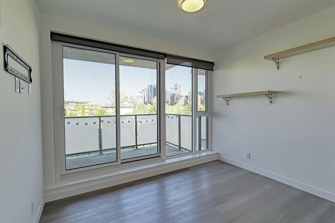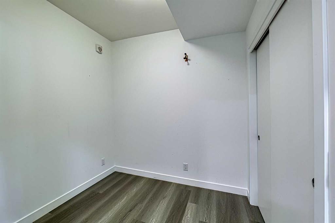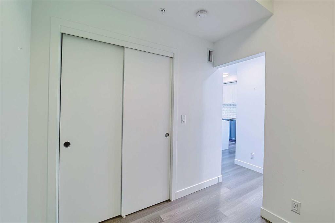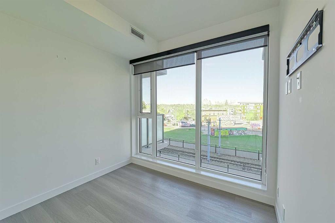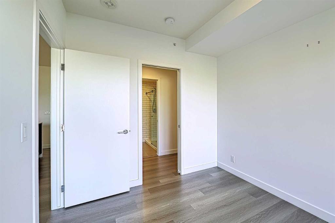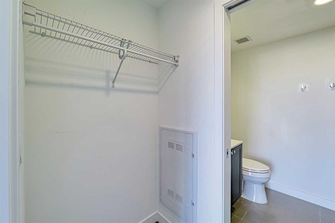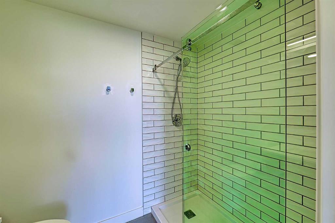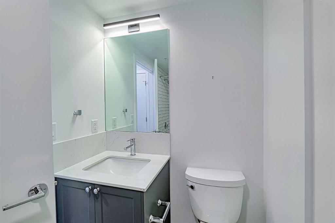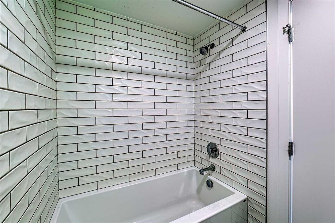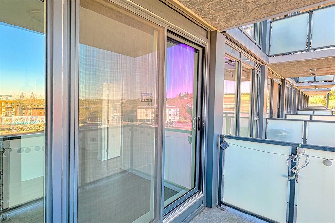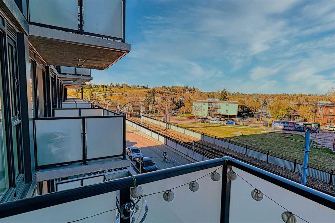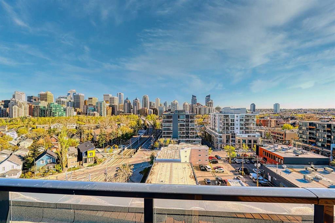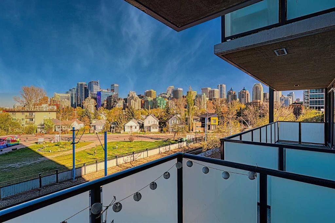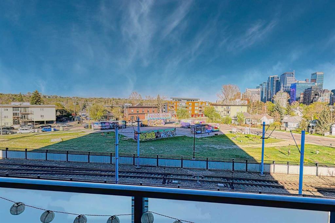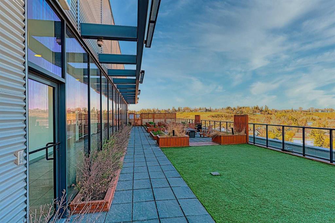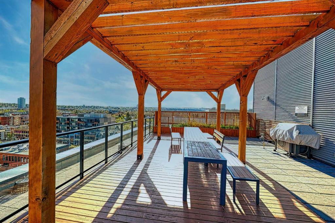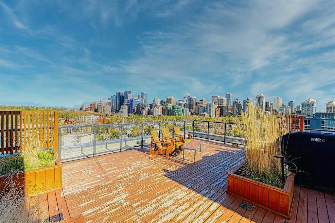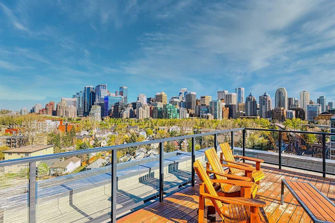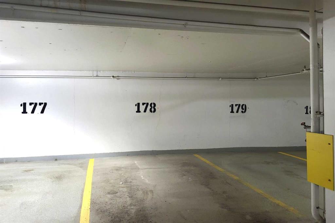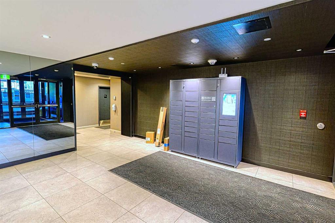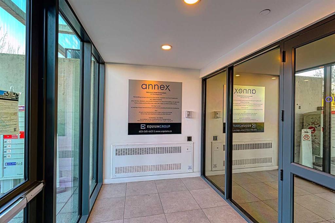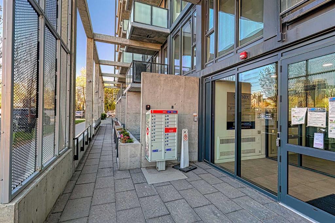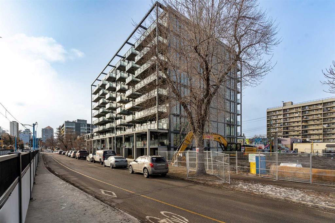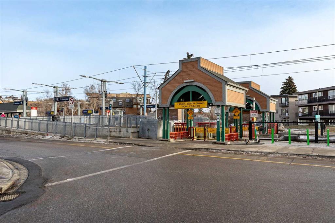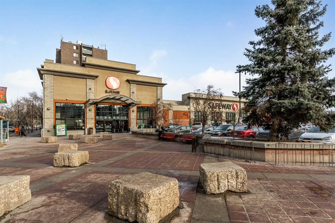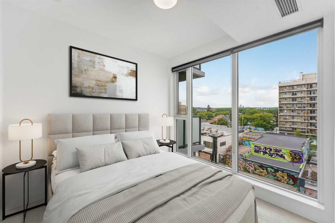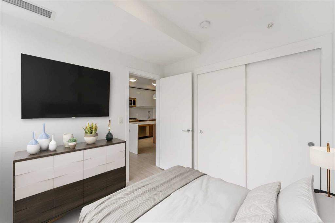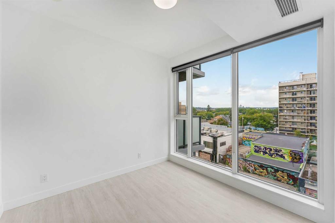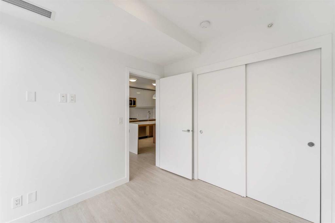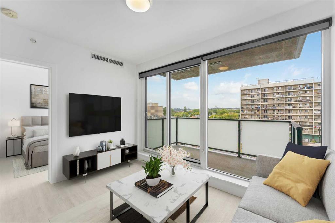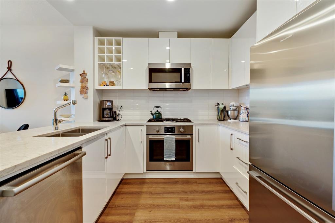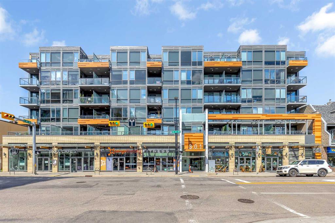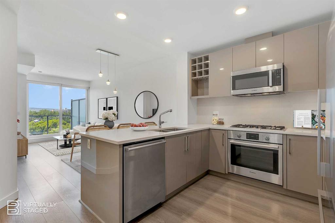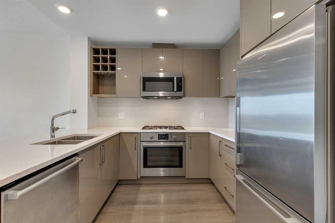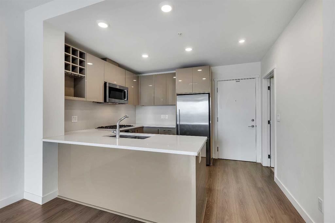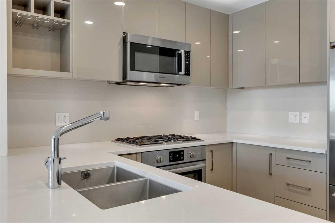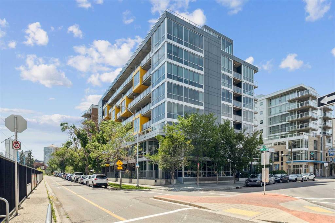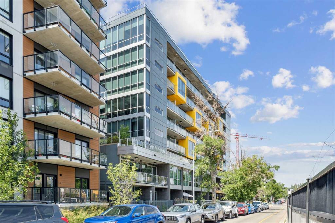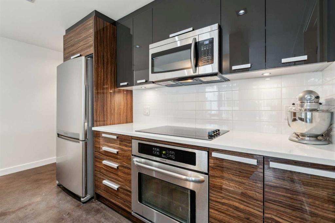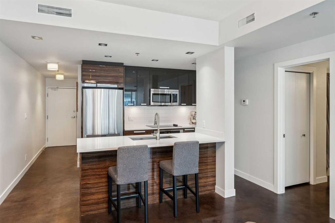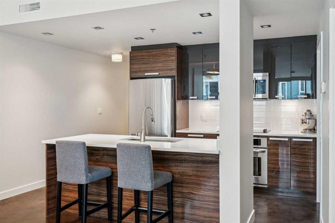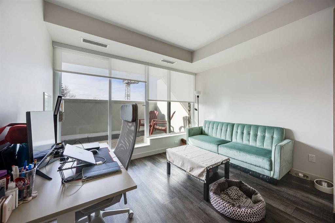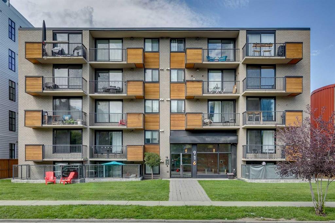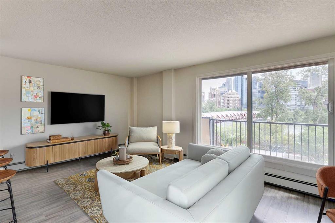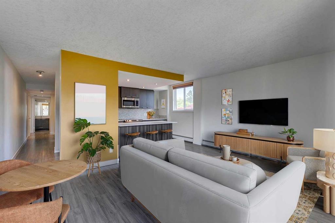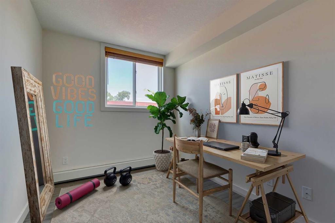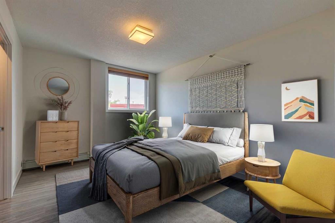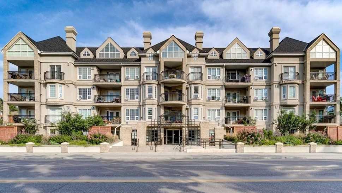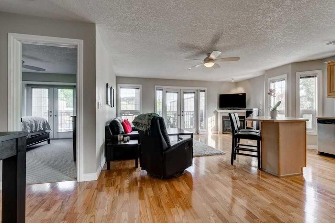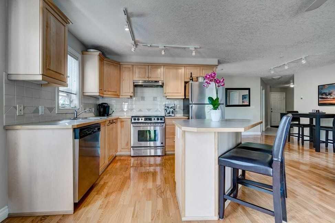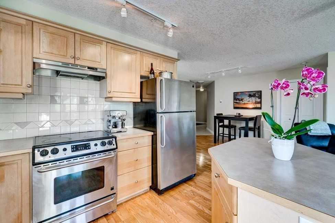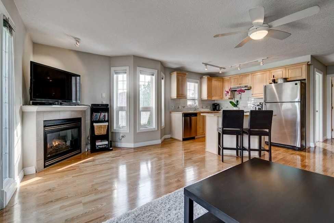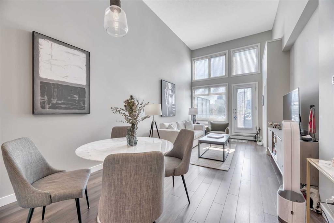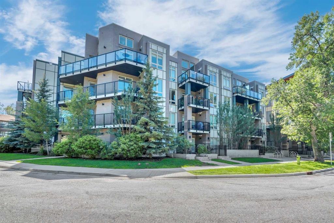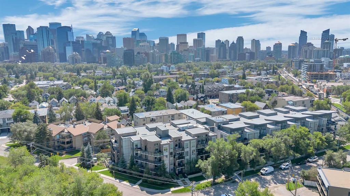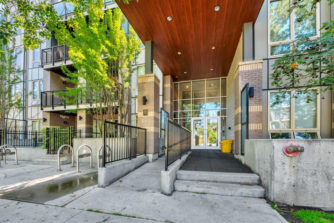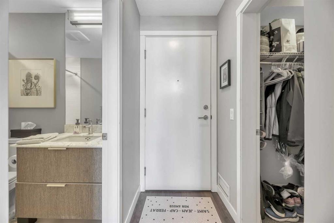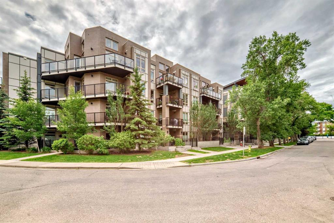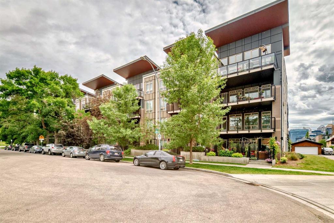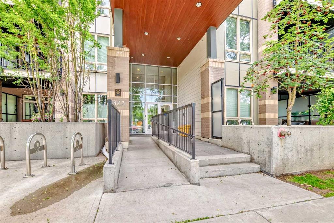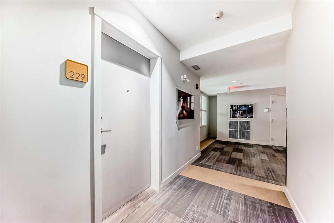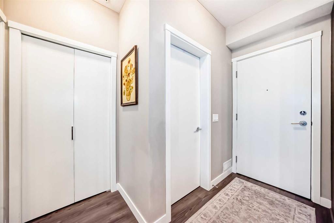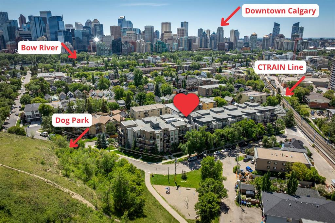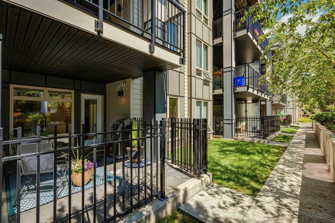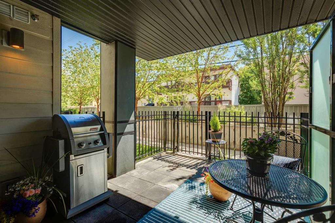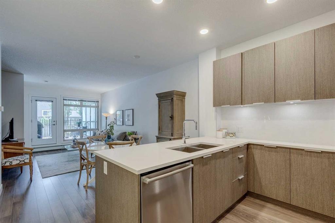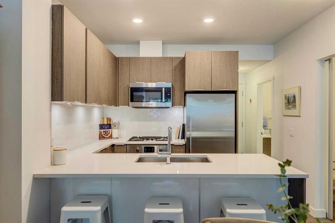403, 327 9A Street NW
Calgary T2N 1T7
MLS® Number: A2190093
$ 429,900
2
BEDROOMS
2 + 0
BATHROOMS
610
SQUARE FEET
2020
YEAR BUILT
AIR BNB / SHORT TERM RENTALS ALLOWEED!!! BRING YOUR FAVORITE AGENT AND COME SEE TODAY! EXCELLENT LOCATION! Attention young professionals, couples, and savvy investors! Welcome to the highly sought-after Annex by Minto—a modern, sustainably built complex in the heart of Kensington. This stunning 2-bedroom, 2-bathroom condo offers the perfect blend of style, convenience, and investment potential. Step inside to discover a sleek, open-concept layout featuring a contemporary kitchen with a large quartz island, stainless steel appliances including a gas stove, and modern finishes throughout. Floor-to-ceiling east-facing windows flood the space with natural light while offering vibrant city views. The primary bedroom includes a chic 3-piece ensuite with a subway-tiled walk-in shower, while the second bedroom doubles as an ideal guest room, office, or flex space and is located next to a full bathroom with a tub/shower combo. Additional features include in-suite laundry, air conditioning, and a private balcony with a gas hookup—perfect for summer BBQs. This LEED Gold Certified concrete building is designed for sustainability, offering energy-efficient features such as ENERGY STAR appliances, a heat recovery ventilator (HRV), high-efficiency windows, LED lighting, a programmable thermostat, ultra high-efficiency toilets, and water-saving faucets. The location is unbeatable—just steps from the LRT station, making it ideal for students attending SAIT, Bow Valley College, or the University of Calgary. You’ll also be within walking distance of the Peace Bridge, Bow River pathways, and the vibrant restaurants, cafes, and shops of Kensington. This condo comes with a titled underground parking stall, access to a bike storage room, and a rooftop patio featuring a communal BBQ area, dog run, and cozy fireplace lounge. It’s an excellent investment opportunity as the building permits short-term rentals through Airbnb, is financially sound, and has low condo fees. Don’t miss your chance to own this incredible property—book today!
| COMMUNITY | Sunnyside |
| PROPERTY TYPE | Apartment |
| BUILDING TYPE | High Rise (5+ stories) |
| STYLE | High-Rise (5+) |
| YEAR BUILT | 2020 |
| SQUARE FOOTAGE | 610 |
| BEDROOMS | 2 |
| BATHROOMS | 2.00 |
| BASEMENT | |
| AMENITIES | |
| APPLIANCES | Dishwasher, Dryer, Gas Stove, Microwave, Refrigerator, Washer, Window Coverings |
| COOLING | Central Air |
| FIREPLACE | N/A |
| FLOORING | Vinyl |
| HEATING | Fan Coil |
| LAUNDRY | In Unit |
| LOT FEATURES | |
| PARKING | Titled, Underground |
| RESTRICTIONS | Pet Restrictions or Board approval Required |
| ROOF | |
| TITLE | Fee Simple |
| BROKER | RE/MAX First |
| ROOMS | DIMENSIONS (m) | LEVEL |
|---|---|---|
| 3pc Ensuite bath | 0`0" x 0`0" | Main |
| 4pc Bathroom | Main | |
| Bedroom | 8`11" x 10`1" | Main |
| Kitchen | 11`7" x 12`6" | Main |
| Living Room | 11`2" x 8`5" | Main |
| Bedroom | 7`7" x 7`10" | Main |

