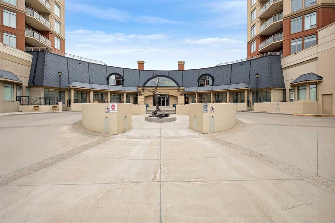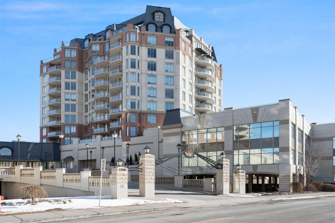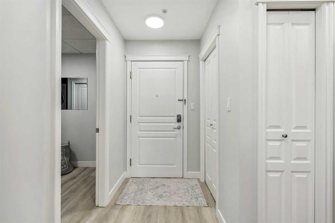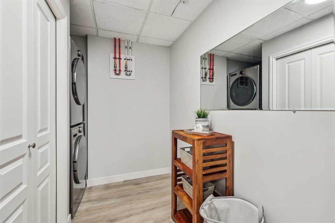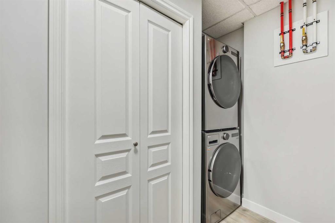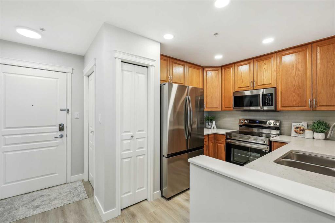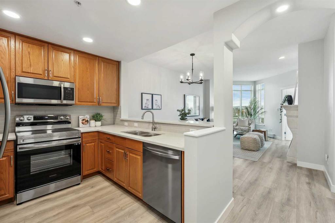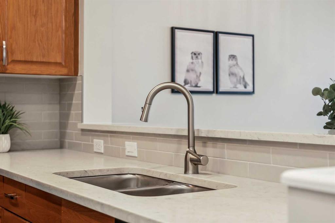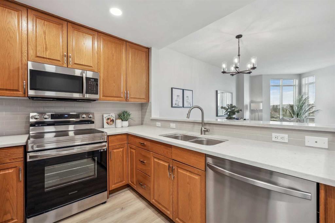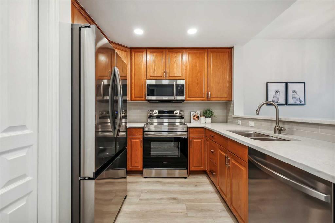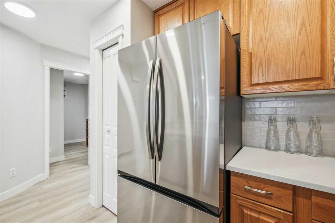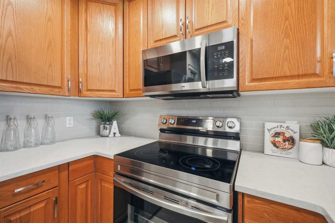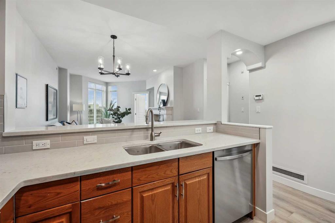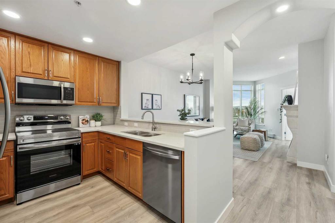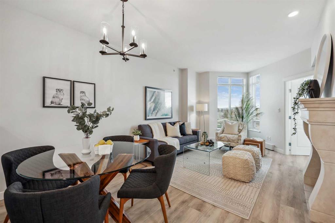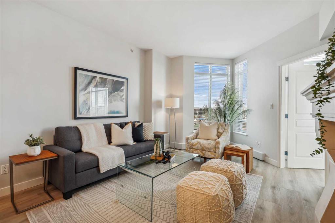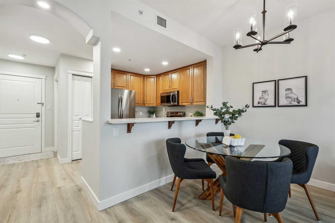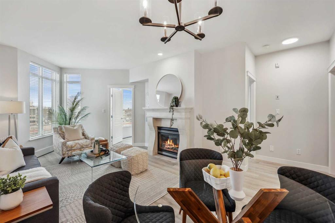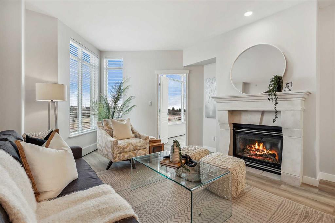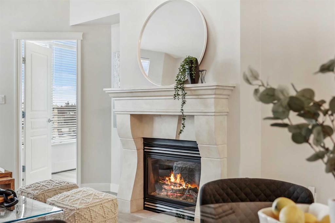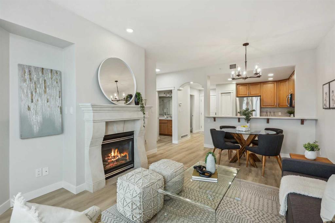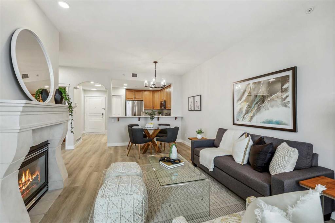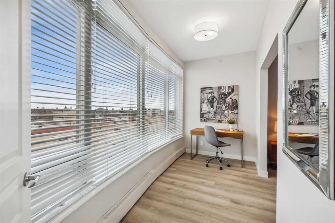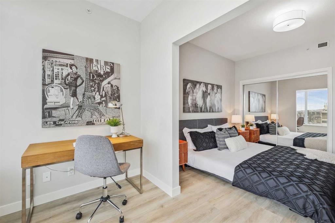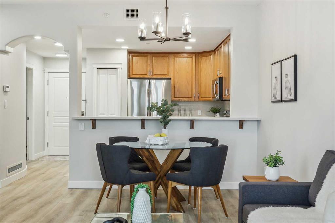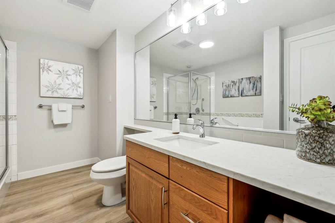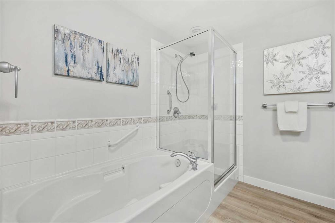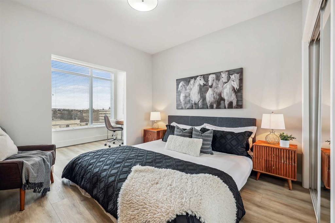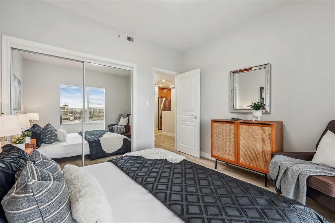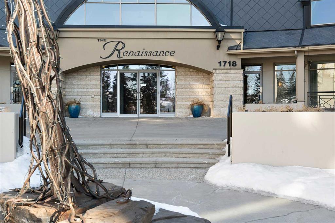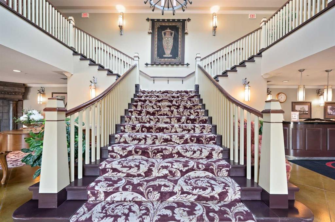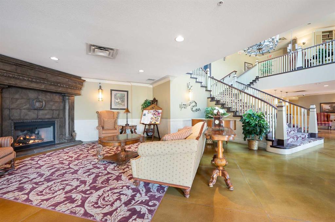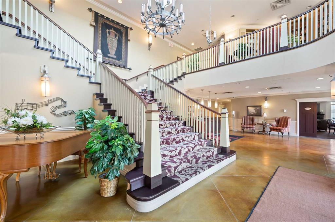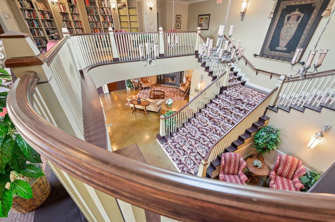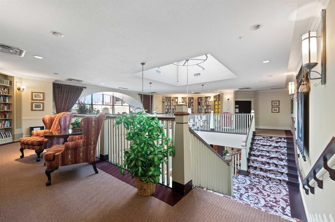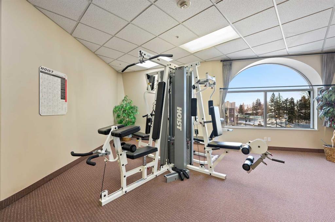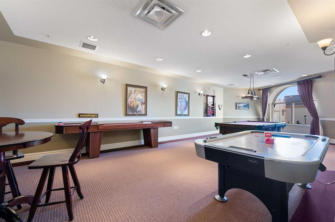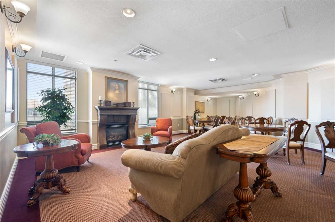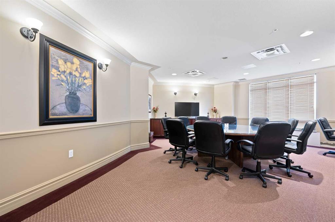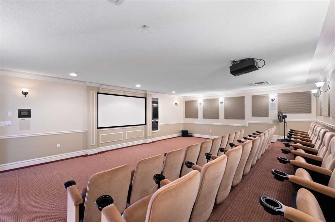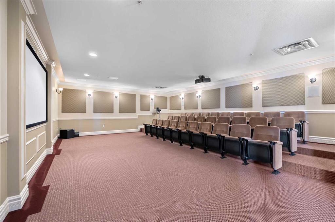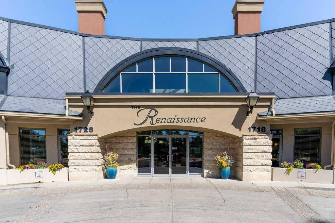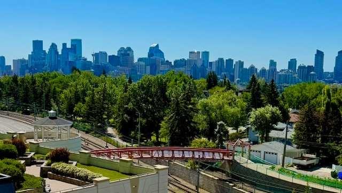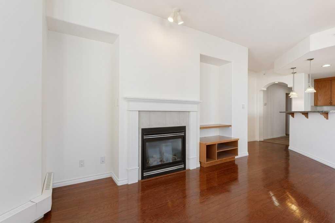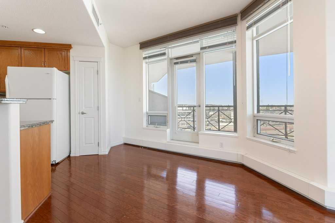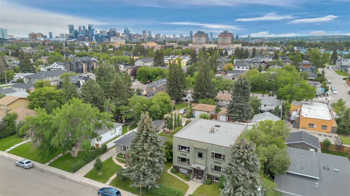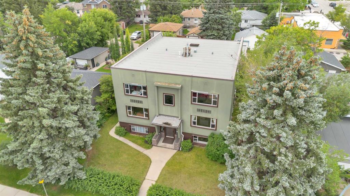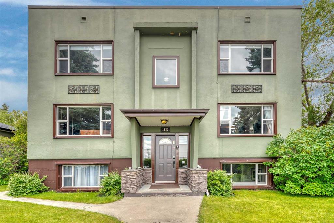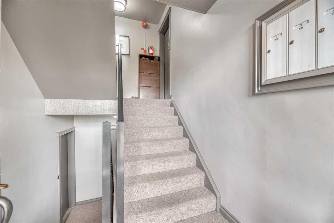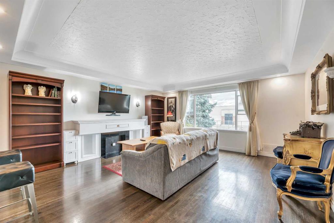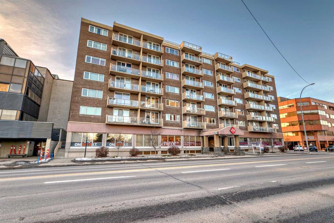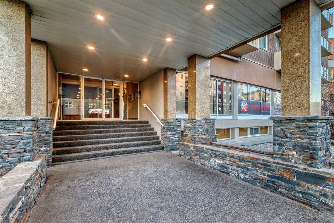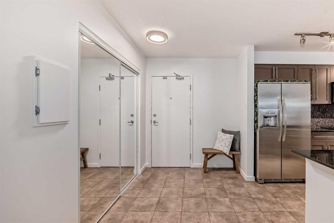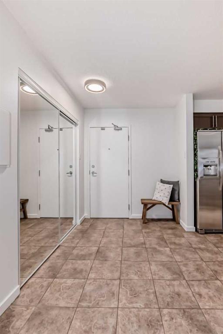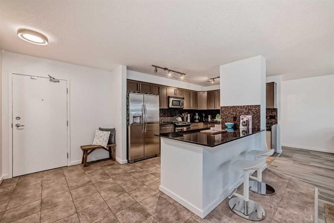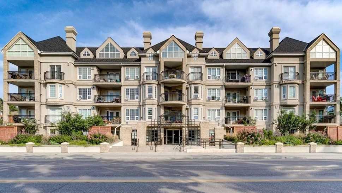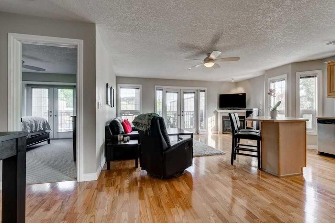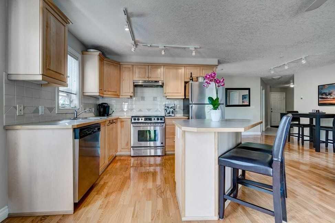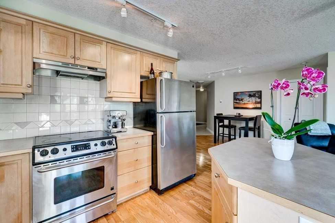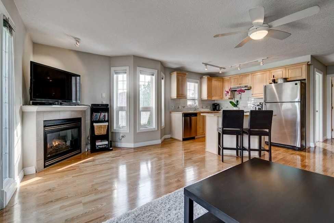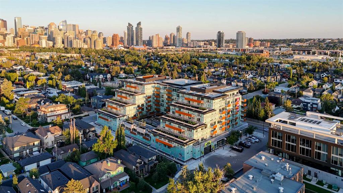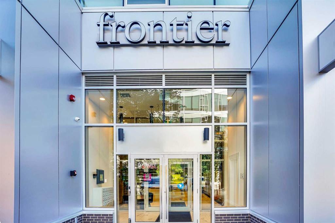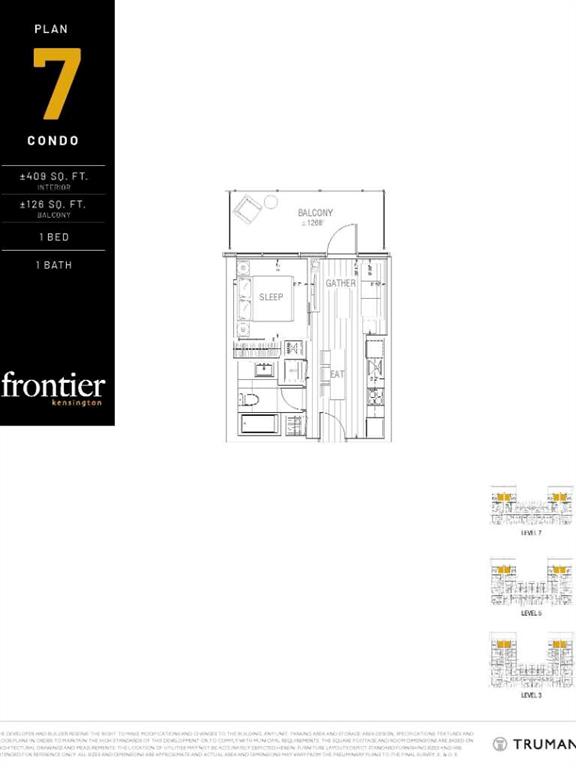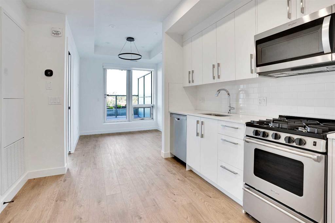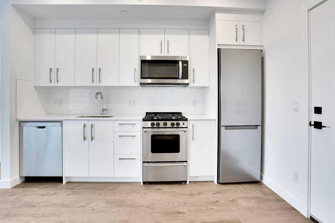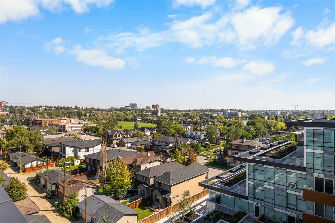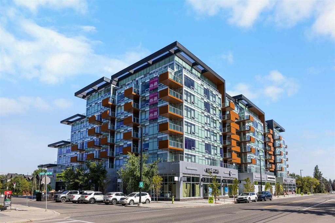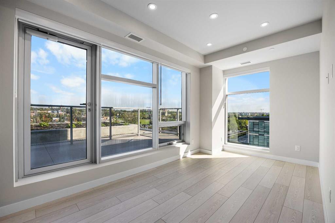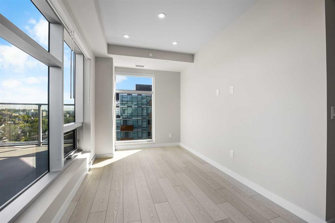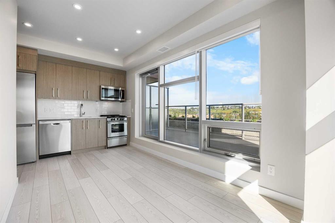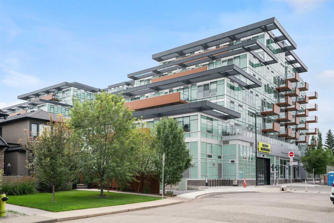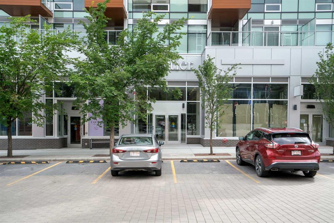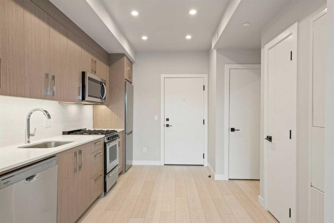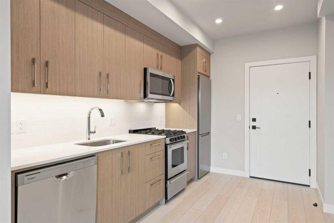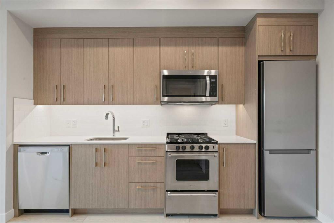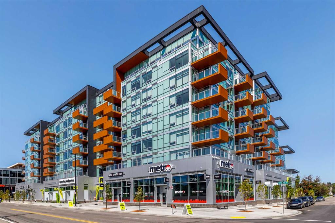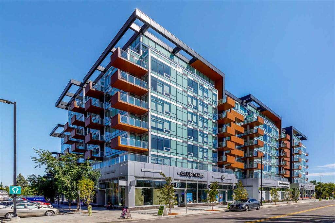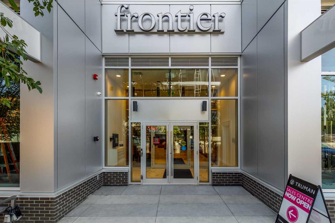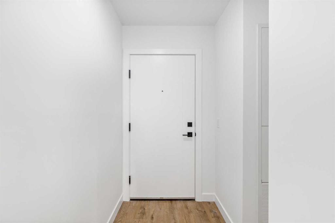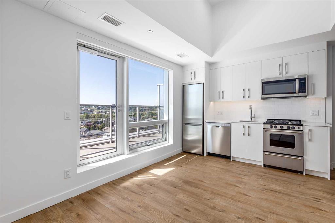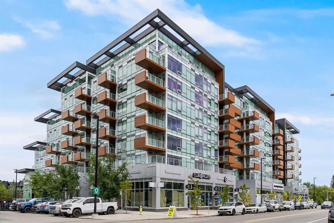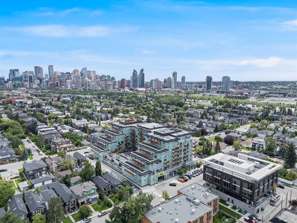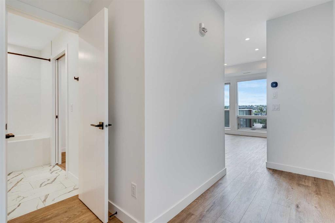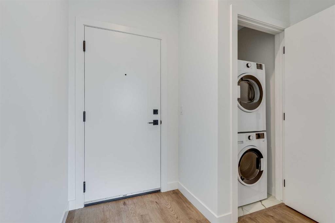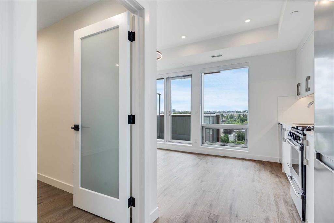105, 1718 14 Avenue NW
Calgary T2N 4Y7
MLS® Number: A2116967
$ 429,900
0
BEDROOMS
0 + 0
BATHROOMS
786
SQUARE FEET
2002
YEAR BUILT
This charming and turn key apartment in the sought after Renaissance in North Hill, combines classic design with modern touches. With 786sq ft of freshly revamped space, it offers a seamless blend of coziness and functionality. Nearly every detail in this gorgeous unit was thoughtfully re-envisioned and remodeled by an inspired owner, with hand-picked finishes, high-quality materials, custom details, and modern luxuries. Updates that transformed this home include: updated stainless steel kitchen appliances and new laundry washer / dryer, freshly installed kitchen and bathroom quartz countertops with stunning subway backsplash tile, contemporary light fixtures, new luxury vinyl floors throughout and a refreshing color palette to compliment many versatile decor styles. New baseboards and doors, the entire unit has been freshly painted for its new owners. The apartment offers a very functional entry closet right at the front door, a spacious private laundry space with linen closet and tons of space to store belongings. From there, you'll enter the wonderful and inviting open concept floor plan. The entertainers kitchen has ample full height solid wood wrap around cabinets and plenty of working surface, a raised eating bar which opens to the dining space. The adjacent living room boasts tall ceilings, large windows and a north-facing view. The beautiful gas fireplace steals the show with an impressive classy stone cast mantel adding a touch of elegance to this lovely apartment. The four piece bathroom showcases a soaker tub and a glass enclosed shower, a 7 ft long vanity with tons of counter space and abundant storage. The spacious bedroom, large enough to accommodate a king size set, includes a closet space with built-in organizing solutions and a sunny den ideal for a home office, a fitness area or reading corner. The Renaissance building ensures a convenient lifestyle with direct accessibility to shopping, dining and entertainment with North Hill Mall at your doorstep. Community amenities such as the Public Library, SAIT Campus, and parks with greenery and pathways are mere moments away, ready to enrich your lifestyle. This residence promises a blend of comfort, convenience, and understated style that cater to students and adult professionals seeking a place to call home and who value community and healthy living. Excellent access to a vast amount of parking nearby, Lions Park C Train Station, public transit bus lines, Trans Canada Highway 1, 14th Street and Downtown. A true must see!
| COMMUNITY | Hounsfield Heights/Briar Hill |
| PROPERTY TYPE | Apartment |
| BUILDING TYPE | High Rise (5+ stories) |
| STYLE | Apartment |
| YEAR BUILT | 2002 |
| SQUARE FOOTAGE | 786 |
| BEDROOMS | 0 |
| BATHROOMS | 0 |
| BASEMENT | |
| AMENITIES | |
| APPLIANCES | Dishwasher, Electric Stove, Garburator, Microwave Hood Fan, Refrigerator, Washer/Dryer |
| COOLING | Central Air |
| FIREPLACE | Gas, Living Room, Mantle, Stone |
| FLOORING | Vinyl Plank |
| HEATING | Baseboard, Natural Gas |
| LAUNDRY | |
| LOT FEATURES | |
| PARKING | Enclosed, Garage Door Opener, Heated Garage, Underground |
| RESTRICTIONS | Adult Living, Airspace Restriction, Pets Allowed |
| ROOF | |
| TITLE | Fee Simple |
| BROKER | URBAN-REALTY.ca |
| ROOMS | DIMENSIONS (m) | LEVEL |
|---|

