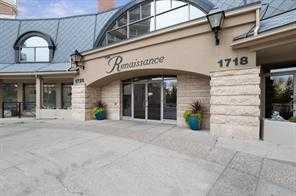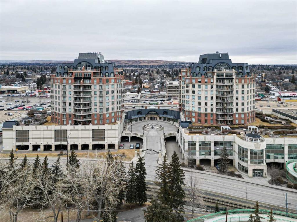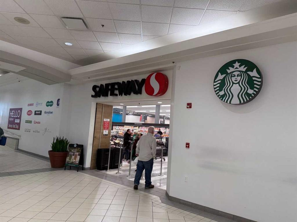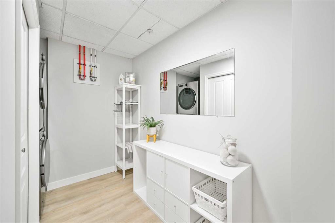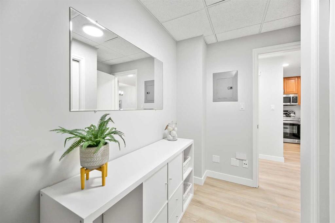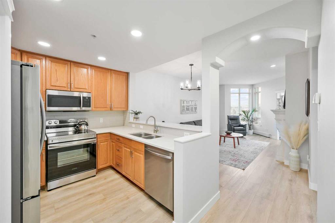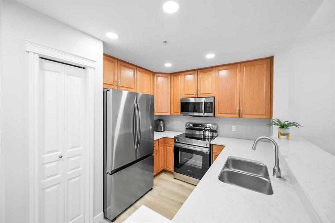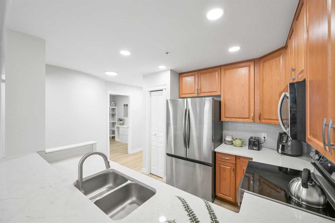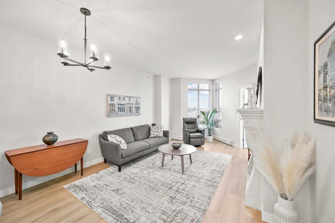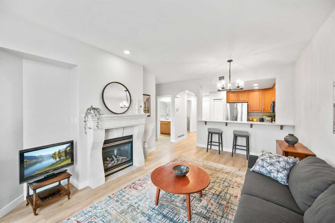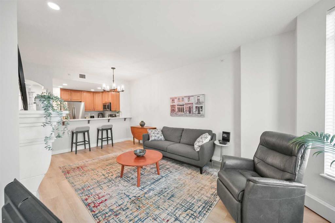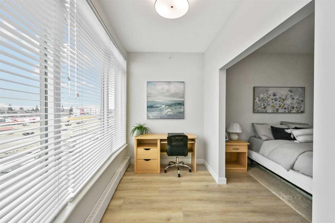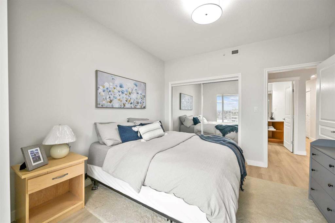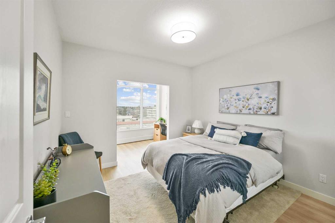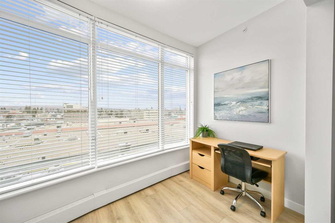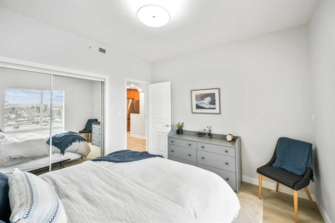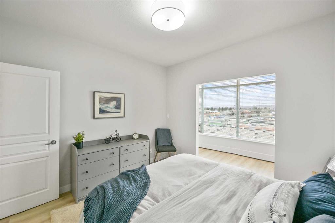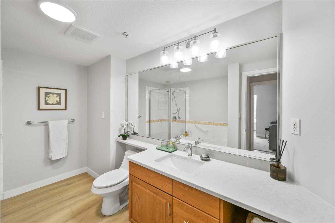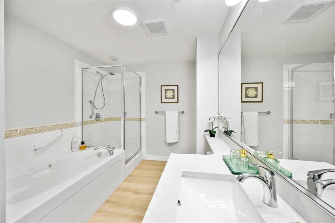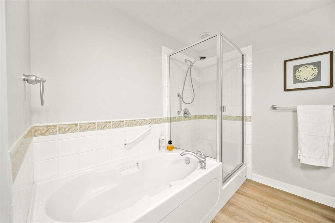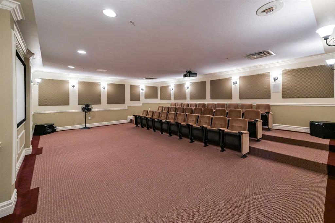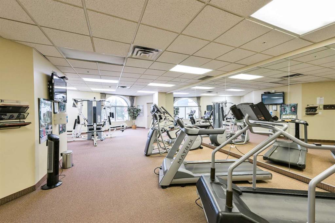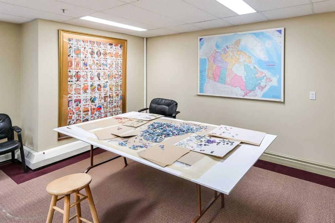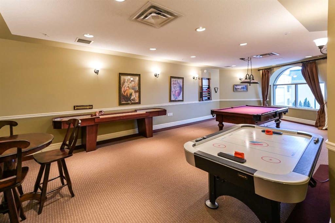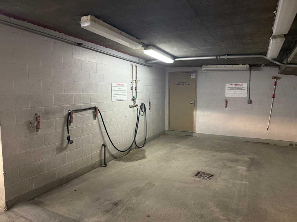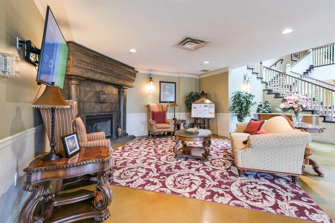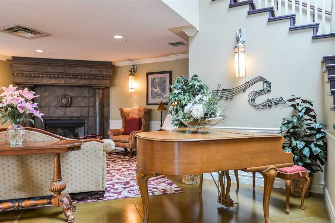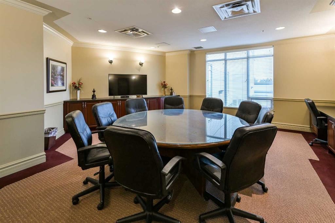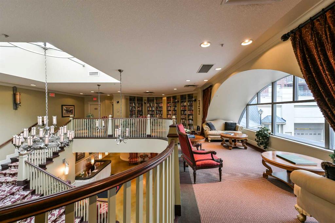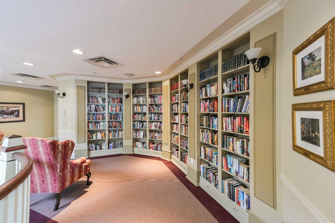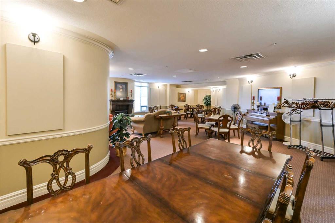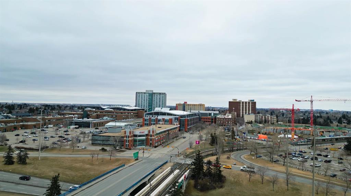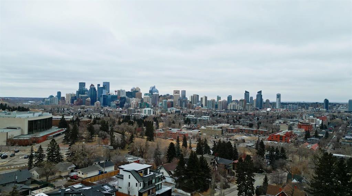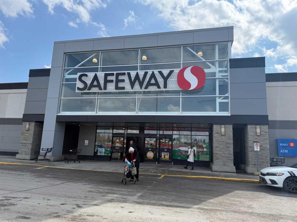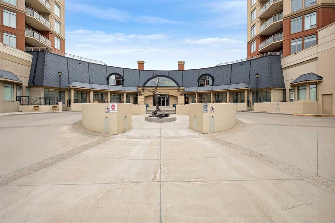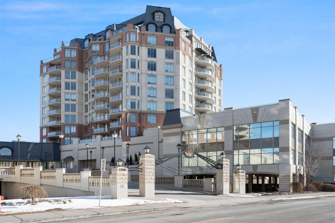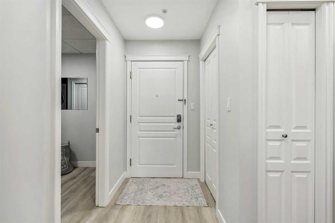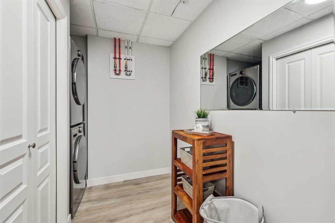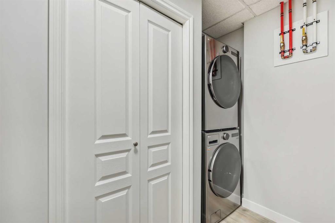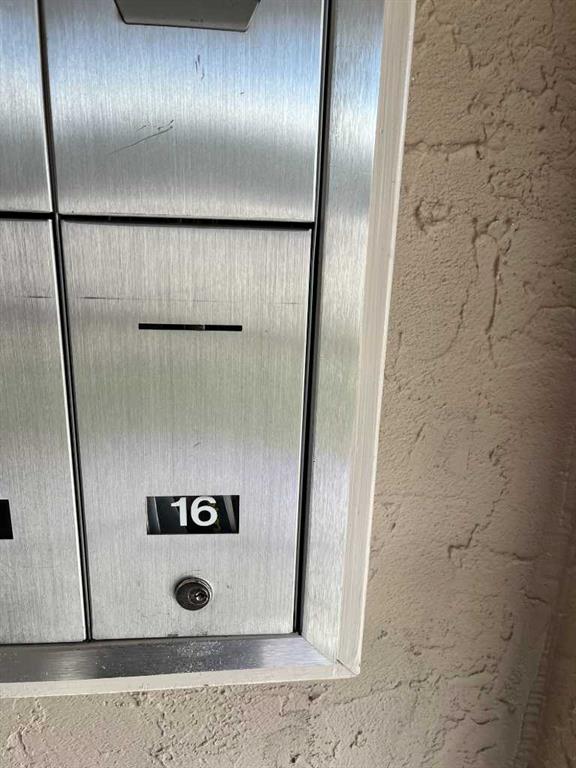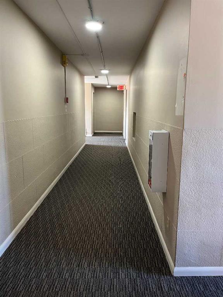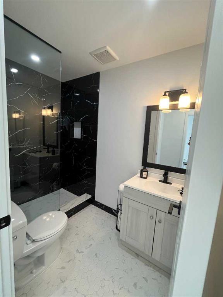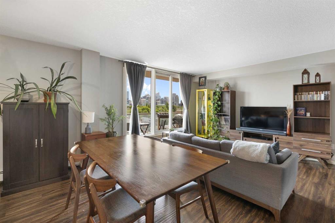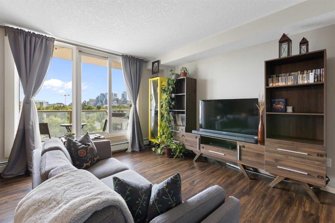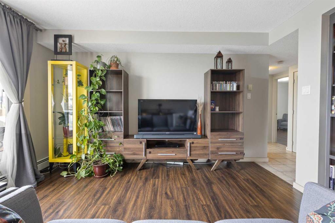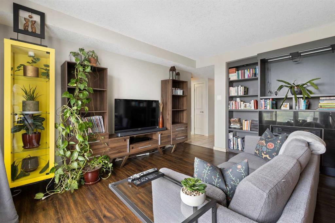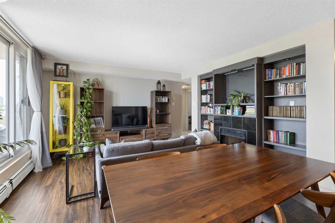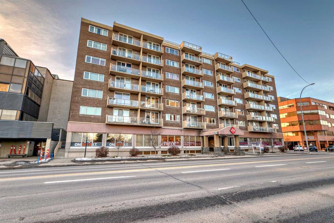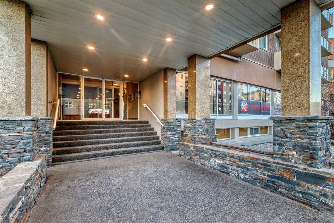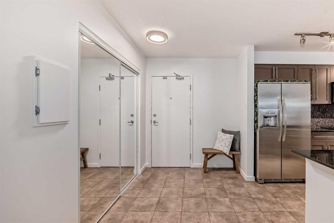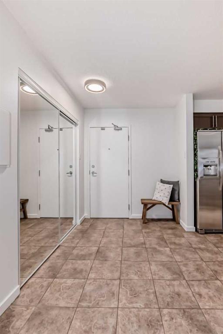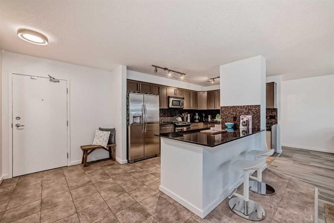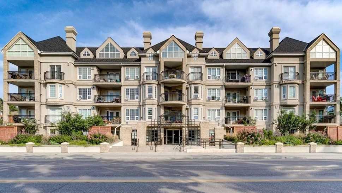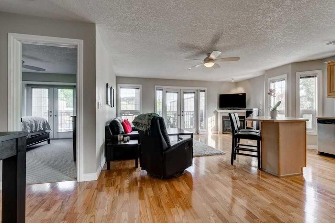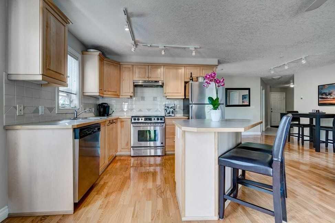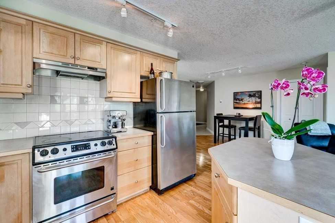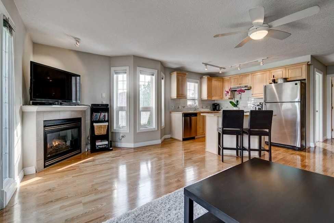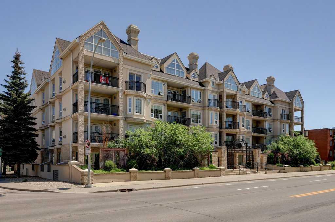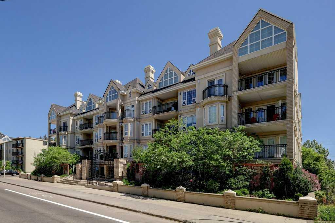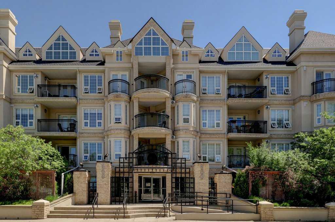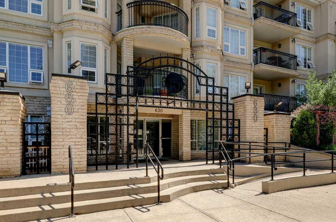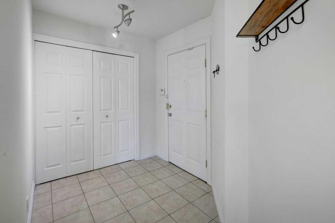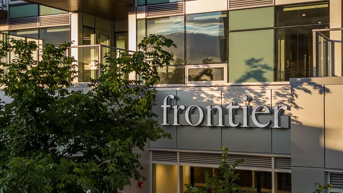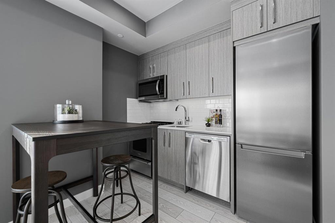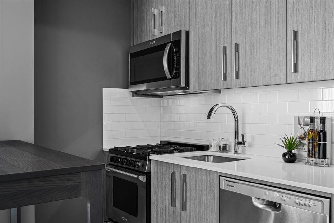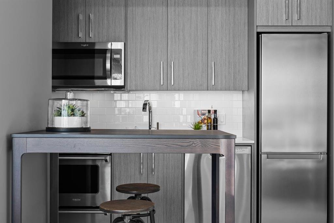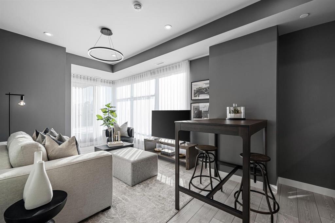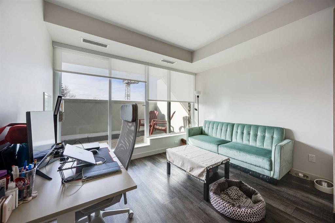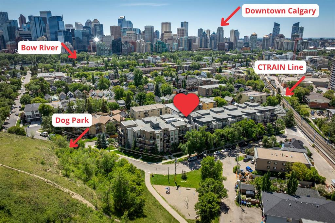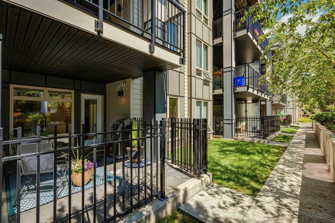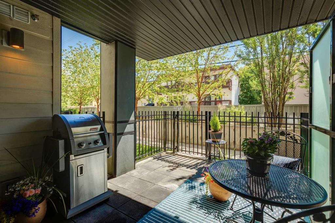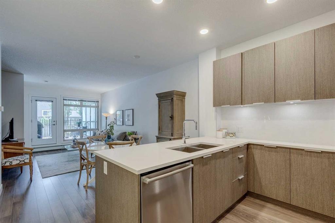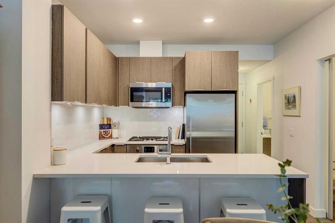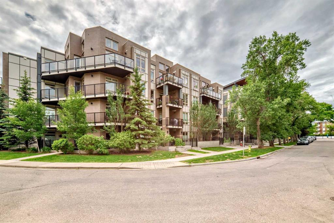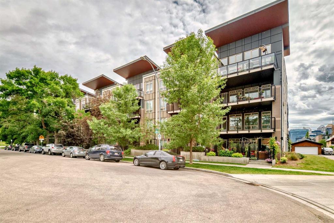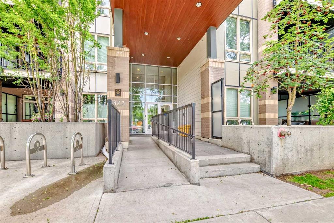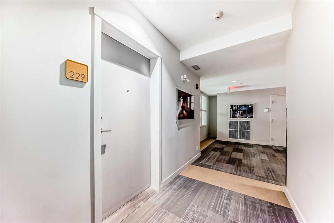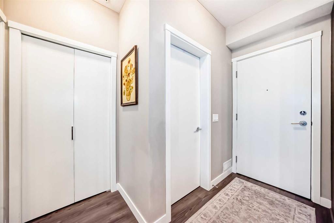105, 1718 14 Avenue NW
Calgary T2N 4Y7
MLS® Number: A2207077
$ 385,000
1
BEDROOMS
1 + 0
BATHROOMS
773
SQUARE FEET
2002
YEAR BUILT
****OPEN HOUSE SAT JUNE 14th, 12-2pm. Welcome to The Renaissance – a vibrant, senior-friendly community where comfort, connection, and convenience come together. This beautifully updated 1-bedroom, 1-bathroom plus den apartment is located on the 2nd floor and offers a bright, modern living space with a thoughtful layout designed for easy living. Step inside and you'll love the fresh paint, new baseboards and doors, stylish lighting, and luxury vinyl plank flooring throughout. The kitchen shines with updated quartz countertops, classic subway tile backsplash, stainless steel appliances, and a newer stacked washer/dryer in the spacious laundry room which also comes with plenty of storage. The bathroom includes both a stand-up shower and a full tub, giving you flexible options for comfort and accessibility. BUT WHAT TRULY SETS THIS HOME APART IS THE LIFESTYE IT OFFERS!! Attached to North Hill Mall — HAS A SAFEWAY, so you'll never need to go outside for groceries, shopping, or coffee with a friend. Steps to the LRT, making it easy to get around the city or visit loved ones. A long list of senior-focused amenities, including: • Concierge service • Crafts & games rooms • A theatre • Party room with full kitchen • Library & fitness center • Guest suite for visitors • Heated, underground titled parking • Heated, underground visitor parking. Car wash! You’ll also appreciate the large storage locker and the welcoming community that makes The Renaissance such a special place to live. Whether you're looking to right-size, simplify, or just enjoy life a little more — this home offers the ideal balance of independence, social connection, and security. Don’t miss your chance to be part of this sought-after NW Calgary building.
| COMMUNITY | Hounsfield Heights/Briar Hill |
| PROPERTY TYPE | Apartment |
| BUILDING TYPE | High Rise (5+ stories) |
| STYLE | Single Level Unit |
| YEAR BUILT | 2002 |
| SQUARE FOOTAGE | 773 |
| BEDROOMS | 1 |
| BATHROOMS | 1.00 |
| BASEMENT | |
| AMENITIES | |
| APPLIANCES | Central Air Conditioner, Dishwasher, Electric Stove, Garburator, Microwave Hood Fan, Refrigerator, Washer/Dryer Stacked, Window Coverings |
| COOLING | Central Air |
| FIREPLACE | Gas, Living Room |
| FLOORING | Vinyl |
| HEATING | Baseboard, Natural Gas |
| LAUNDRY | In Unit |
| LOT FEATURES | |
| PARKING | Guest, Heated Garage, Parkade, Secured, Titled, Underground |
| RESTRICTIONS | Adult Living |
| ROOF | |
| TITLE | Fee Simple |
| BROKER | KIC Realty |
| ROOMS | DIMENSIONS (m) | LEVEL |
|---|---|---|
| Entrance | 4`7" x 4`4" | Main |
| Laundry | 9`10" x 7`10" | Main |
| Kitchen With Eating Area | 9`3" x 9`11" | Main |
| Living Room | 17`6" x 12`7" | Main |
| Office | 12`0" x 6`2" | Main |
| Bedroom - Primary | 13`1" x 11`4" | Main |
| 4pc Bathroom | 11`8" x 7`9" | Main |

