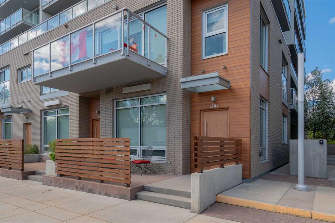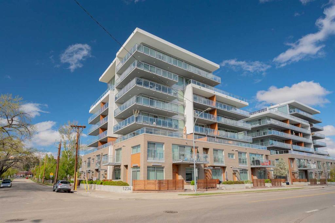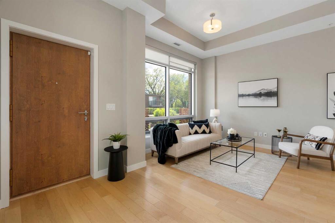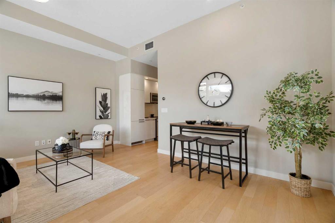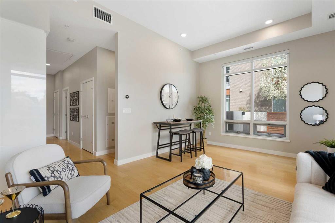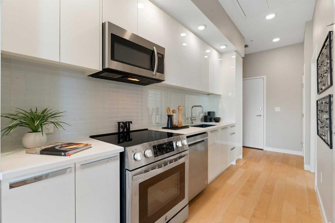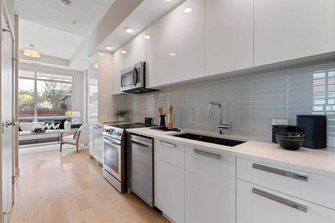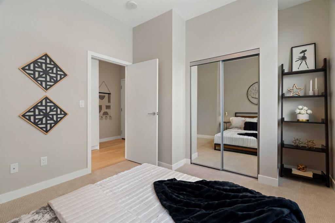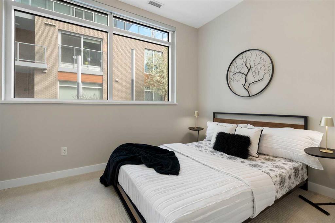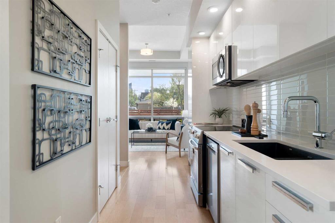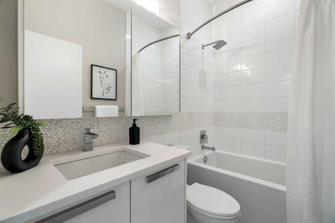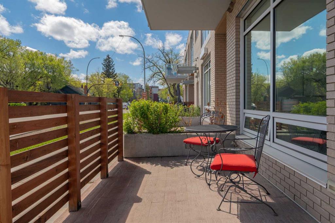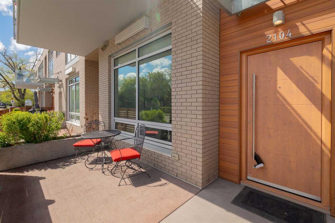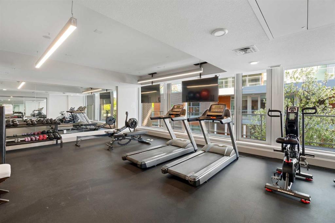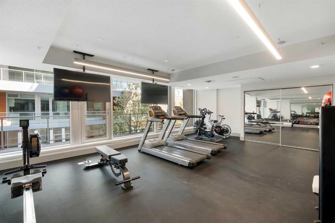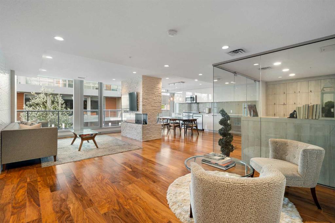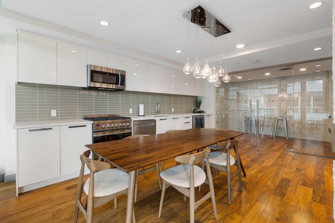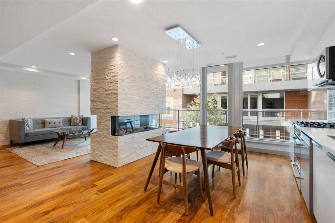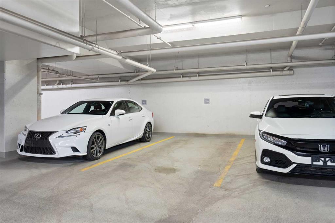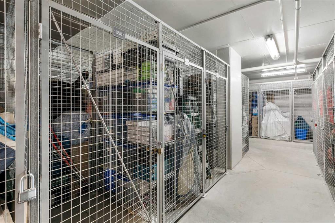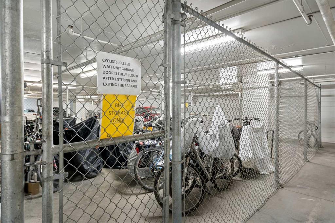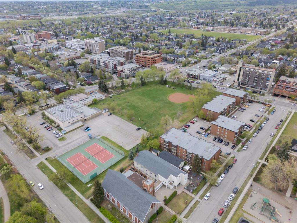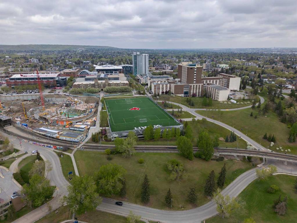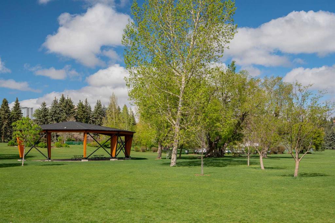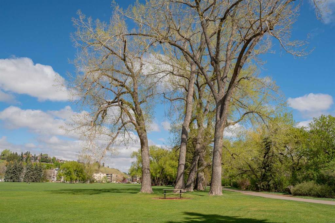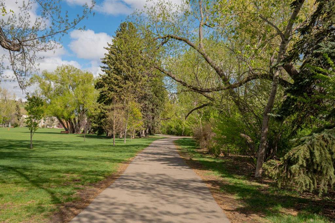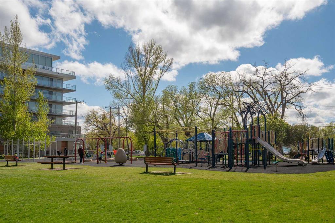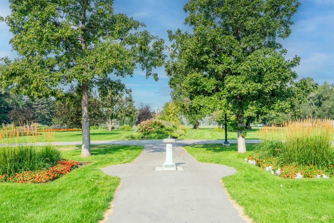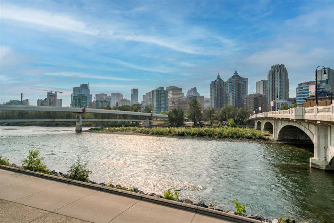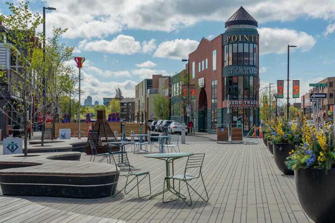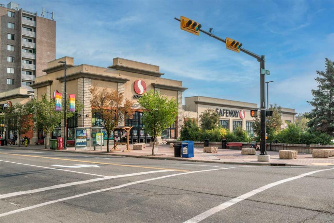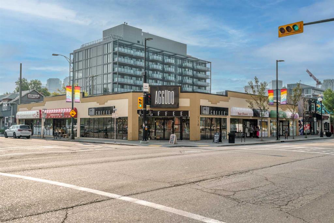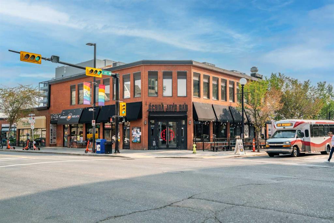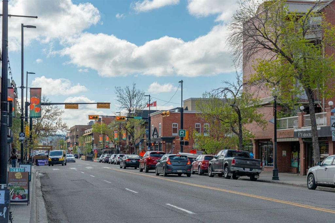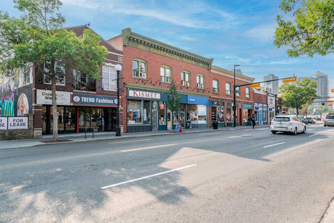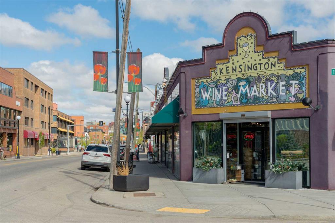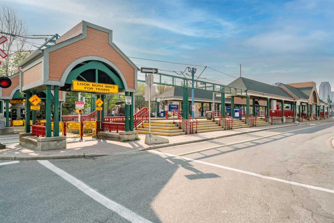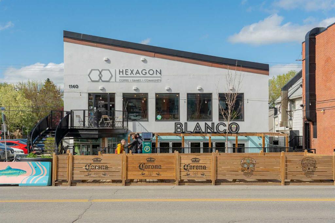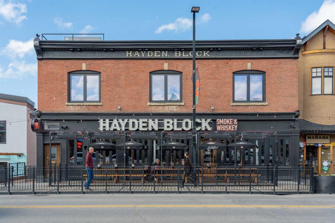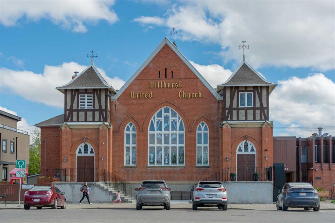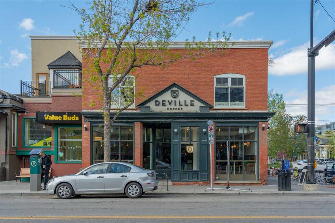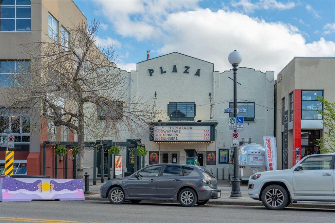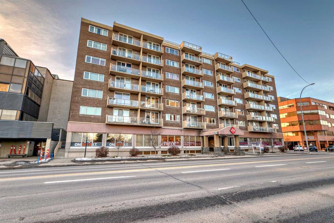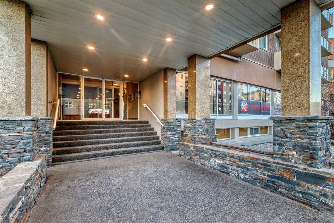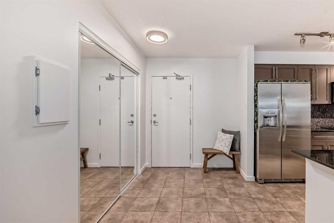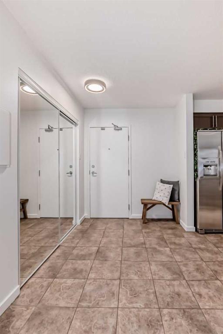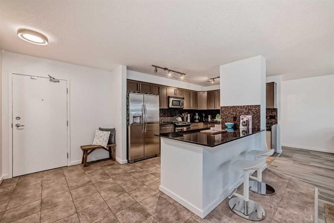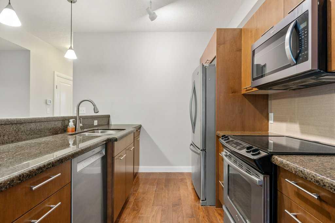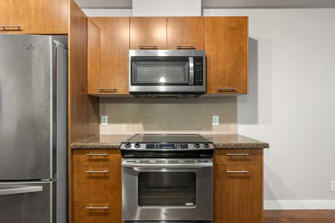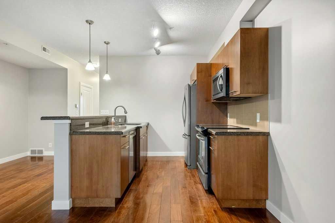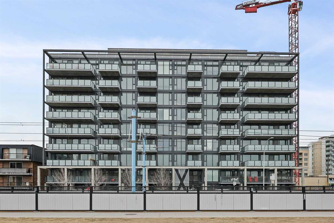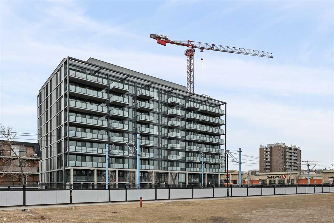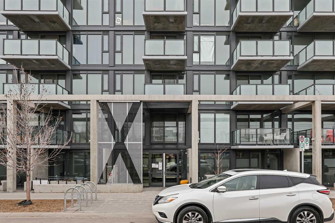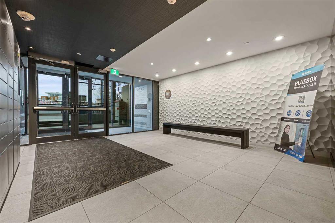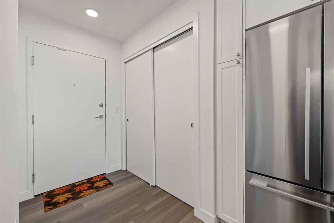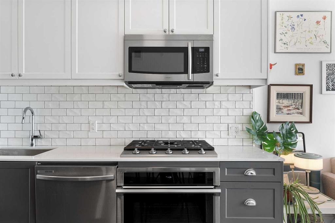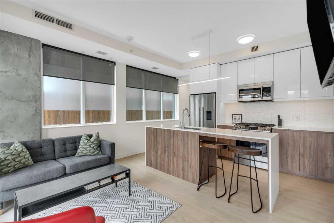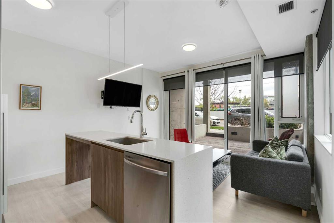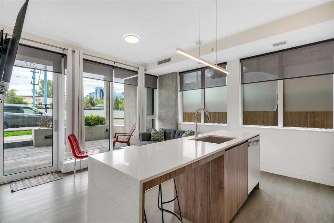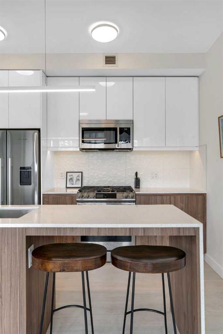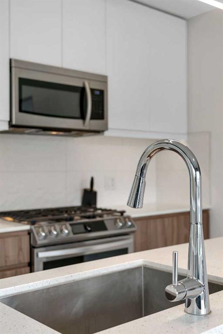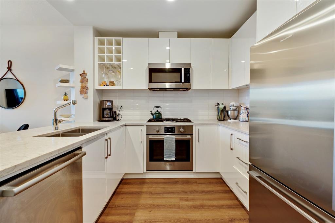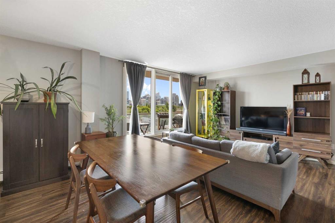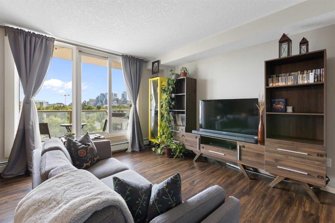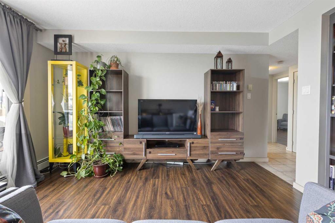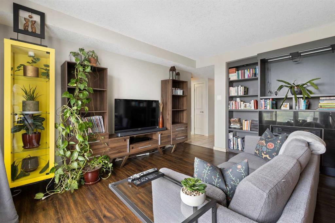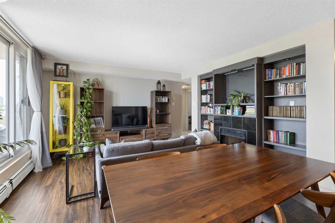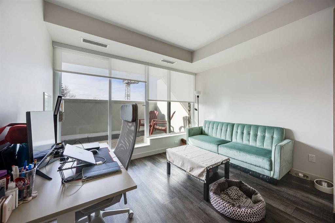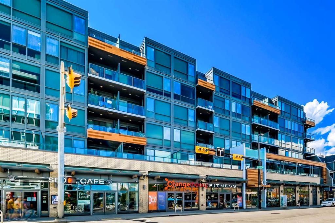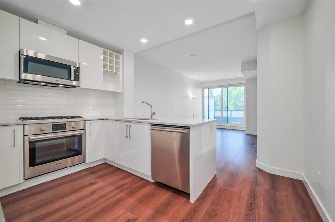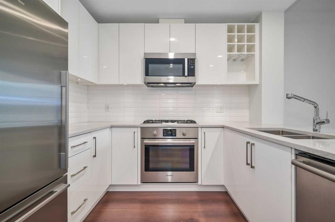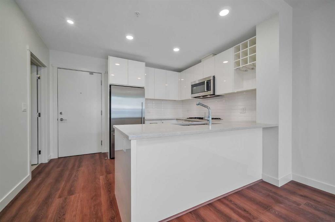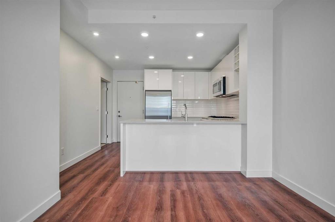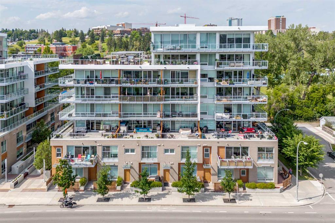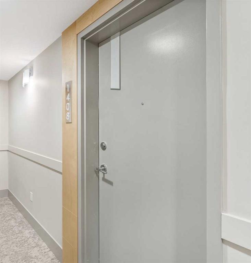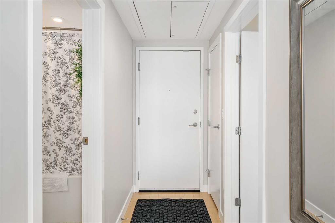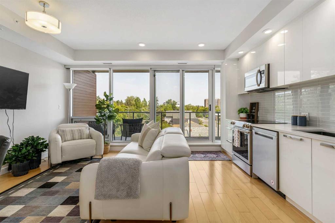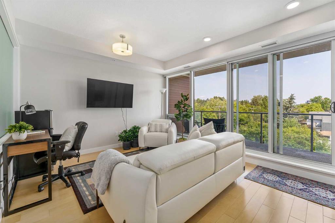2104, 1234 5 Avenue NW
Calgary T2N 0R9
MLS® Number: A2233865
$ 350,000
1
BEDROOMS
1 + 0
BATHROOMS
554
SQUARE FEET
2017
YEAR BUILT
OPEN HOUSE: SATURDAY JUNE 28, 1-4PM! Welcome to EZRA on Riley Park, where urban convenience meets natural beauty in the vibrant inner-city community of Hillhurst. This freshly painted, corner unit offers exceptional value with its sleek design, premium finishings, and prime location. Ezra is backing directly onto Riley Park and just steps from the Hillhurst/Sunnyside Community Centre. Offering 554 sq ft of thoughtfully designed living space, this ground-level condo features its own private entrance, with solid European style access door with multiple locking points, perfect for quick in-and-out access or easy dog walks. Enjoy your sunny, south-facing patio—complete with a gas line for BBQing—ideal for summer lounging or entertaining. Built in 2017, this stylish home showcases 10'8" ft ceilings, enhancing the sense of openness, and is filled with natural light thanks to large corner windows. The kitchen boasts quartz countertops, European-style built-in refrigerator and freezer, a brand new stove, and sleek cabinetry. The spacious living area flows into a generous bedroom with plenty of light, while the 4piece bathroom is a great size and features quartz countertops. Additional highlights include engineered hardwood flooring, soft carpet in the bedroom, recessed lighting, NEST thermostat, a titled underground parking stall, an assigned storage locker, and secure underground bike storage. Residents of EZRA enjoy top-tier amenities including a fitness centre, a guest suite, guest underground parking, and the impressive Ezra Lounge, featuring comfortable space to relax, a fireplace, and a kitchen—ideal for gatherings and quiet time. Located within walking distance to Kensington’s vibrant shops and restaurants, downtown, walking and bike paths, the Bow River and SAIT. This home offers a walkable, park-side lifestyle that’s hard to match. Welcome Home!
| COMMUNITY | Hillhurst |
| PROPERTY TYPE | Apartment |
| BUILDING TYPE | High Rise (5+ stories) |
| STYLE | Single Level Unit |
| YEAR BUILT | 2017 |
| SQUARE FOOTAGE | 554 |
| BEDROOMS | 1 |
| BATHROOMS | 1.00 |
| BASEMENT | |
| AMENITIES | |
| APPLIANCES | Dishwasher, Electric Stove, Garburator, Microwave Hood Fan, Refrigerator, Washer/Dryer |
| COOLING | Central Air |
| FIREPLACE | N/A |
| FLOORING | Carpet, Hardwood, Other, See Remarks |
| HEATING | Fan Coil |
| LAUNDRY | In Unit |
| LOT FEATURES | |
| PARKING | Heated Garage, Parkade, Stall, Titled, Underground |
| RESTRICTIONS | Pet Restrictions or Board approval Required |
| ROOF | |
| TITLE | Fee Simple |
| BROKER | Royal LePage Benchmark |
| ROOMS | DIMENSIONS (m) | LEVEL |
|---|---|---|
| 4pc Bathroom | 8`0" x 4`10" | Main |
| Bedroom - Primary | 10`8" x 13`3" | Main |
| Living Room | 17`9" x 13`4" | Main |
| Dining Room | 8`4" x 5`2" | Main |
| Kitchen | 9`3" x 19`1" | Main |


