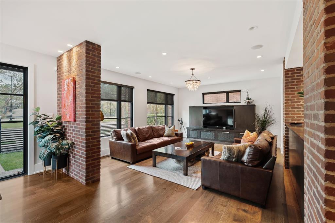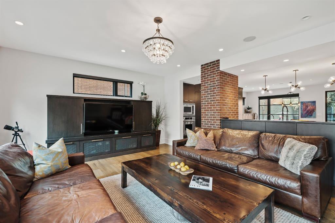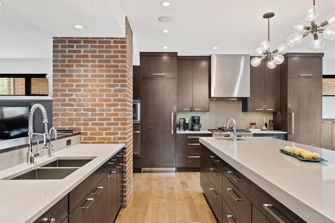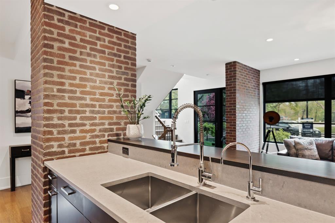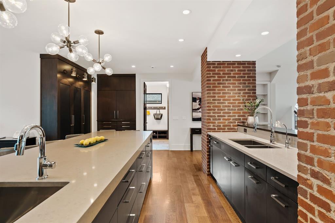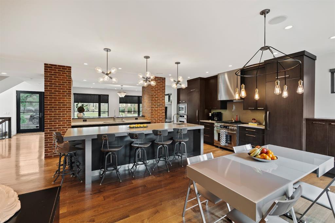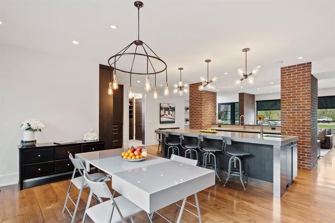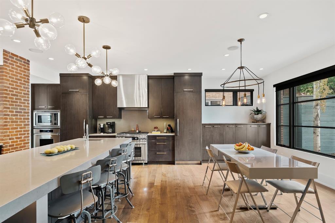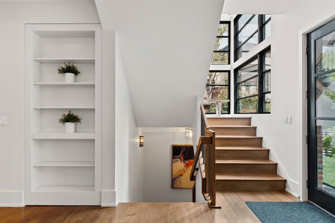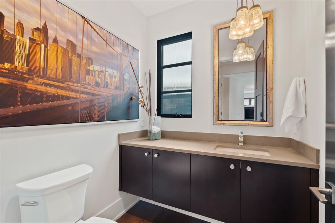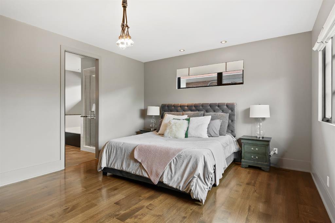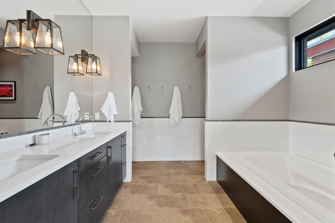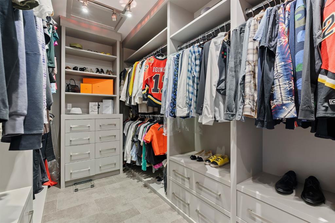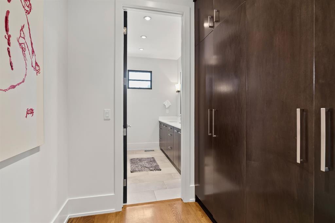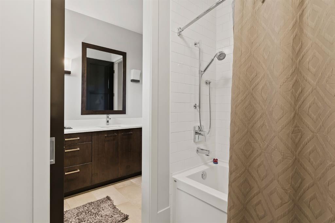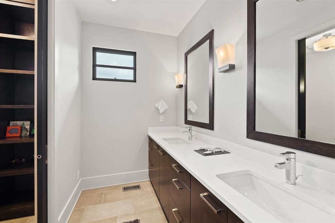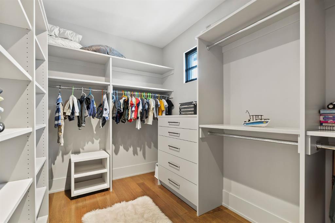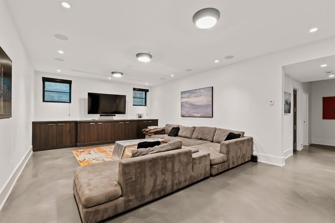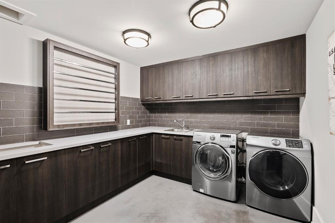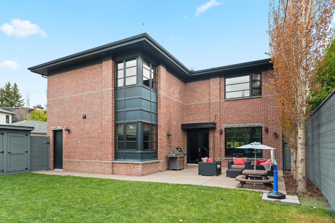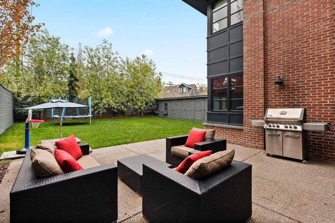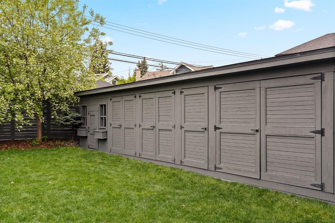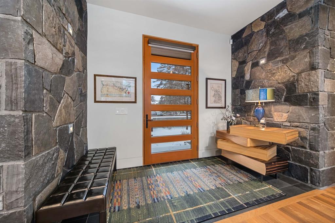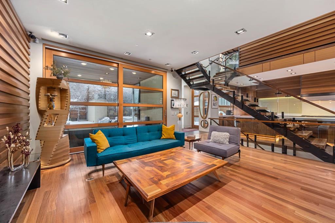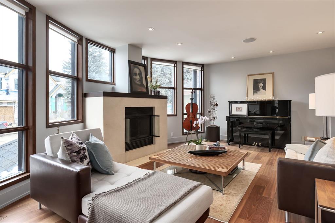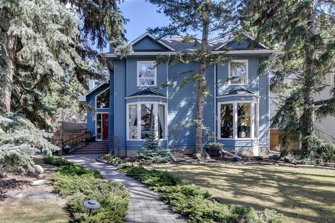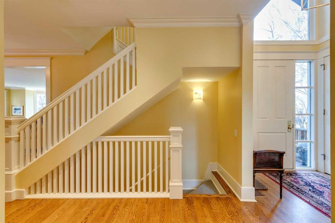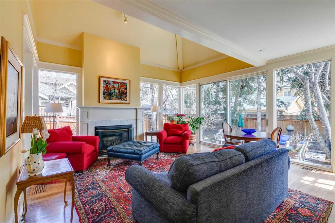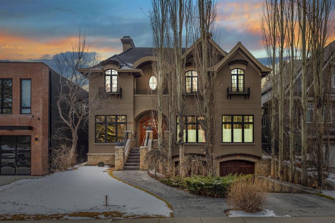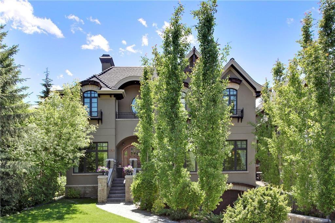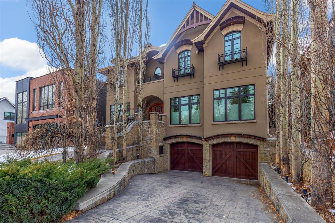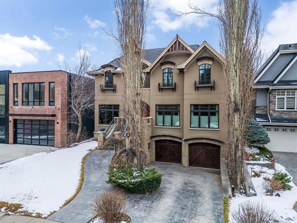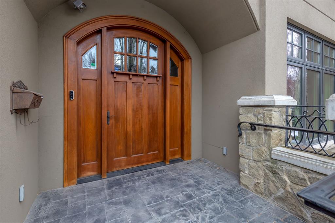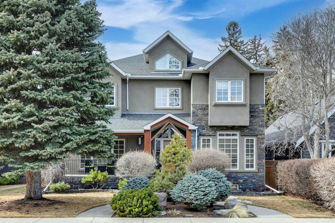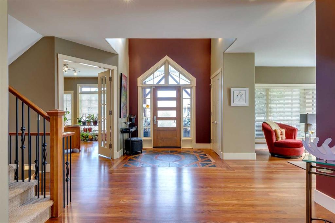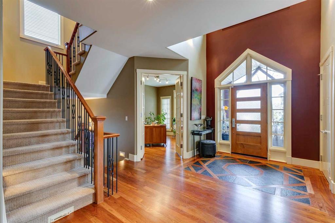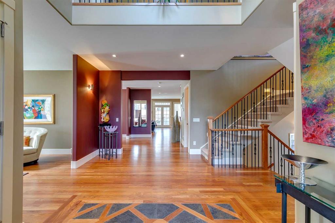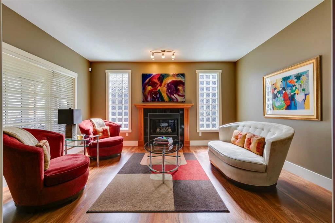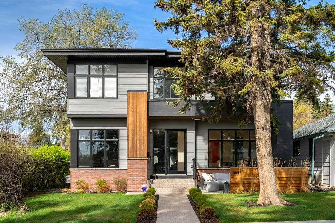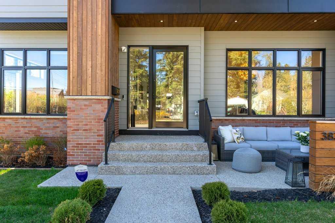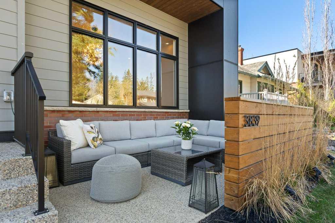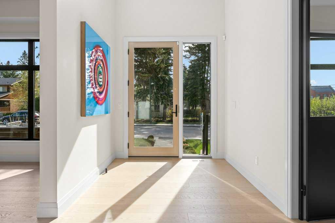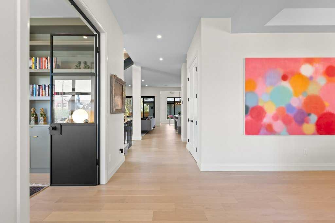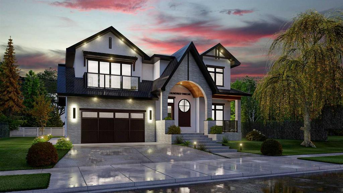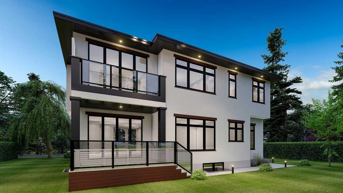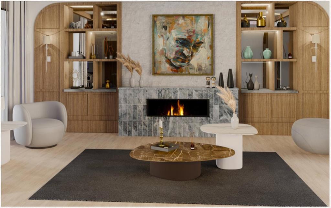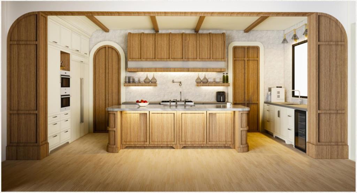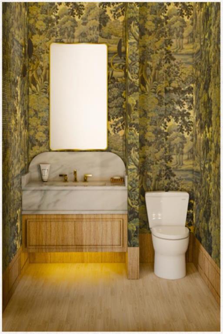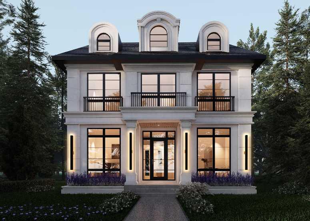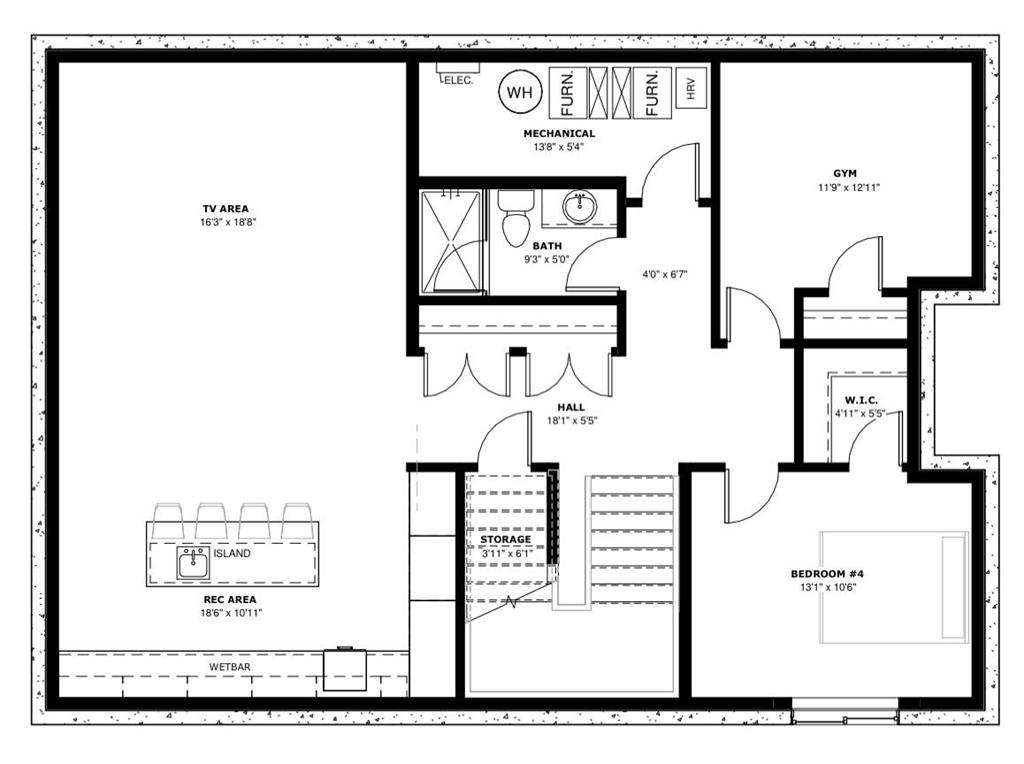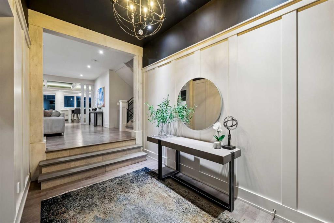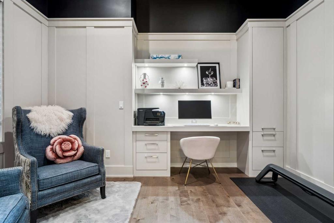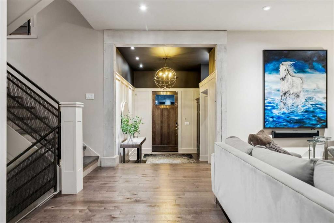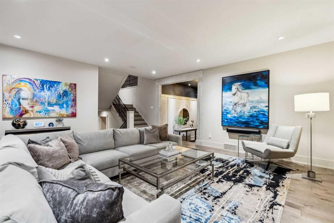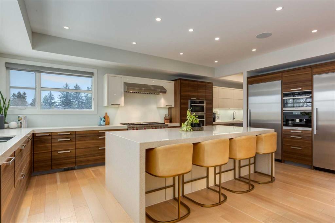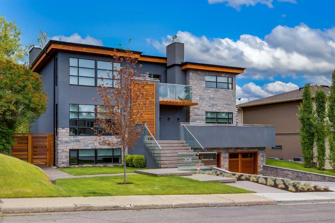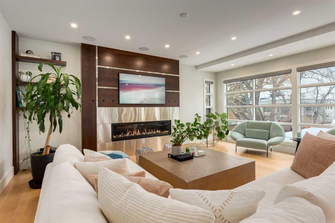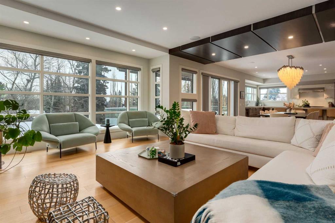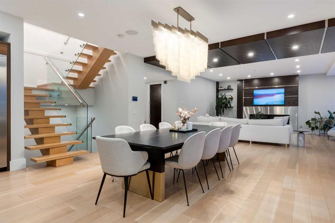3001 Elbow Drive SW
Calgary T2S 2J3
MLS® Number: A2220629
$ 2,900,000
4
BEDROOMS
3 + 1
BATHROOMS
3,212
SQUARE FEET
2011
YEAR BUILT
Tucked away in a quiet, tree-lined pocket off Elbow Drive, this New York–inspired residence in prestigious Elbow Park offers a rare blend of inner-city energy and serene natural beauty. Set on a .15-acre lot and surrounded by lush greenery, this four bedroom home spans over 4,800 sq ft and was masterfully constructed by renowned Mission Homes, one of Calgary’s top luxury builders. With a striking full brick exterior and oversized windows that frame views of the Elbow River, the home makes a commanding first impression. Inside, the main floor unfolds in a bright, open-concept layout, where rich design elements like exposed brick, site-finished hardwood, and custom millwork create a space that is both elevated and inviting. The gourmet kitchen features top-tier appliances, ample cabinetry, and a stunning waterfall island — ideal for entertaining or everyday family life. A secret powder room entry adds a touch of architectural intrigue, while thoughtful lighting choices bring warmth and sophistication to each room. The private outdoor terrace, tucked behind the oversized attached garage, offers multiple seating areas and a beautifully landscaped yard — perfect for quiet weekends or lively gatherings. Upstairs, a loft-style office overlooks the Elbow River, providing a work-from-home view that rivals any downtown office. A wall of built-in shelving makes it easy to surround yourself with inspiration. The primary suite features a luxurious 5-piece ensuite and walk-in closet, while two additional bedrooms — each with their own walk-in — share a generous Jack-and-Jill bathroom. The lower level carries the industrial-chic aesthetic forward with polished concrete floors, a cozy media area, guest bedroom, full bath, and a spacious laundry room. This home is steps from Calgary’s river pathways, The Glencoe Club, top-rated schools, and the shops and restaurants of 4th Street — offering a lifestyle that’s as connected as it is calm. A rare offering in one of Calgary’s most cherished communities.
| COMMUNITY | Elbow Park |
| PROPERTY TYPE | Detached |
| BUILDING TYPE | House |
| STYLE | 2 Storey |
| YEAR BUILT | 2011 |
| SQUARE FOOTAGE | 3,212 |
| BEDROOMS | 4 |
| BATHROOMS | 4.00 |
| BASEMENT | Finished, Full |
| AMENITIES | |
| APPLIANCES | Central Air Conditioner, Dishwasher, Dryer, Freezer, Garage Control(s), Garburator, Gas Stove, Microwave, Oven-Built-In, Range Hood, Refrigerator, Washer, Window Coverings |
| COOLING | Central Air |
| FIREPLACE | N/A |
| FLOORING | Ceramic Tile, Hardwood |
| HEATING | Forced Air |
| LAUNDRY | In Basement |
| LOT FEATURES | Back Lane, Back Yard, City Lot, Corner Lot, Creek/River/Stream/Pond, Front Yard, Lawn, Level, Street Lighting |
| PARKING | Double Garage Attached |
| RESTRICTIONS | None Known |
| ROOF | Asphalt Shingle |
| TITLE | Fee Simple |
| BROKER | Sotheby's International Realty Canada |
| ROOMS | DIMENSIONS (m) | LEVEL |
|---|---|---|
| Laundry | 10`6" x 10`1" | Basement |
| Storage | 10`4" x 5`0" | Basement |
| Furnace/Utility Room | 18`4" x 8`0" | Basement |
| Game Room | 24`11" x 16`0" | Basement |
| Bedroom | 18`4" x 13`7" | Basement |
| 4pc Bathroom | 11`0" x 6`0" | Basement |
| 2pc Bathroom | 5`11" x 6`1" | Main |
| Mud Room | 9`11" x 10`11" | Main |
| Kitchen | 27`8" x 16`2" | Main |
| Dining Room | 18`7" x 9`3" | Main |
| Living Room | 26`0" x 16`9" | Main |
| Office | 18`9" x 10`10" | Upper |
| Bedroom - Primary | 18`7" x 13`11" | Upper |
| Bedroom | 12`8" x 16`7" | Upper |
| Bedroom | 12`8" x 15`10" | Upper |
| Office | 18`9" x 10`10" | Upper |
| 5pc Bathroom | 11`9" x 9`6" | Upper |
| 5pc Ensuite bath | 13`5" x 11`2" | Upper |
| Walk-In Closet | 10`8" x 6`5" | Upper |
| Walk-In Closet | 8`0" x 11`11" | Upper |
| Walk-In Closet | 7`6" x 13`5" | Upper |





