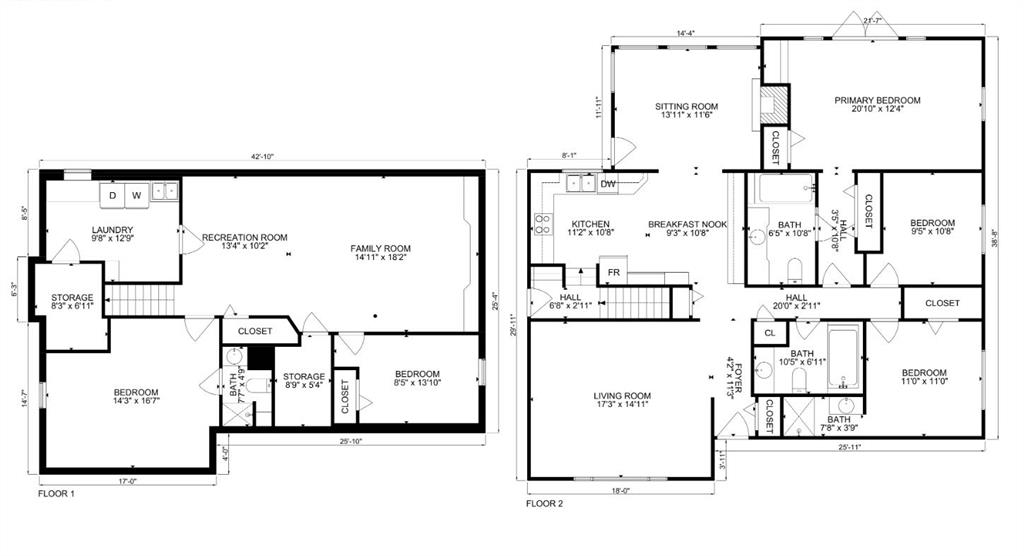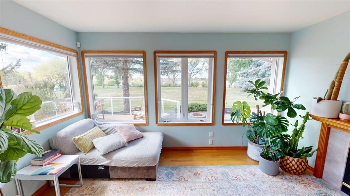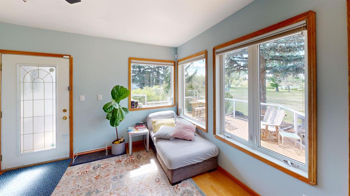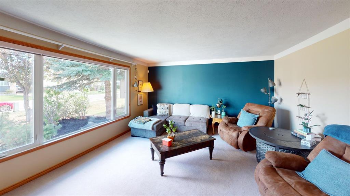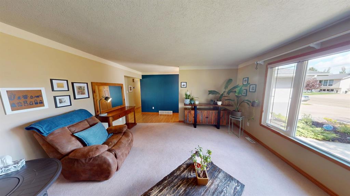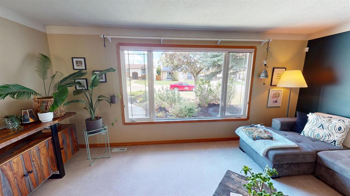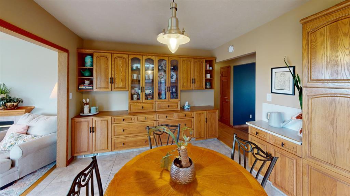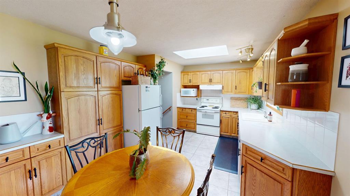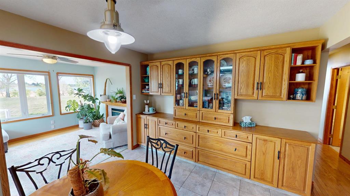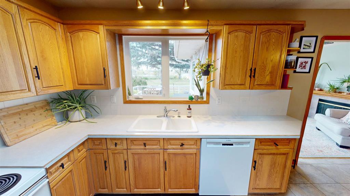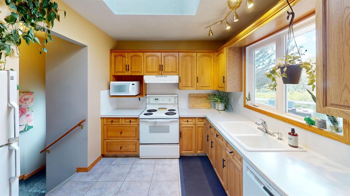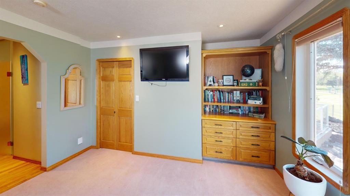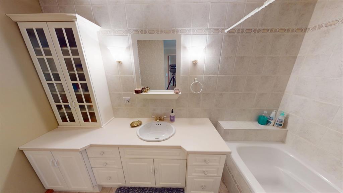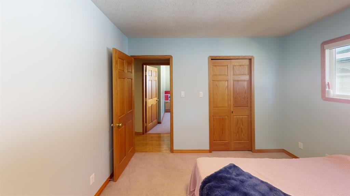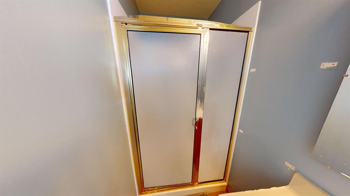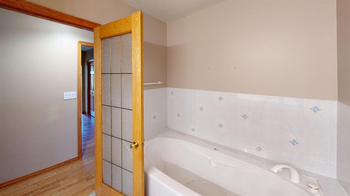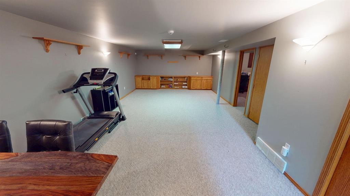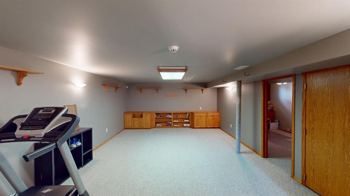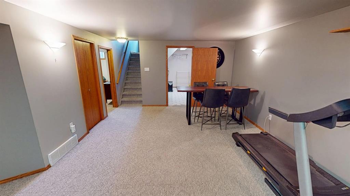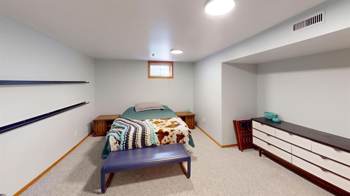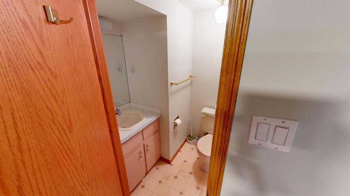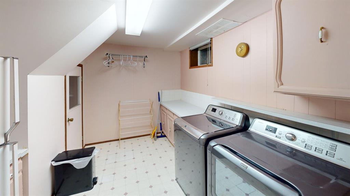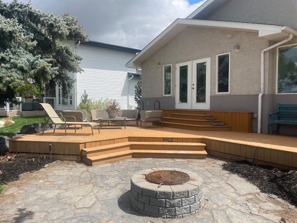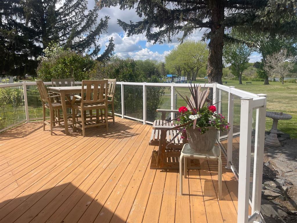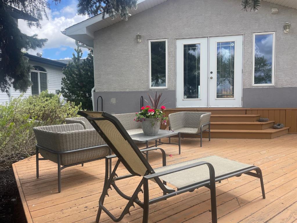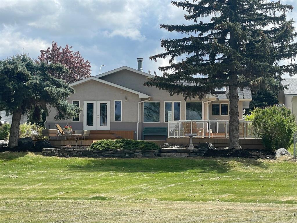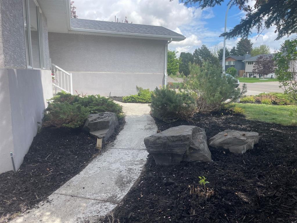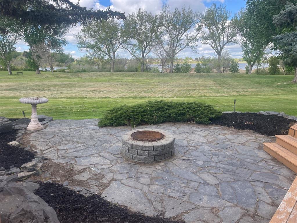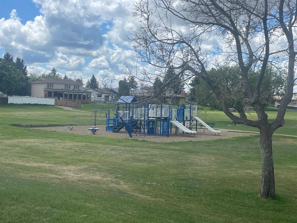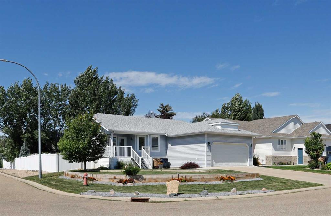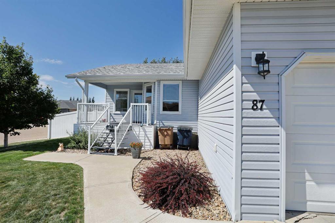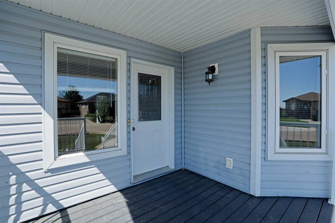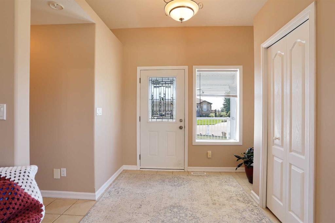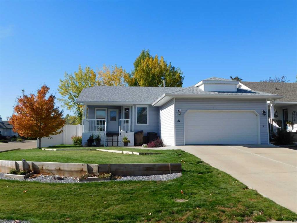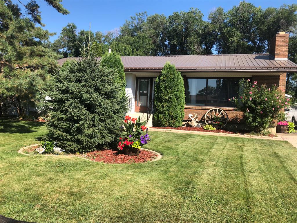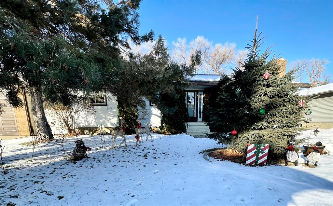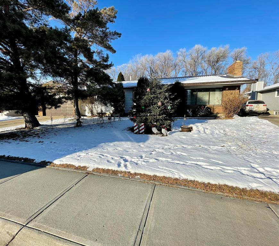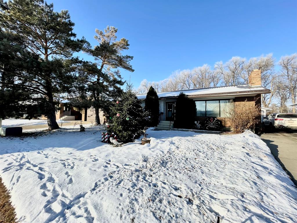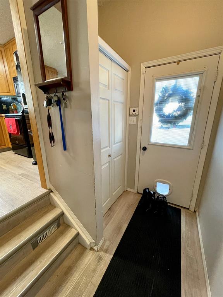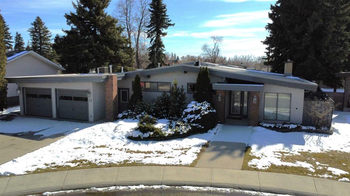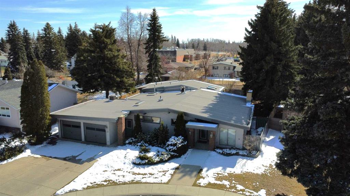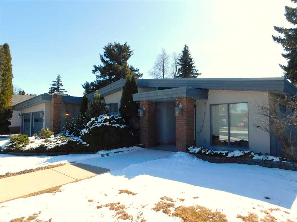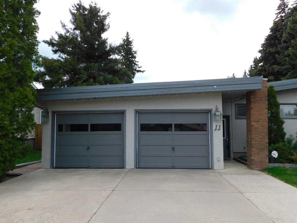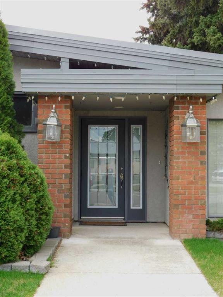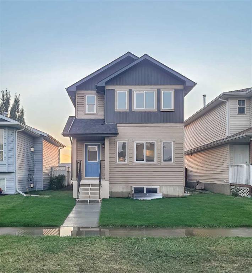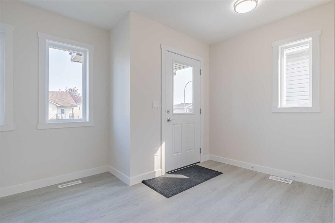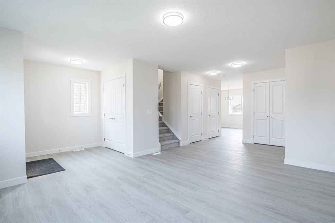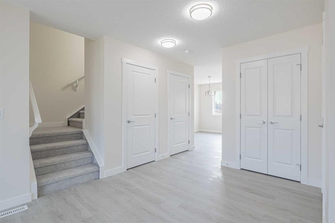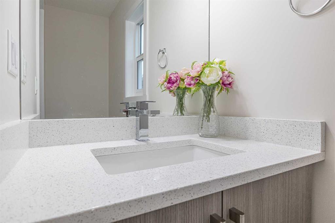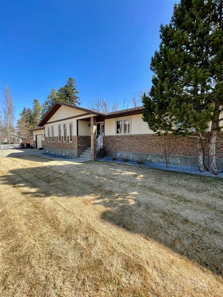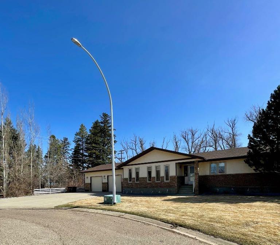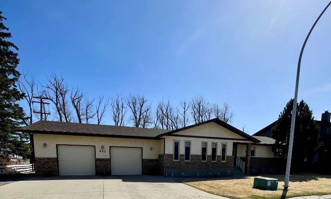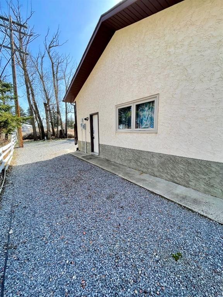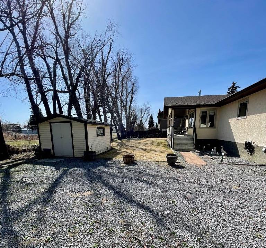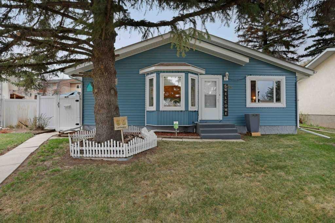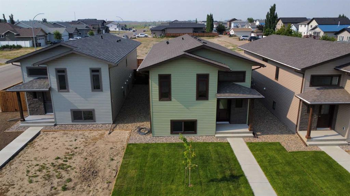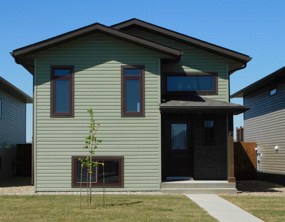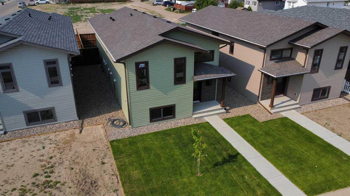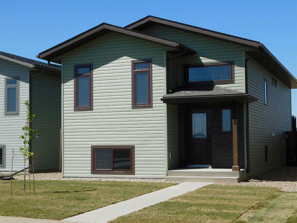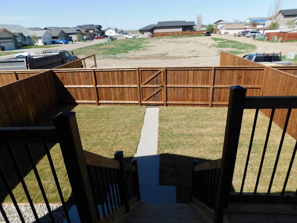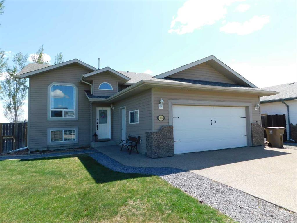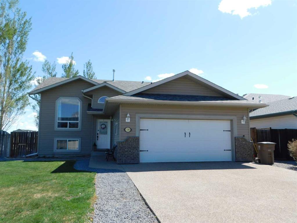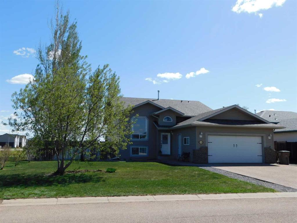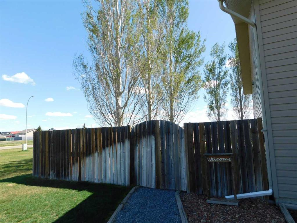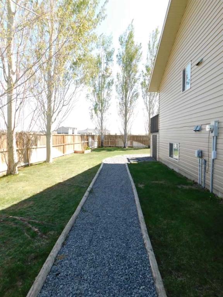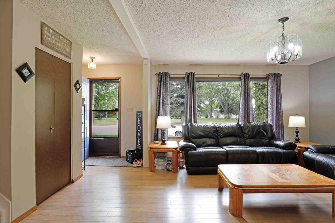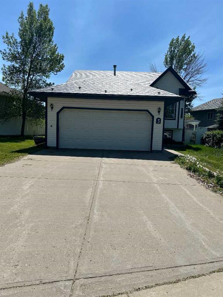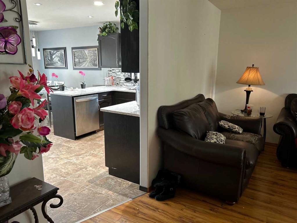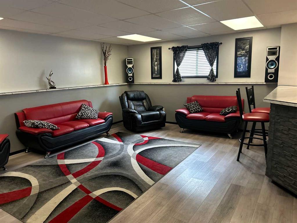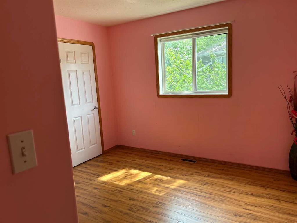300 Lake Stafford Drive E
Brooks T1R0L9
MLS® Number: A2226112
$ 454,700
5
BEDROOMS
3 + 1
BATHROOMS
1,670
SQUARE FEET
1978
YEAR BUILT
LAKE STAFFORD LIVING - IF YOU KNOW, YOU KNOW - Dreamy second owner home is a true classic, with all of the hallmarks of fine quality & sound design. It is a perfect balance showcasing beautiful views of Lake Stafford, excellent natural light throughout, craftsman quality woodwork & a family pleasing floorplan. This is a home that will change your lifestyle for the better! Welcoming, professional landscaping with rockery, slate & established shrubs. The main floor feels open but not exposed; you can enjoy the flow of common living spaces without seeing every area from the front door. The kitchen, dining & main floor family room area are spectacular! Custom oak cabinetry with pantry, built in china cabinet & miles of storage; doing the dishes will never be boring...check out the park view from here. Family room overlooks pretty back yard & access to multilevel decks for easy grilling. This will be your favourite place in the house; is it your formal dining room, library or fitness centre? Hard to decide with such amazing views. Enormous living room fits your largest sectionals & grand piano together without being crowded; it is that big. This is a master suite unlike what you have seen before - a closet hallway, gorgeous 4 pc ensuite, built-in storage & access to the lake view deck. Two additional bdrms on main, 1 with shower & sink. Fully developed basement could easily set up as private living area for extended family with separate entrance. This recreation room has space for your snooker table, exercise equipment, projector & screen, you will love Saturday nights in. Two additional bdrms, 1 with 3 pc shower bath; the envy of your teenager's friends & treasured by overnight guests. Spacious laundry area does double duty with potential as preserving kitchen - lots of work space, sink, storage, additional fridge & freezer. The yard will become your outdoor living room with lots of different places for your bbq, container garden, outdoor dining suite & around the fire furniture. Attached, oversize single garage accommodates SUV with lots of storage space & long drive way provides more off street parking & RV storage. New windows In Living Room & Family Room just installed in April 2025. Tour this beautiful home virtually by clicking on the video link. Next, book your showing & change your weekend plans...you're going to be moving when you weren't even looking! But you'll stay for 40 years & love the views, access to walking paths, a playground at your back door, gorgeous yard to putter in & a home to stay home for. It REALLY is that good.
| COMMUNITY | Lakewood |
| PROPERTY TYPE | Detached |
| BUILDING TYPE | House |
| STYLE | Bungalow |
| YEAR BUILT | 1978 |
| SQUARE FOOTAGE | 1,670 |
| BEDROOMS | 5 |
| BATHROOMS | 4.00 |
| BASEMENT | Finished, Full |
| AMENITIES | |
| APPLIANCES | Dishwasher, Electric Stove, Refrigerator, Washer/Dryer |
| COOLING | Central Air |
| FIREPLACE | Gas |
| FLOORING | Carpet, Ceramic Tile, Hardwood, Vinyl |
| HEATING | Forced Air |
| LAUNDRY | In Basement |
| LOT FEATURES | Backs on to Park/Green Space, Lake, Views |
| PARKING | Off Street, Single Garage Attached |
| RESTRICTIONS | None Known |
| ROOF | Asphalt Shingle |
| TITLE | Fee Simple |
| BROKER | Royal LePage Community Realty |
| ROOMS | DIMENSIONS (m) | LEVEL |
|---|---|---|
| Game Room | 27`0" x 18`0" | Basement |
| Bedroom | 8`5" x 13`10" | Basement |
| 3pc Bathroom | 0`0" x 0`0" | Basement |
| Laundry | 9`8" x 12`9" | Basement |
| Bedroom | 8`5" x 13`10" | Basement |
| Living Room | 17`3" x 14`11" | Main |
| Kitchen With Eating Area | 20`3" x 10`8" | Main |
| Family Room | 13`11" x 11`6" | Main |
| Bedroom - Primary | 20`10" x 12`4" | Main |
| 4pc Ensuite bath | 0`0" x 0`0" | Main |
| Bedroom | 9`5" x 10`8" | Main |
| Bedroom | 11`0" x 11`0" | Main |
| 3pc Bathroom | 10`5" x 6`11" | Main |
| 2pc Bathroom | 7`8" x 3`9" | Main |


