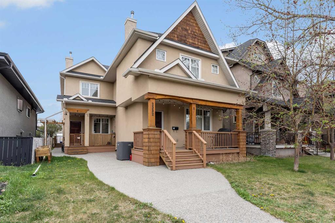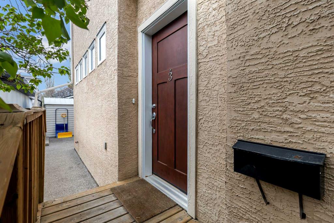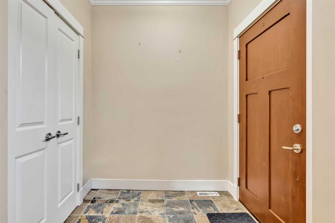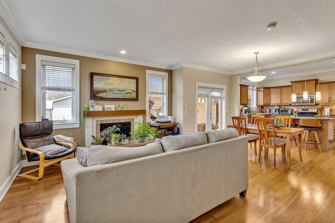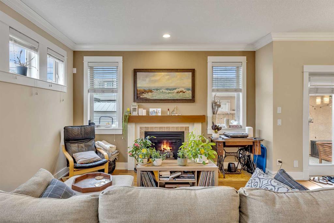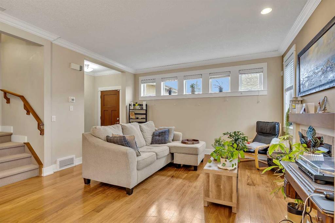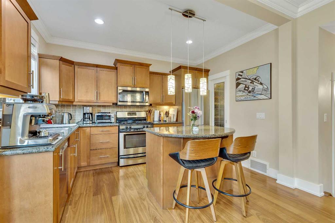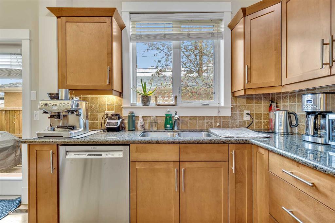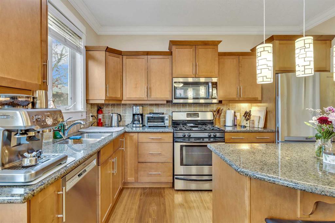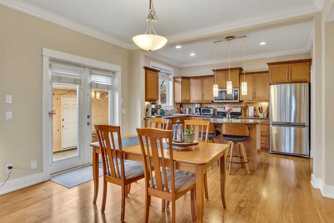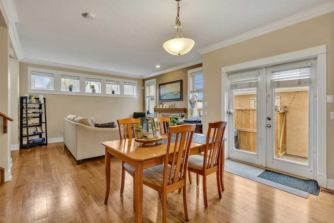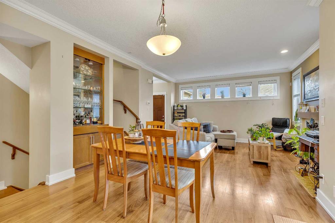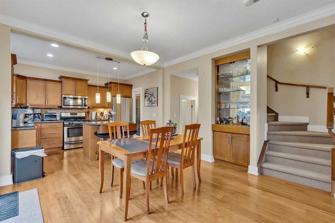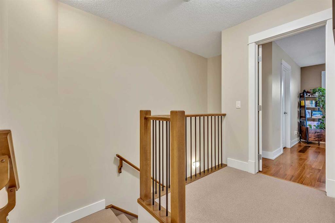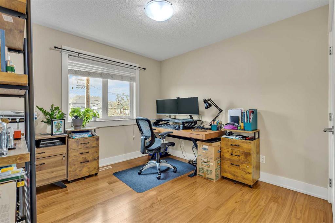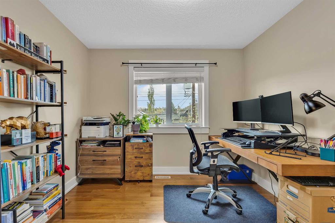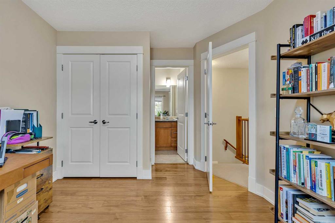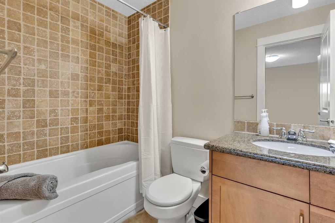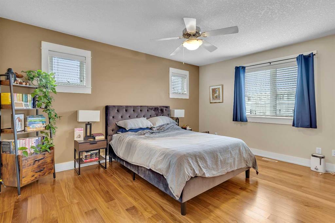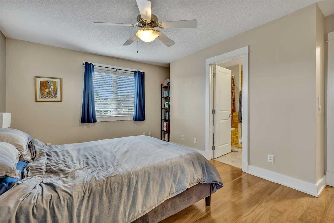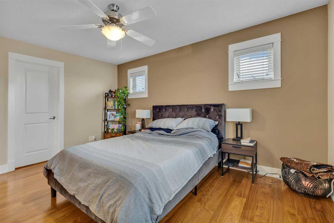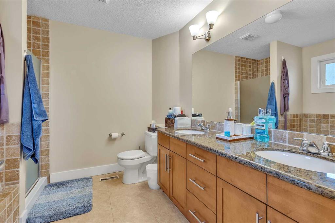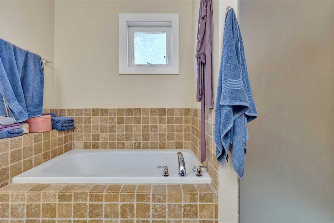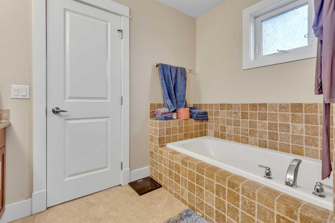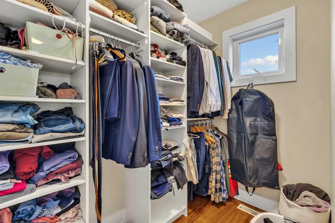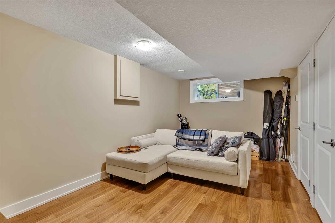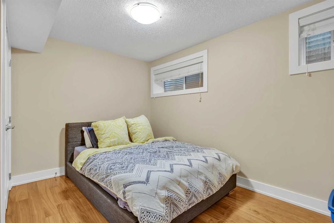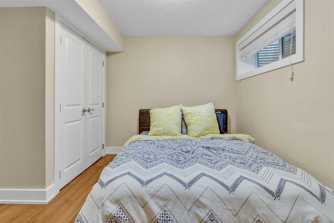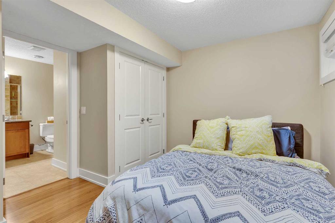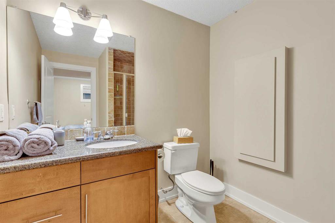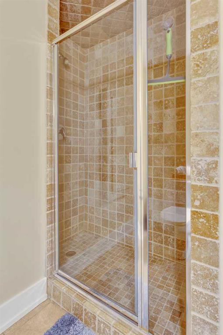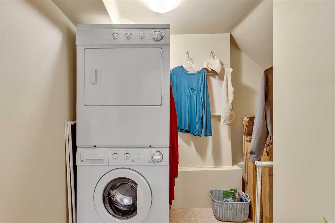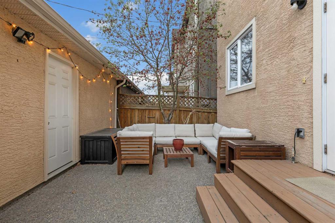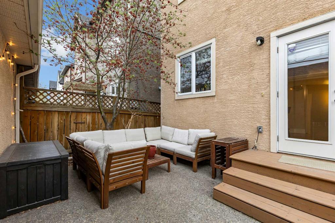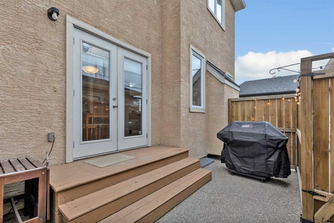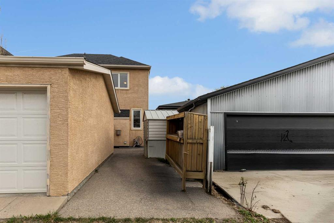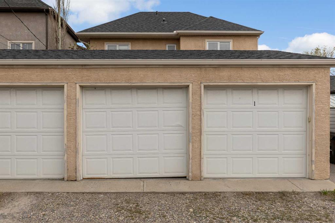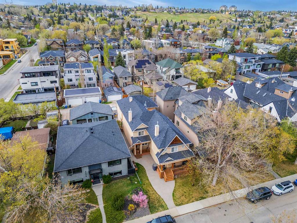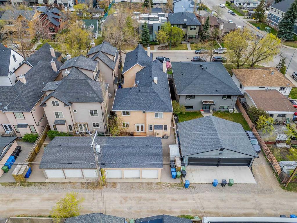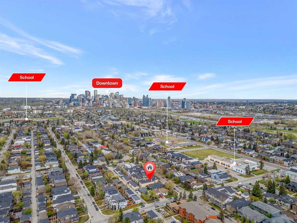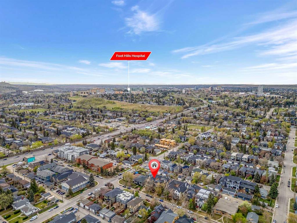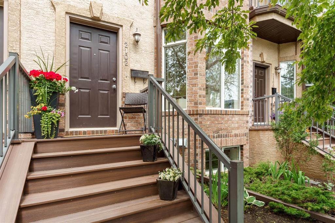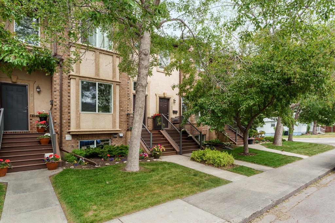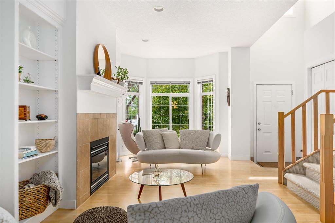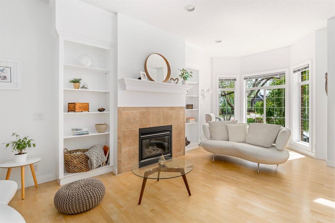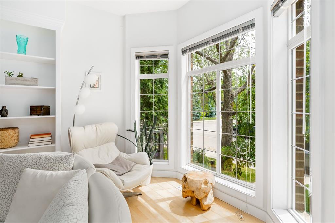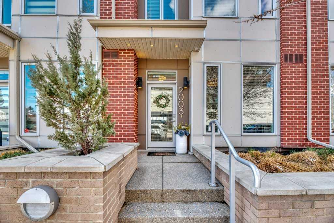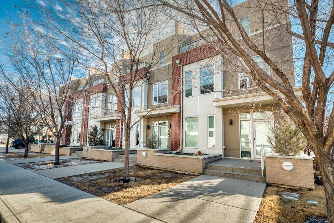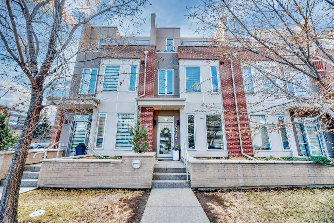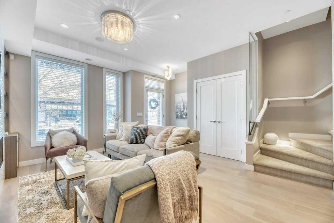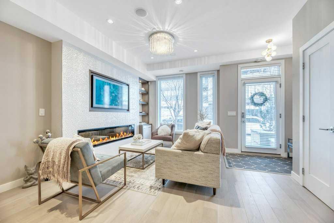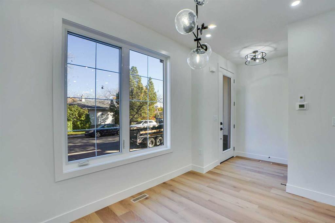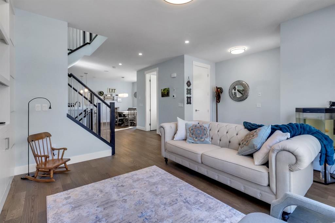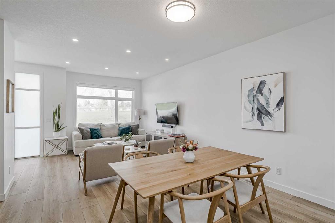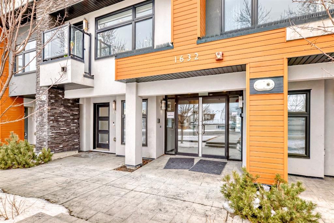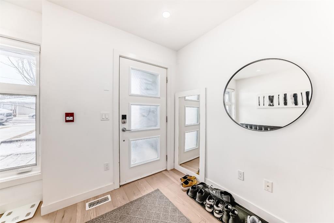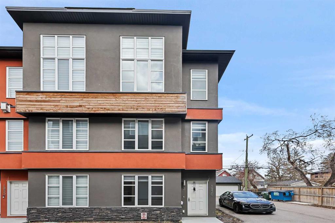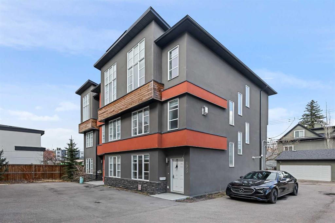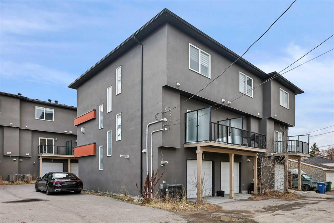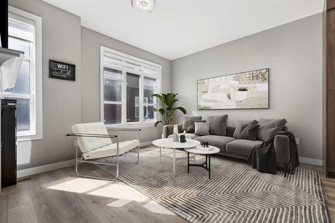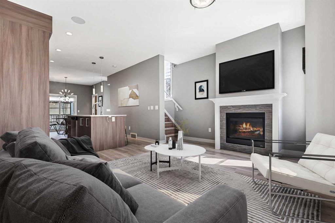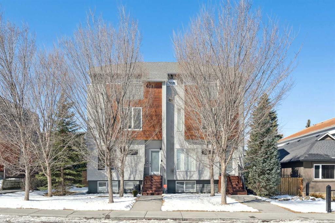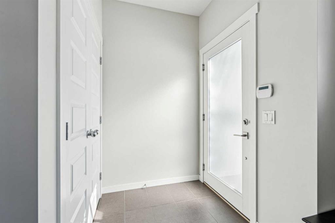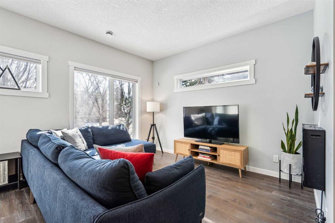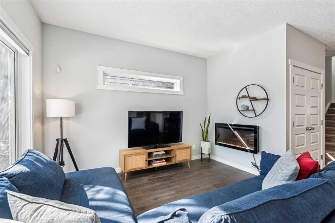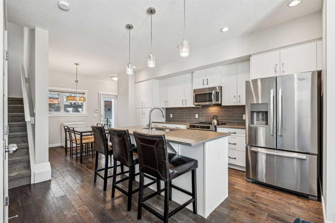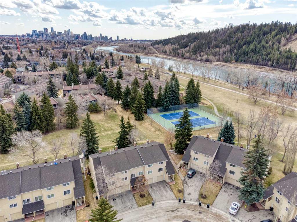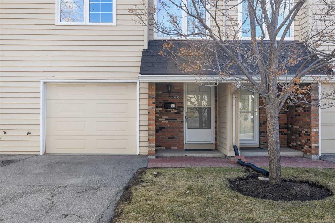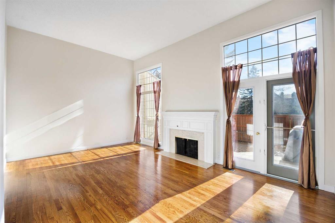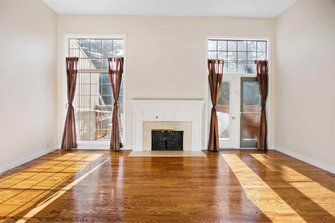3, 2332 2 Avenue NW
Calgary T2N 0H2
MLS® Number: A2219542
$ 625,000
3
BEDROOMS
3 + 1
BATHROOMS
1,271
SQUARE FEET
2007
YEAR BUILT
Situated among million-dollar homes in the prestigious community of West Hillhurst, this exceptional townhome is the opportunity you’ve been waiting for. Rarely found in inner-city living, this modern unit boasts a fenced private yard, offering a coveted outdoor space for relaxation and entertaining. Part of an exclusive 3-unit complex with minimal shared walls, this home provides a quiet, serene atmosphere on a tree-lined street—just steps from popular local spots like Made by Marcus, Dairy Lane, Vintage Caffeine, and the scenic Bow River pathways. With downtown Calgary only five minutes away, and easy access to Kensington, Memorial Drive, and Crowchild Trail, convenience is at your doorstep. Inside, this two-storey home welcomes you with high ceilings and an open-concept layout designed for comfort and style. The kitchen is a chef’s dream, featuring rich wood cabinetry, a gas range, granite countertops, under-cabinet lighting, and a massive walk-in pantry. Enjoy casual dining at the island with bar seating, and appreciate the charm of a window above the sink. The cozy living room includes a gas fireplace and opens directly to your private yard—ideal for summer nights and entertaining. A front dining area accommodates a full-sized table with ease. Upstairs, the primary suite impresses with a beautifully renovated ensuite complete with a glass shower, dual sinks, a freestanding tub, and ample storage. A bright second bedroom and a full bathroom offer flexibility for guests, children, or a home office setup. The finished basement adds even more living space, including a third bedroom, laundry area, mechanical room, and generous storage. This self-managed, pet-friendly complex truly feels like home. A dedicated single garage stall is included, with additional street parking available. Don't miss your chance to own this stunning townhome and experience the best of Calgary’s vibrant inner city!
| COMMUNITY | West Hillhurst |
| PROPERTY TYPE | Row/Townhouse |
| BUILDING TYPE | Triplex |
| STYLE | 2 Storey |
| YEAR BUILT | 2007 |
| SQUARE FOOTAGE | 1,271 |
| BEDROOMS | 3 |
| BATHROOMS | 4.00 |
| BASEMENT | Finished, Full |
| AMENITIES | |
| APPLIANCES | Dishwasher, Dryer, Garage Control(s), Gas Cooktop, Microwave Hood Fan, Refrigerator, Window Coverings |
| COOLING | None |
| FIREPLACE | Gas |
| FLOORING | Ceramic Tile, Hardwood |
| HEATING | Forced Air |
| LAUNDRY | In Unit, Laundry Room |
| LOT FEATURES | Back Yard, Front Yard, Low Maintenance Landscape, Private, Rectangular Lot, Street Lighting, Treed |
| PARKING | Single Garage Detached, Stall |
| RESTRICTIONS | None Known |
| ROOF | Asphalt Shingle |
| TITLE | Fee Simple |
| BROKER | RE/MAX Real Estate (Mountain View) |
| ROOMS | DIMENSIONS (m) | LEVEL |
|---|---|---|
| Flex Space | 10`2" x 20`2" | Basement |
| Bedroom | 10`7" x 12`3" | Basement |
| Furnace/Utility Room | 6`2" x 7`0" | Basement |
| Laundry | 6`2" x 6`5" | Basement |
| 3pc Bathroom | 8`3" x 7`6" | Basement |
| Entrance | 4`9" x 6`5" | Main |
| Dining Room | 11`7" x 9`7" | Main |
| Kitchen | 12`5" x 9`2" | Main |
| Living Room | 14`9" x 13`1" | Main |
| 2pc Bathroom | 5`1" x 4`4" | Main |
| Pantry | 5`1" x 4`8" | Main |
| Bedroom - Primary | 14`5" x 13`0" | Second |
| Bedroom | 12`7" x 9`11" | Second |
| 5pc Ensuite bath | 9`5" x 9`0" | Second |
| 4pc Bathroom | 5`1" x 8`0" | Second |
| Walk-In Closet | 8`0" x 12`7" | Second |

