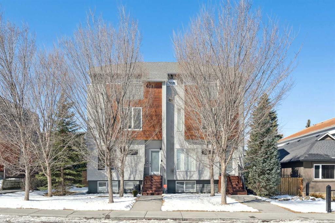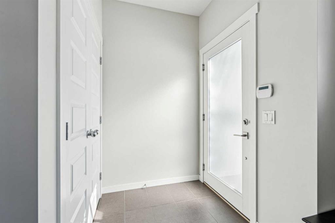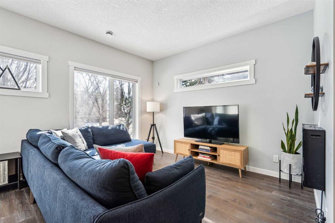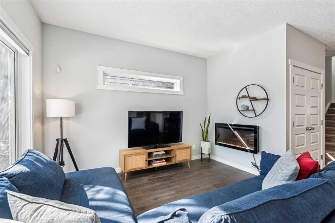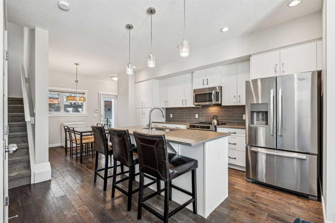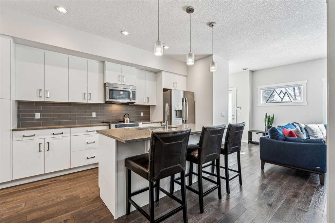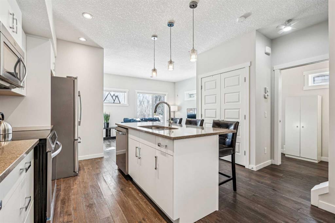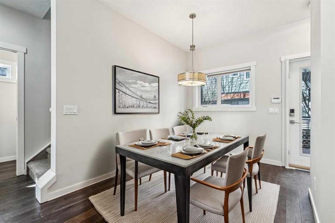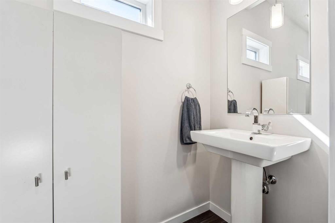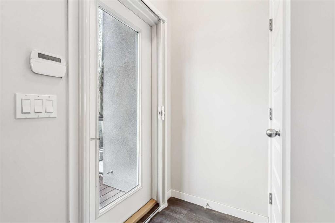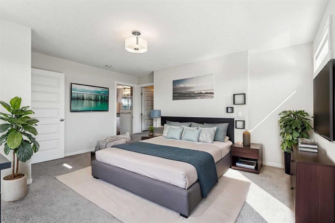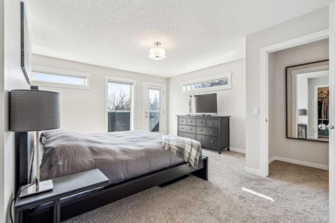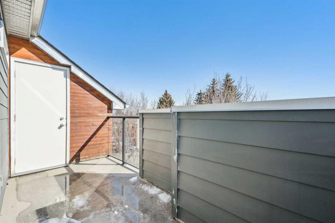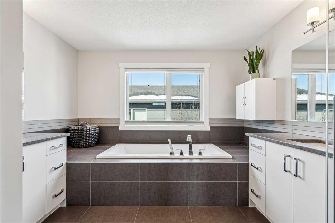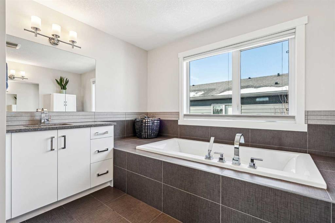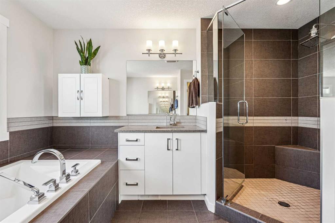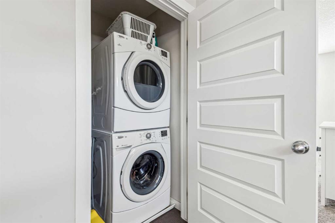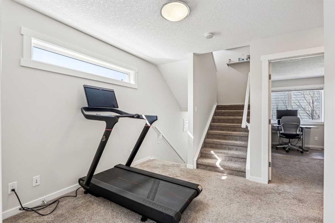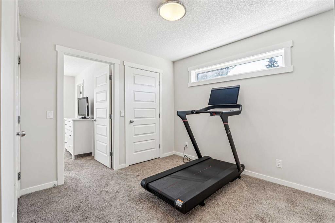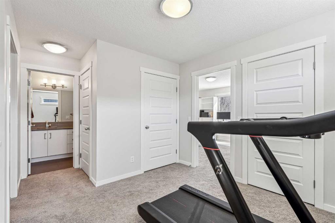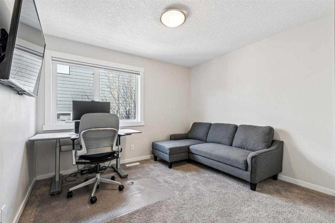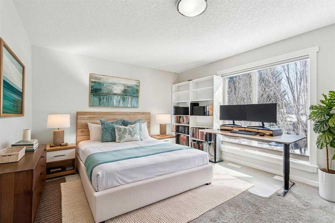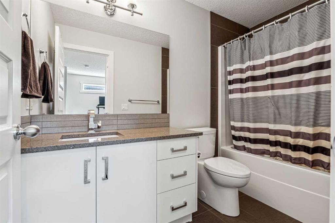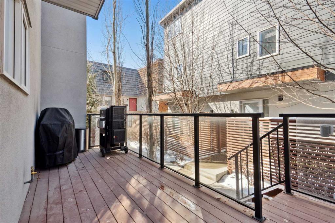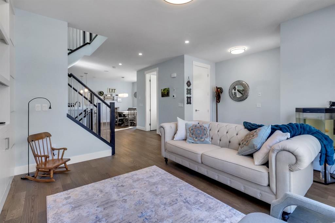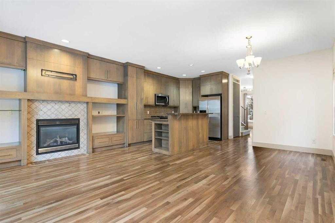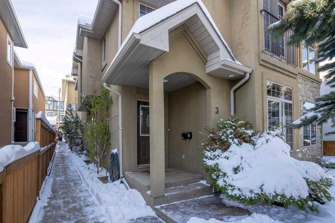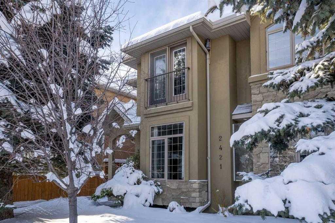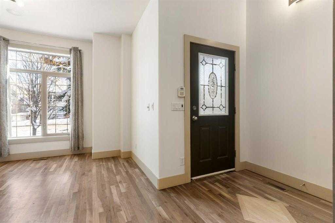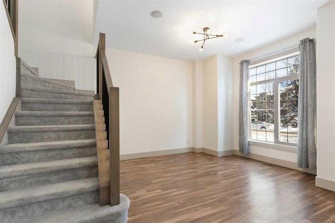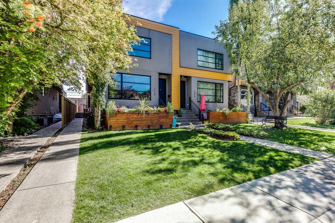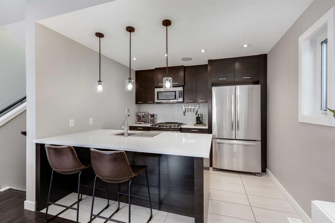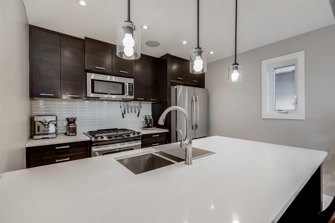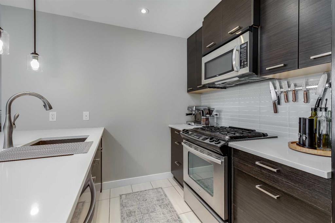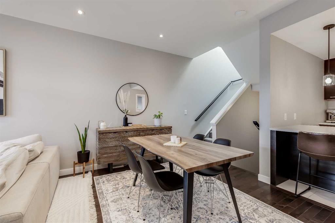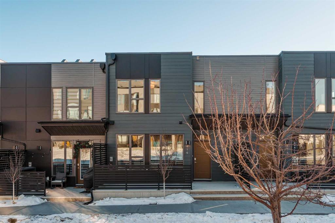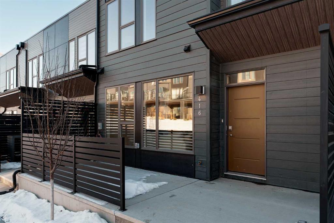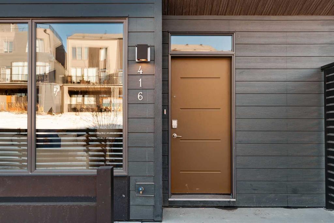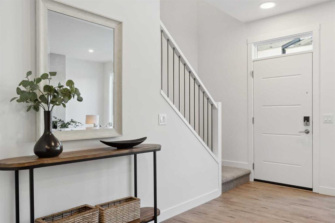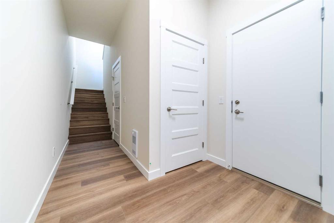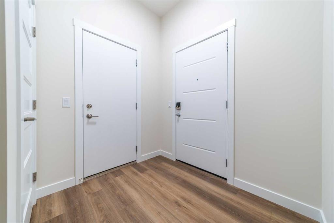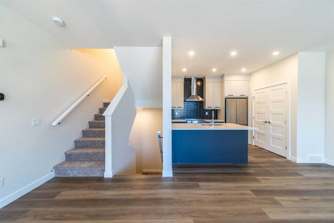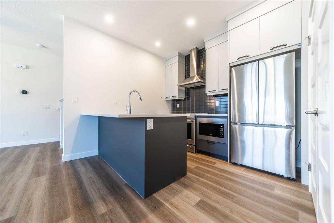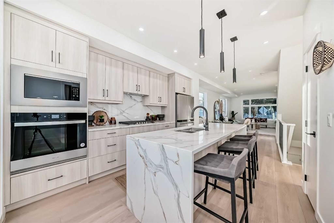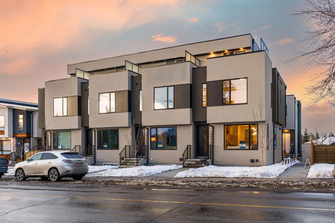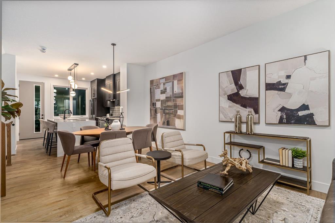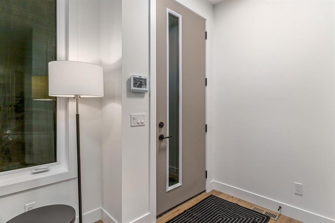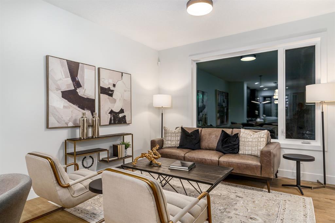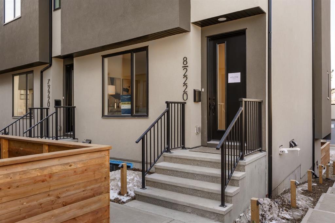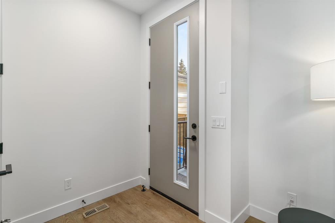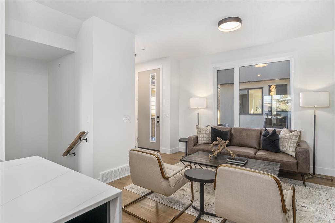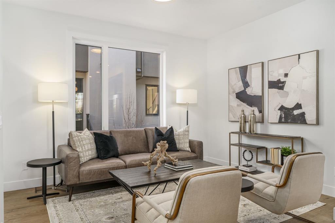2, 1931 28 Street SW
Calgary T3E 2H1
MLS® Number: A2208652
$ 689,000
3
BEDROOMS
2 + 1
BATHROOMS
1,756
SQUARE FEET
2015
YEAR BUILT
Prime Killarney Location! Experience luxurious inner-city living in this stunning Crystal Creek Homes townhouse, built by an award-winning builder. This stunning property offers over 1800 sq ft of living space, featuring 9-foot ceilings, gleaming hardwood floors, and a gourmet kitchen with quartz countertops and recently upgraded stainless steel appliances (new stove and dishwasher, 2024). Bright, open living and dining areas seamlessly connect to a large back deck, ideal for entertaining. The second level provides two spacious bedrooms, a full bath, and convenient upstairs laundry. The private third-floor master suite is a true sanctuary, complete with a spa-like ensuite featuring dual vanities, a luxurious soaker tub, an oversized glass shower, and a large walk-in closet. Enjoy panoramic city views from your private balcony, which includes added storage. Elegant light control is provided by Hunter Douglas blinds throughout. Notable upgrades include a high-end AC unit (2023), refinished cabinets and vanities (2024), and complex-wide improvements: exterior wood staining and a new primary bedroom patio vinyl (2024). A shared oversized single garage stall is included. Located just 9 minutes from downtown, with easy LRT access and Killarney's vibrant amenities at your doorstep, this immaculate home is a rare opportunity. Schedule your private showing today!
| COMMUNITY | Killarney/Glengarry |
| PROPERTY TYPE | Row/Townhouse |
| BUILDING TYPE | Five Plus |
| STYLE | 3 Storey |
| YEAR BUILT | 2015 |
| SQUARE FOOTAGE | 1,756 |
| BEDROOMS | 3 |
| BATHROOMS | 3.00 |
| BASEMENT | None |
| AMENITIES | |
| APPLIANCES | Central Air Conditioner, Convection Oven, Electric Range, ENERGY STAR Qualified Refrigerator, Microwave Hood Fan, Washer/Dryer Stacked, Window Coverings |
| COOLING | Central Air |
| FIREPLACE | Electric |
| FLOORING | Carpet, Ceramic Tile, Hardwood |
| HEATING | Forced Air, Natural Gas |
| LAUNDRY | Upper Level |
| LOT FEATURES | Many Trees, Other |
| PARKING | Single Garage Detached |
| RESTRICTIONS | None Known |
| ROOF | Asphalt Shingle |
| TITLE | Fee Simple |
| BROKER | Heritage Elite Realty |
| ROOMS | DIMENSIONS (m) | LEVEL |
|---|---|---|
| Kitchen | 13`0" x 12`9" | Main |
| Dining Room | 12`5" x 9`0" | Main |
| Living Room | 13`9" x 11`11" | Main |
| Foyer | 5`3" x 5`0" | Main |
| 2pc Bathroom | 12`9" x 3`6" | Main |
| 4pc Bathroom | 9`5" x 4`11" | Second |
| Laundry | 3`7" x 3`7" | Second |
| Bedroom | 11`11" x 10`6" | Second |
| Bedroom | 14`0" x 10`6" | Second |
| Bonus Room | 9`7" x 9`6" | Second |
| Bedroom - Primary | 15`10" x 13`7" | Third |
| 5pc Bathroom | 11`0" x 12`9" | Third |
| Balcony | 14`2" x 5`4" | Third |

