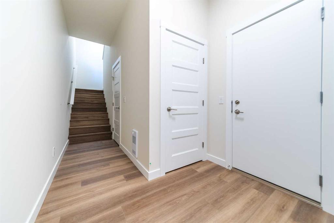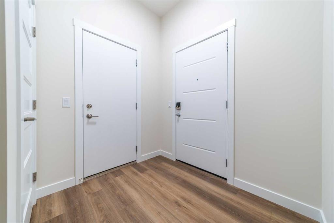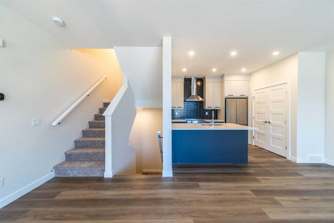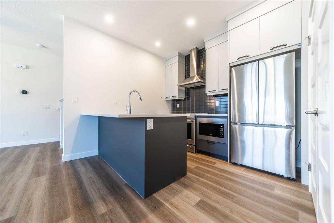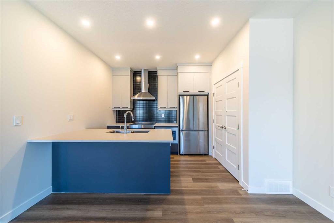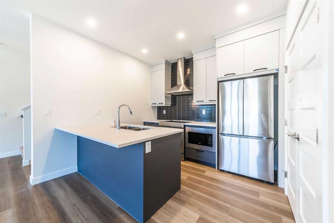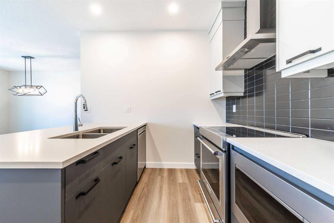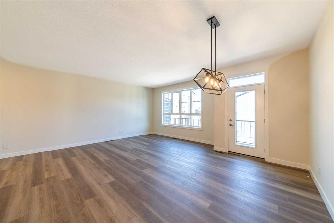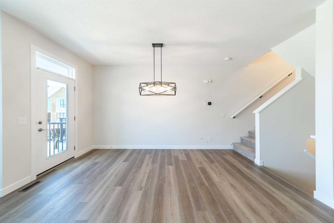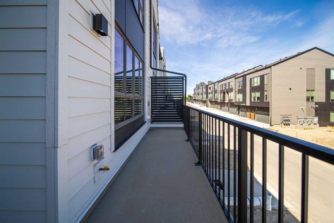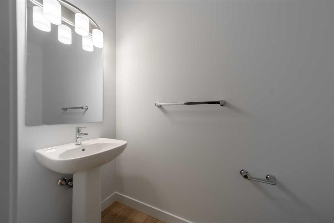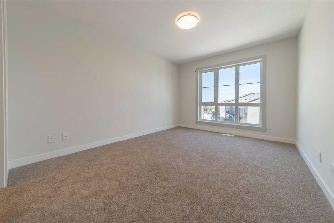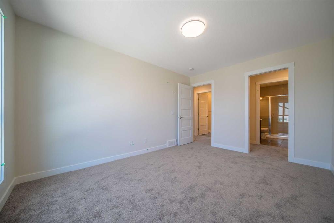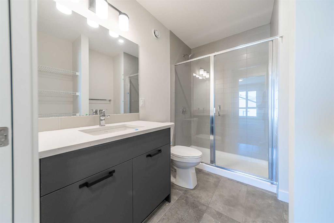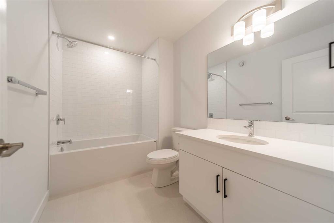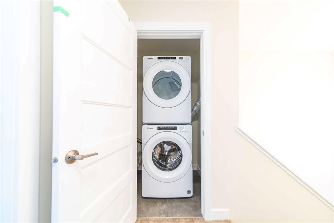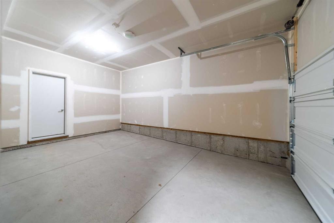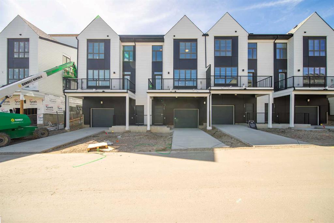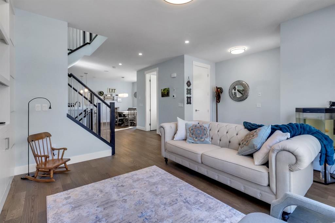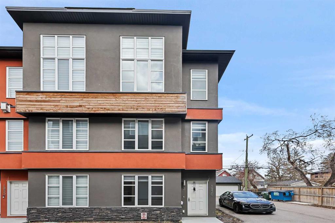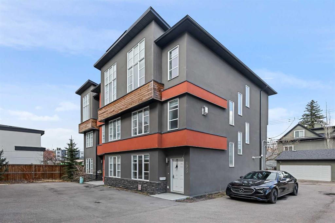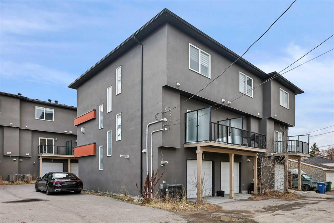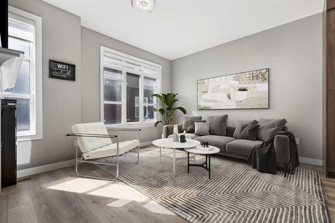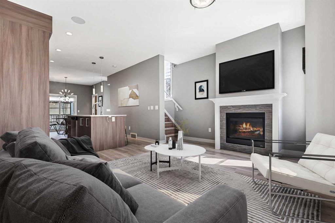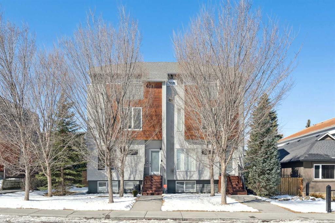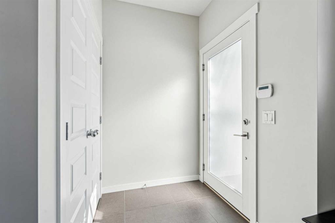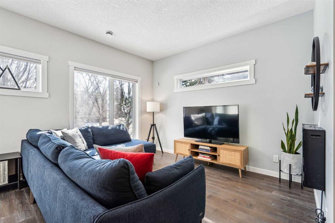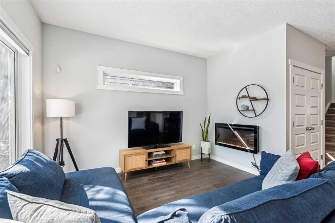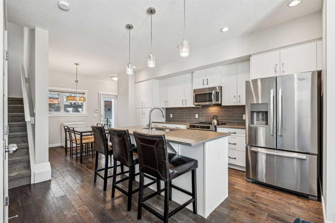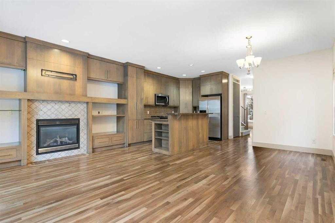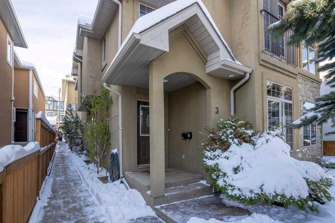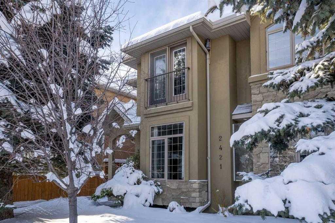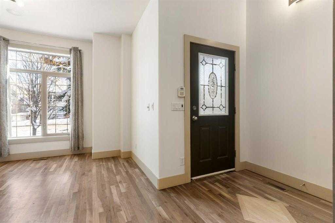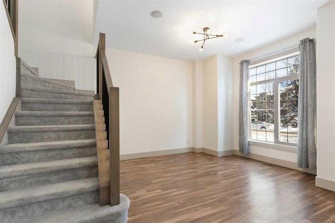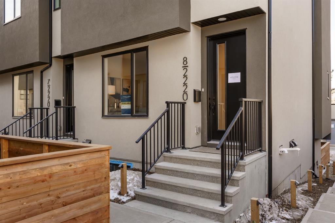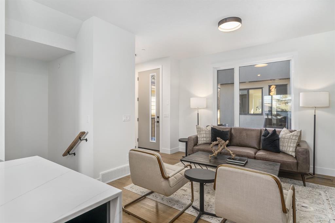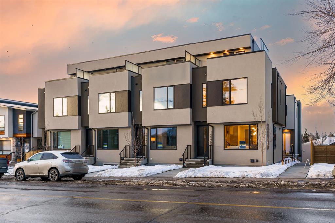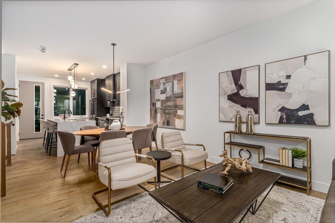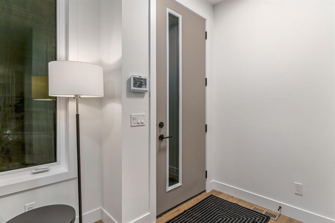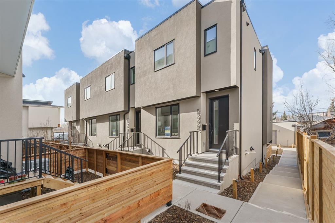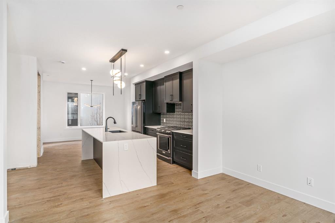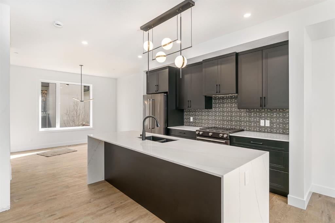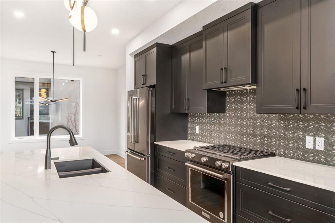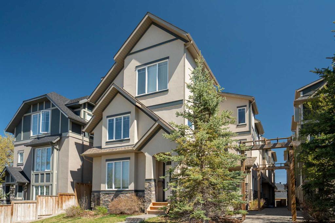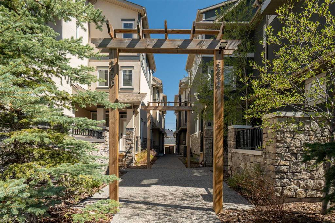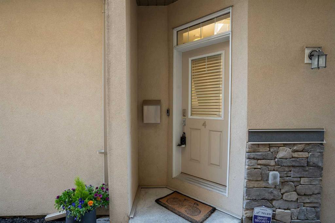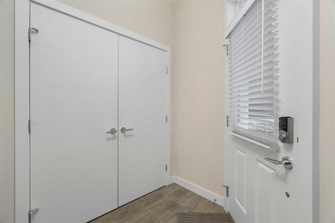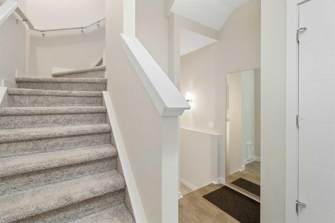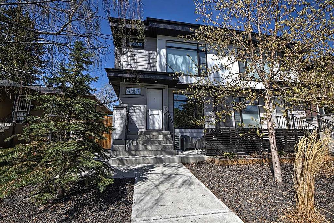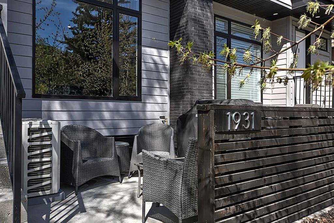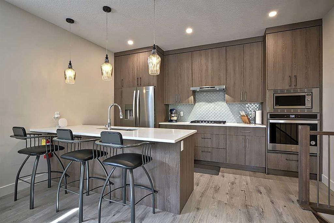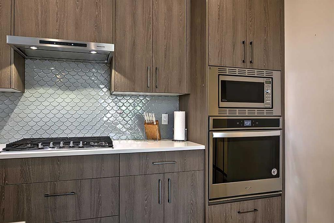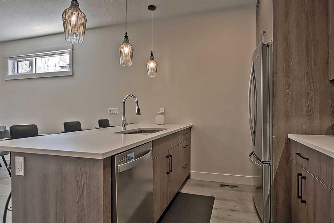616 Sovereign Common SW
Calgary T3C 3Y3
MLS® Number: A2203654
$ 624,900
2
BEDROOMS
2 + 1
BATHROOMS
2025
YEAR BUILT
Move in this year! Crown Park, located just 5 minutes from downtown, is Calgary’s newest inner-city community, blending striking architectural design with modern elegance in its professionally curated interior finishes. Set on 13 acres of exquisite green spaces, the rolling landscape of the site has influenced the design of these park-side properties, offering panoramic views of the downtown skyline. For a limited time, personalize the interior finishes of your home with the help of a professional interior designer and a $5,000 design credit towards upgrades! The 'Manhattan' is a thoughtfully designed 3-storey city townhome offering an open-concept floorplan with all the luxuries you could desire in your next home. With over 1,300 square feet of developed space, this home features 2 bedrooms, 2.5 bathrooms, generous living areas, and an oversized private attached garage. The contemporary design centers the living room between the kitchen and dining area, creating the perfect space for entertaining guests. The home also boasts 9-foot ceilings on the main level, providing a bright and inviting atmosphere throughout the day. The gourmet kitchen is upgraded with full-height soft-close cabinetry to the ceiling, stone countertops, and a suite of stainless-steel appliances, including an electric range, chimney hood fan, built-in microwave, and French door refrigerator. The homes are designed back-to-back to maximize space, creating an expansive main living area with a wall of windows and access to a private balcony with picturesque views of the surrounding landscape. The southwest exposure of the home allows for natural light to bath the home from morning through evening, creating a warm and inviting ambiance throughout the day. The upper level features a primary bedroom with its own en suite, complete with a walk-in shower and walk-through wardrobe. A second generously sized bedroom, an additional full bathroom, and convenient upper-level laundry add to the home's appeal. Crown Park is one of the city's most coveted developments due to its prominent location near the golf course, walkability to transit, and easy access to downtown's countless amenities. This property is perfect for those who enjoy proximity to walking trails along the Bow River, dog-friendly parks, and local hot spots for dining and entertainment. The home comes complete with an extended 3-year workmanship warranty, moving concierge, and complimentary legal fees, offering peace of mind and an easy transition into your new home. Please note: Photos are from a previous property and may not exactly represent the property for sale.
| COMMUNITY | Shaganappi |
| PROPERTY TYPE | Row/Townhouse |
| BUILDING TYPE | Five Plus |
| STYLE | Townhouse |
| YEAR BUILT | 2025 |
| SQUARE FOOTAGE | 1,315 |
| BEDROOMS | 2 |
| BATHROOMS | 3.00 |
| BASEMENT | Finished, Partial |
| AMENITIES | |
| APPLIANCES | Dishwasher, Dryer, Electric Stove, Microwave, Range Hood, Refrigerator, Washer |
| COOLING | None |
| FIREPLACE | N/A |
| FLOORING | Carpet, Tile, Vinyl |
| HEATING | Forced Air |
| LAUNDRY | Upper Level |
| LOT FEATURES | Back Lane |
| PARKING | Single Garage Attached |
| RESTRICTIONS | Pet Restrictions or Board approval Required, Pets Allowed |
| ROOF | Asphalt Shingle |
| TITLE | Fee Simple |
| BROKER | Charles |
| ROOMS | DIMENSIONS (m) | LEVEL |
|---|---|---|
| 2pc Bathroom | Lower | |
| Great Room | 11`7" x 17`5" | Main |
| Dining Room | 8`6" x 15`1" | Main |
| Kitchen | 12`9" x 9`7" | Main |
| Bedroom - Primary | 10`6" x 13`8" | Upper |
| 3pc Bathroom | Upper | |
| Bedroom | 9`3" x 9`4" | Upper |
| 4pc Bathroom | Upper | |
| Laundry | Upper |


