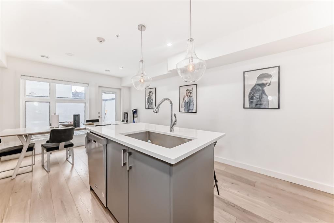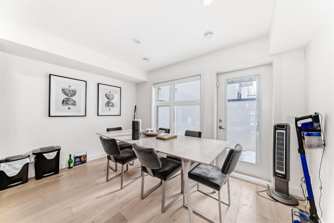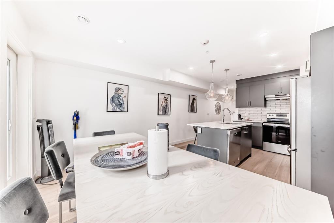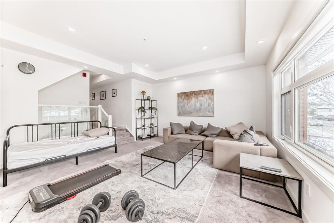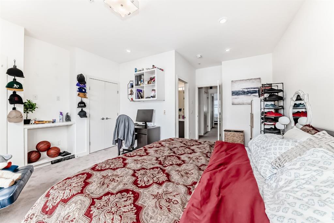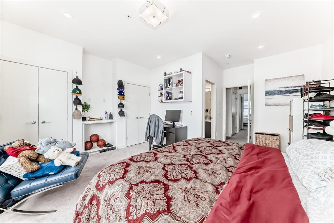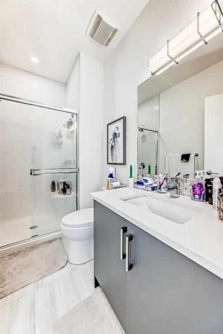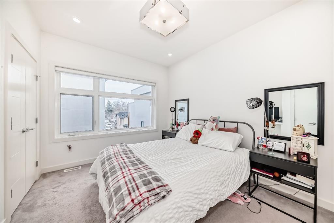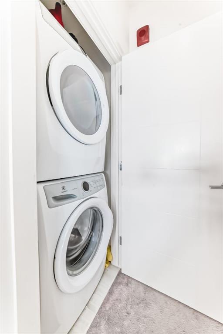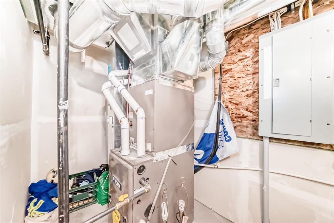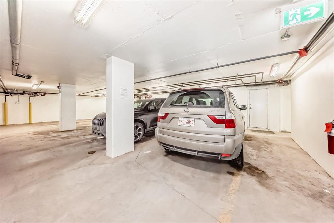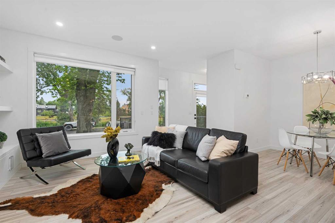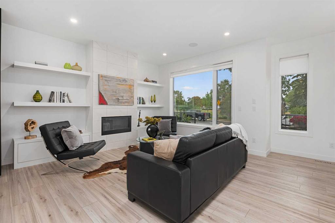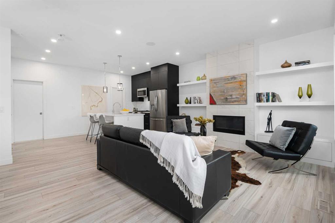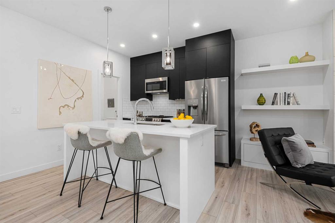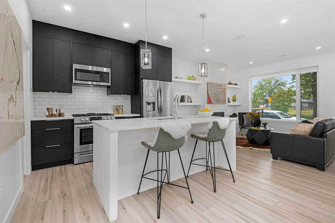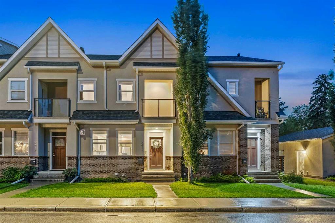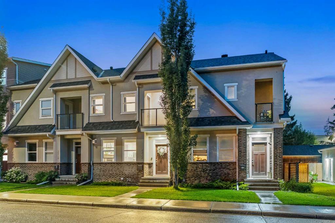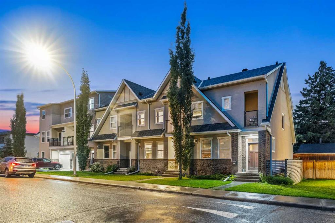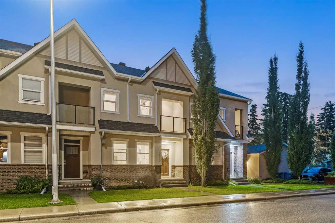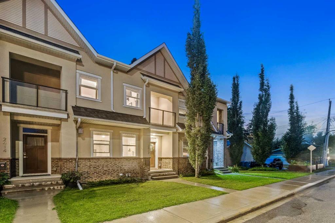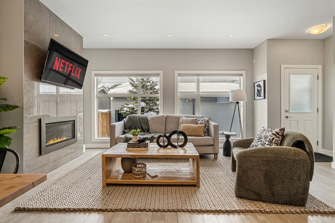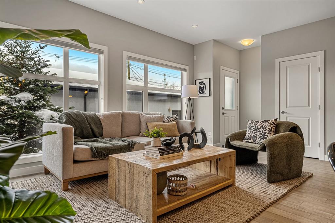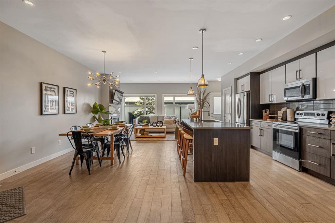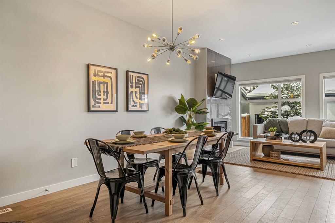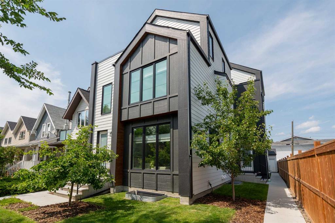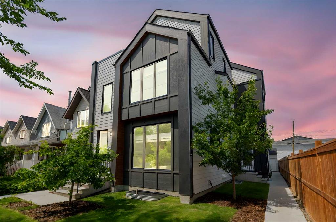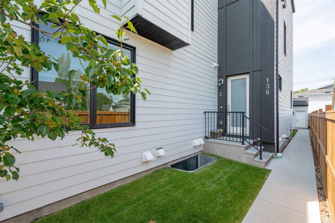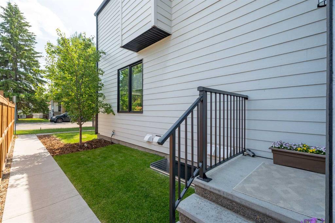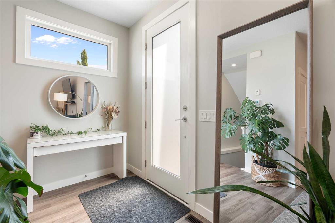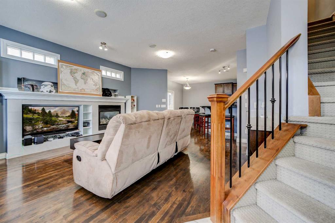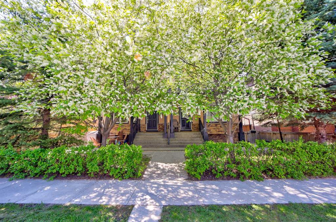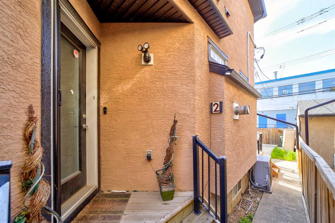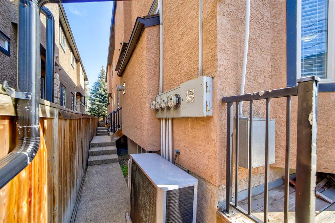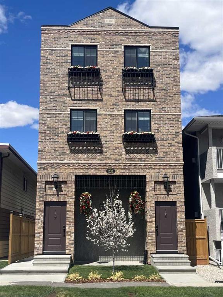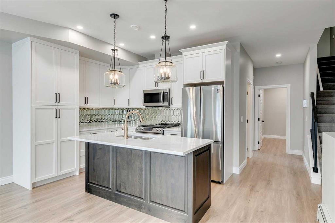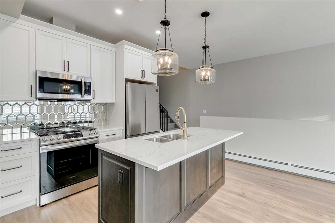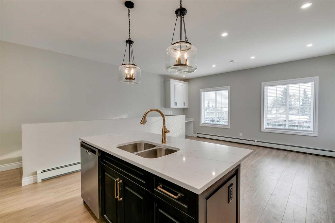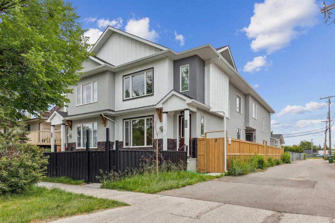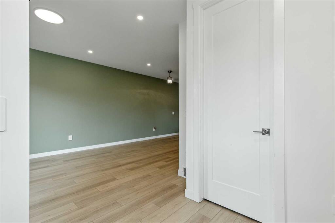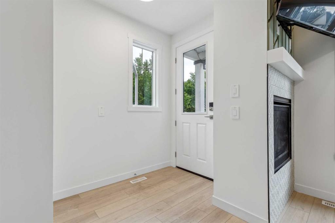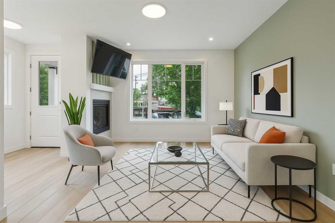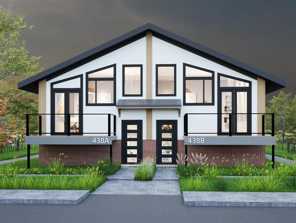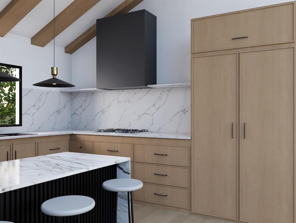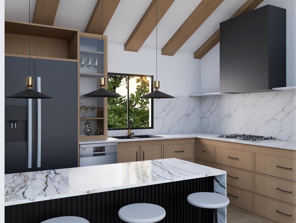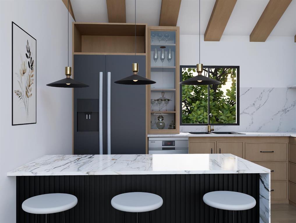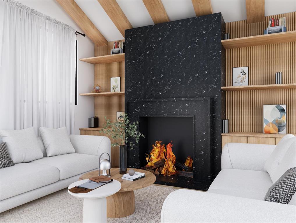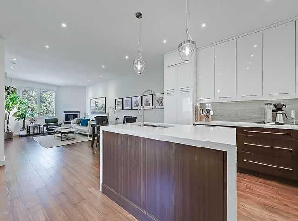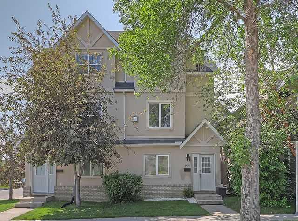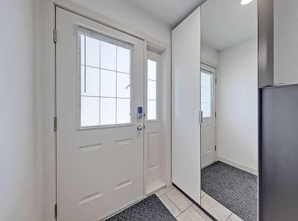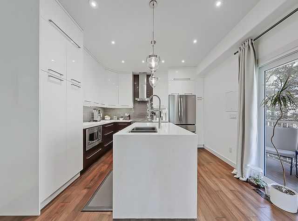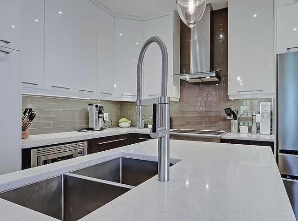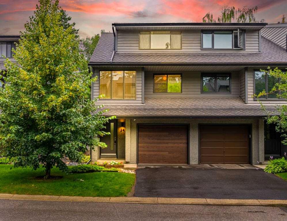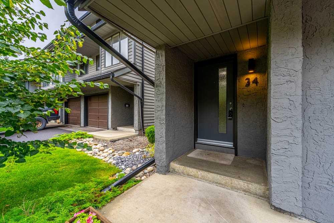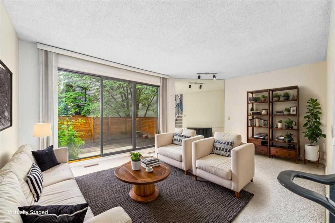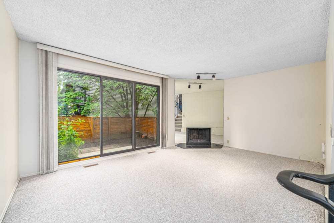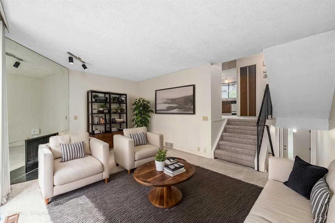108, 1632 20 Avenue NW
Calgary T2M 1G8
MLS® Number: A2224074
$ 590,000
3
BEDROOMS
3 + 0
BATHROOMS
1,687
SQUARE FEET
2018
YEAR BUILT
Welcome to this modern 3-storey townhouse in the vibrant inner-city community of Capitol Hill, Calgary. Featuring a blend of hardwood flooring, ceramic tiles, and plush carpet, this home boasts high ceilings on every level, creating a spacious and airy feel throughout. The main floor offers a cozy living room, an open concept kitchen ample cabinet space, upgraded stainless steel appliances, and elegant quartz countertops. Enjoy dining in the adjoining area and easy access to a private enclosed patio off the kitchen area. Ascending the stairs to the second floor, you'll find a comfortable family room and the luxurious primary bedroom and a stunning 4-piece walk-in shower bathroom, fully tiled to the ceiling. The third floor features two generously sized bedrooms, even larger than the primary bedroom with ensuite 3-piece bathroom, and a laundry room for added convenience. This townhouse comes with a titled underground parking, with a private access door directly between the parkade and the basement of the unit, which also has ample space for storage. The property is beautifully landscaped, and offers a great curb appeal. Enjoy the convenience of nearby amenities, with numerous restaurants and shopping options within a 5-minute drive. Key locations such as Calgary City Centre (12 mins), Foothills Medical Centre (7min), and various schools including Capitol Hill School (1 min), Branston School (2min), and William Aberhart High School (3 min), University of Calgary(7 min) are all easily accessible. Public transit is a breeze with the nearest bus stop just a minute away and the LRT station only 4 minutes away. Enjoy outdoor activities at Banff Trail Park (2min) and the nearby West Confederation Park(3min) providing access to the Calgary Pathway System for walking, biking or running & Golf Course. Don’t miss out on this exceptional opportunity in the heart of Inner City Calgary! Book your showing today!!
| COMMUNITY | Capitol Hill |
| PROPERTY TYPE | Row/Townhouse |
| BUILDING TYPE | Five Plus |
| STYLE | 3 Storey |
| YEAR BUILT | 2018 |
| SQUARE FOOTAGE | 1,687 |
| BEDROOMS | 3 |
| BATHROOMS | 3.00 |
| BASEMENT | None |
| AMENITIES | |
| APPLIANCES | Dishwasher, Garage Control(s), Microwave, Microwave Hood Fan, Stove(s), Washer/Dryer Stacked, Window Coverings |
| COOLING | Sep. HVAC Units |
| FIREPLACE | N/A |
| FLOORING | Carpet, Ceramic Tile, Hardwood |
| HEATING | Forced Air |
| LAUNDRY | Upper Level |
| LOT FEATURES | Landscaped, Paved |
| PARKING | Underground |
| RESTRICTIONS | None Known |
| ROOF | Asphalt Shingle |
| TITLE | Fee Simple |
| BROKER | Melcom Realty LTD. |
| ROOMS | DIMENSIONS (m) | LEVEL |
|---|---|---|
| Storage | 12`5" x 5`1" | Lower |
| Furnace/Utility Room | 11`4" x 5`4" | Lower |
| Entrance | 3`3" x 4`8" | Main |
| Living Room | 9`7" x 11`3" | Main |
| Dining Room | 8`8" x 12`6" | Main |
| Kitchen | 12`6" x 10`4" | Main |
| Bedroom | 11`3" x 10`5" | Second |
| 4pc Bathroom | 7`4" x 8`0" | Second |
| Family Room | 16`9" x 16`0" | Second |
| Balcony | 4`8" x 2`9" | Second |
| 3pc Ensuite bath | 8`9" x 5`4" | Third |
| Laundry | 2`6" x 3`4" | Third |
| 3pc Ensuite bath | 8`9" x 5`1" | Third |
| Bedroom - Primary | 12`10" x 11`3" | Third |
| Bedroom - Primary | 15`6" x 16`4" | Third |






