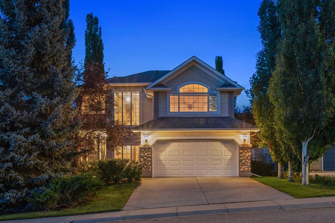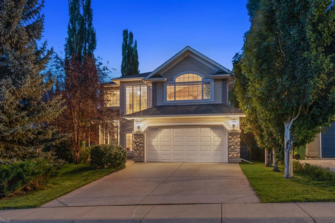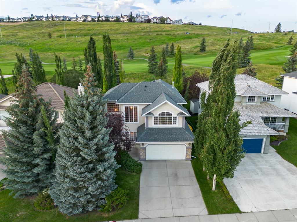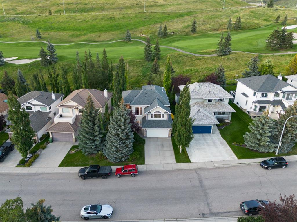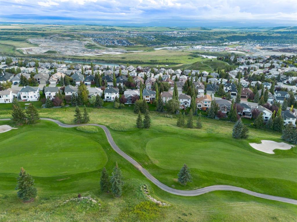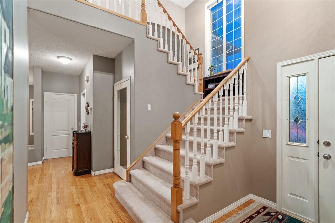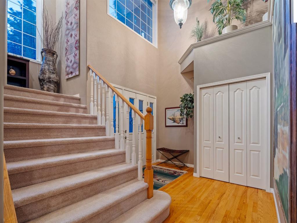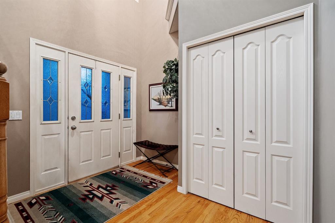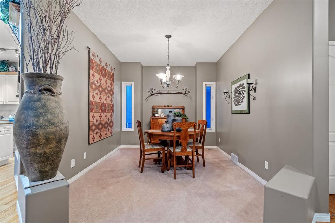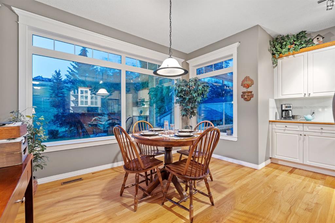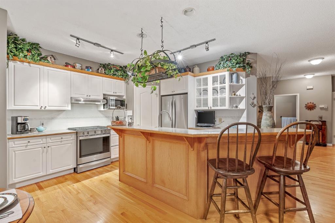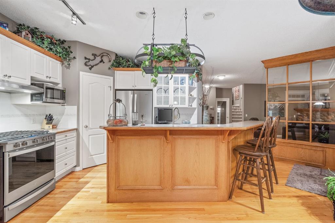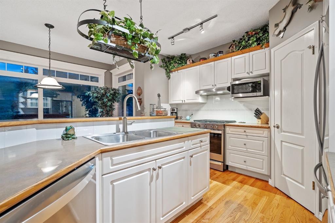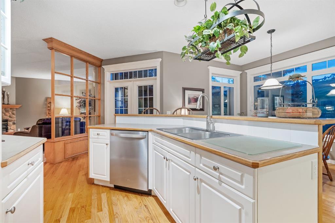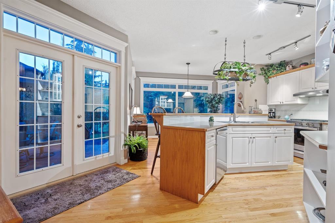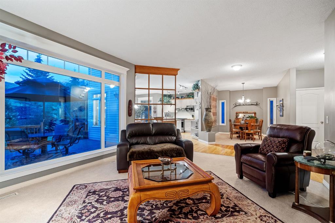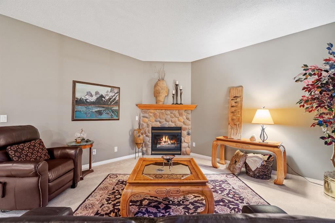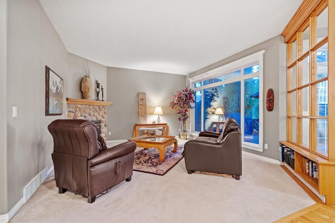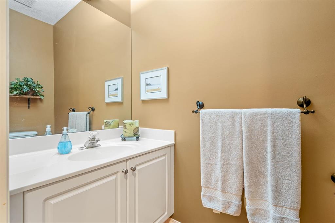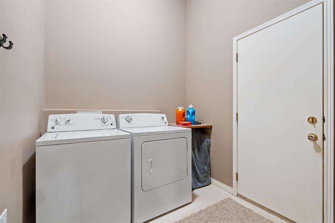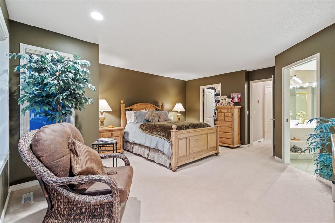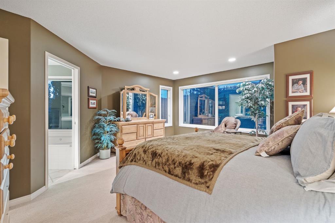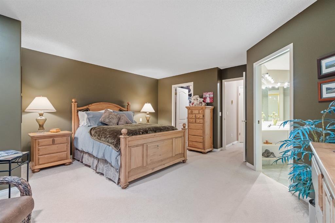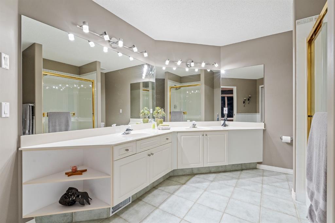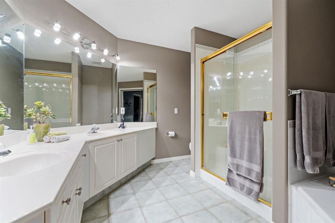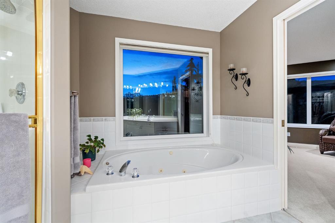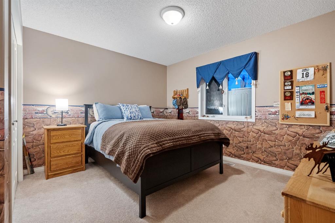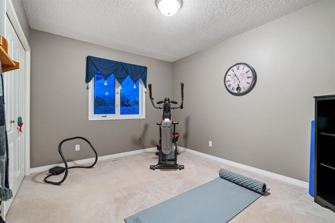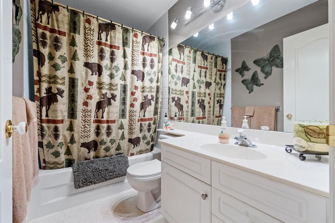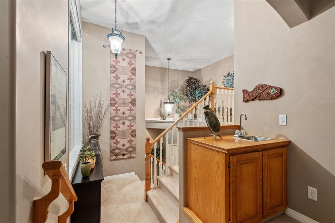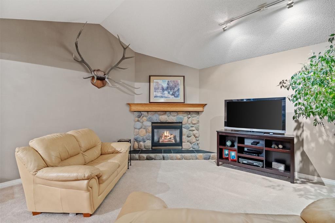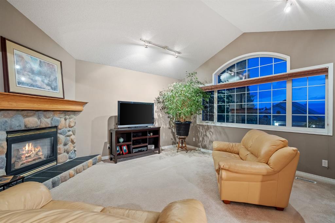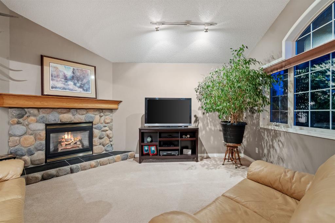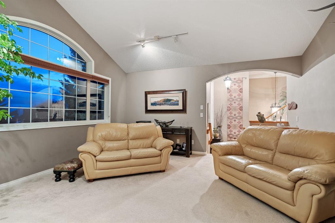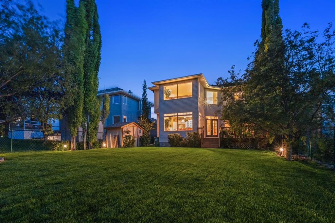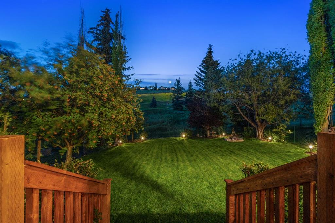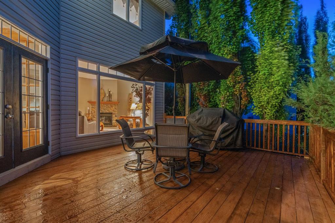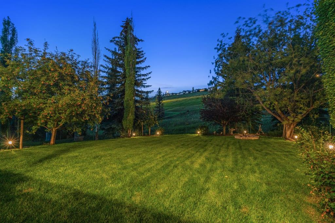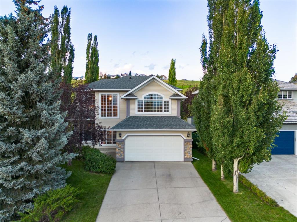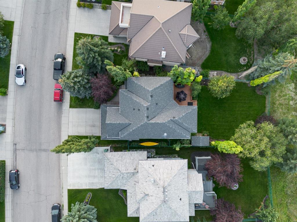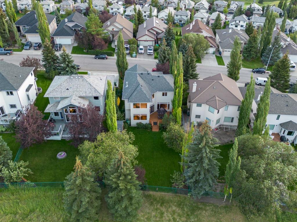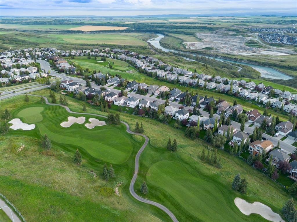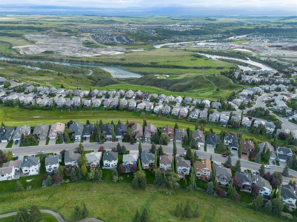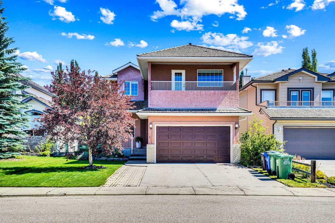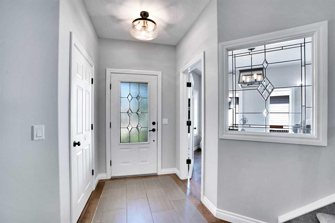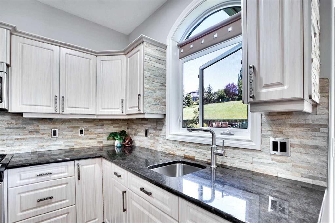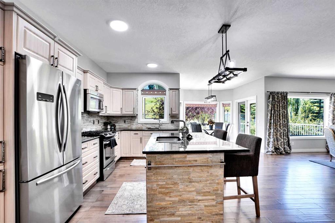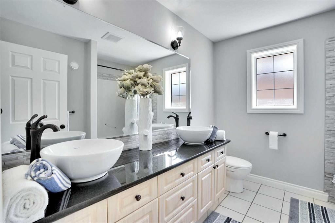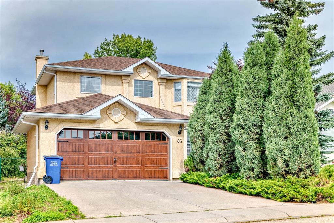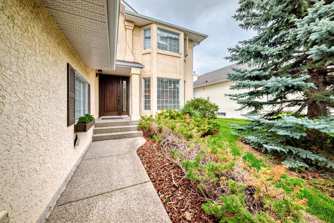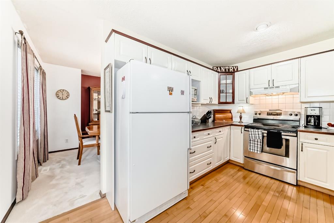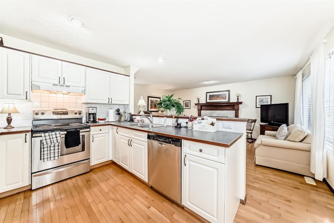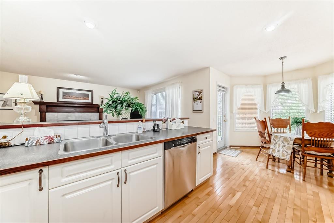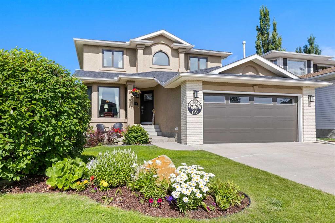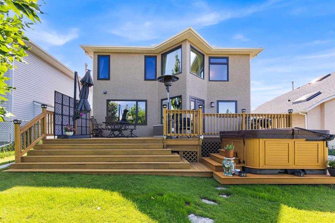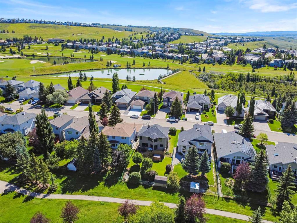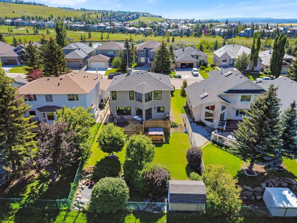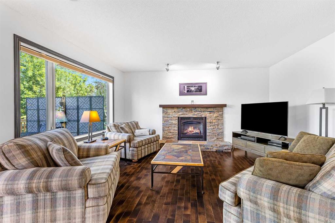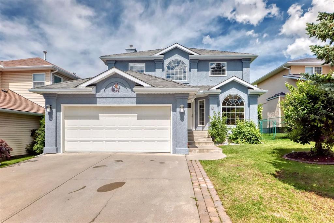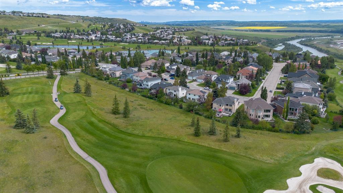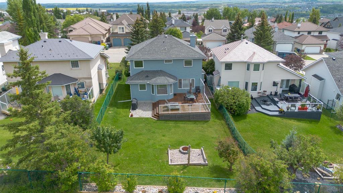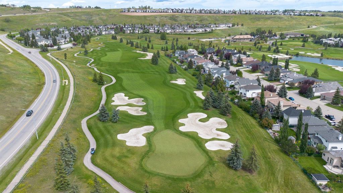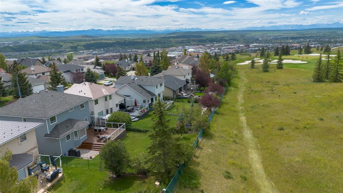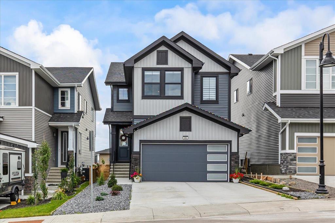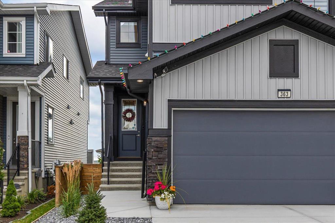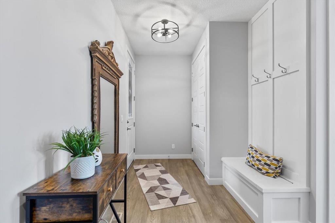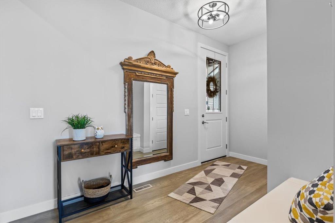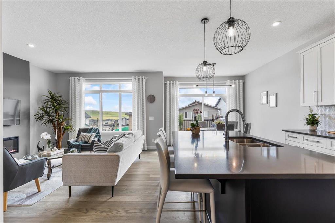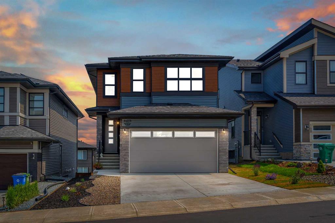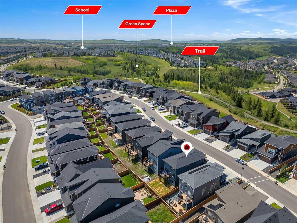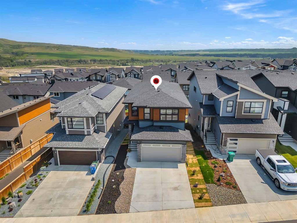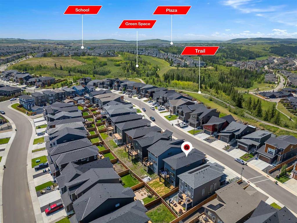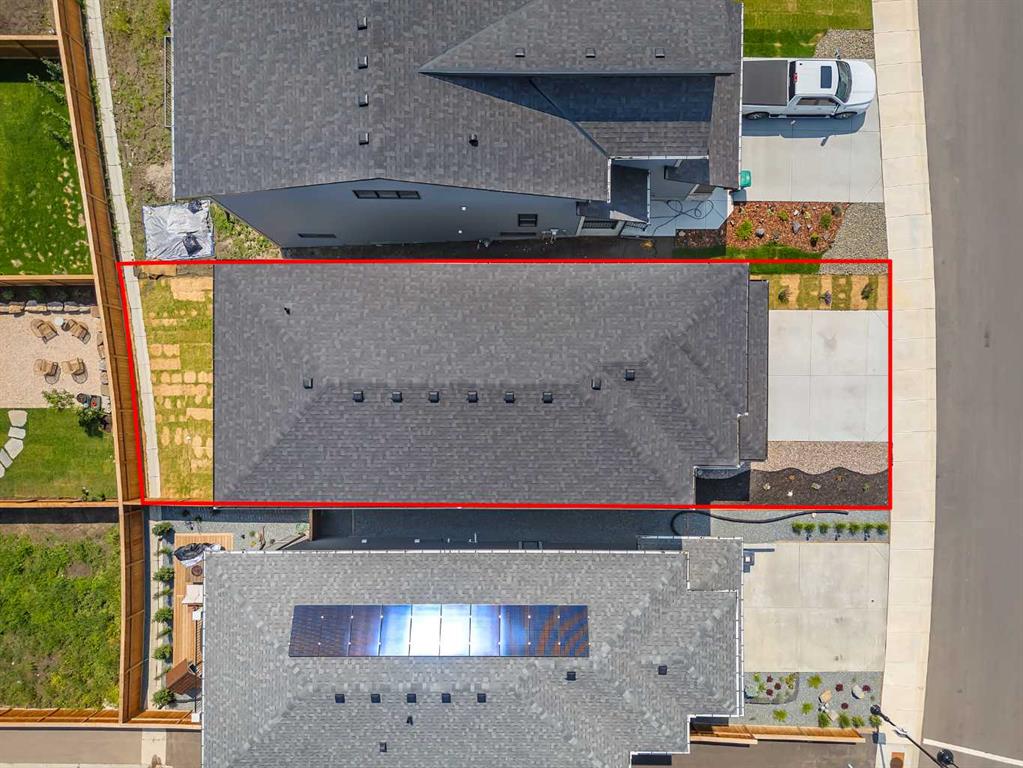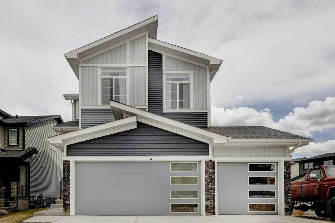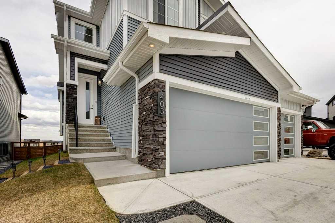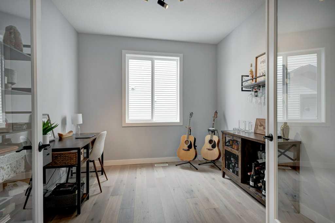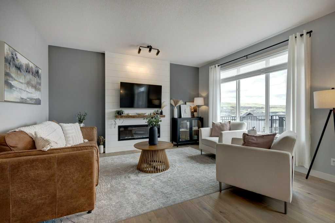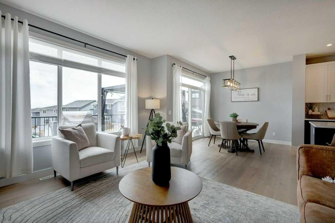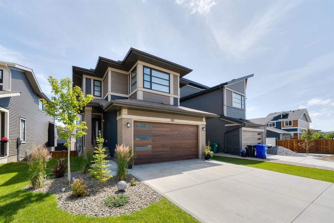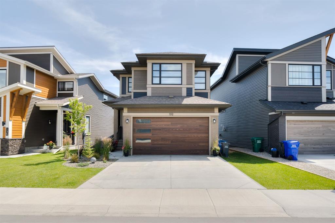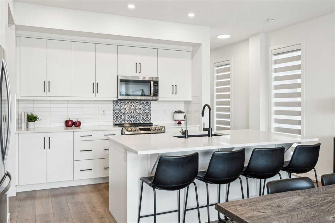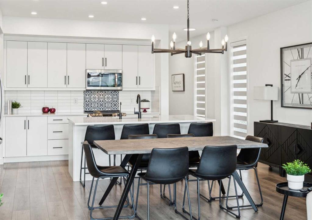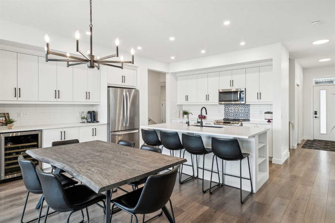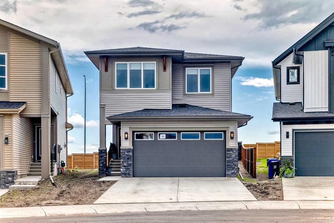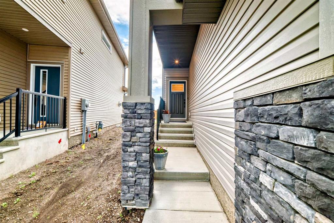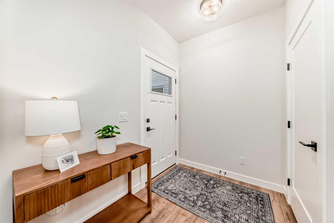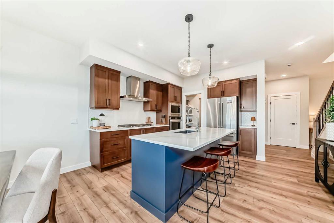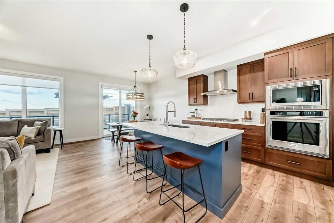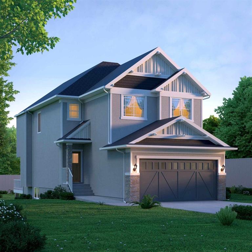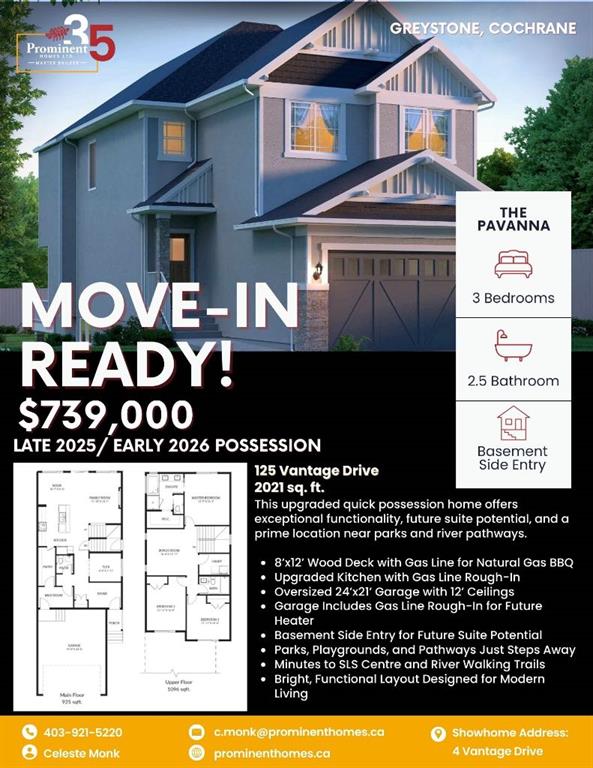28 Gleneagles View
Cochrane T4C 1N9
MLS® Number: A2250416
$ 798,000
4
BEDROOMS
2 + 1
BATHROOMS
1997
YEAR BUILT
Welcome to Gleneagles in Cochrane – where small-town charm meets comfort, value, and breathtaking views! This immaculate 2-storey offers over 2,400 sq. ft. of thoughtfully designed living space, with 3 bedrooms upstairs, 2.5 bathrooms, and even more room to grow with the lower level already underway. The heart of the home is the bright and open main floor, where you’ll love gathering in the spacious living room, complete with a gas fireplace and expansive windows framing the stunning Gleneagles Golf Course backdrop. The kitchen and dining areas flow seamlessly, making entertaining a breeze while overlooking your beautifully landscaped yard. Upstairs, a loft with a second gas fireplace offers the ultimate spot to cozy up with a good book, enjoy movie nights, or simply take in the incredible views. The primary retreat is a true sanctuary with a walk-in closet and a 5-piece ensuite featuring dual sinks, a jetted tub, and a separate shower. Two additional bedrooms and another full bath complete the upper level. The lower level already features a finished bedroom or office space, with additional framing and electrical in place—ready for you to customize into a family room, gym, or media space. Other highlights include a double attached garage, ample storage, and the rare opportunity to expand your living space with ease. All of this in the sought-after community of Gleneagles, where you’re steps from golf, pathways, and Cochrane’s signature small-town feel—all just minutes from Calgary. This is more than a house—it’s a well-kept home with incredible value and views you’ll never tire of.
| COMMUNITY | GlenEagles |
| PROPERTY TYPE | Detached |
| BUILDING TYPE | House |
| STYLE | 2 Storey Split |
| YEAR BUILT | 1997 |
| SQUARE FOOTAGE | 2,462 |
| BEDROOMS | 4 |
| BATHROOMS | 3.00 |
| BASEMENT | Full, Partially Finished |
| AMENITIES | |
| APPLIANCES | Dishwasher, Dryer, Gas Stove, Microwave, Refrigerator, Washer |
| COOLING | None |
| FIREPLACE | Gas |
| FLOORING | Carpet, Hardwood |
| HEATING | Forced Air, Natural Gas |
| LAUNDRY | Laundry Room, Main Level |
| LOT FEATURES | Back Yard, Backs on to Park/Green Space, Landscaped, No Neighbours Behind, Private, Rectangular Lot, Views |
| PARKING | Double Garage Attached, Driveway, Front Drive, Garage Door Opener, Garage Faces Front |
| RESTRICTIONS | Easement Registered On Title, Utility Right Of Way |
| ROOF | Asphalt Shingle |
| TITLE | Fee Simple |
| BROKER | Century 21 Bamber Realty LTD. |
| ROOMS | DIMENSIONS (m) | LEVEL |
|---|---|---|
| Furnace/Utility Room | 10`9" x 19`4" | Lower |
| Bedroom | 14`11" x 15`9" | Lower |
| 2pc Bathroom | 7`7" x 3`5" | Main |
| Breakfast Nook | 12`0" x 6`0" | Main |
| Dining Room | 13`11" x 10`0" | Main |
| Foyer | 7`10" x 9`6" | Main |
| Kitchen | 21`0" x 14`4" | Main |
| Laundry | 9`8" x 7`0" | Main |
| Living Room | 16`5" x 14`8" | Main |
| 4pc Bathroom | 4`11" x 8`5" | Upper |
| 5pc Ensuite bath | 10`0" x 14`4" | Upper |
| Bedroom | 12`4" x 12`10" | Upper |
| Bedroom | 12`3" x 11`6" | Upper |
| Loft | 17`7" x 15`6" | Upper |
| Bedroom - Primary | 16`1" x 18`0" | Upper |
| Walk-In Closet | 7`7" x 6`6" | Upper |

