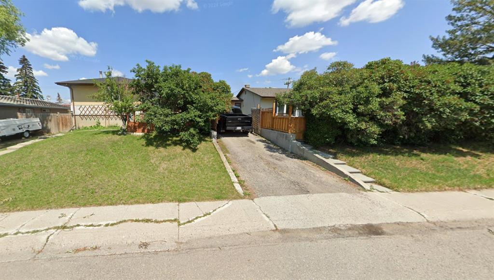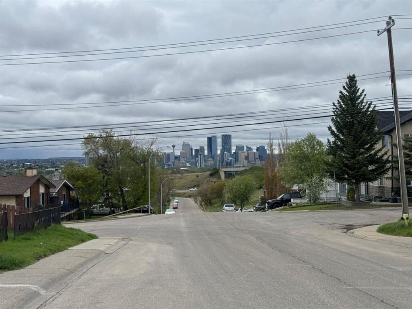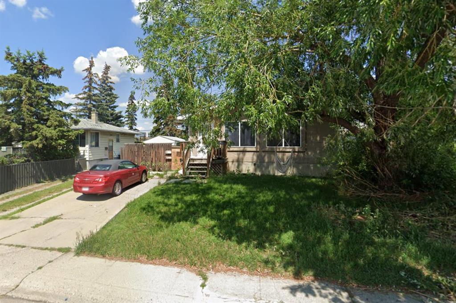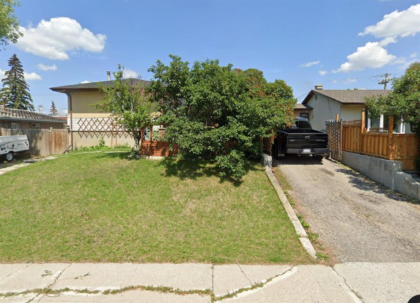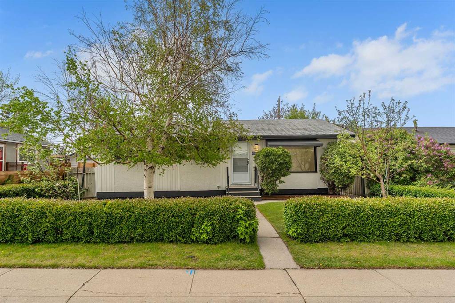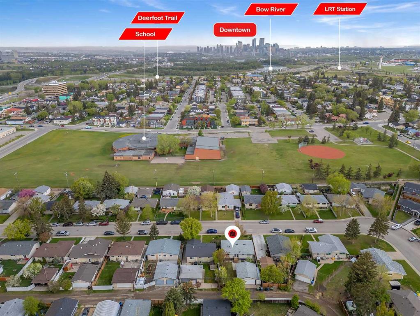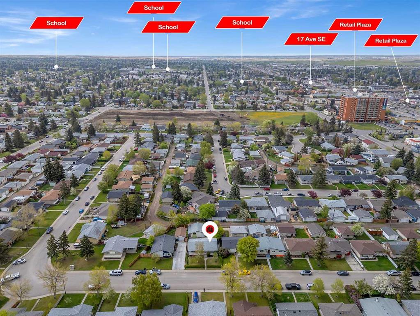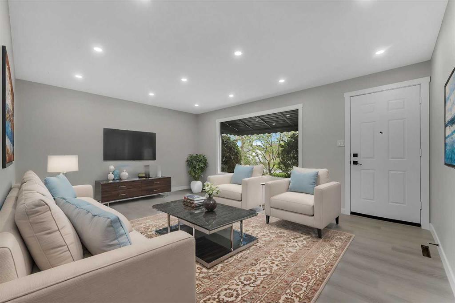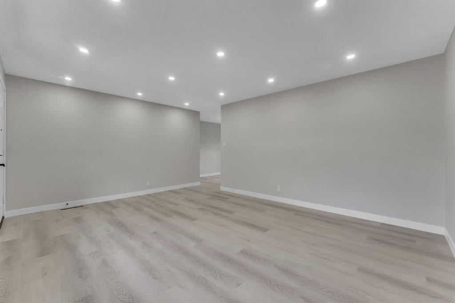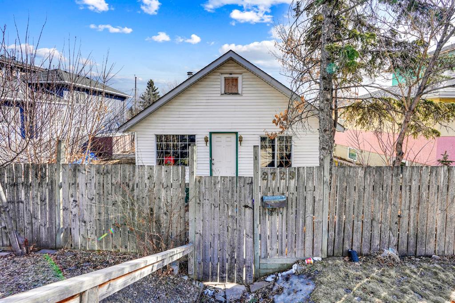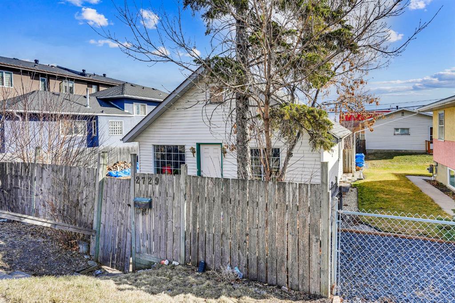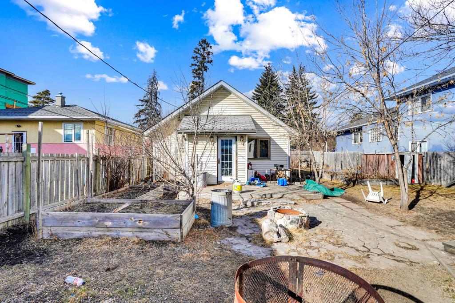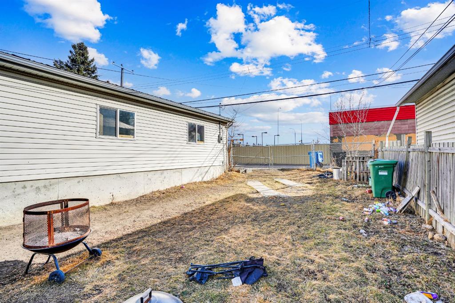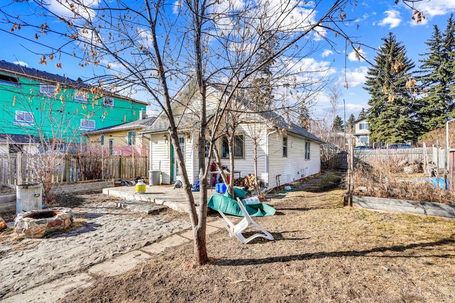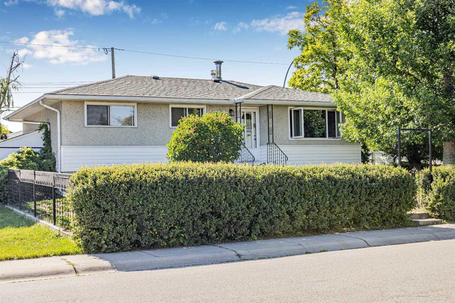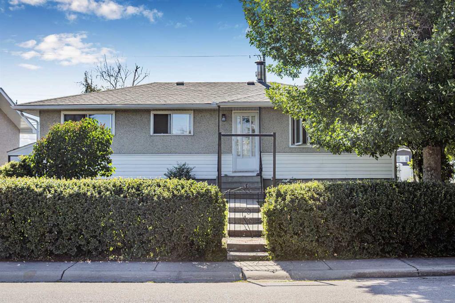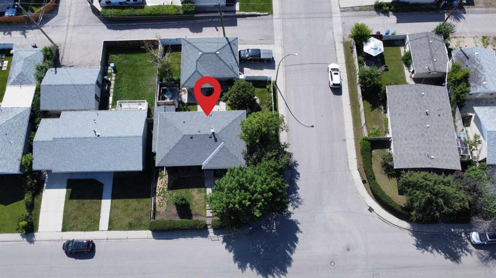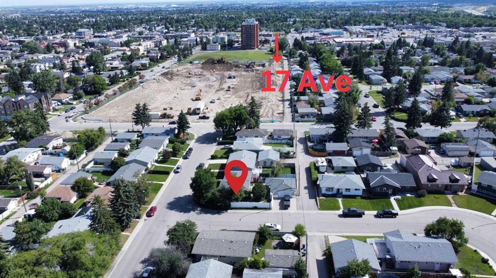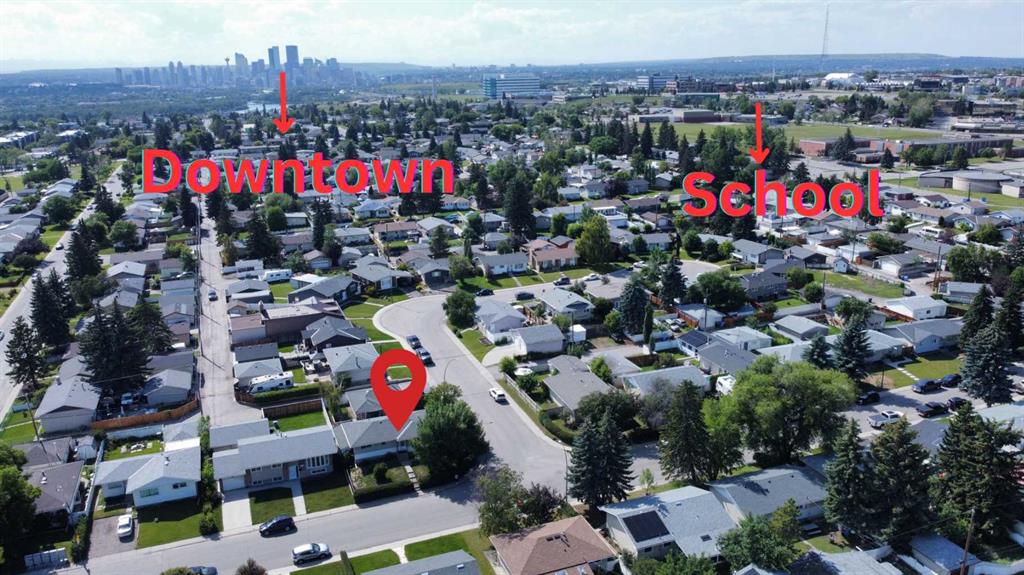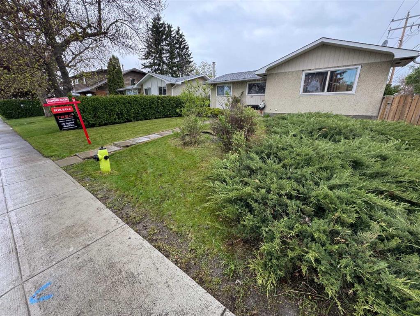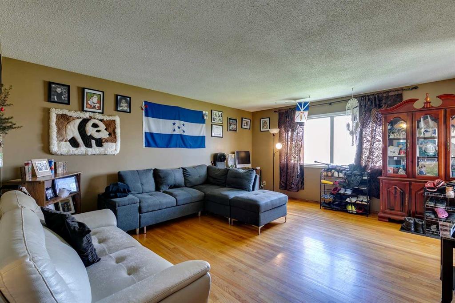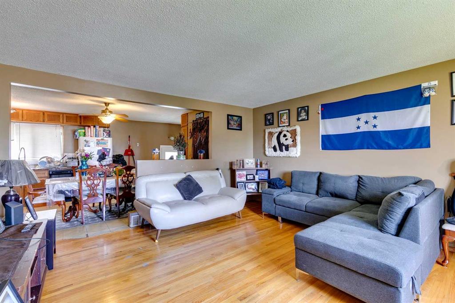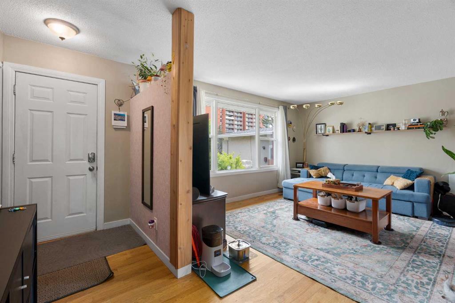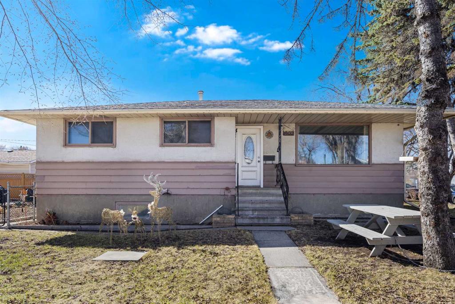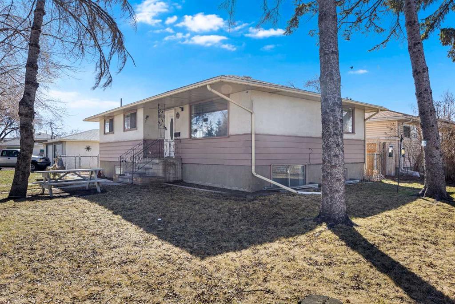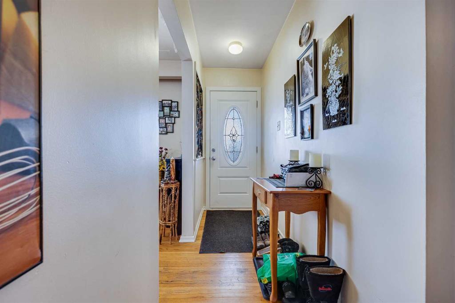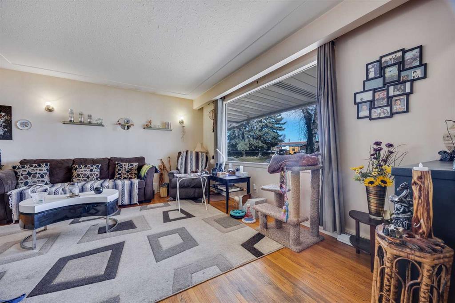2718 9 Avenue SE
Calgary T2A 0B7
MLS® Number: A2235528
$ 680,000
2
BEDROOMS
1 + 0
BATHROOMS
704
SQUARE FEET
1953
YEAR BUILT
ust 400 meters from Franklin LRT Station, this prime location offers unmatched convenience: only 8 minutes to downtown, 5 minutes to Marlborough and Sunridge Malls, and 15 minutes to Calgary International Airport. The property backs directly onto open green space, providing all future units with unobstructed downtown and mountain views — a rare amenity in inner-city living. Surrounded by key employment hubs, including major engineering and industrial firms like Wood, Emerson, and Spartan Controls, the area supports strong and stable rental demand. This shovel-ready, high-upside opportunity in a rapidly revitalizing community is not to be missed. Contact us today for the full development package and take the first step toward securing a lucrative multi-family asset in Calgary’s evolving urban core.
| COMMUNITY | Albert Park/Radisson Heights |
| PROPERTY TYPE | Detached |
| BUILDING TYPE | House |
| STYLE | Bungalow |
| YEAR BUILT | 1953 |
| SQUARE FOOTAGE | 704 |
| BEDROOMS | 2 |
| BATHROOMS | 1.00 |
| BASEMENT | Finished, Full |
| AMENITIES | |
| APPLIANCES | Dishwasher, Dryer, Range Hood, Refrigerator, Stove(s), Washer |
| COOLING | None |
| FIREPLACE | N/A |
| FLOORING | Hardwood, Linoleum |
| HEATING | Forced Air |
| LAUNDRY | Main Level |
| LOT FEATURES | Back Lane |
| PARKING | Parking Pad |
| RESTRICTIONS | None Known |
| ROOF | Asphalt Shingle |
| TITLE | Fee Simple |
| BROKER | TrustPro Realty |
| ROOMS | DIMENSIONS (m) | LEVEL |
|---|---|---|
| Bedroom - Primary | 11`7" x 9`5" | Main |
| 3pc Bathroom | 7`3" x 5`1" | Main |
| Bedroom | 11`1" x 8`8" | Main |

