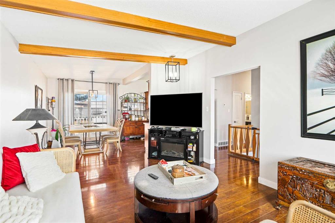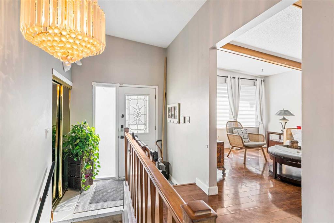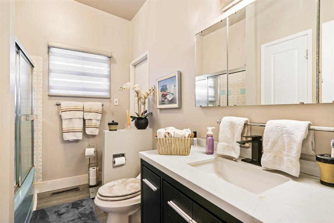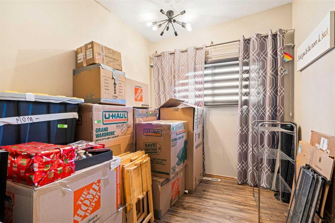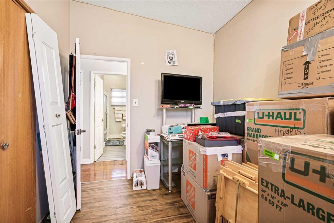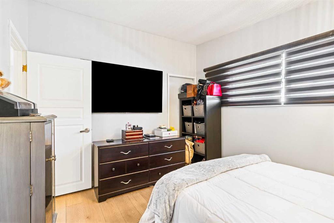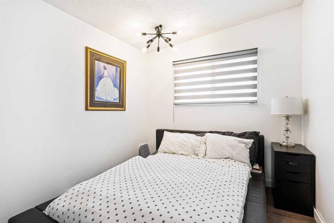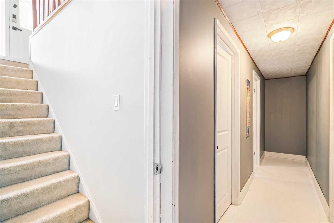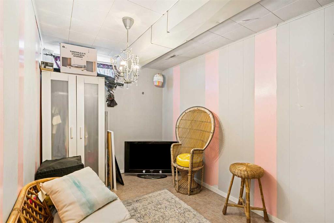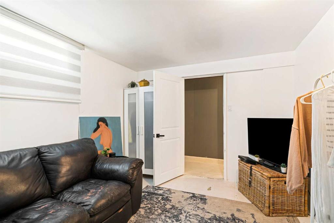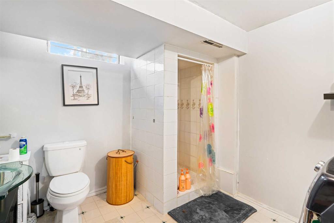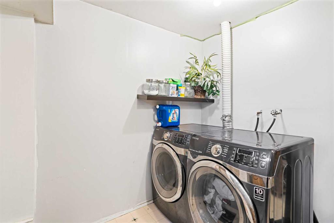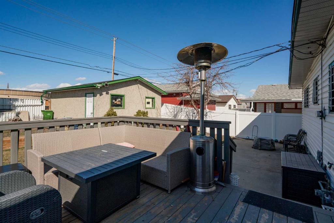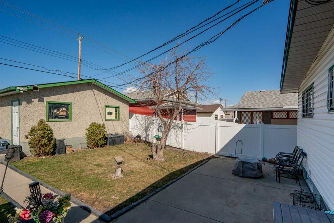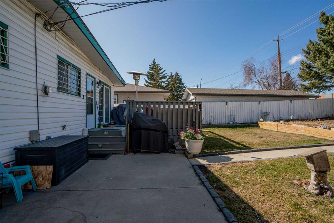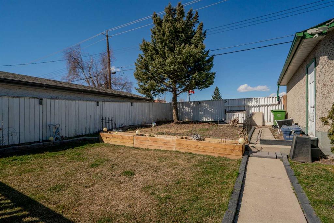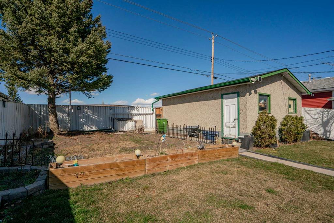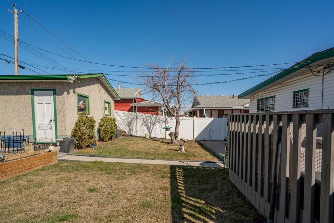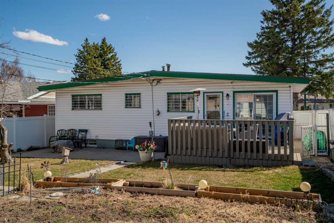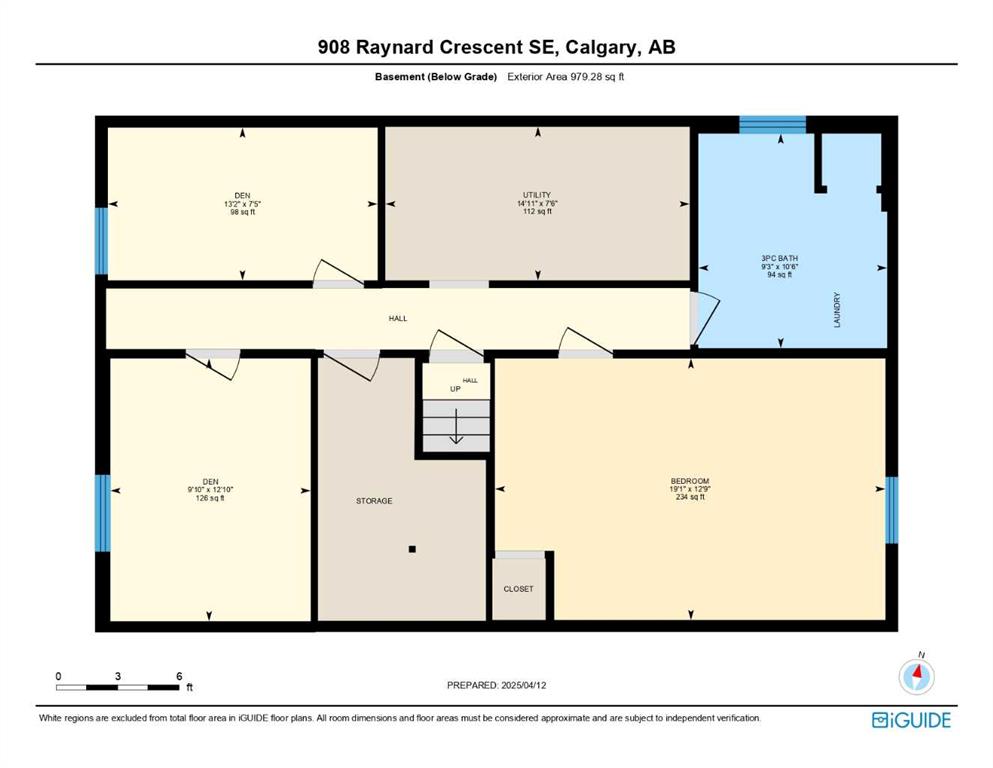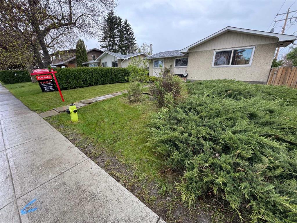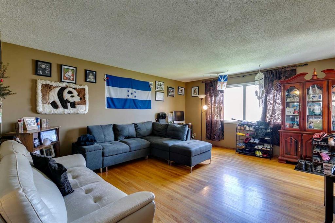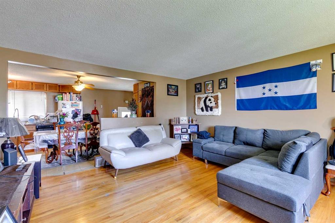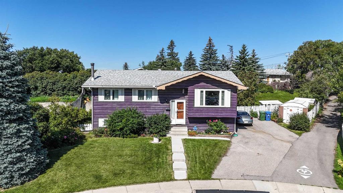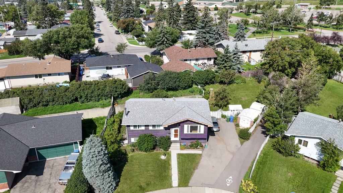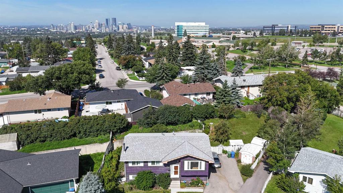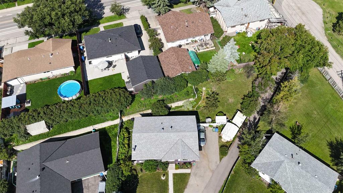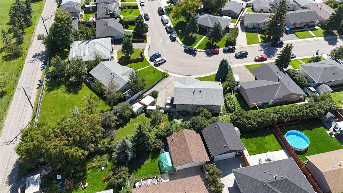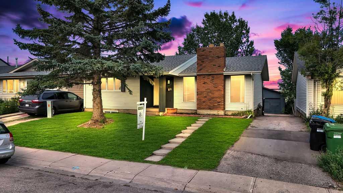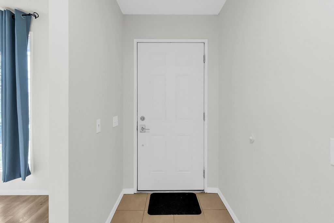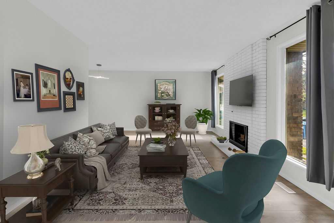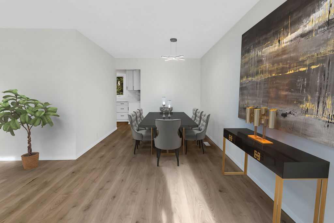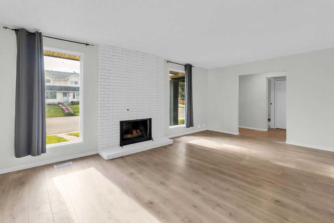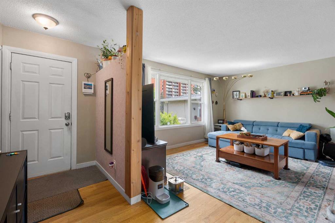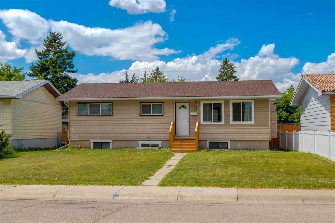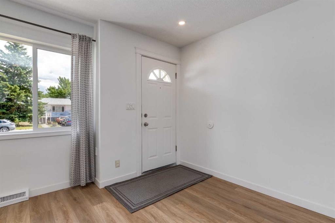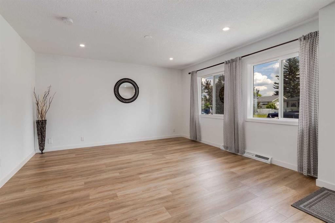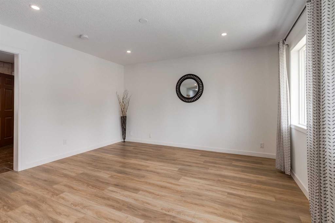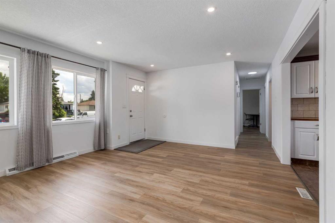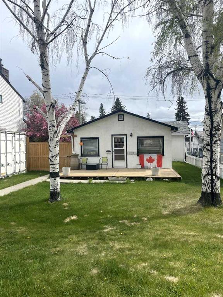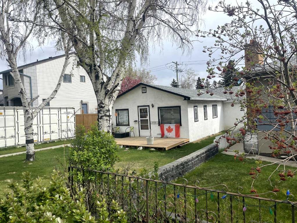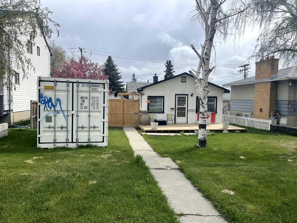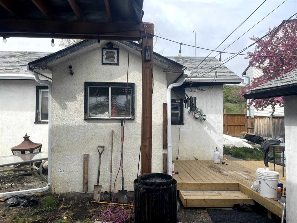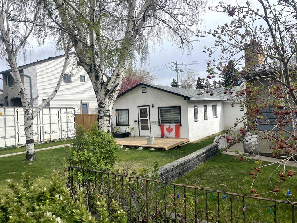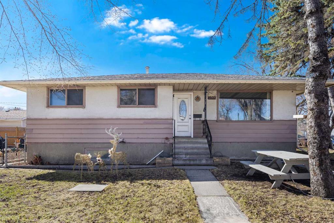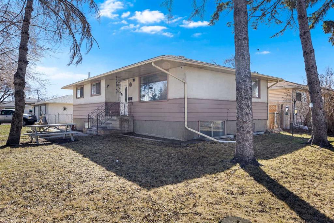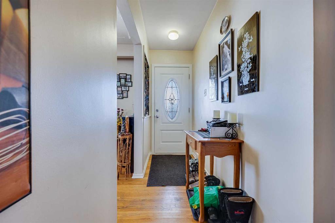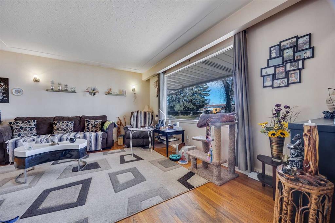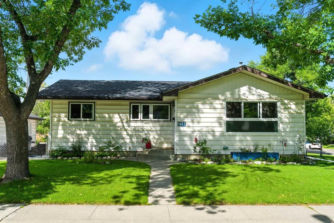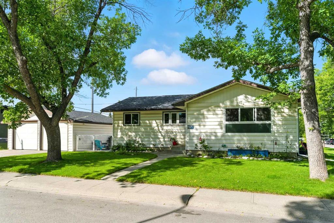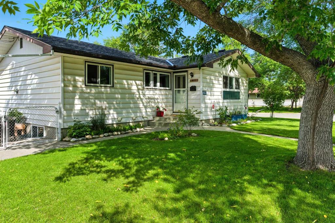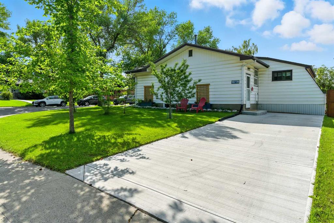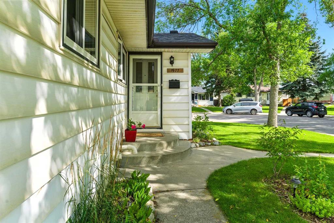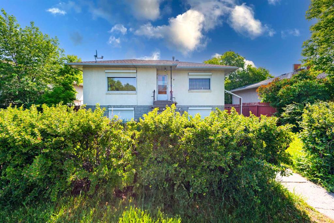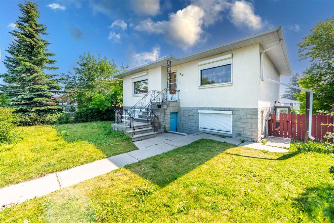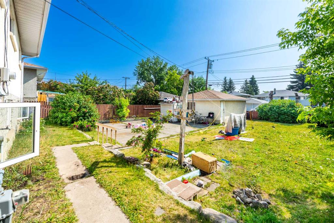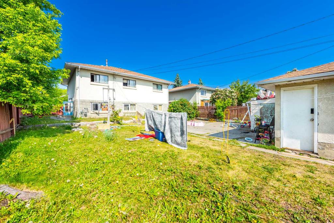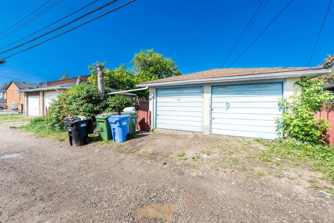908 Raynard Crescent SE
Calgary T2A 1X9
MLS® Number: A2211548
$ 549,999
4
BEDROOMS
2 + 0
BATHROOMS
1,087
SQUARE FEET
1965
YEAR BUILT
BACK ON MARKET-BUYER FINANCING- Welcome Home! This 4 bedroom, 2 bathroom bungalow is nestled in the conveniently located community of Radisson Heights and offers many desirable features. With over 1000 square feet of living space and an additional 900 square feet below grade, this home is perfect for families, first-time home buyers, or investors alike. The home is move in ready but also holds high potential for renovations and investment opportunities. The updated kitchen showcases sleek stainless steel appliances, ample counter space, and generous cupboard storage. The dining area, located just off the kitchen, is complete with sliding glass doors that open onto a private deck. The spacious living area is bright and welcoming, thanks to a large window that fills the room with natural light. Downstairs, the fully finished basement offers a spacious bedroom, a 3-piece bathroom, and two versatile dens perfect for a home office, gym, hobby space or extra storage. Enjoy peace and privacy with no backyard neighbors. This property backs onto Holy Family School's green space, providing a serene and quiet backdrop. The sizeable backyard features an established garden and plenty of room for play or outdoor gatherings. The detached garage provides space for parking and/or additional storage. Located within walking distance of Holy Family School, Sir Wilfred Laurier School, Radisson Park School, and Father Lacombe School, this home is ideal for growing families. You'll also love the convenient access to many local amenities, such as, shopping, Calgary Coop, parks, playgrounds, walking paths and public transit. Whether it's morning coffee in the backyard or quiet evenings in the living room, this home is ready to be part of your everyday moments and is sure to build lasting memories.
| COMMUNITY | Albert Park/Radisson Heights |
| PROPERTY TYPE | Detached |
| BUILDING TYPE | House |
| STYLE | Bungalow |
| YEAR BUILT | 1965 |
| SQUARE FOOTAGE | 1,087 |
| BEDROOMS | 4 |
| BATHROOMS | 2.00 |
| BASEMENT | Finished, Full |
| AMENITIES | |
| APPLIANCES | Dishwasher, Electric Stove, Microwave, Refrigerator |
| COOLING | None |
| FIREPLACE | N/A |
| FLOORING | Hardwood, Laminate, Tile, Vinyl Plank |
| HEATING | Mid Efficiency, Natural Gas |
| LAUNDRY | In Basement |
| LOT FEATURES | Back Lane, Back Yard, Backs on to Park/Green Space, Garden, Rectangular Lot |
| PARKING | Double Garage Detached |
| RESTRICTIONS | None Known |
| ROOF | Asphalt Shingle |
| TITLE | Fee Simple |
| BROKER | CIR Realty |
| ROOMS | DIMENSIONS (m) | LEVEL |
|---|---|---|
| 3pc Bathroom | 10`6" x 9`3" | Basement |
| Bedroom | 12`9" x 19`1" | Basement |
| Den | 12`10" x 9`10" | Basement |
| Den | 7`5" x 13`2" | Basement |
| Furnace/Utility Room | 7`6" x 14`11" | Basement |
| 4pc Bathroom | 9`11" x 6`10" | Main |
| Bedroom | 11`7" x 8`9" | Main |
| Bedroom | 11`6" x 8`0" | Main |
| Dining Room | 10`1" x 8`10" | Main |
| Kitchen | 9`11" x 10`8" | Main |
| Living Room | 17`2" x 11`11" | Main |
| Bedroom - Primary | 9`11" x 12`0" | Main |






