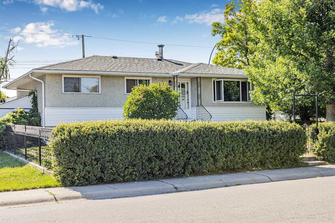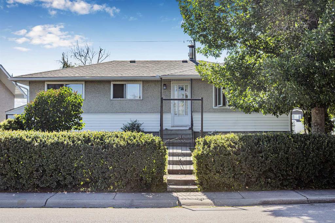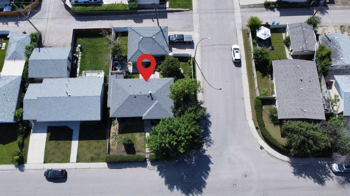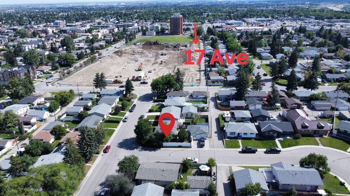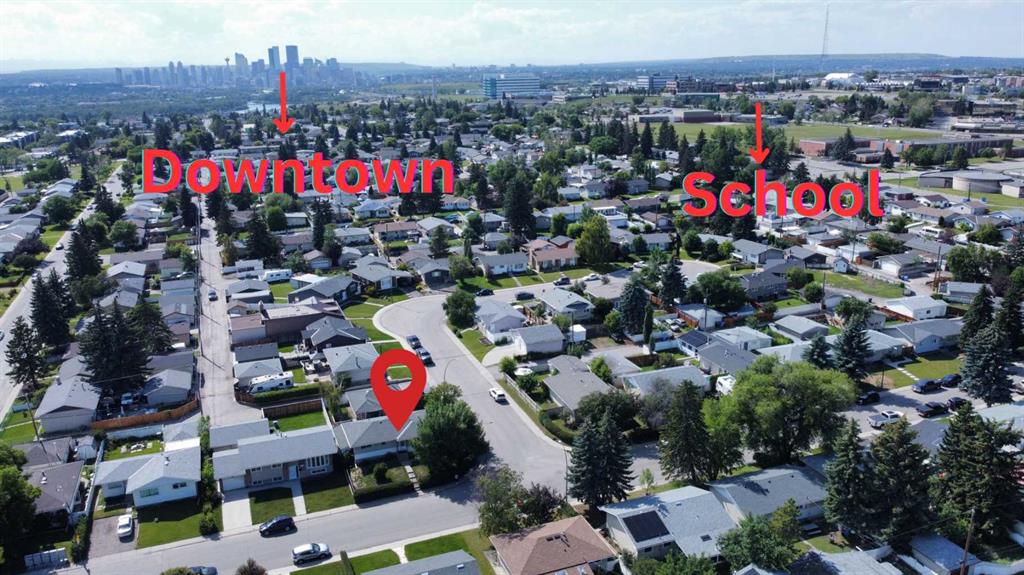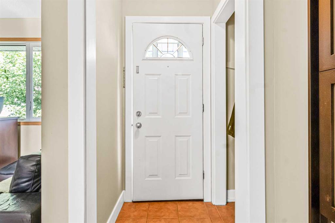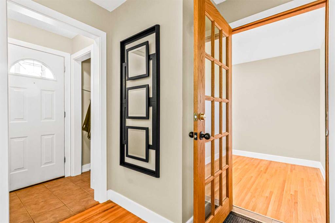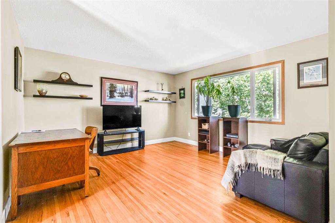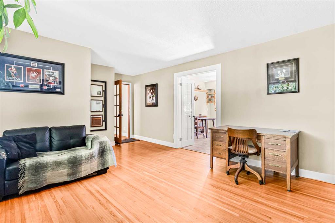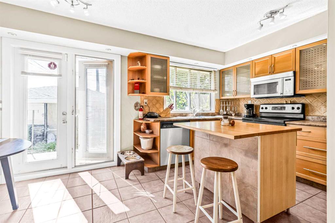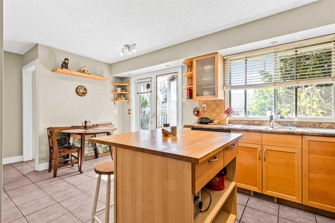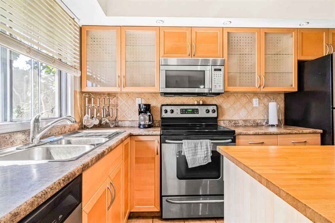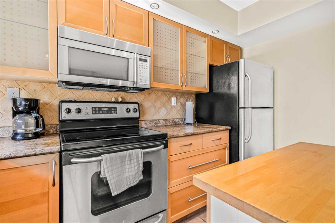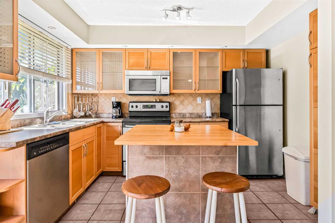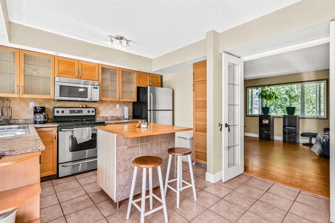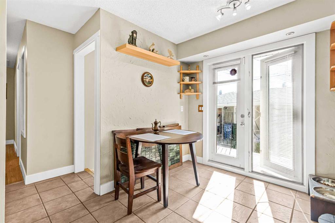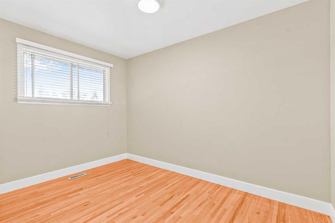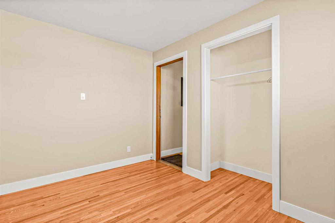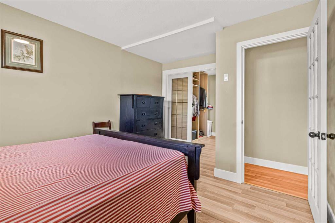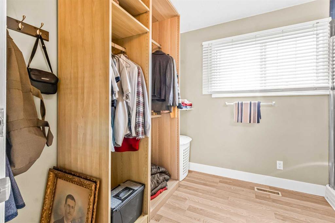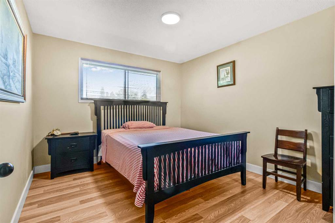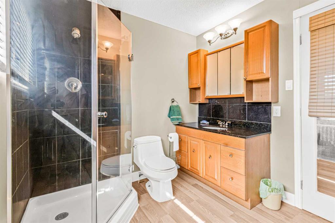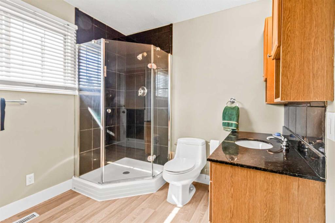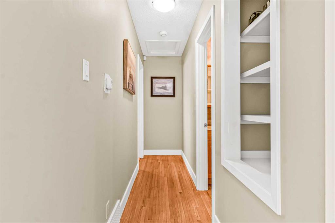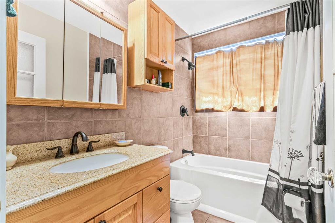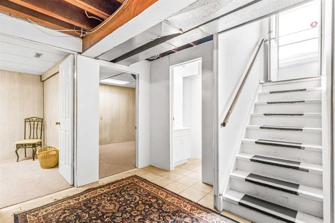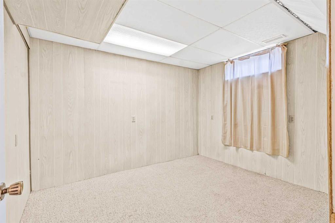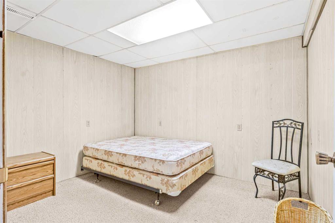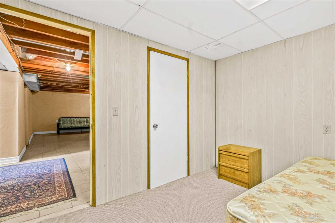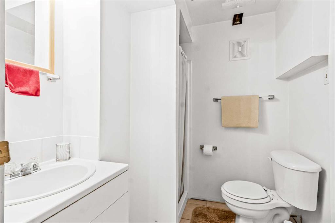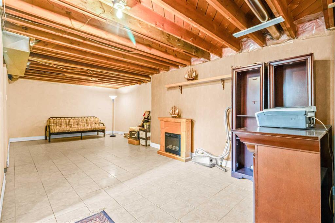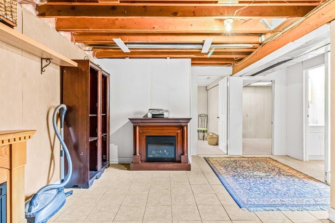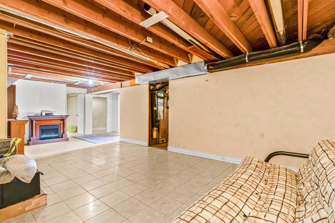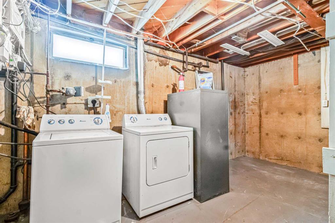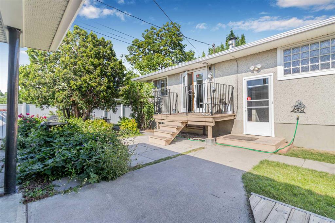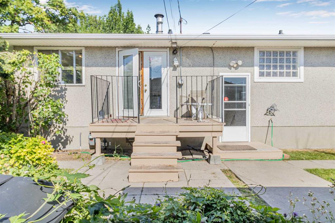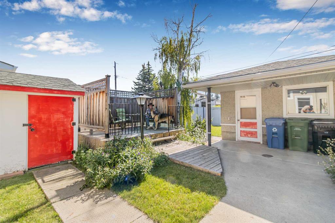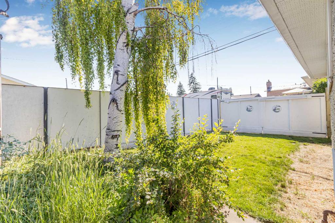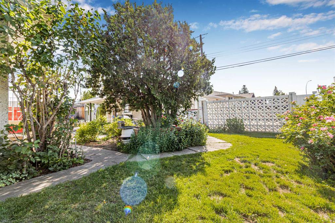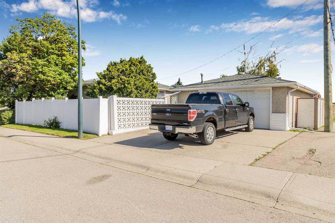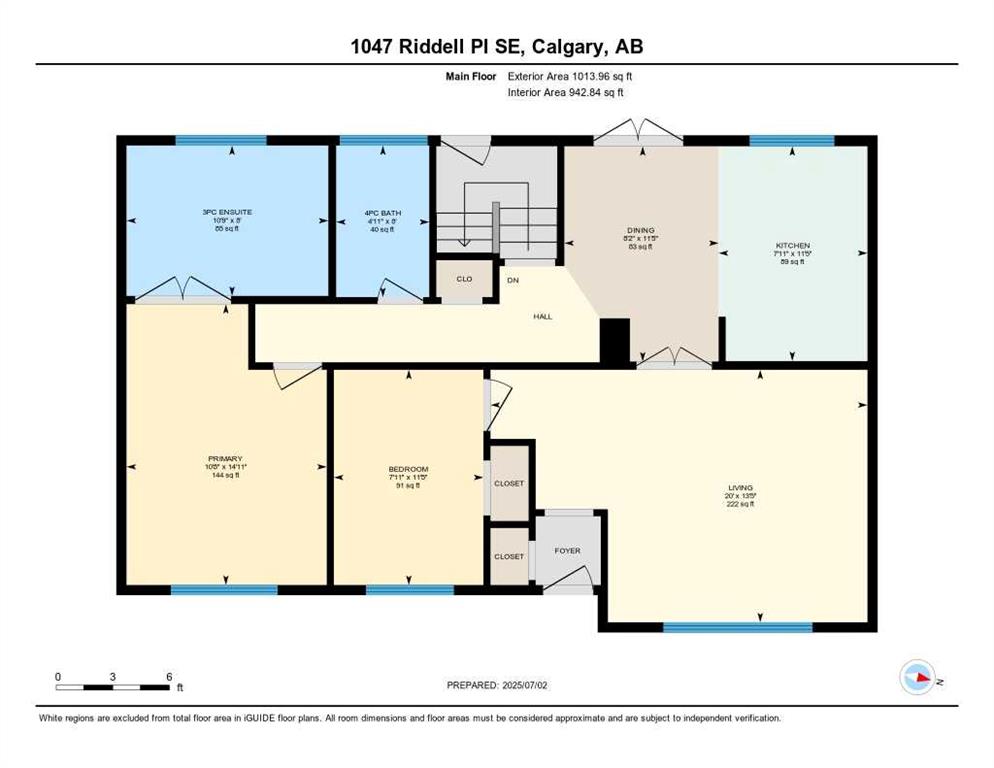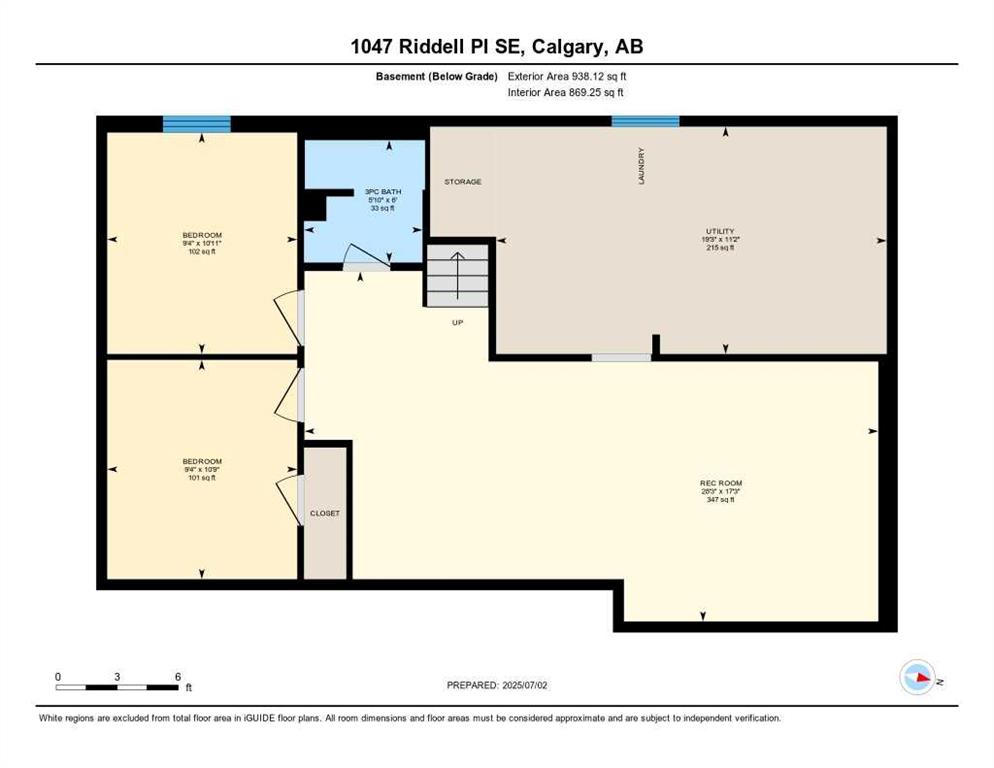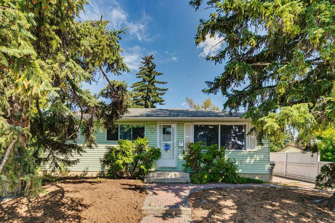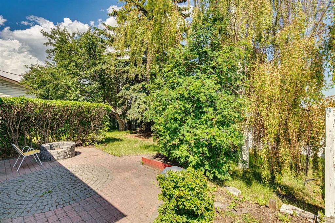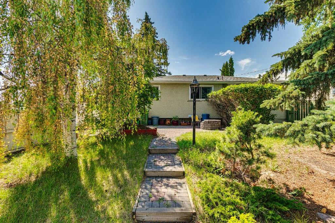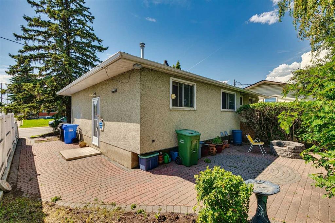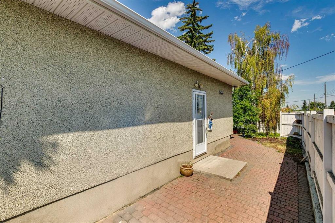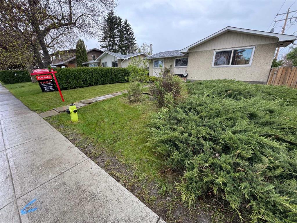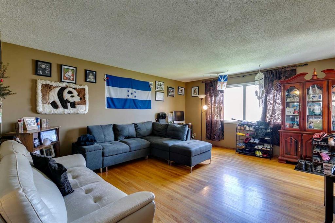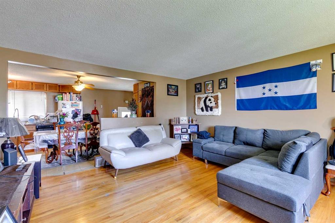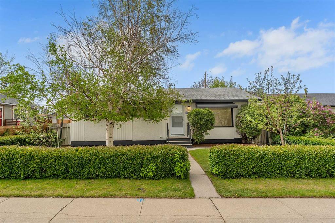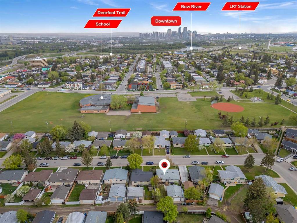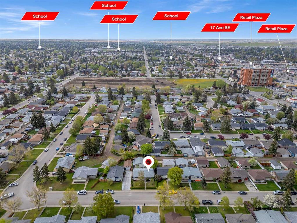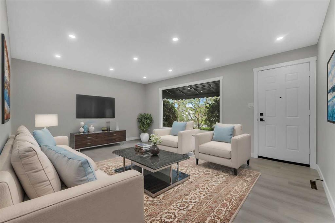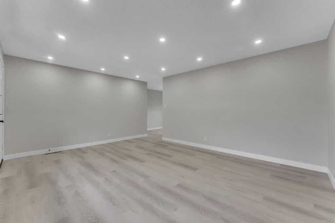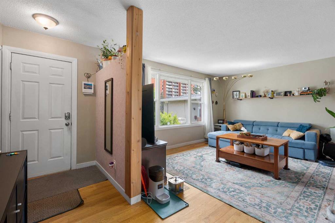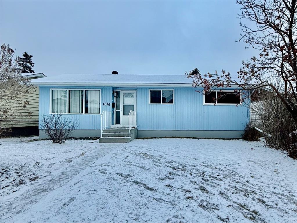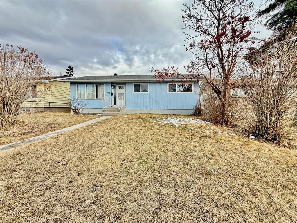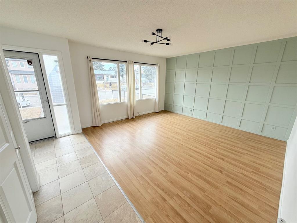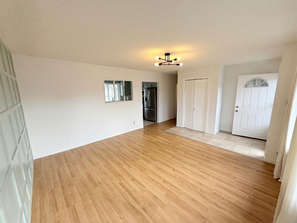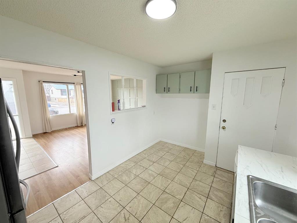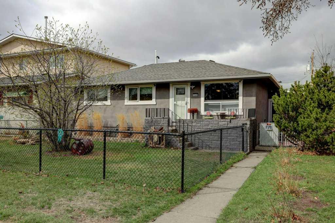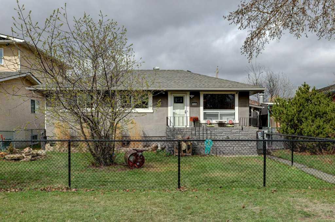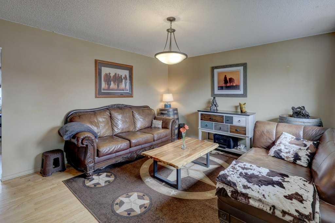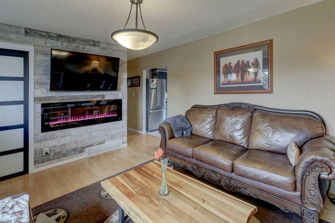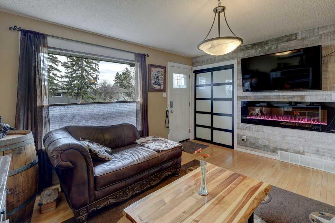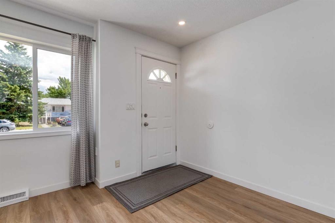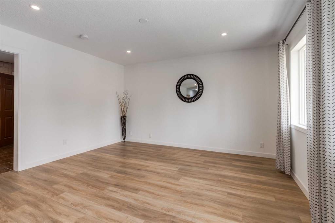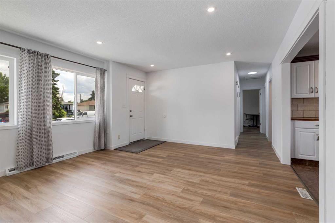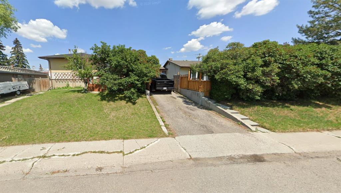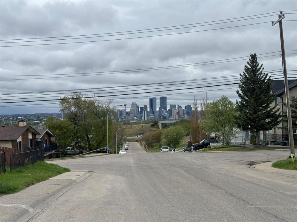1047 Riddell Place SE
Calgary T2A1Y4
MLS® Number: A2236690
$ 589,000
4
BEDROOMS
3 + 0
BATHROOMS
1,014
SQUARE FEET
1967
YEAR BUILT
6200 SF CORNER LOT with BACK ALLEY | MINUTES FROM 17 AVE | GREAT LOT FOR 4X4 PLEXES | VERY WELL-MAINTAINED HOME | ENSUITE MASTER BEDROOM | BEAUTIFUL GARDEN | OVERSIZED HEATED GARAGE with LARGE DRIVEWAY | FRESHLY PAINT, NEW BASEBOARD | Welcome to 1047 Riddell Place SE – A hidden gem in Albert Park/Radisson Heights. This home features total 4 bedrooms and 3 bathrooms, including a primary suite with a private 3-piece ensuite on the main floor. Stepping inside to find a spacious living room with large windows for natural light. The dining area is bright and opening to the back yard.. The kitchen is thoughtfully laid out with ample cabinetry and counter space, stainless steel and a kitchen island, perfect for everyday cooking or entertaining guests. The finished basement offers 2 good sized bedroom, a 3pc bathroom, a large recreation room, laundry area and plenty of storage, ideal for growing family. Outside, enjoy a private backyard with mature trees, perfect for summer barbecues, gardening, or simply relaxing. Some other features of the house includes: oversized heated garage 220v outlet, plenty of parking with spacious driveway and a parking spot for your RV in rear of the garage; outdoor gas for BBQ with lights, hot tube hook up, shed with ton of storage and it has power. Located just minutes from Downtown Calgary, this community offers easy access to Memorial Drive, Deerfoot Trail, and public transit, scenic views of the Bow River Valley and city skyline, close proximity to schools, parks, and recreational facilities, a vibrant mix of cultures and businesses along International Avenue. Nearby attractions include Fort Calgary, the Calgary Zoo, and Max Bell Centre. Whether you're a first-time buyer, or looking for an investment opportunity, this home offers incredible value in a well-connected and welcoming neighborhood. This won't last, book your showing today before it's gone.
| COMMUNITY | Albert Park/Radisson Heights |
| PROPERTY TYPE | Detached |
| BUILDING TYPE | House |
| STYLE | Bungalow |
| YEAR BUILT | 1967 |
| SQUARE FOOTAGE | 1,014 |
| BEDROOMS | 4 |
| BATHROOMS | 3.00 |
| BASEMENT | Full, Partially Finished |
| AMENITIES | |
| APPLIANCES | Dishwasher, Dryer, Electric Stove, Microwave Hood Fan, Refrigerator, Washer |
| COOLING | None |
| FIREPLACE | N/A |
| FLOORING | Carpet, Hardwood |
| HEATING | None |
| LAUNDRY | In Unit |
| LOT FEATURES | Back Lane |
| PARKING | Double Garage Detached |
| RESTRICTIONS | None Known |
| ROOF | Asphalt Shingle |
| TITLE | Fee Simple |
| BROKER | CIR Realty |
| ROOMS | DIMENSIONS (m) | LEVEL |
|---|---|---|
| 3pc Bathroom | 6`0" x 5`10" | Basement |
| Bedroom | 10`9" x 9`4" | Basement |
| Bedroom | 10`11" x 9`4" | Basement |
| 3pc Ensuite bath | 8`0" x 10`9" | Main |
| 4pc Bathroom | 8`0" x 4`11" | Main |
| Bedroom | 11`5" x 7`11" | Main |
| Bedroom - Primary | 14`11" x 10`8" | Main |

