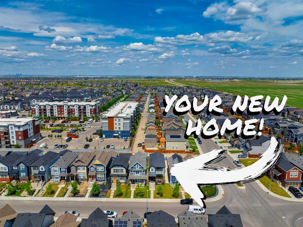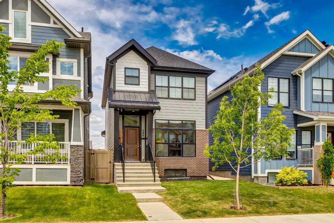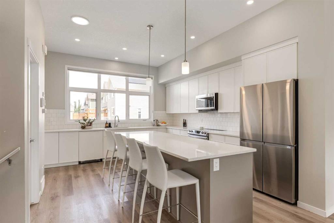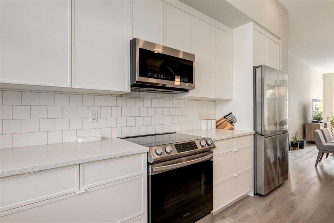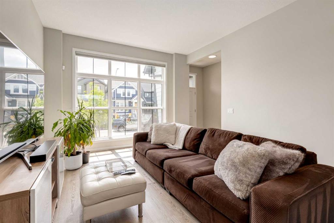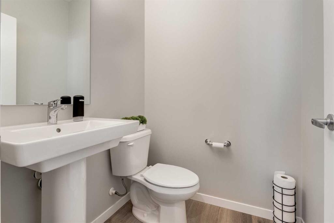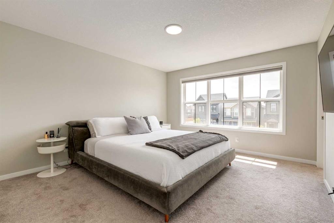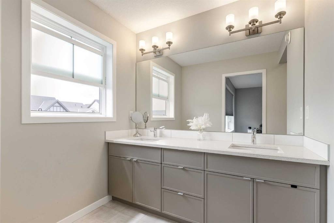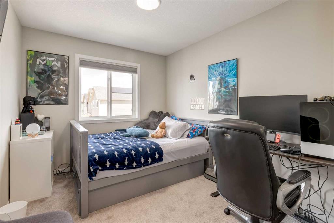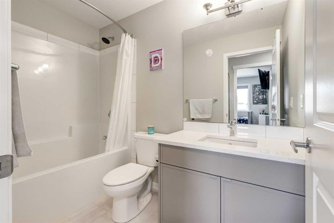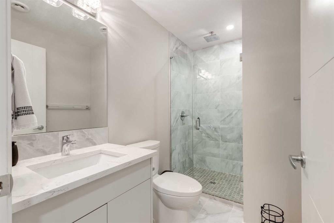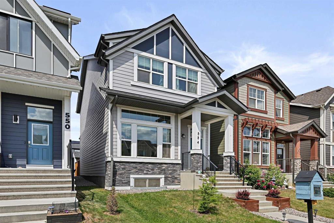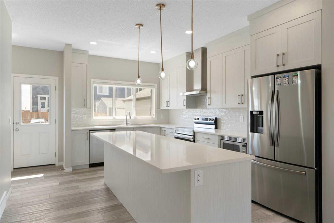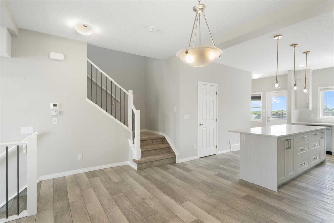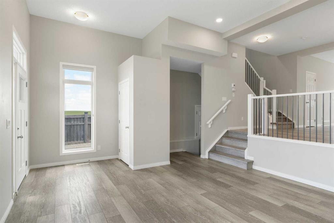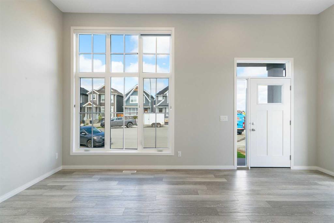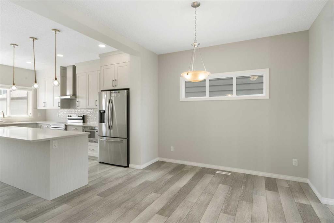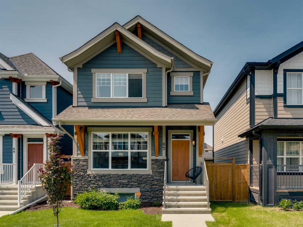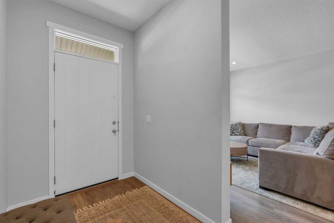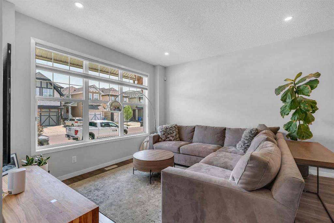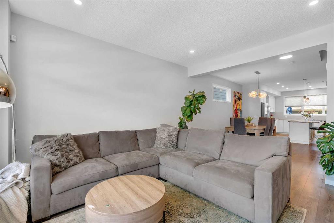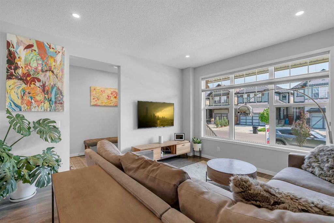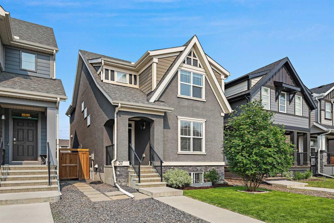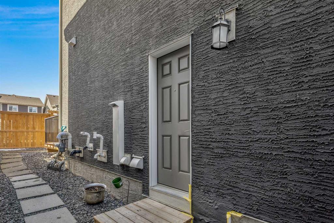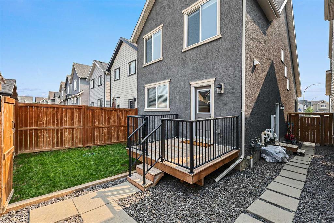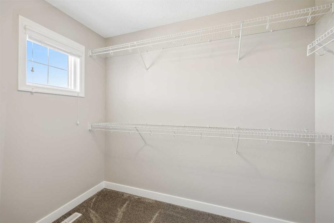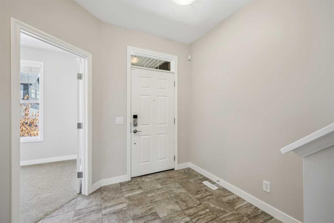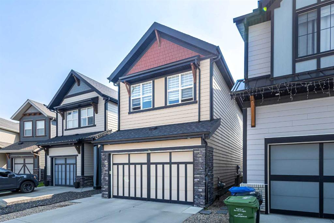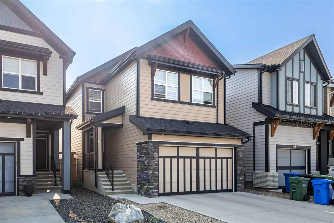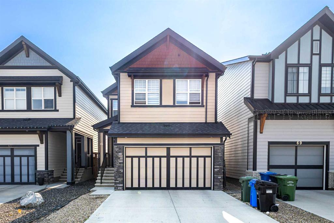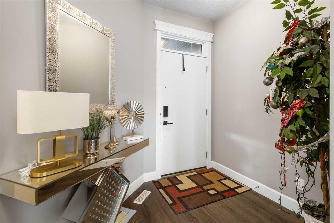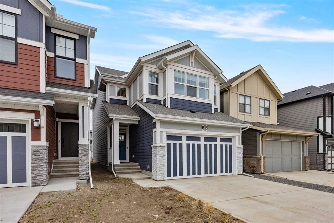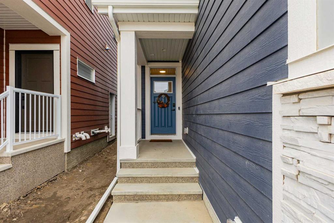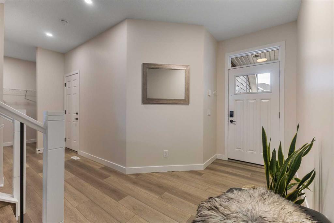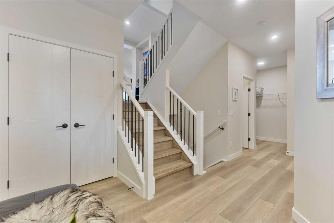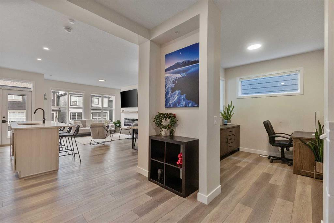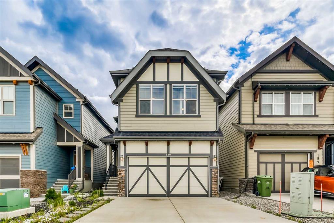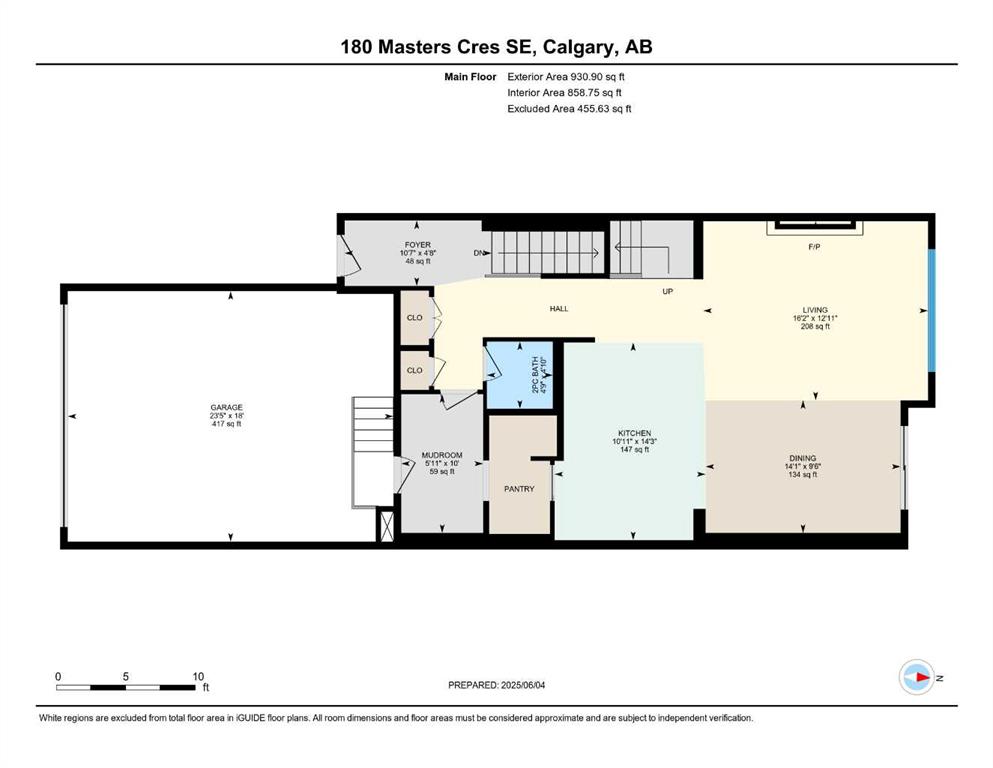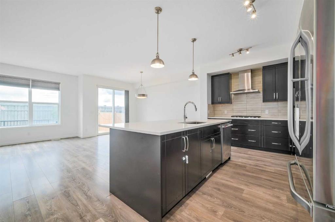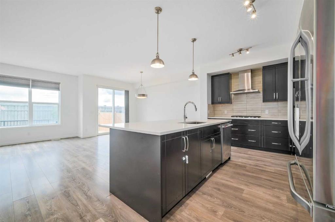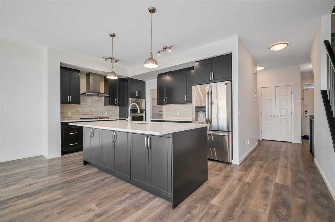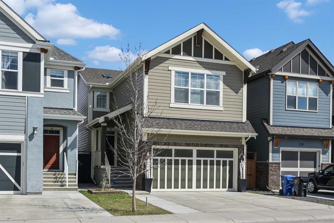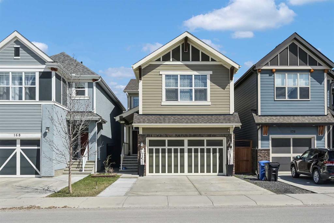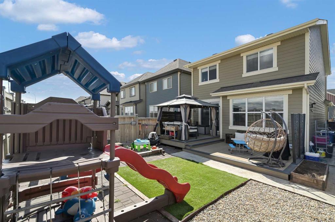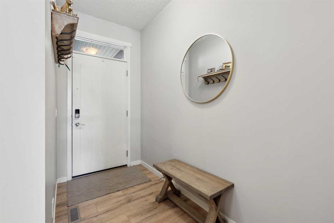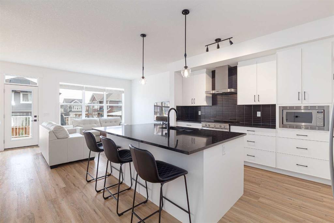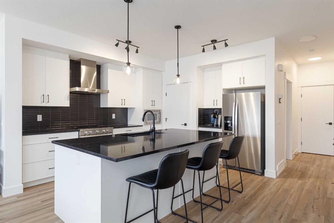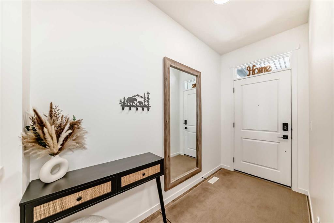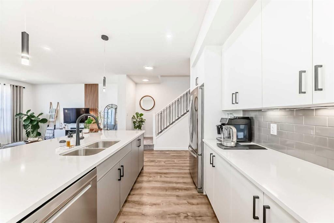266 Masters Row SE
Calgary T3M 2B6
MLS® Number: A2228047
$ 725,000
4
BEDROOMS
3 + 1
BATHROOMS
1,773
SQUARE FEET
2021
YEAR BUILT
Welcome to 266 Masters Row SE, a beautifully appointed home in the award-winning lake community of Mahogany. Offering over 2,450 sq.ft. of developed living space, this residence features 4 bedrooms, 3.5 bathrooms, and a thoughtfully designed open-concept layout that’s perfect for both everyday living and entertaining. The main floor impresses with soaring 10’ ceilings, creating an airy, spacious atmosphere. At the heart of the home is a chef-inspired kitchen with an oversized island and upgraded appliances throughout, including a built-in dishwasher with custom cabinet panel and a top-of-the-line refrigerator—a perfect blend of style and function. Upstairs, retreat to a spacious primary bedroom designed for rest and relaxation. This inviting space comfortably fits a king-size bed and is filled with natural light from large windows. The ensuite features dual sinks and tasteful finishes, offering a calm, functional space to start and end your day with ease. Two additional bedrooms provide ample space for family or guests, while a conveniently located upstairs laundry room adds everyday practicality. The fully finished basement—completed with permits—boasts 9’ ceilings, a stylish full bathroom, a large bedroom/home office, and a dedicated movie room with projector, ideal for relaxing nights in. Residents enjoy year-round access to Mahogany Lake and all the community has to offer—including sandy beaches, the Beach Club, schools, parks, shopping, dining, and the South Health Campus This move-in ready home offers the ultimate combination of location, lifestyle, and quality. Don’t miss this exceptional opportunity to own in one of Calgary’s most sought-after communities.
| COMMUNITY | Mahogany |
| PROPERTY TYPE | Detached |
| BUILDING TYPE | House |
| STYLE | 2 Storey |
| YEAR BUILT | 2021 |
| SQUARE FOOTAGE | 1,773 |
| BEDROOMS | 4 |
| BATHROOMS | 4.00 |
| BASEMENT | Finished, Full |
| AMENITIES | |
| APPLIANCES | Dishwasher, Dryer, Electric Stove, Microwave, Range Hood, Refrigerator, Washer, Window Coverings |
| COOLING | None |
| FIREPLACE | N/A |
| FLOORING | Carpet, Ceramic Tile, Vinyl Plank |
| HEATING | Forced Air |
| LAUNDRY | Upper Level |
| LOT FEATURES | Back Lane, Back Yard |
| PARKING | Alley Access, Parking Pad |
| RESTRICTIONS | Easement Registered On Title, Restrictive Covenant |
| ROOF | Asphalt Shingle |
| TITLE | Fee Simple |
| BROKER | Real Broker |
| ROOMS | DIMENSIONS (m) | LEVEL |
|---|---|---|
| Family Room | 15`10" x 13`10" | Basement |
| Bedroom | 17`6" x 13`0" | Basement |
| 3pc Bathroom | 8`11" x 4`11" | Basement |
| Kitchen | 13`8" x 12`10" | Main |
| Living Room | 14`5" x 13`5" | Main |
| Dining Room | 14`7" x 10`4" | Main |
| 2pc Bathroom | 5`0" x 4`10" | Main |
| Mud Room | 9`10" x 4`11" | Main |
| Bedroom - Primary | 13`11" x 12`8" | Upper |
| Walk-In Closet | 6`9" x 6`7" | Upper |
| 4pc Ensuite bath | 13`4" x 5`11" | Upper |
| Bedroom | 11`6" x 9`0" | Upper |
| Walk-In Closet | 5`3" x 4`2" | Upper |
| Bedroom | 11`6" x 9`7" | Upper |
| 4pc Bathroom | 8`10" x 4`11" | Upper |
| Laundry | 6`9" x 4`11" | Upper |

