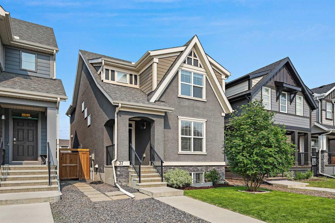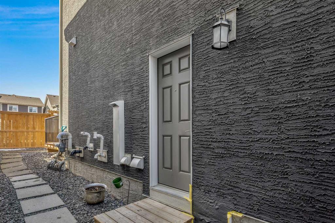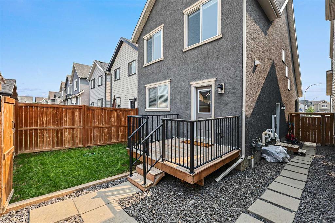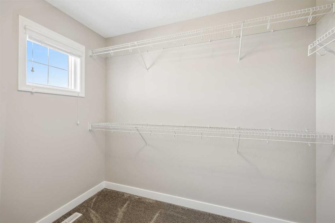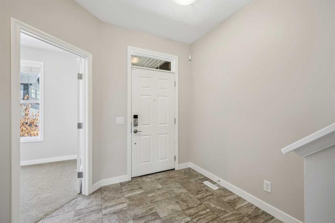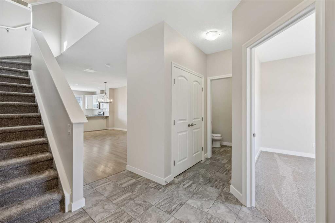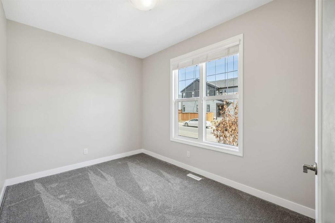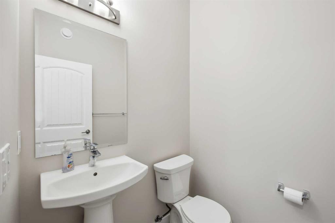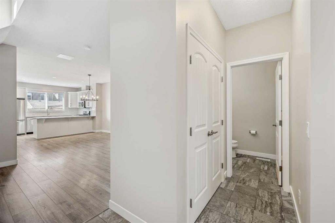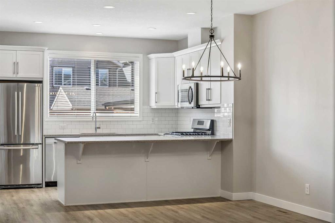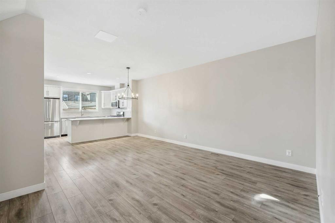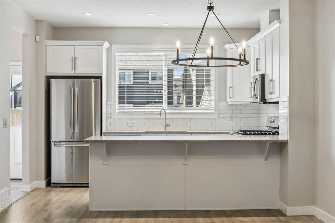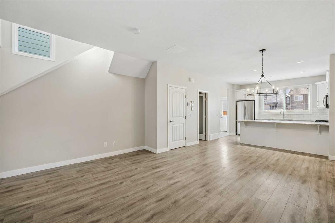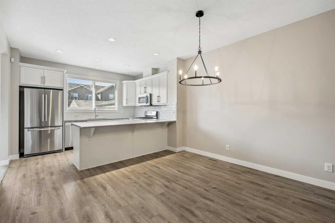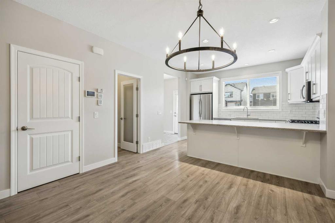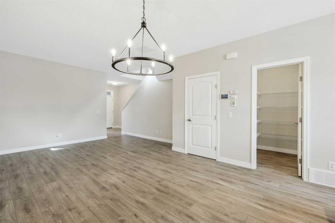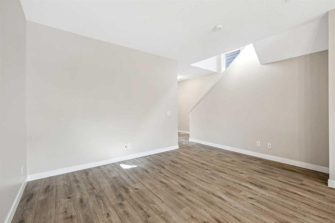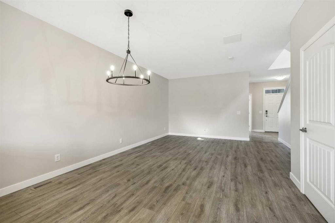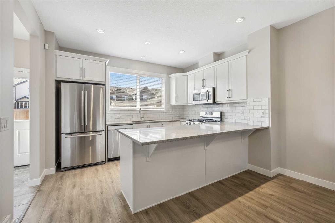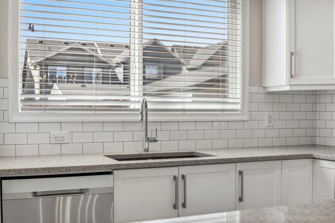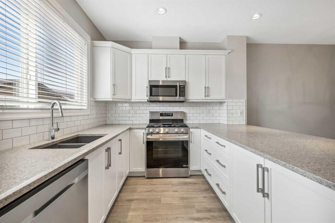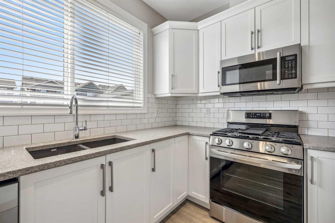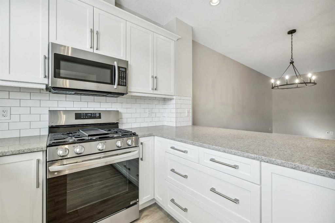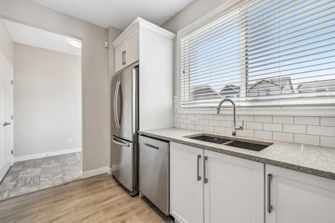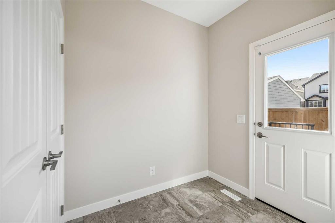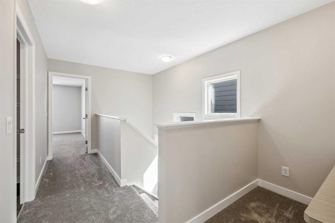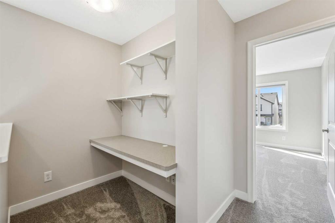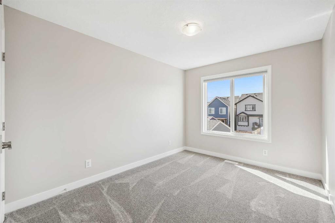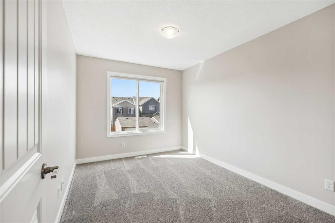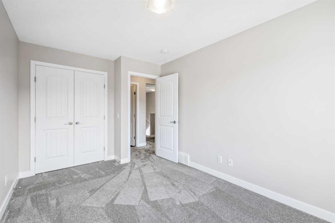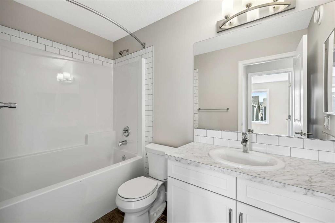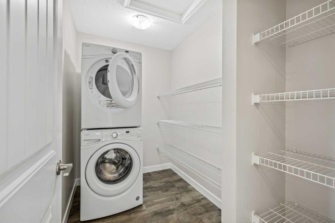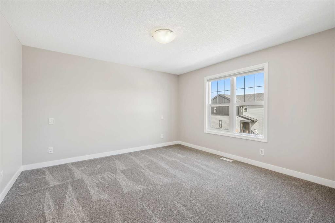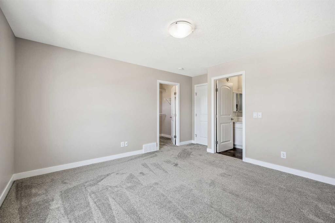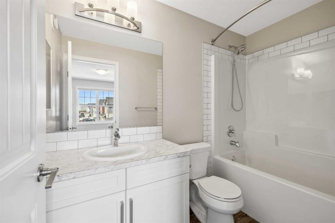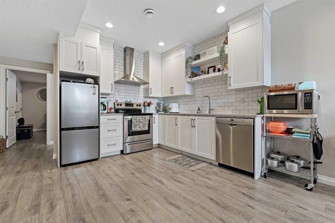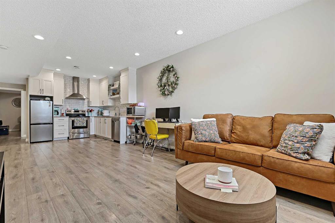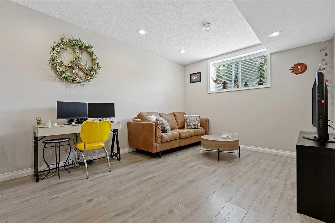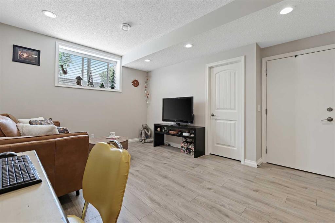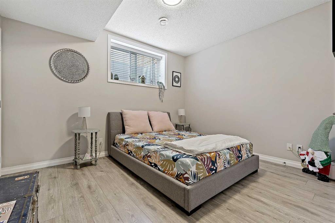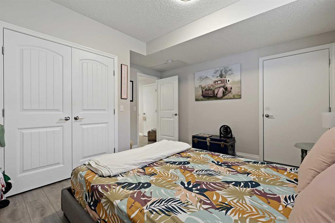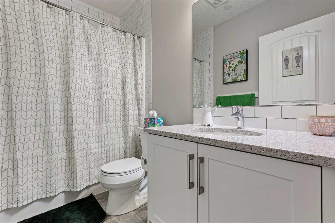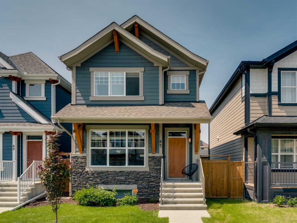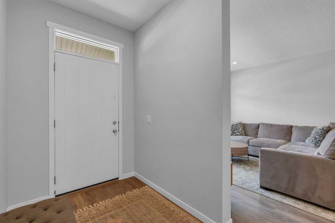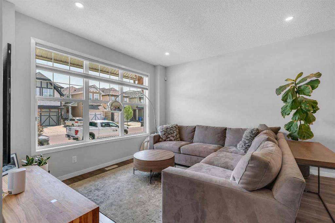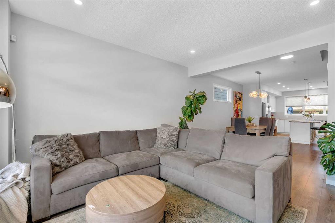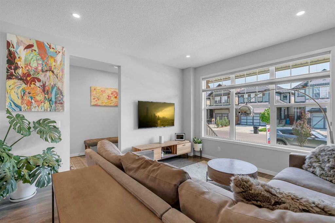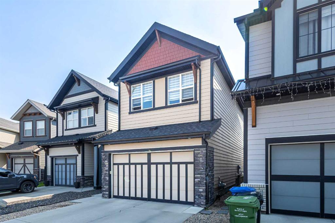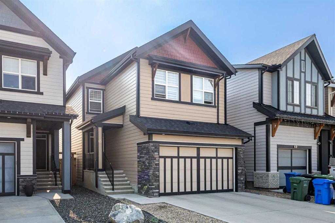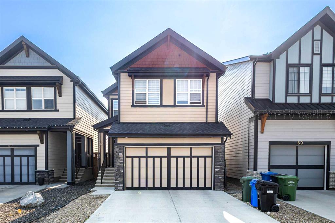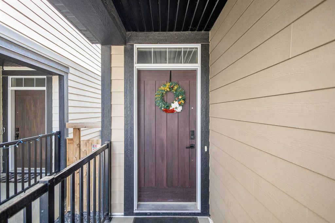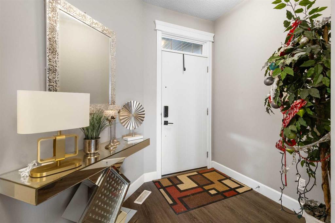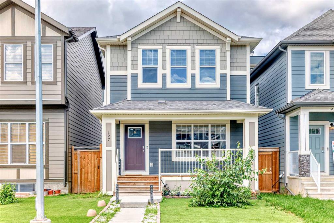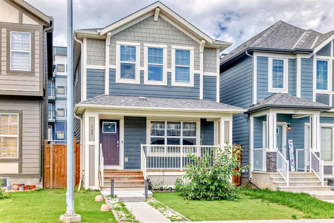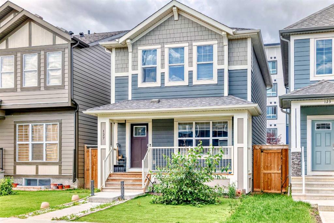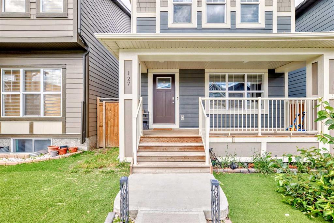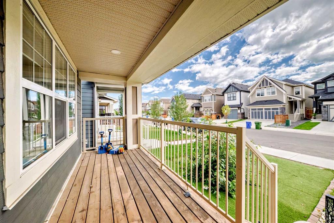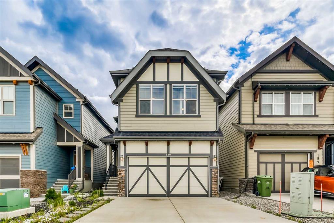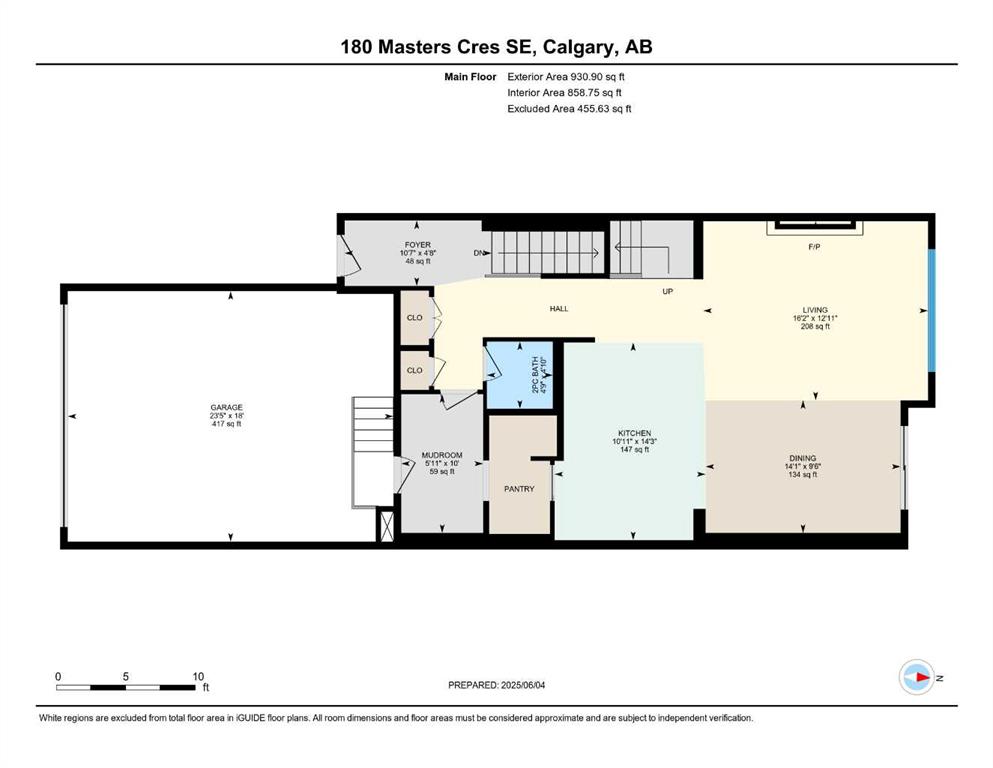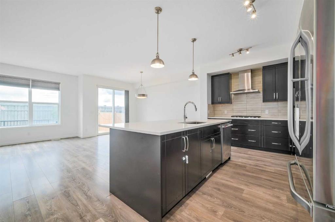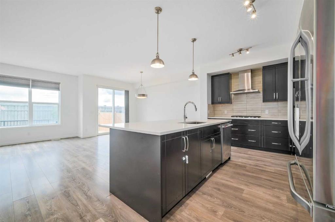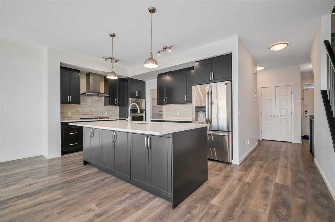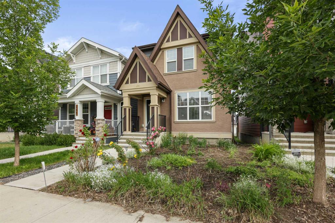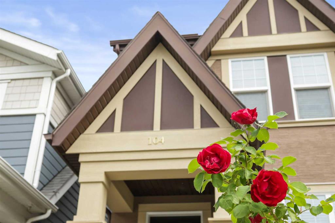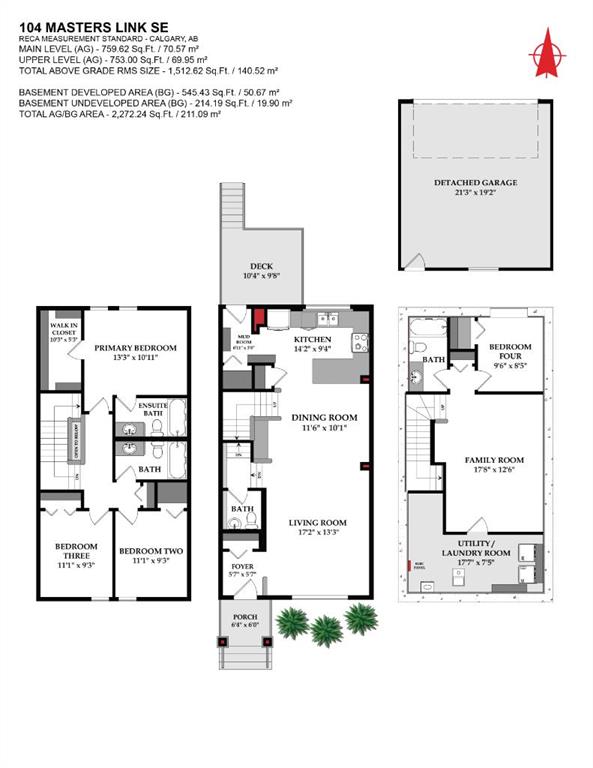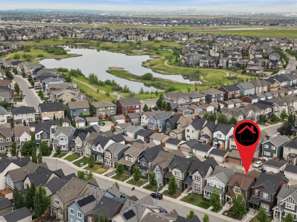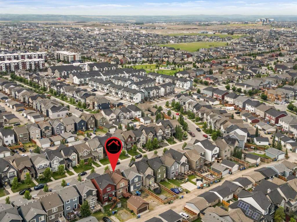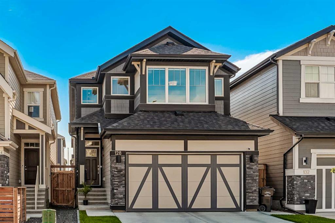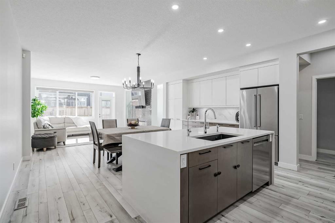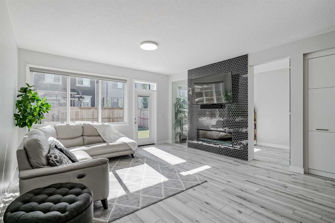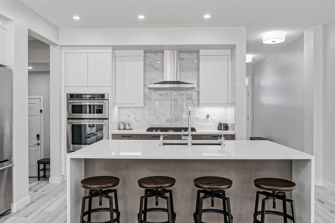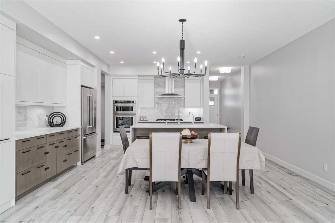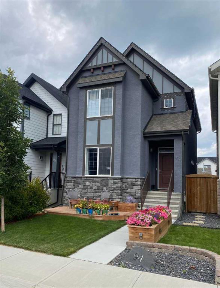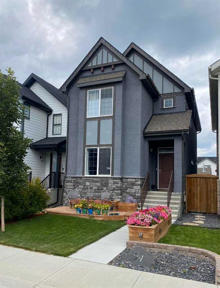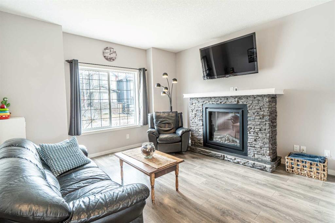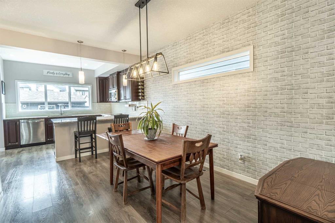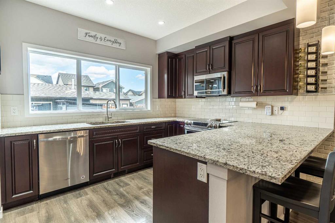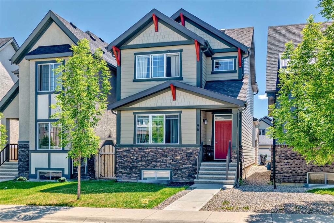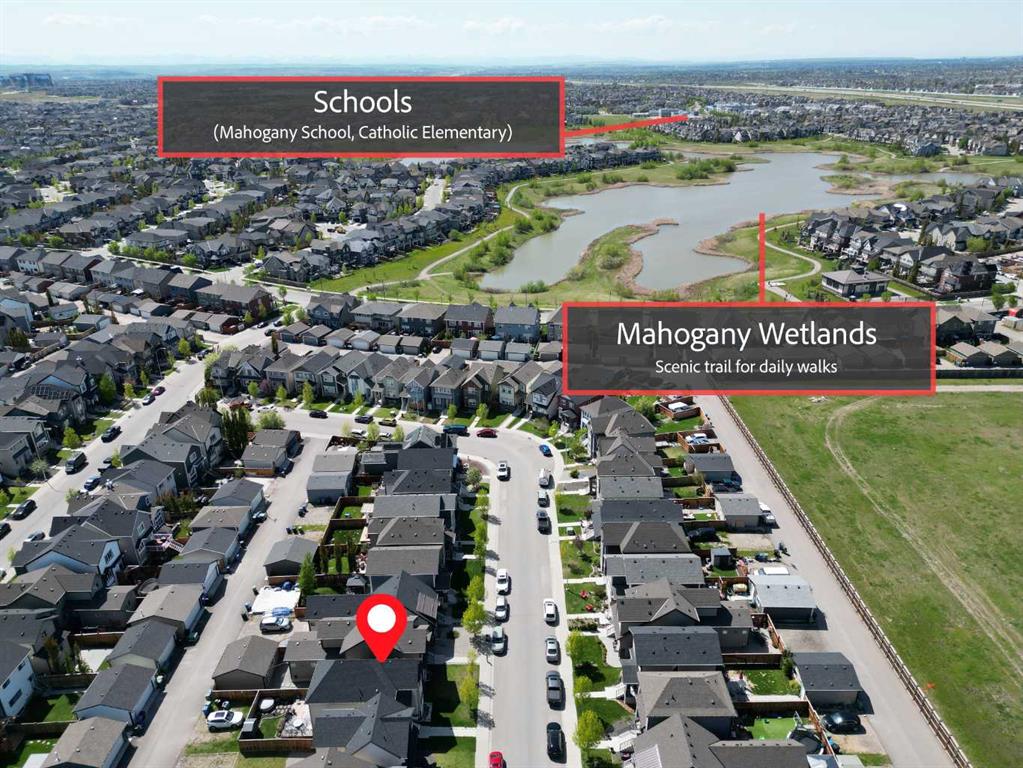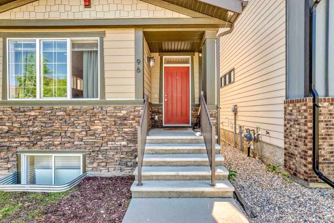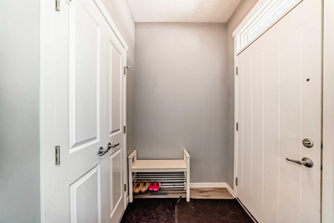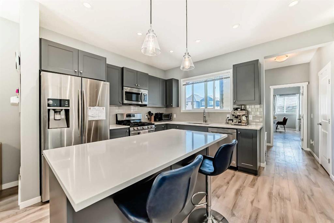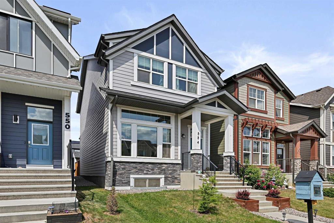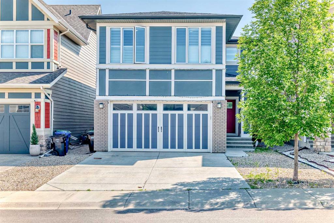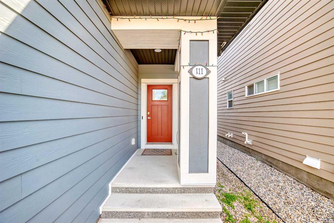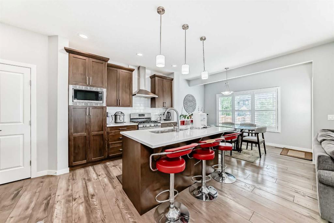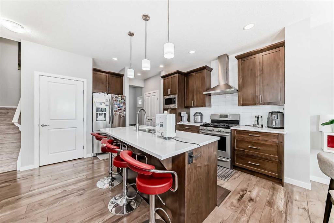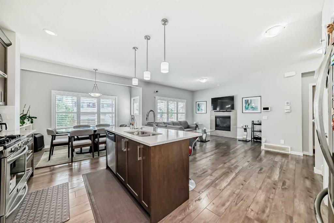37 Masters Street SE
Calgary T3M 2R6
MLS® Number: A2229879
$ 719,000
4
BEDROOMS
3 + 1
BATHROOMS
1,802
SQUARE FEET
2017
YEAR BUILT
** LEGAL SUITED BASEMENT WITH LONG-TERM TENANT at $1375 per month ** Move in NOW!! Live up and rent down ** Immediate possession available. Convenient Location - Steps away from the lake, parks, pathways, schools, shopping, transit, and located on a quiet street with lots of street parking. Jayman BUILT – best-selling "AVID 20" model with many upgraded features & custom-built with a modern décor color palette. All this plus three bedrooms & 2.5 baths upstairs. West-facing backyard (Fully landscaped, fenced, 8’ x 8 ‘ wood deck complete, two gravel parking stalls). This OPEN award-winning design features 9-foot main ceilings, a main floor den/office, gas stove, and luxury laminate flooring. Call your friendly REALTOR(R) to book a viewing!
| COMMUNITY | Mahogany |
| PROPERTY TYPE | Detached |
| BUILDING TYPE | House |
| STYLE | 2 Storey |
| YEAR BUILT | 2017 |
| SQUARE FOOTAGE | 1,802 |
| BEDROOMS | 4 |
| BATHROOMS | 4.00 |
| BASEMENT | Separate/Exterior Entry, Finished, Full, Suite |
| AMENITIES | |
| APPLIANCES | Dishwasher, Electric Stove, Gas Stove, Microwave Hood Fan, Refrigerator, Tankless Water Heater, Washer/Dryer, Washer/Dryer Stacked, Window Coverings |
| COOLING | None |
| FIREPLACE | N/A |
| FLOORING | Ceramic Tile, Laminate, Tile |
| HEATING | Central, Forced Air, Natural Gas |
| LAUNDRY | In Basement, Laundry Room, Upper Level |
| LOT FEATURES | Back Lane, Back Yard, Front Yard, Fruit Trees/Shrub(s), Landscaped, Street Lighting |
| PARKING | Alley Access, Side By Side, Stall, Unpaved |
| RESTRICTIONS | Easement Registered On Title, Utility Right Of Way |
| ROOF | Asphalt Shingle |
| TITLE | Fee Simple |
| BROKER | Jayman Realty Inc. |
| ROOMS | DIMENSIONS (m) | LEVEL |
|---|---|---|
| Living Room | 14`10" x 10`7" | Main |
| Kitchen | 12`8" x 9`11" | Main |
| Dining Room | 12`8" x 9`8" | Main |
| Pantry | 5`10" x 4`5" | Main |
| Foyer | 7`10" x 7`7" | Main |
| Den | 13`0" x 8`10" | Main |
| 2pc Bathroom | 0`0" x 0`0" | Main |
| Mud Room | 7`2" x 5`11" | Main |
| 3pc Bathroom | 0`0" x 0`0" | Suite |
| Bedroom | 12`1" x 9`8" | Suite |
| Kitchen | 14`10" x 11`2" | Suite |
| Game Room | 11`0" x 10`2" | Suite |
| Bedroom - Primary | 13`1" x 13`0" | Upper |
| Bedroom | 12`1" x 9`5" | Upper |
| Bedroom | 12`1" x 9`1" | Upper |
| 4pc Ensuite bath | 0`0" x 0`0" | Upper |
| 4pc Bathroom | 0`0" x 0`0" | Upper |
| Laundry | 9`1" x 5`6" | Upper |

