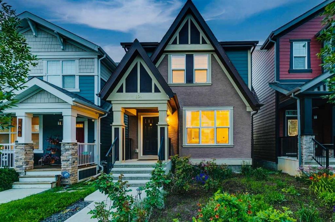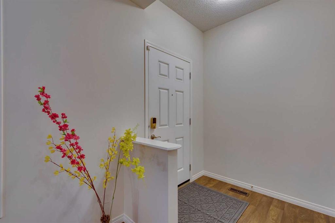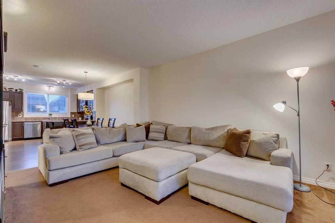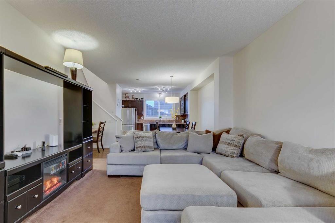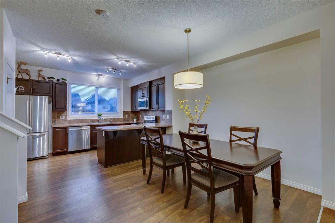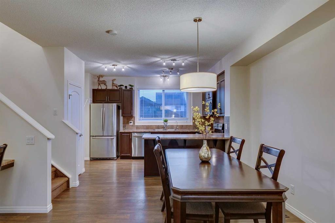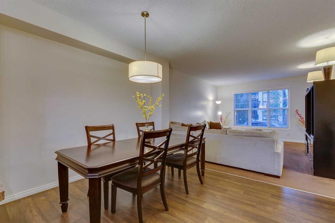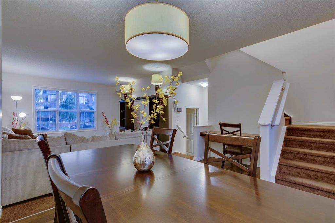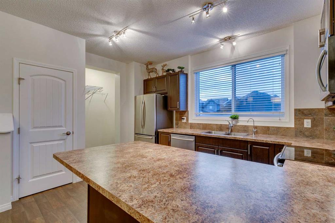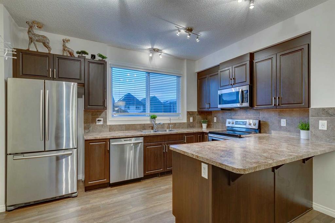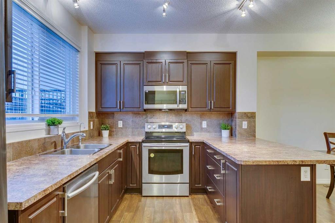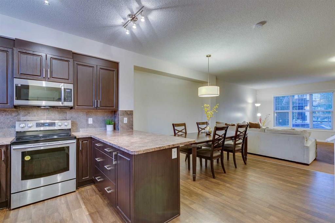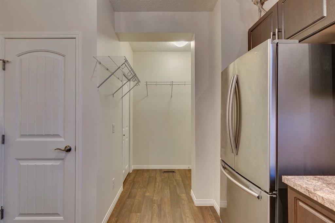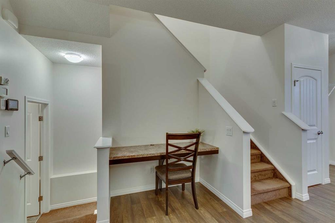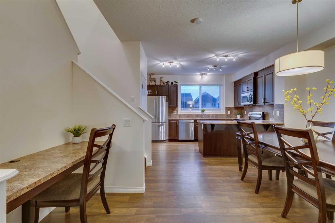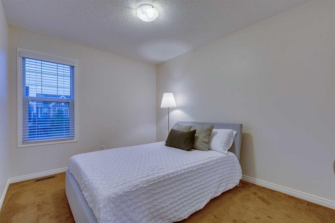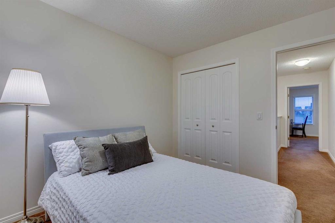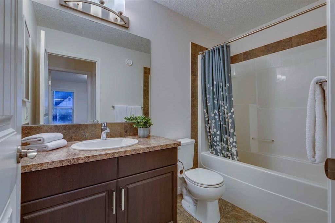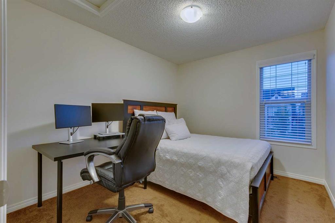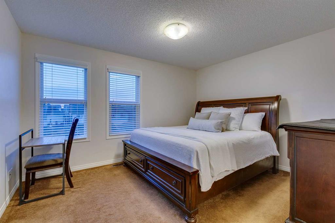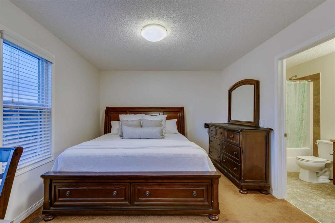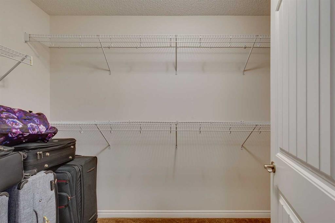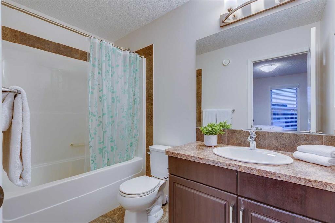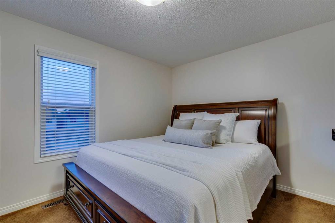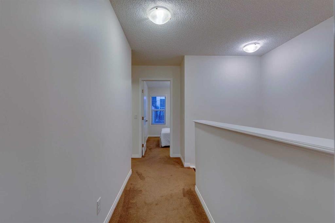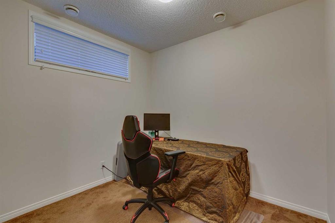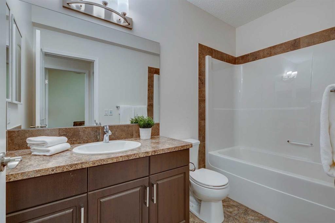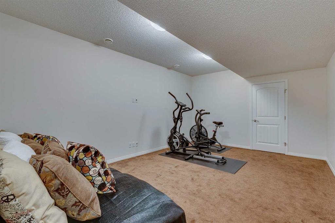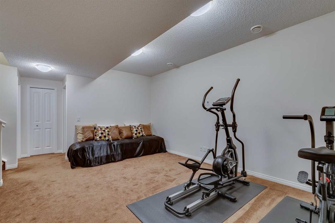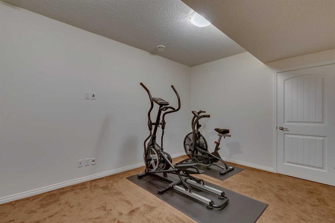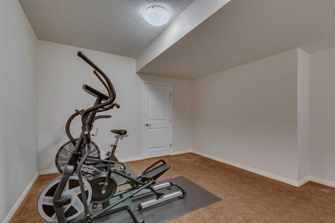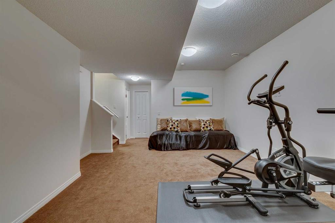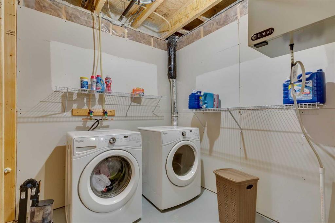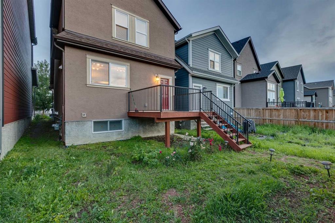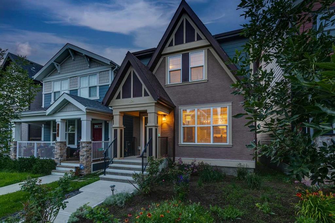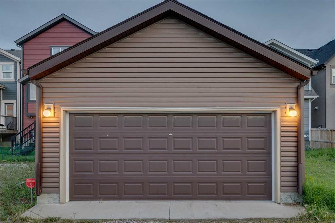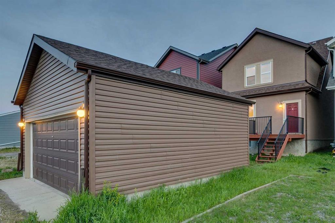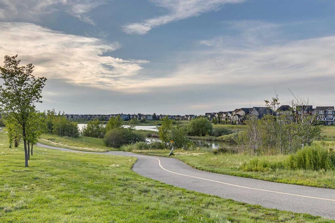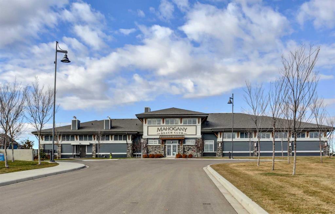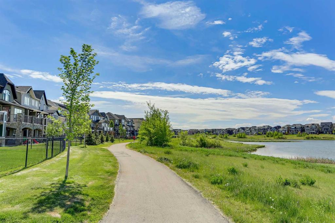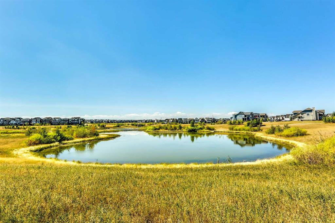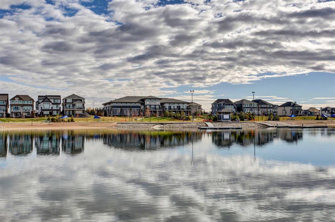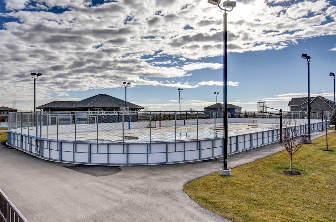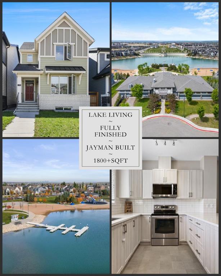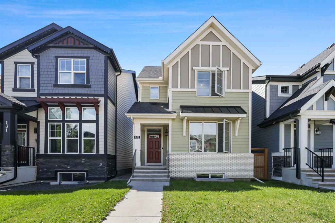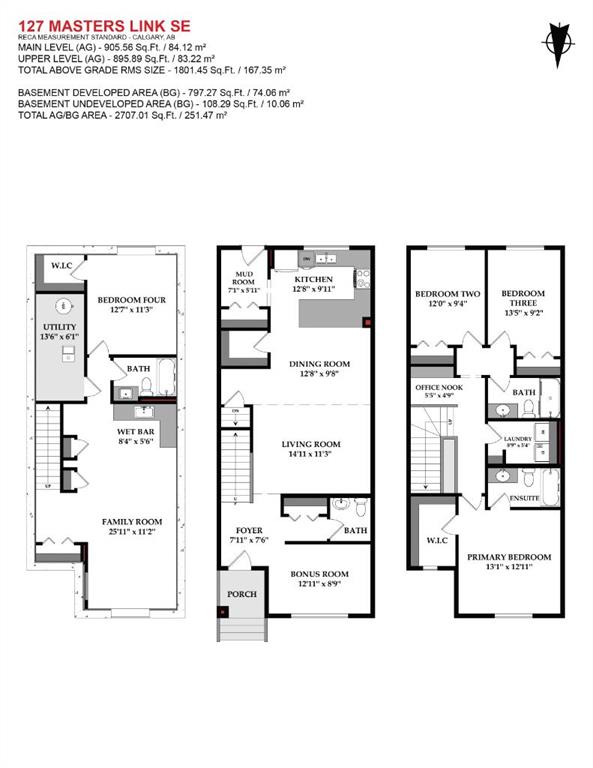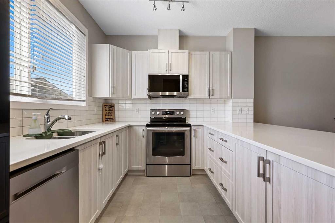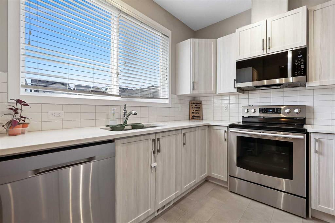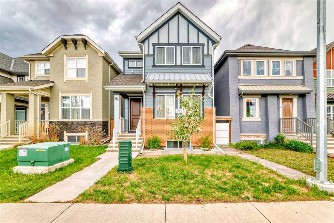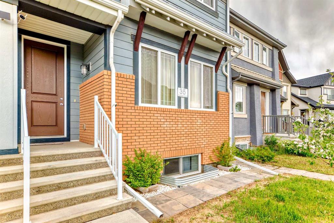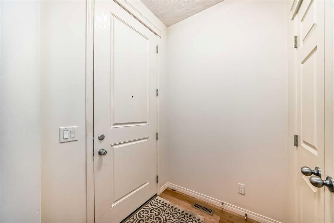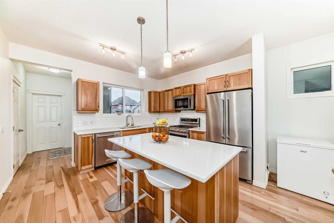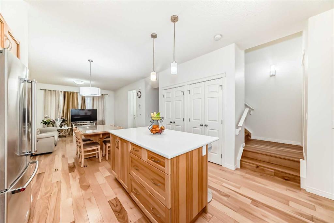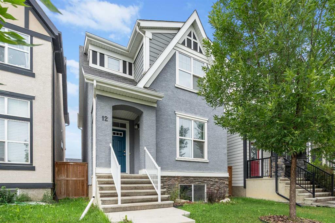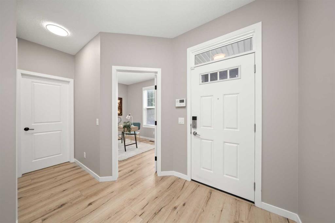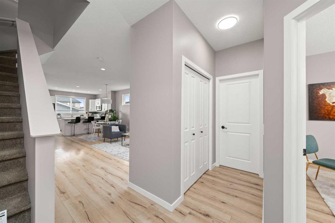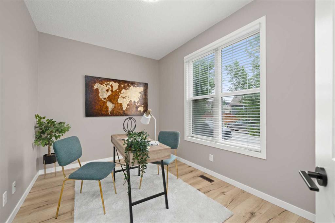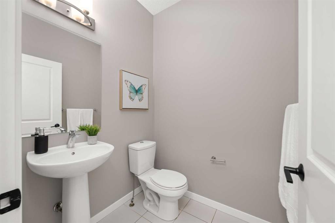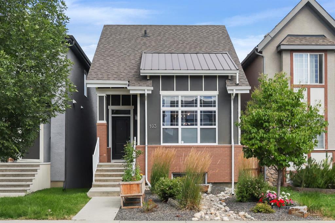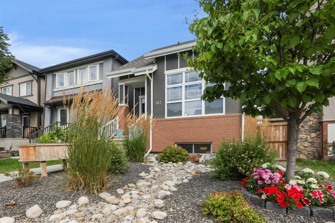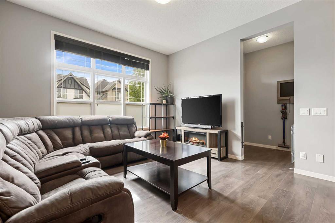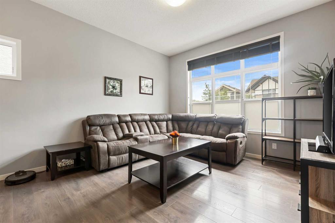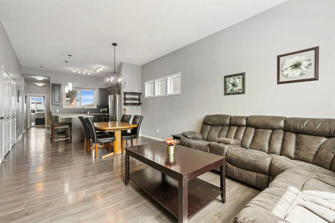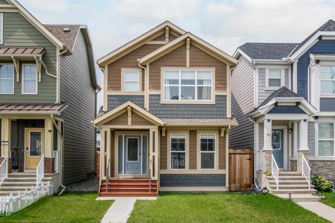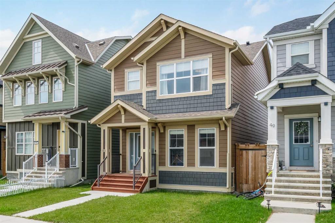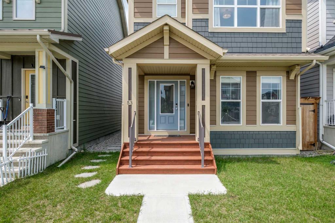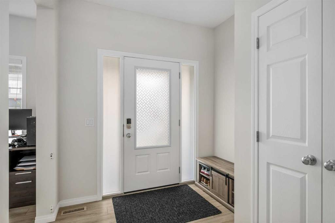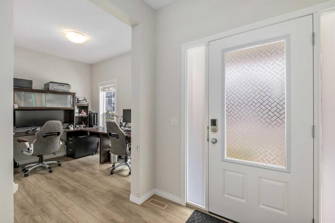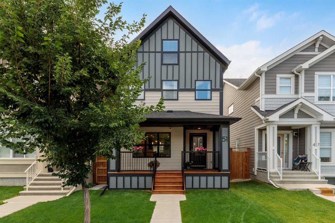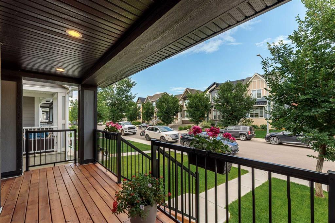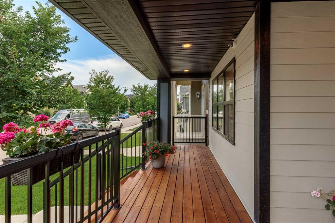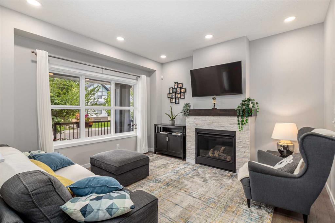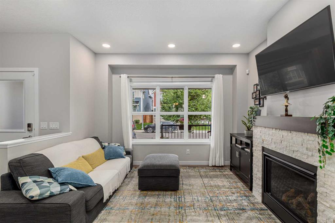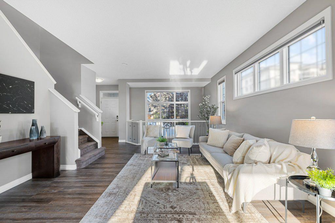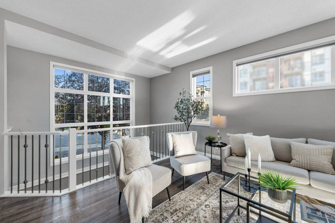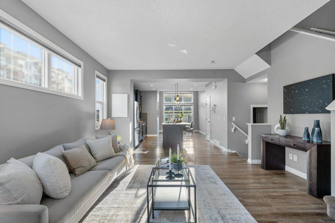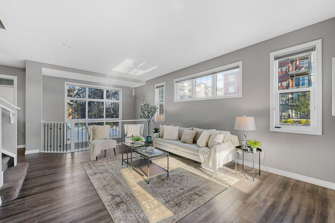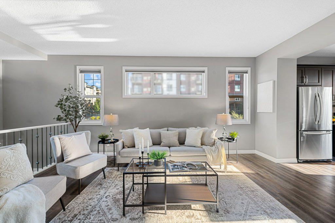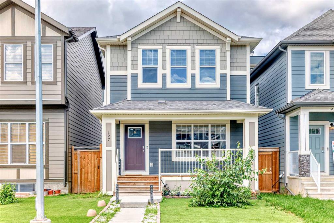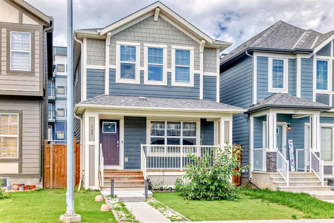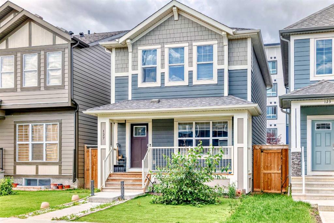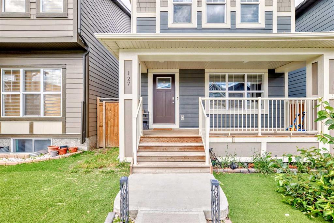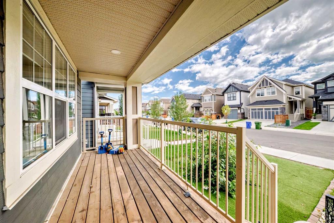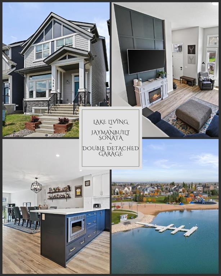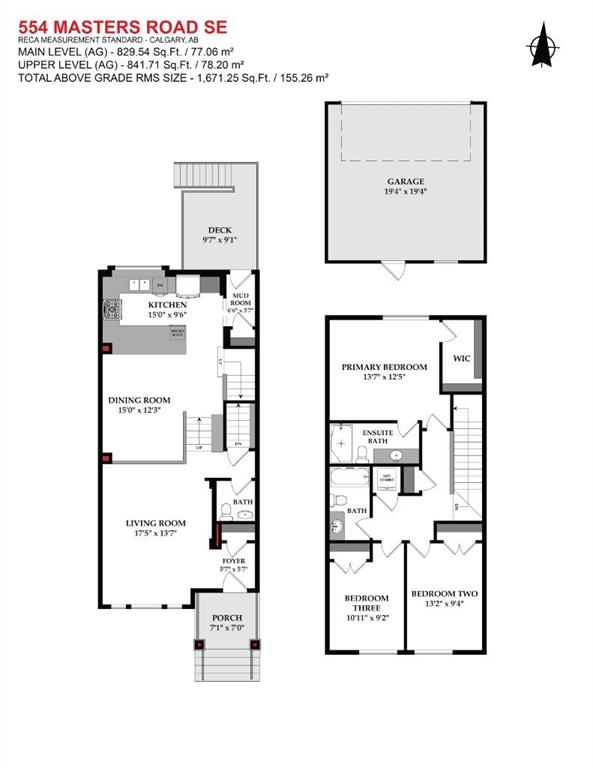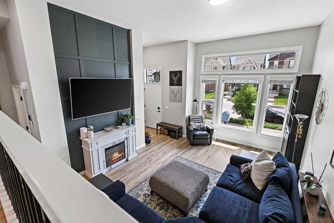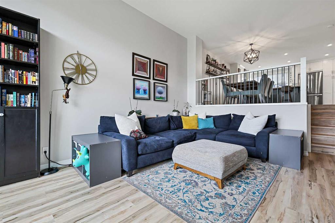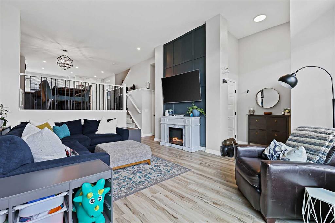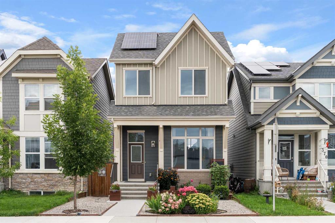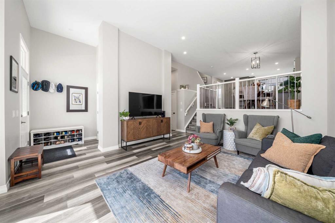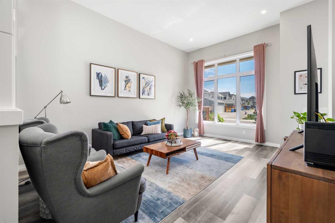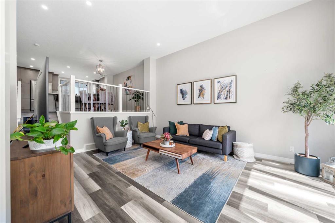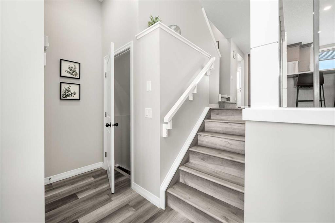104 Masters Link SE
Calgary T3M 2N2
MLS® Number: A2244748
$ 620,000
4
BEDROOMS
3 + 1
BATHROOMS
1,515
SQUARE FEET
2016
YEAR BUILT
Welcome to affordable lake living in Mahogany in this Jayman-Built 4-Bedroom Home | Fully Finished Basement | Double Garage. Located in the heart of Mahogany—Calgary’s premier lake community, renowned for its vibrant lifestyle, scenic walking paths, and multiple resident access beach areas offering year-round enjoyment from swimming and paddle boarding to skating and bonfires. From the moment you arrive, the charming flower garden and inviting curb appeal set the stage. Inside, a bright, spacious entryway welcomes you with a convenient foyer closet. The open-concept main floor features a sun-soaked living room with large windows, cozy carpeting, and an effortless flow into the generous dining area—perfect for family meals and entertaining. A built-in desk offers the ideal workspace for remote work or daily organization. The thoughtfully designed kitchen combines style and practicality with a breakfast bar peninsula, updated appliances, laminate countertops, a walk-in pantry, and Hunter Douglas blinds throughout the home for enhanced privacy and light control. A discreetly located powder room leads towards the basement and a rear mudroom leads to the backyard, complete with rose bushes, a raised deck for BBQs, and a detached double garage. ~ Upstairs, you will find three spacious bedrooms, all with plush carpeting. The standout primary suite offers room for additional furniture or a workspace, a large walk-in closet with wire shelving, and a private 4-piece ensuite. Two additional bedrooms share a second full 4-piece bathroom and provide flexible options for family, guests, or home offices. The fully developed basement adds over 650 sq ft of versatile living space, including a large recreation room, a full bathroom, a 4th bedroom, and a spacious laundry/utility area with additional storage. This energy-efficient home features include triple-pane windows, Hunter Douglas blinds, and a tankless on-demand hot water system for endless comfort and lower utility costs. Living in Mahogany means you’re not just buying a home—you’re joining a lake lifestyle community with exclusive access to beaches, swimming, skating, and an abundance of nearby amenities including schools, shopping, dining, and quick access to major roadways. Pathways around the wetlands and a new Central Park with green spaces and pickleball too. Don’t miss this opportunity to own a beautiful single family home in one of Calgary’s most desirable neighborhoods. Book your private showing today!
| COMMUNITY | Mahogany |
| PROPERTY TYPE | Detached |
| BUILDING TYPE | House |
| STYLE | 2 Storey |
| YEAR BUILT | 2016 |
| SQUARE FOOTAGE | 1,515 |
| BEDROOMS | 4 |
| BATHROOMS | 4.00 |
| BASEMENT | Finished, Full |
| AMENITIES | |
| APPLIANCES | Dishwasher, Dryer, Garage Control(s), Microwave, Refrigerator, Stove(s), Tankless Water Heater, Washer |
| COOLING | None |
| FIREPLACE | N/A |
| FLOORING | Carpet, Linoleum |
| HEATING | Forced Air, Natural Gas |
| LAUNDRY | In Basement |
| LOT FEATURES | Back Lane, Back Yard, Front Yard, Garden, Rectangular Lot, Street Lighting |
| PARKING | Double Garage Detached, Garage Faces Rear, Side By Side |
| RESTRICTIONS | Easement Registered On Title, Restrictive Covenant |
| ROOF | Asphalt Shingle |
| TITLE | Fee Simple |
| BROKER | RE/MAX Realty Professionals |
| ROOMS | DIMENSIONS (m) | LEVEL |
|---|---|---|
| 4pc Bathroom | 4`10" x 9`7" | Basement |
| Bedroom | 8`5" x 9`6" | Basement |
| Game Room | 17`8" x 12`6" | Basement |
| 2pc Bathroom | 4`11" x 4`1" | Main |
| Dining Room | 10`1" x 8`10" | Main |
| Kitchen | 12`3" x 9`8" | Main |
| Living Room | 17`2" x 13`3" | Main |
| 4pc Bathroom | 9`2" x 4`11" | Upper |
| 4pc Ensuite bath | 9`2" x 4`11" | Upper |
| Bedroom | 11`1" x 9`3" | Upper |
| Bedroom | 9`3" x 11`1" | Upper |
| Bedroom - Primary | 13`3" x 11`0" | Upper |

