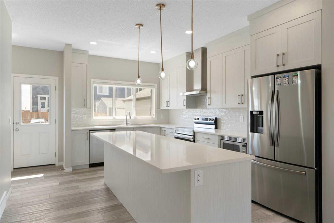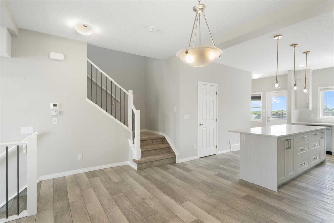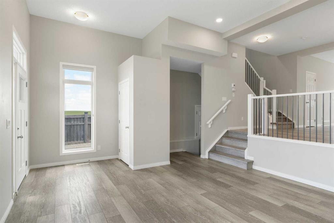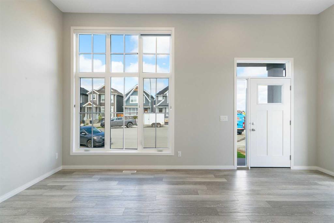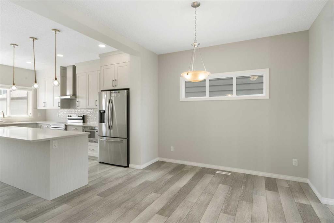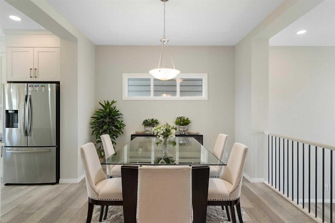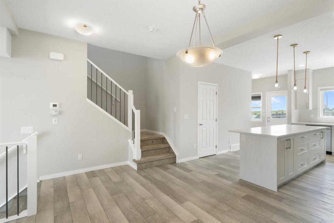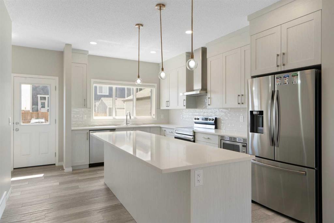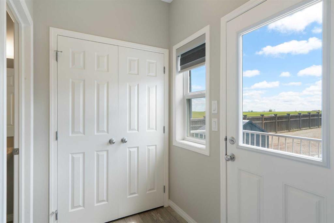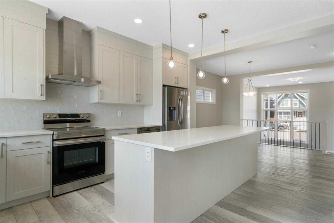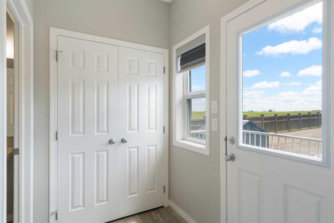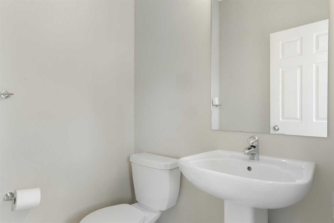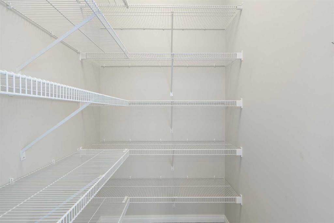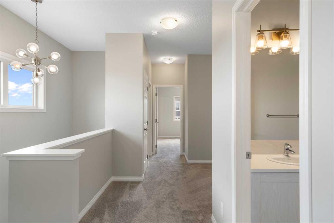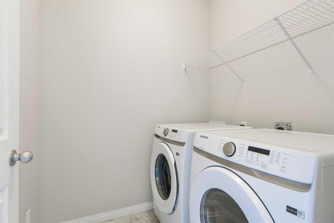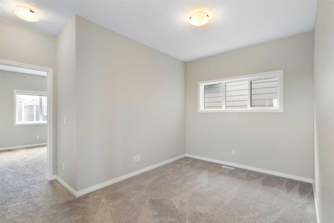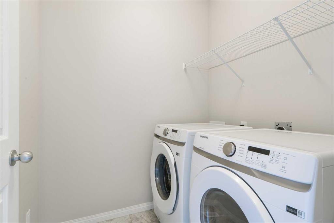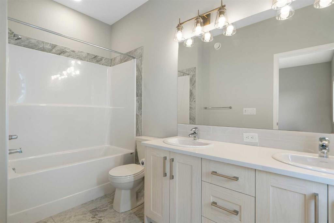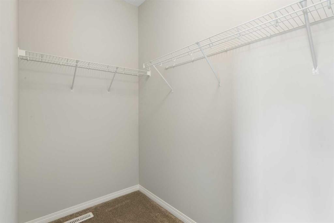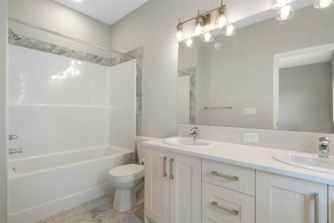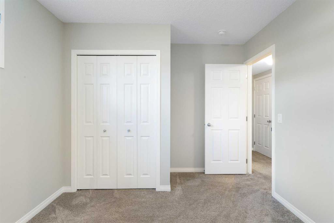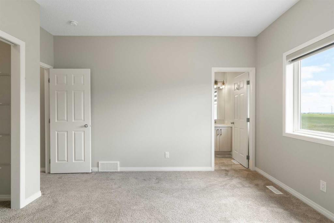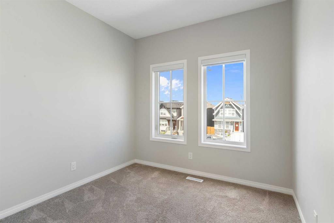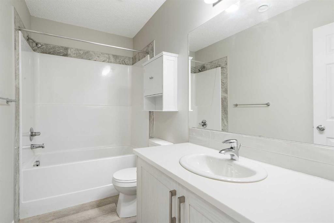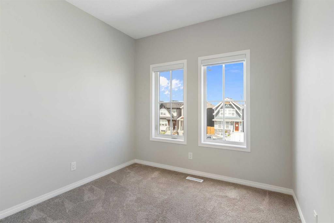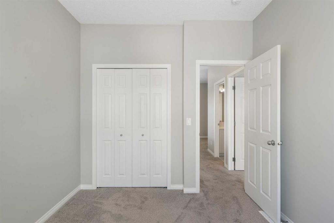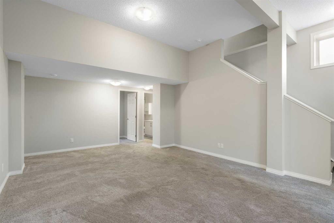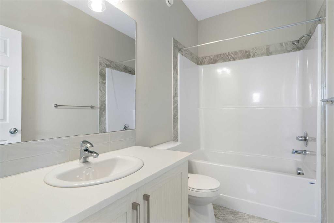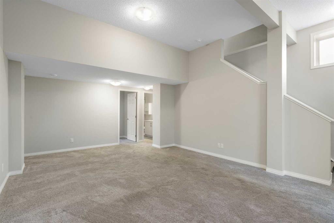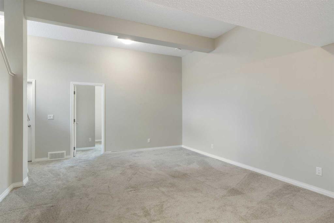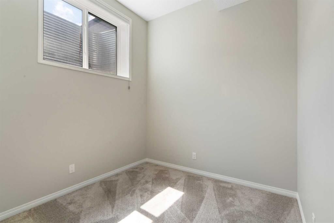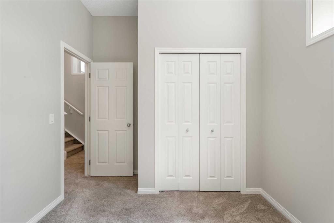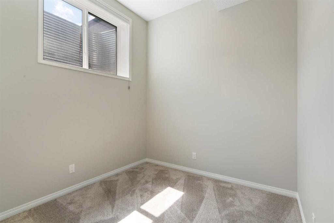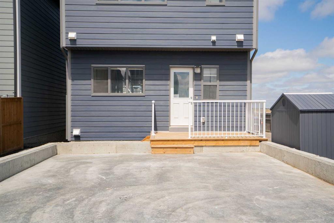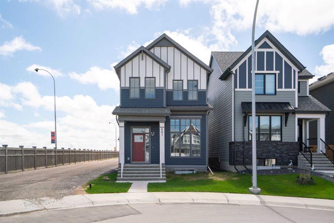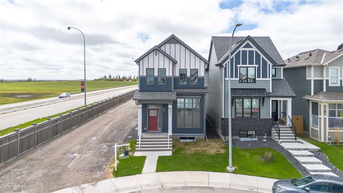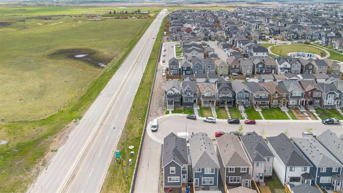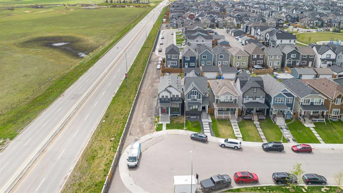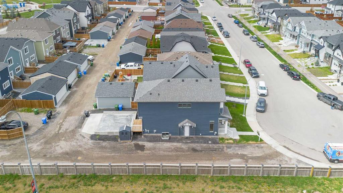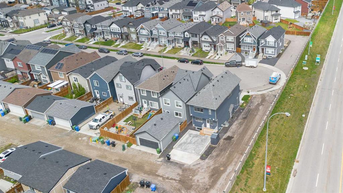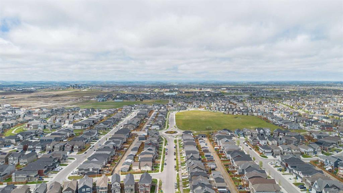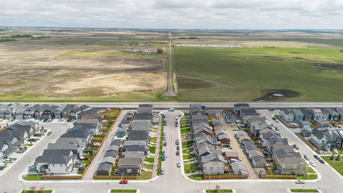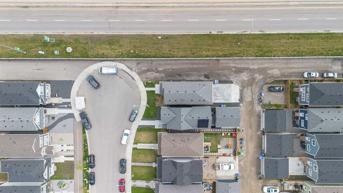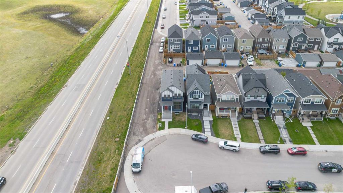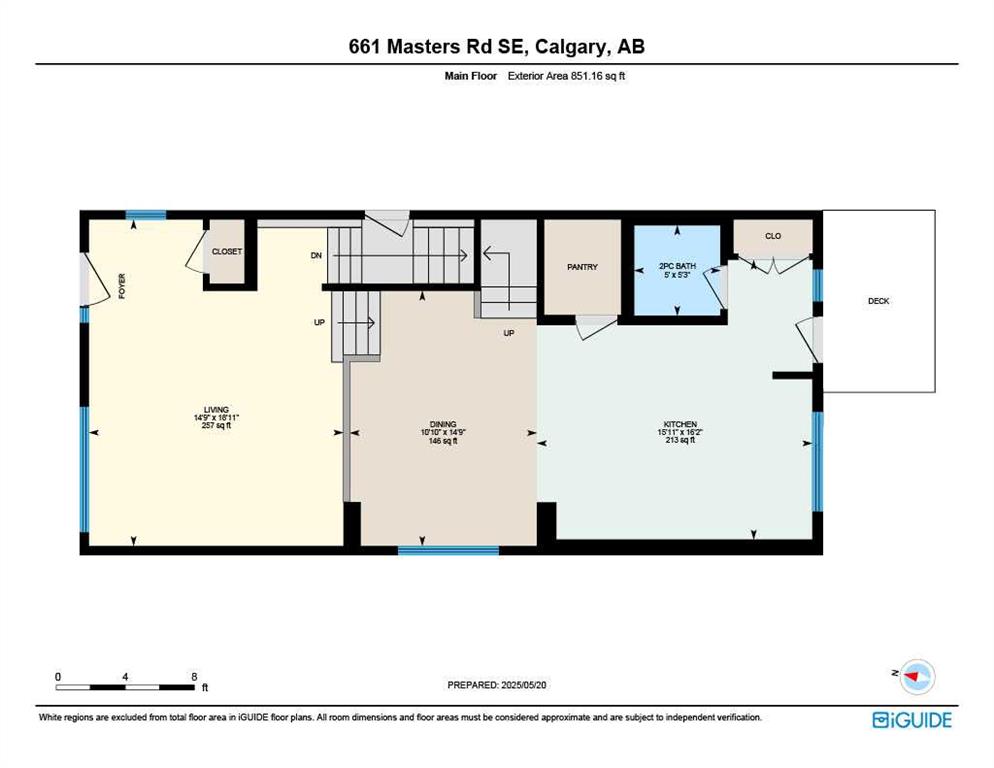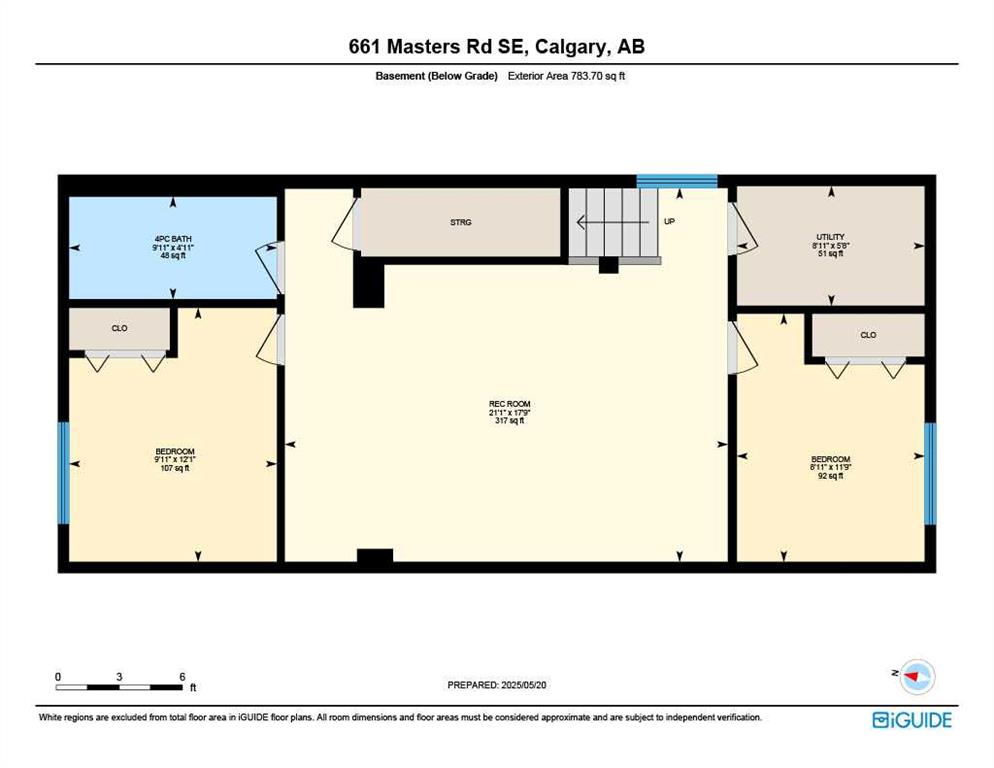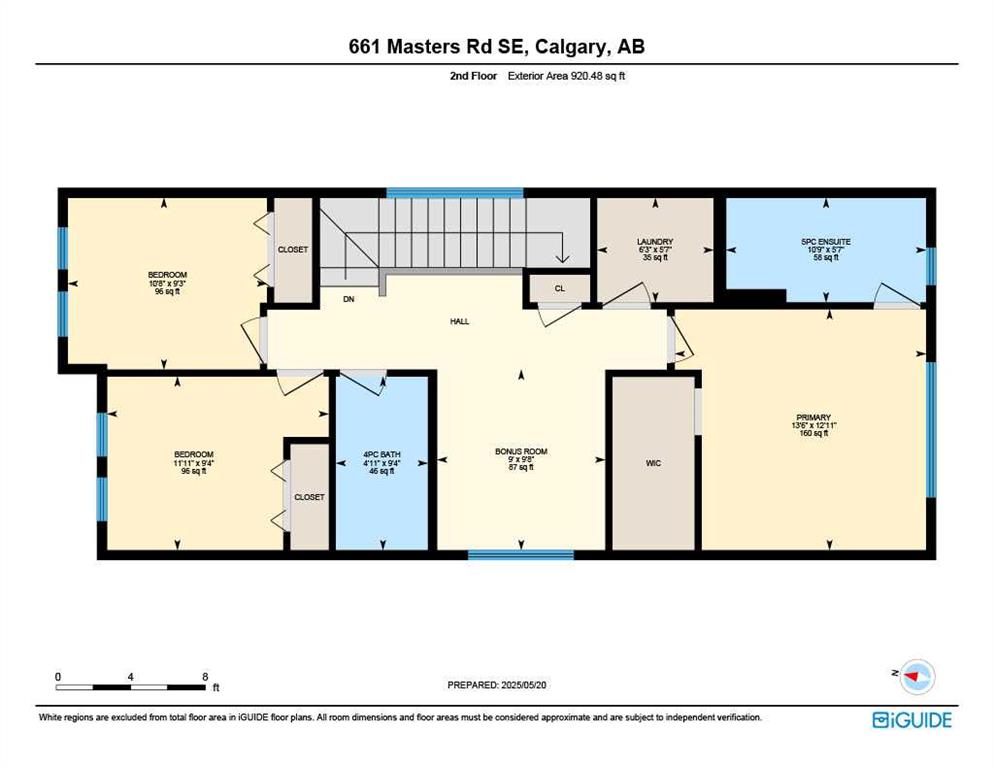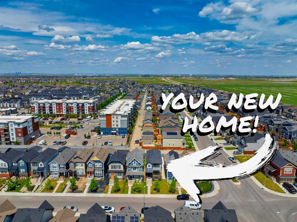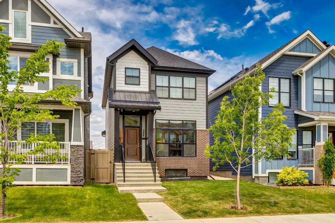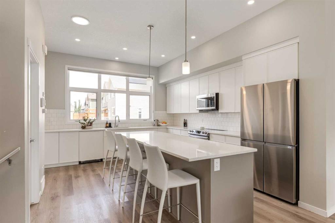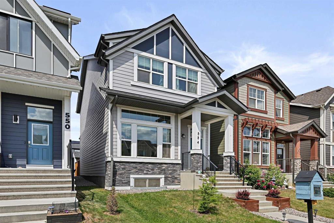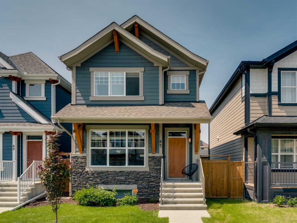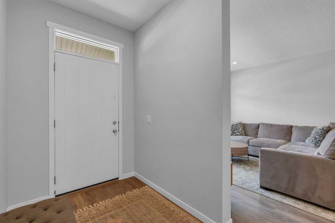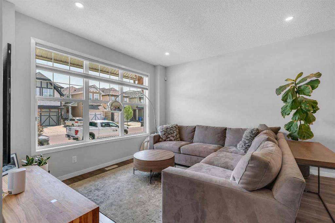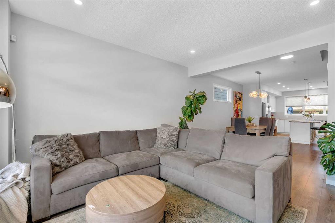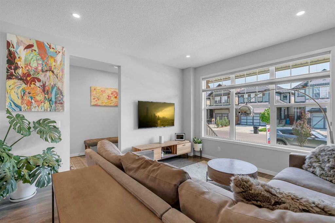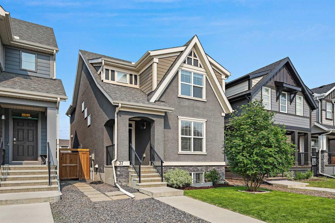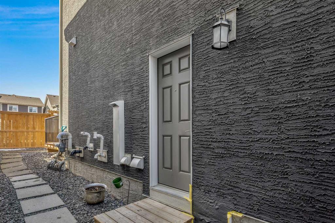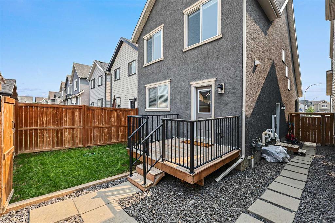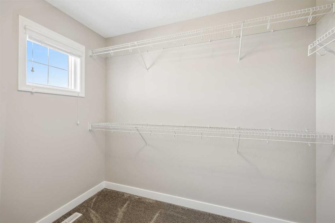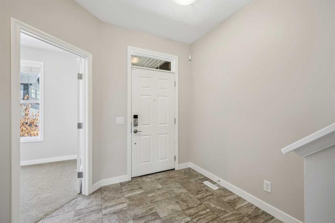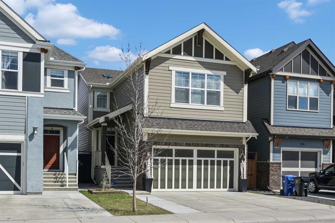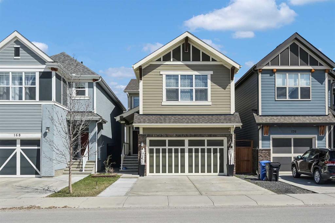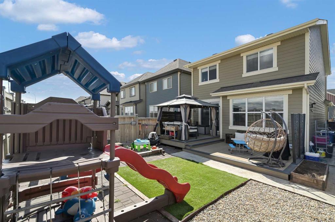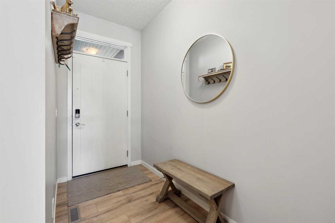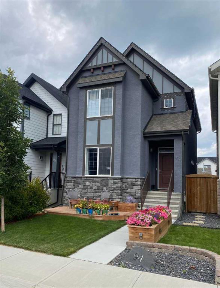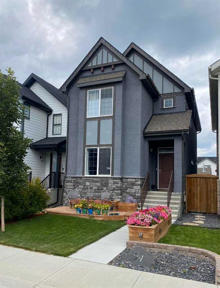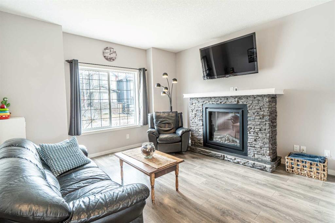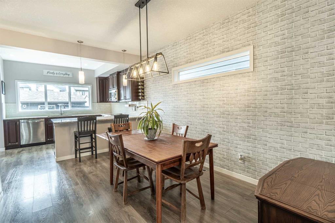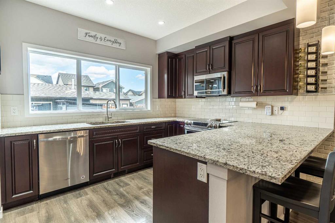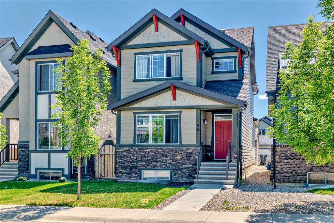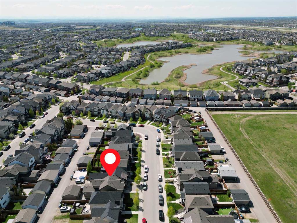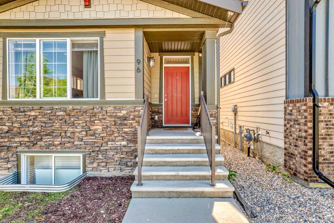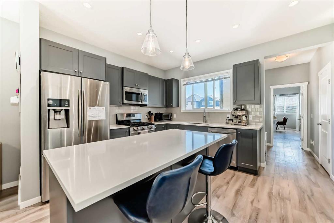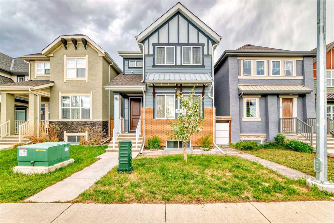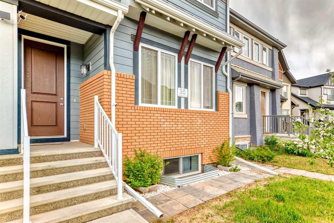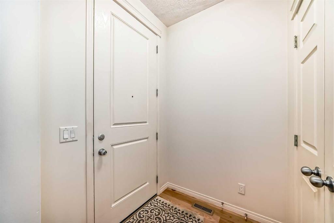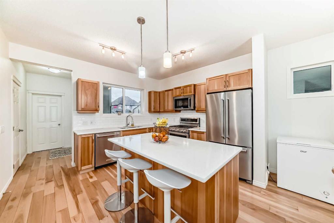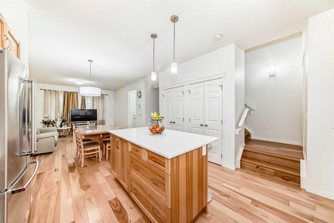661 Masters Road SE
Calgary T3M 2W3
MLS® Number: A2223412
$ 649,900
5
BEDROOMS
3 + 1
BATHROOMS
1,772
SQUARE FEET
2023
YEAR BUILT
Stylish and spacious 5-bedroom home in the vibrant lake community of Mahogany! This beautifully finished property features high ceilings, light tones, and an abundance of natural light throughout. The main floor offers a grand open-concept layout with a gourmet kitchen equipped with quartz countertops, premium cabinetry, stainless steel appliances, a large island, and a convenient pantry. The generous dining and living areas are perfect for entertaining, and a main floor half bath adds everyday convenience. Upstairs, you'll find three well-sized bedrooms, including a comfortable primary suite with a walk-in closet and an ensuite featuring double sinks. A full bathroom, laundry area, and a bright bonus room complete the upper level, offering flexibility for family living or a home office. The finished basement expands your living space with two additional bedrooms, a full bathroom, and a large flex room ideal for a media lounge, gym, or playroom. A side entrance adds extra convenience. Located in Mahogany, this home offers access to lake amenities, scenic pathways, and nearby schools and shopping—all in a welcoming, family-friendly community.
| COMMUNITY | Mahogany |
| PROPERTY TYPE | Detached |
| BUILDING TYPE | House |
| STYLE | 2 Storey |
| YEAR BUILT | 2023 |
| SQUARE FOOTAGE | 1,772 |
| BEDROOMS | 5 |
| BATHROOMS | 4.00 |
| BASEMENT | Separate/Exterior Entry, Finished, Full |
| AMENITIES | |
| APPLIANCES | Dishwasher, Dryer, Microwave, Range, Range Hood, Refrigerator, Washer |
| COOLING | None |
| FIREPLACE | N/A |
| FLOORING | Carpet, Ceramic Tile, Vinyl Plank |
| HEATING | Forced Air |
| LAUNDRY | Upper Level |
| LOT FEATURES | Back Lane |
| PARKING | Parking Pad |
| RESTRICTIONS | Call Lister |
| ROOF | Asphalt Shingle |
| TITLE | Fee Simple |
| BROKER | Renzo Real Estate Inc. |
| ROOMS | DIMENSIONS (m) | LEVEL |
|---|---|---|
| 4pc Bathroom | 9`11" x 4`11" | Basement |
| Bedroom | 9`11" x 12`1" | Basement |
| Game Room | 21`11" x 17`9" | Basement |
| Bedroom | 8`11" x 11`9" | Basement |
| Furnace/Utility Room | 8`11" x 5`8" | Basement |
| Living Room | 14`9" x 16`11" | Main |
| Dining Room | 10`10" x 14`9" | Main |
| Kitchen | 15`11" x 16`2" | Main |
| 2pc Bathroom | 5`0" x 5`3" | Main |
| Bedroom | 10`8" x 9`3" | Second |
| Bedroom | 11`11" x 9`4" | Second |
| 4pc Bathroom | 4`11" x 9`4" | Second |
| Bonus Room | 9`0" x 9`8" | Second |
| Bedroom - Primary | 13`6" x 12`11" | Second |
| 5pc Ensuite bath | 10`9" x 5`7" | Second |
| Laundry | 6`3" x 5`7" | Second |

